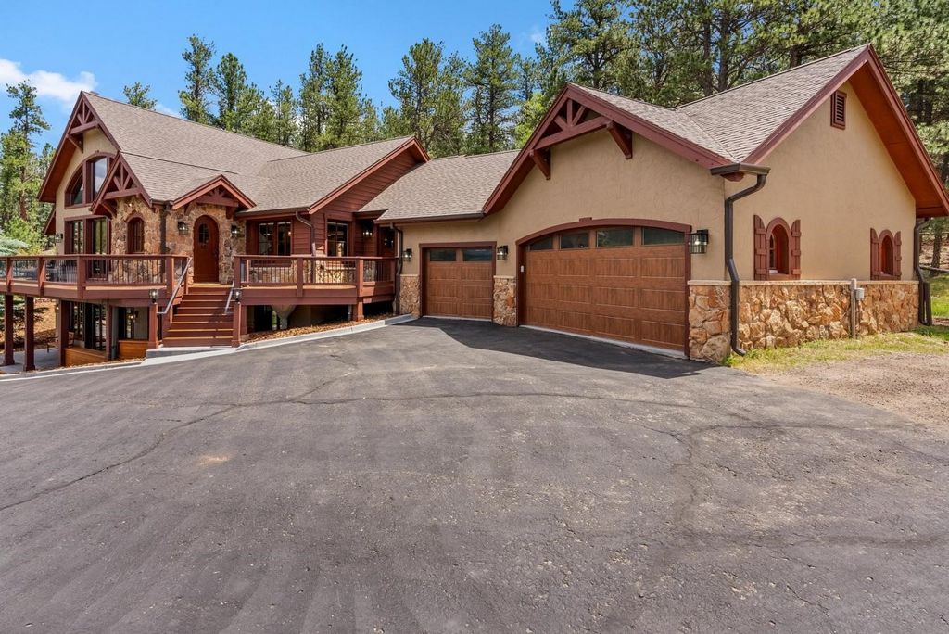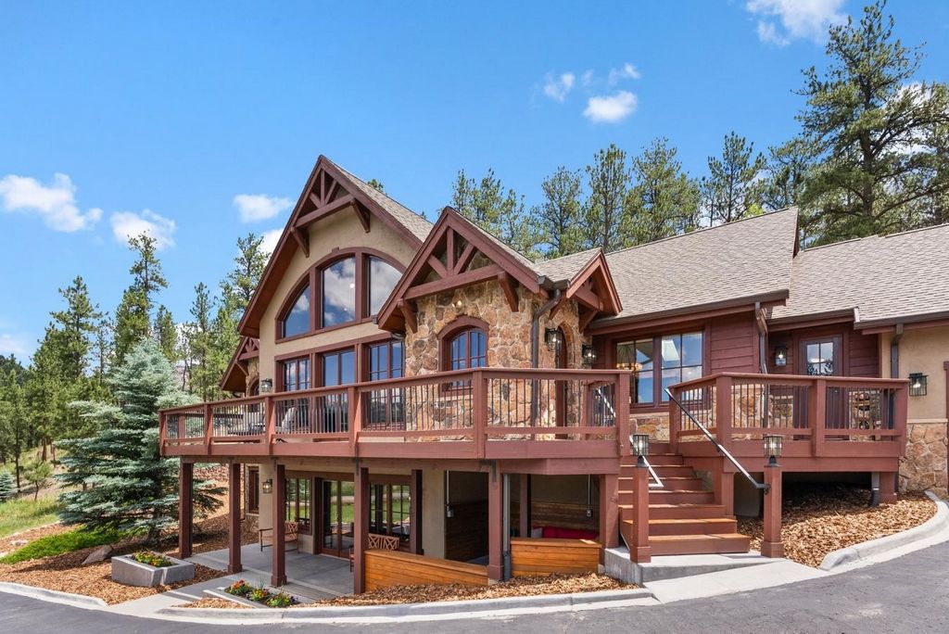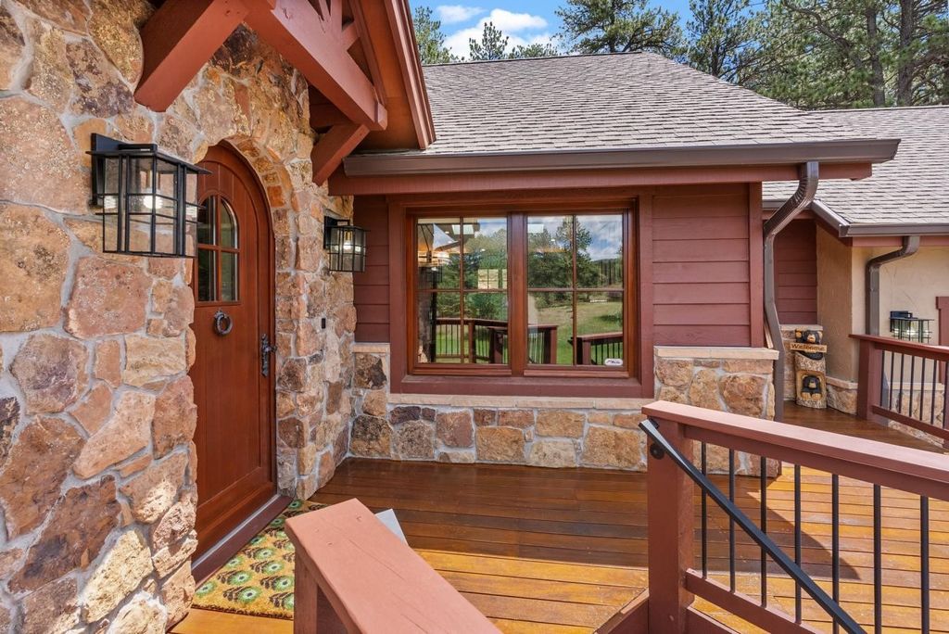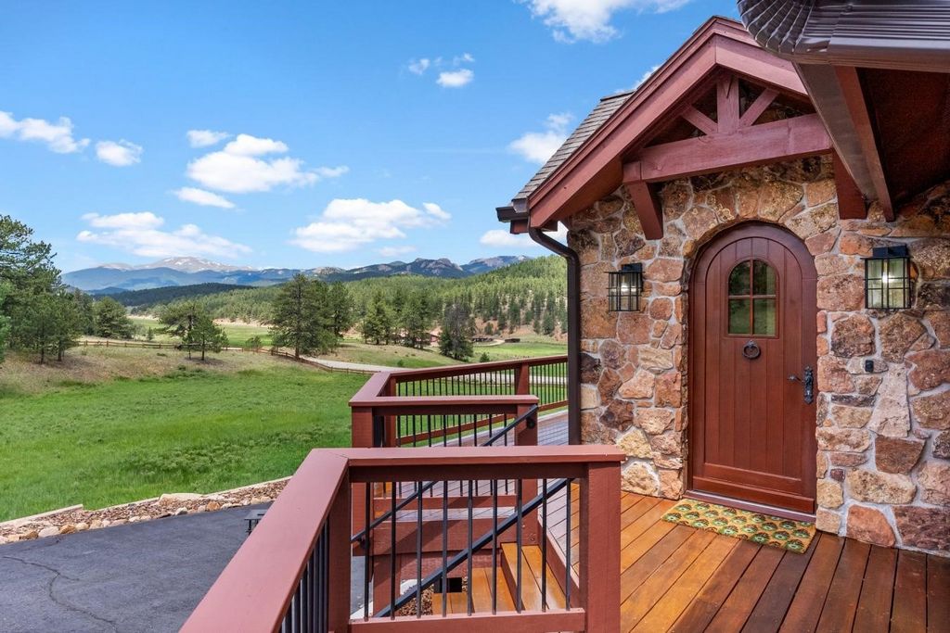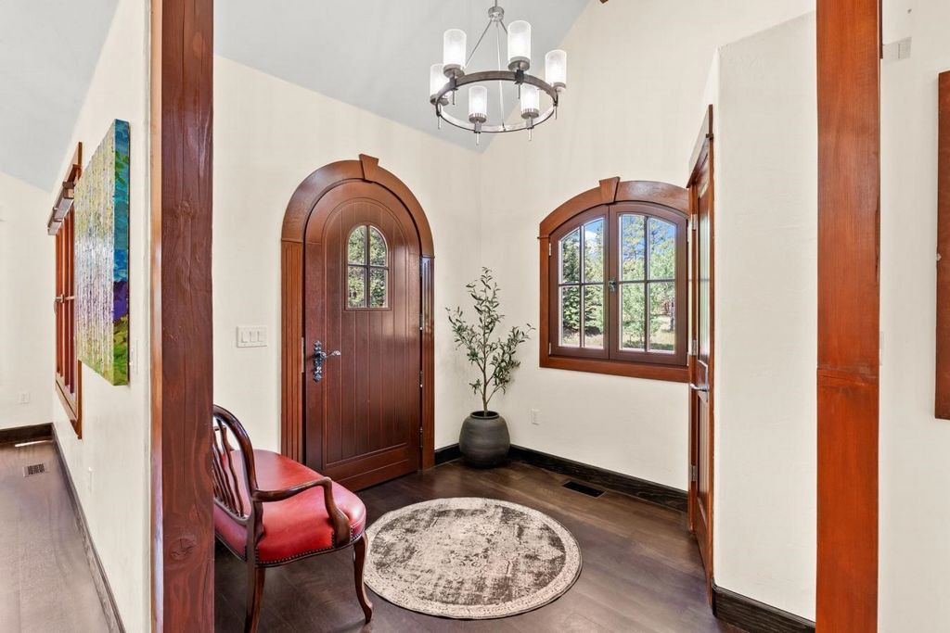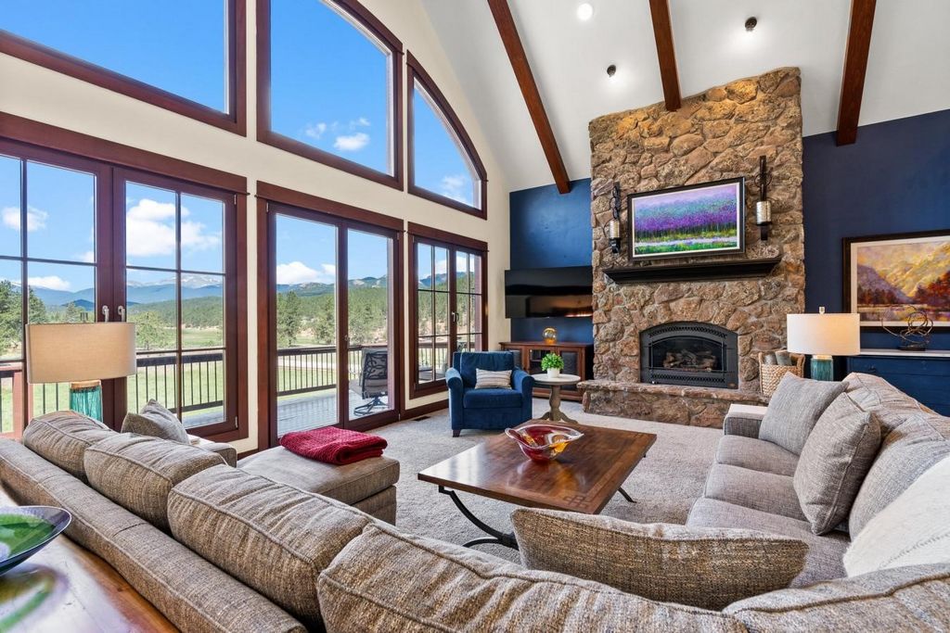FOTOGRAFIILE SE ÎNCARCĂ...
Casă & casă pentru o singură familie de vânzare în Indian Springs Village
8.474.813 RON
Casă & Casă pentru o singură familie (De vânzare)
Referință:
EDEN-T99478580
/ 99478580
1 / 50 Listing ID: 7287332 MLS Status: Active County: Park List Price: $1,895,000 Property Type: Residential Original List Price: $1,895,000 Property Subtype: Single Family Residence Structure Type: House Basement: Yes Levels: Two Year Built: 2004 Subdivision Name: Woodside Park Listing Contract Date: 07/10/2024 Spec. Listing Cond: None Known Days in MLS: 14 Association: Y Multiple: N Cov/Rest: Y Assoc Fee Tot Annl: $100.00 Tax Annual Amt: $3,592 Tax Year: 2023 Special Taxing/Metro District Y/N: No Tax Legal Desc: T06 R72 S26 SW4 WOODSIDE PARK UNIT 5 LOT 116 RPR CTMeContracts DotLoop Recent: 07/10/2024 : NEW : Interior Area and SqFt Building Area Total (SqFt Total): 5,096 Living Area (SqFt Finished): 4,496 Area Source: Public Records Above Grade Finished Area: 2,949 Below Grade Total Area: 2,147 Below Grade Finished Area: 1,547 Below Grade Unfinished Area: 600 PSF Total: $372 PSF Above Grade: $643 PSF Finished: $421 Basement: Finished, Interior Entry/Standard, Walk-Out Access Bsmnt Ceiling Ht: 8.9 Foundation: Fireplace: 4/Family Room, Gas, Living Room, Other, Primary Bedroom Heating: Forced Air, Natural Gas Cooling: Central Air HVAC Description: Interior Features: Block Counters, Ceiling Fan(s), Eat-in Kitchen, Entrance Foyer, Five Piece Bath, Granite Counters, High Ceilings, Kitchen Island, Open Floorplan, Primary Suite, Spa/Hot Tub, Utility Sink, Vaulted Ceiling(s), Walk-In Closet(s), Wet Bar Security Features: Flooring: Carpet, Tile, Wood Window Features: Double Pane Windows Spa Features: Appliances: Bar Fridge, Cooktop, Dishwasher, Disposal, Dryer, Microwave, Oven, Refrigerator, Washer Exclusions: Seller's personal property, wall mounted televisions Bed and Bath Summary Bedrooms Total: 4 Bathrooms Total: 5 Bathrooms Upper Level Bedrooms: 0 Upper Level Bathrooms: 1 Full: 2 Main Level Bedrooms: 1 Main Level Bathrooms: 2 Three Quarter: 1 Lower Level Bedrooms: 0 Lower Level Bathrooms: 0 Half: 2 Basement Level Bedrooms: 3 Basement Level Bathrooms: 2 One Quarter: 0 Detailed Room Info Room Type Rm Level Dimensions Description Bathroom (1/2) Upper Convenient access just off loft Primary Bedroom Main Primary Bathroom (Full) Main Bathroom (1/2) Main Bedroom Basement Bedroom Basement Bedroom Basement Bathroom (Full) Basement Bathroom (3/4) Basement Laundry Main Parking Parking Total: 3 Garage Spaces: 3 Offstreet Spaces: 0 Parking Type # of Spaces Parking Length Parking Width Parking Description Garage (Attached) 3 Parking Features: Asphalt, Dry Walled, Exterior Access Door, Finished, Floor Coating Association Information Association 1 Association 2 Association 3 Association Name: Woodside Park Association Type: Professionally Managed Association Phone: ... Association Website: Assoc Fee/Frequency: $100.00 Annually Assoc Fee Annual: $100.00 $0.00 $0.00 Assoc Fee Tot Annl: $100.00 Association: Yes Restriction Covenants YN: Yes Senior Community: No Restriction Covenants: Other Site and Location Information Lot Size: 3.29 Acres / 143,312 SqFt Fencing: Partial Current Use: Lot Features: Corner Lot, Landscaped, Meadow Road Surf/Front: Paved/Public Road Road Responsibility: Public Maintained Road Horse: No Ski Features: Elementary School: Deer Creek / Platte Canyon RE-1 Bldg/Complex Name: Middle/Junior Sch: Fitzsimmons / Platte Canyon RE-1 High School: Platte Canyon / Platte Canyon RE-1 Parcel Number: 36533 School of Choice: Walk Score: 0 View Walk, Bike, and Transit Scores Building Information Architectural Style: Mountain Contemporary Entry Level/Loc: Unit Count: Attached Property: Common Walls: No Common Walls Direction Faces: View: Meadow, Mountain(s) Construction Materials: Frame, Rock, Stucco, Wood Siding Roof: Composition Exterior Features: Balcony, Dog Run, Private Yard, Spa/Hot Tub Property Condition: Updated/Remodeled Builder Name: Builder Model: Patio/Porch Feat: Covered, Deck, Front Porch, Patio, Wrap Around Pool Features: Water and Utilities Water Included: Yes Water Source: Well Sewer: Septic Tank Well Type: Private Well Usage: Household Inside Only Issued Well Permit #'s: 108447 Utilities: Electricity Connected, Natural Gas Connected Electric: Public Remarks Welcome to 162 Meadow Drive, Pine, Co. VIEWS, VIEWS, VIEWS! This luxury home offers spectacular panoramic views of Mt. Evans, Staunton State Park, and Lions Head. Enjoy the view from nearly every room. This stunningly appointed 3-level home boasts 4 bedrooms, 5 bathrooms, and 4 fireplaces, showcasing the home's $600,000 in upgrades and renovation. The kitchen is a culinary dream designed to impress and perform. Subzero, Wolf, and Bosch high-end appliances, including an ice maker and beverage center, compliment quartz countertops and sit atop a gorgeous Brazilian Cherry wood floor. The custom Alder cabinetry and Brazilian Quartzite slab waterfall island are stunning. The two-story, open living room features German-engineered windows and doors and a massive stone fireplace with breathtaking views. The owner's suite includes a fireplace, a deck, and a stunning view. Relax in the spa-like bathroom featuring a free-standing tub, rain shower, fireplace, soapstone waterfall countertops, chandelier, and access to a model closet you only see in magazines. The lower level of this home is equally impressive, with 3 bedrooms, a brand-new living room with a linear gas fireplace, and even a covered and secluded outdoor living space perfect for watching the stars or enjoying the peace and quiet. The 3rd-floor loft area includes its own private deck, which captures the same incredible views as the main living room and is a perfect spot for a home office, gym, playroom, or yoga room. Pine isn't just a place to visit and live; it's an experience and a place people dream about. With convenient access to Hwy 285, you can easily head to amenities, world-class skiing, or gold medal waters for trout fishing. Hiking trails surround you; of course, you can even explore on your own 3.3 acres. But with the jaw-dropping views of Mt. Evans, Lions Head, and Staunton State Park from multiple windows and doors in this home, we understand if you never want to leave.
Vezi mai mult
Vezi mai puțin
1 / 50 Listing ID: 7287332 MLS Status: Active County: Park List Price: $1,895,000 Property Type: Residential Original List Price: $1,895,000 Property Subtype: Single Family Residence Structure Type: House Basement: Yes Levels: Two Year Built: 2004 Subdivision Name: Woodside Park Listing Contract Date: 07/10/2024 Spec. Listing Cond: None Known Days in MLS: 14 Association: Y Multiple: N Cov/Rest: Y Assoc Fee Tot Annl: $100.00 Tax Annual Amt: $3,592 Tax Year: 2023 Special Taxing/Metro District Y/N: No Tax Legal Desc: T06 R72 S26 SW4 WOODSIDE PARK UNIT 5 LOT 116 RPR CTMeContracts DotLoop Recent: 07/10/2024 : NEW : Interior Area and SqFt Building Area Total (SqFt Total): 5,096 Living Area (SqFt Finished): 4,496 Area Source: Public Records Above Grade Finished Area: 2,949 Below Grade Total Area: 2,147 Below Grade Finished Area: 1,547 Below Grade Unfinished Area: 600 PSF Total: $372 PSF Above Grade: $643 PSF Finished: $421 Basement: Finished, Interior Entry/Standard, Walk-Out Access Bsmnt Ceiling Ht: 8.9 Foundation: Fireplace: 4/Family Room, Gas, Living Room, Other, Primary Bedroom Heating: Forced Air, Natural Gas Cooling: Central Air HVAC Description: Interior Features: Block Counters, Ceiling Fan(s), Eat-in Kitchen, Entrance Foyer, Five Piece Bath, Granite Counters, High Ceilings, Kitchen Island, Open Floorplan, Primary Suite, Spa/Hot Tub, Utility Sink, Vaulted Ceiling(s), Walk-In Closet(s), Wet Bar Security Features: Flooring: Carpet, Tile, Wood Window Features: Double Pane Windows Spa Features: Appliances: Bar Fridge, Cooktop, Dishwasher, Disposal, Dryer, Microwave, Oven, Refrigerator, Washer Exclusions: Seller's personal property, wall mounted televisions Bed and Bath Summary Bedrooms Total: 4 Bathrooms Total: 5 Bathrooms Upper Level Bedrooms: 0 Upper Level Bathrooms: 1 Full: 2 Main Level Bedrooms: 1 Main Level Bathrooms: 2 Three Quarter: 1 Lower Level Bedrooms: 0 Lower Level Bathrooms: 0 Half: 2 Basement Level Bedrooms: 3 Basement Level Bathrooms: 2 One Quarter: 0 Detailed Room Info Room Type Rm Level Dimensions Description Bathroom (1/2) Upper Convenient access just off loft Primary Bedroom Main Primary Bathroom (Full) Main Bathroom (1/2) Main Bedroom Basement Bedroom Basement Bedroom Basement Bathroom (Full) Basement Bathroom (3/4) Basement Laundry Main Parking Parking Total: 3 Garage Spaces: 3 Offstreet Spaces: 0 Parking Type # of Spaces Parking Length Parking Width Parking Description Garage (Attached) 3 Parking Features: Asphalt, Dry Walled, Exterior Access Door, Finished, Floor Coating Association Information Association 1 Association 2 Association 3 Association Name: Woodside Park Association Type: Professionally Managed Association Phone: ... Association Website: Assoc Fee/Frequency: $100.00 Annually Assoc Fee Annual: $100.00 $0.00 $0.00 Assoc Fee Tot Annl: $100.00 Association: Yes Restriction Covenants YN: Yes Senior Community: No Restriction Covenants: Other Site and Location Information Lot Size: 3.29 Acres / 143,312 SqFt Fencing: Partial Current Use: Lot Features: Corner Lot, Landscaped, Meadow Road Surf/Front: Paved/Public Road Road Responsibility: Public Maintained Road Horse: No Ski Features: Elementary School: Deer Creek / Platte Canyon RE-1 Bldg/Complex Name: Middle/Junior Sch: Fitzsimmons / Platte Canyon RE-1 High School: Platte Canyon / Platte Canyon RE-1 Parcel Number: 36533 School of Choice: Walk Score: 0 View Walk, Bike, and Transit Scores Building Information Architectural Style: Mountain Contemporary Entry Level/Loc: Unit Count: Attached Property: Common Walls: No Common Walls Direction Faces: View: Meadow, Mountain(s) Construction Materials: Frame, Rock, Stucco, Wood Siding Roof: Composition Exterior Features: Balcony, Dog Run, Private Yard, Spa/Hot Tub Property Condition: Updated/Remodeled Builder Name: Builder Model: Patio/Porch Feat: Covered, Deck, Front Porch, Patio, Wrap Around Pool Features: Water and Utilities Water Included: Yes Water Source: Well Sewer: Septic Tank Well Type: Private Well Usage: Household Inside Only Issued Well Permit #'s: 108447 Utilities: Electricity Connected, Natural Gas Connected Electric: Public Remarks Welcome to 162 Meadow Drive, Pine, Co. VIEWS, VIEWS, VIEWS! This luxury home offers spectacular panoramic views of Mt. Evans, Staunton State Park, and Lions Head. Enjoy the view from nearly every room. This stunningly appointed 3-level home boasts 4 bedrooms, 5 bathrooms, and 4 fireplaces, showcasing the home's $600,000 in upgrades and renovation. The kitchen is a culinary dream designed to impress and perform. Subzero, Wolf, and Bosch high-end appliances, including an ice maker and beverage center, compliment quartz countertops and sit atop a gorgeous Brazilian Cherry wood floor. The custom Alder cabinetry and Brazilian Quartzite slab waterfall island are stunning. The two-story, open living room features German-engineered windows and doors and a massive stone fireplace with breathtaking views. The owner's suite includes a fireplace, a deck, and a stunning view. Relax in the spa-like bathroom featuring a free-standing tub, rain shower, fireplace, soapstone waterfall countertops, chandelier, and access to a model closet you only see in magazines. The lower level of this home is equally impressive, with 3 bedrooms, a brand-new living room with a linear gas fireplace, and even a covered and secluded outdoor living space perfect for watching the stars or enjoying the peace and quiet. The 3rd-floor loft area includes its own private deck, which captures the same incredible views as the main living room and is a perfect spot for a home office, gym, playroom, or yoga room. Pine isn't just a place to visit and live; it's an experience and a place people dream about. With convenient access to Hwy 285, you can easily head to amenities, world-class skiing, or gold medal waters for trout fishing. Hiking trails surround you; of course, you can even explore on your own 3.3 acres. But with the jaw-dropping views of Mt. Evans, Lions Head, and Staunton State Park from multiple windows and doors in this home, we understand if you never want to leave.
Referință:
EDEN-T99478580
Țară:
US
Oraș:
Pine
Cod poștal:
80470
Categorie:
Proprietate rezidențială
Tipul listării:
De vânzare
Tipul proprietății:
Casă & Casă pentru o singură familie
Dimensiuni proprietate:
473 m²
Camere:
4
Dormitoare:
4
Băi:
3
WC:
2
