28.860.428 RON
7 dorm
695 m²
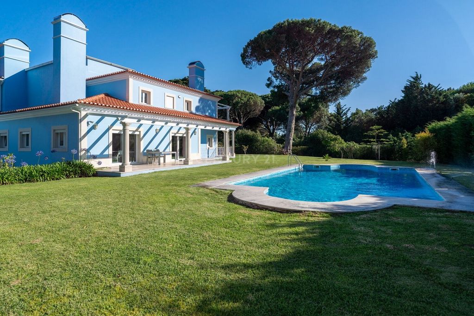
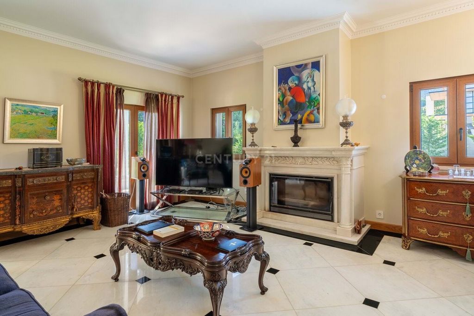





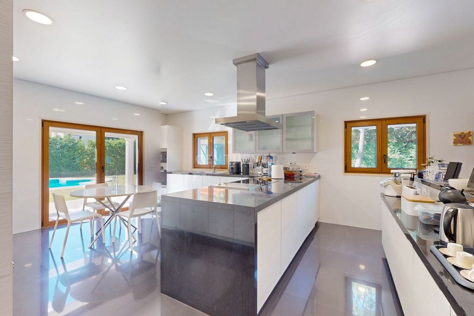


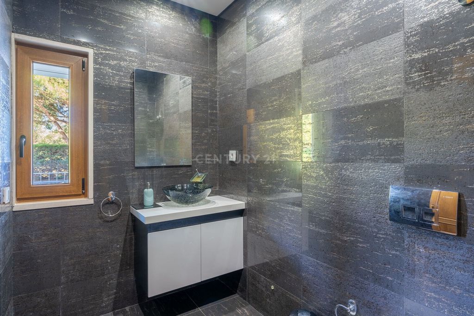
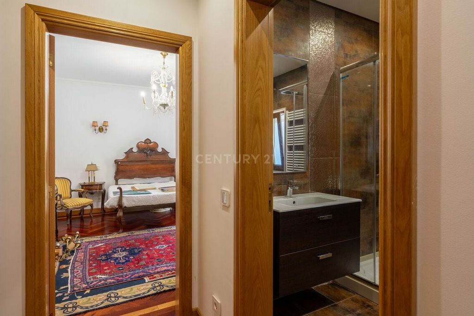
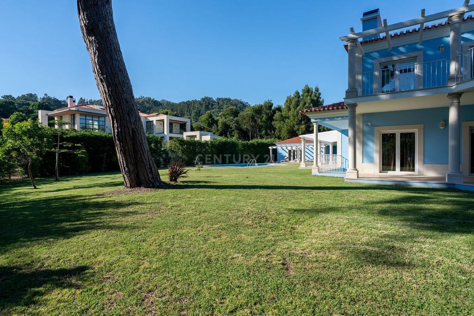
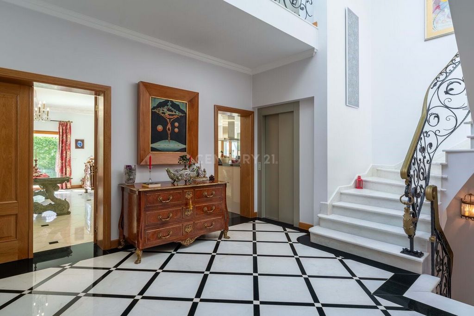
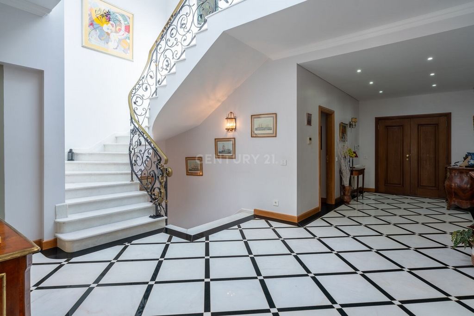


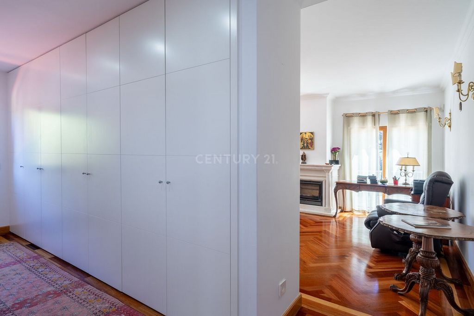



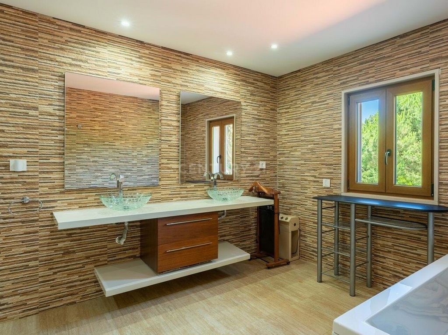
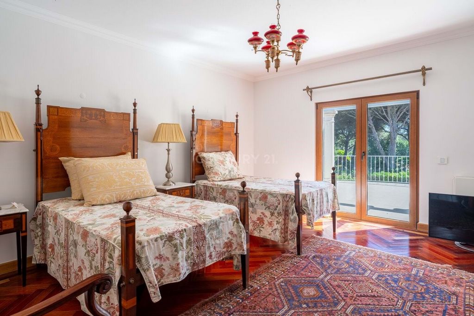
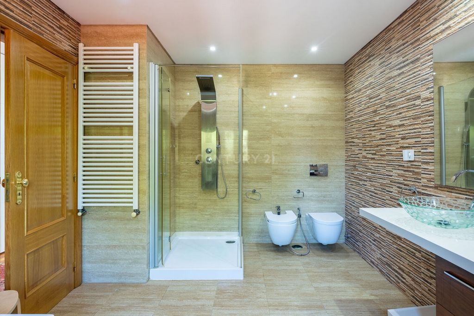



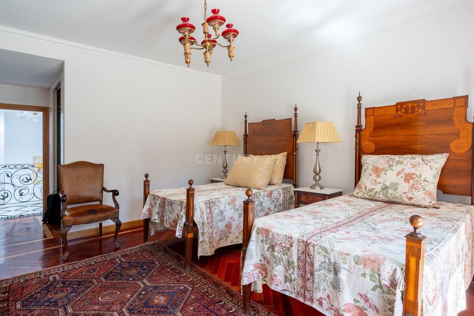
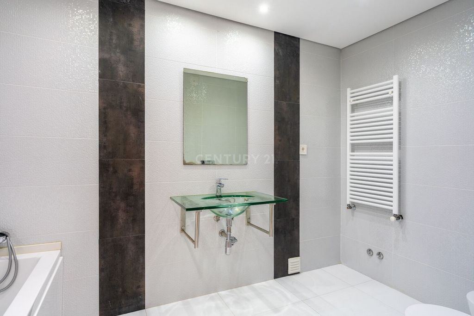

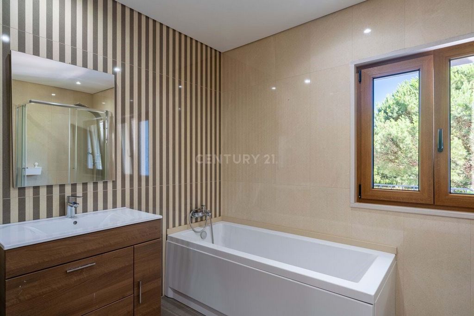
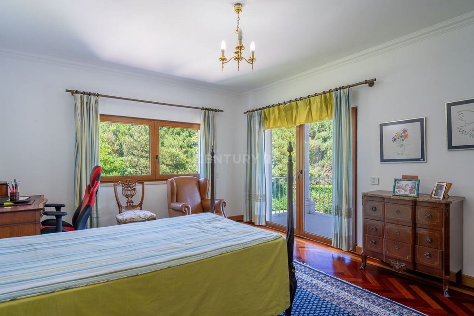
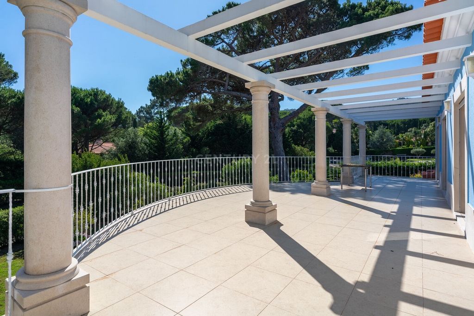
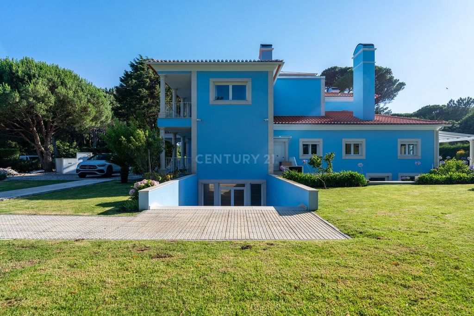

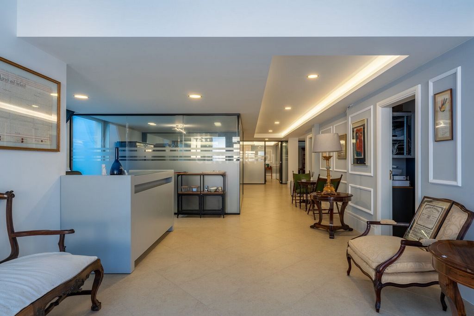

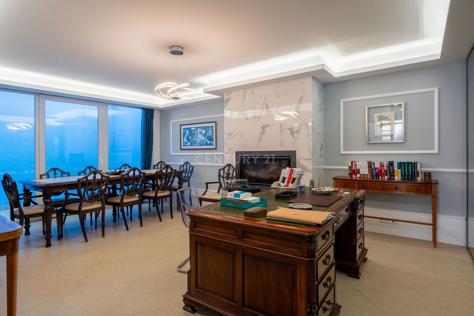


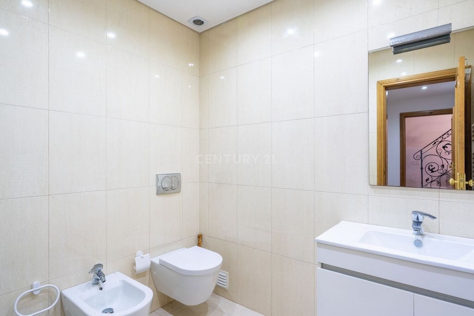



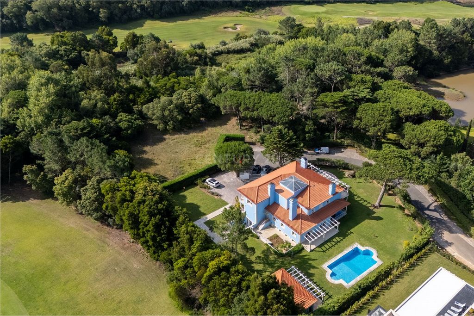

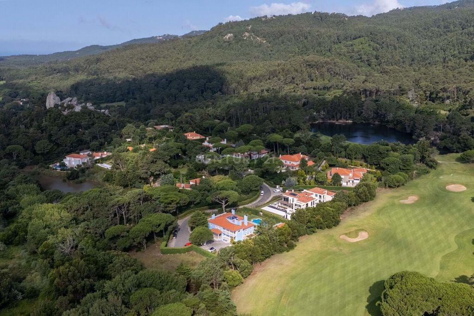




On this floor, we have a magnificent living room with internal sliding doors that open to the library, both spaces with doors and windows facing the garden and pool.
The next room is a spacious dining room, also with doors leading to the garden and pool, and a guest bathroom.
The generously sized kitchen, with a door connecting to the dining room, is fully equipped with Miele appliances, a central island, and direct access to the laundry room with a door to the outside.
Finally, this floor also has another bedroom with a full bathroom and another room that could be used as a closet, both with windows and natural light.On the first floor, we find a spacious hall with plenty of natural light coming from the previously mentioned dome, where four en-suite bedrooms are located, two of which feature a fireplace and a heat recovery system. All the bedrooms open onto a shared crescent-shaped terrace, supported by stone columns.The basement/garage has a double entrance, accessible from the outside, as well as internal stairs and an elevator, making it a fully autonomous area, with a guest bathroom. A large part of the basement is glazed from floor to ceiling, with an exterior opening, offering a variety of possibilities, either for professional or leisure use. It has functioned as a law office until now, but it can easily be converted back into its original form as a garage with capacity for more than ten cars.Currently, the basement has a reception area, five rooms (four used as meeting rooms), and a work office. There is also a generously sized archive room.
Additionally, in the basement, there is a small bedroom with a full bathroom and a closet with direct access from the kitchen.Outside, surrounding the entire villa, there is a fantastic lawn with a pool and a pool house with a bathroom.
The entire property is surrounded by hedges and cedars, providing total and absolute privacy.Penha Longa Estate is one of the most prestigious gated communities in Sintra/Cascais, covering approximately 220,000 m². It is set in an idyllic landscape and features a Ritz Carlton Hotel, a 27-hole golf course, tennis and paddle courts, a spa, a chapel, an equestrian school, and a Michelin-starred restaurant (Arola). This makes it one of the most sought-after places to live with high quality and tranquility, yet close to Lisbon.It is located a 5-minute drive from the American schools CAISL and TASIS, Colégio S. José do Ramalhão, the Beloura Business Center, and CascaiShopping, providing a wide range of shops and services nearby. It is 2 minutes from the A16 and A5 highways, 10 minutes from the center of Estoril, 15 minutes from S. Pedro de Sintra, and 30 minutes from Lisbon.Living in Quinta da Penha Longa, is a unique experience!This property already has a private bank appraisal requested by the owner Vezi mai mult Vezi mai puțin Esta magnífica moradia, localizada no mais prestigiado loteamento (A) da Quinta da Penha Longa, possui 822 m² de área útil. Inserida num lote de 2133 m². Este imóvel único no mercado, de estilo clássico, é composto por três pisos: cave/garagem, rés-do-chão e primeiro andar, ligados por uma escadaria em mármore e elevador interno.No rés-do-chão, deparamo-nos com um generoso átrio de entrada banhado por luz natural proveniente da cúpula central em vidro, que ilumina igualmente o vão da escadaria para o primeiro piso.
Neste piso, temos uma magnífica sala de estar, com portas de correr internas que dão para a biblioteca, ambos os espaços com portas e janelas viradas para o jardim e piscina.
A divisão seguinte é uma casa de jantar ampla, igualmente com portas de acesso para o jardim e piscina, além de uma casa de banho social.
A cozinha, de dimensões generosas e com porta de ligação para a sala de jantar, está totalmente equipada com eletrodomésticos Miele, balcão central e acesso direto à lavandaria, que tem porta de acesso para o exterior.
Por fim, este piso ainda dispõe de mais um quarto com casa de banho completa e outro que poderá ser usado como closet, ambos com janelas e luz natural.No primeiro piso, encontramos um generoso hall com muita luz natural, proveniente da cúpula anteriormente referida, onde estão situados quatro quartos em suite, dois deles com lareira e recuperador de calor. Todos os quartos dão para um terraço comum em meia-lua, sustentado por colunas de pedra.A cave/garagem dispõe de uma entrada dupla, com acesso pelo exterior, além de escadas e elevador interno, sendo, por esse motivo, uma zona totalmente autónoma, com casa de banho social. Grande parte da cave é envidraçada do chão ao teto, com um vão exterior, o que permite uma multiplicidade de opções, profissionais ou de lazer, tendo funcionado até hoje como escritório de advocacia, sendo possível no entanto, voltar á forma original, garagem com capacidade para mais de dez automóveis.
Actualmente, a cave possui uma recepção, cinco salas (quatro delas usadas como salas de reuniões) e um gabinete de trabalho. Há também uma sala de arquivo com dimensões generosas.
Ainda na cave, existe um pequeno quarto com casa de banho completa e um closet com acesso direto a partir da cozinha.No exterior, envolvendo toda a moradia, existe um fantástico relvado com piscina e uma casa de apoio à mesma, com casa de banho.
Toda a propriedade está rodeada de sebes e cedros, conferindo-lhe total e absoluta privacidade.A Quinta de Penha Longa é um dos condomínios mais prestigiados de Sintra/ Cascais, com cerca de 220 000 m², inserido numa paisagem idílica, com Hotel Ritz Carlton, campo de golf de 27 buracos, courts de ténis e paddle, Spa, capela, escola de hipismo e restaurante premiado com estrela Michelin (Arola) tornando-o um dos mais procurados locais para viver com muita qualidade e tranquilidade, porém, às portas de Lisboa.
Encontra-se a 5 minutos driving distance da Escola Americana CAISL e TASIS, do Colégio S. José do Ramalhão, do Centro Empresarial da Beloura e do CascaiShopping, tendo assim na proximidade uma grande oferta de comércio e serviços. A 2 minutos dos acessos à A16 e A5, a dez minutos do centro do Estoril, e a quinze minutos de S. Pedro de Sintra e a 30 minutos de Lisboa.Viver na Quinta da Penha Longa é uma experiência única.Este imóvel já dispõe de avaliação bancária particular, solicitada pelo proprietário! This magnificent villa, located in the most prestigious subdivision (A) of Quinta da Penha Longa, has 822m² of usable area, on a plot of 2133 m². This unique property on the market, in classic style, consists of three floors: basement/Garage, ground floor, and first floor, connected by a marble staircase and internal elevator.On the ground floor, we encounter a generous entrance hall bathed in natural light from the central glass dome, which also illuminates the stairwell to the first floor.
On this floor, we have a magnificent living room with internal sliding doors that open to the library, both spaces with doors and windows facing the garden and pool.
The next room is a spacious dining room, also with doors leading to the garden and pool, and a guest bathroom.
The generously sized kitchen, with a door connecting to the dining room, is fully equipped with Miele appliances, a central island, and direct access to the laundry room with a door to the outside.
Finally, this floor also has another bedroom with a full bathroom and another room that could be used as a closet, both with windows and natural light.On the first floor, we find a spacious hall with plenty of natural light coming from the previously mentioned dome, where four en-suite bedrooms are located, two of which feature a fireplace and a heat recovery system. All the bedrooms open onto a shared crescent-shaped terrace, supported by stone columns.The basement/garage has a double entrance, accessible from the outside, as well as internal stairs and an elevator, making it a fully autonomous area, with a guest bathroom. A large part of the basement is glazed from floor to ceiling, with an exterior opening, offering a variety of possibilities, either for professional or leisure use. It has functioned as a law office until now, but it can easily be converted back into its original form as a garage with capacity for more than ten cars.Currently, the basement has a reception area, five rooms (four used as meeting rooms), and a work office. There is also a generously sized archive room.
Additionally, in the basement, there is a small bedroom with a full bathroom and a closet with direct access from the kitchen.Outside, surrounding the entire villa, there is a fantastic lawn with a pool and a pool house with a bathroom.
The entire property is surrounded by hedges and cedars, providing total and absolute privacy.Penha Longa Estate is one of the most prestigious gated communities in Sintra/Cascais, covering approximately 220,000 m². It is set in an idyllic landscape and features a Ritz Carlton Hotel, a 27-hole golf course, tennis and paddle courts, a spa, a chapel, an equestrian school, and a Michelin-starred restaurant (Arola). This makes it one of the most sought-after places to live with high quality and tranquility, yet close to Lisbon.It is located a 5-minute drive from the American schools CAISL and TASIS, Colégio S. José do Ramalhão, the Beloura Business Center, and CascaiShopping, providing a wide range of shops and services nearby. It is 2 minutes from the A16 and A5 highways, 10 minutes from the center of Estoril, 15 minutes from S. Pedro de Sintra, and 30 minutes from Lisbon.Living in Quinta da Penha Longa, is a unique experience!This property already has a private bank appraisal requested by the owner