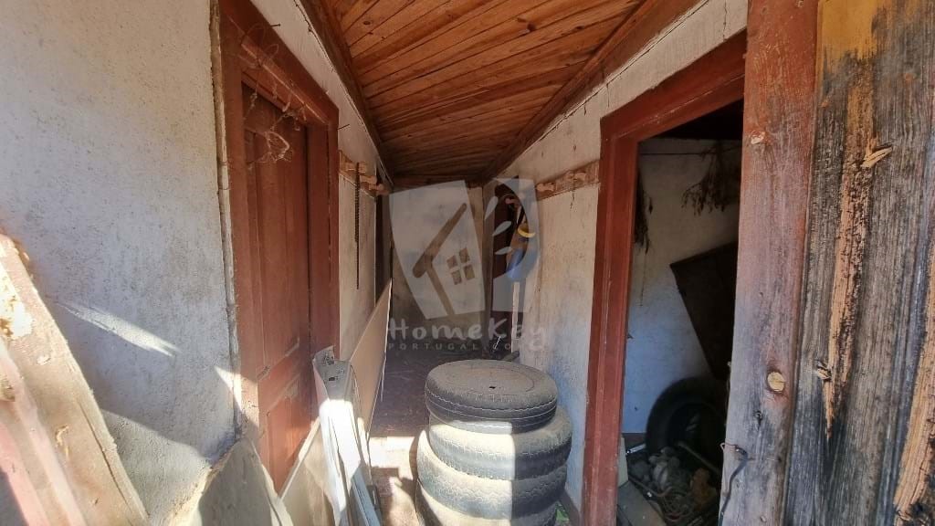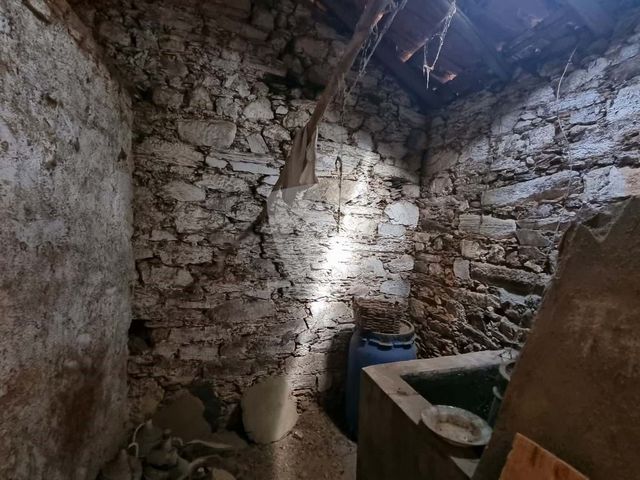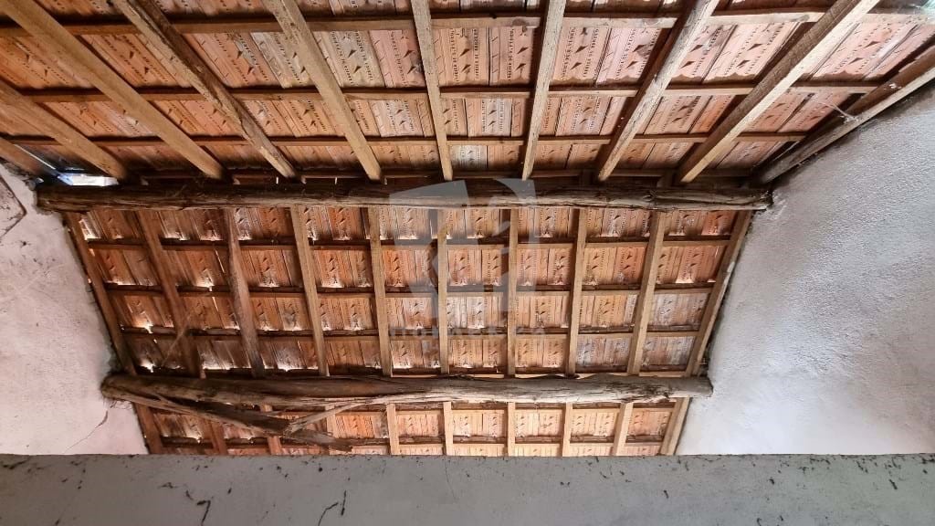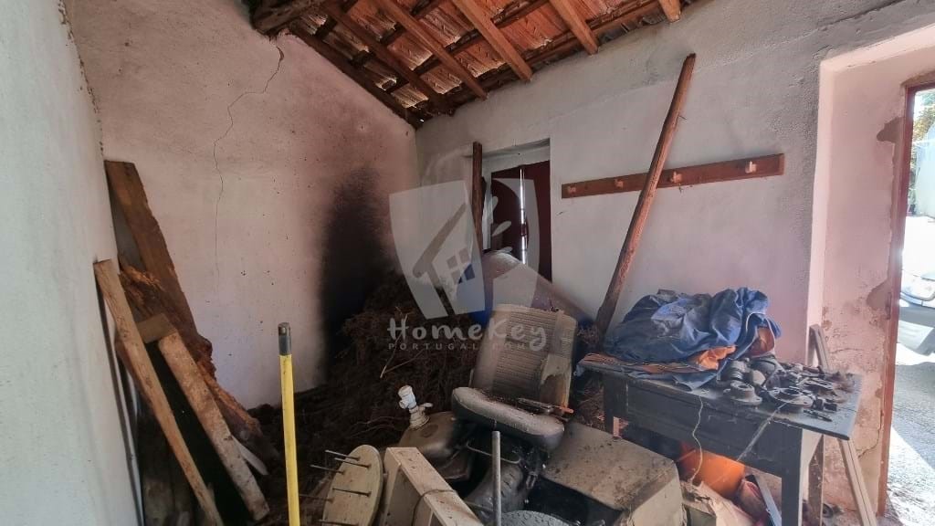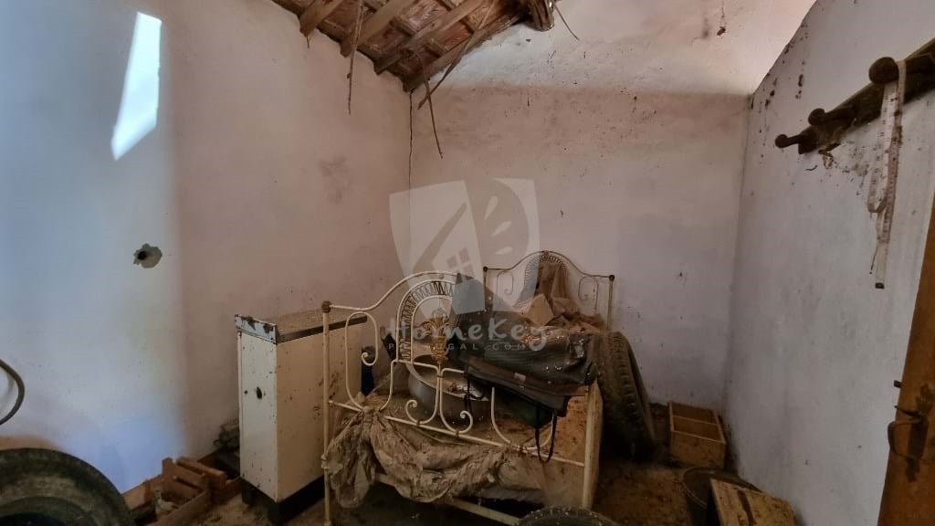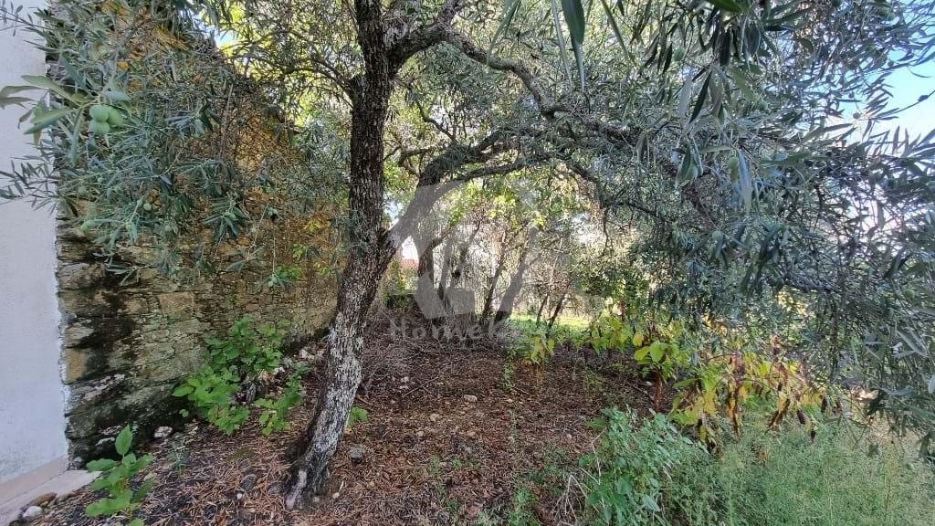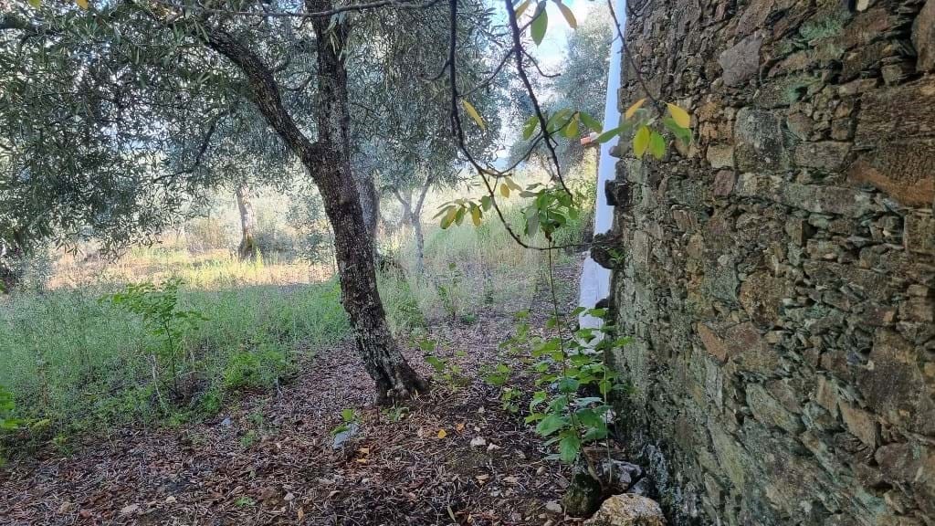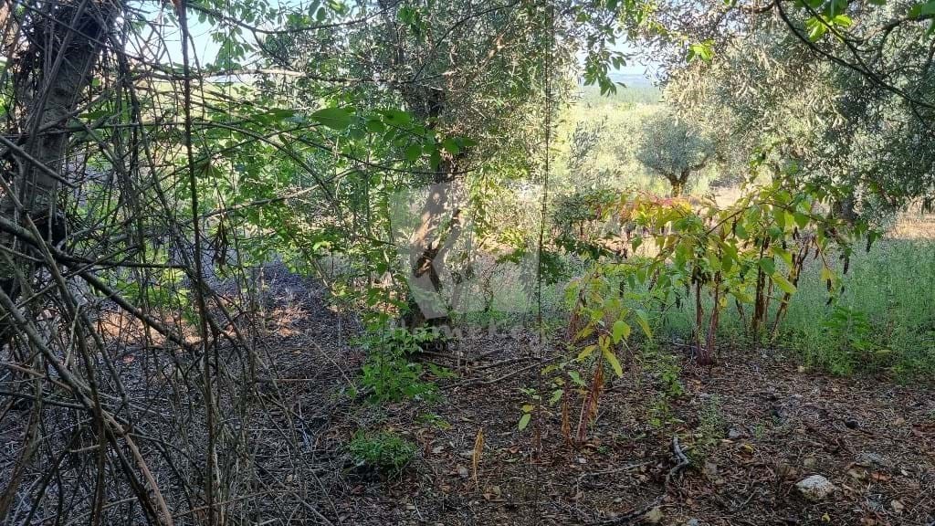FOTOGRAFIILE SE ÎNCARCĂ...
Casă & casă pentru o singură familie de vânzare în Sarzedas
94.559 RON
Casă & Casă pentru o singură familie (De vânzare)
86 m²
teren 160 m²
Referință:
EDEN-T99503316
/ 99503316
Charming stone village house to renovate. The house is divided in three main parts that are each subdivided into rooms. The house has a total of 86 m2 of gross construction and it is sold including a piece of land at the back of the house of 80 m2 with two olive trees and a cherry tree where you can install your septic tank for waste water.The house features three doors and four windows at the front. The first part consists of a kitchen (4,60 m x 3,00 m), pantry and another room (2,45 m x 2,40 m). The second part has a corridor with currently 4 divisions. This part has a total of 6,00 m x 5,00 m and a roof height of 3,56 m. The third part has two divisions.Located in a quiet hamlet in the parish of Sarzedas with café and groceries. 3.4 kms to fuel station, 4.4 kms to Sarzedas with council services, post office, garden shop, garage, café´s, restaurant, 19 kms to Castelo Branco.
Vezi mai mult
Vezi mai puțin
Charmantes Dorfhaus aus Stein zum Renovieren. Das Haus ist in drei Hauptteile unterteilt, die jeweils in Räume unterteilt sind. Das Haus hat eine Gesamtfläche von 86 m2 Bruttobaufläche und wird verkauft, einschließlich eines Grundstücks auf der Rückseite des Hauses von 80 m2 mit zwei Olivenbäumen und einem Kirschbaum, wo Sie Ihre Klärgrube für Abwasser installieren können.Das Haus verfügt über drei Türen und vier Fenster an der Vorderseite. Der erste Teil besteht aus einer Küche (4,60 m x 3,00 m), einer Speisekammer und einem weiteren Raum (2,45 m x 2,40 m). Der zweite Teil hat einen Korridor mit derzeit 4 Unterteilungen. Dieser Teil hat eine Gesamtfläche von 6,00 m x 5,00 m und eine Dachhöhe von 3,56 m. Der dritte Teil besteht aus zwei Unterteilungen.Das Hotel liegt in einem ruhigen Weiler in der Gemeinde Sarzedas mit Café und Lebensmittelgeschäften. 3,4 km zur Tankstelle, 4,4 km nach Sarzedas mit Gemeindediensten, Post, Gartengeschäft, Garage, Cafés, Restaurant, 19 km nach Castelo Branco.
Mooi stenen dorpshuis om te renoveren. Het huis is verdeeld in drie hoofddelen die zijn onderverdeeld in slaapkamers. Het huis heeft in totaal 86 m2 bruto bebouwing en wordt verkocht inclusief een stuk grond aan de achterkant van het huis van 80 m2 met twee olijfbomen en een kersenboom waar u uw septic tank voor afvalwater kunt installeren.De woning heeft drie deuren en vier ramen aan de voorzijde. Het eerste deel bestaat uit een keuken (4,60 m x 3,00 m), bijkeuken en nog een woonkamer (2,45 m x 2,40 m). De tweede helft heeft een gang met momenteel 4 divisies. Dit deel heeft een totaal van 6,00 m x 5,00 m en een dakhoogte van 3,56 m. Het derde deel heeft twee afdelingen.Gelegen in een rustig dorpje in de parochie van Sarzedas met koffie en boodschappen. 3,4 km naar het tankstation, 4,4 km naar Sarzedas met stadsdiensten, postkantoor, tuinwinkel, garage, café, restaurant, 19 km naar Castelo Branco.
Encantadora casa de pedra da aldeia para renovar. A casa é dividida em três partes principais que são subdivididas em quartos. A casa tem um total de 86 m2 de construção bruta e é vendida incluindo um pedaço de terreno na parte de trás da casa de 80 m2 com duas oliveiras e uma cerejeira onde você pode instalar sua fossa séptica para águas residuais.A casa possui três portas e quatro janelas na frente. A primeira parte é composta por uma cozinha (4,60 m x 3,00 m), despensa e outra sala (2,45 m x 2,40 m). A segunda parte tem um corredor com atualmente 4 divisões. Esta parte tem um total de 6,00 m x 5,00 m e uma altura de cobertura de 3,56 m. A terceira parte tem duas divisões.Localizado numa aldeia tranquila na freguesia de Sarzedas com café e mercearias. 3,4 kms até ao posto de combustível, 4,4 kms até Sarzedas com serviços camarários, correios, loja de jardim, garagem, café, restaurante, 19 kms até Castelo Branco.
Charming stone village house to renovate. The house is divided in three main parts that are each subdivided into rooms. The house has a total of 86 m2 of gross construction and it is sold including a piece of land at the back of the house of 80 m2 with two olive trees and a cherry tree where you can install your septic tank for waste water.The house features three doors and four windows at the front. The first part consists of a kitchen (4,60 m x 3,00 m), pantry and another room (2,45 m x 2,40 m). The second part has a corridor with currently 4 divisions. This part has a total of 6,00 m x 5,00 m and a roof height of 3,56 m. The third part has two divisions.Located in a quiet hamlet in the parish of Sarzedas with café and groceries. 3.4 kms to fuel station, 4.4 kms to Sarzedas with council services, post office, garden shop, garage, café´s, restaurant, 19 kms to Castelo Branco.
Referință:
EDEN-T99503316
Țară:
PT
Oraș:
Sarzedas
Categorie:
Proprietate rezidențială
Tipul listării:
De vânzare
Tipul proprietății:
Casă & Casă pentru o singură familie
Dimensiuni proprietate:
86 m²
Dimensiuni teren:
160 m²






