9.780.381 RON
3 cam
5 dorm
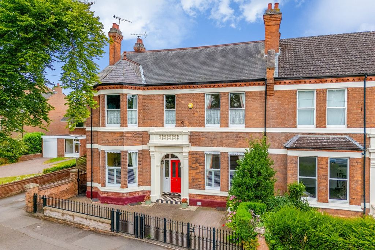
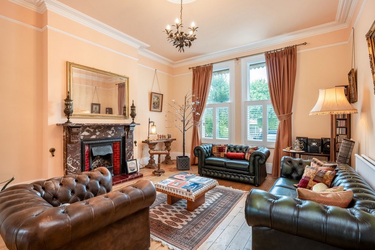
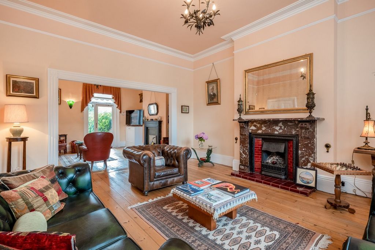
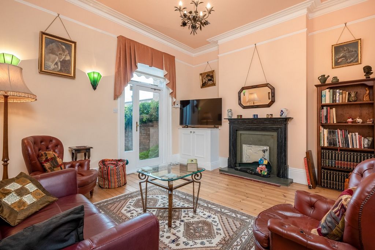
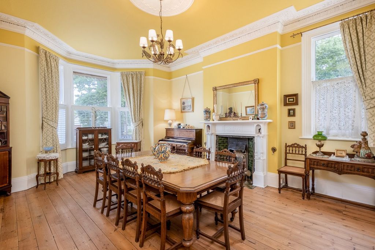
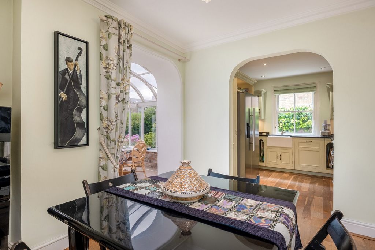
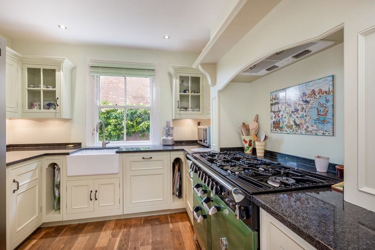
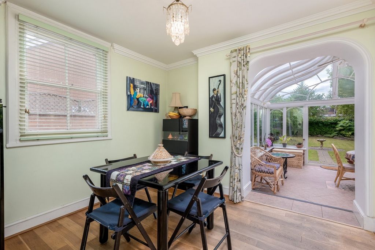
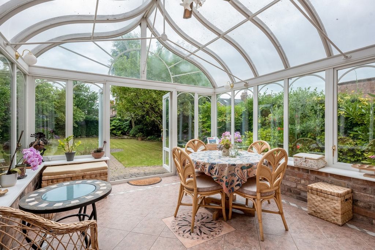
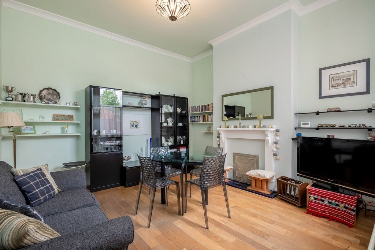
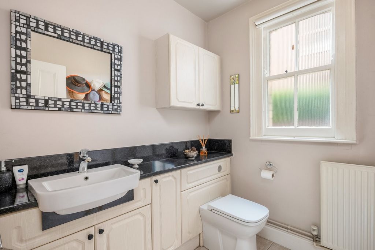
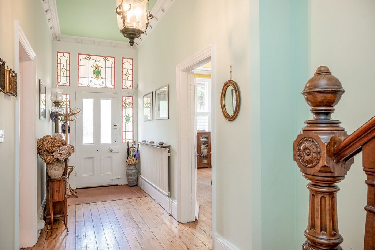
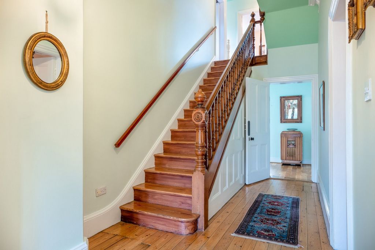
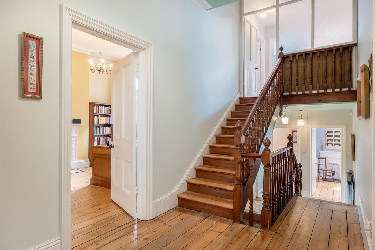
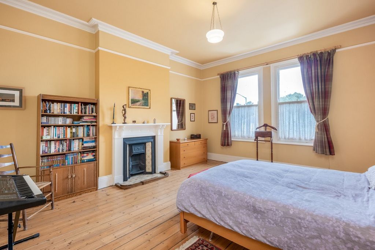
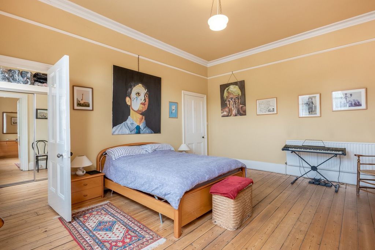
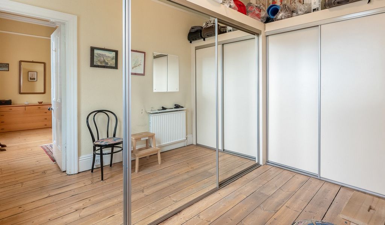
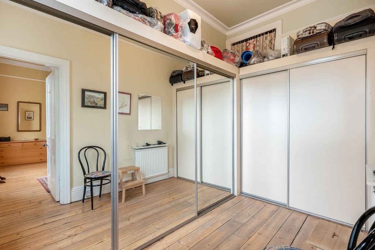
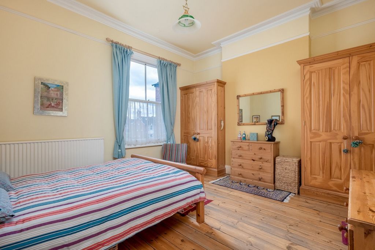
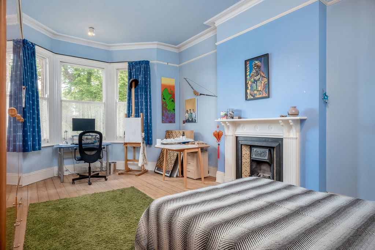
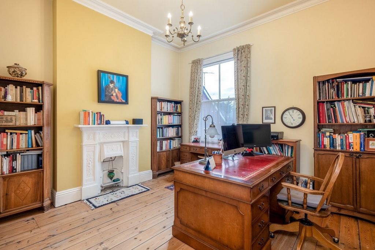
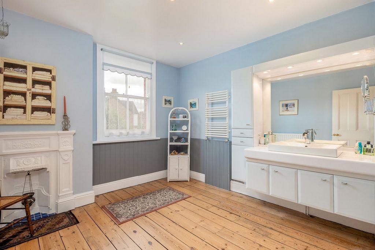
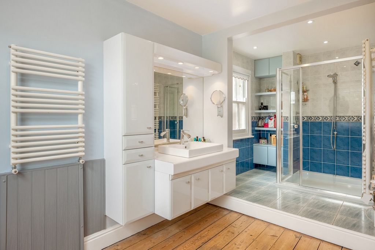
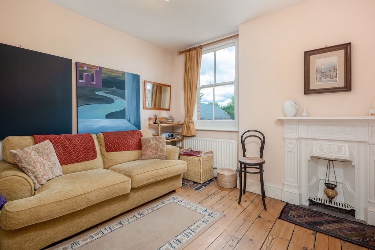
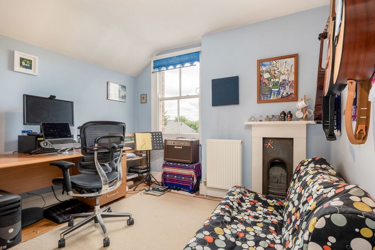
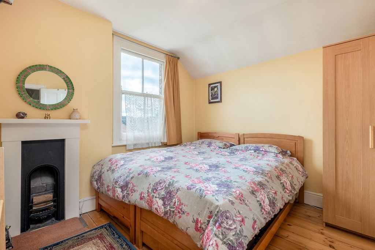
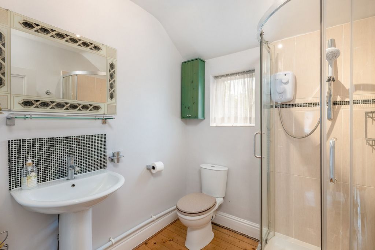
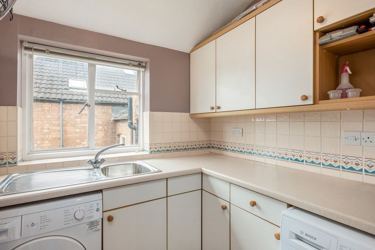
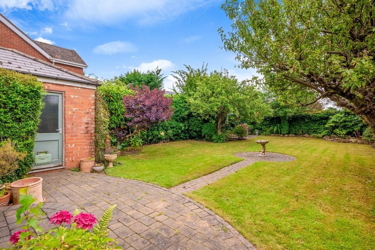
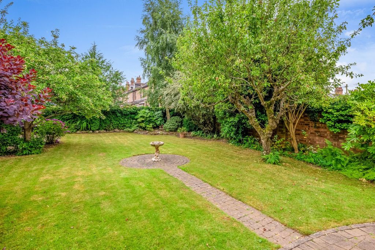
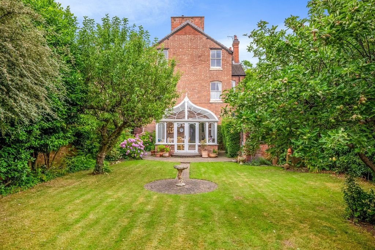
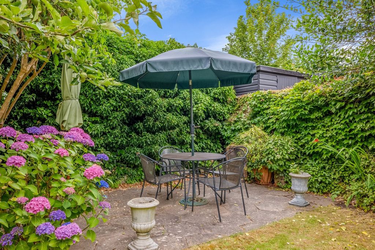
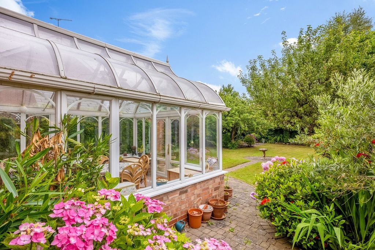
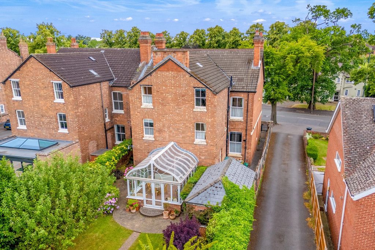
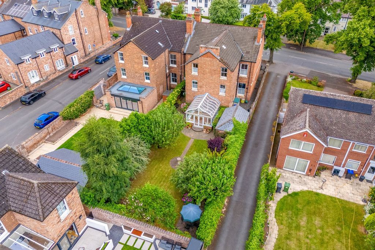
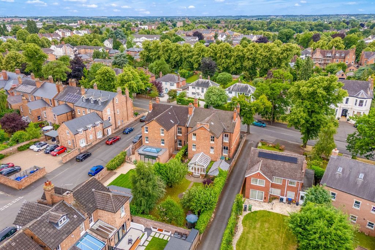
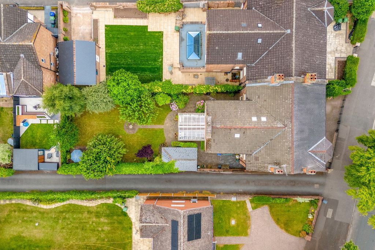
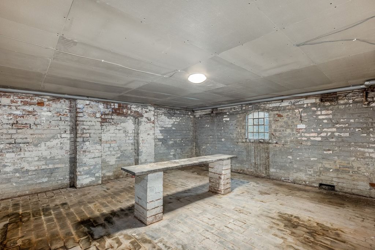
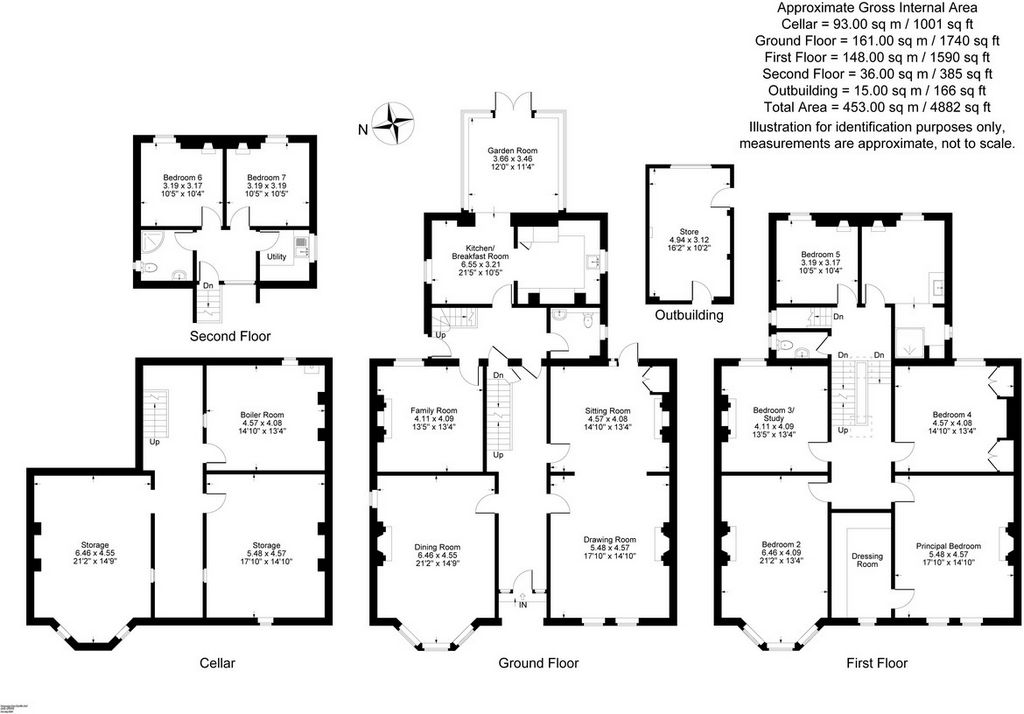
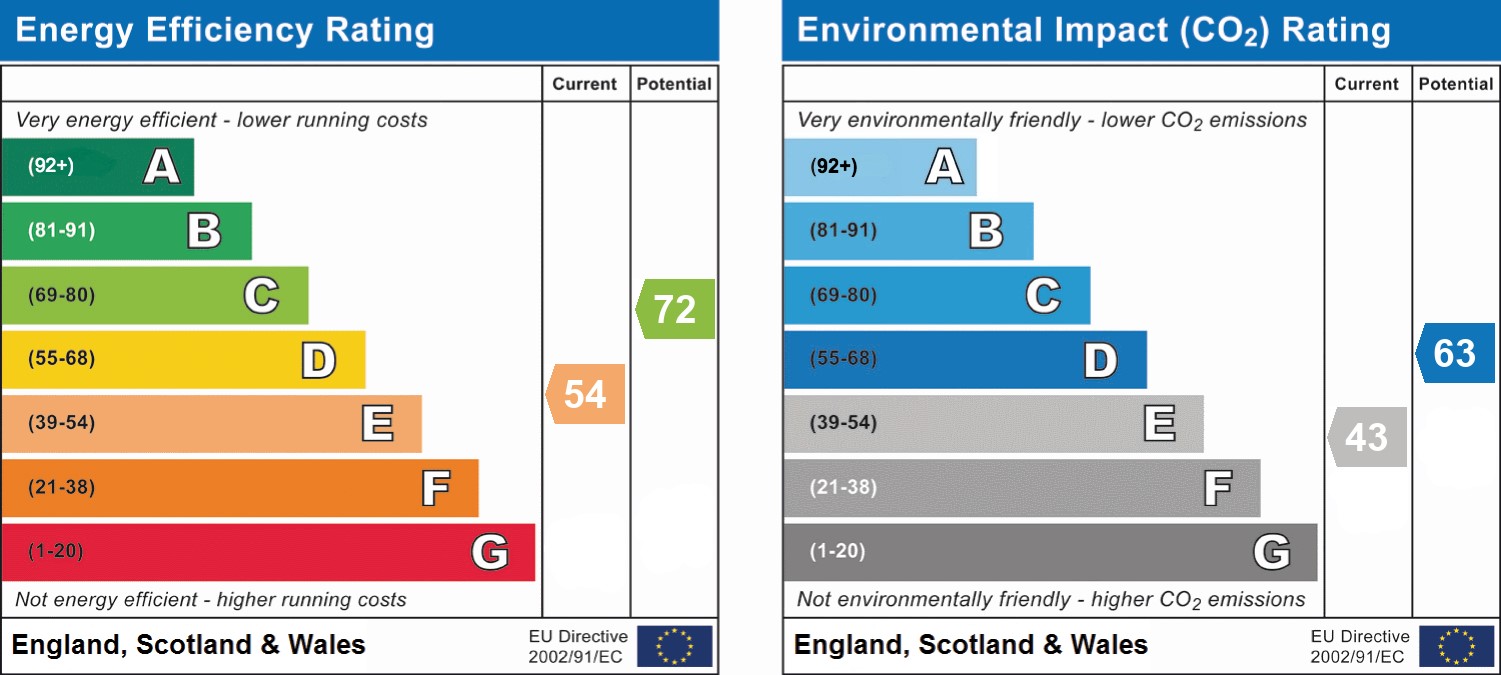
Through a beautiful stained glass doorway you step into this wonderful home where a spacious hallway offers wooden flooring, high skirting, and ornate cornicing and a beautiful ornate wooden staircase. To the right is a generous open plan sitting/drawing room featuring large sash windows, continued high skirting, ornate cornicing, wooden flooring, and feature marble fireplace with an open fire. To the left is a large dining room with sash windows to the front and side of the property again with high skirting, ornate cornicing, wooden flooring, ornate fireplace, and a beautiful ceiling rose. To the rear of the ground floor is a second hallway giving access to the garden, a second staircase to the first floor, a guest cloakroom, stairs to the lower ground floor, and the family room which is conveniently located just off the kitchen/breakfast room.
The Harvey Jones kitchen features a Rangemaster cooker, ceramic sink with waste disposal, granite worktops, and an archway leading into the breakfast room, and the wonderful garden room providing lots of light to the rear of the property and double doors leading out to the garden.
Lower Ground Floor
The lower ground floor is approximately 1,000 sq. ft. and has plenty of potential, offering two large rooms currently used for storage and a boiler room. First Floor
From the elegant staircase on the ground floor or the separate staircase in the hall at the rear of the ground floor you can access the split-level first floor which gives access to two generous double bedrooms at the front of the property, with an adjacent dressing room to the principal bedroom, and three further bedrooms, a large family bathroom with walk-in shower and a separate w/c at the rear of the property. Second Floor
The second floor is accessed by a continuation of the ornate main staircase leading you to two further bedrooms, a shower room, and a utility room. Outside
The wonderfully private east-facing walled rear garden is surrounded by mature trees and shrubs and can be accessed from the garden room or rear hallway as well as a gate at the side of the property. The garden is mainly laid to lawn and features two terraces including one at the far end of the garden. There is a useful detached brick outbuilding with electricity and a side gate leading to the front of the property. A gated driveway at the front of the property provides parking for up to two cars and further parking is available close by on Wathen Road (unrestricted). Services, Utilities & Property Information
Utilities - The property has mains water, sewerage and electricity supply and gas fired central heating.
Mobile Phone Coverage - 3G and 4G mobile signal is available in the area; we advise you to check with your provider.
Broadband Availability – FTTC Ultrafast Broadband Speed is available in the area; we advise you check with your current provider.
Local Authority: Warwick District CouncilTenure: Freehold | EPC: E | Tax Band: GNotes: The property is situated in a conservation area. For more information or to arrange a viewing, contact James Pratt at Fine & Country Leamington Spa.
Features:
- Garden Vezi mai mult Vezi mai puțin This substantial seven-bedroom semi-detached double fronted Victorian townhouse, offers over 4,800sq. ft. of living space. Tastefully presented with a wealth of original features and a wonderful private rear garden. Bryansford is a beautiful double fronted Victorian townhouse with generous versatile accommodation, offering over 4,800sq. ft. of living space. The property offers five reception rooms, seven bedrooms and two bathrooms. It is beautifully finished both internally and externally with a wonderful, private rear garden. Located in a very convenient position within easy walking distance of Leamington town centre, this large family home has flexible accommodation arranged over three floors plus a cellar. There are plenty of character features throughout including high ceilings, deep skirting boards, ceiling roses, cornicing, architraves and a total of eleven fireplaces.Ground Floor
Through a beautiful stained glass doorway you step into this wonderful home where a spacious hallway offers wooden flooring, high skirting, and ornate cornicing and a beautiful ornate wooden staircase. To the right is a generous open plan sitting/drawing room featuring large sash windows, continued high skirting, ornate cornicing, wooden flooring, and feature marble fireplace with an open fire. To the left is a large dining room with sash windows to the front and side of the property again with high skirting, ornate cornicing, wooden flooring, ornate fireplace, and a beautiful ceiling rose. To the rear of the ground floor is a second hallway giving access to the garden, a second staircase to the first floor, a guest cloakroom, stairs to the lower ground floor, and the family room which is conveniently located just off the kitchen/breakfast room.
The Harvey Jones kitchen features a Rangemaster cooker, ceramic sink with waste disposal, granite worktops, and an archway leading into the breakfast room, and the wonderful garden room providing lots of light to the rear of the property and double doors leading out to the garden.
Lower Ground Floor
The lower ground floor is approximately 1,000 sq. ft. and has plenty of potential, offering two large rooms currently used for storage and a boiler room. First Floor
From the elegant staircase on the ground floor or the separate staircase in the hall at the rear of the ground floor you can access the split-level first floor which gives access to two generous double bedrooms at the front of the property, with an adjacent dressing room to the principal bedroom, and three further bedrooms, a large family bathroom with walk-in shower and a separate w/c at the rear of the property. Second Floor
The second floor is accessed by a continuation of the ornate main staircase leading you to two further bedrooms, a shower room, and a utility room. Outside
The wonderfully private east-facing walled rear garden is surrounded by mature trees and shrubs and can be accessed from the garden room or rear hallway as well as a gate at the side of the property. The garden is mainly laid to lawn and features two terraces including one at the far end of the garden. There is a useful detached brick outbuilding with electricity and a side gate leading to the front of the property. A gated driveway at the front of the property provides parking for up to two cars and further parking is available close by on Wathen Road (unrestricted). Services, Utilities & Property Information
Utilities - The property has mains water, sewerage and electricity supply and gas fired central heating.
Mobile Phone Coverage - 3G and 4G mobile signal is available in the area; we advise you to check with your provider.
Broadband Availability – FTTC Ultrafast Broadband Speed is available in the area; we advise you check with your current provider.
Local Authority: Warwick District CouncilTenure: Freehold | EPC: E | Tax Band: GNotes: The property is situated in a conservation area. For more information or to arrange a viewing, contact James Pratt at Fine & Country Leamington Spa.
Features:
- Garden