6.960.764 RON
FOTOGRAFIILE SE ÎNCARCĂ...
Casă & casă pentru o singură familie de vânzare în Trogir
6.112.499 RON
Casă & Casă pentru o singură familie (De vânzare)
Referință:
EDEN-T99554690
/ 99554690
Referință:
EDEN-T99554690
Țară:
HR
Oraș:
Trogir
Cod poștal:
21220
Categorie:
Proprietate rezidențială
Tipul listării:
De vânzare
Tipul proprietății:
Casă & Casă pentru o singură familie
Dimensiuni proprietate:
260 m²
Dimensiuni teren:
735 m²
Camere:
7
WC:
4
Parcări:
1
Garaje:
1
Piscină:
Da
Terasă:
Da
Grătar în aer liber:
Da
LISTĂRI DE PROPRIETĂȚI ASEMĂNĂTOARE
7.434.794 RON
4 dorm
260 m²
5.987.754 RON
6 dorm
300 m²
5.369.019 RON
3 dorm
262 m²
6.237.243 RON
8 cam
260 m²
6.736.223 RON
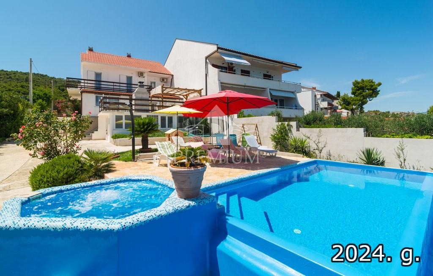
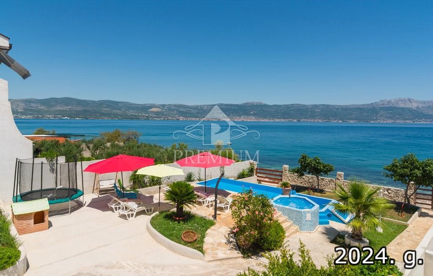
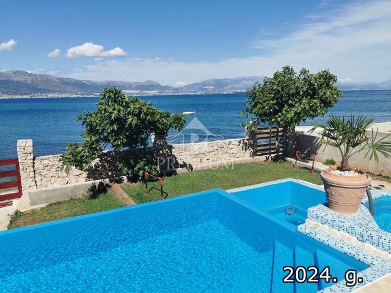
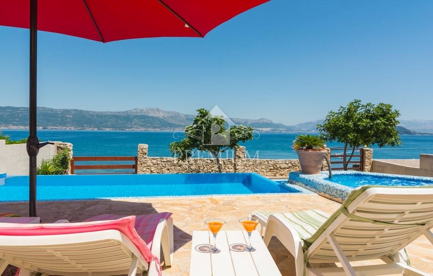
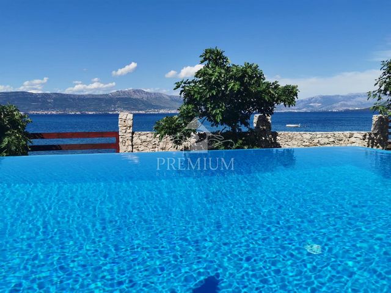
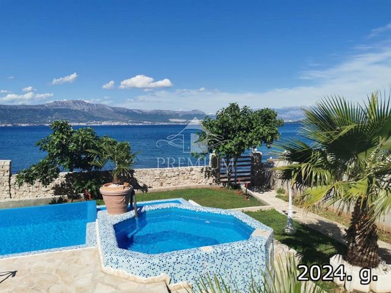
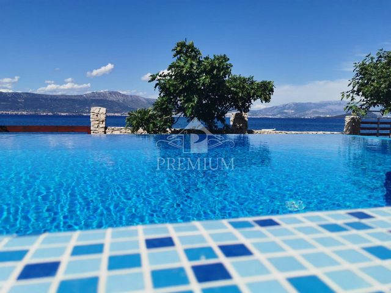
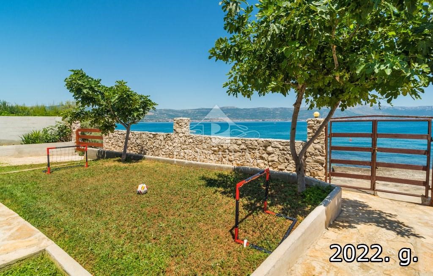
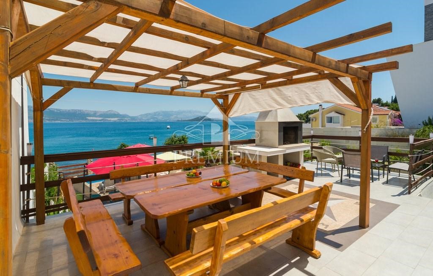
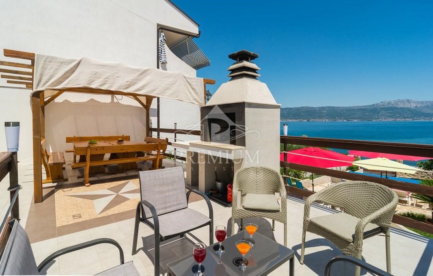
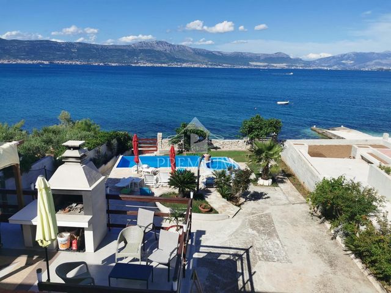
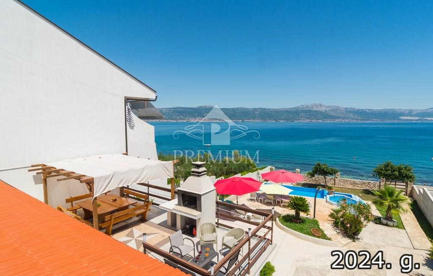
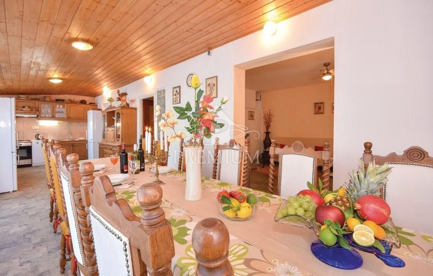
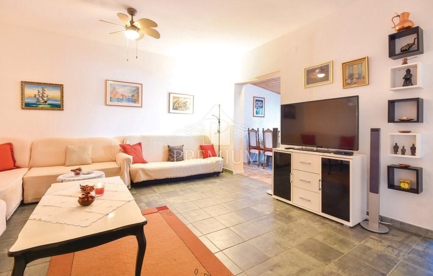
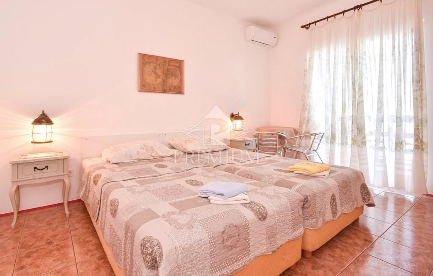
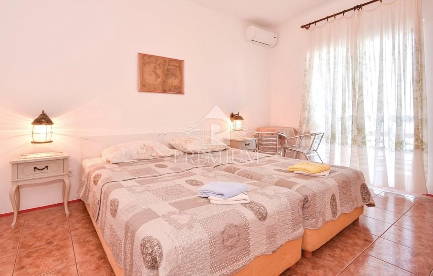
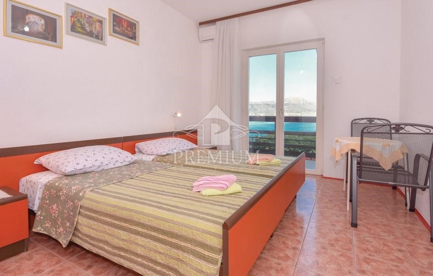
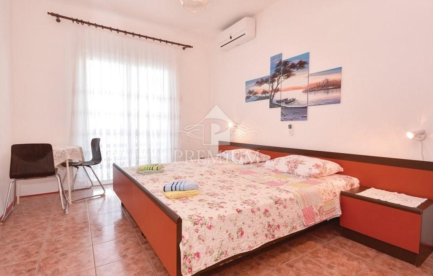
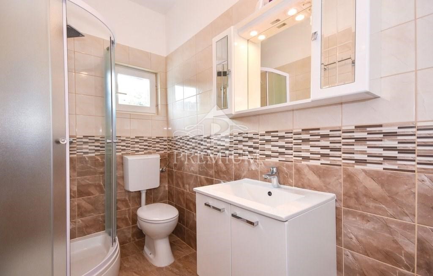
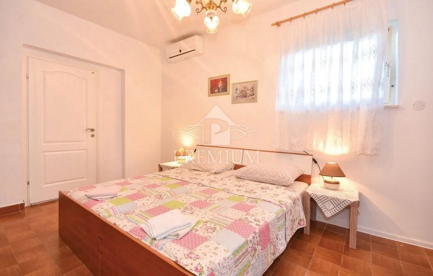
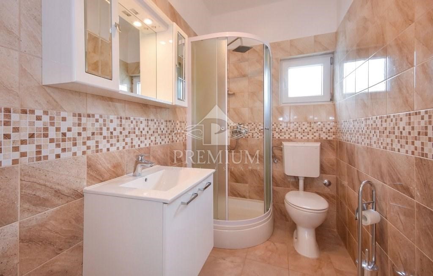
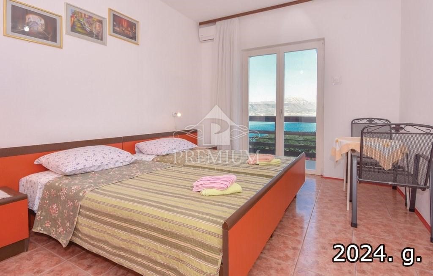
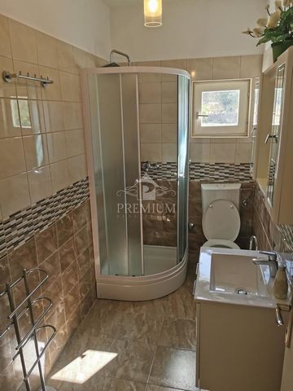
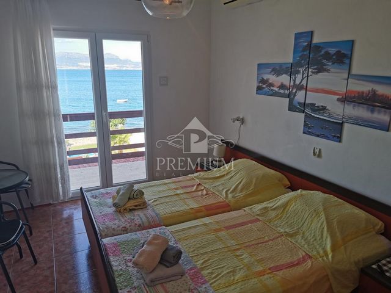
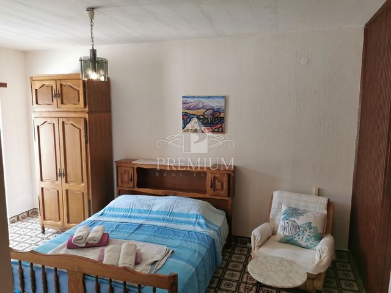
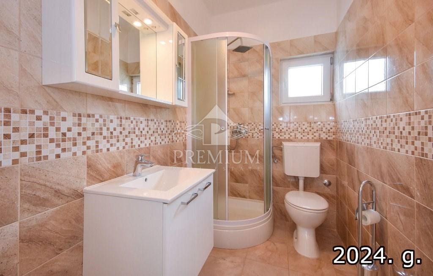
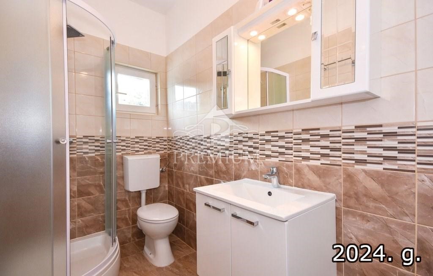
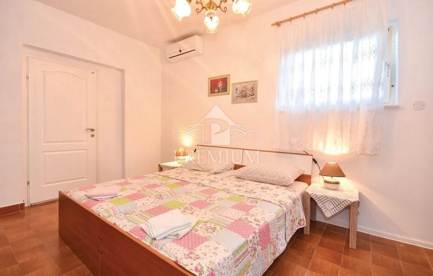
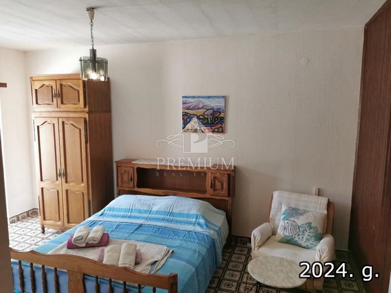
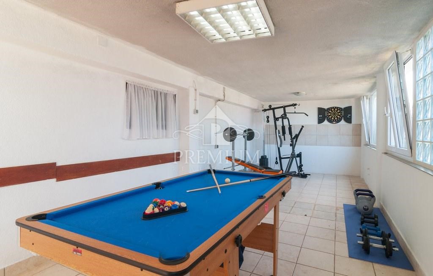
PREMIUM REAL ESTATE is pleased to present to you a rarity on the real estate market!
It is a once traditional family house, which has meanwhile been adapted to commercial activity in the last twenty years.
The house has kept that old family feel, it is not some kind of classic villa with apartments, so that intimacy that guests love when they come with their families has been preserved and a paradise for those who will simply jump into the sea directly from the house across the pebble beach!
Although only a few meters from the sea and the promenade, the house also has an outdoor swimming pool of 30 m2 with an arranged sunbathing area and a covered area for outdoor enjoyment. For hedonists who see themselves with a glass of bubbly in the realm of bubbles, there is an outdoor heated WHIRLPOOL hot tub.
The whole area facing the pool and the sea also includes a landscaped area with an outdoor barbecue. with a separate section for children, which is the right ticket for all those who want to have their stay in peace, without any city noise. The asphalt access road is located behind the house, the promenade to the sea is for pedestrians only.
It is spread over three floors + an attic (unfurnished).
GROUND FLOOR - since the configuration of the ground is slightly sloping, from the back of the house is the entrance to a really large garage (80 m2) where part of the space serves as a storage room. On this floor there is also an additional room of 30 m2 with a view of the sea, once a summer kitchen, and today the space has been turned into a mini gym, i.e. a space for recreation and entertainment.
FIRST FLOOR - includes a very comfortable living room with a kitchen and dining room and an exit to a large terrace with a gazebo and a fireplace and a magical view overlooking the sea. The space is dominated by a large dining table for 12 people, three large sofas, a fireplace, and on this floor there are two more bedrooms, two bathrooms and a separate storage room. The guest apartment has a mini kitchen and a bathroom. The kitchen is spacious and, in addition to all the necessary appliances and equipment, it has 2 large refrigerators.
SECOND FLOOR - reached by internal STAIRS, there are four rooms, three of which have a view of the sea, and two more bathrooms.
The house is categorized as 3*** and has a capacity of up to 18 people.
The ATTIC is currently not connected to the interior by a staircase, but it has its own separate external entrance. The buyer of this property can really adapt that detail to his needs and ideas. If desired, permits for adaptation and reconstruction can easily be obtained. According to the urban plan, the attic can be converted into a floor and connected by an internal staircase, and the floor plan area can be expanded.
The CARPENTRY was recently replaced with a new one (PVC), all rooms are air-conditioned (6 air conditioners), the internet is optical, the TV system is satellite.
THE POSSIBILITY OF LAUNCHING YOUR OWN BOAT DIRECTLY INTO THE SEA - On the left gate is a concrete area 6 x 3m for the accommodation of a boat, in front of which is a concrete ramp for
lowering the boat into the sea.
LOCATION:
The distance to the center is 1 km, to the first shop and restaurant is 100 m, to the pharmacy is 1.5 km and to the hospital in Trogir is 8 km. Connection by a regular bus line, the station is only 100 m away. Connection by a seasonal boat line with Split and Trogir, the pier is 1 km away.
Proximity to tourist facilities: Water park - 100m.
Rent a boat, scooter, jet ski - 1.5 km.
Boat excursion, day trips by boat, pick up and drop off tourists at the pier in front of the house.
Proximity to the airport - 10 km.
Proximity to the highway - 18 km.
Proximity to larger Dalmatian centers: Trogir - 7km, Solin - 23km, Split - 25km.
***GENERAL NOTES***
Viewing the real estate is possible only with a signed brokerage contract, which is the basis for further actions related to the sale as well as for the collection of the commission, all in accordance with the Act on Real Estate Brokerage.
For all questions, please contact the agent directly by calling ... or using the ad link. In addition to Croatian, we can communicate in English, German, Russian or Italian.
The agency commission is charged in accordance with the General Terms and Conditions:
https:// ... /o-nama/opci-uvjeti-poslovanja-u-prometu-nekretninema
ID CODE: 1165
Samir-Sven Raković, mag. oec.
Voditelj ureda i vlasnik obrta
Mob: ...
Tel: ...
E-mail: ...
... />Features:
- Garage
- Garden
- Terrace
- Barbecue
- Parking
- SwimmingPool Vezi mai mult Vezi mai puțin ***SELTENHEIT AUF DEM MARKT***ERSTE REIHE AM MEER***HAUS MIT SCHWIMMBAD***
PREMIUM REAL ESTATE freut sich, Ihnen eine Rarität auf dem Immobilienmarkt präsentieren zu dürfen!
Es handelt sich um ein einstmals traditionelles Einfamilienhaus, das in den letzten zwanzig Jahren inzwischen für Gewerbebetriebe adaptiert wurde.
Das Haus hat das alte Familiengefühl bewahrt, es ist keine klassische Villa mit Apartments, so dass die Intimität, die Gäste lieben, wenn sie mit ihren Familien kommen, erhalten geblieben ist und ein Paradies für diejenigen ist, die einfach direkt vom Meer ins Meer springen möchten Haus gegenüber dem Kiesstrand!
Obwohl nur wenige Meter vom Meer und der Promenade entfernt, verfügt das Haus auch über einen 30 m2 großen Außenpool mit einer angelegten Liegewiese und einem überdachten Bereich zum Genießen im Freien. Für Hedonisten, die sich mit einem Glas Sekt im Reich der Blasen fühlen, gibt es einen beheizten Whirlpool im Freien.
Der gesamte Bereich mit Blick auf den Pool und das Meer umfasst auch einen begrünten Bereich mit einem Außengrill. mit einem separaten Bereich für Kinder, das richtige Ticket für alle, die ihren Aufenthalt in Ruhe und ohne Stadtlärm verbringen möchten. Die asphaltierte Zufahrtsstraße befindet sich hinter dem Haus, die Promenade zum Meer ist nur für Fußgänger.
Es erstreckt sich über drei Etagen + einen Dachboden (unmöbliert).
ERDGESCHOSS – Da das Gelände leicht abschüssig ist, gelangt man von der Rückseite des Hauses aus in eine wirklich große Garage (80 m2), wo ein Teil der Fläche als Abstellraum dient. Auf dieser Etage befindet sich außerdem ein zusätzlicher Raum von 30 m2 mit Blick auf das Meer, der einst eine Sommerküche war und heute in ein Mini-Fitnessstudio, also einen Raum für Erholung und Unterhaltung, umgewandelt wurde.
ERSTER STOCK – verfügt über ein sehr komfortables Wohnzimmer mit Küche und Esszimmer sowie einen Ausgang zu einer großen Terrasse mit Pavillon und Kamin und einem zauberhaften Blick auf das Meer. Der Raum wird von einem großen Esstisch für 12 Personen, drei großen Sofas und einem Kamin dominiert. Auf dieser Etage befinden sich zwei weitere Schlafzimmer, zwei Badezimmer und ein separater Abstellraum. Das Gästeapartment verfügt über eine Miniküche und ein Badezimmer. Die Küche ist geräumig und verfügt neben allen notwendigen Geräten und Geräten über 2 große Kühlschränke.
ZWEITER STOCK – über eine Innentreppe erreichbar, gibt es vier Zimmer, von denen drei einen Blick auf das Meer haben, und zwei weitere Badezimmer.
Das Haus gehört zur Kategorie 3*** und bietet Platz für bis zu 18 Personen.
Das Dachgeschoss ist derzeit nicht durch eine Treppe mit dem Innenraum verbunden, verfügt aber über einen eigenen separaten Außeneingang. Der Käufer dieser Immobilie kann dieses Detail wirklich an seine Bedürfnisse und Vorstellungen anpassen. Auf Wunsch können problemlos Anpassungs- und Umbaugenehmigungen eingeholt werden. Gemäß Stadtplanung kann das Dachgeschoss in ein Stockwerk ausgebaut und durch eine Innentreppe verbunden sowie die Grundrissfläche erweitert werden.
Die Zimmerei wurde kürzlich durch eine neue (PVC) ersetzt, alle Räume sind klimatisiert (6 Klimaanlagen), das Internet ist optisch, das TV-System ist Satellit.
DIE MÖGLICHKEIT, IHR EIGENES BOOT DIREKT INS MEER ZU LASSEN – Am linken Tor befindet sich eine Betonfläche von 6 x 3 m für die Unterbringung eines Bootes, davor befindet sich eine Betonrampe für
das Boot ins Meer senken.
STANDORT:
Die Entfernung zum Zentrum beträgt 1 km, zum ersten Geschäft und Restaurant 100 m, zur Apotheke 1,5 km und zum Krankenhaus in Trogir 8 km. Verbindung durch eine regelmäßige Buslinie, der Bahnhof ist nur 100 m entfernt. Verbindung durch eine saisonale Bootslinie mit Split und Trogir, der Pier ist 1 km entfernt.
Nähe zu touristischen Einrichtungen: Wasserpark - 100 m.
Mieten Sie ein Boot, einen Roller oder einen Jetski - 1,5 km.
Bootsausflug, Tagesausflüge mit dem Boot, Abholung und Rückgabe von Touristen am Pier vor dem Haus.
Entfernung zum Flughafen - 10 km.
Nähe zur Autobahn - 18 km.
Nähe zu größeren dalmatinischen Zentren: Trogir – 7 km, Solin – 23 km, Split – 25 km.
***ALLGEMEINE HINWEISE***
Die Besichtigung der Immobilie ist nur mit einem unterzeichneten Maklervertrag möglich, der die Grundlage für weitere mit dem Verkauf verbundene Maßnahmen sowie für die Erhebung der Provision gemäß dem Gesetz über Immobilienvermittlung bildet.
Bei allen Fragen wenden Sie sich bitte direkt an den Agenten unter der Telefonnummer ... oder über den Anzeigenlink. Neben Kroatisch können wir auch auf Englisch, Deutsch, Russisch oder Italienisch kommunizieren.
Die Vermittlungsprovision wird gemäß den Allgemeinen Geschäftsbedingungen berechnet:
https:// ... /o-nama/opci-uvjeti-poslovanja-u-prometu-nekretninema
ID CODE: 1165
Samir-Sven Raković, mag. oec.
Voditelj ureda i vlasnik obrta
Mob: ...
Tel: ...
E-mail: ...
... />Features:
- Garage
- Garden
- Terrace
- Barbecue
- Parking
- SwimmingPool RARETÉ SUR LE MARCHÉ*** PREMIER RANG EN BORD DE MER*** MAISON AVEC PISCINE***
PREMIUM REAL ESTATE a le plaisir de vous présenter une rareté sur le marché immobilier !
Il s’agit d’une maison unifamiliale autrefois traditionnelle, qui a maintenant été adaptée pour des opérations commerciales au cours des vingt dernières années.
La maison a conservé l’ancienne ambiance familiale, ce n’est pas une villa classique avec des appartements, donc l’intimité que les clients aiment lorsqu’ils viennent avec leur famille a été préservée et c’est un paradis pour ceux qui veulent juste sauter directement de la mer dans la maison en face de la plage de galets !
Bien qu’à seulement quelques mètres de la mer et de la promenade, la maison dispose également d’une piscine extérieure de 30 m2 avec un solarium paysager et un espace couvert pour profiter de l’extérieur. Pour les hédonistes qui ont l’impression d’être dans le royaume des bulles avec un verre de champagne, il y a un bain à remous extérieur chauffé.
L’ensemble de la zone surplombant la piscine et la mer comprend également un espace paysager avec un barbecue extérieur. Avec un espace séparé pour les enfants, le bon billet pour ceux qui veulent passer leur séjour en toute tranquillité et sans le bruit de la ville. La route d’accès goudronnée se trouve derrière la maison, la promenade vers la mer est réservée aux piétons.
Il est réparti sur trois étages + un grenier (non meublé).
REZ-DE-CHAUSSÉE – Comme le terrain est légèrement en pente, de l’arrière de la maison, vous pouvez accéder à un très grand garage (80 m2) où une partie de la zone est utilisée comme débarras. À cet étage, il y a aussi une pièce supplémentaire de 30 m2 avec vue sur la mer, qui était autrefois une cuisine d’été et qui a maintenant été convertie en une mini salle de sport, c’est-à-dire un espace de repos et de divertissement.
PREMIER ÉTAGE – dispose d’un salon très confortable avec cuisine et salle à manger, ainsi que d’une sortie vers une grande terrasse avec belvédère et cheminée et une vue magique sur la mer. L’espace est dominé par une grande table à manger pour 12 personnes, trois grands canapés et une cheminée. À cet étage, il y a deux autres chambres, deux salles de bains et un débarras séparé. L’appartement d’invités dispose d’une mini-cuisine et d’une salle de bains. La cuisine est spacieuse et dispose de 2 grands réfrigérateurs en plus de tous les appareils et appareils nécessaires.
DEUXIÈME ÉTAGE – accessible par un escalier intérieur, il y a quatre chambres, dont trois avec vue sur la mer, et deux autres salles de bains.
La maison appartient à la catégorie 3*** et peut accueillir jusqu’à 18 personnes.
Le grenier n’est actuellement pas relié à l’intérieur par un escalier, mais dispose de sa propre entrée extérieure séparée. L’acheteur de cette propriété peut vraiment adapter ce détail à ses besoins et à ses idées. Sur demande, les permis d’adaptation et de transformation peuvent être obtenus sans problème. Selon l’urbanisme, le grenier peut être converti en un étage et relié par un escalier intérieur et la surface du plan d’étage peut être agrandie.
La menuiserie a récemment été remplacée par une neuve (PVC), toutes les chambres sont climatisées (6 climatiseurs), l’internet est optique, le système de télévision est satellite.
LA POSSIBILITÉ DE METTRE À L’EAU VOTRE PROPRE BATEAU DIRECTEMENT DANS LA MER – À la porte de gauche, il y a une zone en béton de 6 x 3 m pour l’hébergement d’un bateau, devant celle-ci il y a une rampe en béton pour
Descendez le bateau dans la mer.
EMPLACEMENT:
La distance du centre est de 1 km, du premier magasin et restaurant de 100 m, de la pharmacie de 1,5 km et de l’hôpital de Trogir de 8 km. Connexion par une ligne de bus régulière, la gare est à seulement 100 m. Liaison par une ligne de bateau saisonnière avec Split et Trogir, l’embarcadère est à 1 km.
Proximité des commodités touristiques : parc aquatique - 100 m.
Location d’un bateau, d’un scooter ou d’un jet ski - 1,5 km.
Excursion en bateau, excursions d’une journée en bateau, prise en charge et retour des touristes à l’embarcadère devant la maison.
Distance de l’aéroport - 10 km.
Proximité de l’autoroute - 18 km.
Proximité des grands centres dalmates : Trogir – 7 km, Solin – 23 km, Split – 25 km.
INFORMATIONS GÉNÉRALES***
L’inspection du bien immobilier n’est possible qu’avec un contrat de courtage signé, qui constitue la base pour les actions ultérieures liées à la vente, ainsi que pour la perception de commissions conformément à la loi sur le courtage immobilier.
Pour toute question, veuillez contacter directement l’agent au ... ou via le lien de l’annonce. En plus du croate, nous pouvons également communiquer en anglais, en allemand, en russe ou en italien.
La commission de parrainage est calculée selon les Conditions Générales :
https:// ... /o-nama/opci-uvjeti-poslovanja-u-prometu-nekretninema
CODE ID : 1165
Samir-Sven Raković, mag. OEC.
Voditelj ureda i vlasnik obrta
Tél. : ...
Téléphone : ...
Courriel : ...
... />Features:
- Garage
- Garden
- Terrace
- Barbecue
- Parking
- SwimmingPool ***RIJEKOST NA TRŽIŠTU***PRVI RED UZ MORE***KUĆA S BAZENOM***
PREMIUM NEKRETNINE Vam sa velikom zadovoljstvom iz svoje EKSKLUZIVNE PONUDE predstavlja rijetkost na tržištu nekretnina!
Radi se o nekada tradicionalnoj obiteljskoj kući koja je u međuvremenu zadnjih dvadesetak godina prilagođena komercijalnoj djelatnosti.
Kuća je zadržala onaj stari štih obiteljske, ne radi se o nekakvoj klasičnoj vili sa apartmanima, tako da se sačuvala ta intima koju gosti vole kada dolaze sa svojim porodicima i raj za one koje će direktno iz kuće preko šljunčane plaže jednostavno skočiti u more!
Premda sa samo nekoliko metara od mora i šetnice kuća ima i vanjski bazen veličine 30 m2 sa uređenim sunčalištem i natkrivenim prostorom za uživanje na otvorenom. Za hedoniste koji se vide sa čašom pjenušca u carstvu mjehurića tu je vanjska grijana WHIRLPOOL hidromasažna kada.
Cijeli taj prostor prema bazenu i moru podrazumijeva i uređeno mjesto sa vanjskim roštiljem gradelama. odvojenim dijelom za djecu, što je prava karta za sve one koji žele svoj boravak imati u miru, bez ikakve gradske buke. Pristupna asfaltna cesta se nalazi iza kuće, na šetnici do mora mogu samo pješaci.
Prostire se na tri etaže + potkrovlje (neuređeno).
PRIZEMLJE - pošto je konfiguracija terena blagog pada sa stražnje strane kuće je ulaz u zaista veliku garažu (80 m2) gdje dio prostora služi kao ostava. Na ovoj etaži ima i dodatna prostorija od 30m2 sa pogledom na more, nekad ljetna kuhinja a danas prostor pretvoren u mini teretanu odnosno prostor za rekreaciju i zabavu.
PRVI KAT - podrazumijeva vrlo komforni dnevni prostor sa kuhinjom i blagovaonicom te izlazom na veliku terasu sa sjenicom i kaminom i čarobnim pogledom pogledom na more. Prostorom dominira veliki jedači stol za 12 osoba, tri velika kauča, kamin a na ovoj etaži su još dvije spavaće sobe, dvije kupaonice i posebna ostava. Gostinski apartman ima mini kuhinju i kupaonicu. Kuhinja je prostrana i i osim svih potrebnih aparata i opreme ima 2 velika frižidera.
DRUGI KAT - do kojeg se dolazi unutarnjim stUBAMA nalaze se četiri sobe od kojih su tri s pogledom na more te još dvije kupaonice.
Kuća je kategorizirana sa 3*** i ima kapacitet od do čak 18 osoba.
POTKROVLJE unutarnjim dijelom trenutno nije povezano stepeništem ali ima svoj odvojeni vanjski ulaz. Kupac ove nekretnine taj detalj može zaista prilagođavati svojim potrebama i idejama. Po želji, lako se može ishoditi dozvole za adaptaciju i rekonstrukciju. Po urbanističkom planu potkrovlje se može adaptirati u kat i povezati unutarnjim stepeništem a tlocrtna površina proširiti.
STOLARIJA je nedavno zamjenjena novom (PVC), sve sobe su klimatizirane (6 klima uređeja), internet je optički, TV sustav satelitski.
MOGUĆNOST SPUŠTANJA VLASTITOG PLOVILA DIREKT U MORE - Na lijevoj kapiji je betonirana površina 6 x 3m za smještaj brodice ispred koje je betonirana rampa za
spust brodice u more.
LOKACIJA:
Udaljenost do centra 1km, do prve trgovine i restorana je 100 m, do ljekarne je 1.5km a do bolnice u Trogiru 8 km. Povezanost redovnom autobusnom linijom, stanica je udaljena samo 100 m. Povezanost sezonskom brodskom linijom sa Splitom i Trogirom, pristanište udaljeno 1km.
Blizina turističih sadržaja: Water park - 100m.
Rent a boat, scooter, jetski - 1.5km.
Boat excursion, dnevni izleti brodom, po narudžbi preuzimaju i vraćaju turiste na mulu ispred kuće.
Blizina zračne luke - 10km.
Blizina autoceste - 18km.
Blizina većih dalmatinskih središta: Trogir - 7km, Solin - 23km, Split - 25km.
***OPĆE NAPOMENE***
Razgled nekretnine moguć je isključivo uz potpisani posrednički ugovor koji je temelj za daljnje radnje vezane za kupoprodaju kao i za naplatu provizije, a sve sukladno Zakonu o posredovanju u prometu nekretnina.
Za sva pitanja obratite se direktno agentu pozivom na ... ili upitom na link oglasa. Uz hrvatski jezik možemo komunicirati na engleskom, njemačkom, ruskom ili talijanskom jeziku.
Agencijska provizija naplaćuje se u skladu s Općim uvjetima poslovanja:
https:// ... /o-nama/opci-uvjeti-poslovanja-u-prometu-nekretninama
ID KOD AGENCIJE: 1165
Samir-Sven Raković, mag. oec.
Voditelj ureda i vlasnik obrta
Mob: ...
Tel: ...
E-mail: ...
... />Features:
- Garage
- Garden
- Terrace
- Barbecue
- Parking
- SwimmingPool ***RAREZZA SUL MERCATO***PRIMA FILA AL MARE***CASA CON PISCINA***
PREMIUM REAL ESTATE è lieta di presentarvi una rarità sul mercato immobiliare!
Si tratta di una casa familiare un tempo tradizionale, che nel frattempo è stata adattata all'attività commerciale negli ultimi vent'anni.
La casa ha mantenuto quell'antica atmosfera familiare, non è una classica villa con appartamenti, così è stata preservata quell'intimità che gli ospiti amano quando vengono con la famiglia ed è un paradiso per chi semplicemente si tufferà in mare direttamente dalla casa dall'altra parte della spiaggia di ciottoli!
Pur trovandosi a pochi metri dal mare e dalla passeggiata, la casa dispone anche di una piscina esterna di 30 mq con zona prendisole attrezzata e zona coperta per il divertimento all'aria aperta. Per gli edonisti che con un bicchiere di spumante si vedono nel regno delle bollicine, c'è una vasca idromassaggio WHIRLPOOL riscaldata all'aperto.
Tutta l'area fronte piscina e mare comprende anche un'area paesaggistica con barbecue all'aperto. con una sezione separata per i bambini, che è il biglietto giusto per tutti coloro che vogliono trascorrere il proprio soggiorno in tutta tranquillità, senza i rumori della città. La strada di accesso asfaltata si trova dietro la casa, la passeggiata fino al mare è esclusivamente pedonale.
Si sviluppa su tre piani + mansarda (non arredato).
PIANO TERRA - poiché la conformazione del terreno è in leggera pendenza, dal retro della casa si accede ad un garage molto ampio (80 mq) dove parte dello spazio funge da ripostiglio. Su questo piano si trova anche un ulteriore locale di 30 mq con vista mare, un tempo cucina estiva, e oggi lo spazio è stato trasformato in una mini palestra, ovvero uno spazio di svago e divertimento.
PRIMO PIANO - comprende un soggiorno molto confortevole con cucina e sala da pranzo e uscita su un ampio terrazzo con gazebo e camino e una magica vista sul mare. Lo spazio è dominato da un grande tavolo da pranzo per 12 persone, tre grandi divani, un camino, e su questo piano si trovano altre due camere da letto, due bagni e un ripostiglio separato. L'appartamento per gli ospiti ha una mini cucina e un bagno. La cucina è spaziosa e, oltre a tutti gli elettrodomestici e le attrezzature necessarie, dispone di 2 grandi frigoriferi.
SECONDO PIANO - raggiungibile tramite SCALA interna, si trovano quattro camere, di cui tre con vista mare, e ulteriori due bagni.
La casa è classificata come 3*** e può ospitare fino a 18 persone.
La MANSARDA attualmente non è collegata all'interno tramite scala, ma ha un proprio ingresso esterno separato. L'acquirente di questo immobile può davvero adattare quel dettaglio alle sue esigenze e idee. Se lo si desidera, è possibile ottenere facilmente i permessi per l'adattamento e la ricostruzione. Secondo il piano urbanistico il sottotetto può essere trasformato in un piano e collegato tramite scala interna, e la superficie abitabile può essere ampliata.
La FALEGNAMERIA è stata recentemente sostituita con una nuova (PVC), tutti gli ambienti sono climatizzati (6 condizionatori), internet è ottico, l'impianto TV è satellitare.
LA POSSIBILITÀ DI LANCIARE LA PROPRIA BARCA DIRETTAMENTE IN MARE - Sul cancello di sinistra si trova un'area in cemento di 6 x 3 m per l'alloggio di una barca, di fronte alla quale si trova una rampa in cemento per
calando la barca in mare.
POSIZIONE:
La distanza dal centro è 1 km, dal primo negozio e ristorante 100 m, dalla farmacia 1,5 km e dall'ospedale di Trogir 8 km. Collegamento con la linea regolare di autobus, la stazione è a soli 100 m. Collegamento con la linea stagionale di battelli con Spalato e Trogir, il molo è a 1 km.
Vicinanza alle strutture turistiche: Parco acquatico - 100m.
Noleggiare una barca, uno scooter, una moto d'acqua - 1,5 km.
Escursione in barca, gite giornaliere in barca, carico e scarico turisti al molo davanti alla casa.
Vicinanza all'aeroporto - 10 km.
Vicinanza all'autostrada - 18 km.
Vicinanza ai centri dalmati più grandi: Trogir - 7 km, Solin - 23 km, Spalato - 25 km.
***NOTE GENERALI***
La visione dell'immobile è possibile solo con un contratto di intermediazione firmato, che costituisce la base per ulteriori azioni relative alla vendita e per la riscossione della provvigione, il tutto in conformità con la legge sull'intermediazione immobiliare.
Per tutte le domande, contatta direttamente l'agente chiamando il numero ... o utilizzando il collegamento dell'annuncio. Oltre al croato comunichiamo in inglese, tedesco, russo e italiano.
La commissione di agenzia viene addebitata secondo le Condizioni Generali:
https:// ... /o-nama/opci-uvjeti-poslovanja-u-prometu-nekretninema
ID CODE: 1165
Samir-Sven Raković, mag. oec.
Voditelj ureda i vlasnik obrta
Mob: ...
Tel: ...
E-mail: ...
... />Features:
- Garage
- Garden
- Terrace
- Barbecue
- Parking
- SwimmingPool ZELDZAAMHEID OP DE MARKT*** EERSTE RIJ AAN ZEE*** HUIS MET ZWEMBAD***
PREMIUM REAL ESTATE is verheugd u een zeldzaamheid op de vastgoedmarkt voor te stellen!
Het is een ooit traditionele eengezinswoning, die nu de afgelopen twintig jaar is aangepast voor commerciële exploitatie.
Het huis heeft het oude familiegevoel behouden, het is geen klassieke villa met appartementen, dus de intimiteit waar gasten van houden als ze met hun gezin komen, is bewaard gebleven en is een paradijs voor degenen die gewoon rechtstreeks van de zee in het huis tegenover het kiezelstrand willen springen!
Hoewel het huis op slechts een paar meter van de zee en de boulevard ligt, heeft het ook een buitenzwembad van 30 m2 met een aangelegde ligweide en een overdekt gedeelte om buiten van te genieten. Voor levensgenieters die het gevoel hebben dat ze zich in het rijk van bubbels bevinden met een glas bubbels, is er een verwarmd bubbelbad buiten.
Het hele gebied met uitzicht op het zwembad en de zee omvat ook een aangelegd gebied met een buitenbarbecue. Met een apart gedeelte voor kinderen, het juiste ticket voor diegenen die hun verblijf in alle rust en zonder stadslawaai willen doorbrengen. De verharde toegangsweg ligt achter het huis, de promenade naar de zee is alleen voor voetgangers.
Het is verdeeld over drie verdiepingen + een zolder (gestoffeerd).
BEGANE GROND – Omdat het terrein licht glooiend is, heeft u vanaf de achterkant van het huis toegang tot een zeer grote garage (80 m2) waar een deel van het gebied wordt gebruikt als berging. Op deze verdieping is er ook een extra kamer van 30 m2 met uitzicht op de zee, die ooit een zomerkeuken was en nu is omgebouwd tot een mini-fitnessruimte, dat wil zeggen een ruimte voor rust en vermaak.
EERSTE VERDIEPING – heeft een zeer comfortabele woonkamer met keuken en eetkamer, evenals een uitgang naar een groot terras met tuinhuisje en open haard en een magisch uitzicht op de zee. De ruimte wordt gedomineerd door een grote eettafel voor 12 personen, drie grote banken en een open haard. Op deze verdieping bevinden zich nog twee slaapkamers, twee badkamers en een aparte berging. Het gastenappartement heeft een minikeuken en een badkamer. De keuken is ruim en beschikt over 2 grote koelkasten naast alle benodigde apparatuur en apparaten.
TWEEDE VERDIEPING – toegankelijk via een interne trap, er zijn vier kamers, waarvan er drie uitzicht hebben op de zee, en nog twee badkamers.
Het huis behoort tot categorie 3*** en is geschikt voor maximaal 18 personen.
De zolder is momenteel niet verbonden met het interieur door middel van een trap, maar heeft een eigen aparte buiteningang. De koper van deze woning kan dit detail echt aanpassen aan zijn behoeften en ideeën. Op verzoek kunnen aanpassings- en verbouwingsvergunningen zonder problemen worden verkregen. Volgens de stedenbouwkundige planning kan de zolder worden verbouwd tot één verdieping en met elkaar worden verbonden door een interne trap en kan het vloeroppervlak worden uitgebreid.
Het timmerwerk is onlangs vervangen door een nieuw exemplaar (PVC), alle kamers zijn voorzien van airconditioning (6 airconditioners), het internet is optisch, het tv-systeem is satelliet.
DE MOGELIJKHEID OM UW EIGEN BOOT DIRECT IN ZEE TE LATEN ZAKKEN – Bij de linker poort is er een betonnen ruimte van 6 x 3 m voor de accommodatie van een boot, ervoor is er een betonnen helling voor
Laat de boot in zee zakken.
PLAATS:
De afstand tot het centrum is 1 km, naar de eerste winkel en restaurant 100 m, naar de apotheek 1,5 km en naar het ziekenhuis in Trogir 8 km. Verbinding met een regelmatige buslijn, het treinstation ligt op slechts 100 m afstand. Verbinding door een seizoensgebonden bootlijn met Split en Trogir, de pier ligt op 1 km afstand.
Nabijheid van toeristische voorzieningen: waterpark - 100 m.
Huur een boot, scooter of jetski - 1,5 km.
Boottocht, dagtochten per boot, ophalen en afzetten van toeristen bij de pier voor het huis.
Afstand tot de luchthaven - 10 km.
Nabijheid van de snelweg - 18 km.
Nabijheid van grotere Dalmatische centra: Trogir - 7 km, Solin - 23 km, Split - 25 km.
ALGEMENE INFORMATIE***
De inspectie van de woning is alleen mogelijk met een ondertekende makelaarsovereenkomst, die de basis vormt voor verdere acties met betrekking tot de verkoop, evenals voor het innen van commissie in overeenstemming met de Wet op de makelaardij.
Voor vragen kunt u rechtstreeks contact opnemen met de agent op ... of via de advertentielink. Naast het Kroatisch kunnen we ook communiceren in het Engels, Duits, Russisch of Italiaans.
De verwijzingscommissie wordt berekend volgens de Algemene Voorwaarden:
https:// ... /o-nama/opci-uvjeti-poslovanja-u-prometu-nekretninema
ID-CODE: 1165
Samir-Sven Raković, mag. OEC.
Voditelj ureda i vlasnik obrta
Bende: ...
Telefoon: ...
E-mailadres: ...
... />Features:
- Garage
- Garden
- Terrace
- Barbecue
- Parking
- SwimmingPool ***RARENESS ON THE MARKET***FIRST ROW BY THE SEA***HOUSE WITH SWIMMING POOL***
PREMIUM REAL ESTATE is pleased to present to you a rarity on the real estate market!
It is a once traditional family house, which has meanwhile been adapted to commercial activity in the last twenty years.
The house has kept that old family feel, it is not some kind of classic villa with apartments, so that intimacy that guests love when they come with their families has been preserved and a paradise for those who will simply jump into the sea directly from the house across the pebble beach!
Although only a few meters from the sea and the promenade, the house also has an outdoor swimming pool of 30 m2 with an arranged sunbathing area and a covered area for outdoor enjoyment. For hedonists who see themselves with a glass of bubbly in the realm of bubbles, there is an outdoor heated WHIRLPOOL hot tub.
The whole area facing the pool and the sea also includes a landscaped area with an outdoor barbecue. with a separate section for children, which is the right ticket for all those who want to have their stay in peace, without any city noise. The asphalt access road is located behind the house, the promenade to the sea is for pedestrians only.
It is spread over three floors + an attic (unfurnished).
GROUND FLOOR - since the configuration of the ground is slightly sloping, from the back of the house is the entrance to a really large garage (80 m2) where part of the space serves as a storage room. On this floor there is also an additional room of 30 m2 with a view of the sea, once a summer kitchen, and today the space has been turned into a mini gym, i.e. a space for recreation and entertainment.
FIRST FLOOR - includes a very comfortable living room with a kitchen and dining room and an exit to a large terrace with a gazebo and a fireplace and a magical view overlooking the sea. The space is dominated by a large dining table for 12 people, three large sofas, a fireplace, and on this floor there are two more bedrooms, two bathrooms and a separate storage room. The guest apartment has a mini kitchen and a bathroom. The kitchen is spacious and, in addition to all the necessary appliances and equipment, it has 2 large refrigerators.
SECOND FLOOR - reached by internal STAIRS, there are four rooms, three of which have a view of the sea, and two more bathrooms.
The house is categorized as 3*** and has a capacity of up to 18 people.
The ATTIC is currently not connected to the interior by a staircase, but it has its own separate external entrance. The buyer of this property can really adapt that detail to his needs and ideas. If desired, permits for adaptation and reconstruction can easily be obtained. According to the urban plan, the attic can be converted into a floor and connected by an internal staircase, and the floor plan area can be expanded.
The CARPENTRY was recently replaced with a new one (PVC), all rooms are air-conditioned (6 air conditioners), the internet is optical, the TV system is satellite.
THE POSSIBILITY OF LAUNCHING YOUR OWN BOAT DIRECTLY INTO THE SEA - On the left gate is a concrete area 6 x 3m for the accommodation of a boat, in front of which is a concrete ramp for
lowering the boat into the sea.
LOCATION:
The distance to the center is 1 km, to the first shop and restaurant is 100 m, to the pharmacy is 1.5 km and to the hospital in Trogir is 8 km. Connection by a regular bus line, the station is only 100 m away. Connection by a seasonal boat line with Split and Trogir, the pier is 1 km away.
Proximity to tourist facilities: Water park - 100m.
Rent a boat, scooter, jet ski - 1.5 km.
Boat excursion, day trips by boat, pick up and drop off tourists at the pier in front of the house.
Proximity to the airport - 10 km.
Proximity to the highway - 18 km.
Proximity to larger Dalmatian centers: Trogir - 7km, Solin - 23km, Split - 25km.
***GENERAL NOTES***
Viewing the real estate is possible only with a signed brokerage contract, which is the basis for further actions related to the sale as well as for the collection of the commission, all in accordance with the Act on Real Estate Brokerage.
For all questions, please contact the agent directly by calling ... or using the ad link. In addition to Croatian, we can communicate in English, German, Russian or Italian.
The agency commission is charged in accordance with the General Terms and Conditions:
https:// ... /o-nama/opci-uvjeti-poslovanja-u-prometu-nekretninema
ID CODE: 1165
Samir-Sven Raković, mag. oec.
Voditelj ureda i vlasnik obrta
Mob: ...
Tel: ...
E-mail: ...
... />Features:
- Garage
- Garden
- Terrace
- Barbecue
- Parking
- SwimmingPool RARYTASY NA RYNKU*** PIERWSZY RZĄD NAD MORZEM*** DOM Z BASENEM***
PREMIUM REAL ESTATE ma przyjemność zaprezentować Państwu rarytas na rynku nieruchomości!
Jest to niegdyś tradycyjny dom jednorodzinny, który w ciągu ostatnich dwudziestu lat został przystosowany do działalności komercyjnej.
Dom zachował starą rodzinną atmosferę, nie jest to klasyczna willa z apartamentami, więc intymność, którą goście uwielbiają, gdy przyjeżdżają z rodzinami, została zachowana i jest rajem dla tych, którzy chcą po prostu skoczyć prosto z morza do domu naprzeciwko kamienistej plaży!
Chociaż znajduje się zaledwie kilka metrów od morza i promenady, w domu znajduje się również odkryty basen o powierzchni 30 m2 z zagospodarowanym miejscem do opalania i zadaszonym obszarem, z którego można korzystać na świeżym powietrzu. Dla hedonistów, którzy czują się jak w królestwie bąbelków ze szklanką szampana, jest podgrzewana wanna z hydromasażem na świeżym powietrzu.
Cały teren z widokiem na basen i morze obejmuje również zagospodarowany teren z grillem na świeżym powietrzu. z wydzieloną strefą dla dzieci, odpowiedni bilet dla tych, którzy chcą spędzić pobyt w ciszy i spokoju oraz bez miejskiego zgiełku. Utwardzona droga dojazdowa znajduje się za domem, promenada do morza jest tylko dla pieszych.
Jest rozłożony na trzech piętrach + strych (nieumeblowany).
PARTER – Ponieważ teren jest lekko pochyły, z tyłu domu można uzyskać dostęp do naprawdę dużego garażu (80 m2), w którym część powierzchni służy jako pomieszczenie gospodarcze. Na tym piętrze znajduje się również dodatkowy pokój o powierzchni 30 m2 z widokiem na morze, który kiedyś był letnią kuchnią, a obecnie został przekształcony w mini siłownię, czyli przestrzeń do odpoczynku i rozrywki.
PIERWSZE PIĘTRO – posiada bardzo wygodny salon z kuchnią i jadalnią, a także wyjście na duży taras z altaną i kominkiem oraz magiczny widok na morze. W przestrzeni dominuje duży stół jadalny dla 12 osób, trzy duże sofy oraz kominek. Na tym piętrze znajdują się jeszcze dwie sypialnie, dwie łazienki i osobny schowek. W apartamencie gościnnym znajduje się mini kuchnia i łazienka. Kuchnia jest przestronna i wyposażona w 2 duże lodówki oraz wszystkie niezbędne sprzęty i urządzenia.
DRUGIE PIĘTRO – do którego prowadzą wewnętrzne schody, znajdują się tam cztery pokoje, z których trzy mają widok na morze, oraz dwie kolejne łazienki.
Dom należy do kategorii 3*** i może pomieścić do 18 osób.
Poddasze obecnie nie jest połączone z wnętrzem klatką schodową, ale posiada własne osobne wejście zewnętrzne. Nabywca tej nieruchomości może naprawdę dostosować ten szczegół do swoich potrzeb i pomysłów. Na życzenie można bez problemu uzyskać pozwolenia na adaptację i przebudowę. Zgodnie z planowaniem urbanistycznym poddasze można przekształcić w jedno piętro i połączyć wewnętrzną klatką schodową, a powierzchnię rzutu można powiększyć.
Stolarka została niedawno wymieniona na nową (PCV), wszystkie pomieszczenia są klimatyzowane (6 klimatyzatorów), internet jest optyczny, system telewizyjny jest satelitarny.
MOŻLIWOŚĆ OPUSZCZENIA WŁASNEJ ŁODZI BEZPOŚREDNIO DO MORZA – Przy lewej bramie znajduje się betonowy obszar o wymiarach 6 x 3 m do zakwaterowania łodzi, przed nim znajduje się rampa dla
Opuść łódź do morza.
LOKALIZACJA:
Odległość do centrum wynosi 1 km, do pierwszego sklepu i restauracji 100 m, do apteki 1,5 km, a do szpitala w Trogirze 8 km. Połączenie regularną linią autobusową, dworzec kolejowy znajduje się zaledwie 100 m od hotelu. Sezonowe połączenie łodzią ze Splitem i Trogirem, molo oddalone jest o 1 km.
Bliskość udogodnień turystycznych: park wodny - 100 m.
Wypożyczalnia łódek, skuter lub skuter wodny - 1,5 km.
Wycieczka łodzią, jednodniowe wycieczki łodzią, odbiór i dowóz turystów na molo przed domem.
Odległość do lotniska - 10 km.
Odległość od autostrady - 18 km.
Bliskość większych ośrodków dalmatyńskich: Trogir – 7 km, Solin – 23 km, Split – 25 km.
INFORMACJE OGÓLNE***
Oględziny nieruchomości są możliwe wyłącznie przy podpisanej umowie pośrednictwa, która stanowi podstawę do dalszych działań związanych ze sprzedażą, a także do pobrania prowizji zgodnie z ustawą o pośrednictwie w obrocie nieruchomościami.
W przypadku jakichkolwiek pytań prosimy o bezpośredni kontakt z agentem pod numerem ... lub za pośrednictwem linku reklamowego. Oprócz języka chorwackiego możemy porozumiewać się również w języku angielskim, niemieckim, rosyjskim czy włoskim.
Prowizja za polecenie jest obliczana zgodnie z Ogólnymi Warunkami:
https:// ... /o-nama/opci-uvjeti-poslovanja-u-prometu-nekretninema
KOD IDENTYFIKACYJNY: 1165
Samir-Sven Raković, mag. Organizacja Współpracy Gospodarczej i Rozwoju (OECD)
Voditelj ureda i vlasnik obrta
Tłum: ...
Telefon: ...
E-mail: ...
... />Features:
- Garage
- Garden
- Terrace
- Barbecue
- Parking
- SwimmingPool