FOTOGRAFIILE SE ÎNCARCĂ...
Casă & casă pentru o singură familie de vânzare în Amsterdam
34.595.799 RON
Casă & Casă pentru o singură familie (De vânzare)
Referință:
EDEN-T99588935
/ 99588935
Referință:
EDEN-T99588935
Țară:
NL
Oraș:
Amsterdam
Cod poștal:
1077 TX
Categorie:
Proprietate rezidențială
Tipul listării:
De vânzare
Tipul proprietății:
Casă & Casă pentru o singură familie
Dimensiuni proprietate:
465 m²
Dimensiuni teren:
523 m²
Camere:
11
Dormitoare:
10
Băi:
3
Parcări:
1
PREȚ PROPRIETĂȚI IMOBILIARE PER M² ÎN ORAȘE DIN APROPIERE
| Oraș |
Preț mediu per m² casă |
Preț mediu per m² apartament |
|---|---|---|
| Roubaix | - | 16.597 RON |
| Croix | - | 27.428 RON |
| Dunkerque | - | 20.115 RON |
| Villeneuve-d'Ascq | - | 37.687 RON |
| Lambersart | - | 22.369 RON |
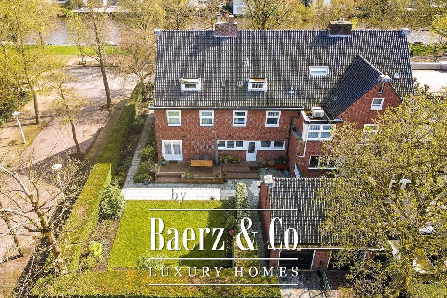

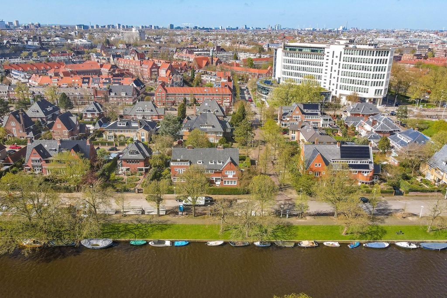

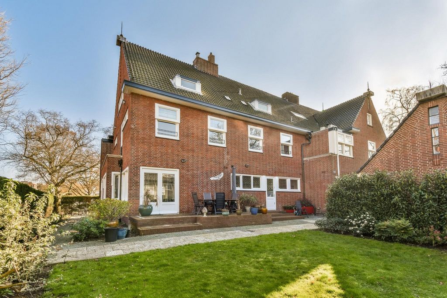


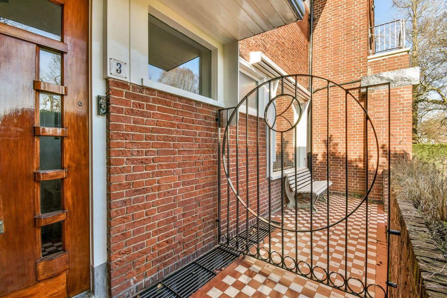
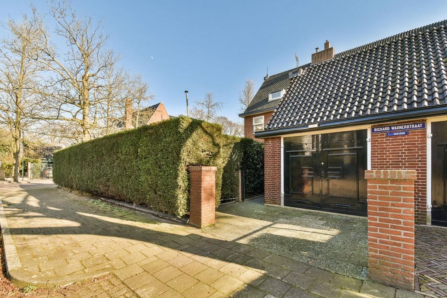




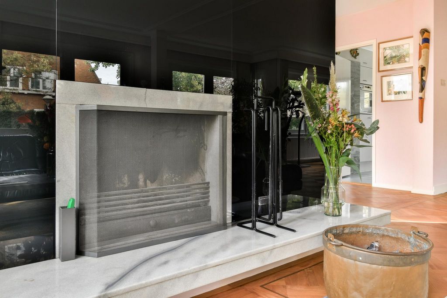
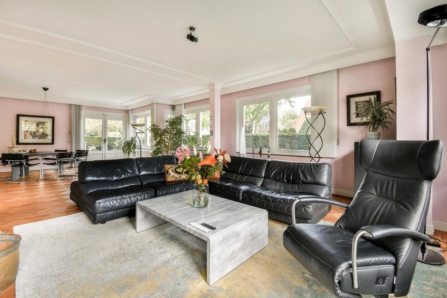



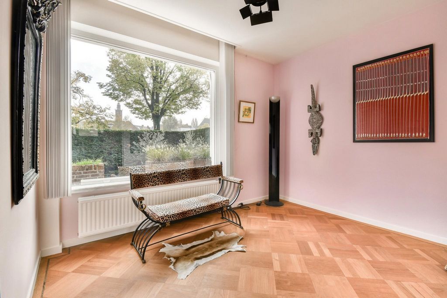
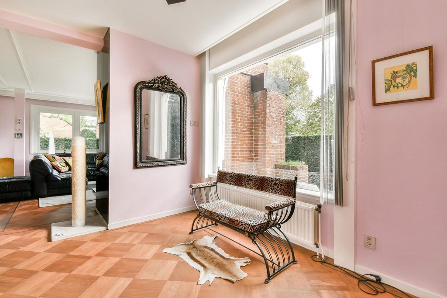



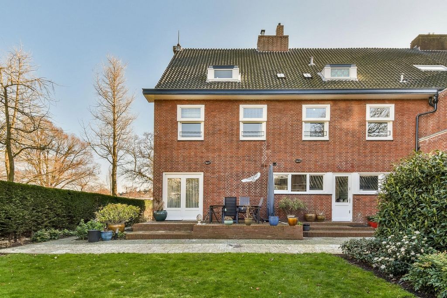

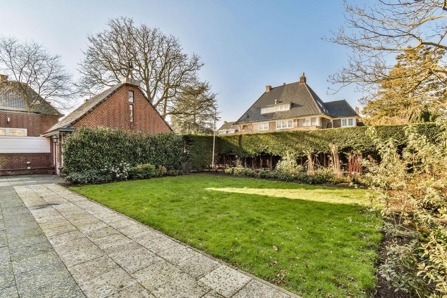
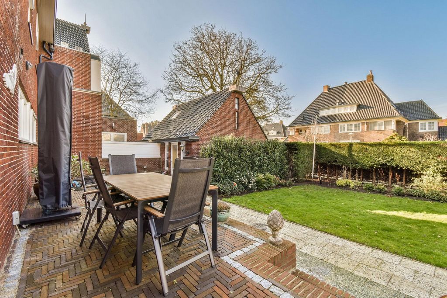



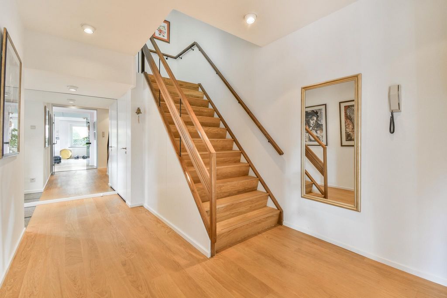
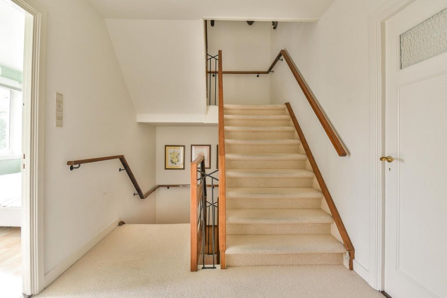

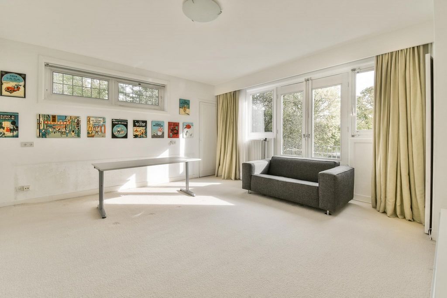

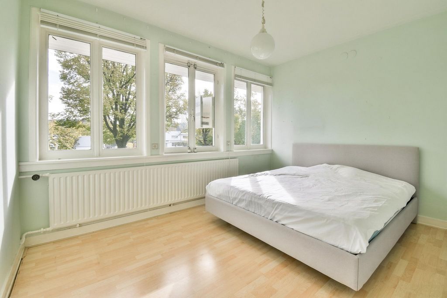
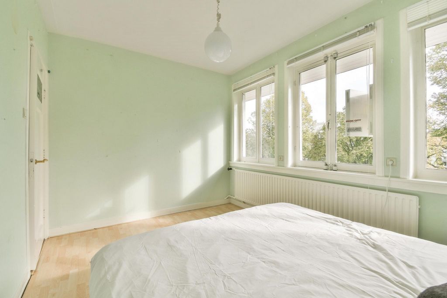

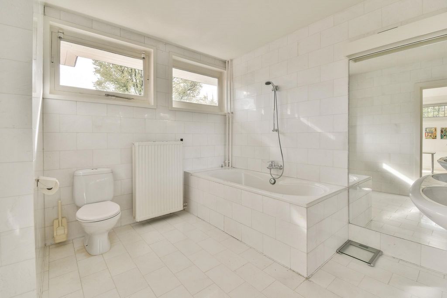



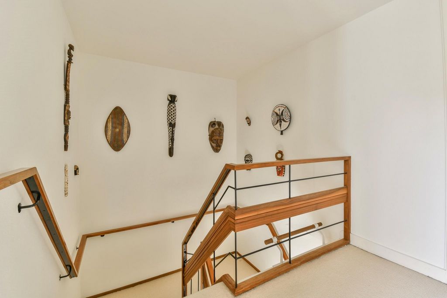














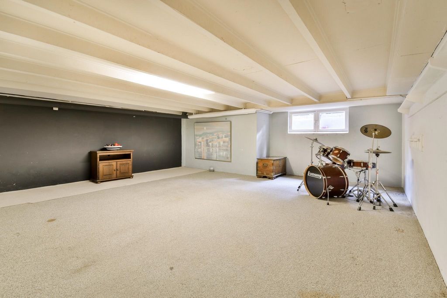
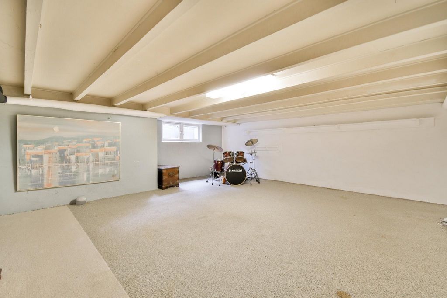
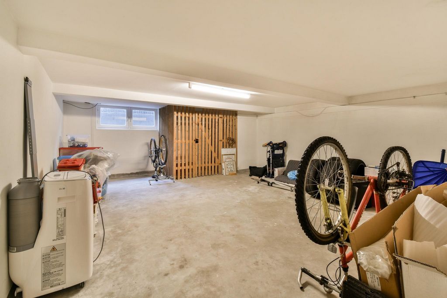




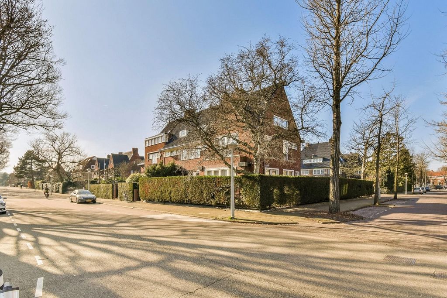








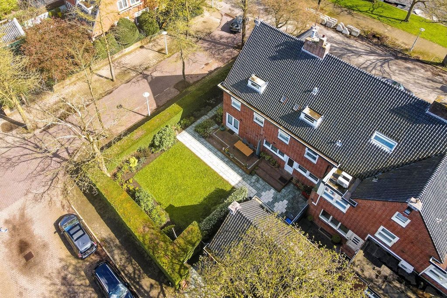

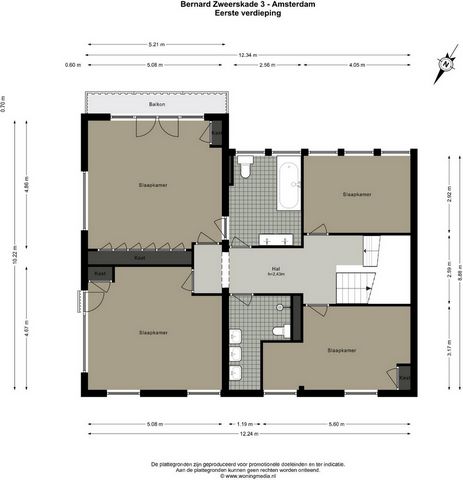








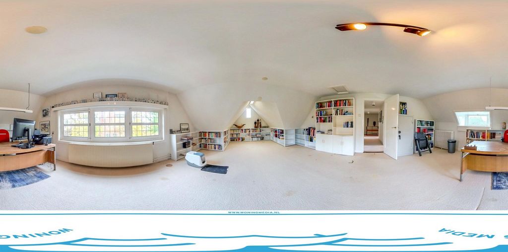

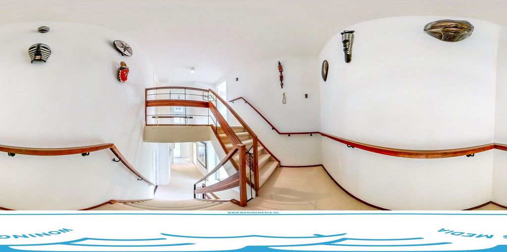
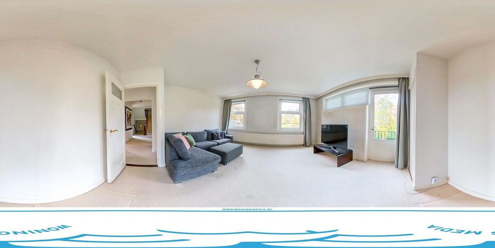
Запирающиеся ворота в задней части обеспечивают доступ к улице Рихарда Вагнерстраата. Второй этаж: На первом этаже есть просторная площадка, с которой можно попасть во все комнаты. Как на передней, так и на задней стороне дома находится просторная спальня. Две самые большие спальни расположены на углу дома и обе имеют встроенные шкафы. Спальня со стороны Zweerskade имеет балкон с прекрасным беспрепятственным видом на воду и включает в себя ванную комнату. Эта ванная комната оборудована ванной с душем, двойным умывальником и туалетом, а также доступна с лестничной площадки. В задней части есть вторая ванная комната с душем, тремя умывальниками и туалетом. Второй этаж: На втором этаже также есть лестничная площадка, которая дает доступ ко всем комнатам. На задней стороне этого (мансардного) этажа расположены две спальни. С лицевой стороны находится третья спальня и ванная комната, оборудованная ванной с душем, умывальником и туалетом. В конце лестничной площадки находится вход в очень просторный кабинет или спальню с окнами на три стороны. Это помещение легко разделяется на две комнаты и имеет доступ к особенно просторному лофту площадью почти 30м² с множеством возможностей, например, дополнительной спальней, местом для хранения или возможностью создать высоту потолков в коньке более 5 метров. Подвал: Этот просторный подвал простирается под всем домом, площадью почти 130 м² и высотой потолков почти 2 метра. В настоящее время он спланирован как два больших зала и спортивная зона, а также предлагает достаточно места для хранения вещей. Система центрального отопления также расположена на этом уровне. Естественное освещение и вентиляция обеспечиваются световыми колодцами с трех сторон, что позволяет этому полу потенциально служить полноценным жилым пространством. Особенности: - Красивая двухквартирная вилла 1920-х годов в Bernard Zwe...