FOTOGRAFIILE SE ÎNCARCĂ...
Casă & casă pentru o singură familie de vânzare în Fourcès
856.184 RON
Casă & Casă pentru o singură familie (De vânzare)
Referință:
EDEN-T99622385
/ 99622385
Referință:
EDEN-T99622385
Țară:
FR
Oraș:
Fources
Cod poștal:
32250
Categorie:
Proprietate rezidențială
Tipul listării:
De vânzare
Tipul proprietății:
Casă & Casă pentru o singură familie
Dimensiuni proprietate:
76 m²
Dimensiuni teren:
585 m²
Camere:
7
Dormitoare:
2
WC:
1
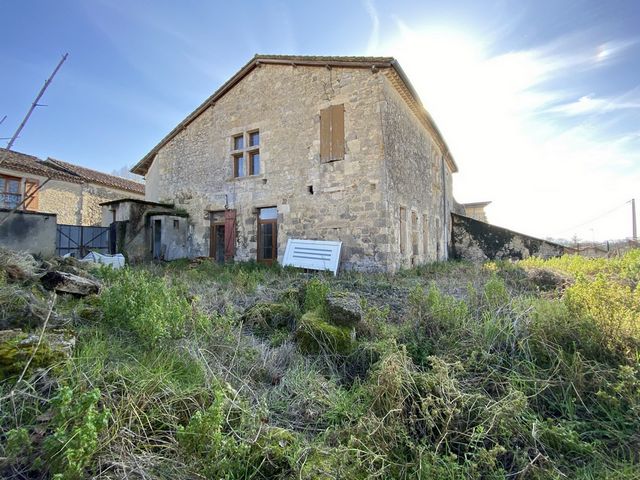

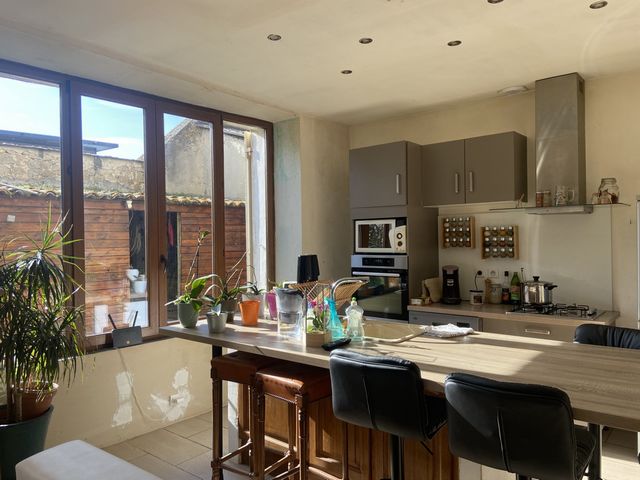
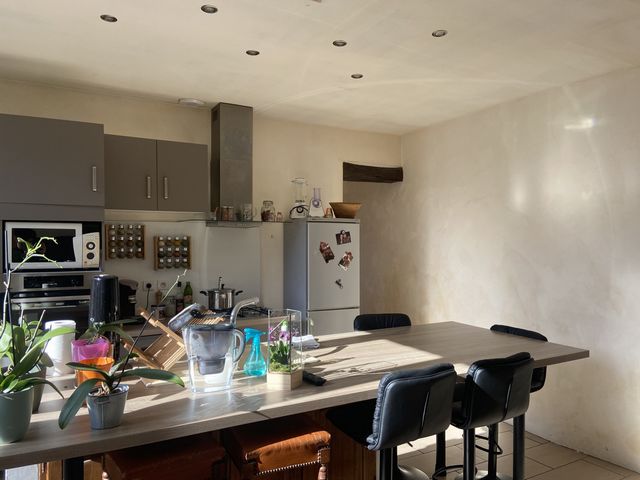

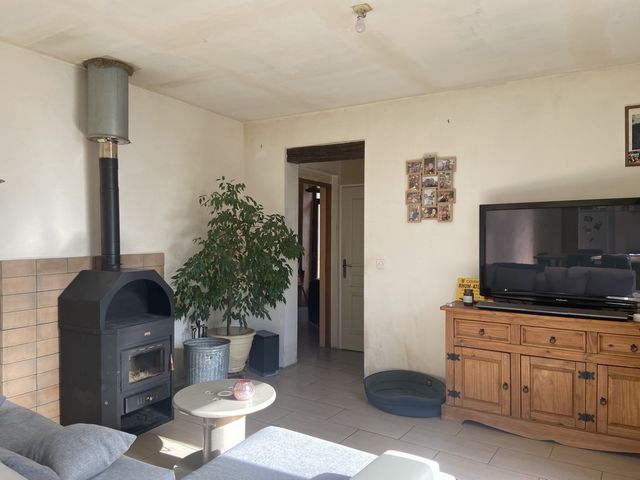

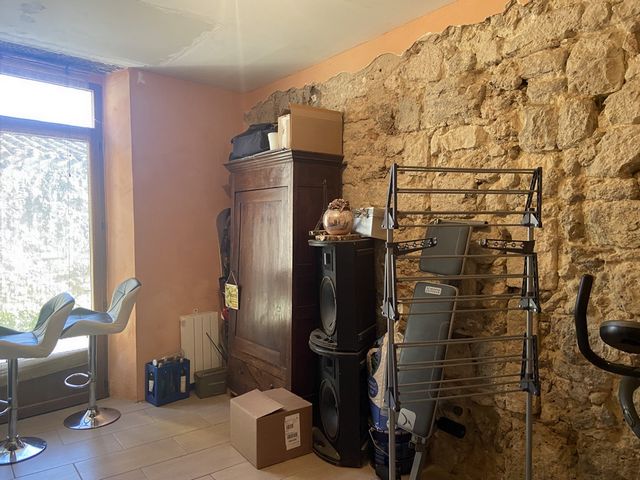

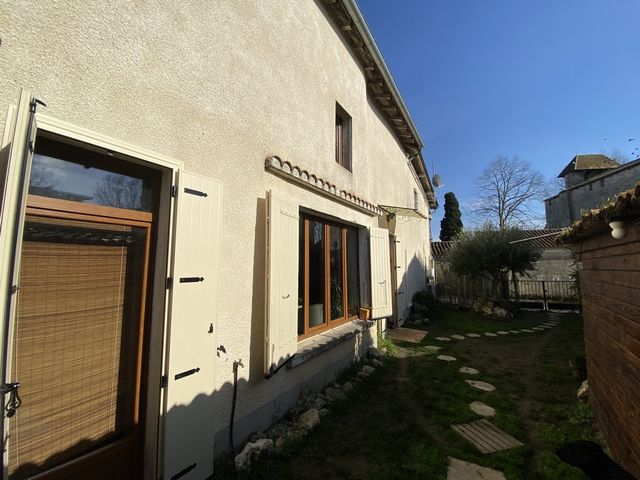
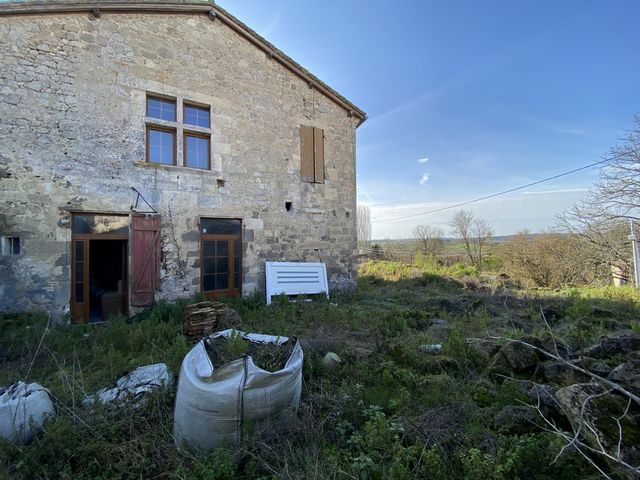

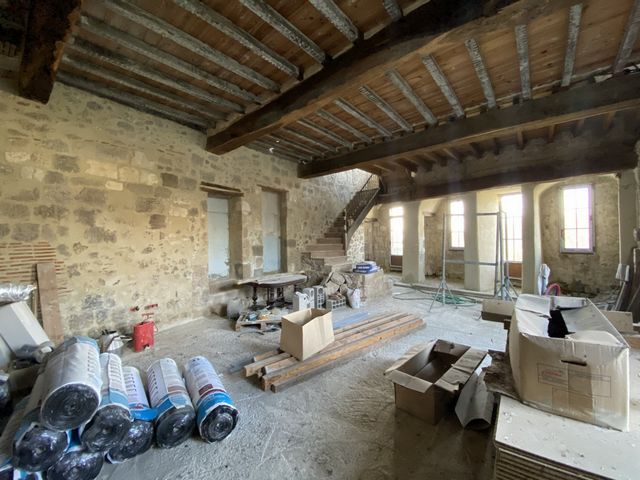

A living room with kitchen and living room, two bedrooms, a shower room and a toilet.
Adjoining a building to be finished restoring of about 240m2 which was to be a tower-room comprising on the ground floor a large room with fireplace (poly flame), two spaces, upstairs two rooms and a private garden of about 190m2 facing north-west.
There are also two beautiful mullioned windows.
This part would be ideal for a residential house extension project or to create a business.
Comfort:
Double glazing
Heating, wood stove and electric radiators
Insulation
Mains drainage
Possibility of acquiring materials for renovation.
Information on the risks to which this property is exposed is available on the Geohazards website: ... Vezi mai mult Vezi mai puțin Un jardin d’environ 90m2 coté sud sans vis-à-vis avec un abri de jardin donne accès à la maison d’habitation de 76m2 composée de la manière suivante:
Un séjour avec cuisine et salon, deux chambres, une salle d’eau et un WC.
Attenant un bâtiment à finir de restaurer d’environ 240m2 qui devait être une tour-salle comprenant en rez-de-chaussée une grande pièce avec cheminée (poly flamme), deux espaces, à l’étage deux pièces et un jardin privé d’environ 190m2 exposé nord-ouest.
On y trouve encore deux belles fenêtres à meneaux.
Cette partie serait idéale pour un projet d’agrandissement de la maison d’habitation ou pour créer une activité.
Confort :
Double vitrage
Chauffage poêle à bois et radiateurs électriques
Isolation
Tout à l’égout
Possibilité d’acquérir des matériaux prévus à la rénovation.
Les informations sur les risques auxquels ce bien est exposé sont disponibles sur le site Géorisques : ... A garden of about 90m2 on the south side without vis-à-vis with a garden shed gives access to the dwelling house of 76m2 composed as follows:
A living room with kitchen and living room, two bedrooms, a shower room and a toilet.
Adjoining a building to be finished restoring of about 240m2 which was to be a tower-room comprising on the ground floor a large room with fireplace (poly flame), two spaces, upstairs two rooms and a private garden of about 190m2 facing north-west.
There are also two beautiful mullioned windows.
This part would be ideal for a residential house extension project or to create a business.
Comfort:
Double glazing
Heating, wood stove and electric radiators
Insulation
Mains drainage
Possibility of acquiring materials for renovation.
Information on the risks to which this property is exposed is available on the Geohazards website: ...