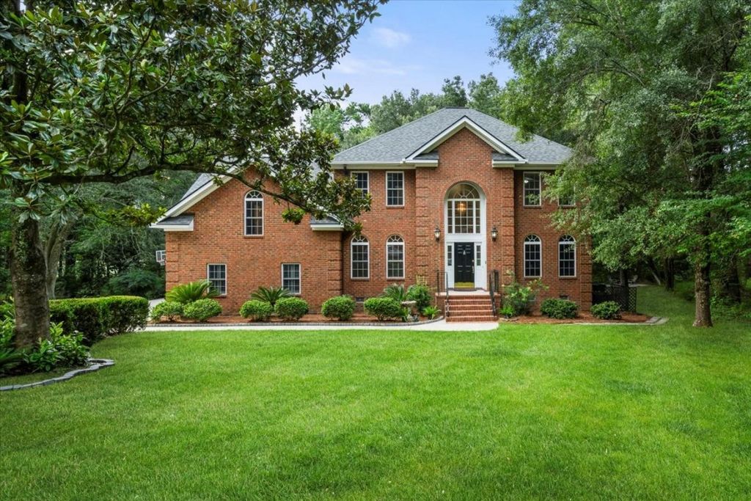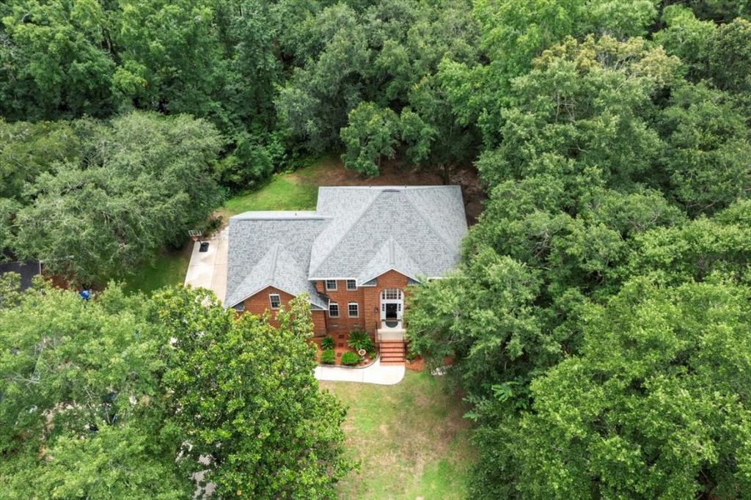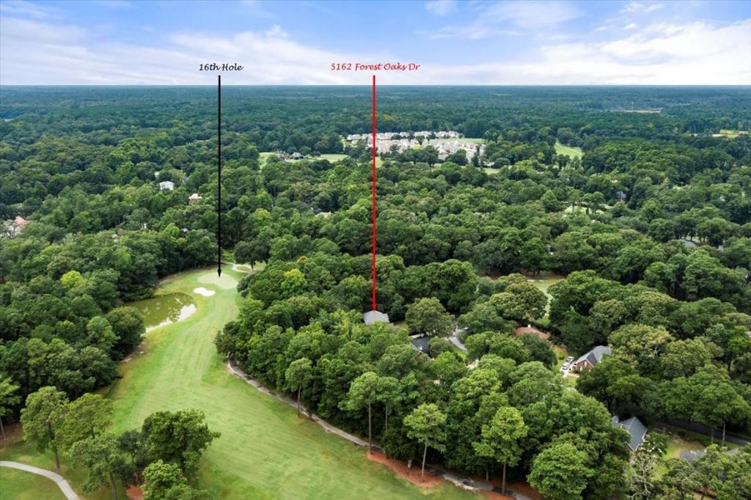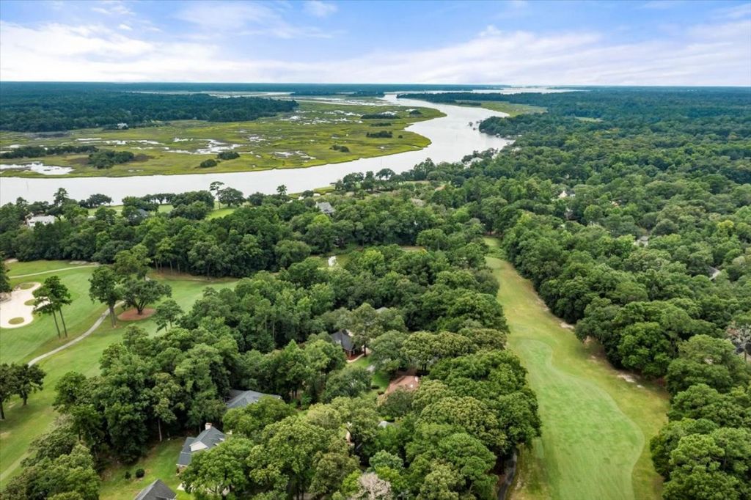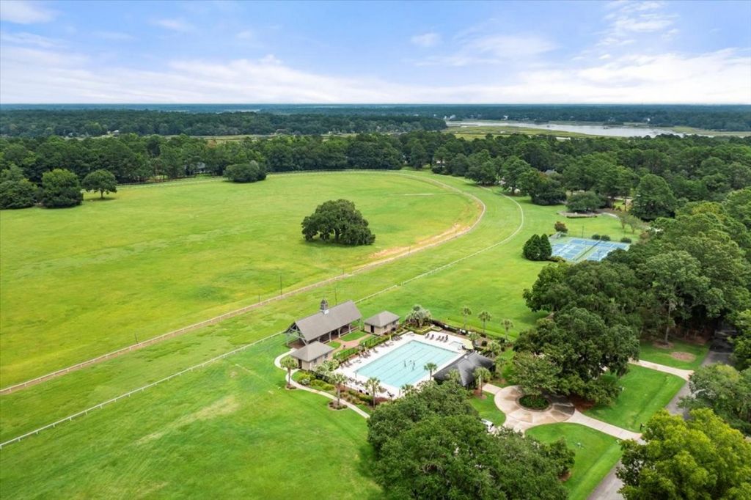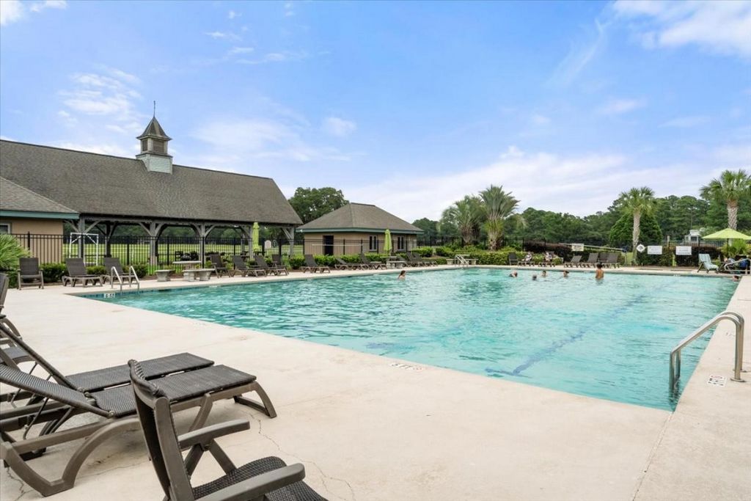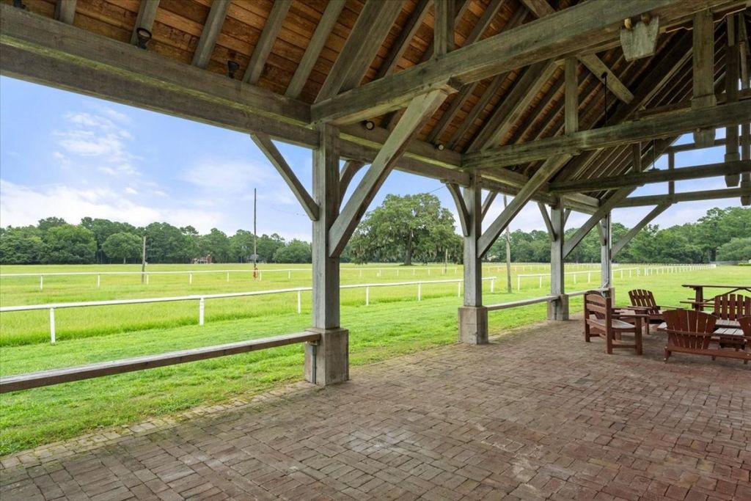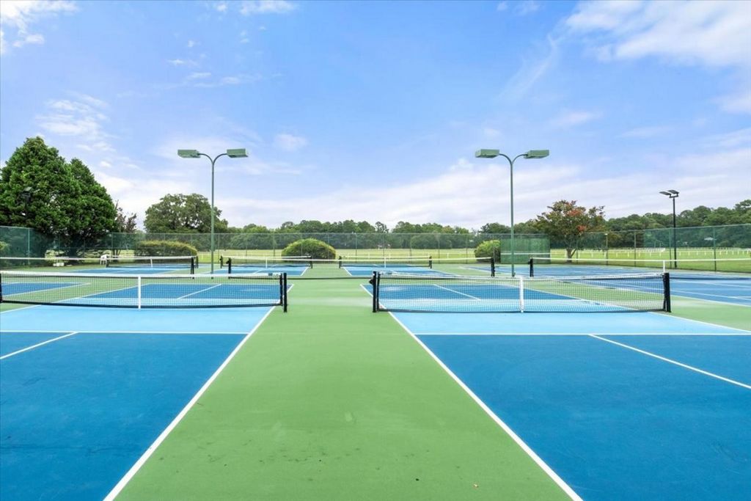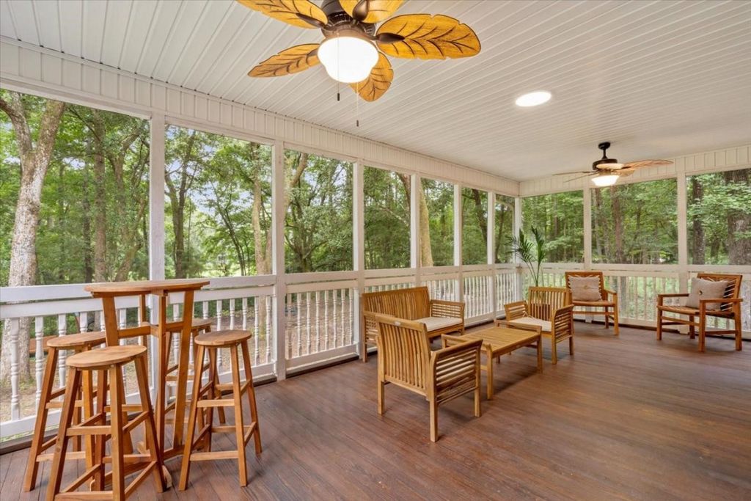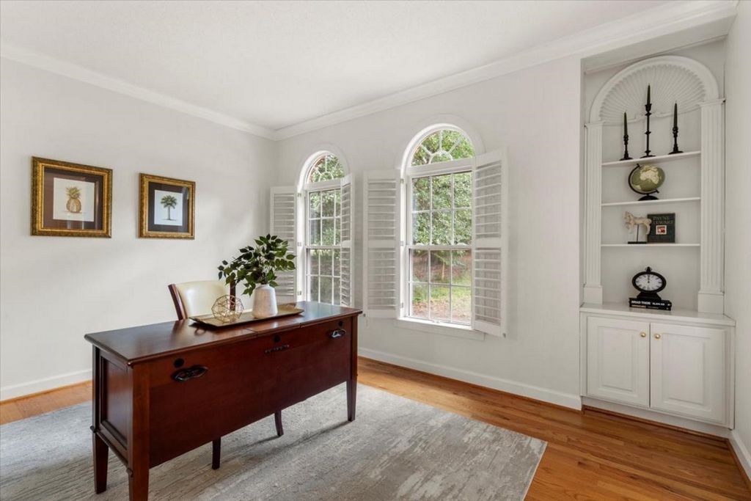FOTOGRAFIILE SE ÎNCARCĂ...
Casă & casă pentru o singură familie de vânzare în Hollywood
3.999.099 RON
Casă & Casă pentru o singură familie (De vânzare)
Referință:
EDEN-T99635283
/ 99635283
***A Golfer's Paradise!*** Discover elegance and Southern charm at 5162 Forest Oaks Drive, nestled within the prestigious, gated neighborhood of Stono Ferry Plantation, one of Charleston's premier golf and equestrian communities. This exquisite brick residence, positioned on a tranquil cul-de-sac, boasts breathtaking views of the 16th and 17th holes of the award-winning championship golf course. This updated and meticulously maintained 5 bedroom, 3.5 bathroom home boasts ~3100 SF of living space and epitomizes refined living. Upon entering through the grand foyer, you'll be greeted by freshly painted white walls, soaring ceilings and gleaming hardwood floors. To the left, the formal dining room provides an elegant space for hosting gatherings, while the adjacent sitting room serves as a sophisticated area to welcome guests or to use as a home office. The gourmet eat-in kitchen features modern finishes, granite countertops, custom cabinetry, and a large custom island perfect for culinary creations, all while offering captivating views of the golf course. A spacious, walk-in pantry provides ample storage for all your culinary needs. The living room is adorned with a brick fireplace and a large, glass doorway leading to the expansive screened-in porch, creating a seamless indoor-outdoor living experience. Upstairs, you'll see brand new luxury vinyl plank floors leading to the owners suite. This private retreat features plantation shutters, abundant natural light and custom built-ins. The ensuite bath includes his-and-her vanities with new countertops, mirrors, faucets, hardware, a glass walk-in shower, a separate jetted bathtub, and dual walk-in closets providing ample wardrobe space. Down the hall are two generously sized bedrooms with large closets and share a well-appointed hall bathroom. Further down is a separate wing of the home including the fourth bedroom with an ensuite, handicap accessible bath, making it an ideal mother-in-law suite. This wing of the house also includes a spacious living room with a large walk-in closet, perfect for a family member seeking privacy. This can also be used as a fifth bedroom, home office, exercise room, or TV room. With a private entrance and a brand new carpeted, dedicated staircase, this area offers flexibility and independence. Outside, the large, screened-in porch invites you to sip sweet tea and savor meals al fresco while enjoying the stunning views of the golf course and surrounding nature. A smaller, fenced-in area within the backyard is perfect for cooking out, putting contests or simply letting your dog out. The large backyard sits on almost half an acre with plenty of room for a pool. Several mature trees provide plenty of privacy. The custom-built zipline platform and firepit are perfect for playing and entertaining. The home also features a large two-and-a-half-car garage upgraded with epoxy coating and ready for your vehicles, golf cart, and abundant storage.
Vezi mai mult
Vezi mai puțin
***A Golfer's Paradise!*** Discover elegance and Southern charm at 5162 Forest Oaks Drive, nestled within the prestigious, gated neighborhood of Stono Ferry Plantation, one of Charleston's premier golf and equestrian communities. This exquisite brick residence, positioned on a tranquil cul-de-sac, boasts breathtaking views of the 16th and 17th holes of the award-winning championship golf course. This updated and meticulously maintained 5 bedroom, 3.5 bathroom home boasts ~3100 SF of living space and epitomizes refined living. Upon entering through the grand foyer, you'll be greeted by freshly painted white walls, soaring ceilings and gleaming hardwood floors. To the left, the formal dining room provides an elegant space for hosting gatherings, while the adjacent sitting room serves as a sophisticated area to welcome guests or to use as a home office. The gourmet eat-in kitchen features modern finishes, granite countertops, custom cabinetry, and a large custom island perfect for culinary creations, all while offering captivating views of the golf course. A spacious, walk-in pantry provides ample storage for all your culinary needs. The living room is adorned with a brick fireplace and a large, glass doorway leading to the expansive screened-in porch, creating a seamless indoor-outdoor living experience. Upstairs, you'll see brand new luxury vinyl plank floors leading to the owners suite. This private retreat features plantation shutters, abundant natural light and custom built-ins. The ensuite bath includes his-and-her vanities with new countertops, mirrors, faucets, hardware, a glass walk-in shower, a separate jetted bathtub, and dual walk-in closets providing ample wardrobe space. Down the hall are two generously sized bedrooms with large closets and share a well-appointed hall bathroom. Further down is a separate wing of the home including the fourth bedroom with an ensuite, handicap accessible bath, making it an ideal mother-in-law suite. This wing of the house also includes a spacious living room with a large walk-in closet, perfect for a family member seeking privacy. This can also be used as a fifth bedroom, home office, exercise room, or TV room. With a private entrance and a brand new carpeted, dedicated staircase, this area offers flexibility and independence. Outside, the large, screened-in porch invites you to sip sweet tea and savor meals al fresco while enjoying the stunning views of the golf course and surrounding nature. A smaller, fenced-in area within the backyard is perfect for cooking out, putting contests or simply letting your dog out. The large backyard sits on almost half an acre with plenty of room for a pool. Several mature trees provide plenty of privacy. The custom-built zipline platform and firepit are perfect for playing and entertaining. The home also features a large two-and-a-half-car garage upgraded with epoxy coating and ready for your vehicles, golf cart, and abundant storage.
Découvrez l’élégance et le charme du Sud au 5162 Forest Oaks Drive, niché dans le prestigieux quartier fermé de Stono Ferry Plantation, l’une des principales communautés de golf et d’équitation de Charleston. Cette exquise résidence en briques, située sur un cul-de-sac tranquille, offre une vue imprenable sur les 16e et 17e trous du parcours de golf de championnat primé. Cette maison de 5 chambres et 3,5 salles de bains mise à jour et méticuleusement entretenue offre une surface habitable de ~3100 pieds carrés et incarne une vie raffinée. En entrant par le grand foyer, vous serez accueilli par des murs blancs fraîchement peints, des plafonds vertigineux et des planchers de bois franc étincelants. À gauche, la salle à manger formelle offre un espace élégant pour organiser des réunions, tandis que le salon adjacent sert d’espace sophistiqué pour accueillir des invités ou pour l’utiliser comme bureau à domicile. La cuisine gastronomique présente des finitions modernes, des comptoirs en granit, des armoires sur mesure et un grand îlot personnalisé parfait pour les créations culinaires, tout en offrant une vue captivante sur le terrain de golf. Un garde-manger spacieux offre amplement d’espace de rangement pour tous vos besoins culinaires. Le salon est orné d’une cheminée en brique et d’une grande porte vitrée menant au vaste porche grillagé, créant une expérience de vie intérieure-extérieure sans faille. À l’étage, vous verrez de tout nouveaux planchers de planches de vinyle de luxe menant à la suite des propriétaires. Cette retraite privée dispose de volets de plantation, d’une lumière naturelle abondante et d’éléments intégrés personnalisés. La salle de bain attenante comprend des meubles-lavabos pour lui et elle avec de nouveaux comptoirs, des miroirs, des robinets, de la quincaillerie, une douche à l’italienne en verre, une baignoire à jets séparée et deux dressings offrant un grand espace de rangement. Au bout du couloir se trouvent deux chambres de taille généreuse avec de grands placards et partagent une salle de bains bien aménagée. Plus bas se trouve une aile séparée de la maison comprenant la quatrième chambre avec une salle de bain attenante accessible aux personnes handicapées, ce qui en fait une suite idéale pour les belles-mères. Cette aile de la maison comprend également un salon spacieux avec un grand walk-in, parfait pour un membre de la famille en quête d’intimité. Il peut également être utilisé comme cinquième chambre, bureau à domicile, salle d’exercice ou salle de télévision. Avec une entrée privée et un tout nouvel escalier dédié recouvert de moquette, cet espace offre flexibilité et indépendance. À l’extérieur, le grand porche grillagé vous invite à siroter un thé sucré et à savourer des repas en plein air tout en profitant de la vue imprenable sur le terrain de golf et la nature environnante. Une zone plus petite et clôturée dans la cour arrière est parfaite pour cuisiner, organiser des concours ou simplement laisser sortir votre chien. La grande cour arrière s’étend sur près d’un demi-acre avec beaucoup d’espace pour une piscine. Plusieurs arbres matures offrent beaucoup d’intimité. La plate-forme de tyrolienne et le foyer construits sur mesure sont parfaits pour jouer et se divertir. La maison dispose également d’un grand garage pour deux voitures et demie amélioré avec un revêtement époxy et prêt pour vos véhicules, voiturette de golf et un stockage abondant.
Referință:
EDEN-T99635283
Țară:
US
Oraș:
Hollywood
Cod poștal:
29449
Categorie:
Proprietate rezidențială
Tipul listării:
De vânzare
Tipul proprietății:
Casă & Casă pentru o singură familie
Dimensiuni proprietate:
288 m²
Camere:
5
Dormitoare:
5
Băi:
4
