FOTOGRAFIILE SE ÎNCARCĂ...
Casă & casă pentru o singură familie de vânzare în Sauliac-sur-Célé
2.926.619 RON
Casă & Casă pentru o singură familie (De vânzare)
Referință:
EDEN-T99648205
/ 99648205
Referință:
EDEN-T99648205
Țară:
FR
Oraș:
Sauliac-Sur-Cele
Cod poștal:
46330
Categorie:
Proprietate rezidențială
Tipul listării:
De vânzare
Tipul proprietății:
Casă & Casă pentru o singură familie
Dimensiuni proprietate:
200 m²
Dimensiuni teren:
17.824 m²
Camere:
9
Dormitoare:
3
Băi:
2
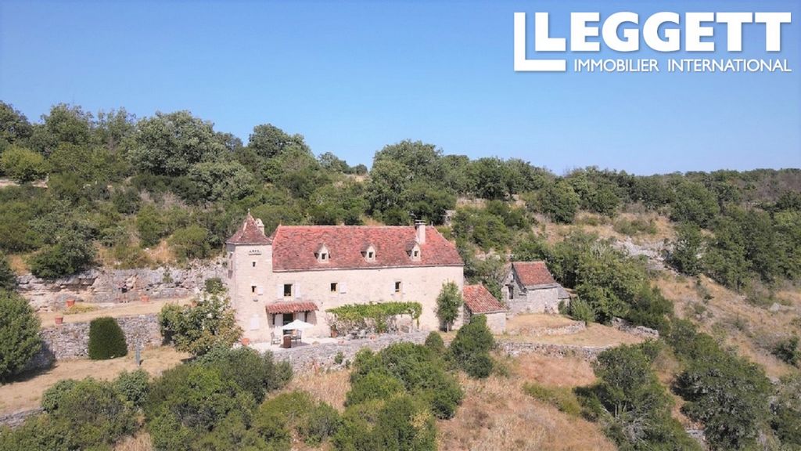
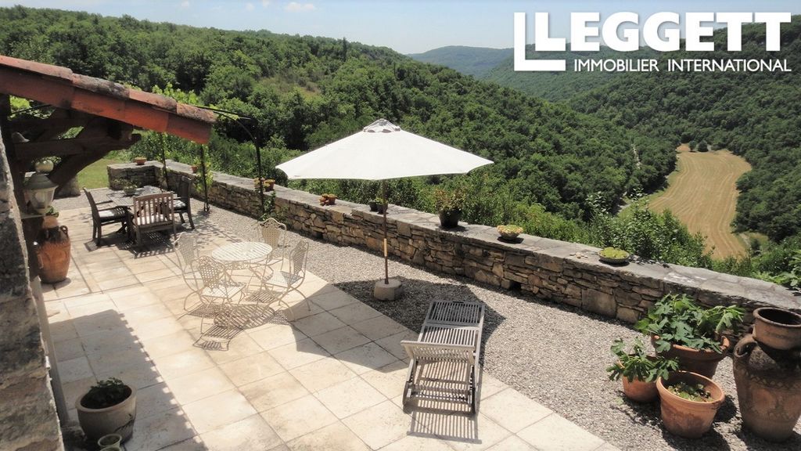
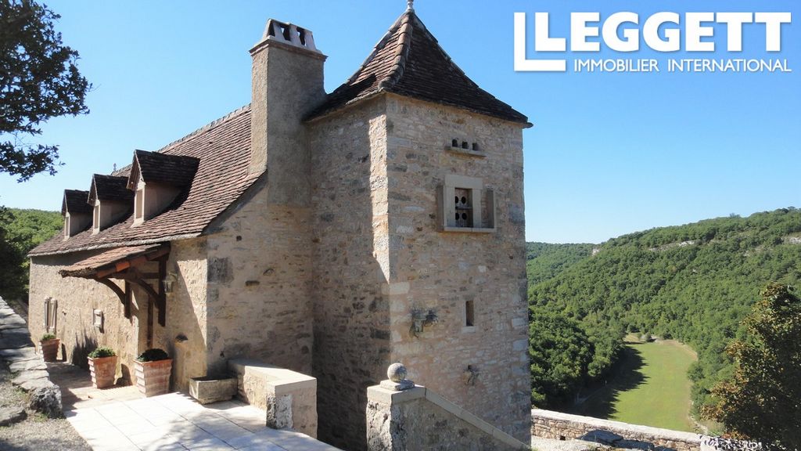
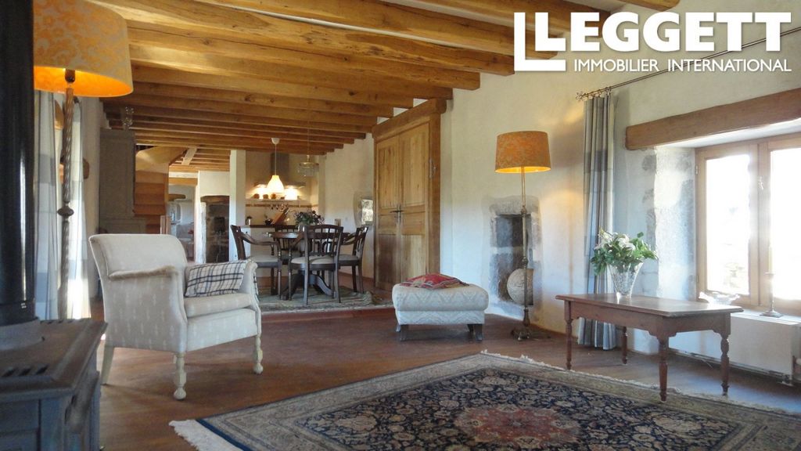
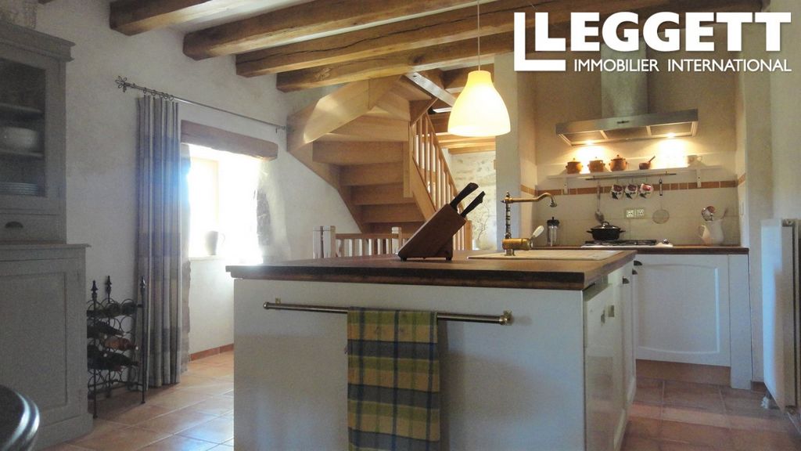
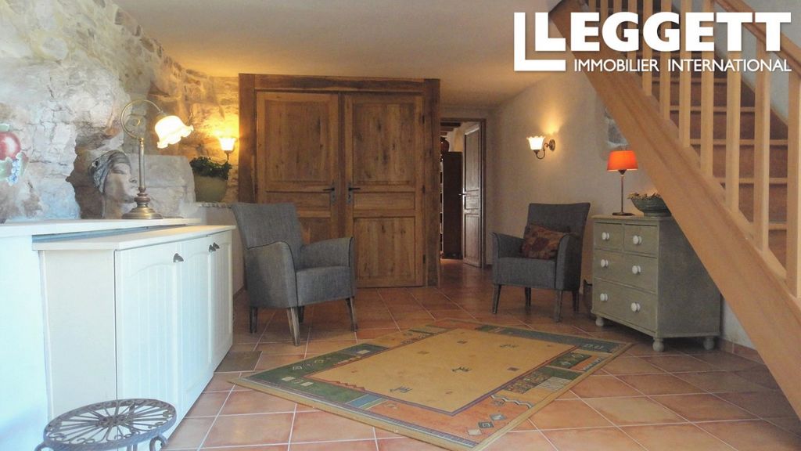
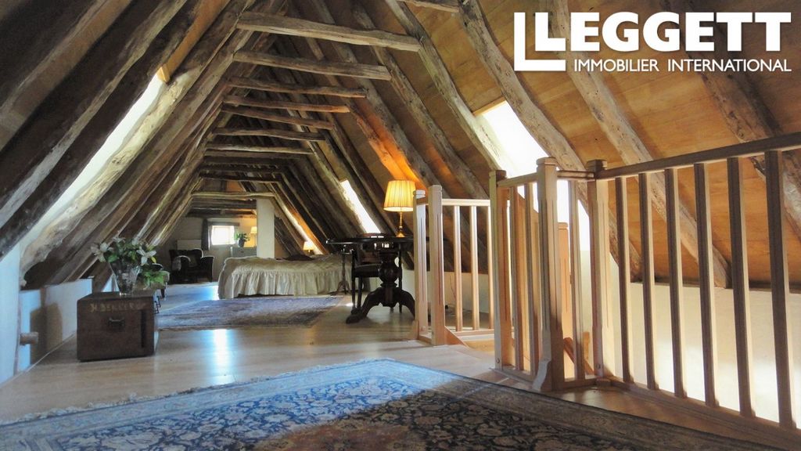
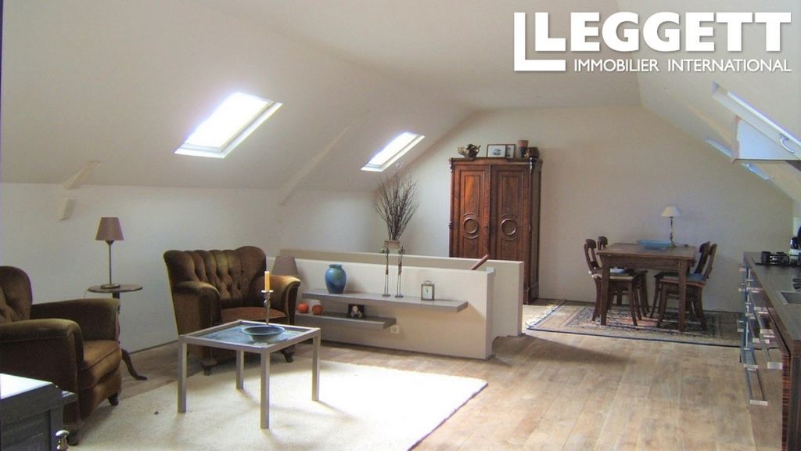
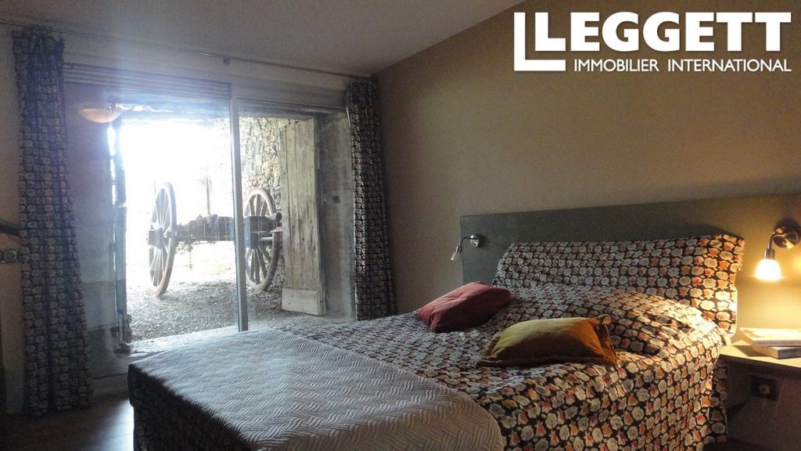
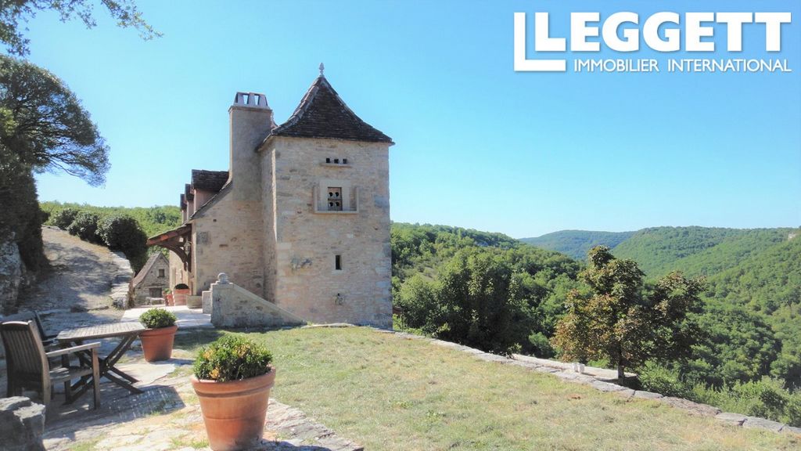
* The main building (approx. 200 m²), a traditional house with dovecote, over 3 levels comprises, on the first floor, a very pleasant living room with open-plan kitchen (47 m²) and a toilet, on the ground floor a beautiful, large bathroom with toilet (27 m²) and another room that could be used as a study or another bedroom. On the 2nd floor, a pretty, spacious bedroom occupies the entire floor, but it is possible to create another. Lovely 100 m² terrace with splendid views.
* The maisonette (approx. 57 m²), a former barn, comprises a large living room with open-plan kitchen and, downstairs, a bedroom with en-suite shower room and WC, with access to the outside.Good insulation, double glazing, underfloor heating, 3 stoves and radiators.Outbuildings:
* 75 m² barn
* Small barn
* Bread ovenInformation about risks to which this property is exposed is available on the Géorisques website : https:// ... Vezi mai mult Vezi mai puțin A23356MAL46 - Nach Süden ausgerichtet, kürzlich geschmackvoll renoviert, im Herzen eines wirklich einzigartigen Ortes mit herrlicher Aussicht, in einer sehr ruhigen, authentischen Umgebung, ideal für diejenigen, die absolute Ruhe suchen.
* Das Hauptgebäude (ca. 200 m²), ein traditionelles Haus mit Taubenschlag, über 3 Ebenen, besteht im ersten Stock aus einem sehr angenehmen Wohnzimmer mit offener Küche (47 m²) und einer Toilette, im Erdgeschoss aus einem schönen, großen Badezimmer mit WC (27 m²) und einem weiteren Raum, der als Arbeitszimmer oder weiteres Schlafzimmer genutzt werden könnte. Im 2. Stock nimmt ein hübsches, geräumiges Schlafzimmer die gesamte Etage ein, aber es ist möglich, ein weiteres zu schaffen. Schöne 100 m² große Terrasse mit herrlicher Aussicht.
* Die Maisonette (ca. 57 m²), eine ehemalige Scheune, besteht aus einem großen Wohnzimmer mit offener Küche und im Erdgeschoss einem Schlafzimmer mit eigenem Duschbad und WC, mit Zugang nach draußen.Gute Isolierung, Doppelverglasung, Fußbodenheizung, 3 Öfen und Heizkörper.Nebengebäude:
* 75 m² Scheune
* Kleine Scheune
* BrotbackofenInformationen über die Risiken, denen diese Immobilie ausgesetzt ist, finden Sie auf der Website von Géorisques : https:// ... A23356MAL46 - Exposée sud, entièrement rénovée avec goût, récemment, au coeur d'un site vraiment unique jouissant de vues splendides, dans un lieu très calme et respirant l'authenticité. Cadre idéal pour personnes en quête de tranquillité absolue.
* La bâtisse principale (200 m² env.), maison traditionnelle avec pigeonnier, sur 3 niveaux, comprend, à l'étage, une très agréable pièce de vie avec cuisine ouverte (47 m²) et un WC, au RDC belle et grande salle de bain avec WC (27 m²) et autre pièce pouvant servir de bureau ou autre chambre. Au 2è étage, jolie chambre spacieuse occupant tout l'étage mais possibilité d'en créer une autre. Ravissante terrasse de 100 m² avec vues splendides.
* La maisonnette (57 m² env.), ancienne grange, est composée d'une grande pièce de vie avec cuisine ouverte et, en bas, d'une chambre et sa salle d'eau et WC, avec accès à l'extérieur.Bonne isolation, double vitrage, chauffage au sol, 3 poêles et radiateurs.* Grange de 75 m²
* Grangette
* Four à painLes informations sur les risques auxquels ce bien est exposé sont disponibles sur le site Géorisques : https:// ... A23356MAL46 - South-facing, recently tastefully renovated, in the heart of a truly unique site with splendid views, in a very peaceful, authentic setting, ideal for those seeking absolute tranquility.
* The main building (approx. 200 m²), a traditional house with dovecote, over 3 levels comprises, on the first floor, a very pleasant living room with open-plan kitchen (47 m²) and a toilet, on the ground floor a beautiful, large bathroom with toilet (27 m²) and another room that could be used as a study or another bedroom. On the 2nd floor, a pretty, spacious bedroom occupies the entire floor, but it is possible to create another. Lovely 100 m² terrace with splendid views.
* The maisonette (approx. 57 m²), a former barn, comprises a large living room with open-plan kitchen and, downstairs, a bedroom with en-suite shower room and WC, with access to the outside.Good insulation, double glazing, underfloor heating, 3 stoves and radiators.Outbuildings:
* 75 m² barn
* Small barn
* Bread ovenInformation about risks to which this property is exposed is available on the Géorisques website : https:// ...