7.524.858 RON
3 cam
5 dorm
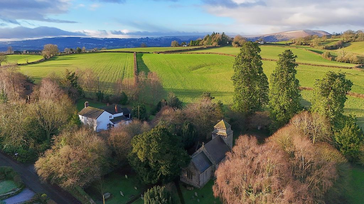
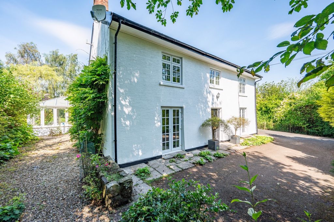
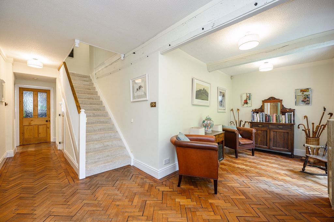
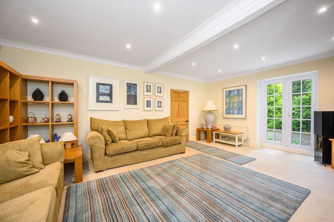
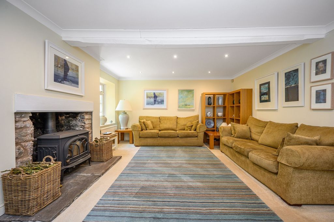
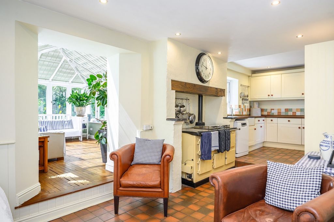
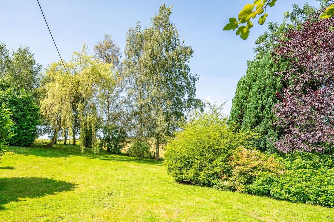
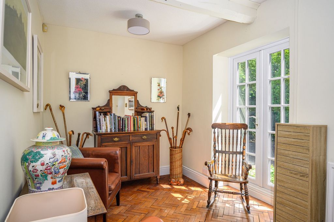
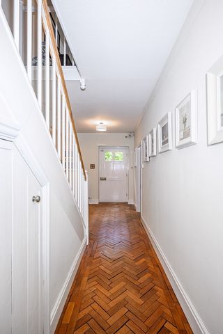
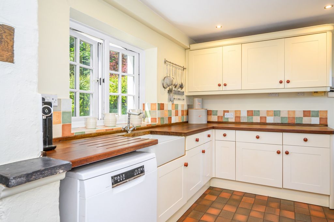
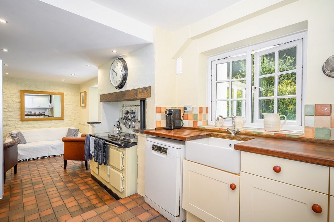
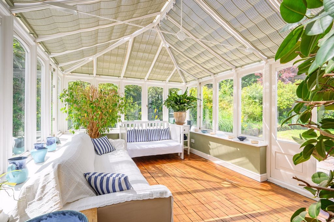
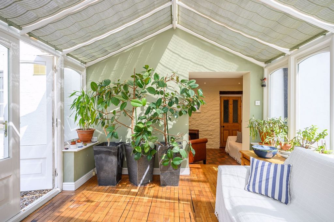
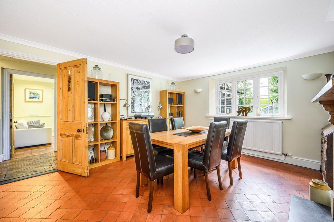
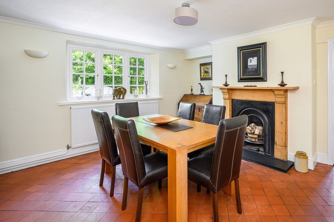
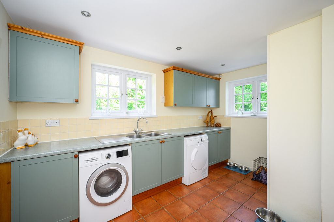
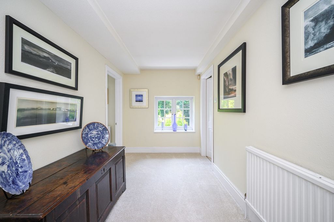
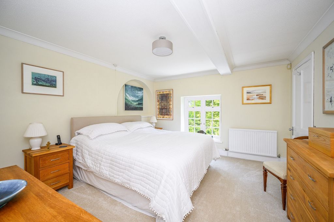
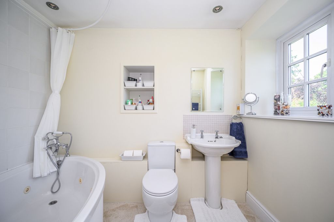
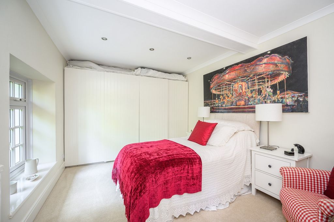
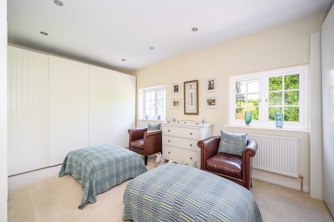
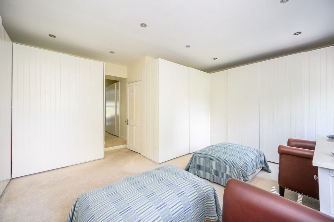
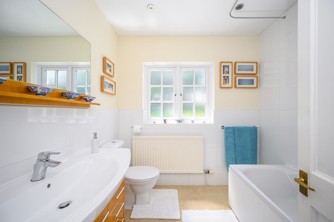
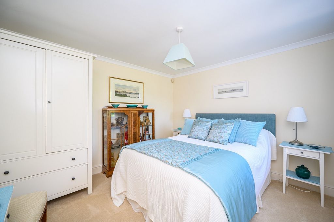
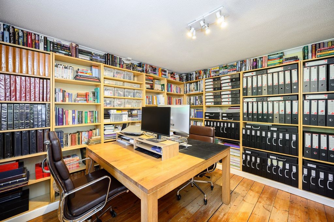
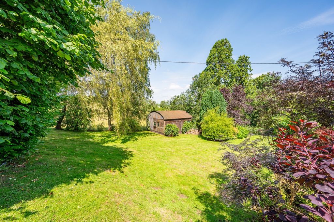
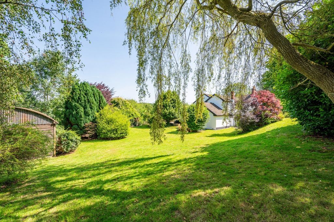
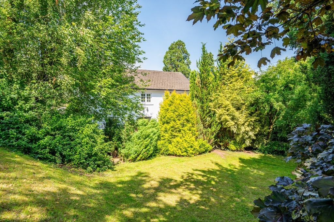
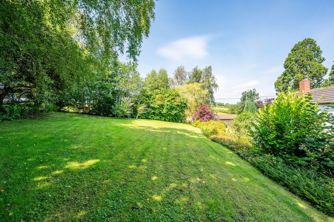
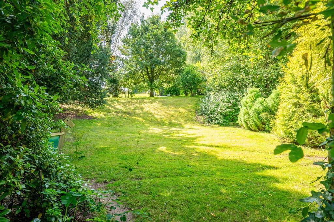
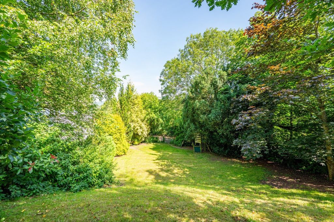
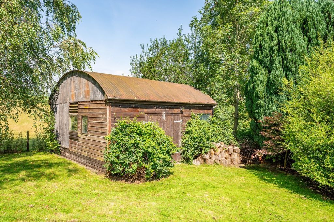
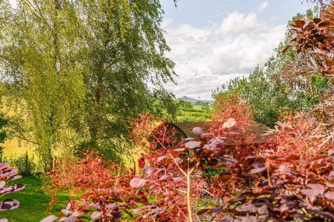
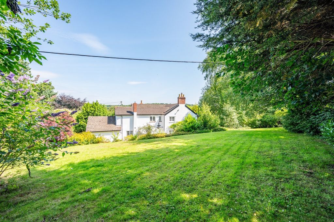
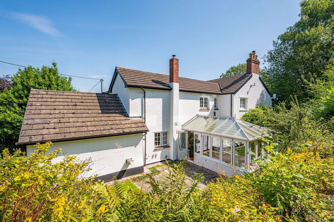
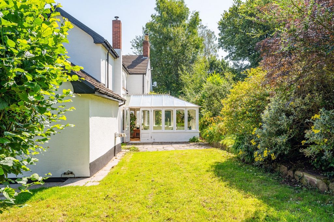
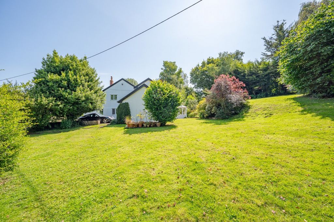
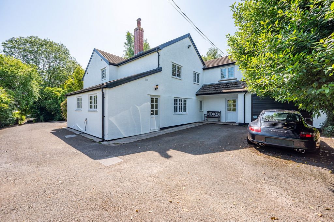
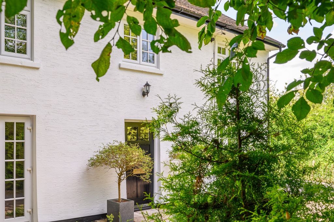
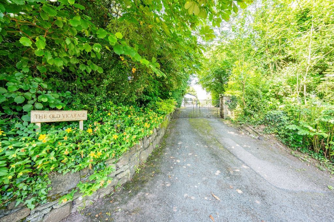
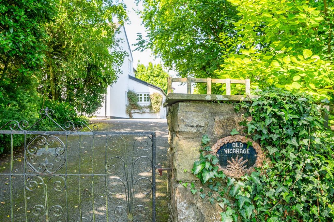
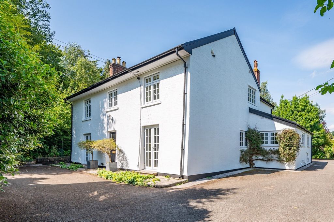
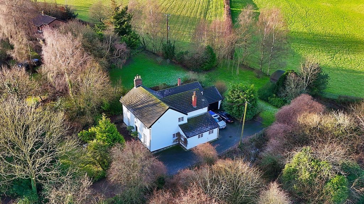
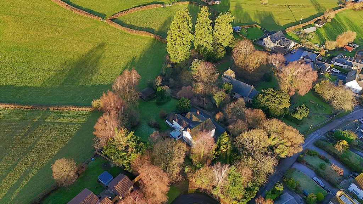
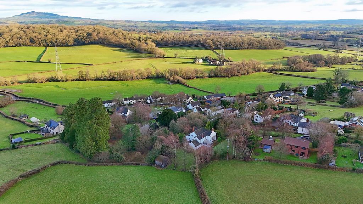
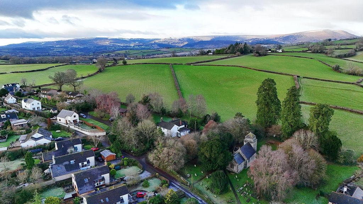
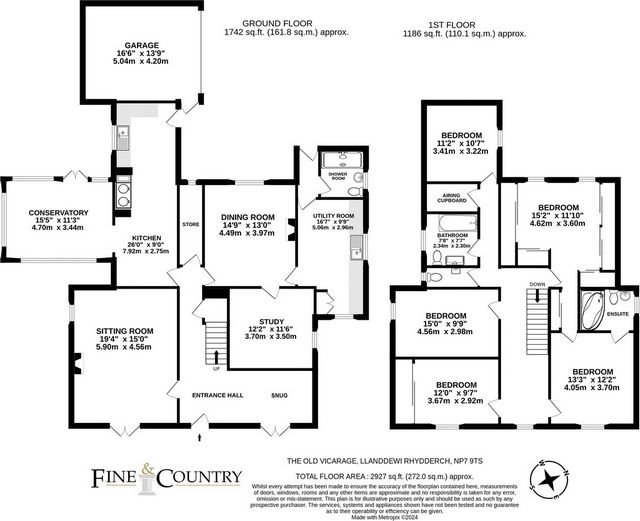
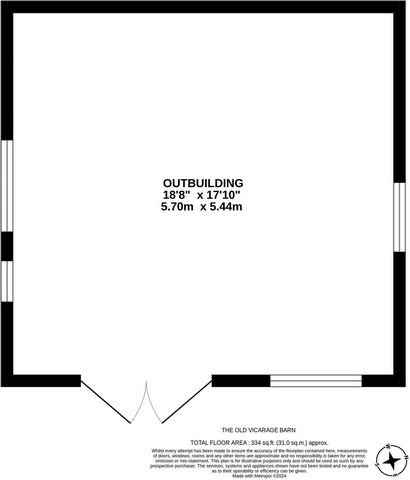
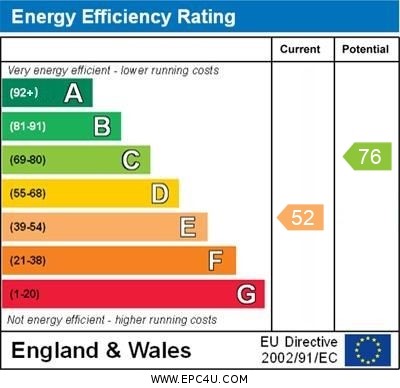
Enter through the bespoke front door into a spacious and welcoming entrance hall, with stairs rising to the first floor, wood block flooring, access to the downstairs reception rooms and open plan to a snug/library. To the front of the house are the snug and sitting room, both with double panel glazed floors opening onto the front garden. The wood block floor from the entrance hall continues to the snug, the perfect place to enjoy reading a book. On the opposite side of the entrance hall is the sitting room, again with double panel glazed doors opening onto the front garden. The sitting room, whilst modern in its interior design, retains a nod to the historic origins with a stone fireplace housing a wood burning stove set on a raised flagstone hearth. ...
Continue along the entrance hall to the middle and rear of the house where further reception rooms, the kitchen, conservatory and utility room are located. The attractive dining room has an open plan fireplace with Victorian style surround, slate hearth and quarry tiled floor. A further reception room, presently utilised as a spacious office, perfect for working from home, would also make an ideal playroom/hobby room or breakfast room. The modern kitchen/breakfast room, with 4 oven Aga, is located to the rear of the house and fitted with a range of cupboards with wooden work surfaces and a Butler style sink. The kitchen has space for a table and chairs or a sofa/easy chairs. Off the kitchen is a delightful sun room with doors opening out onto a flagstone terrace and with views across the beautiful gardens. The sun room and terrace are very private and the perfect place to enjoy a morning coffee or evening sundowner. The ground floor is complemented by a useful store room/walk in pantry, a fitted utility room with space for appliances and a shower room. A door from the kitchen opens onto a rear, private courtyard with access to the garage. First Floor
The staircase with turned balustrade and newel post rises to a generous landing with window to the front. The two front bedrooms are both well proportioned, one of the front bedrooms being the principal bedroom with an en-suite bathroom and door to a well fitted dressing room/bedroom to the rear. This rear bedroom is flooded with light and affords views across open fields. On the opposite side of the landing are two further bedrooms, one positioned in the middle of the first floor and one to the rear, a bathroom and separate W.C. There is also a large shelved tank room/airing cupboard, useful for storing towels and bed linens. Outside
Enter through wrought iron gates onto the private driveway which continues round to the front, side and rear of the property. To the front of the house is ample parking and a mature front garden with trees and shrubs shielding the property from the country lane. The extensive gardens wrap around to the side and rear of the house which have open fields behind. The gardens are an absolute delight with a number of mature trees, lawns and planted beds providing an array of colour throughout the Spring and Summer months with the tree providing autumnal tones. To the far side of the garden is a useful wooden barn which could be either used as a workshop or for storage. Further parking is located to the rear of the property where there is also access to an attached garage. ...
One of the major appealing and charming features of the garden are the various private seating areas. One is tucked away to the rear of the house directly off the sunroom with a lovely flagstone terrace with ample space for outdoor sofas or a dining table. Another private paved space is at the rear of the house, ideal for sun loungers or a BBQ. Views from the rear and top of the garden include the Sugar Loaf mountain in the distance and wonderful sunsets. The gardens compliment this beautiful home and offer a wonderful backdrop of peace, privacy and tranquillity. Location
Situated in the village of Llanddewi Rhydderch with its village hall holding community events throughout the year and with an active church and chapel. There are also views of the local Skirrid and Sugar Loaf mountains. The historic market town of Abergavenny, often referred to as the “Gateway to the Brecon Beacons / Bannau Brycheiniog National Park” is approximately 4 miles away and lies on the banks of the River Usk. The town offers a wide range of amenities including shops, public houses and restaurants, places of worship, doctor and dentist surgeries, a cinema, theatre and secondary school. Abergavenny also has a leisure centre with indoor swimming pool. The town of Monmouth voted by the Sunday Times as one of the top 3 towns to live in the UK, is circa 14 miles away. Local Authority
Monmouthshire Country Council Council Tax Band
H.
Please note that the Council Tax banding was
correct as at date property listed. All buyers should make their own
enquiries. Tenure
Freehold Energy Performance Certificate
To view the full EPC please visit the GOV website. Services
We understand that mains electricity, water and drainage is connected to the property. Oil central heating.Broadband: Standard and superfast fibre broadband available subject to providers terms and conditions. Please make your own enquiries via Openreach.Mobile: EE and Three limited outdoors. 02 and Vodaphone likely outdoors. Please make your own enquiries via Ofcom. Fixtures and Fittings
Unless specifically described in these particulars, all fixtures and fittings are excluded from the sale though may be available by separate negotiation. Title
Property is registered under title number WA940481, a copy of which is available from the agent.
There are the following covenants on the property:
-The property is to only be used as a private dwelling, a B&B is permitted.
-No sale of alcohol or any trade to be carried out from the property. Consumer Protection from Unfair Trading Regulations 2008
All measurements are approximate and quoted in imperial with metric equivalents and are for general guidance only. Whilst every effort has been made to ensure to accuracy, these sales particulars must not be relied upon. Please note Fine & Country have not tested any apparatus, equipment, fixtures and fittings or services and, therefore, no guarantee can be given that they are in working order. Internal photographs are reproduced for general information and it must not be inferred that any item shown is included with the property. Contact the numbers listed on the brochure.
Features:
- Garage
- Garden
- Parking Vezi mai mult Vezi mai puțin Een voormalige pastorie aan de rand van een populair dorp, met een combinatie van privacy en gemeenschap. Gelegen aan een rustige laan, en op korte loopafstand van de plaatselijke kerk, kapel en dorpshuis. Dit ruime en lichte zeer geliefde familiehuis van de afgelopen 20 jaar biedt royale ontvangstruimten, gevuld met licht, en even goed geproportioneerde slaapkamers. De oorsprong van het huis wordt verondersteld te dateren uit de jaren 1800 toen het eigendom was van de kerk, en het behoudt karakter in de gestripte houten deuren, steengroeve tegel- en parketvloeren, open haarden en een Aga. Het huis is omgeven door een prachtige, natuurlijke, volgroeide tuin die aan de achterzijde grenst aan open velden. Benedenverdieping
Kom binnen via de op maat gemaakte voordeur in een ruime en gastvrije hal, met een trap naar de eerste verdieping, houten blokvloeren, toegang tot de ontvangstruimten beneden en open naar een knusse/bibliotheek. Aan de voorzijde van het huis bevinden zich de knusse en zitkamer, beide met dubbele beglazing die uitkomt op de voortuin. De houten blokvloer van de inkomhal loopt door naar de knusse, de perfecte plek om te genieten van het lezen van een boek. Aan de andere kant van de entreehal bevindt zich de zitkamer, wederom met dubbele paneeldeuren die uitkomen op de voortuin. De zitkamer, hoewel modern in zijn interieur, behoudt een knipoog naar de historische oorsprong met een stenen open haard met een houtkachel op een verhoogde plavuizen haard. ...
Vervolg uw weg langs de entreehal naar het midden en de achterzijde van de woning waar zich verder de ontvangstruimtes, de keuken, serre en bijkeuken bevinden. De aantrekkelijke eetkamer heeft een open haard met omlijsting in Victoriaanse stijl, leistenen haard en tegelvloer in steengroeve. Een andere ontvangstruimte, momenteel in gebruik als ruim kantoor, perfect om thuis te werken, zou ook een ideale speelkamer/hobbykamer of ontbijtruimte zijn. De moderne keuken/ontbijtruimte, met 4 oven Aga, bevindt zich aan de achterzijde van het huis en is voorzien van een reeks kasten met houten werkbladen en een gootsteen in Butler-stijl. De keuken heeft ruimte voor een tafel en stoelen of een bank/fauteuils. Vanuit de keuken is een heerlijke serre met openslaande deuren naar een plavuizen terras en met uitzicht over de prachtige tuinen. De serre en het terras zijn zeer privé en de perfecte plek om 's ochtends te genieten van een kopje koffie of 's avonds sundowner. De begane grond wordt aangevuld met een handige berging/inloopkast, een ingerichte bijkeuken met ruimte voor apparatuur en een doucheruimte. Een deur vanuit de keuken komt uit op een achterzijde, eigen binnenplaats met toegang tot de garage. Eerste verdieping
De trap met gedraaide balustrade en hoekstijl leidt naar een royale overloop met raam aan de voorzijde. De twee slaapkamers aan de voorzijde zijn beide goed geproportioneerd, een van de slaapkamers aan de voorzijde is de hoofdslaapkamer met een en-suite badkamer en deur naar een goed ingerichte kleedkamer/slaapkamer aan de achterzijde. Deze slaapkamer aan de achterzijde wordt overspoeld met licht en biedt uitzicht over open velden. Aan de andere kant van de overloop bevinden zich nog twee slaapkamers, één in het midden van de eerste verdieping en één aan de achterzijde, een badkamer en een apart toilet. Er is ook een grote tankruimte/droogkast, handig voor het opbergen van handdoeken en beddengoed. Buiten
Ga via smeedijzeren poorten naar de eigen oprit die doorloopt naar de voor-, zij- en achterkant van het pand. Aan de voorzijde van het huis is voldoende parkeergelegenheid en een volgroeide voortuin met bomen en struiken die het pand afschermen van de landweg. Aan de zij- en achterzijde van het huis lopen de uitgestrekte tuinen met open velden erachter. De tuinen zijn een absoluut genot met een aantal volwassen bomen, gazons en beplante bedden die gedurende de lente- en zomermaanden een scala aan kleur bieden, waarbij de boom voor herfsttinten zorgt. Aan de andere kant van de tuin staat een handige houten schuur die zowel als werkplaats als voor opslag kan worden gebruikt. Verdere parkeergelegenheid bevindt zich aan de achterzijde van het pand waar ook toegang is tot een aangebouwde garage. ...
Een van de belangrijkste aantrekkelijke en charmante kenmerken van de tuin zijn de verschillende privézitjes. Aan de achterzijde van het huis ligt een verscholen direct naast de serre met een mooi plavuizen terras met voldoende ruimte voor buitenbanken of een eettafel. Aan de achterzijde van het huis bevindt zich nog een eigen verharde ruimte, ideaal voor ligstoelen of een BBQ. Uitzicht vanaf de achterzijde en de top van de tuin omvat de Suikerbroodberg in de verte en prachtige zonsondergangen. De tuinen complimenteren dit prachtige huis en bieden een prachtig decor van rust, privacy en rust. Plaats
Gelegen in het dorp Llanddewi Rhydderch, met zijn dorpshuis waar het hele jaar door gemeenschapsevenementen worden gehouden en met een actieve kerk en kapel. Er is ook uitzicht op de lokale Skirrid en Sugar Loaf bergen. Het historische marktstadje Abergavenny, vaak aangeduid als de "Gateway to the Brecon Beacons / Bannau Brycheiniog National Park", ligt op ongeveer 4 mijl afstand en ligt aan de oevers van de rivier de Usk. De stad biedt een breed scala aan voorzieningen, waaronder winkels, cafés en restaurants, gebedshuizen, dokters- en tandartspraktijken, een bioscoop, theater en een middelbare school. Abergavenny heeft ook een recreatiecentrum met een binnenzwembad. De stad Monmouth, door de Sunday Times uitgeroepen tot een van de top 3 steden om in het Verenigd Koninkrijk te wonen, ligt op ongeveer 14 mijl afstand. Lokale overheid
Belastingschijf van de Monmouthshire Country Council Council
H.
Houd er rekening mee dat de bandbreedte van de gemeentebelasting
Correct als op de datum waarop de eigenschap wordt vermeld. Alle kopers moeten hun eigen maken
Vragen. Ambtstermijn
Energieprestatiecertificaat op eigen grond
Om de volledige EPC te bekijken kunt u terecht op de website van GOV. Diensten
We begrijpen dat er elektriciteit, water en afvoer zijn aangesloten op het pand. Centrale verwarming op olie.Breedband: Standaard en supersnelle glasvezelbreedband beschikbaar onder de voorwaarden van de provider. Doe uw eigen vragen via Openreach.Mobiel: EE en Three beperkt buitenshuis. 02 en Vodaphone waarschijnlijk buiten. Doe uw eigen vragen via Ofcom. Armaturen en fittingen
Tenzij specifiek beschreven in deze gegevens, zijn alle armaturen en fittingen uitgesloten van de verkoop, hoewel ze beschikbaar kunnen zijn door afzonderlijke onderhandelingen. Titel
Woning is geregistreerd onder titelnummer WA940481, waarvan een kopie verkrijgbaar is bij de makelaar.
Er zijn de volgende convenanten op het terrein:
-De woning mag alleen als privéwoning worden gebruikt, een B&B is toegestaan.
-Geen verkoop van alcohol of enige handel uit te voeren vanuit het pand. Regelgeving inzake consumentenbescherming tegen oneerlijke handelspraktijken 2008
Alle metingen zijn bij benadering en geciteerd in imperiaal met metrische equivalenten en zijn alleen als algemene richtlijn. Hoewel alles in het werk is gesteld om de nauwkeurigheid te waarborgen, mag niet op deze verkoopgegevens worden vertrouwd. Houd er rekening mee dat Fine & Country geen apparaten, apparatuur, armaturen en fittingen of diensten heeft getest en daarom kan er geen garantie worden gegeven dat ze in goede staat verkeren. Interne foto's worden gereproduceerd voor algemene informatie en er mag niet uit worden afgeleid dat een getoond item bij de woning is inbegrepen. Neem contact op met de nummers die op de brochure staan vermeld.
Features:
- Garage
- Garden
- Parking A former Vicarage on the fringe of a popular village, offering a combination of privacy and community. Positioned on a quiet lane, and within short walking distance of the local church, chapel and village hall. This spacious and light much loved family home for the past 20 years offers generous reception rooms, filled with light, and equally well-proportioned bedrooms. The origins of the house are believed to date from the 1800s when it was owned by the Church, and it retains character in its stripped wooden doors, quarry tiled and parquet floors, fireplaces and an Aga. The house is surrounded by a stunning, natural, mature garden adjoining open fields to the rear. Ground Floor
Enter through the bespoke front door into a spacious and welcoming entrance hall, with stairs rising to the first floor, wood block flooring, access to the downstairs reception rooms and open plan to a snug/library. To the front of the house are the snug and sitting room, both with double panel glazed floors opening onto the front garden. The wood block floor from the entrance hall continues to the snug, the perfect place to enjoy reading a book. On the opposite side of the entrance hall is the sitting room, again with double panel glazed doors opening onto the front garden. The sitting room, whilst modern in its interior design, retains a nod to the historic origins with a stone fireplace housing a wood burning stove set on a raised flagstone hearth. ...
Continue along the entrance hall to the middle and rear of the house where further reception rooms, the kitchen, conservatory and utility room are located. The attractive dining room has an open plan fireplace with Victorian style surround, slate hearth and quarry tiled floor. A further reception room, presently utilised as a spacious office, perfect for working from home, would also make an ideal playroom/hobby room or breakfast room. The modern kitchen/breakfast room, with 4 oven Aga, is located to the rear of the house and fitted with a range of cupboards with wooden work surfaces and a Butler style sink. The kitchen has space for a table and chairs or a sofa/easy chairs. Off the kitchen is a delightful sun room with doors opening out onto a flagstone terrace and with views across the beautiful gardens. The sun room and terrace are very private and the perfect place to enjoy a morning coffee or evening sundowner. The ground floor is complemented by a useful store room/walk in pantry, a fitted utility room with space for appliances and a shower room. A door from the kitchen opens onto a rear, private courtyard with access to the garage. First Floor
The staircase with turned balustrade and newel post rises to a generous landing with window to the front. The two front bedrooms are both well proportioned, one of the front bedrooms being the principal bedroom with an en-suite bathroom and door to a well fitted dressing room/bedroom to the rear. This rear bedroom is flooded with light and affords views across open fields. On the opposite side of the landing are two further bedrooms, one positioned in the middle of the first floor and one to the rear, a bathroom and separate W.C. There is also a large shelved tank room/airing cupboard, useful for storing towels and bed linens. Outside
Enter through wrought iron gates onto the private driveway which continues round to the front, side and rear of the property. To the front of the house is ample parking and a mature front garden with trees and shrubs shielding the property from the country lane. The extensive gardens wrap around to the side and rear of the house which have open fields behind. The gardens are an absolute delight with a number of mature trees, lawns and planted beds providing an array of colour throughout the Spring and Summer months with the tree providing autumnal tones. To the far side of the garden is a useful wooden barn which could be either used as a workshop or for storage. Further parking is located to the rear of the property where there is also access to an attached garage. ...
One of the major appealing and charming features of the garden are the various private seating areas. One is tucked away to the rear of the house directly off the sunroom with a lovely flagstone terrace with ample space for outdoor sofas or a dining table. Another private paved space is at the rear of the house, ideal for sun loungers or a BBQ. Views from the rear and top of the garden include the Sugar Loaf mountain in the distance and wonderful sunsets. The gardens compliment this beautiful home and offer a wonderful backdrop of peace, privacy and tranquillity. Location
Situated in the village of Llanddewi Rhydderch with its village hall holding community events throughout the year and with an active church and chapel. There are also views of the local Skirrid and Sugar Loaf mountains. The historic market town of Abergavenny, often referred to as the “Gateway to the Brecon Beacons / Bannau Brycheiniog National Park” is approximately 4 miles away and lies on the banks of the River Usk. The town offers a wide range of amenities including shops, public houses and restaurants, places of worship, doctor and dentist surgeries, a cinema, theatre and secondary school. Abergavenny also has a leisure centre with indoor swimming pool. The town of Monmouth voted by the Sunday Times as one of the top 3 towns to live in the UK, is circa 14 miles away. Local Authority
Monmouthshire Country Council Council Tax Band
H.
Please note that the Council Tax banding was
correct as at date property listed. All buyers should make their own
enquiries. Tenure
Freehold Energy Performance Certificate
To view the full EPC please visit the GOV website. Services
We understand that mains electricity, water and drainage is connected to the property. Oil central heating.Broadband: Standard and superfast fibre broadband available subject to providers terms and conditions. Please make your own enquiries via Openreach.Mobile: EE and Three limited outdoors. 02 and Vodaphone likely outdoors. Please make your own enquiries via Ofcom. Fixtures and Fittings
Unless specifically described in these particulars, all fixtures and fittings are excluded from the sale though may be available by separate negotiation. Title
Property is registered under title number WA940481, a copy of which is available from the agent.
There are the following covenants on the property:
-The property is to only be used as a private dwelling, a B&B is permitted.
-No sale of alcohol or any trade to be carried out from the property. Consumer Protection from Unfair Trading Regulations 2008
All measurements are approximate and quoted in imperial with metric equivalents and are for general guidance only. Whilst every effort has been made to ensure to accuracy, these sales particulars must not be relied upon. Please note Fine & Country have not tested any apparatus, equipment, fixtures and fittings or services and, therefore, no guarantee can be given that they are in working order. Internal photographs are reproduced for general information and it must not be inferred that any item shown is included with the property. Contact the numbers listed on the brochure.
Features:
- Garage
- Garden
- Parking Ein ehemaliges Pfarrhaus am Rande eines beliebten Dorfes, das eine Kombination aus Privatsphäre und Gemeinschaft bietet. Das Hotel liegt in einer ruhigen Gasse und ist nur wenige Gehminuten von der örtlichen Kirche, der Kapelle und dem Dorfhaus entfernt. Dieses geräumige und helle, seit 20 Jahren beliebte Einfamilienhaus bietet großzügige, lichtdurchflutete Empfangsräume und ebenso gut proportionierte Schlafzimmer. Es wird angenommen, dass die Ursprünge des Hauses auf die 1800er Jahre zurückgehen, als es sich im Besitz der Kirche befand, und es bewahrt seinen Charakter in seinen abgestreiften Holztüren, Steinbruchfliesen- und Parkettböden, Kaminen und einer Aga. Das Haus ist von einem atemberaubenden, natürlichen, gepflegten Garten umgeben, der auf der Rückseite an offene Felder angrenzt. Erdgeschoß
Betreten Sie durch die maßgeschneiderte Eingangstür eine geräumige und einladende Eingangshalle mit einer Treppe in den ersten Stock, Holzblockböden, Zugang zu den Empfangsräumen im Erdgeschoss und einem offenen Grundriss zu einer gemütlichen Bibliothek. An der Vorderseite des Hauses befinden sich die Gemütlichkeit und das Wohnzimmer, beide mit doppelt verglasten Böden, die sich zum Vorgarten hin öffnen. Der Holzblockboden von der Eingangshalle setzt sich in die Stube fort, der perfekte Ort, um ein Buch zu lesen. Auf der gegenüberliegenden Seite der Eingangshalle befindet sich das Wohnzimmer, ebenfalls mit doppelt verglasten Türen, die sich zum Vorgarten hin öffnen. Das Wohnzimmer ist zwar modern eingerichtet, erinnert aber an die historischen Ursprünge mit einem Steinkamin, in dem sich ein Holzofen befindet, der auf einer erhöhten Steinplatte steht. ...
Weiter geht es entlang der Eingangshalle in die Mitte und Rückseite des Hauses, wo sich weitere Empfangsräume, die Küche, der Wintergarten und der Hauswirtschaftsraum befinden. Das attraktive Esszimmer verfügt über einen offenen Kamin mit Einfassung im viktorianischen Stil, eine Feuerstelle aus Schiefer und Steinbruchfliesenboden. Ein weiterer Empfangsraum, der derzeit als geräumiges Büro genutzt wird und sich perfekt für die Arbeit von zu Hause aus eignet, wäre auch ein idealer Spiel-/Hobbyraum oder Frühstücksraum. Die moderne Küche / Frühstücksraum mit 4 Öfen Aga befindet sich auf der Rückseite des Hauses und ist mit einer Reihe von Schränken mit Holzarbeitsflächen und einem Waschbecken im Butler-Stil ausgestattet. Die Küche bietet Platz für einen Tisch und Stühle oder ein Sofa/Sessel. Neben der Küche befindet sich ein herrlicher Wintergarten mit Türen, die sich auf eine Steinplattenterrasse öffnen und einen Blick auf die schönen Gärten bieten. Der Wintergarten und die Terrasse sind sehr privat und der perfekte Ort, um einen Kaffee am Morgen oder einen Sundowner am Abend zu genießen. Das Erdgeschoss wird durch einen nützlichen Abstellraum/begehbare Speisekammer, einen ausgestatteten Hauswirtschaftsraum mit Platz für Geräte und ein Duschbad ergänzt. Eine Tür von der Küche öffnet sich in einen hinteren, privaten Innenhof mit Zugang zur Garage. Erster Stock
Die Treppe mit gedrechselter Balustrade und Pfosten führt zu einem großzügigen Treppenabsatz mit Fenster nach vorne. Die beiden vorderen Schlafzimmer sind beide gut proportioniert, wobei eines der vorderen Schlafzimmer das Hauptschlafzimmer mit eigenem Bad und Tür zu einem gut ausgestatteten Ankleidezimmer/Schlafzimmer auf der Rückseite ist. Dieses hintere Schlafzimmer ist lichtdurchflutet und bietet einen Blick über offene Felder. Auf der gegenüberliegenden Seite des Treppenabsatzes befinden sich zwei weitere Schlafzimmer, eines in der Mitte des ersten Stocks und eines im hinteren Stock, ein Badezimmer und ein separates WC. Es gibt auch einen großen Regaltankraum/Lüftungsschrank, der zum Aufbewahren von Handtüchern und Bettwäsche nützlich ist. Außen
Betreten Sie durch schmiedeeiserne Tore die private Einfahrt, die sich zur Vorder-, Seiten- und Rückseite des Grundstücks fortsetzt. Vor dem Haus befinden sich ausreichend Parkplätze und ein gepflegter Vorgarten mit Bäumen und Sträuchern, die das Grundstück von der Landstraße abschirmen. Die weitläufigen Gärten erstrecken sich um die Seite und Rückseite des Hauses, hinter denen sich offene Felder befinden. Die Gärten sind ein absolutes Vergnügen mit einer Reihe von alten Bäumen, Rasenflächen und bepflanzten Beeten, die in den Frühlings- und Sommermonaten für eine Vielzahl von Farben sorgen, wobei der Baum für herbstliche Töne sorgt. Auf der anderen Seite des Gartens befindet sich eine nützliche Holzscheune, die entweder als Werkstatt oder als Lager genutzt werden kann. Weitere Parkplätze befinden sich auf der Rückseite des Grundstücks, wo es auch Zugang zu einer angeschlossenen Garage gibt. ...
Eines der wichtigsten ansprechenden und charmanten Merkmale des Gartens sind die verschiedenen privaten Sitzbereiche. Eines befindet sich auf der Rückseite des Hauses, direkt neben dem Wintergarten mit einer schönen Terrasse aus Steinplatten mit viel Platz für Sofas im Freien oder einen Esstisch. Ein weiterer privater gepflasterter Raum befindet sich auf der Rückseite des Hauses, ideal für Sonnenliegen oder einen Grill. Von der Rückseite und dem oberen Teil des Gartens aus hat man einen Blick auf den Zuckerhut in der Ferne und wunderschöne Sonnenuntergänge. Die Gärten ergänzen dieses schöne Haus und bieten eine wunderbare Kulisse aus Frieden, Privatsphäre und Ruhe. Ort
Das Hotel liegt im Dorf Llanddewi Rhydderch mit seinem Dorfhaus, in dem das ganze Jahr über Gemeindeveranstaltungen stattfinden, und mit einer aktiven Kirche und Kapelle. Freuen Sie sich auch auf die Berge Skirrid und Sugar Loaf. Die historische Marktstadt Abergavenny, die oft als "Tor zu den Brecon Beacons / Bannau Brycheiniog Nationalpark" bezeichnet wird, ist etwa 4 Meilen entfernt und liegt am Ufer des Flusses Usk. Die Stadt bietet eine breite Palette von Einrichtungen, darunter Geschäfte, Gaststätten und Restaurants, Gotteshäuser, Arzt- und Zahnarztpraxen, ein Kino, ein Theater und eine Sekundarschule. In Abergavenny gibt es auch ein Freizeitzentrum mit einem Innenpool. Die Stadt Monmouth, die von der Sunday Times zu einer der 3 lebenswertesten Städte in Großbritannien gewählt wurde, ist etwa 14 Meilen entfernt. Kommunalbehörde
Steuerklasse des Monmouthshire Country Council Council
H.
Bitte beachten Sie, dass die Staffelung der Gemeindesteuer
Korrekt zum Datum der aufgeführten Eigenschaft. Alle Käufer sollten ihre eigenen erstellen
Anfragen. Besitz
Ausweis über die Gesamtenergieeffizienz von Eigentum,
Um den vollständigen EPC einzusehen, besuchen Sie bitte die GOV-Website. Dienste
Wir verstehen, dass Stadtstrom, Wasser und Abwasser an die Immobilie angeschlossen sind. Öl-Zentralheizung.Breitband: Standard- und superschnelles Glasfaser-Breitband ist gemäß den Geschäftsbedingungen des Anbieters verfügbar. Bitte stellen Sie Ihre eigenen Anfragen über Openreach.Mobil: EE und Three eingeschränkt im Freien. 02 und Vodaphone wahrscheinlich im Freien. Bitte stellen Sie Ihre eigenen Anfragen über das BAKOM. Ausstattung
Sofern in diesen Angaben nicht ausdrücklich beschrieben, sind alle Einrichtungsgegenstände vom Verkauf ausgeschlossen, können jedoch nach gesonderten Verhandlungen erhältlich sein. Titel
Die Immobilie ist unter der Titelnummer WA940481 registriert, von der eine Kopie beim Makler erhältlich ist.
Es gibt die folgenden Verpflichtungen auf dem Grundstück:
-Das Anwesen darf nur als Privatwohnung genutzt werden, ein B&B ist erlaubt.
- Kein Verkauf von Alkohol oder Handelsgeschäfte, die von der Unterkunft aus durchgeführt werden dürfen. Verbraucherschutz vor unlauterem Handel Vorschriften 2008
Alle Maße sind ungefähre Angaben und werden in imperialen Angaben mit metrischen Entsprechungen angegeben und dienen nur zur allgemeinen Orientierung. Obwohl alle Anstrengungen unternommen wurden, um die Richtigkeit zu gewährleisten, dürfen diese Verkaufsinformationen nicht als verlässlich angesehen werden. Bitte beachten Sie, dass Fine & Country keine Geräte, Ausrüstungen, Einrichtungsgegenstände oder Dienstleistungen getestet hat und daher keine Garantie für deren Funktionstüchtigkeit übernommen werden kann. Interne Fotos werden zu allgemeinen Informationszwecken reproduziert und es darf nicht abgeleitet werden, dass ein abgebildeter Artikel in der Immobilie enthalten ist. Wenden Sie sich an die in der Broschüre aufgeführten Nummern.
Features:
- Garage
- Garden
- Parking