8.067.683 RON
4 dorm
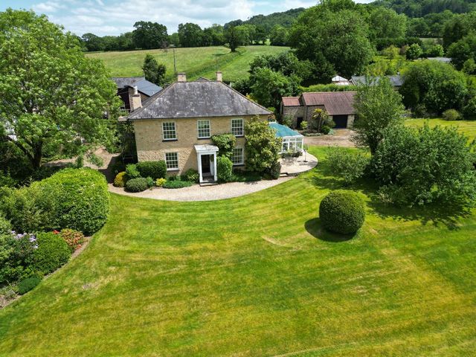
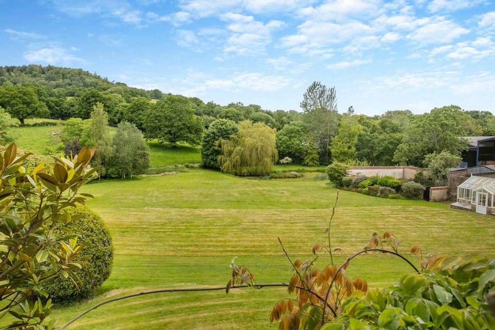
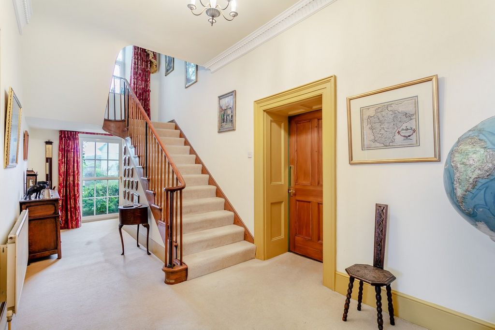
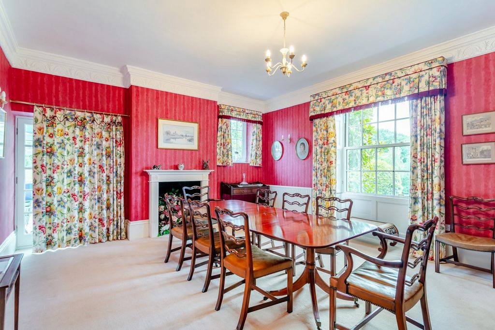
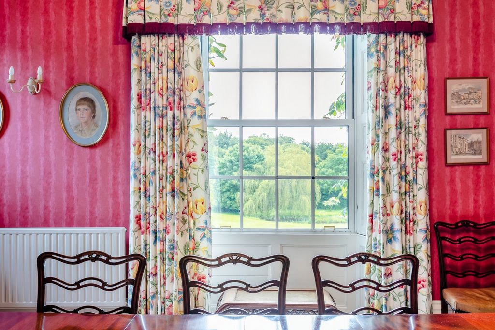
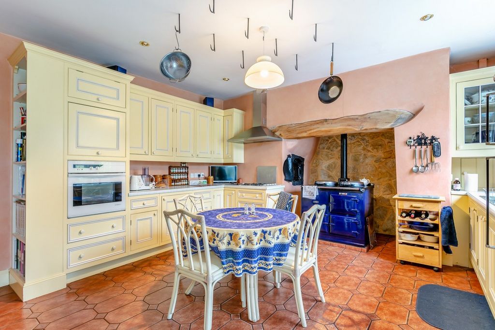
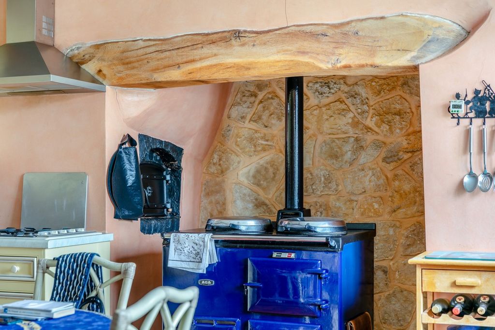
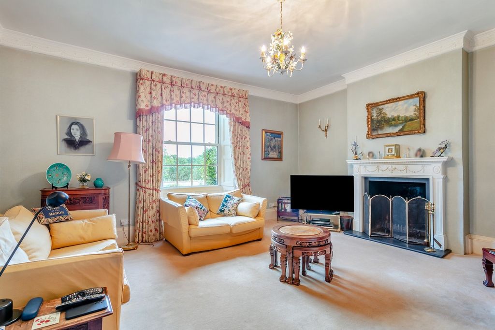
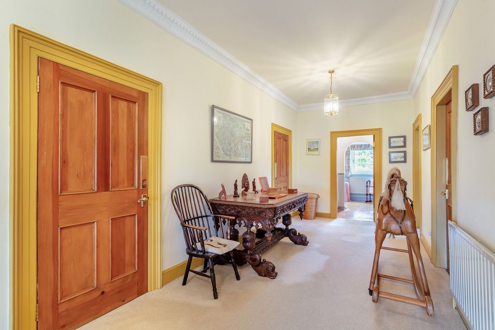
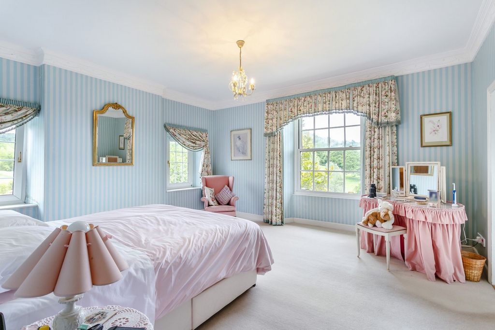
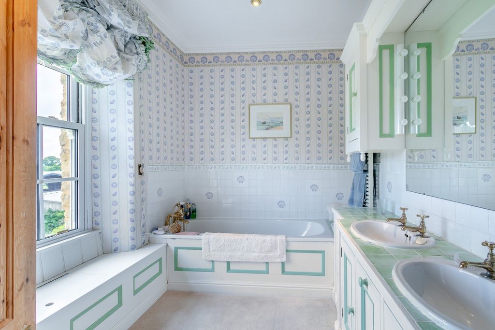
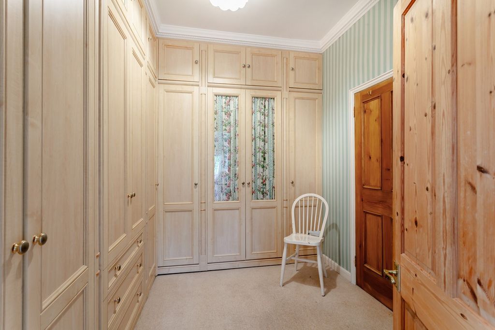
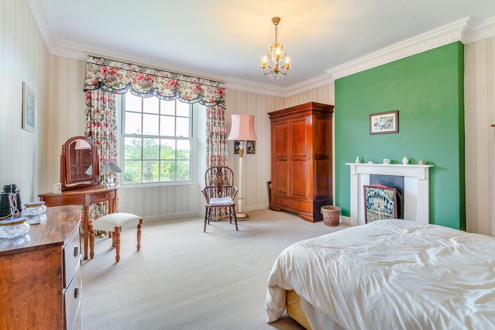
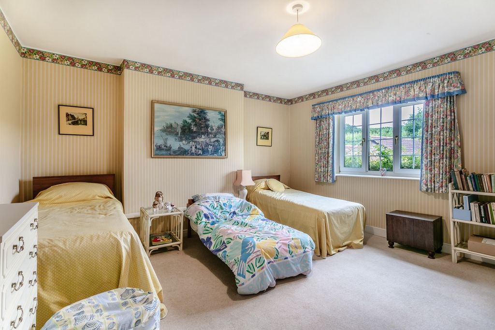
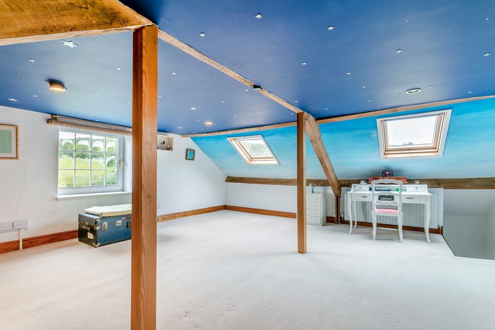
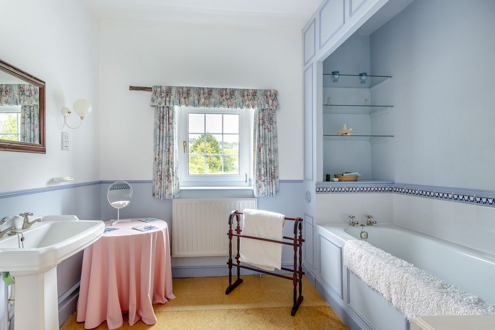
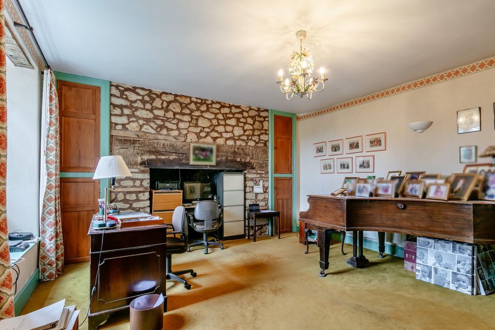
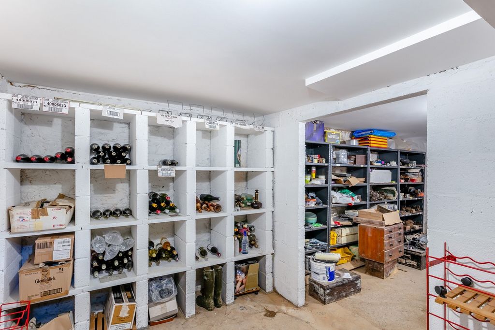
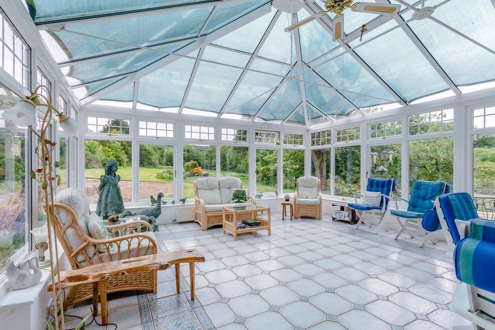
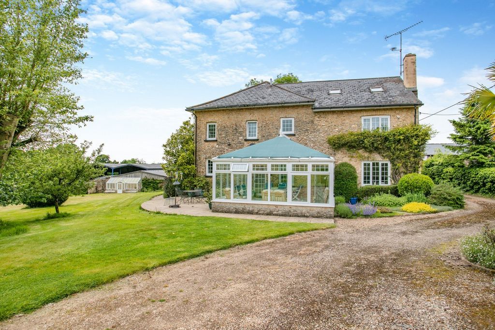
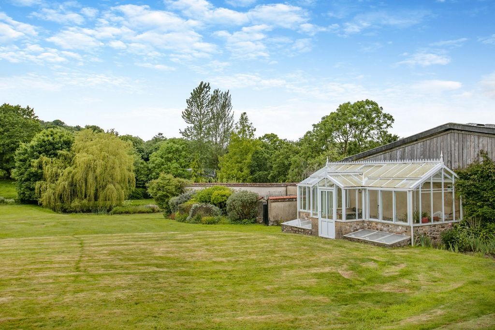
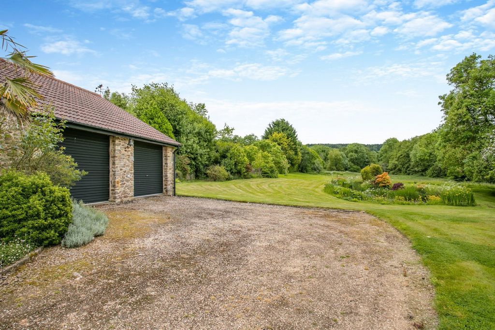
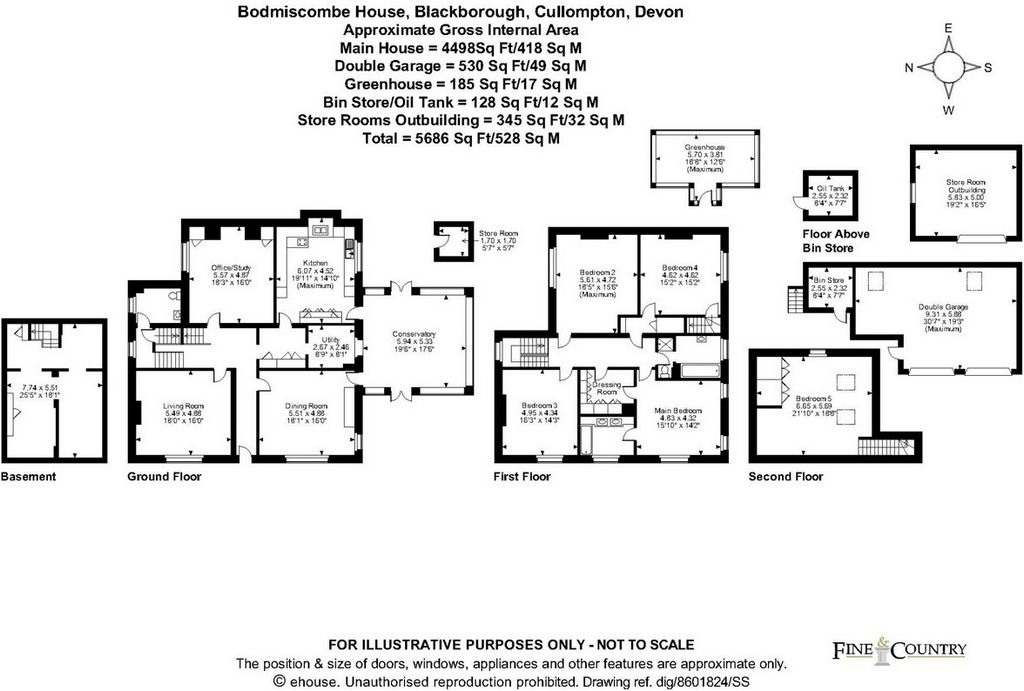

The History
Bodmiscombe House was originally built as a tannery, and for nearly 30 years the property remained in operation as such, until it was no longer viable. The property was then converted into a farm, which it remained until 1989, when it was sold off separately. In the subsequent decade, the house underwent extensive renovations from 1989 to 1998, transforming it into this magnificent home with generous proportions and high ceilings, complete with beautiful ornate cornicing, stunning fireplaces and shuttered windows.
The Accommodation
The impressive dining room is a formal space with a charming fireplace and beautiful views over the grounds. It is an exceptional setting for a special occasion.
The sitting room is also a fantastic size and a tranquil place to relax in front of the open fireplace and enjoy the beautiful views of the grounds.
The study is an ideal workspace, with a striking large brick inglenook fireplace. A comfortable window seat provides a restful spot to step away from your work and take in the lovely view through the large window.
Off the hallway, a cleverly designed inner lobby provides fantastic built in storage and access to the utility room and the kitchen.
A warm and inviting farmhouse style kitchen offers ample storage and plenty of space for a breakfast table. An impressive inglenook houses an original bread oven and an aga, which gives a lovely cosy feel to this room.
Conveniently located off the kitchen and also accessed via the dining room, is a substantially sized conservatory with a glass roof and ceiling fan. A comfortable viewing spot for enjoying panoramic views of the stunning gardens and the wildlife it offers.
The hallway is flooded with natural light from the floor to ceiling window at the rear of the property. Located at the end of the hallway is a spacious ground floor cloakroom and a door down to a large wine cellar with plentiful additional storage.
The elegant staircase sweeps upward to the wide and spacious first floor landing. A large statement window illuminates this space with natural light.
Located on the first floor is the spacious master bedroom suite which enjoys natural light and stunning views from its dual aspect. Adjoining this room is a dressing area with fantastic wardrobe storage and an en-suite bathroom with his and her vanity unit and a pretty window seat.
There are three further spacious bedrooms located on the first floor, along with the main bathroom, which has both a glazed shower enclosure and a bath.
The attic room is a fantastic space with far reaching rural views and plenty of built in storage as well as incredible amount of storage on the eaves.
Outside:
To the side of the property there is a long driveway leading to a detached double garage and workshop with remote operating doors and space for 2 cars. This was formerly the drying rooms of the tannery.
Another outbuilding provides shelter for the lawn tractor and other garden machinery. There is also a useful hand tool store.
The Formal Garden
The formal garden has an extensive collection of flowering shrubs, including rhododendrons, camellias, and magnolias. Unusual trees such as Redwood, Paulonia, and Tulip add to the garden's charm.
The walled vegetable garden and greenhouse have been a fruitful source of fresh produce for the kitchen, providing a bounty of fresh fruits and vegetables. The property also boasts apple, plum, and walnut trees, adding to the garden's diversity.
The large flat lawn is perfect for outdoor games such as croquet, making it an ideal spot for family gatherings or entertaining friends.
The Wild Garden
The property's spring-fed stream and ponds are a true highlight, providing endless fun for the family. The bridge across the stream is a joyful spot for the grandkids to play with sticks in the stream, paddling and enjoying the cool waters.
The larger pond has been home to carp and roach in the past, and has been a lovely spot for fishing, swimming, and even little boat rides. In the spring, it's not uncommon to spot wild orchids blooming in various spots around the property.
We've also been nurturing a beautiful bluebell wood, which is slowly but surely coming along. It's a peaceful spot to relax and enjoy nature's beauty.
Wildlife:
The garden is a haven for wildlife, with over 50 species of birds calling it home. kingfishers, buzzards, owls have been spotted and even a rare goshawk.
Other frequent visitors include foxes, roe deer, and squirrels, while badgers, hedgehogs, stoats, and rabbits have also been known to make an appearance.
Seller’s Insight:
The double-glazed conservatory is utilised throughout the year and needs no heating when the sun is shining. In summer a canopy keeps the temperature pleasant.
The day starts with a cup of tea in bed looking out over the double aspect view of the Devon countryside. On a winter’s morning, coming downstairs to the cosy kitchen with the cats in front of the Aga is a simple pleasure. In Spring and Summer there is the delight of having breakfast in the conservatory with the doors open and listening to the bird song. On occasions breakfast is taken on the terrace.
The large dining room has been the centre of entertainment with up to 16 place settings for family and friends, the perfect place for a celebration.
The sun terrace and conservatory have been the hub of warm-weather gatherings, hosting numerous al fresco BBQs and outdoor celebrations, including a memorable hamlet party for the local community of Bodmiscombe."
The study is an ideal office and music room with the inglenook fireplace making a perfect nook for the computer and filing cabinets.
The attic room is an ideal teenager’s den and workspace during university vacations or for use as an office.
The cellar had a built-in wine rack and maintains a constant temperature for storage.
The Hamlet
Bodmiscombe is a hamlet of around 15 dwellings. It has been developed due to farming needs and has a cattle and a sheep farm today.
It is a catchment area for the outstanding Uffculme school and several private schools are within easy reach.
There is no major road through the village and it does not suffer from any traffic or train noise.
Bodmiscombe is a small hamlet comprising around 15 homes, which has grown in response to the demands of local farming. Today, the area is home to several working farms, including cattle and sheep operations. The hamlet benefits from being part of the catchment area for Uffculme School, an outstanding educational institution, as well as having several private schools within easy reach.
One of the village's unique charms is its rural setting, with no major roads running through it and minimal traffic or train noise pollution, making it an idyllic location to live and relax.
Although very much in the county, there are many facilities not too far away.Services
Oil fired central heating, mains water and electricity, private drainage. Local Authority
Mid Devon District Council
Council Tax band F Vezi mai mult Vezi mai puțin Bodmiscombe House is a grand Georgian residence set within approximately 9 acres of picturesque gardens and grounds, nestled within an Area of Outstanding Natural Beauty. This unlisted property retains its enchanting Georgian character and has a rich and intriguing history dating back to 1827.
The History
Bodmiscombe House was originally built as a tannery, and for nearly 30 years the property remained in operation as such, until it was no longer viable. The property was then converted into a farm, which it remained until 1989, when it was sold off separately. In the subsequent decade, the house underwent extensive renovations from 1989 to 1998, transforming it into this magnificent home with generous proportions and high ceilings, complete with beautiful ornate cornicing, stunning fireplaces and shuttered windows.
The Accommodation
The impressive dining room is a formal space with a charming fireplace and beautiful views over the grounds. It is an exceptional setting for a special occasion.
The sitting room is also a fantastic size and a tranquil place to relax in front of the open fireplace and enjoy the beautiful views of the grounds.
The study is an ideal workspace, with a striking large brick inglenook fireplace. A comfortable window seat provides a restful spot to step away from your work and take in the lovely view through the large window.
Off the hallway, a cleverly designed inner lobby provides fantastic built in storage and access to the utility room and the kitchen.
A warm and inviting farmhouse style kitchen offers ample storage and plenty of space for a breakfast table. An impressive inglenook houses an original bread oven and an aga, which gives a lovely cosy feel to this room.
Conveniently located off the kitchen and also accessed via the dining room, is a substantially sized conservatory with a glass roof and ceiling fan. A comfortable viewing spot for enjoying panoramic views of the stunning gardens and the wildlife it offers.
The hallway is flooded with natural light from the floor to ceiling window at the rear of the property. Located at the end of the hallway is a spacious ground floor cloakroom and a door down to a large wine cellar with plentiful additional storage.
The elegant staircase sweeps upward to the wide and spacious first floor landing. A large statement window illuminates this space with natural light.
Located on the first floor is the spacious master bedroom suite which enjoys natural light and stunning views from its dual aspect. Adjoining this room is a dressing area with fantastic wardrobe storage and an en-suite bathroom with his and her vanity unit and a pretty window seat.
There are three further spacious bedrooms located on the first floor, along with the main bathroom, which has both a glazed shower enclosure and a bath.
The attic room is a fantastic space with far reaching rural views and plenty of built in storage as well as incredible amount of storage on the eaves.
Outside:
To the side of the property there is a long driveway leading to a detached double garage and workshop with remote operating doors and space for 2 cars. This was formerly the drying rooms of the tannery.
Another outbuilding provides shelter for the lawn tractor and other garden machinery. There is also a useful hand tool store.
The Formal Garden
The formal garden has an extensive collection of flowering shrubs, including rhododendrons, camellias, and magnolias. Unusual trees such as Redwood, Paulonia, and Tulip add to the garden's charm.
The walled vegetable garden and greenhouse have been a fruitful source of fresh produce for the kitchen, providing a bounty of fresh fruits and vegetables. The property also boasts apple, plum, and walnut trees, adding to the garden's diversity.
The large flat lawn is perfect for outdoor games such as croquet, making it an ideal spot for family gatherings or entertaining friends.
The Wild Garden
The property's spring-fed stream and ponds are a true highlight, providing endless fun for the family. The bridge across the stream is a joyful spot for the grandkids to play with sticks in the stream, paddling and enjoying the cool waters.
The larger pond has been home to carp and roach in the past, and has been a lovely spot for fishing, swimming, and even little boat rides. In the spring, it's not uncommon to spot wild orchids blooming in various spots around the property.
We've also been nurturing a beautiful bluebell wood, which is slowly but surely coming along. It's a peaceful spot to relax and enjoy nature's beauty.
Wildlife:
The garden is a haven for wildlife, with over 50 species of birds calling it home. kingfishers, buzzards, owls have been spotted and even a rare goshawk.
Other frequent visitors include foxes, roe deer, and squirrels, while badgers, hedgehogs, stoats, and rabbits have also been known to make an appearance.
Seller’s Insight:
The double-glazed conservatory is utilised throughout the year and needs no heating when the sun is shining. In summer a canopy keeps the temperature pleasant.
The day starts with a cup of tea in bed looking out over the double aspect view of the Devon countryside. On a winter’s morning, coming downstairs to the cosy kitchen with the cats in front of the Aga is a simple pleasure. In Spring and Summer there is the delight of having breakfast in the conservatory with the doors open and listening to the bird song. On occasions breakfast is taken on the terrace.
The large dining room has been the centre of entertainment with up to 16 place settings for family and friends, the perfect place for a celebration.
The sun terrace and conservatory have been the hub of warm-weather gatherings, hosting numerous al fresco BBQs and outdoor celebrations, including a memorable hamlet party for the local community of Bodmiscombe."
The study is an ideal office and music room with the inglenook fireplace making a perfect nook for the computer and filing cabinets.
The attic room is an ideal teenager’s den and workspace during university vacations or for use as an office.
The cellar had a built-in wine rack and maintains a constant temperature for storage.
The Hamlet
Bodmiscombe is a hamlet of around 15 dwellings. It has been developed due to farming needs and has a cattle and a sheep farm today.
It is a catchment area for the outstanding Uffculme school and several private schools are within easy reach.
There is no major road through the village and it does not suffer from any traffic or train noise.
Bodmiscombe is a small hamlet comprising around 15 homes, which has grown in response to the demands of local farming. Today, the area is home to several working farms, including cattle and sheep operations. The hamlet benefits from being part of the catchment area for Uffculme School, an outstanding educational institution, as well as having several private schools within easy reach.
One of the village's unique charms is its rural setting, with no major roads running through it and minimal traffic or train noise pollution, making it an idyllic location to live and relax.
Although very much in the county, there are many facilities not too far away.Services
Oil fired central heating, mains water and electricity, private drainage. Local Authority
Mid Devon District Council
Council Tax band F Das Bodmiscombe House ist eine großartige georgianische Residenz inmitten eines etwa 9 Hektar großen, malerischen Gartens und Geländes, eingebettet in ein Gebiet von außergewöhnlicher natürlicher Schönheit. Dieses nicht denkmalgeschützte Anwesen hat seinen bezaubernden georgianischen Charakter bewahrt und blickt auf eine reiche und faszinierende Geschichte zurück, die bis ins Jahr 1827 zurückreicht.
Die Geschichte
Bodmiscombe House wurde ursprünglich als Gerberei gebaut, und fast 30 Jahre lang blieb das Anwesen als solches in Betrieb, bis es nicht mehr rentabel war. Das Anwesen wurde dann in einen Bauernhof umgewandelt, der bis 1989 blieb, als es separat verkauft wurde. In den folgenden zehn Jahren wurde das Haus von 1989 bis 1998 umfassend renoviert und in dieses prächtige Haus mit großzügigen Proportionen und hohen Decken verwandelt, komplett mit wunderschönen, verzierten Gesimsen, atemberaubenden Kaminen und Fensterläden.
Die Unterkunft
Das beeindruckende Esszimmer ist ein formeller Raum mit einem charmanten Kamin und einem schönen Blick über das Gelände. Es ist ein außergewöhnlicher Rahmen für einen besonderen Anlass.
Das Wohnzimmer hat auch eine fantastische Größe und ist ein ruhiger Ort, um sich vor dem offenen Kamin zu entspannen und die schöne Aussicht auf das Gelände zu genießen.
Das Arbeitszimmer ist ein idealer Arbeitsbereich mit einem auffälligen großen Backsteinkamin. Ein bequemer Fensterplatz bietet einen erholsamen Ort, um sich von Ihrer Arbeit zu lösen und die schöne Aussicht durch das große Fenster zu genießen.
Neben dem Flur bietet eine clever gestaltete Innenlobby fantastischen Stauraum und Zugang zum Hauswirtschaftsraum und zur Küche.
Eine warme und einladende Küche im Landhausstil bietet viel Stauraum und viel Platz für einen Frühstückstisch. Eine beeindruckende Terrasse beherbergt einen originalen Brotofen und eine Aga, die diesem Raum eine schöne gemütliche Atmosphäre verleiht.
Günstig neben der Küche gelegen und auch über das Esszimmer erreichbar, befindet sich ein großer Wintergarten mit Glasdach und Deckenventilator. Ein komfortabler Aussichtspunkt, um den Panoramablick auf die atemberaubenden Gärten und die Tierwelt, die sie bietet, zu genießen.
Der Flur ist durch das raumhohe Fenster auf der Rückseite des Anwesens von natürlichem Licht durchflutet. Am Ende des Flurs befindet sich eine geräumige Garderobe im Erdgeschoss und eine Tür zu einem großen Weinkeller mit reichlich zusätzlichem Stauraum.
Die elegante Treppe führt hinauf zum breiten und geräumigen Treppenabsatz im ersten Stock. Ein großes Statement-Fenster erhellt diesen Raum mit natürlichem Licht.
Im ersten Stock befindet sich die geräumige Hauptschlafzimmer-Suite, die von ihrem doppelten Aspekt aus natürliches Licht und eine atemberaubende Aussicht bietet. Angrenzend an diesen Raum befindet sich ein Ankleidebereich mit fantastischem Kleiderschrank und einem eigenen Badezimmer mit Waschtisch für Sie und Ihn und einer hübschen Fensterbank.
Im ersten Stock befinden sich drei weitere geräumige Schlafzimmer sowie das Hauptbadezimmer, das sowohl über eine verglaste Duschkabine als auch über eine Badewanne verfügt.
Das Dachzimmer ist ein fantastischer Raum mit weitreichendem Blick auf die Landschaft und viel eingebautem Stauraum sowie unglaublicher Menge an Stauraum an der Traufe.
Außen:
An der Seite des Grundstücks befindet sich eine lange Auffahrt, die zu einer freistehenden Doppelgarage und Werkstatt mit ferngesteuerten Türen und Platz für 2 Autos führt. Hier befanden sich früher die Trockenräume der Gerberei.
Ein weiteres Nebengebäude bietet Platz für den Rasentraktor und andere Gartenmaschinen. Es gibt auch ein nützliches Lager für Handwerkzeuge.
Der formale Garten
Der formale Garten verfügt über eine umfangreiche Sammlung von blühenden Sträuchern, darunter Rhododendren, Kamelien und Magnolien. Ungewöhnliche Bäume wie Redwood, Paulonia und Tulip tragen zum Charme des Gartens bei.
Der ummauerte Gemüsegarten und das Gewächshaus waren eine fruchtbare Quelle für frische Produkte für die Küche und boten eine Fülle von frischem Obst und Gemüse. Das Anwesen verfügt auch über Apfel-, Pflaumen- und Walnussbäume, die zur Vielfalt des Gartens beitragen.
Der große, flache Rasen eignet sich perfekt für Spiele im Freien wie Krocket und ist somit ein idealer Ort für Familienfeiern oder die Unterhaltung von Freunden.
Der wilde Garten
Der quellgespeiste Bach und die Teiche des Anwesens sind ein wahres Highlight und bieten endlosen Spaß für die ganze Familie. Die Brücke über den Bach ist ein fröhlicher Ort für die Enkelkinder, um mit Stöcken im Bach zu spielen, zu planschen und das kühle Nass zu genießen.
Der größere Teich war in der Vergangenheit die Heimat von Karpfen und Rotaugen und war ein schöner Ort zum Angeln, Schwimmen und sogar für kleine Bootsfahrten. Im Frühling ist es nicht ungewöhnlich, wilde Orchideen zu sehen, die an verschiedenen Stellen rund um das Anwesen blühen.
Wir haben auch ein wunderschönes Glockenblumenholz gehegt, das langsam aber sicher auf den Markt kommt. Es ist ein ruhiger Ort, um sich zu entspannen und die Schönheit der Natur zu genießen.
Tierwelt:
Der Garten ist ein Paradies für Wildtiere, in dem über 50 Vogelarten zu Hause sind. Eisvögel, Bussarde, Eulen und sogar ein seltener Habicht wurden gesichtet.
Zu den weiteren häufigen Besuchern gehören Füchse, Rehe und Eichhörnchen, aber auch Dachse, Igel, Hermelin und Kaninchen sind bekannt.
Einblicke des Verkäufers:
Der doppelt verglaste Wintergarten wird das ganze Jahr über genutzt und muss bei Sonnenschein nicht beheizt werden. Im Sommer sorgt ein Vordach für angenehme Temperaturen.
Der Tag beginnt mit einer Tasse Tee im Bett mit Blick auf die doppelte Aussicht auf die Landschaft von Devon. An einem Wintermorgen ist es ein reines Vergnügen, mit den Katzen vor dem Aga in die gemütliche Küche zu kommen. Im Frühling und Sommer gibt es das Vergnügen, bei geöffneten Türen im Wintergarten zu frühstücken und dem Gesang der Vögel zu lauschen. Gelegentlich wird das Frühstück auf der Terrasse eingenommen.
Der große Speisesaal war das Zentrum der Unterhaltung mit bis zu 16 Gedecken für Familie und Freunde, der perfekte Ort für eine Feier.
Die Sonnenterrasse und der Wintergarten waren das Zentrum für Zusammenkünfte bei warmem Wetter und fanden zahlreiche Grillabende im Freien und Feiern im Freien statt, darunter eine unvergessliche Weilerparty für die lokale Gemeinde von Bodmiscombe."
Das Arbeitszimmer ist ein ideales Büro- und Musikzimmer, wobei der Kamin eine perfekte Ecke für den Computer und die Aktenschränke bildet.
Das Dachzimmer ist eine ideale Teenagerhöhle und ein Arbeitsplatz während der Universitätsferien oder zur Nutzung als Büro.
Der Keller hatte ein eingebautes Weinregal und hält eine konstante Temperatur für die Lagerung.
Der Weiler
Bodmiscombe ist ein Weiler mit etwa 15 Wohnungen. Es wurde aufgrund der landwirtschaftlichen Bedürfnisse entwickelt und verfügt heute über eine Rinder- und eine Schaffarm.
Es ist ein Einzugsgebiet für die herausragende Uffculme-Schule und mehrere Privatschulen sind schnell zu erreichen.
Es gibt keine Hauptstraße durch das Dorf und es gibt keinen Verkehrs- oder Zuglärm.
Bodmiscombe ist ein kleiner Weiler mit etwa 15 Häusern, der als Reaktion auf die Anforderungen der lokalen Landwirtschaft gewachsen ist. Heute beherbergt das Gebiet mehrere bewirtschaftete Farmen, darunter Rinder- und Schafzuchten. Der Weiler profitiert davon, dass er Teil des Einzugsgebiets der Uffculme School ist, einer herausragenden Bildungseinrichtung, und dass er mehrere Privatschulen in unmittelbarer Nähe hat.
Einer der einzigartigen Reize des Dorfes ist seine ländliche Umgebung, in der es keine Hauptstraßen gibt und nur wenig Verkehr oder Zuglärm es verursachen, was es zu einem idyllischen Ort zum Leben und Entspannen macht.
Obwohl es sehr in der Grafschaft liegt, gibt es viele Einrichtungen nicht allzu weit entfernt.Dienste
Ölzentralheizung, Wasser- und Stromanschluss, private Kanalisation. Kommunalbehörde
Bezirksrat von Mid Devon
Gemeindesteuer in Höhe F Дом Бодмискомб - это грандиозная георгианская резиденция, расположенная на площади около 9 акров живописных садов и территории, расположенная в зоне выдающейся природной красоты. Этот незарегистрированный объект сохраняет свой очаровательный георгианский характер и имеет богатую и интригующую историю, восходящую к 1827 году.
История
Дом Бодмискомб изначально был построен как кожевенный завод, и в течение почти 30 лет собственность оставалась в эксплуатации как таковая, пока не стала нежизнеспособной. Затем собственность была преобразована в ферму, которой она оставалась до 1989 года, когда была продана отдельно. В последующем десятилетии дом подвергся обширной реконструкции с 1989 по 1998 год, превратив его в этот великолепный дом с большими пропорциями и высокими потолками, в комплекте с красивым витиеватым карнизом, потрясающими каминами и окнами со ставнями.
Размещение
Впечатляющая столовая представляет собой официальное пространство с очаровательным камином и прекрасным видом на территорию. Это исключительная обстановка для особого случая.
Гостиная также имеет фантастические размеры и является спокойным местом, чтобы расслабиться перед открытым камином и насладиться прекрасным видом на территорию.
Кабинет представляет собой идеальное рабочее место с поразительным большим кирпичным камином. Удобное сиденье у окна обеспечивает спокойное место, где можно отвлечься от работы и полюбоваться прекрасным видом через большое окно.
За пределами коридора находится искусно спроектированный внутренний вестибюль, обеспечивающий фантастически встроенное хранилище и доступ к подсобному помещению и кухне.
Теплая и уютная кухня в стиле фермерского дома предлагает достаточно места для хранения и много места для стола для завтрака. Во впечатляющем ингленуке находится оригинальная хлебная печь и ага, что придает этой комнате прекрасную уютную атмосферу.
Удобно расположенный рядом с кухней, а также доступный через столовую, находится большой зимний сад со стеклянной крышей и потолочным вентилятором. Удобная смотровая площадка для наслаждения панорамным видом на потрясающие сады и дикую природу, которую они предлагают.
Прихожая залита естественным светом от окна от пола до потолка в задней части дома. В конце коридора находится просторная гардеробная на первом этаже и дверь вниз в большой винный погреб с обильным дополнительным местом для хранения.
Элегантная лестница ведет вверх на широкую и просторную площадку первого этажа. Большое эффектное окно освещает это пространство естественным светом.
На втором этаже расположена просторная главная спальня, которая имеет естественное освещение и потрясающий вид с двойной стороны. К этой комнате примыкает гардеробная с фантастическим шкафом для хранения и ванная комната с туалетным столиком и красивым сиденьем у окна.
Еще три просторные спальни расположены на втором этаже, а также главная ванная комната, в которой есть как застекленная душевая кабина, так и ванна.
Мансардная комната представляет собой фантастическое пространство с далеко идущим видом на сельскую местность и большим количеством встроенных шкафов, а также невероятным количеством мест для хранения на карнизе.
Снаружи:
Сбоку от дома есть длинная подъездная дорога, ведущая к отдельному гаражу на две машины и мастерской с дистанционными дверями управления и местом для 2 автомобилей. Раньше здесь располагались сушильные помещения кожевенного завода.
Еще одна хозяйственная постройка обеспечивает укрытие для газонокосилки и другой садовой техники. Также есть полезный магазин ручных инструментов.
Формальный сад
В официальном саду представлена обширная коллекция цветущих кустарников, включая рододендроны, камелии и магнолии. Необычные деревья, такие как секвойя, павлония и тюльпан, добавляют очарования саду.
Огороженный огород и теплица были плодотворным источником свежих продуктов для кухни, обеспечивая изобилие свежих фруктов и овощей. На территории отеля также растут яблони, сливы и грецкие орехи, что делает сад более разнообразным.
Большая плоская лужайка идеально подходит для игр на свежем воздухе, таких как крокет, что делает ее идеальным местом для семейных встреч или развлечений друзей.
Дикий сад
Родниковый ручей и пруды отеля являются настоящей изюминкой, обеспечивая бесконечное веселье для всей семьи. Мост через ручей — это радостное место для внуков, где они могут играть с палками в ручье, грести и наслаждаться прохладной водой.
Большой пруд в прошлом был домом для карпов и плотвы, и был прекрасным местом для рыбалки, плавания и даже небольших прогулок на лодках. Весной нередко можно увидеть дикие орхидеи, цветущие в различных местах вокруг дома.
Мы также выращиваем красивую древесину колокольчиков, которая медленно, но верно растет. Это спокойное место, где можно расслабиться и насладиться красотой природы.
Живая природа:
Сад является раем для дикой природы, более 50 видов птиц называют его своим домом. Были замечены зимородки, канюки, совы и даже редкий ястреб-тетеревятник.
Другими частыми посетителями являются лисы, косули и белки, в то время как барсуки, ежи, горностаи и кролики, как известно, также появляются.
Мнение продавца:
Зимний сад с двойным остеклением используется круглый год и не нуждается в отоплении, когда светит солнце. Летом навес поддерживает приятную температуру.
День начинается с чашки чая в постели, отку...