FOTOGRAFIILE SE ÎNCARCĂ...
Casă & casă pentru o singură familie de vânzare în Fort McMurray
2.274.399 RON
Casă & Casă pentru o singură familie (De vânzare)
Referință:
EDEN-T99690786
/ 99690786
Referință:
EDEN-T99690786
Țară:
CA
Oraș:
Fort Mcmurray
Cod poștal:
T9K 0W7
Categorie:
Proprietate rezidențială
Tipul listării:
De vânzare
Tipul proprietății:
Casă & Casă pentru o singură familie
Dimensiuni proprietate:
168 m²
Dimensiuni teren:
460 m²
Camere:
5
Dormitoare:
4
Băi:
4
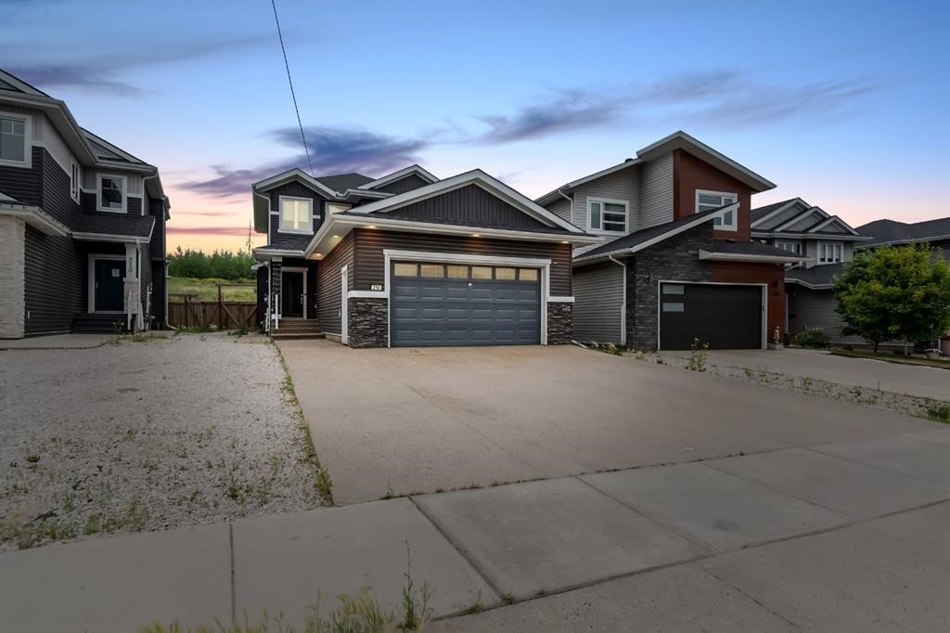
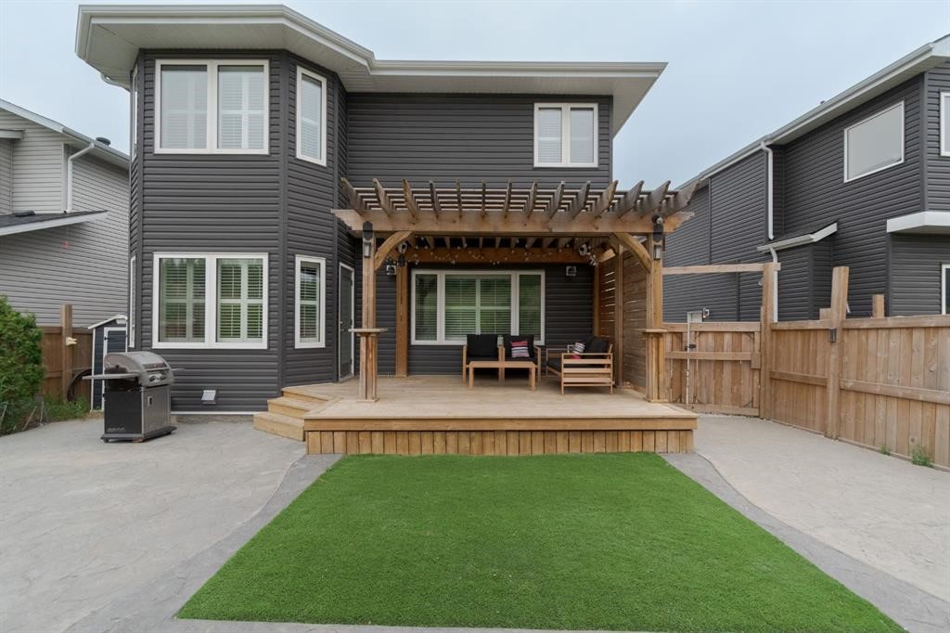
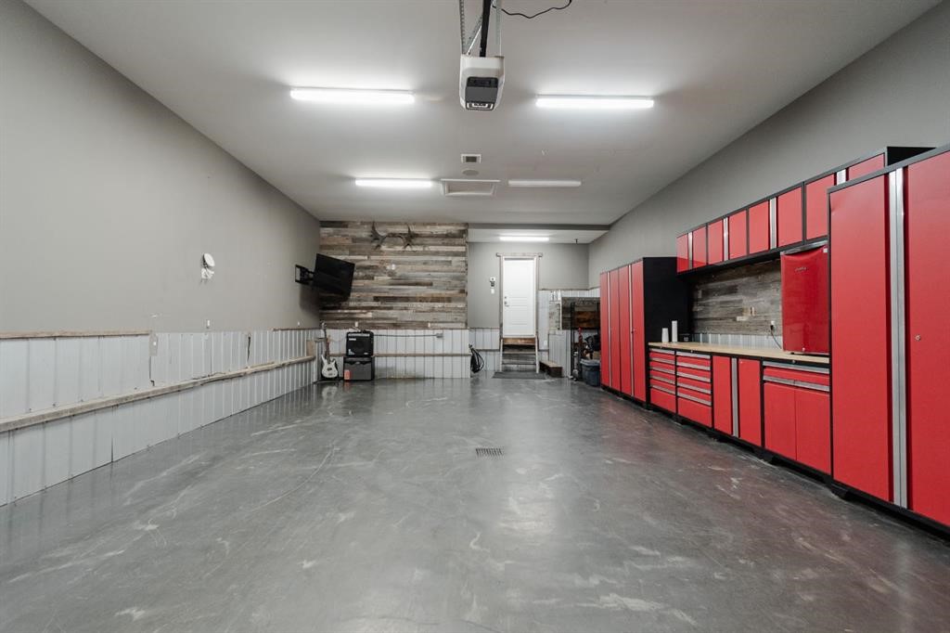
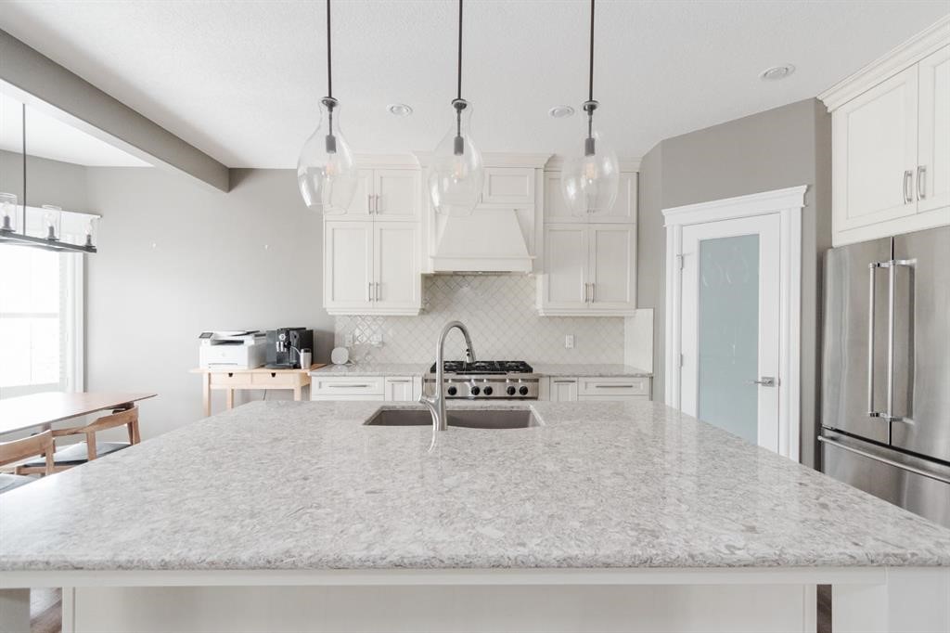
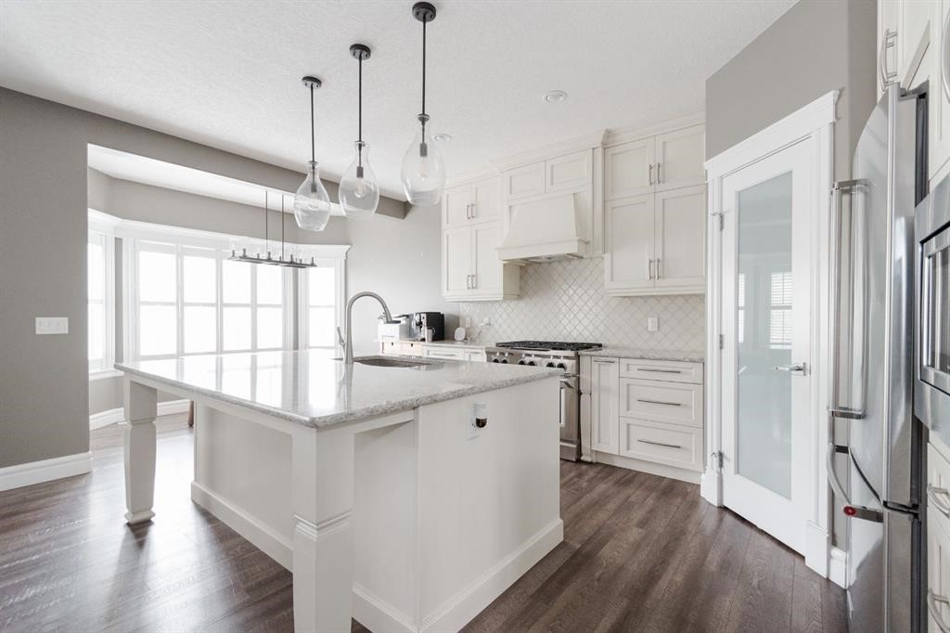
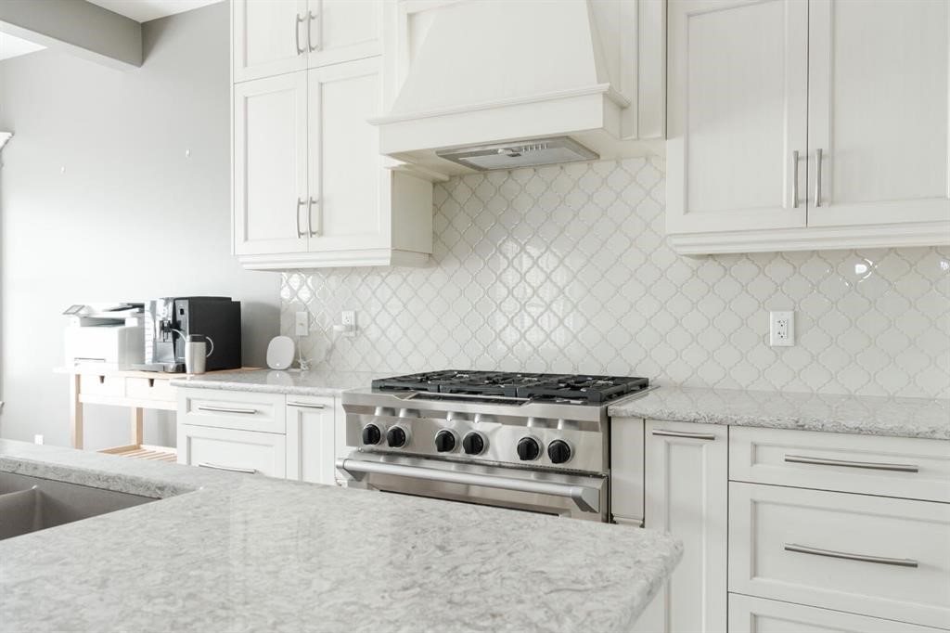
A spacious entry greets you inside with views of the open hallway above, and ceilings soar overhead with remote control blinds on the windows above bringing the natural light in. Go past the two piece bathroom and main floor laundry where extra built in storage is found and you’ll find yourself in the open main living space. The kitchen is elegant with creamy white cupboards that go to the ceiling with crown mouldings along the top, glass backsplash that gleams from the under cabinet lighting, granite countertops offer space to cook and entertain and the island is the heart of the home with a wine rack built in and seating for 3. The 6 burner gas stove will inspire you to eat in more often, and the spacious dining area offers views of the green belt found beyond the backyard. Luxury Vinyl Plank floors run throughout the entire main floor and up into the second level, and the living room is host to a gas fireplace with a stone veneer and wood beam adding warmth to the space.
The upper level offers a private setting for three bedrooms all of which are incredible in size. The primary retreat is where your dream ensuite bathroom awaits with cabinets and granite countertops that match the kitchen, a free standing soaker tub with a roman faucet, a large glass walk in shower and finally a walk in closet with custom built ins for optimal storage space. Built in speakers are found throughout the first two levels of the home and on the back deck to help set the tone no matter what mood you find yourself in.
The lower level of the home is where a 1 bedroom legal suite is perfectly tucked away with in floor heat, a fully equipped white kitchen, high ceilings, a spacious floor plan and a great size bedroom with a large walk in closet. The 4pc bathroom has a tile surround tub and second laundry is found just before the utility room for tenants to use.
Whether you’re looking to relax in a modern elegant space or entertain and unwind in your incredible garage, there is something for everyone in this beautiful turn key home. Schedule your private showing today. Vezi mai mult Vezi mai puțin Welcome to 214 Prospect Drive where Luxury meets Convenience. This perfectly laid out home sits along the Green Belt just steps from the Stone Creek Plaza and features an incredible 33x22 attached garage that could accommodate a Golf Simulator with epoxy floors, a dog wash station, 220V and in-floor heat, then inside discover a timeless white kitchen with high end finishes and top of the line appliances, plus downstairs you’ll find a 1 Bedroom Legal Suite with an amazing tenant in place to help lower the cost of home ownership - this home checks every box on your list and is unlike any other on the market.
A spacious entry greets you inside with views of the open hallway above, and ceilings soar overhead with remote control blinds on the windows above bringing the natural light in. Go past the two piece bathroom and main floor laundry where extra built in storage is found and you’ll find yourself in the open main living space. The kitchen is elegant with creamy white cupboards that go to the ceiling with crown mouldings along the top, glass backsplash that gleams from the under cabinet lighting, granite countertops offer space to cook and entertain and the island is the heart of the home with a wine rack built in and seating for 3. The 6 burner gas stove will inspire you to eat in more often, and the spacious dining area offers views of the green belt found beyond the backyard. Luxury Vinyl Plank floors run throughout the entire main floor and up into the second level, and the living room is host to a gas fireplace with a stone veneer and wood beam adding warmth to the space.
The upper level offers a private setting for three bedrooms all of which are incredible in size. The primary retreat is where your dream ensuite bathroom awaits with cabinets and granite countertops that match the kitchen, a free standing soaker tub with a roman faucet, a large glass walk in shower and finally a walk in closet with custom built ins for optimal storage space. Built in speakers are found throughout the first two levels of the home and on the back deck to help set the tone no matter what mood you find yourself in.
The lower level of the home is where a 1 bedroom legal suite is perfectly tucked away with in floor heat, a fully equipped white kitchen, high ceilings, a spacious floor plan and a great size bedroom with a large walk in closet. The 4pc bathroom has a tile surround tub and second laundry is found just before the utility room for tenants to use.
Whether you’re looking to relax in a modern elegant space or entertain and unwind in your incredible garage, there is something for everyone in this beautiful turn key home. Schedule your private showing today. Добро пожаловать на 214 Prospect Drive, где роскошь встречается с удобством. Этот идеально спланированный дом расположен вдоль Зеленого пояса всего в нескольких шагах от Stone Creek Plaza и включает в себя невероятный пристроенный гараж 33x22, в котором можно разместить симулятор гольфа с эпоксидными полами, станцию для мытья собак, 220 В и пол с подогревом, а внутри откройте для себя вневременную белую кухню с высококачественной отделкой и первоклассной бытовой техникой. кроме того, внизу вы найдете юридический люкс с 1 спальней и замечательным арендатором, который поможет снизить стоимость владения домом - этот дом соответствует всем требованиям вашего списка и не похож ни на один другой на рынке.
Просторный вход встречает вас внутри с видом на открытый коридор наверху, а потолки взмывают вверху с жалюзи с дистанционным управлением на окнах наверху, пропуская естественный свет. Пройдите мимо ванной комнаты, состоящей из двух частей, и прачечной на первом этаже, где есть дополнительное встроенное место для хранения, и вы окажетесь в открытом главном жилом пространстве. Кухня элегантна с кремово-белыми шкафами, которые переходят к потолку с лепниной в виде короны по верху, стеклянным фартуком, который блестит от освещения под шкафом, гранитными столешницами есть место для приготовления пищи и развлечений, а остров является сердцем дома со встроенным винным стеллажем и сидячими местами на 3 человека. Газовая плита с 6 конфорками вдохновит вас на более частую трапезу, а из просторной обеденной зоны открывается вид на зеленый пояс, расположенный за задним двором. Роскошные полы из виниловых досок проходят по всему основному этажу и поднимаются на второй уровень, а в гостиной установлен газовый камин с каменным шпоном и деревянными балками, добавляющими тепла пространству.
Верхний уровень предлагает уединенную обстановку для трех спален, каждая из которых невероятных размеров. Основное уединение - это место, где вас ждет ванная комната вашей мечты с шкафами и гранитными столешницами, которые сочетаются с кухней, отдельно стоящая глубокая ванна с римским смесителем, большая стеклянная душевая кабина и, наконец, гардеробная с изготовленными на заказ встроенными шкафами для оптимального места для хранения. Встроенные динамики расположены на первых двух уровнях дома и на задней палубе, чтобы помочь задать тон независимо от того, в каком настроении вы находитесь.
На нижнем уровне дома идеально спрятан юридический люкс с 1 спальней с подогревом пола, полностью оборудованной белой кухней, высокими потолками, просторной планировкой и большой спальней с большой гардеробной. В ванной комнате 4 шт. есть ванна, отделанная плиткой, а вторая прачечная находится прямо перед подсобным помещением для использования жильцами.
Независимо от того, хотите ли вы расслабиться в современном элегантном пространстве или развлечься и расслабиться в своем невероятном гараже, в этом прекрасном доме под ключ найдется что-то для каждого. Запланируйте свой закрытый показ сегодня.