FOTOGRAFIILE SE ÎNCARCĂ...
Casă & casă pentru o singură familie de vânzare în Enderby
6.536.804 RON
Casă & Casă pentru o singură familie (De vânzare)
2 cam
6 dorm
3 băi
Referință:
EDEN-T99771452
/ 99771452
Referință:
EDEN-T99771452
Țară:
GB
Oraș:
Enderby
Cod poștal:
LE19 4AP
Categorie:
Proprietate rezidențială
Tipul listării:
De vânzare
Tipul proprietății:
Casă & Casă pentru o singură familie
Camere:
2
Dormitoare:
6
Băi:
3
Garaje:
1
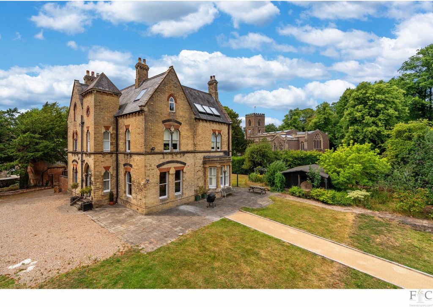
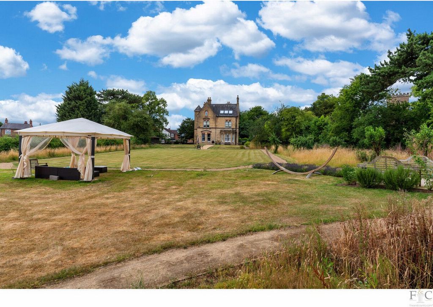
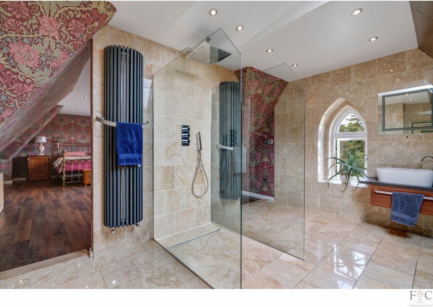
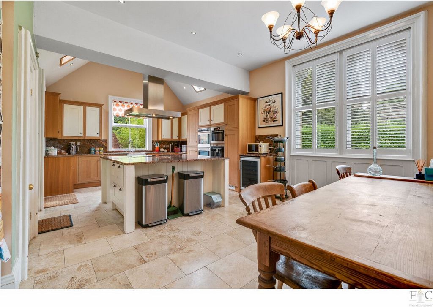
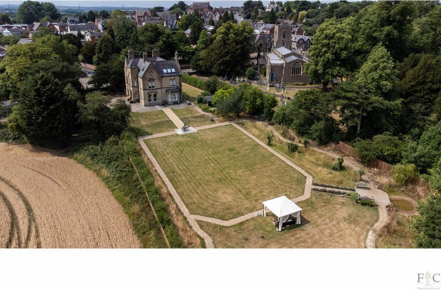
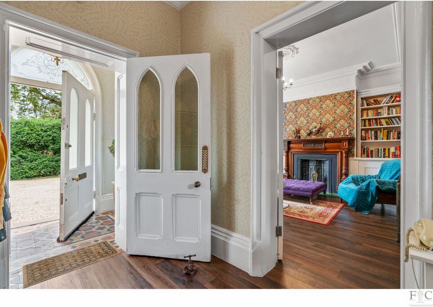
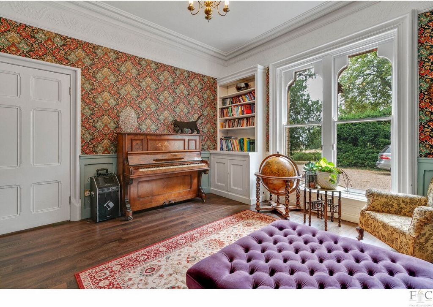
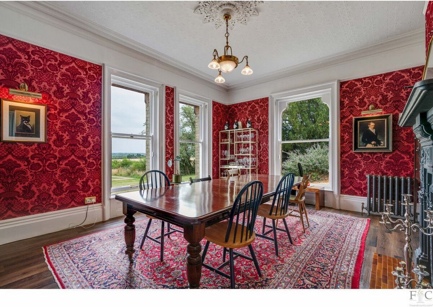
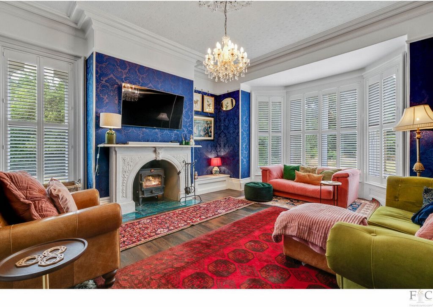
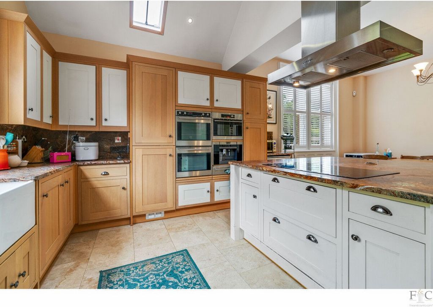
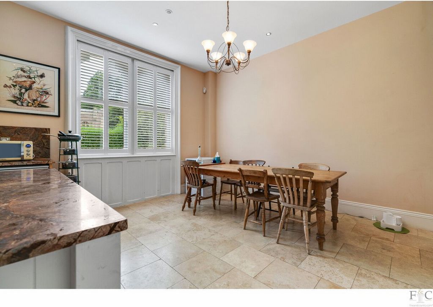
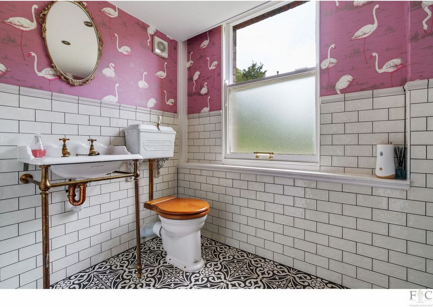
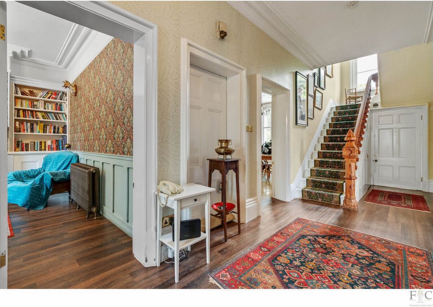
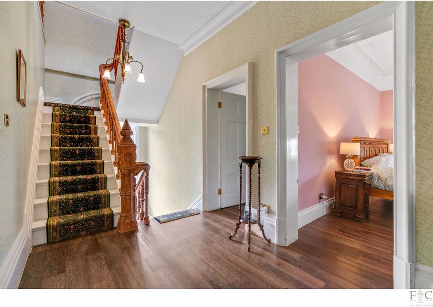
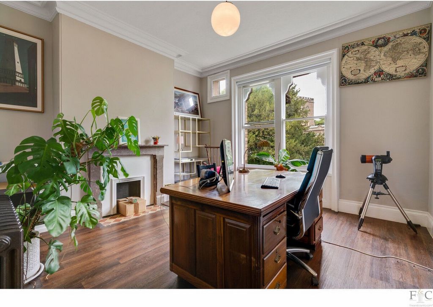
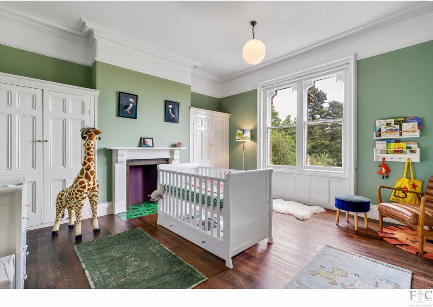
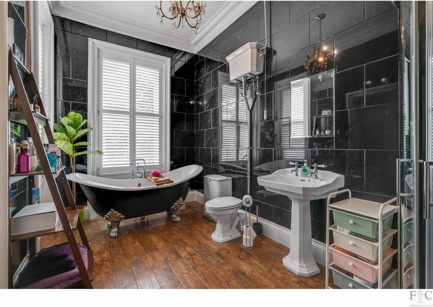
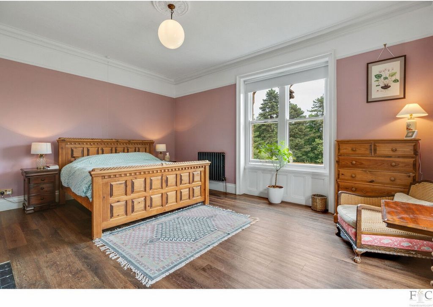
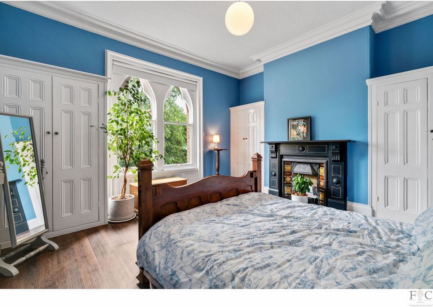
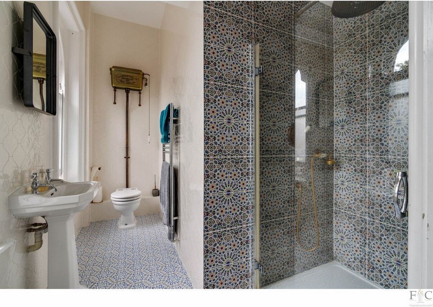
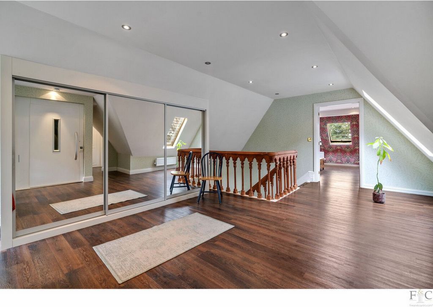
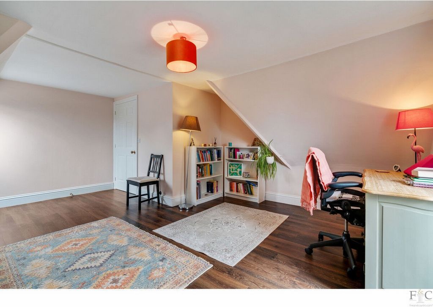
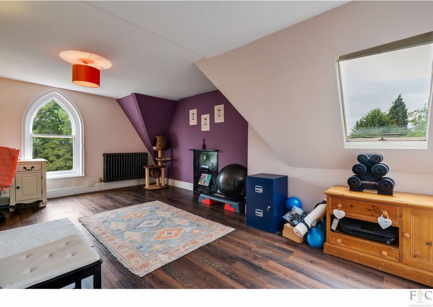
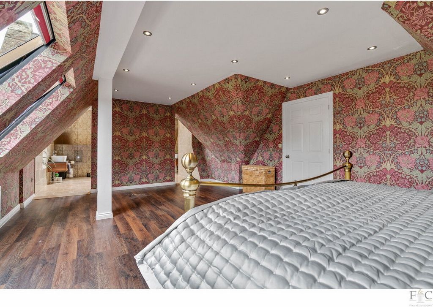
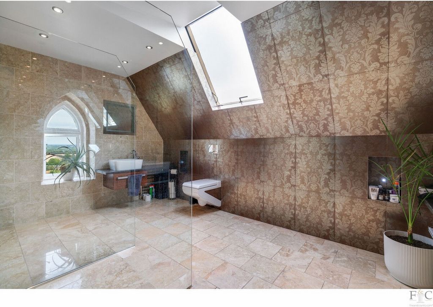
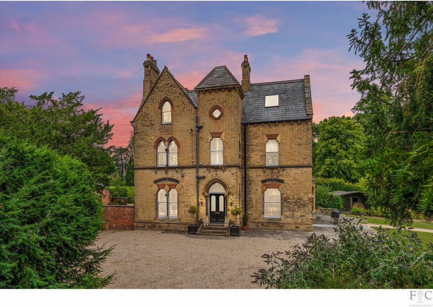
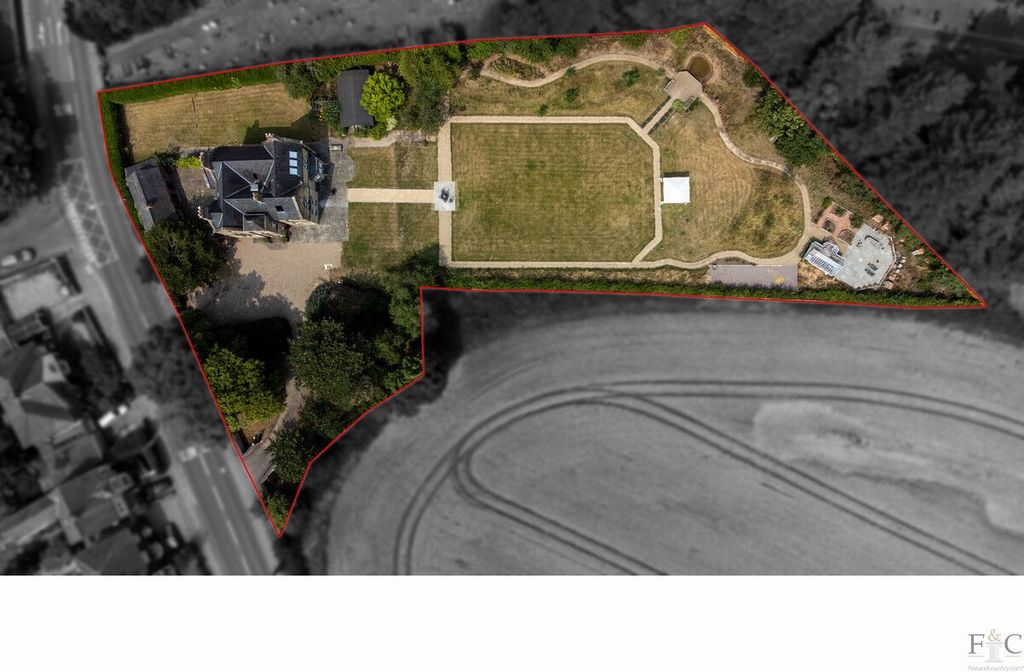
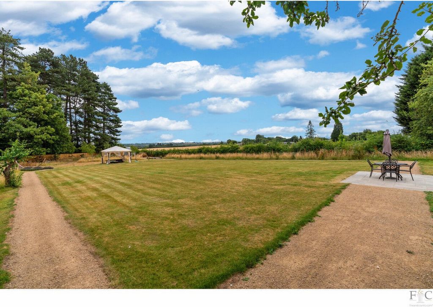
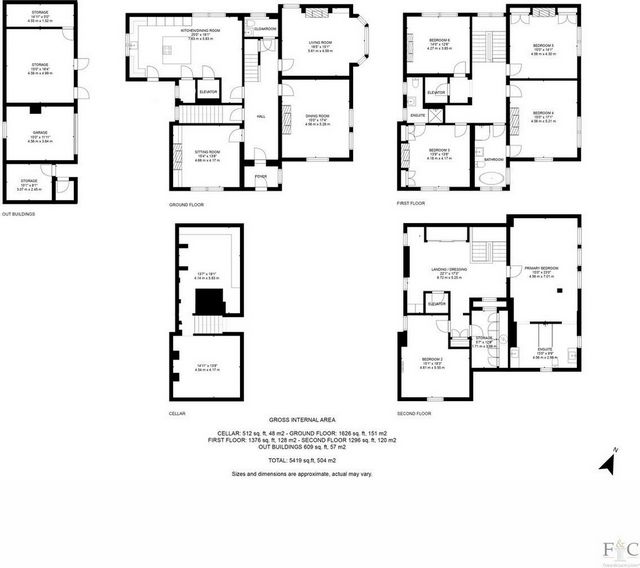
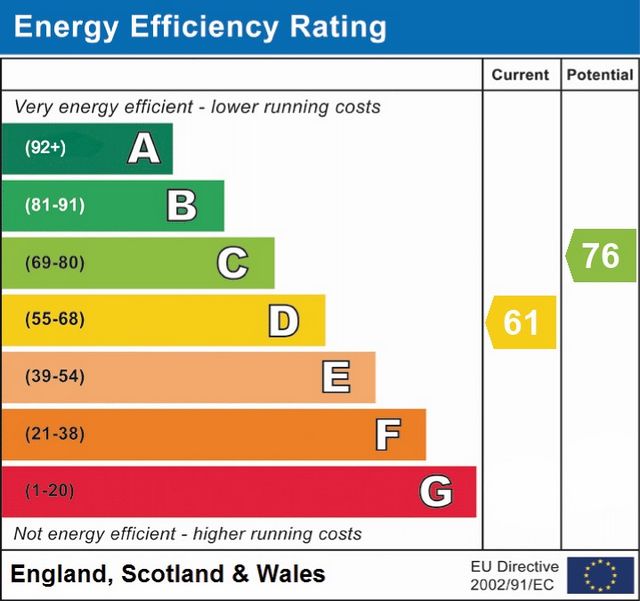
Features:
- Garage
- Garden Vezi mai mult Vezi mai puțin Szukasz klasycznie wiktoriańskiego, przestronnego i wszechstronnego domu rodzinnego z ogromną działką? W takim razie zajrzyj do Starej Plebanii na poszukiwanych przedmieściach Enderby.W pełni odnowiony i gotowy do zamieszkania, ten rodzinny dom z sześcioma sypialniami to prawdziwe znalezisko. Enderby to niezwykle popularne miejsce w Leicestershire, z długą historią sięgającą czasów rzymskich. Łatwy dostęp do doskonałych szkół oraz bogactwo obiektów rekreacyjnych, medycznych i rekreacyjnych zapewnia wszystkie udogodnienia na rzut kamieniem – czy to w samej wiosce, w pobliskim Narborough, czy w parku handlowym Fosse. Połączenia komunikacyjne są doskonałe. Znajduje się w jednym z najbardziej poszukiwanych kodów pocztowych Leicestershire - a dzięki temu, że centrum Leicester znajduje się zaledwie dwadzieścia minut dojazdu do pracy, naprawdę ma wszystko. Ten dom jest zdecydowanie wart obejrzenia. Oczekiwania przy zbliżaniu się do nieruchomości są wysokie, a jej atrakcyjność nie jest nietrafiona. Te pierwsze wrażenia podczas przejeżdżania przez elektryczne bramy i wjeżdżania na prywatny podjazd są po prostu urocze. Mając więcej niż wystarczającą ilość miejsc parkingowych, poświęć chwilę, aby rozkoszować się okolicą, zbliżając się do drzwi wejściowych. Wypielęgnowany, łatwy w utrzymaniu ogród frontowy płynnie łączy się z otoczeniem, z ustalonymi drzewami i krzewami otaczającymi granice tego naprawdę wspaniałego domu z epoki.Ciepła, gościnna i pełna charakteru, Stara Plebania jest doskonałym domem rodzinnym. Zbudowana w 1868 roku posiadłość prezentuje imponującą pozę, z typowym wiktoriańskim stylem, z łukowatym wejściem i imponującymi pomalowanymi na czarno drzwiami wejściowymi. Wejdź do foyer i holu, które prowadzą do oszałamiających oryginalnych drewnianych schodów, salonu, jadalni, salonu, WC i wspaniałej kuchni/jadalni pełnej niespodzianek. Szeroki i jasny hol wejściowy, w którym pięknie zachowane i odrestaurowane oryginalne elementy natychmiast robią wrażenie. Podłogi Karndeen rozchodzą się po całym budynku, dając poczucie ciągłości i klasycznego stylu.Salon pokryty tapetami z epoki i oryginalnymi elementami (w tym listwami, kominkiem i boazerią) znajduje się po lewej stronie holu. Pięknie odnowione okna skrzydłowe wpuszczają naturalne światło przebijające się przez zieleń, a wbudowane regały na książki dodają przytulnej atmosfery. Wyobraźcie sobie noce spędzone przed kominkiem, zwinięte w kłębek z dobrą książką.W pełni odnowiona, nowoczesna i klasyczna kuchnia/jadalnia z podłogą wyłożoną kafelkami zapewnia przytulność stóp zimą i chłód latem. Dopasowane meble, najwyższej klasy zintegrowane urządzenia, ogromna wyspa i mnóstwo marmurowych blatów dają prawdziwe poczucie praktycznego stylu. W towarzyskim stylu jest miejsce na stół – idealny na rozrywkę lub rodzinne posiłki. Duże okna łączą kuchnię ze wspaniałymi przestrzeniami zewnętrznymi i zalewają pomieszczenie tonami naturalnego światła. Tutaj znajduje się również winda, przerobiona z drugiej klatki schodowej, z łatwym dostępem do pięter powyżej.Z salonu z podwójnymi oknami roztacza się wspaniały widok na bok i tył nieruchomości oraz poza nią. Jest też miejsce na największą sofę, a kominek sprawia, że ta przestrzeń jest fajna, zachęcająca i idealna na wieczory w domu lub na rozrywkę. Gustownie odważne odcienie i bardziej odrestaurowane elementy z epoki nadają temu pomieszczeniu prawdziwe poczucie wiktoriańskiego wyrafinowania widocznego i odczuwalnego w całym domu. Wracając do holu, zajrzyj do sąsiedniego domu, aby odkryć formalną jadalnię, w której ozdobne, oryginalne elementy łączą się z odważnym designem, aby dodać jeszcze więcej wspaniałości. Duet okien skrzydłowych zapewnia wyjście na zewnątrz przez idealnie prywatny ogród, wypełniając pomieszczenie naturalnym światłem. Jest miejsce na największy stół i jest gotowy na organizację dowolnej liczby uroczystości, spotkań i przyjęć.Z lewej strony hol prowadzi schodami do pomieszczeń piwnicznych, gotowych do stworzenia własnych. Oszałamiające schody, przywrócone do pierwotnej świetności, kontynuują uczucie eleganckiego stylu, światła i przestrzeni, tak widoczne w tej nieruchomości, a przestronny podest z drzwiami do czterech sypialni (jedna z łazienką) i rodzinnej łazienki kontynuuje ten proporcjonalny, hojny trend.Dobrze wyposażona, rodzinna łazienka Jack and Jill w stylu wiktoriańskim na tym piętrze może nadążyć za najbardziej ruchliwymi porankami ze stylem. Jest dużo miejsca do przechowywania wszystkich powiązanych przedmiotów i oddzielny prysznic, aby z łatwością zaspokoić wszystkie potrzeby - a wolnostojąca wanna umieszczona idealnie przed dużym oknem zapewnia widoki na wiele dni z luksusu bąbelkowej wanny.Wróć na podest i zajrzyj do trzeciej sypialni, gdzie klasyczny wystrój jest perfekcyjnie zaakcentowany przez duże okno skrzydłowe i jeszcze więcej elementów z epoki. Wygodne łóżko dwuosobowe z dużą ilością wbudowanych schowków, jest to urocze miejsce do spania na noc, a łazienka z prysznicem sprawia, że jest to idealna przestrzeń zarówno dla gości, jak i starszych dzieci.Czwarta sypialnia ma również tę jasną, przestronną atmosferę i piękne widoki, które Cię przywitają. Naturalne światło, które zapewniają podwójne okna, jest idealne do dziecięcej sypialni, pokoju dziecięcego lub domowego biura, a te elementy z epoki po prostu nadchodzą – kominka nie można przegapić! Sypialnie piąta i szósta to duże dwuosobowe łóżka z dużą ilością naturalnego światła i widokiem na tylny ogród i poza nim, przyniesione przez duże okna. Oba pokoje są jasne, jasne i pełne charakteru, z dużą ilością miejsca na relaks i wspaniały sen. Wdrap się na drugie piętro i otwórz drzwi do przestronnego apartamentu głównego, z którego duże okna Dormer odnotowują wspaniałe widoki na okolicę i nie tylko. Jest wystarczająco dużo miejsca na największe łóżka i pasujące meble. Odważne, jasne odcienie w ciągu dnia zamieniają się w przytulne, spokojne w nocy. Dobrze zaprojektowana łazienka jest naprawdę stylowym dodatkiem, a ogromny podest/garderoba (wraz z windą z parteru) tworzy najbardziej imponującą przestrzeń. Druga sypialnia, z widokiem na przód nieruchomości, to być może duża sypialnia z dwuosobowym łóżkiem lub domowe biuro.Wyjdź na zewnątrz, aby docenić ciszę i spokój Starej Plebanii, położonej na swojej wspaniałej działce i otoczonej pofałdowanymi polami. Goście mogą zrelaksować się na tarasach lub przespacerować się po trawnikach otoczonych starymi drzewami. Istnieje wiele wspaniałych przestrzeni do relaksu i rozrywki, a szklany dom w stylu wiktoriańskim wraz z ogrodem kuchennym jest przygotowany i gotowy na bogactwo ogrodnictwa Good Life. Zespół w pełni odrestaurowanych budynków gospodarczych z czerwonej cegły zapewnia praktyczne rozwiązania do przechowywania i garażu, a żwirowy podjazd ma miejsce dla floty pojazdów. Ogrodzone granice z graniczącymi z nimi drzewami dają prawdziwe poczucie ekskluzywności i prywatności - po prostu bilet do ucieczki od zgiełku codziennego życia. Nie przegap szansy na posiadanie tej nowoczesnej, pełnej potencjału nieruchomości! Istnieją opcje bez łańcucha, jeśli musisz poruszać się z większą prędkością – domy takie jak ten nie pojawiają się często na rynku i nie pozostają tam długo. Zarezerwuj oglądanie z Leah już dziś. Szczegóły- W pełni odnowiony wiktoriański dom z sześcioma sypialniami w samym sercu poszukiwanego kodu pocztowego LE19- Duża działka ogrodowa- Powierzchnia całkowita: ok. 5 419 stóp kwadratowych (504 mkw. metrów)- W pełni sprawny kocioł i instalacja centralnego ogrzewania - Parking terenowy, garaż i budynki gospodarcze- Oryginalne skrzydła okienne, rolety, drzwi, kominki i wiele innych elementów- W pełni funkcjonalna winda biegnąca przez wszystkie trzy piętra- Telewizja przemysłowa, czujniki okienne, bramy elektryczne i system alarmowy VerisureZrzeczenie się:Ważne informacje:Szczegóły nieruchomości: Chociaż dokładamy wszelkich starań, aby zapewnić dokładność szczegółów nieruchomości, nie testowaliśmy żadnych usług, sprzętu ani wyposażenia i wyposażenia. Nie udzielamy żadnej gwarancji, że są one połączone, sprawne lub nadają się do celu.Plany pięter: Należy pamiętać, że plan piętra ma na celu pokazanie relacji między pomieszczeniami i nie odzwierciedla dokładnych wymiarów. Plany pięter są tworzone wyłącznie w celach informacyjnych i nie można ich skalować.
Features:
- Garage
- Garden Are you looking for a classically Victorian, spacious and versatile family home with huge plot? Then come take a look at the Old Vicarage, in the sought-after suburb of Enderby.Fully renovated and ready to move in, this six-bedroom family home is a real find. Enderby is an extremely favoured location within Leicestershire, with a long history dating back to Roman times. The ease of access to excellent schools and a wealth of leisure, medical and recreational facilities provide all amenities at a stone’s throw – whether in the village itself, in close-by Narborough or Fosse Shopping Park. Transport links are excellent. It sits in one of the most sought-after Leicestershire postcodes - and with Leicester city centre a mere twenty-minute commute, it really does have it all. This home is definitely worth a viewing. Expectations when approaching the property are high and its kerb appeal is not misplaced. Those first impressions when pulling through the electric gates and onto the private driveway are just lovely. With more than ample parking, take a minute to soak up the surrounding area on your approach to the front door. The manicured, easy to maintain front garden blends seamlessly with the surrounding area, with established trees and shrubs framing the borders of this truly magnificent period home.Warm, welcoming and full of character, the Old Vicarage is the consummate family home. Built in 1868, the property strikes an impressive pose, fronted in typical Victorian style, with an arched entrance and imposing black painted front door. Step into the foyer and hall, which lead to the stunning original wooden staircase, sitting room, dining room, living room, WC and fabulous kitchen/dining room full of surprise features. The broad and bright entrance hall, where beautifully retained and restored original features instantly impress. Karndeen floors flow throughout, giving a sense of continuity and classic style.The sitting room, dressed in of-the-period wallpaper and original features (including coving, fireplace and panelling) nestles to the left of the hall. Lovingly refurbished sash windows share natural light dappled through greenery and built-in bookcases add to the cosy vibes. Imagine nights in, in front of the fire curled up with a good book.The fully refurbished, modern-meets-classic kitchen/dining room with its tiled floor keeps toes cosy in the winter and cool in the summer. The fitted units, top of the range integrated appliances, huge island and plenty of marble worktops give a real sense of practical style. Sociably styled, there is room for a table – perfect for entertaining or family mealtimes. Large windows connect the kitchen to the glorious outdoor spaces and flood the room with tonnes of natural light. Here you will also find the elevator, converted from the second staircase, grating easy access to the floors above.The living room, with its dual aspect windows, shares wonderful views over the side and rear of the property and beyond. There is room for the largest of sofas too, and the feature fireplace makes this space cool, inviting and perfect for those evenings in or for entertaining. Tastefully bold tones and more restored period features give this room a real sense of Victorian refinement seen and felt throughout this home. Returning to the hall, pop next door to discover the formal dining room, where ornate, original features mix with bold design to add yet more grandeur. A duo of sash windows deliver the outdoors in via the perfectly private garden, filling the room with natural light. There is room for the biggest of tables and is ready to host any number of celebrations, get-togethers and dinner parties.From the left, the hall leads the stairs to the cellar rooms, ready for you to make your own. The stunning staircase, brought back to its original glory, carries on the feeling of elegant style, light and space so evident in this property, and the spacious landing, with doors to four bedrooms (one with en-suite bathroom) and family bathroom, carries on this well-proportioned, generous trend.The well-appointed, Victorian-styled Jack and Jill family bathroom on this floor can keep up with the busiest of mornings with style. There is ample storage for all the associated items and separate shower to ensure all needs are met with ease - and the freestanding bath placed perfectly in front of the large sash window means views for days from the luxury of a bubbly tub.Return to the landing and pop into bedroom three, where the classic décor is accented to perfection by its large sash window and yet more period features. A comfortable double with plenty of built-in storage, this is a lovely space to bed down for the night and the en suite shower room makes it the perfect space for visitors or older children alike.Bedroom four also has that bright, airy feel and beautiful views to greet you. The natural light brought by dual aspect windows is perfect for a child’s bedroom, nursery or home office and those period features just keep coming – the fireplace is not to be missed! Bedrooms five and six are both good sized doubles with lots of natural light and views over the rear garden and beyond, brought by their big windows. Both rooms are light and bright and full of character, with plenty of space to relax and get a great night’s sleep. Nip up to the second floor and open the door to the spacious master suite, where the large Dormer windows capture the delightful views out over the countryside and beyond. There is ample room for the biggest of beds and matching furniture. Bold, bright tones by day turn to cosy, restful ones by night. The well-designed en suite is a truly stylish addition and the huge landing/dressing area (complete with elevator from the ground floor) creates the most impressive space. Bedroom two, with views towards the front of the property is a great sized double bedroom or home office space perhaps.Step outside to appreciate the peace and tranquillity of the Old Vicarage, nestled within its grand plot and flanked by rolling fields. Relax on the patios or stroll across the lawns, bordered by ancient trees. There are lots of great spaces to relax and entertain and the Victorian-style glass house complete with kitchen garden is primed and ready for a wealth of gardening Good Life. A set of fully restored red brick outbuildings provide practical storage solutions and the garage, whilst the gravel driveway has room for a fleet of vehicles. The fenced boundaries with bordering established trees give a real sense of exclusivity and privacy - just the ticket for escaping from the hustle and bustle of daily life. Don’t miss out on the chance to own this contemporary, potential-filled property! There are chain-free options if you need to move at more speed – homes like this don’t come up on the market often and they don’t stay there for long. Book a viewing with Leah today. The details- Fully refurbished six-bedroom Victorian home in the heart of sought-after LE19 postcode- Large garden plot- Total area approx. 5,419 sq. feet (504 sq. metres)- Fully serviced boiler and central heating system - Off road parking, garage and outbuildings- Original sash windows, shutters, doors, fireplaces and many other features- Fully functional elevator running through all three floors- CCTV, window sensors, electric gates and Verisure alarm systemDisclaimer:Important Information:Property Particulars: Although we endeavor to ensure the accuracy of property details we have not tested any services, equipment or fixtures and fittings. We give no guarantees that they are connected, in working order or fit for purpose.Floor Plans: Please note a floor plan is intended to show the relationship between rooms and does not reflect exact dimensions. Floor plans are produced for guidance only and are not to scale.
Features:
- Garage
- Garden