4.532.131 RON
4 cam
4 dorm



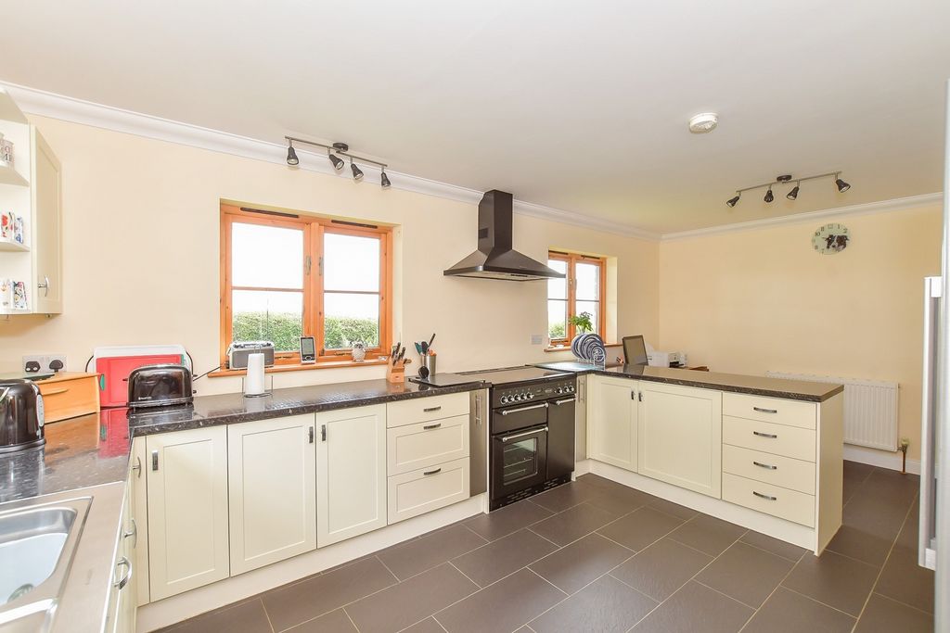
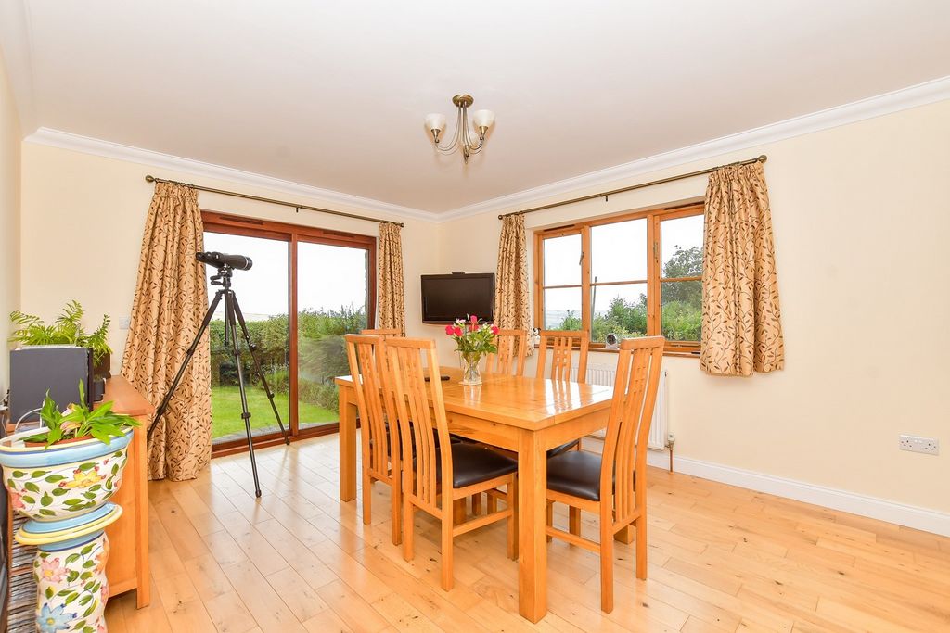
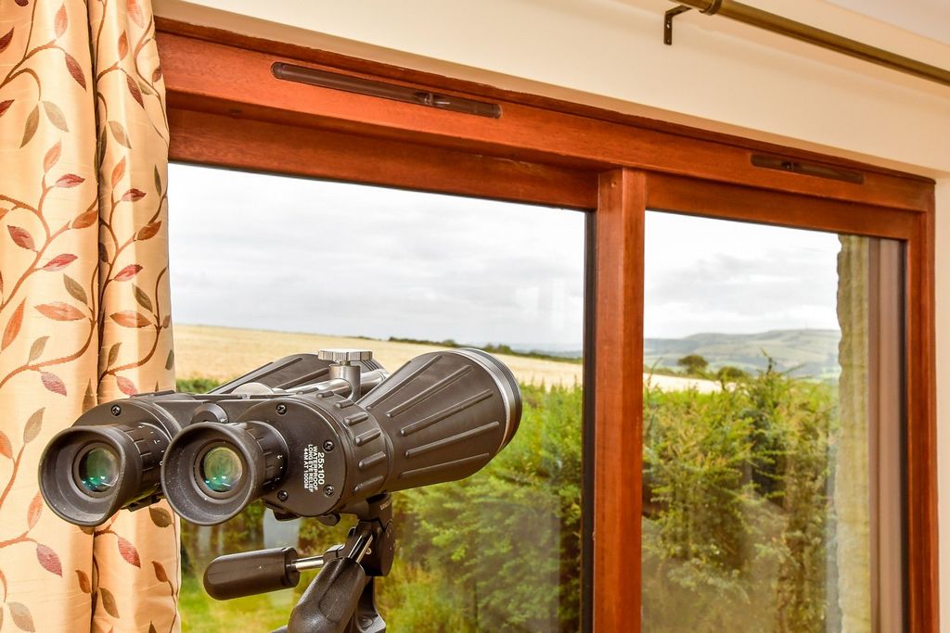

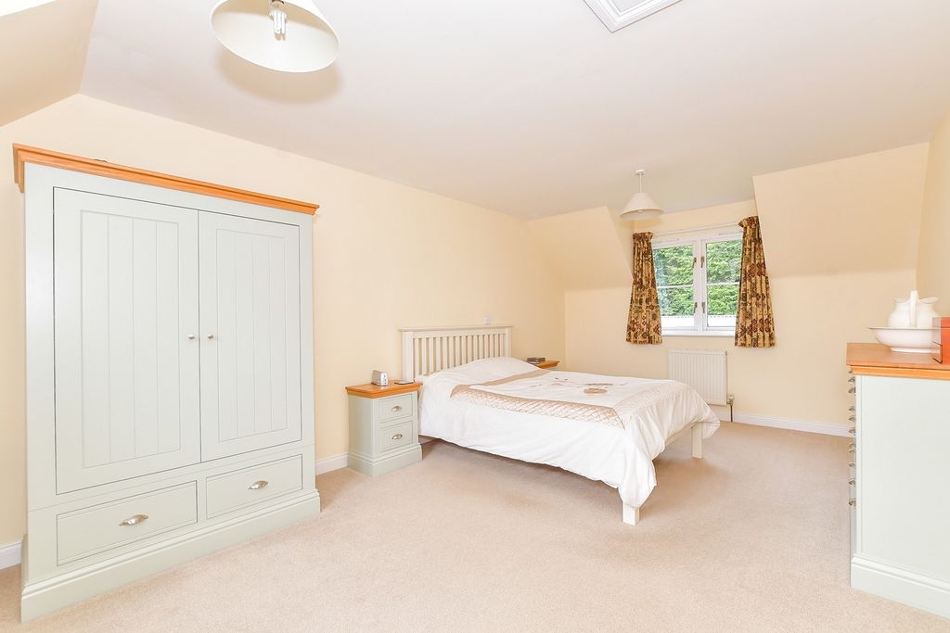



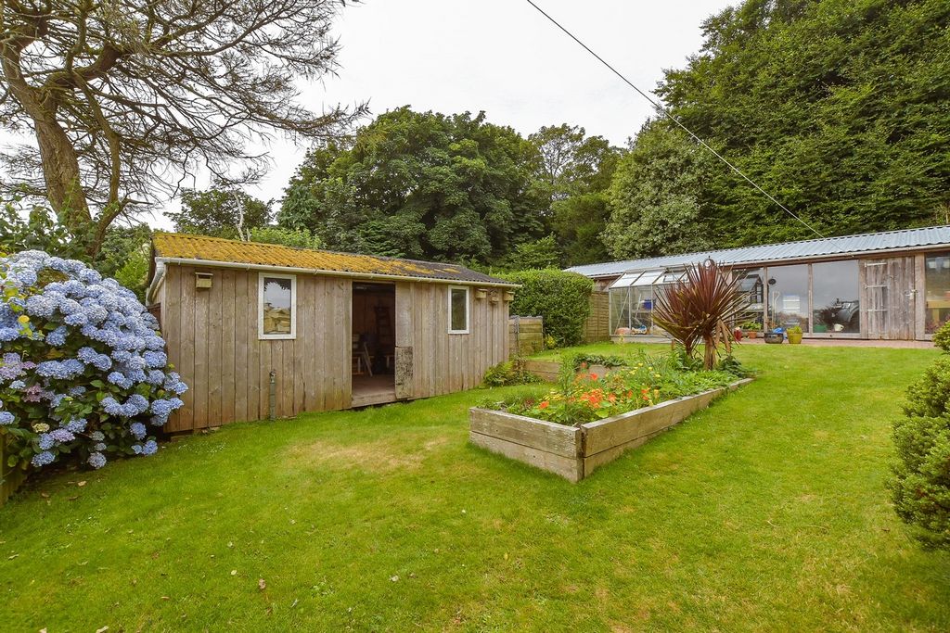
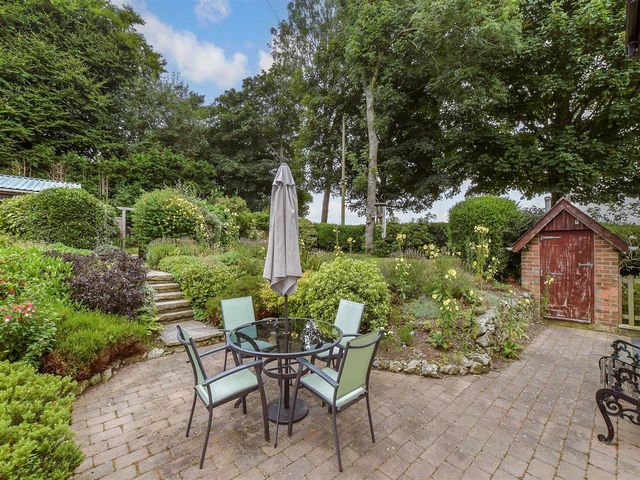
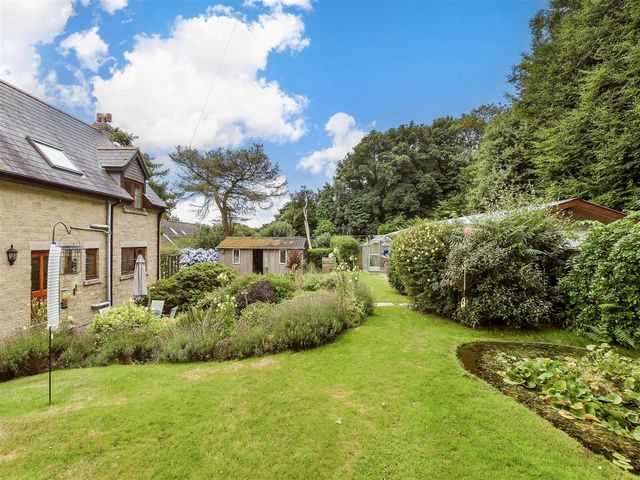



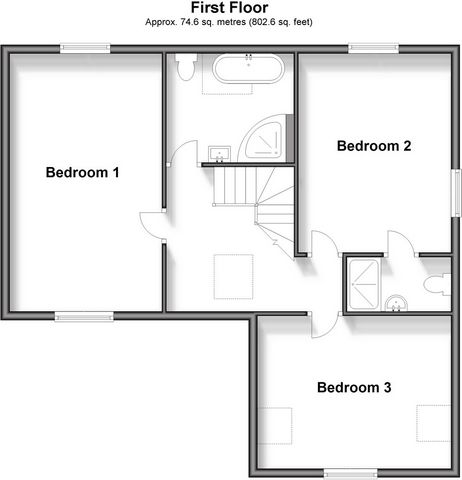
Features:
- Garage
- Garden
- Parking Vezi mai mult Vezi mai puțin Ideally positioned in the centre of a very generous plot creating two, large driveways and wrap-around gardens, this stunning home is situated in the most idyllic location, surrounded by seemingly endless, rolling fields, with far-reaching views across the countryside to the English Channel. Built by the current owners, this modern, three bedroom property enjoys all the benefits of a contemporary living, wrapped up in all the charm and character of a stone built, country home. Gorgeous, oak flooring flows seamlessly throughout the ground floor, where you’ll find a huge kitchen, with ample worktops and cupboard space to cater to even the largest of families, which comes with space for a breakfast area for when more casual dining is preferred. Additionally, there is a separate dining room conveniently located adjacent, offering a stunning setting for gathering family and friends, with triple aspect windows flooding the room with light and giving a backdrop of sensational rural views. Across the wide, open hallway is a good sized lounge, boasting dual aspect windows and a large, attractive, multifuel burning stove. Further rooms on the ground floor include a cloakroom and utility room, with plenty of space for a washing machine and tumble dryer as well as serving as a boot room. Ascend the gorgeous, oak staircase onto a delightful galleried landing and continue to the principal bedroom – a spacious double with more stunning far reaching rural views and a contemporary ensuite shower room. The second bedroom here is an oversized double; as on the original plans, it was two separate rooms and therefore could quite easily be converted back if required. The third double bedroom has triple aspect windows, with the south facing window offering a view of the sea beyond the rolling greenery in between. The sizeable family bathroom boasts a luxurious, roll top bathtub plus a separate shower cubicle and the all-important natural light illuminates the room via a large skylight. The rear garden is an absolute delight, with a pleasant mix of lawn, mature plants and trees, a patio and pond. Additionally, there’s a greenhouse, shed and a large shed that’s currently used as a woodstore. And whilst there is copious parking available on the two driveways, there is also a substantial garage. Much care has gone into the design of this garage, and it includes an electric door for convenience, plus it has an impressive window wall overlooking the attractive garden, complete with an access door, suggesting it could lend itself well as a garden room should it be required. The front gardens have been beautifully planted with well stocked beds, a lovely vista to admire from the raised veranda at the front of the property.
Features:
- Garage
- Garden
- Parking Ideal gelegen in der Mitte eines sehr großzügigen Grundstücks, das zwei große Einfahrten und umlaufende Gärten schafft, befindet sich dieses atemberaubende Haus in idyllischster Lage, umgeben von scheinbar endlosen, hügeligen Feldern, mit weitreichendem Blick über die Landschaft bis zum Ärmelkanal. Dieses moderne Anwesen mit drei Schlafzimmern wurde von den derzeitigen Eigentümern erbaut und genießt alle Vorteile eines zeitgemäßen Wohnens, verpackt in den Charme und Charakter eines aus Stein gebauten Landhauses. Wunderschöne Eichenböden fließen nahtlos in das Erdgeschoss, wo Sie eine riesige Küche mit großzügigen Arbeitsplatten und Schrankraum finden, um selbst die größten Familien zu versorgen, die Platz für einen Frühstücksbereich bieten, wenn ein zwangloseres Essen bevorzugt wird. Darüber hinaus gibt es ein separates Esszimmer, das günstig angrenzend gelegen ist und eine atemberaubende Kulisse für das Zusammenkommen von Familie und Freunden bietet, mit dreifachen Fenstern, die den Raum mit Licht durchfluten und eine Kulisse mit sensationellem Blick auf die Landschaft bieten. Auf der anderen Seite des breiten, offenen Flurs befindet sich ein geräumiges Wohnzimmer mit Doppelfenstern und einem großen, attraktiven, mit mehreren Brennstoffen befeuerten Ofen. Zu den weiteren Räumen im Erdgeschoss gehören eine Garderobe und ein Hauswirtschaftsraum, in denen viel Platz für Waschmaschine und Trockner vorhanden ist und die als Schuhraum dienen. Steigen Sie die wunderschöne Eichentreppe auf einen entzückenden Treppenabsatz in der Galerie hinauf und gehen Sie weiter zum Hauptschlafzimmer - einem geräumigen Doppelzimmer mit atemberaubenderem, weitreichendem Blick auf die Landschaft und einem modernen Duschbad. Das zweite Schlafzimmer hier ist ein übergroßes Doppelzimmer; Wie auf den ursprünglichen Plänen handelte es sich um zwei getrennte Räume, die bei Bedarf problemlos wieder umgebaut werden konnten. Das dritte Doppelzimmer verfügt über dreifache Fenster, wobei das nach Süden ausgerichtete Fenster einen Blick auf das Meer hinter dem sanften Grün bietet. Das geräumige Familienbadezimmer verfügt über eine luxuriöse freistehende Badewanne sowie eine separate Duschkabine, und das so wichtige natürliche Licht erhellt den Raum über ein großes Oberlicht. Der hintere Garten ist ein absolutes Vergnügen, mit einer angenehmen Mischung aus Rasen, alten Pflanzen und Bäumen, einer Terrasse und einem Teich. Darüber hinaus gibt es ein Gewächshaus, einen Schuppen und einen großen Schuppen, der derzeit als Holzlager genutzt wird. Und während es an den beiden Einfahrten ausreichend Parkplätze gibt, gibt es auch eine große Garage. Diese Garage wurde mit viel Sorgfalt gestaltet und verfügt über eine elektrische Tür für mehr Komfort sowie eine beeindruckende Fensterwand mit Blick auf den attraktiven Garten, komplett mit einer Zugangstür, was darauf hindeutet, dass sie sich bei Bedarf gut als Gartenzimmer eignen könnte. Die Vorgärten wurden wunderschön mit gut bestückten Beeten bepflanzt, eine schöne Aussicht, die man von der erhöhten Veranda an der Vorderseite des Grundstücks bewundern kann.
Features:
- Garage
- Garden
- Parking