FOTOGRAFIILE SE ÎNCARCĂ...
Casă & casă pentru o singură familie de vânzare în Port-Launay
1.665.010 RON
Casă & Casă pentru o singură familie (De vânzare)
Referință:
EDEN-T99850083
/ 99850083
Referință:
EDEN-T99850083
Țară:
FR
Oraș:
Port-Launay
Cod poștal:
29150
Categorie:
Proprietate rezidențială
Tipul listării:
De vânzare
Tipul proprietății:
Casă & Casă pentru o singură familie
Dimensiuni proprietate:
171 m²
Dormitoare:
5
Băi:
1
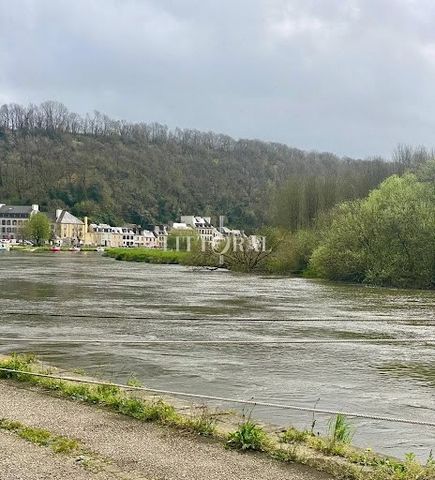
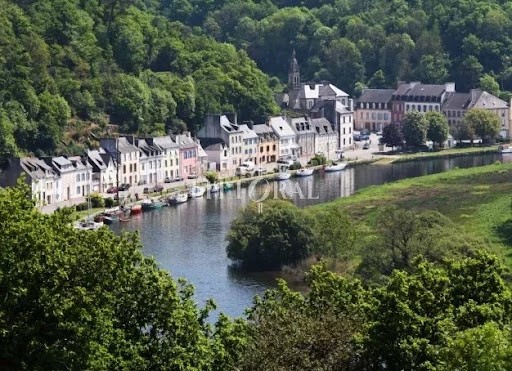
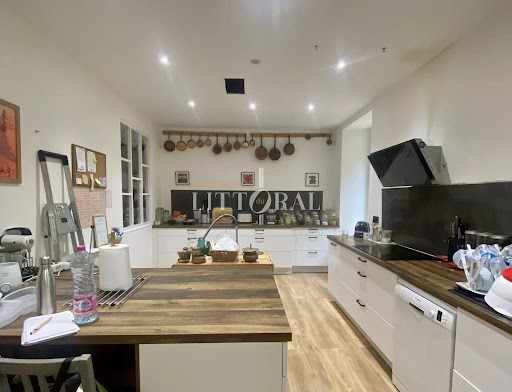
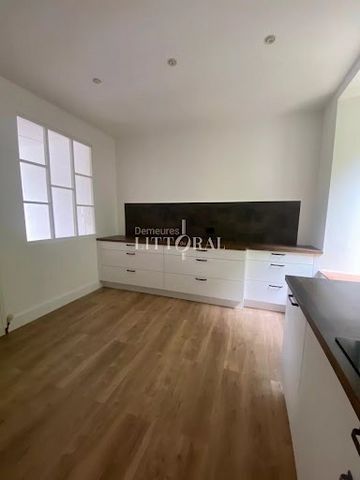
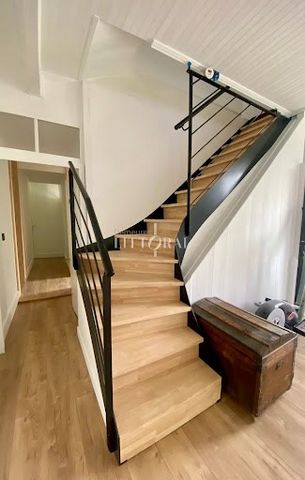
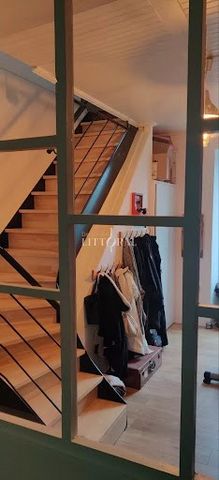
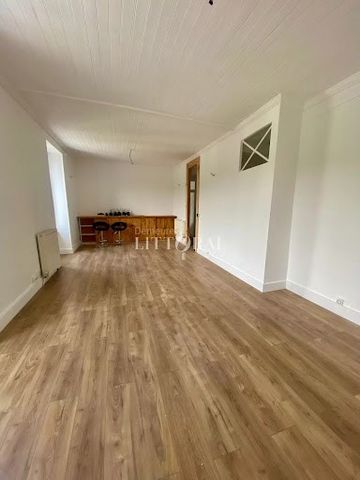
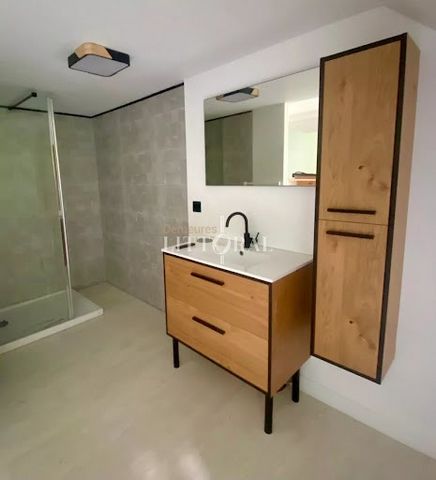
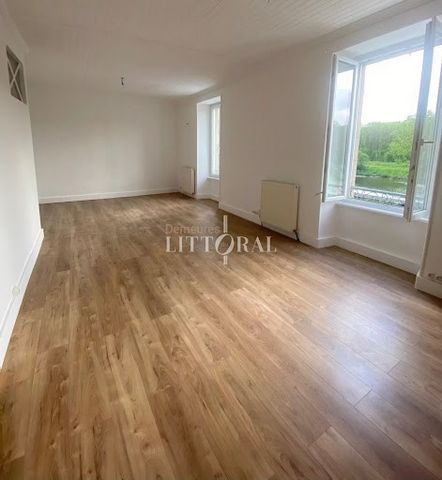
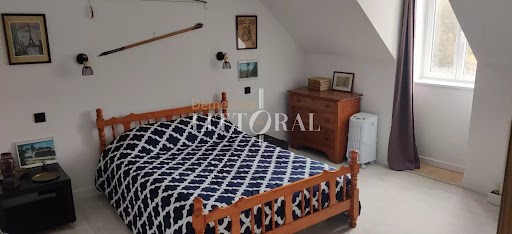
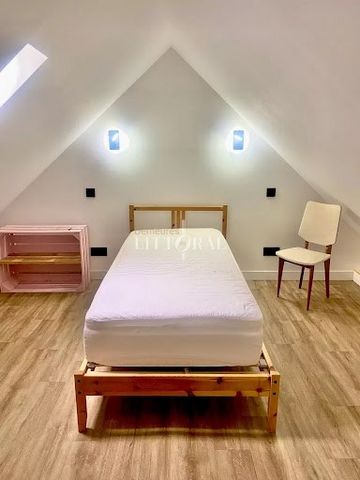
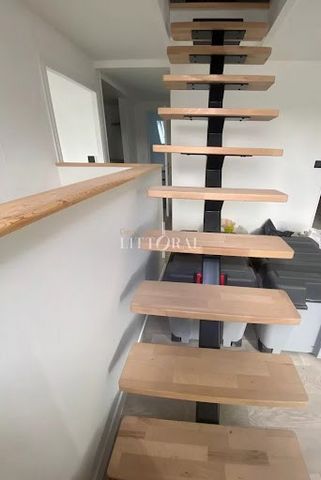
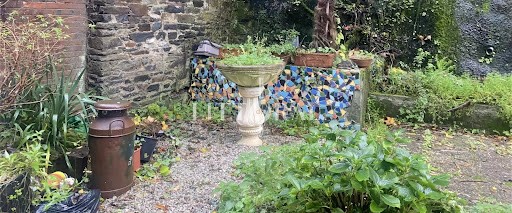

Along the canal from NANTES to BREST, this historic building welcomes us under a porch through which you access the first apartment.
It consists of an open fitted kitchen, a living room, a dining room, two bedrooms, a toilet and a bathroom and can be for rental or other use.
This house offers you a panoramic view of the canal and the forest.
At the end of this porch, you have a 120 m² courtyard offering multiple development possibilities.
On the first floor, you benefit from the second apartment, completely renovated in the style of a loft, with a surface area of approximately 200 m². From the entrance room, you will see the fitted, spacious and functional kitchen. The dining room continues with the living room offering breathtaking views. With a bathroom, shower and toilet, as well as a laundry room.
By going up the steps of the staircase, you will access a large space dedicated to activities, which serves three bedrooms including a master bedroom with dressing room and private bathroom, an office and another shower room and WC.
On the third floor, after taking the second staircase you will arrive in a space serving two bedrooms and a hall, ideal for a space dedicated to children. Vezi mai mult Vezi mai puțin Découvrez cette belle propriété au sein d'un bâtiment historique composée de deux appartements indépendants dont l'un avec vue panoramique sur le canal et la forêt.
Le 1er appartement est composé d'une cuisine ouverte équipée, d'un salon, d'une salle à manger, de deux chambres, d'un WC et d'une salle de bain.
Le 2nd appartement (entièrement rénové astyle loft comprend:
Au 1er niveau: cuisine aménagée, grande pièce de vie (salon et salle à manger)avec vue imprenable sur le canal, une salle de bain, douche et WC, une buanderie.
Au 2ème niveau: vaste espace dédié aux activités, qui dessert trois chambres dont une chambre parentale avec dressing et salle d'eau privative, un bureau et une autre salle de douche et WC.
Au 3ème niveau: deux chambres et un hall , idéal pour un espace dédié aux enfants.
Les appartements bénéficient d'un cour offrant de multiples possibilités d'aménagement. Discover this beautiful property made up of two independent accommodations.
Along the canal from NANTES to BREST, this historic building welcomes us under a porch through which you access the first apartment.
It consists of an open fitted kitchen, a living room, a dining room, two bedrooms, a toilet and a bathroom and can be for rental or other use.
This house offers you a panoramic view of the canal and the forest.
At the end of this porch, you have a 120 m² courtyard offering multiple development possibilities.
On the first floor, you benefit from the second apartment, completely renovated in the style of a loft, with a surface area of approximately 200 m². From the entrance room, you will see the fitted, spacious and functional kitchen. The dining room continues with the living room offering breathtaking views. With a bathroom, shower and toilet, as well as a laundry room.
By going up the steps of the staircase, you will access a large space dedicated to activities, which serves three bedrooms including a master bedroom with dressing room and private bathroom, an office and another shower room and WC.
On the third floor, after taking the second staircase you will arrive in a space serving two bedrooms and a hall, ideal for a space dedicated to children. Upptäck denna vackra fastighet som består av två oberoende boenden.
Längs kanalen från NANTES till BREST välkomnar denna historiska byggnad oss under en veranda genom vilken du kommer åt den första lägenheten.
Den består av ett öppet kök, ett vardagsrum, en matsal, två sovrum, en toalett och ett badrum och kan vara för uthyrning eller annat bruk.
Detta hus erbjuder dig en panoramautsikt över kanalen och skogen.
I slutet av denna veranda har du en 120 m² stor innergård som erbjuder flera utvecklingsmöjligheter.
På första våningen drar du nytta av den andra lägenheten, totalrenoverad i stil med ett loft, med en yta på cirka 200 m². Från entrérummet ser du det utrustade, rymliga och funktionella köket. Matsalen fortsätter med vardagsrummet som erbjuder en hisnande utsikt. Med ett badrum, dusch och toalett, samt en tvättstuga.
Genom att gå uppför trappstegen får du tillgång till ett stort utrymme dedikerat till aktiviteter, som betjänar tre sovrum inklusive ett sovrum med omklädningsrum och eget badrum, ett kontor och ytterligare ett duschrum och toalett.
På tredje våningen, efter att ha tagit den andra trappan, kommer du till ett utrymme som betjänar två sovrum och en hall, perfekt för ett utrymme tillägnat barn.