12.193.119 RON
10.202.406 RON
10.451.245 RON
12.193.119 RON
12.193.119 RON
3 dorm
349 m²
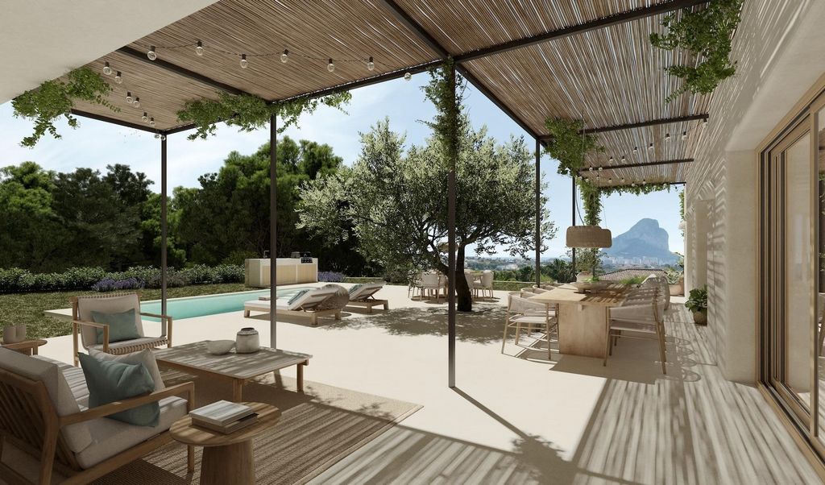

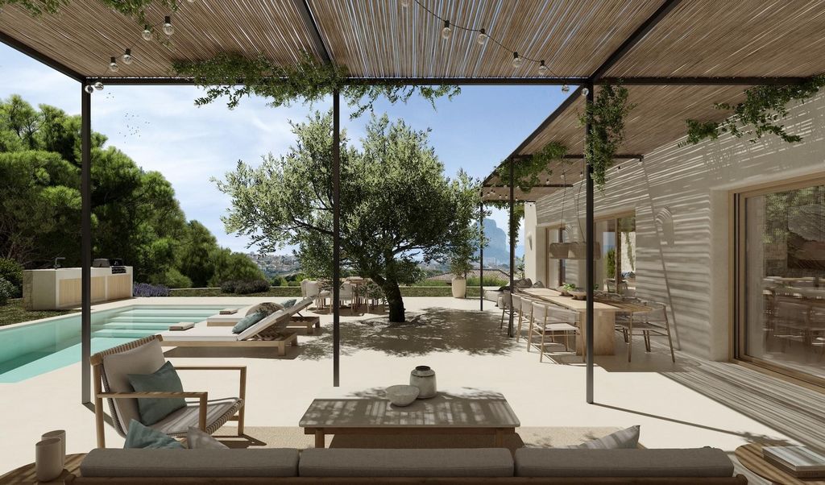
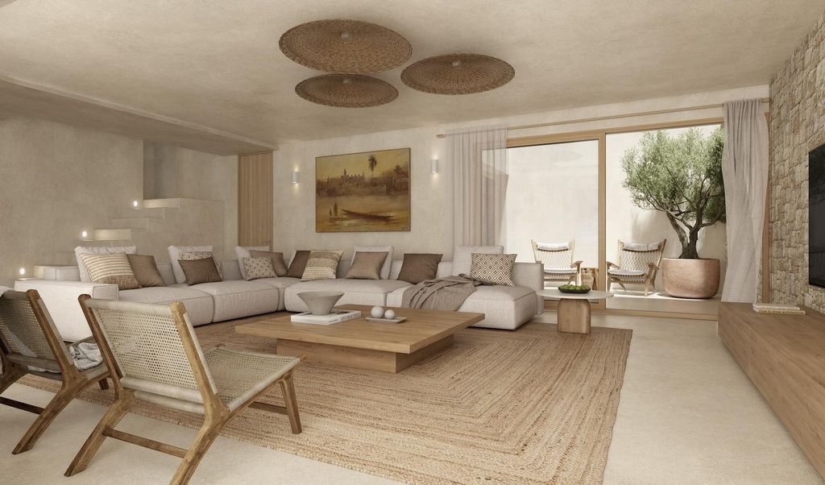
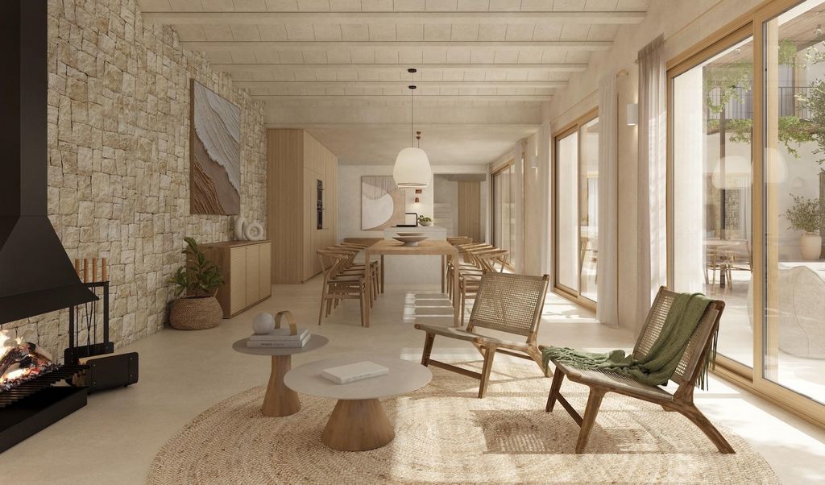
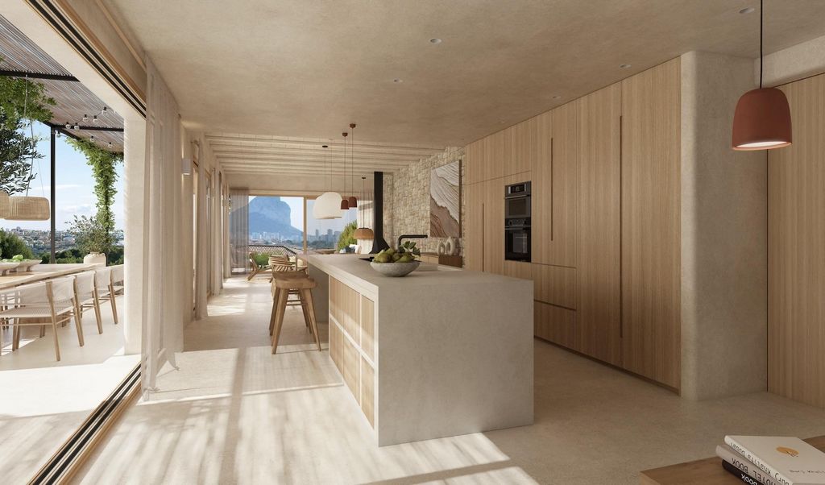
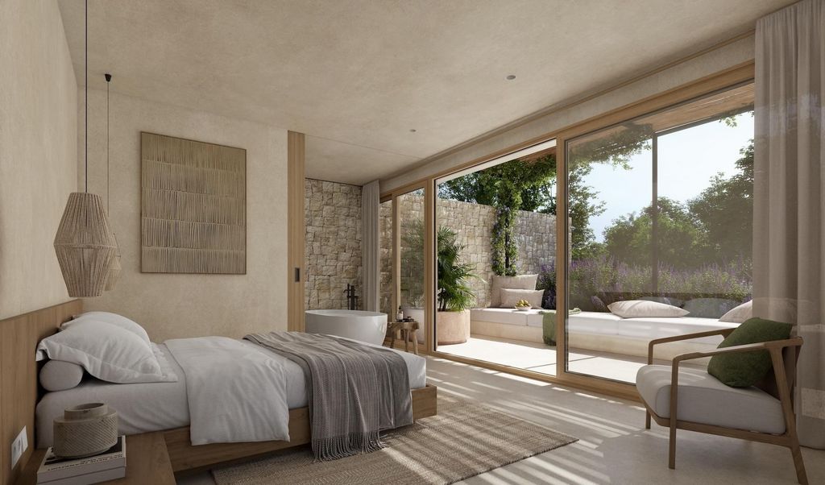
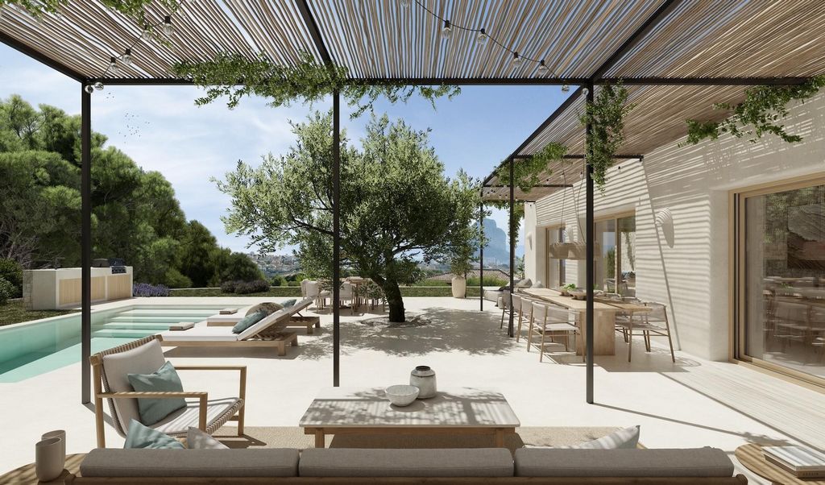
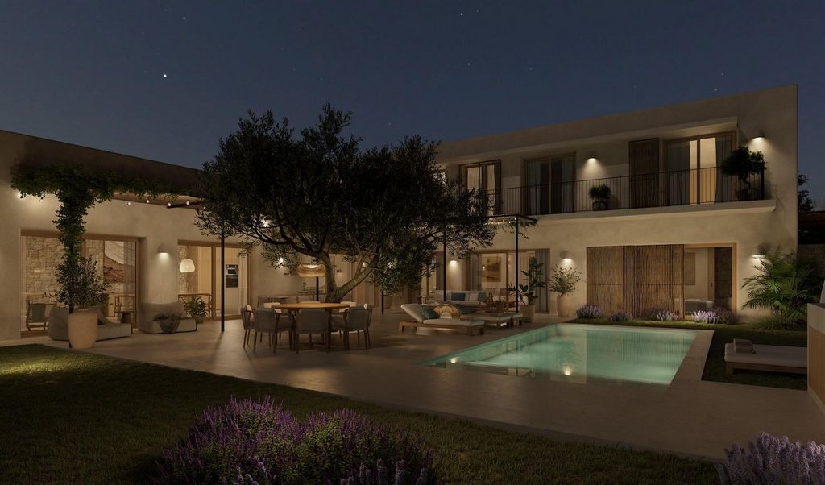
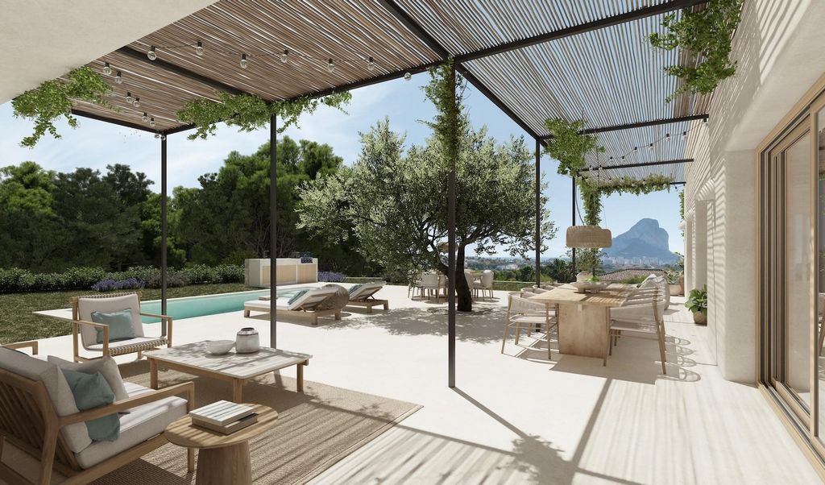
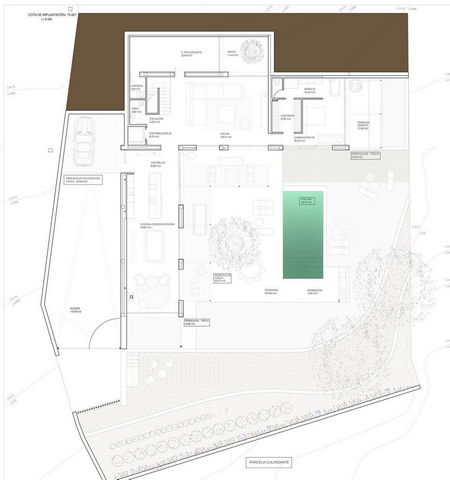
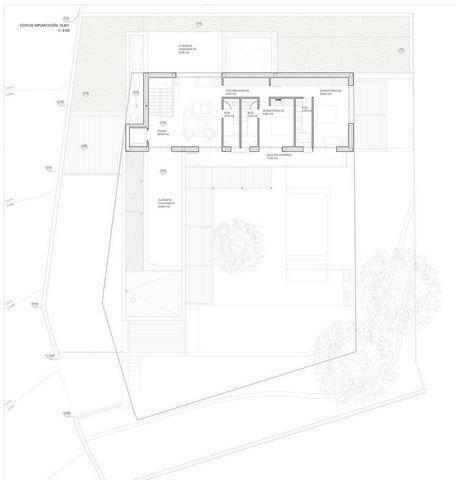
NEW BUILD VILLA IN CALPE WITH THE SEA VIEWS
New Build Luxury villa located on the edge of the urban area of Calpe, next to a Mediterranean pine forest with views of the Rock, which you will never look at the same after knowing its legend. On warm summer nights, you will remember this story and be thankful for the gift of life in the Mediterranean.This Sea View Villa in Calpe is located on a 1079 m2 sloping plot that coincides with an excellent southeast orientation. The first decision is its respectful placement, generating the least possible earth movement. We adapt its volume to this topographic condition, integrating and dialoguing with the surrounding landscape.This villa designed in an L shape has been created, thereby freeing up the maximum space inside the plot. One wing has two floors, and the other only one. All rooms benefit from the South or East orientation and enjoy extraordinary views of the sea and a Mediterranean forest.Property is so integrated into the slope that only the two heights are perceived from the centre of the plot; from the higher adjoining level, the house appears to have only one floor.This L-shaped scheme embraces the plot, creating a central open space intended to merge with the adjoining rustic landscape. The real exceptionally of this plot is that it borders on rustic land, so we have a house on urban soil with the feeling of living in a Mediterranean forest with sea views.This New Build villa is a contemporary Mediterranean house that combines all technological advances with a design in harmony with our Mediterranean landscape and culture, a friendly, warm architecture that invites you to feel the Mediterranean atmosphere that we have in our imagination but is so hard to find in this area. The environment determines the architecture, and our climate and landscape scream "Mediterranean!" The light and the freshness of the shadows cast on the villas porches are the protagonists; the house has a strong link with the outdoor spaces, the interior merges with the outside, and this introduces nature into the house. For most months of the year, the outdoor spaces will be lived as an extension of this house.
In the East wing of the ground floor is the heart of the house, the kitchen overlooking the garden and pool, the dining room, and a living room with a fireplace, all this space linked to the outside with light traditional Mediterranean porches covered with reeds.The South wing houses on the ground floor an attractive and spacious living room very open to the outside but also opens to an English patio, which gives us exceptional cross ventilation and great spatial richness. This light well also illuminates a multifunctional space, ideal for a music room, gym, yoga practice, games room...or the owner's dream.From the large living room, you access the main suite, thus becoming independent from the rest of the bedrooms on the upper floor. This bedroom has an attractive distribution, where the dressing room and the bathroom connect in a circular manner without having to go through the resting area, but without a doubt, the most attractive aspect is the private connection from this suite to a covered terrace again with a Mediterranean porch and views of the pine forest and the sea. Imagine lying down one night with your windows open smelling jasmine, rosemary, and lavender...The joint between both wings of the ground floor is occupied by a sculptural staircase that leads in a scenic manner to the night area on the upper floor, with two bedrooms and three bathrooms, linked to a continuous balcony with views of the sea and the Ifach Rock, finally, a living area (which can be converted into a third bedroom) with access to two opposite terraces, again the cross ventilation crosses the house.The architecture of this house is serene, sensitive, with simple volumes and dialogue with the environmentAs for the finishes and natural vocation:
_Large windows with wooden joinery that flood it with light and joy, sun protection on these windows with bamboo cane Mallorcan blinds._Mediterranean porches that will cast irresistible shadows on the outdoor terraces with a Mediterranean atmosphere..., all invite to live, to connect with moments of joy, meetings with friends and family, intimate dinners or parties, no matter, what matters is the company and the sensation of being alive and enjoying life._Interior coatings with natural clay-based paints and colours_Exterior coatings with traditional lime mortars and sandstone masonry executed by artisans_Continuous microcement floors evoking the old Mediterranean farmhouses of the region_Some areas with vaulted ceilings with ceramic bovedillas_Landscape design aligned with xerogardening criteria and endemic plant material (Rosmarinus officinalis, Lavandula angustifolia, Olea europaea, and of course, clay pots where to plant all kinds of culinary and medicinal herbs: sage, chamomile, thyme, St. John's wort, Artemisia, oregano, basil, mint, spearmint...all the medicine and flavor of the Mediterranean in your kitchen)
And finally, an intangible design element that is often not considered and is essential: LIGHT.Houses are pure seduction when night falls, intimacy is created, and the magic begins.The lighting in this villa is projected only where necessary, with the right intensity, achieving the alchemy of space at sunset.
For more information on this new luxury Sea View Villa in Calpe, please contact us. Vezi mai mult Vezi mai puțin Villa Vista Mar en Calpe 3 dormitorios - 4 baños - Construido: 349 m2 - Parcela: 1079 m2 VILLA DE OBRA NUEVA EN CALPE CON VISTAS AL MAR Villa de lujo de obra nueva situada en el límite del casco urbano de Calpe, junto a un pinar mediterráneo con vistas al Peñón, al que nunca volverás a mirar igual después de conocer su leyenda. En las cálidas noches de verano, recordarás esta historia y agradecerás el regalo de la vida en el Mediterráneo.Esta Villa Vista Mar en Calpe se encuentra en una parcela inclinada de 1079 m2 que coincide con una excelente orientación sureste. La primera decisión es su colocación respetuosa, generando el menor movimiento de tierra posible. Adaptamos su volumen a esta condición topográfica, integrándonos y dialogando con el paisaje circundante. Esta villa diseñada en forma de L ha sido creada, liberando así el máximo espacio dentro de la parcela. Un ala tiene dos pisos y la otra solo uno. Todas las habitaciones se benefician de la orientación sur o este y disfrutan de extraordinarias vistas al mar y a un bosque mediterráneo. La propiedad está tan integrada en la pendiente que solo se perciben las dos alturas desde el centro de la parcela; Desde el nivel contiguo superior, la casa parece tener una sola planta. Este esquema en forma de L abraza la parcela, creando un espacio abierto central destinado a fusionarse con el paisaje rústico adyacente. La verdadera excepción de esta parcela es que linda con terreno rústico, por lo que tenemos una casa en suelo urbano con la sensación de vivir en un bosque mediterráneo con vistas al mar. Esta villa de nueva construcción es una casa mediterránea contemporánea que combina todos los avances tecnológicos con un diseño en armonía con nuestro paisaje y cultura mediterránea, una arquitectura amable y cálida que invita a sentir el ambiente mediterráneo que tenemos en nuestra imaginación pero que es tan difícil de encontrar en esta zona. El entorno determina la arquitectura, y nuestro clima y paisaje gritan "¡Mediterráneo!" La luz y la frescura de las sombras proyectadas sobre los porches de las villas son las protagonistas; La casa tiene un fuerte vínculo con los espacios exteriores, el interior se funde con el exterior, y esto introduce la naturaleza en la casa. Durante la mayoría de los meses del año, los espacios exteriores se vivirán como una extensión de esta casa. En el ala este de la planta baja se encuentra el corazón de la casa, la cocina con vistas al jardín y a la piscina, el comedor, y una sala de estar con chimenea, todo este espacio vinculado al exterior con ligeros porches tradicionales mediterráneos cubiertos de cañas. El ala sur alberga en la planta baja un atractivo y amplio salón comedor muy abierto al exterior pero también se abre a un patio inglés, lo que nos proporciona una excepcional ventilación cruzada y una gran riqueza espacial. Este pozo de luz también ilumina un espacio multifuncional, ideal para una sala de música, gimnasio, práctica de yoga, sala de juegos... o el sueño del propietario. Desde el gran salón, se accede a la suite principal, independizándose así del resto de dormitorios de la planta superior. Este dormitorio cuenta con una atractiva distribución, donde el vestidor y el baño se conectan de forma circular sin tener que pasar por la zona de descanso, pero sin duda, el aspecto más atractivo es la conexión privada desde esta suite a una terraza cubierta de nuevo con porche mediterráneo y vistas al pinar y al mar. Imagínate acostado una noche con las ventanas abiertas oliendo a jazmín, romero y lavanda... La unión entre ambas alas de la planta baja está ocupada por una escalera escultórica que conduce de manera escénica a la zona de noche de la planta superior, con dos dormitorios y tres baños, enlazada con un balcón continuo con vistas al mar y al Peñón de Ifach, por último, una zona de estar (que se puede convertir en un tercer dormitorio) con acceso a dos terrazas opuestas, De nuevo la ventilación cruzada atraviesa la vivienda. La arquitectura de esta vivienda es serena, sensible, con volúmenes sencillos y diálogo con el entorno, en cuanto a los acabados y vocación natural: ventanas _Large con carpintería de madera que la inundan de luz y alegría, protección solar en estas ventanas con caña de bambú mallorquina blinds._Mediterranean porches que proyectarán sombras irresistibles en las terrazas exteriores de ambiente mediterráneo..., todas invitan a vivir, a conectar con momentos de alegría, reuniones con amigos y familiares, cenas o fiestas íntimas, no importa, lo que importa es la compañía y la sensación de estar vivo y disfrutar de life._Interior revestimientos con pinturas naturales de base arcillosa y revestimientos de colours_Exterior con morteros tradicionales de cal y mampostería de arenisca ejecutados por artisans_Continuous suelos de microcemento evocando los antiguos caseríos mediterráneos de las zonas region_Some con techos abovedados con cerámica bovedillas_Landscape diseño alineado con los criterios de xerojardinería y material vegetal endémico (Rosmarinus officinalis, Lavandula angustifolia, Olea europaea, y por supuesto, macetas de barro donde plantar todo tipo de hierbas culinarias y medicinales: salvia, manzanilla, tomillo, hierba de San Juan, Artemisia, orégano, albahaca, menta, hierbabuena... toda la medicina y el sabor del Mediterráneo en tu cocina) Y por último, un elemento de diseño intangible que muchas veces no se tiene en cuenta y es imprescindible: la LUZ. Las casas son pura seducción cuando cae la noche, se crea la intimidad y comienza la magia. La iluminación en esta villa se proyecta solo donde es necesario, con la intensidad adecuada, logrando la alquimia del espacio al atardecer. Para obtener más información sobre esta nueva villa de lujo con vistas al mar en Calpe, póngase en contacto con nosotros. Sea View Villa in Calpe3 bedroom - 4 bathroom - Build 349 m2 - Plot 1079 m2
NEW BUILD VILLA IN CALPE WITH THE SEA VIEWS
New Build Luxury villa located on the edge of the urban area of Calpe, next to a Mediterranean pine forest with views of the Rock, which you will never look at the same after knowing its legend. On warm summer nights, you will remember this story and be thankful for the gift of life in the Mediterranean.This Sea View Villa in Calpe is located on a 1079 m2 sloping plot that coincides with an excellent southeast orientation. The first decision is its respectful placement, generating the least possible earth movement. We adapt its volume to this topographic condition, integrating and dialoguing with the surrounding landscape.This villa designed in an L shape has been created, thereby freeing up the maximum space inside the plot. One wing has two floors, and the other only one. All rooms benefit from the South or East orientation and enjoy extraordinary views of the sea and a Mediterranean forest.Property is so integrated into the slope that only the two heights are perceived from the centre of the plot; from the higher adjoining level, the house appears to have only one floor.This L-shaped scheme embraces the plot, creating a central open space intended to merge with the adjoining rustic landscape. The real exceptionally of this plot is that it borders on rustic land, so we have a house on urban soil with the feeling of living in a Mediterranean forest with sea views.This New Build villa is a contemporary Mediterranean house that combines all technological advances with a design in harmony with our Mediterranean landscape and culture, a friendly, warm architecture that invites you to feel the Mediterranean atmosphere that we have in our imagination but is so hard to find in this area. The environment determines the architecture, and our climate and landscape scream "Mediterranean!" The light and the freshness of the shadows cast on the villas porches are the protagonists; the house has a strong link with the outdoor spaces, the interior merges with the outside, and this introduces nature into the house. For most months of the year, the outdoor spaces will be lived as an extension of this house.
In the East wing of the ground floor is the heart of the house, the kitchen overlooking the garden and pool, the dining room, and a living room with a fireplace, all this space linked to the outside with light traditional Mediterranean porches covered with reeds.The South wing houses on the ground floor an attractive and spacious living room very open to the outside but also opens to an English patio, which gives us exceptional cross ventilation and great spatial richness. This light well also illuminates a multifunctional space, ideal for a music room, gym, yoga practice, games room...or the owner's dream.From the large living room, you access the main suite, thus becoming independent from the rest of the bedrooms on the upper floor. This bedroom has an attractive distribution, where the dressing room and the bathroom connect in a circular manner without having to go through the resting area, but without a doubt, the most attractive aspect is the private connection from this suite to a covered terrace again with a Mediterranean porch and views of the pine forest and the sea. Imagine lying down one night with your windows open smelling jasmine, rosemary, and lavender...The joint between both wings of the ground floor is occupied by a sculptural staircase that leads in a scenic manner to the night area on the upper floor, with two bedrooms and three bathrooms, linked to a continuous balcony with views of the sea and the Ifach Rock, finally, a living area (which can be converted into a third bedroom) with access to two opposite terraces, again the cross ventilation crosses the house.The architecture of this house is serene, sensitive, with simple volumes and dialogue with the environmentAs for the finishes and natural vocation:
_Large windows with wooden joinery that flood it with light and joy, sun protection on these windows with bamboo cane Mallorcan blinds._Mediterranean porches that will cast irresistible shadows on the outdoor terraces with a Mediterranean atmosphere..., all invite to live, to connect with moments of joy, meetings with friends and family, intimate dinners or parties, no matter, what matters is the company and the sensation of being alive and enjoying life._Interior coatings with natural clay-based paints and colours_Exterior coatings with traditional lime mortars and sandstone masonry executed by artisans_Continuous microcement floors evoking the old Mediterranean farmhouses of the region_Some areas with vaulted ceilings with ceramic bovedillas_Landscape design aligned with xerogardening criteria and endemic plant material (Rosmarinus officinalis, Lavandula angustifolia, Olea europaea, and of course, clay pots where to plant all kinds of culinary and medicinal herbs: sage, chamomile, thyme, St. John's wort, Artemisia, oregano, basil, mint, spearmint...all the medicine and flavor of the Mediterranean in your kitchen)
And finally, an intangible design element that is often not considered and is essential: LIGHT.Houses are pure seduction when night falls, intimacy is created, and the magic begins.The lighting in this villa is projected only where necessary, with the right intensity, achieving the alchemy of space at sunset.
For more information on this new luxury Sea View Villa in Calpe, please contact us. Вила с изглед към морето в Калпе 3 спални - 4 бани - Сграда 349 м2 - Парцел 1079 м2 НОВА ВИЛА В КАЛПЕ С ИЗГЛЕД КЪМ МОРЕТО Луксозна вила, разположена в края на градската зона на Калпе, до средиземноморска борова гора с изглед към Скалата, която никога няма да погледнете, след като знаете нейната легенда. В топлите летни нощи ще си спомните тази история и ще бъдете благодарни за дара на живота в Средиземно море.Тази вила с изглед към морето в Калпе е разположена на наклонен парцел от 1079 м2, който съвпада с отлична югоизточна ориентация. Първото решение е неговото уважително разположение, генериращо възможно най-малко движение на земята. Адаптираме обема му към това топографско състояние, интегрирайки се и диалогизирайки със заобикалящия пейзаж. Тази вила, проектирана във форма Г, е създадена, като по този начин се освобождава максимално пространство вътре в парцела. Едното крило е на два етажа, а другото само на един. Всички стаи са с южна или източна ориентация и се наслаждават на изключителна гледка към морето и средиземноморската гора. Имотът е така интегриран в наклона, че само двете височини се възприемат от центъра на парцела; От по-високото съседно ниво къщата изглежда има само един етаж. Тази Г-образна схема обхваща парцела, създавайки централно открито пространство, предназначено да се слее с прилежащия селски пейзаж. Истинското изключение на този парцел е, че граничи с селска земя, така че имаме къща на градска земя с усещането, че живеем в средиземноморска гора с гледка към морето. Тази нова вила е съвременна средиземноморска къща, която съчетава всички технологични постижения с дизайн в хармония с нашия средиземноморски пейзаж и култура, приятелска, топла архитектура, която ви кани да усетите средиземноморската атмосфера, която имаме във въображението си, но е толкова трудно да се намери в този район. Околната среда определя архитектурата, а нашият климат и пейзаж крещят "Средиземноморие!" Светлината и свежестта на сенките, хвърлени върху верандите на вилите, са главните герои; Къщата има силна връзка с външните пространства, интериорът се слива с външния свят и това въвежда природата в къщата. През повечето месеци от годината външните пространства ще се живеят като продължение на тази къща. В източното крило на приземния етаж е сърцето на къщата, кухнята с изглед към градината и басейна, трапезарията и холът с камина, цялото това пространство е свързано отвън с леки традиционни средиземноморски веранди, покрити с тръстика. Южното крило помещава на приземния етаж атрактивна и просторна всекидневна, много отворена навън, но също така се отваря към английски вътрешен двор, което ни осигурява изключителна кръстосана вентилация и голямо пространствено богатство. Този светлинен кладенец осветява и многофункционално пространство, идеално за музикална стая, фитнес зала, йога практика, стая за игри... или мечтата на собственика. От голямата всекидневна влизате в основния апартамент, като по този начин ставате независими от останалите спални на горния етаж. Тази спалня има атрактивно разпределение, където съблекалнята и банята се свързват по кръгов начин, без да се налага да преминавате през зоната за почивка, но без съмнение най-атрактивният аспект е частната връзка от този апартамент към покрита тераса отново със средиземноморска веранда и гледка към боровата гора и морето. Представете си, че лежите една нощ с отворени прозорци и миришете на жасмин, розмарин и лавандула... Съединението между двете крила на приземния етаж е заето от скулптурно стълбище, което води по живописен начин към нощната зона на горния етаж, с две спални и три бани, свързани с непрекъснат балкон с изглед към морето и скалата Ифач, накрая, всекидневна зона (която може да бъде преустроена в трета спалня) с достъп до две противоположни тераси, Отново напречната вентилация пресича къщата. Архитектурата на тази къща е спокойна, чувствителна, с прости обеми и диалог с околната средаЩо се отнася до облицовките и естественото призвание: _Large прозорци с дървена дограма, които я заливат със светлина и радост, слънцезащита на тези прозорци с бамбукова тръстика Майорка blinds._Mediterranean веранди, които ще хвърлят неустоими сенки върху външните тераси със средиземноморска атмосфера..., всички те канят да живеят, да се свържат с моменти на радост, срещи с приятели и семейство, интимни вечери или партита, без значение, важното е компанията и усещането да сте живи и да се наслаждавате на life._Interior покрития с естествени бои на глинена основа и colours_Exterior покрития с традиционни варови разтвори и зидария от пясъчник, изпълнени с artisans_Continuous микроциментови подове, напомнящи за старите средиземноморски фермерски къщи от region_Some райони със сводести тавани с керамика bovedillas_Landscape дизайн, съобразен с критериите за ксероградинарство и ендемичен растителен материал (Rosmarinus officinalis, Lavandula angustifolia, Olea europaea, и разбира се, глинени саксии, където да засадите всички видове кулинарни и лечебни билки: градински чай, лайка, мащерка, жълт кантарион, артемизия, риган, босилек, мента, мента... цялото лекарство и вкус на Средиземноморието във вашата кухня) И накрая, един нематериален елемент на дизайна, който често не се разглежда и е от съществено значение: СВЕТЛИНА. Къщите са чиста съблазън, когато падне нощта, създава се интимност и магията започва. Осветлението в тази вила се прожектира само там, където е необходимо, с правилната интензивност, постигайки алхимията на пространството по залез слънце. За повече информация относно тази нова луксозна вила с изглед към м... Villa mit Meerblick in Calpe 3 Schlafzimmer - 4 Badezimmer - Gebaut 349 m2 - Grundstück 1079 m2 NEUBAU VILLA IN CALPE MIT MEERBLICK Neubau Luxusvilla am Rande des Stadtgebiets von Calpe, neben einem mediterranen Pinienwald mit Blick auf den Felsen, den Sie nie wieder so sehen werden, nachdem Sie seine Legende kennen. In warmen Sommernächten werden Sie sich an diese Geschichte erinnern und dankbar sein für das Geschenk des Lebens im Mittelmeer.Diese Villa mit Meerblick in Calpe befindet sich auf einem 1079 m2 großen, abschüssigen Grundstück, das mit einer hervorragenden Südostausrichtung zusammenfällt. Die erste Entscheidung ist die respektvolle Platzierung, die eine möglichst geringe Erdbewegung erzeugt. Wir passen das Volumen an diese topografische Gegebenheit an, integrieren uns in die umgebende Landschaft und treten in einen Dialog mit ihr. Diese Villa in L-Form wurde so gestaltet, dass der Platz im Inneren des Grundstücks maximal frei wird. Ein Flügel hat zwei Stockwerke, der andere nur eines. Alle Zimmer sind nach Süden oder Osten ausgerichtet und bieten einen außergewöhnlichen Blick auf das Meer und einen mediterranen Wald. Das Grundstück ist so in den Hang integriert, dass von der Grundstücksmitte aus nur die beiden Höhen wahrgenommen werden; Von der höheren angrenzenden Ebene aus scheint das Haus nur eine Etage zu haben. Dieses L-förmige Schema umarmt das Grundstück und schafft einen zentralen offenen Raum, der mit der angrenzenden rustikalen Landschaft verschmelzen soll. Das Besondere an diesem Grundstück ist, dass es an rustikales Land grenzt, so dass wir ein Haus auf städtischem Boden mit dem Gefühl haben, in einem mediterranen Wald mit Meerblick zu leben. Diese Neubauvilla ist ein zeitgenössisches mediterranes Haus, das alle technologischen Fortschritte mit einem Design im Einklang mit unserer mediterranen Landschaft und Kultur kombiniert, eine freundliche, warme Architektur, die Sie einlädt, die mediterrane Atmosphäre zu spüren, die wir in unserer Vorstellung haben, aber in dieser Gegend so schwer zu finden ist. Die Umwelt bestimmt die Architektur, und unser Klima und unsere Landschaft schreien nach "Mediterran"! Das Licht und die Frische der Schatten, die auf die Veranden der Villen geworfen werden, sind die Protagonisten; Das Haus hat eine starke Verbindung zu den Außenbereichen, das Innere verschmilzt mit dem Außenbereich, und dies führt die Natur in das Haus ein. In den meisten Monaten des Jahres werden die Außenbereiche als Erweiterung dieses Hauses bewohnt. Im Ostflügel des Erdgeschosses befindet sich das Herz des Hauses, die Küche mit Blick auf den Garten und den Pool, das Esszimmer und ein Wohnzimmer mit Kamin, all dieser Raum ist mit dem Außenbereich mit hellen, traditionellen mediterranen Veranden verbunden, die mit Schilf bedeckt sind. Der Südflügel beherbergt im Erdgeschoss ein attraktives und geräumiges Wohnzimmer, das sehr offen nach draußen ist, sich aber auch zu einem englischen Innenhof öffnet, der uns eine außergewöhnliche Querlüftung und einen großen räumlichen Reichtum bietet. Dieser Lichtschacht beleuchtet auch einen multifunktionalen Raum, ideal für ein Musikzimmer, einen Fitnessraum, eine Yogapraxis, ein Spielzimmer... oder der Traum des Besitzers. Vom großen Wohnzimmer aus gelangt man in die Hauptsuite und wird so unabhängig von den übrigen Schlafzimmern im Obergeschoss. Dieses Schlafzimmer hat eine attraktive Aufteilung, bei der sich das Ankleidezimmer und das Badezimmer kreisförmig verbinden, ohne dass man durch den Ruhebereich gehen muss, aber ohne Zweifel ist der attraktivste Aspekt die private Verbindung von dieser Suite zu einer überdachten Terrasse mit mediterraner Veranda und Blick auf den Pinienwald und das Meer. Stell dir vor, du liegst eines Nachts bei offenem Fenster und riechst Jasmin, Rosmarin und Lavendel... Die Fuge zwischen den beiden Flügeln des Erdgeschosses wird von einer skulpturalen Treppe eingenommen, die auf malerische Weise in den Nachtbereich im Obergeschoss führt, mit zwei Schlafzimmern und drei Bädern, die mit einem durchgehenden Balkon mit Blick auf das Meer und den Ifach-Felsen verbunden sind, schließlich ein Wohnbereich (der in ein drittes Schlafzimmer umgewandelt werden kann) mit Zugang zu zwei gegenüberliegenden Terrassen, Auch hier durchquert die Querlüftung das Haus. Die Architektur dieses Hauses ist ruhig, sensibel, mit einfachen Volumen und Dialog mit der UmweltWas die Oberflächen und die natürliche Berufung betrifft: _Large Fenster mit Holzschreinerei, die es mit Licht und Freude durchfluten, Sonnenschutz an diesen Fenstern mit mallorquinischem Bambusrohr blinds._Mediterranean Veranden, die unwiderstehliche Schatten auf die Außenterrassen mit mediterraner Atmosphäre werfen..., Alle laden zum Leben ein, um sich mit Momenten der Freude, Treffen mit Freunden und Familie, intimen Abendessen oder Partys zu verbinden, egal was zählt, ist die Gesellschaft und das Gefühl, lebendig zu sein und life._Interior Beschichtungen mit natürlichen Farben auf Tonbasis und colours_Exterior Beschichtungen mit traditionellen Kalkmörteln und Sandsteinmauerwerk zu genießen, die durch artisans_Continuous Mikrozementböden ausgeführt werden, die an die alten mediterranen Bauernhäuser der region_Some mit Gewölbedecken aus Keramik erinnern bovedillas_Landscape Design entspricht den Xerogardening-Kriterien und dem endemischen Pflanzenmaterial (Rosmarinus officinalis, Lavandula angustifolia, Olea europaea, und natürlich Tontöpfe, in denen alle Arten von Küchen- und Heilkräutern gepflanzt werden können: Salbei, Kamille, Thymian, Johanniskraut, Artemisia, Oregano, Basilikum, Minze, grüne Minze... die ganze Medizin und den Geschmack des Mittelmeers in Ihrer Küche) Und schließlich ein immaterielles Designelement, das oft nicht berücksichtigt wird und unerlässlich ist: LICHT. Häuser sind pure Verführung, wenn die Nacht hereinbricht, Intimität entsteht und die Magie beginnt. Die Beleuchtung in dieser Villa wird nur dort projiziert, wo es notwendig ist, mit der richtigen Intensität, um die Alchemie des Raumes bei Sonnenuntergang zu erreichen. Für weitere Informationen zu dieser neuen Luxusvilla mit Meerblick in Calpe kontaktieren Sie uns bitte.