1.318.943 RON
FOTOGRAFIILE SE ÎNCARCĂ...
Casă & Casă pentru o singură familie (De vânzare)
Referință:
EDEN-T99918803
/ 99918803
Referință:
EDEN-T99918803
Țară:
FR
Oraș:
Tonnerre
Cod poștal:
89700
Categorie:
Proprietate rezidențială
Tipul listării:
De vânzare
Tipul proprietății:
Casă & Casă pentru o singură familie
Dimensiuni proprietate:
200 m²
Dimensiuni teren:
3.888 m²
Camere:
8
Dormitoare:
6
Băi:
1
WC:
3
Parcări:
1
Terasă:
Da
LISTĂRI DE PROPRIETĂȚI ASEMĂNĂTOARE
PREȚ PROPRIETĂȚI IMOBILIARE PER M² ÎN ORAȘE DIN APROPIERE
| Oraș |
Preț mediu per m² casă |
Preț mediu per m² apartament |
|---|---|---|
| Yonne | 8.407 RON | - |
| Auxerre | 8.714 RON | 8.655 RON |
| Troyes | 10.165 RON | 10.161 RON |
| Sens | 9.274 RON | 9.292 RON |
| Bourgogne | 8.838 RON | 14.459 RON |
| Courtenay | 7.699 RON | - |
| Côte-d'Or | - | 14.480 RON |
| Amilly | 9.167 RON | - |
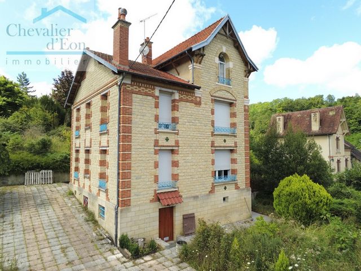
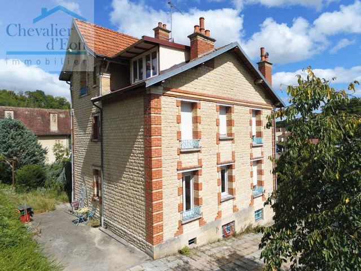
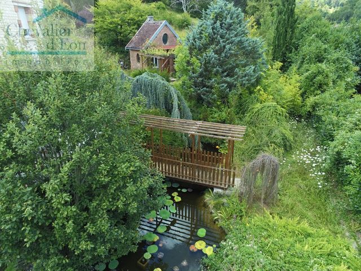
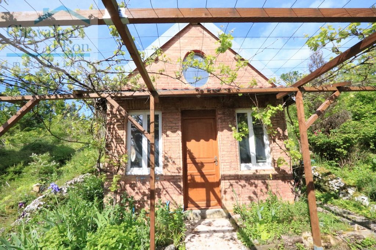
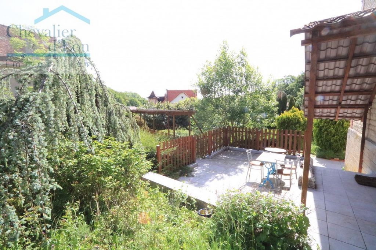
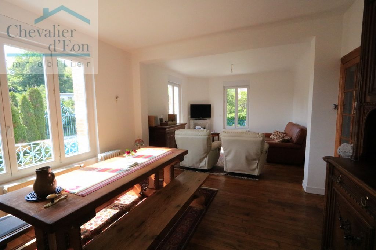
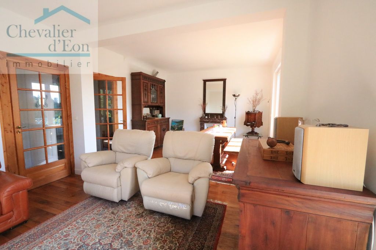
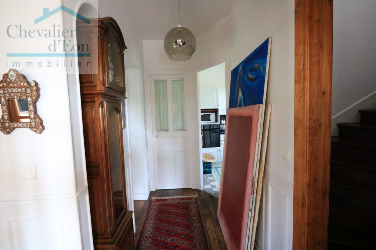
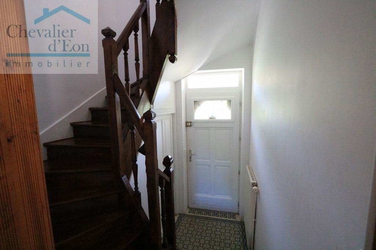
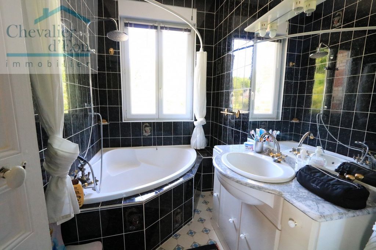
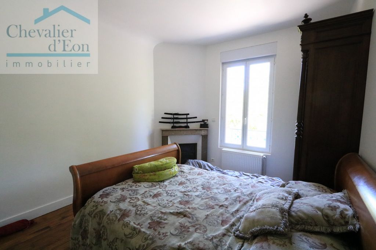
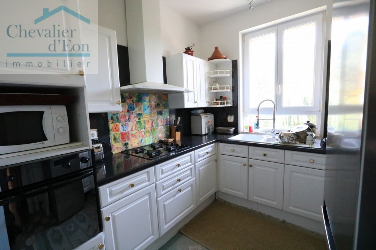
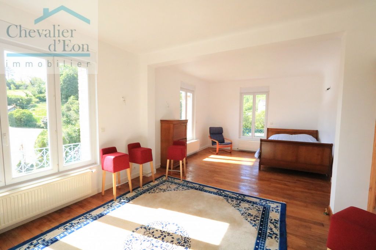
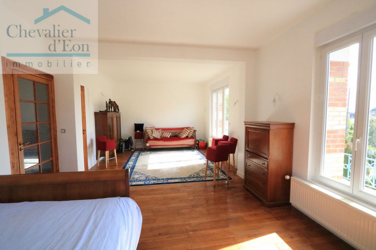
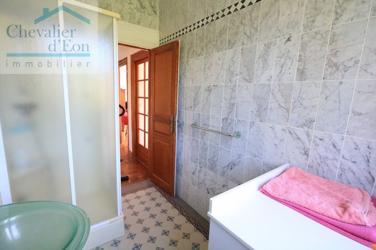
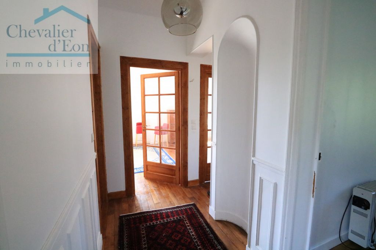
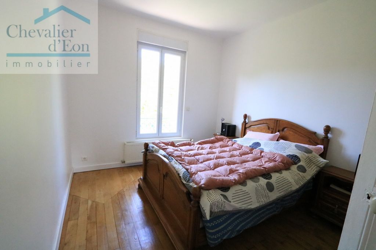
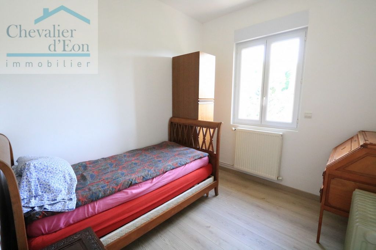
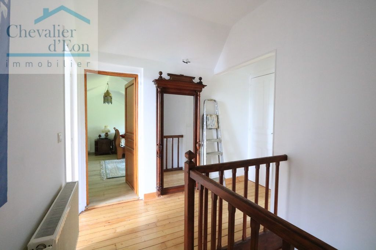
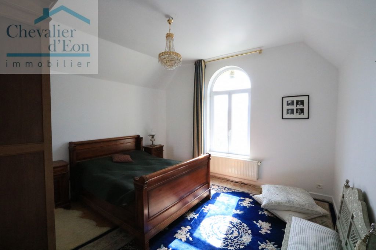
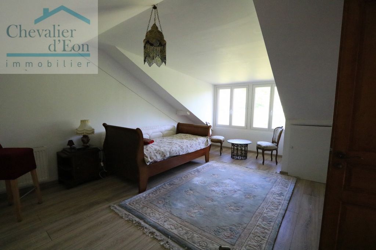
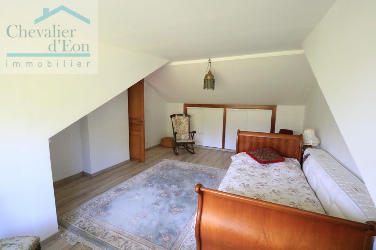
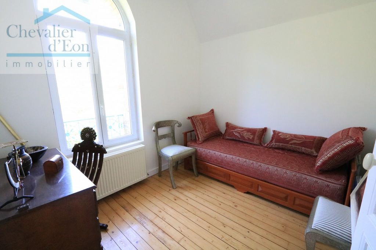
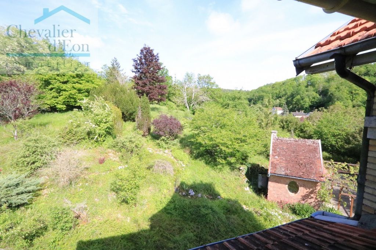
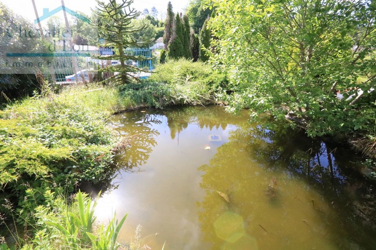
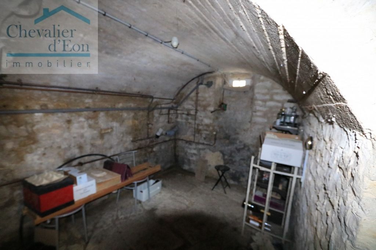
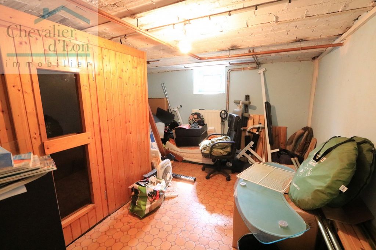
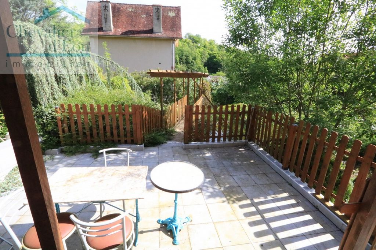
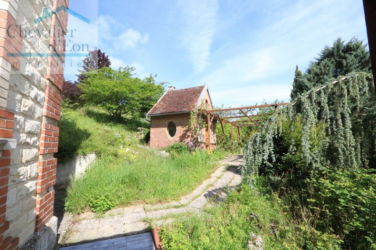
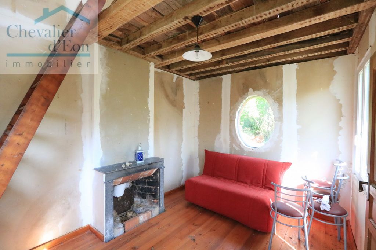
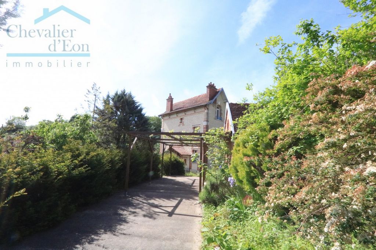
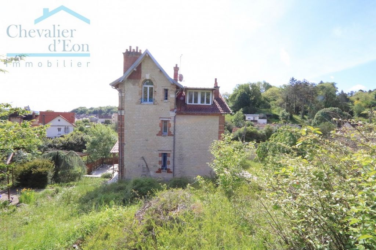
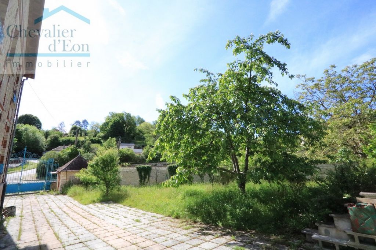
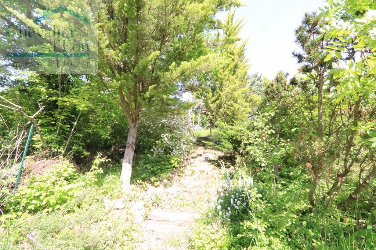
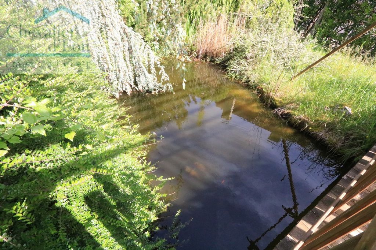
On the ground floor: entrance, hallway/corridor, living room/dining room, bathroom, bedroom, kitchen, WC
On the 1st floor: landing/corridor, 3 bedrooms, shower room, WC,
On the 2nd floor; landing, 3 bedrooms, WC
In the basement: sauna room, workshop, laundry room, boiler room, WC, degament, vaulted cellar
Outside: small garden house to renovate with mezzanine
Enclosed and wooded garden, terrace, ornamental pond, all on 3888 M2 of land, connected to the mains drainage, town gas central heating, total insulation.
Features:
- Terrace
- Garden Vezi mai mult Vezi mai puțin Maison des années 1930 élevée sur sou-sol total comprenant
Au RDC : entrée, dégagement/couloir, salon/salle à manger, slle de bain, chambre, cusine, WC
Au 1er étage : palier/couloir, 3 chambres, salle d'eau, WC,
Au 2ème étage ; palier, 3 chambres, WC
Au sous-sol : pièce sauna, atelier, buanderie, chaufferie, WC, dégament, cave voûtée
extérieur : petite maison de jardin à rénover avec mezzanine
Jarin clos et arboré, terrasse, bassin d'agrément, l'ensemble sur 3888 M2 de terrain, reliée au tout à l'égout, chauffage central gaz de ville, isolation totale.
Features:
- Terrace
- Garden House from the 1930s raised on a total basement comprising
On the ground floor: entrance, hallway/corridor, living room/dining room, bathroom, bedroom, kitchen, WC
On the 1st floor: landing/corridor, 3 bedrooms, shower room, WC,
On the 2nd floor; landing, 3 bedrooms, WC
In the basement: sauna room, workshop, laundry room, boiler room, WC, degament, vaulted cellar
Outside: small garden house to renovate with mezzanine
Enclosed and wooded garden, terrace, ornamental pond, all on 3888 M2 of land, connected to the mains drainage, town gas central heating, total insulation.
Features:
- Terrace
- Garden