6.575.134 RON
4 cam
4 dorm
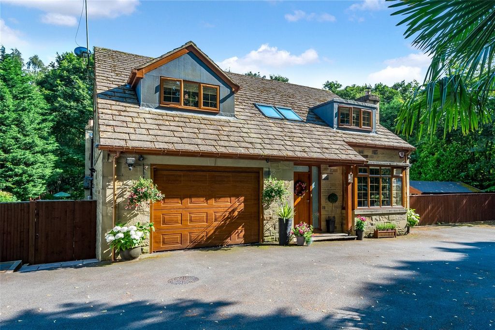
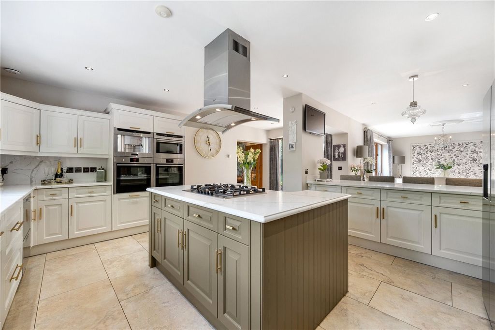
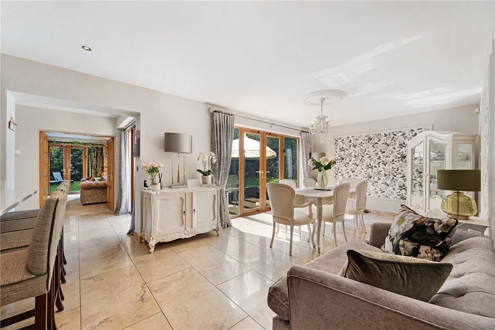
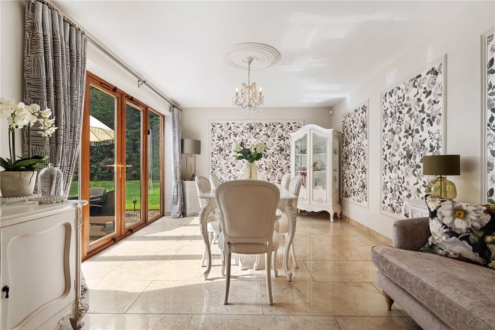
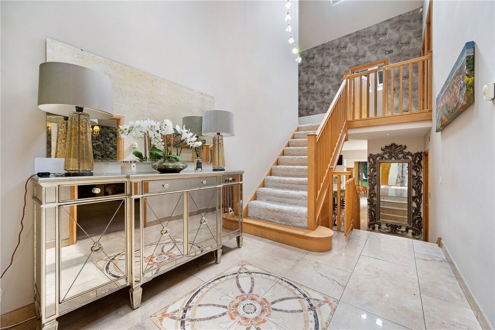
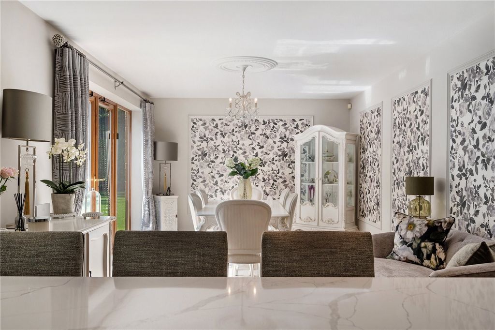
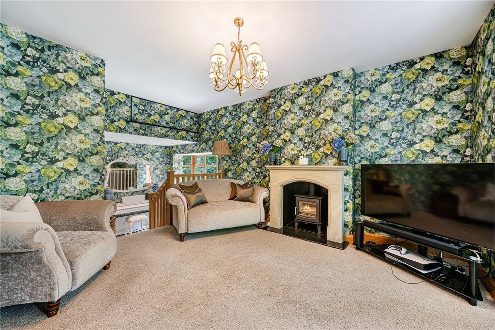
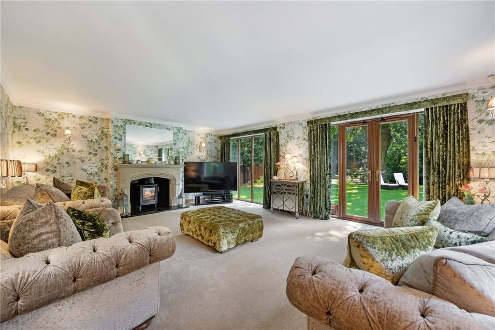

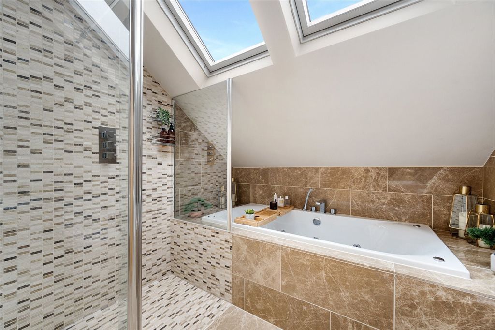
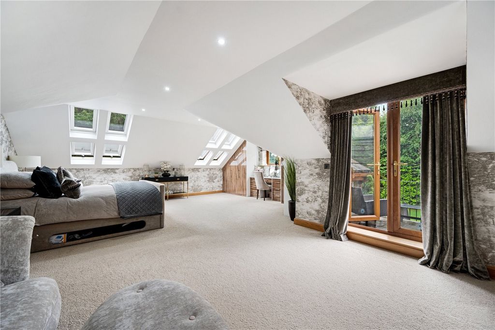
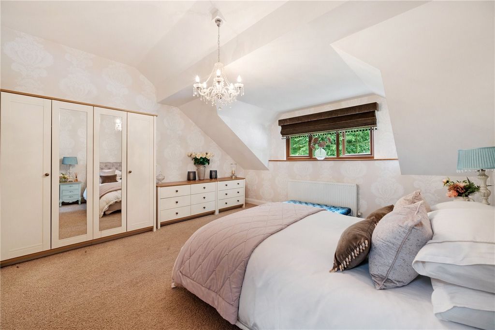
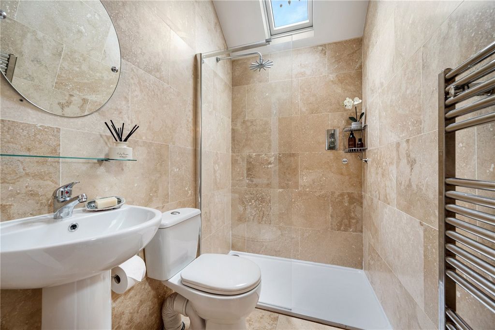
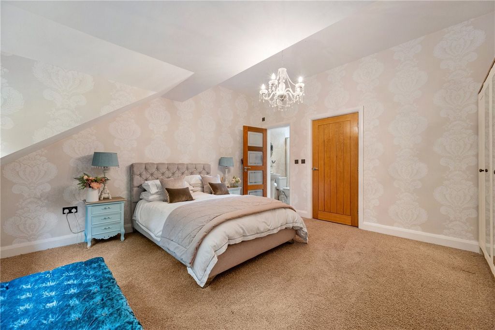
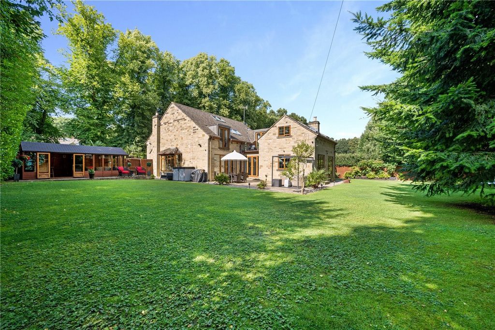
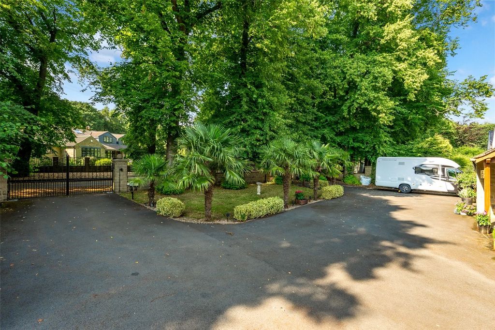
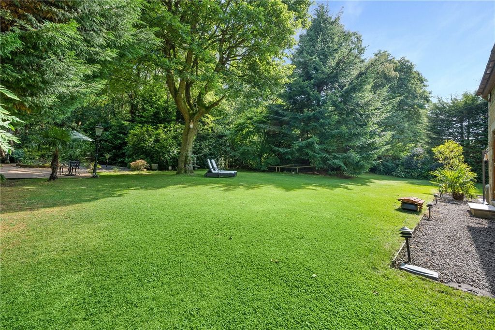
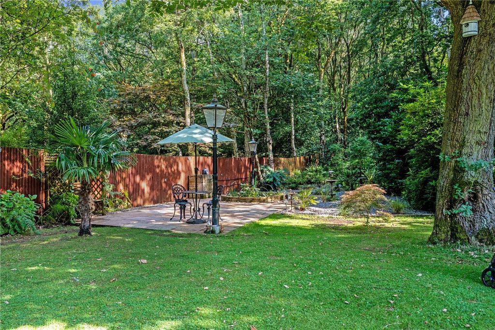
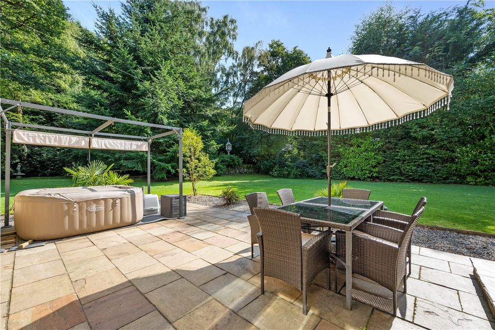
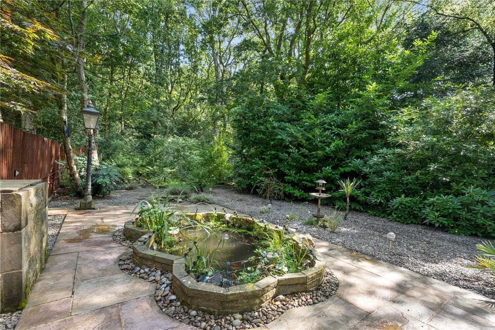
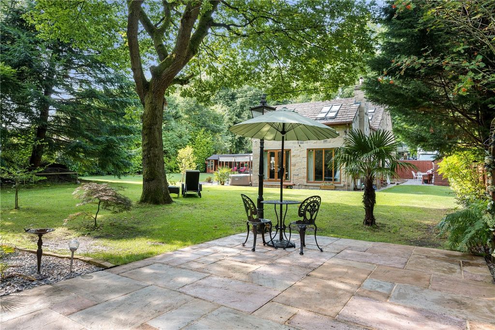
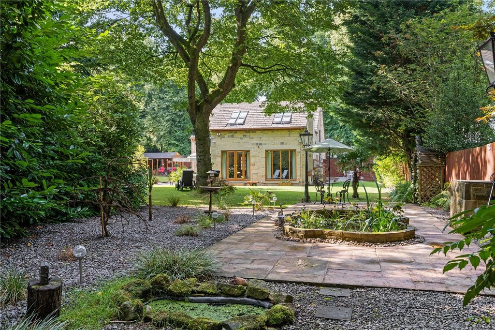
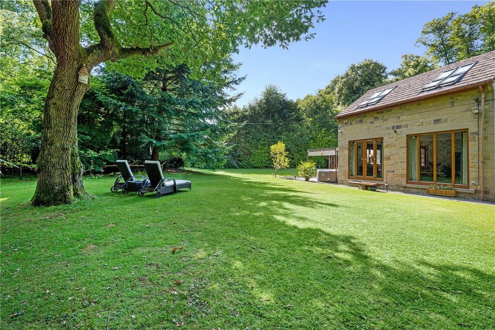
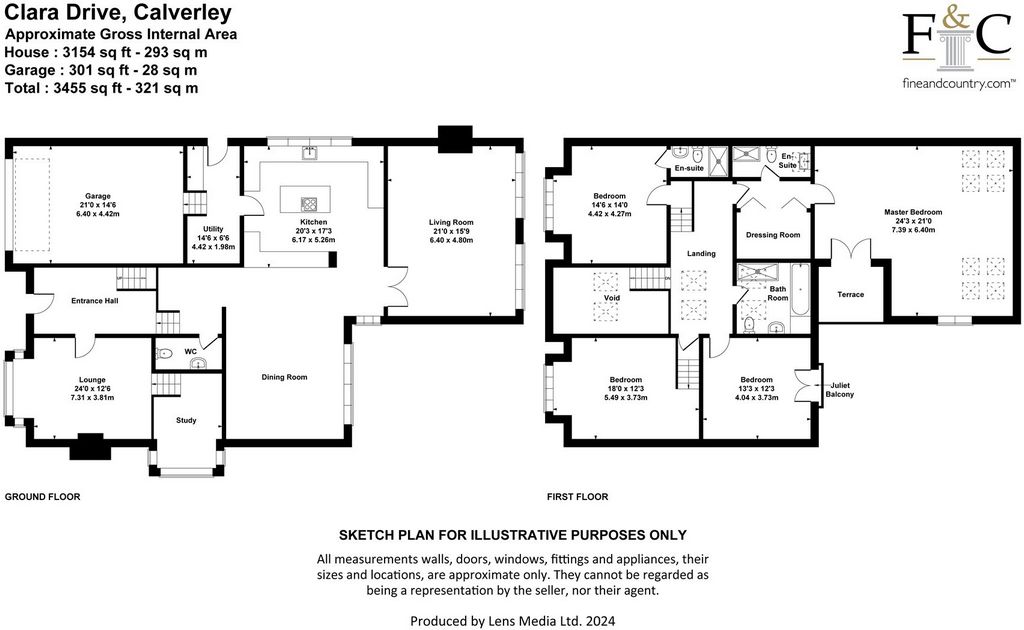
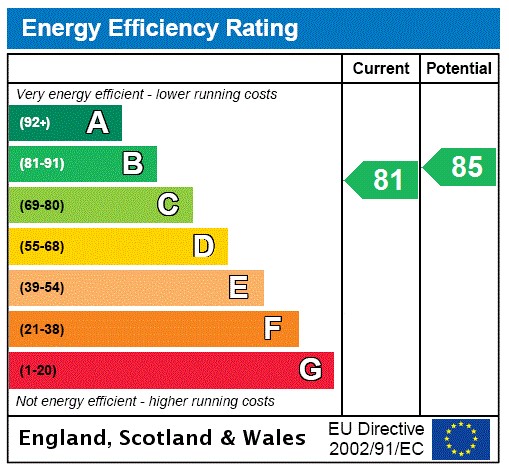
Clara Drive is a pleasant tree lined private road which is situated at the edge of the popular Calverley Village where amenities include local schools, shops and bars. The property is within reasonable daily commuting distance for both Leeds and Bradford Centres, together with the Leeds and Bradford International Airport, the Leeds Outer Ring Road, together with Pudsey and Apperley Bridge Railway Stations.
Features:
- Garden Vezi mai mult Vezi mai puțin Fine & Country proudly presents this exquisite four bedroom detached family home, situated on the highly exclusive Clara Drive. This modern home was previously a bungalow, and after being knocked down and re-built in 2008, this home now offers luxurious living spaces combined with elegant design which would make the perfect home. Upon entering, you are welcomed by a grand hallway featuring double-height ceilings with a stunning ceiling chandelier, velux windows and a guest w.c. Following on from the hallway, the dining kitchen equipped with Neff integrated appliances including dual ovens, a microwave, a coffee machine, and a gas hob. The kitchen also boasts granite worktops, plumbing for a dishwasher, two wine coolers, and a breakfast bar with seating. The open-plan design flows seamlessly into the dining area, which offers ample space for a large table and patio doors lead to a delightful outdoor patio area, perfect for alfresco dining. Furthermore, a utility room provides additional convenience with space for a washer machine and dryer, extra storage, access to the garage and a door leading to the side courtyard.The ground floor features two reception rooms, each designed for comfort and style. The first reception room includes a log burner and stairs leading down to a versatile office or playroom area. The second, reception room to the rear of the property features a log burner and patio doors, creating a warm and inviting atmosphere with easy access to the garden.A staircase leads to the first floor, where four good size bedrooms can be found. The main suite is a luxurious retreat with a private balcony overlooking the garden. This bedroom also includes bespoke fitted wardrobes, velux windows, a walk-in wardrobe, and en suite facilities. The second bedroom boasts an ensuite with a walk-in shower and the third bedroom features a vaulted ceiling, adding character and space. The fourth bedroom has a Juliet balcony, offering views over the rear garden. There is an additional house bathroom which is well-appointed with a separate bath and walk-in shower.The outside space of this home is equally impressive. To the front of the property is a carriage driveway with two electric gates giving access to a private driveway with space for numerous vehicles and leading to an integral double garage. There is a magnificent, south facing garden to the rear, offering a tranquil and private setting with three ponds, a generous woodland area, a patio area for alfresco dining and a summer house. This stunning property on Clara Drive represents a unique opportunity to acquire a luxurious home in a prestigious location. Early viewing is highly recommended to fully appreciate the exceptional features and lifestyle this home has to offer.
Clara Drive is a pleasant tree lined private road which is situated at the edge of the popular Calverley Village where amenities include local schools, shops and bars. The property is within reasonable daily commuting distance for both Leeds and Bradford Centres, together with the Leeds and Bradford International Airport, the Leeds Outer Ring Road, together with Pudsey and Apperley Bridge Railway Stations.
Features:
- Garden