10.894.334 RON
12.784.675 RON
9 cam
269 m²
14.824.254 RON
11.799.708 RON
14.625.270 RON
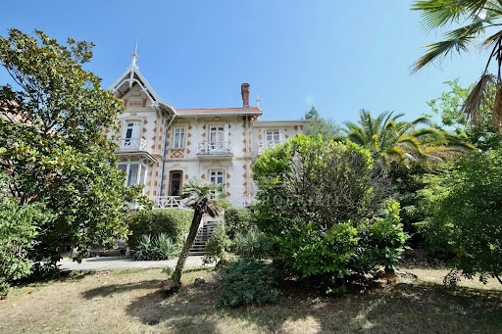
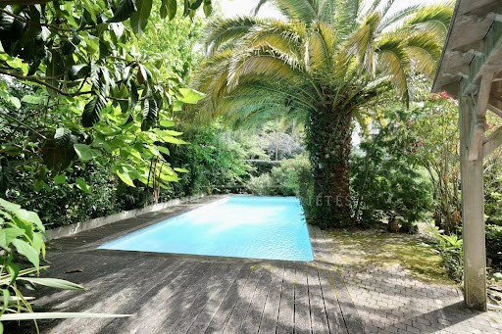
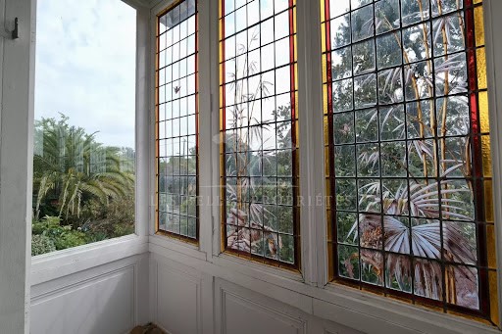
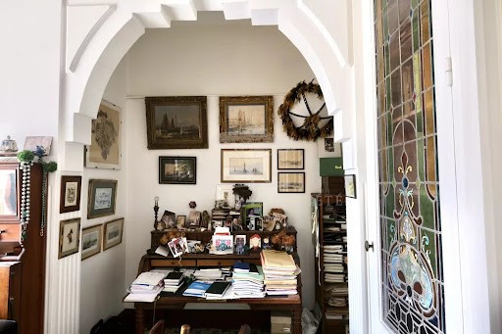
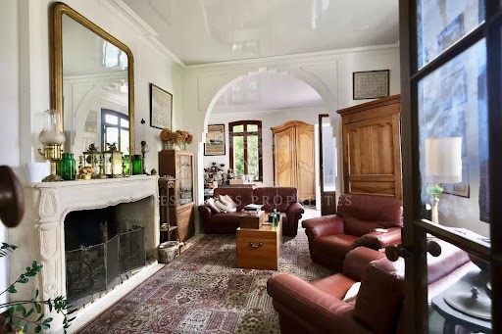
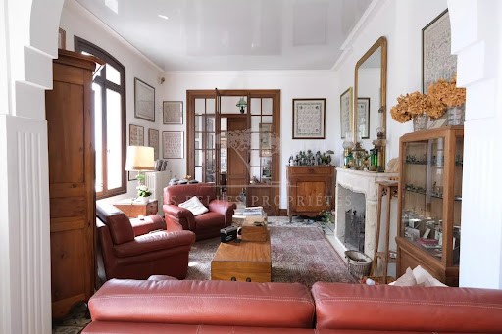
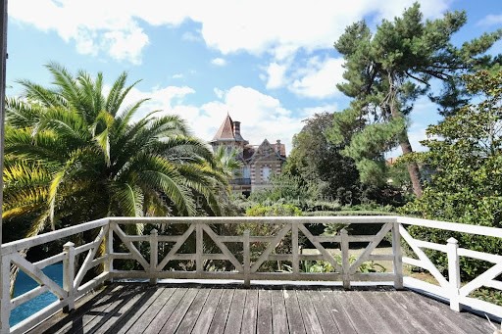
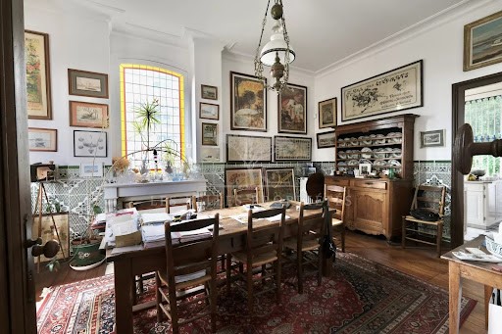
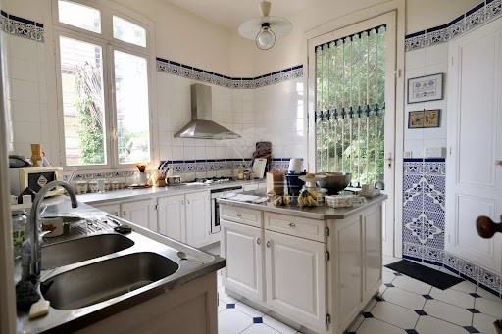
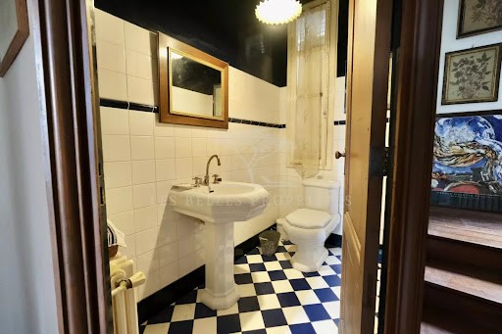
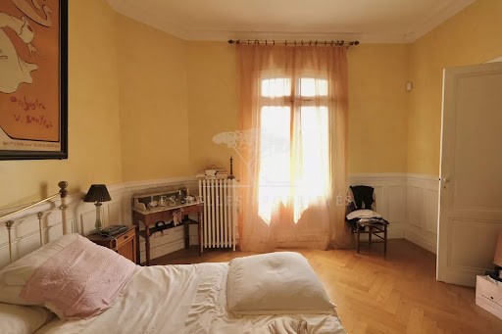
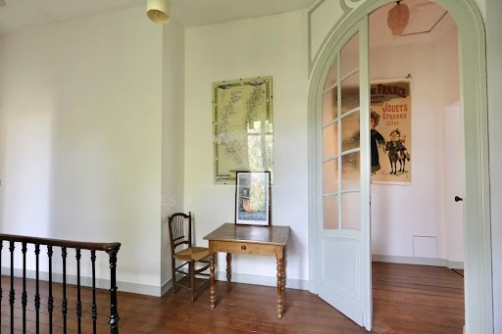
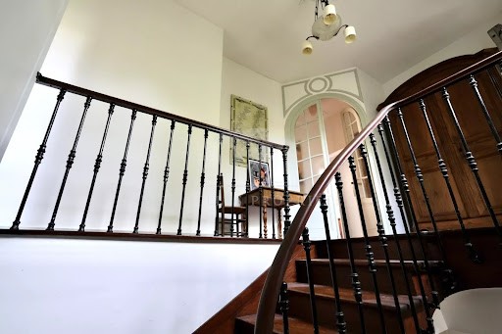
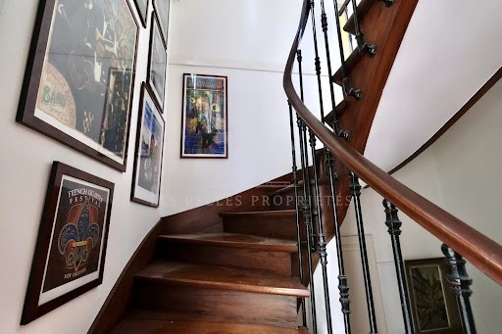
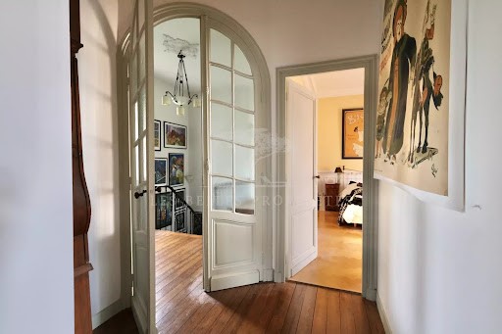
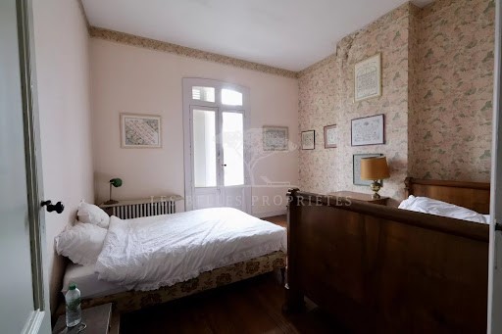
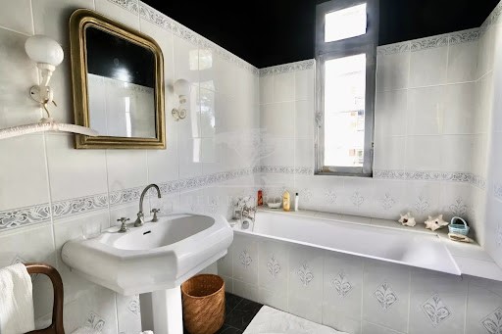
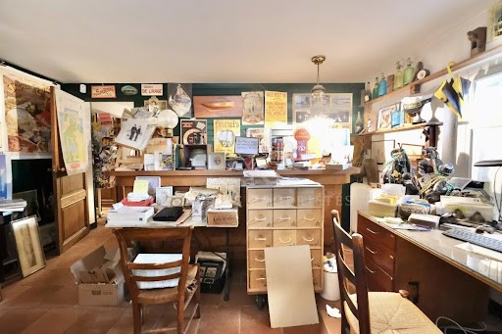
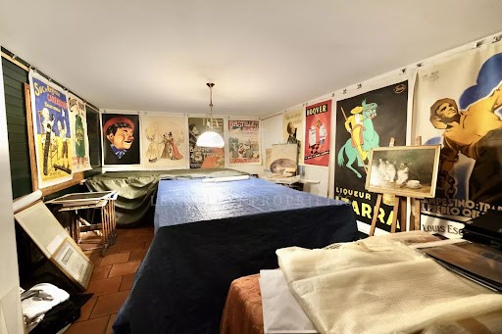
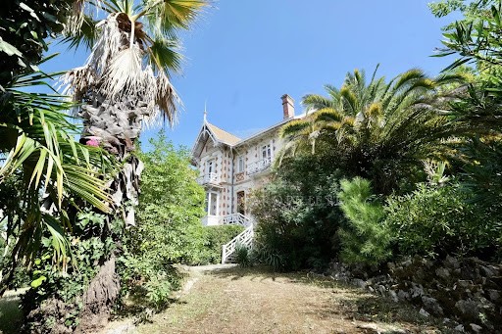
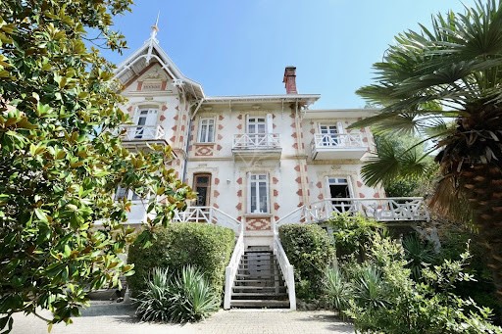
In an Art Deco style, it extends over approximately 300m² of living space spread over 3 levels.
The main entrance leads to a large and bright living room with fireplace, office space, triple exposure and terrace overlooking the pool to the south; a dining room with bow window dating from 1920; as well as the equipped kitchen with access to the outside.
A pleasant landing leads to an airlock with access to convertible attic space as well as 4 bedrooms including two suites; 2 bathrooms and 1 powder room.
A storage room; a laundry room (machines, Viessmann boiler); a billiard room and an additional living room overlooking the garden.
Four toilets, three of which are independent, are present in the house.
The property enjoys a dominant view of the pine trees, and an ideal south-west exposure.
The landscaped grounds of more than 900m² with double entrance are relatively flat, and embellished with a beautiful swimming pool of 8 by 4 meters.
The city centre, the train station, the beach, the high school and the equestrian centre are within walking distance. Vezi mai mult Vezi mai puțin Située au cœur de la Ville d’Hiver, cette superbe villa Arcachonnaise a été bâtie en 1901 sur un luxuriant terrain arboré avec piscine.
Dans un style Art Déco, elle s’étend sur environ 300m² habitables répartis sur 3 niveaux.
L’entrée principale mène à un vaste et lumineux salon avec cheminée, espace bureau, triple exposition et terrasse surplombant la piscine au sud; à une salle à manger avec bow-window datant de 1920; ainsi qu’à la cuisine équipée avec accès à l’extérieur.
Un agréable palier dessert un sas avec accès à des combles aménageables ainsi que 4 chambres dont deux suites; 2 salles de bains et 1 salle d’eau.
Une pièce de rangement; une buanderie (machines, chaudière Viessmann); une salle de billard puis une pièce de vie supplémentaire donnant sur le jardin.
Quatre toilettes dont trois indépendants sont présents dans la maison.
La propriété profite d’une vue dominante sur les pins, et d’une idéale exposition sud-ouest.
Le terrain paysager de plus de 900m² avec double entrée est relativement plat, et agrémenté d’une belle piscine de 8 mètres par 4.
Le centre-ville, la gare, la plage, le lycée et le centre équestre sont accessibles à pied. Расположенная в самом сердце Ville d'Hiver, эта великолепная вилла в Аркашоне была построена в 1901 году на пышном лесистом участке с бассейном.
Выполненный в стиле ар-деко, он занимает около 300 м² жилой площади, расположенной на 3 уровнях.
Главный вход ведет в большую и светлую гостиную с камином, офисное помещение, тройную экспозицию и террасу с видом на бассейн на юг; столовая с эркерным окном, построенная в 1920 году; а также оборудованная кухня с выходом на улицу.
Приятная посадка ведет к шлюзу с доступом к трансформируемому чердачному пространству, а также к 4 спальням, включая две спальни; 2 ванные комнаты и 1 туалетная комната.
Кладовая; прачечная (станки, котел Viessmann); бильярдная и дополнительная гостиная с видом на сад.
В доме присутствуют четыре туалета, три из которых независимые.
Из дома открывается доминирующий вид на сосны и идеальная юго-западная экспозиция.
Благоустроенная территория площадью более 900 м² с двойным входом относительно плоская и украшена красивым бассейном размером 8 на 4 метра.
Центр города, железнодорожный вокзал, пляж, средняя школа и конноспортивный центр находятся в нескольких минутах ходьбы. Located in the heart of the Ville d'Hiver, this superb Arcachon villa was built in 1901 on a lush wooded plot with a swimming pool.
In an Art Deco style, it extends over approximately 300m² of living space spread over 3 levels.
The main entrance leads to a large and bright living room with fireplace, office space, triple exposure and terrace overlooking the pool to the south; a dining room with bow window dating from 1920; as well as the equipped kitchen with access to the outside.
A pleasant landing leads to an airlock with access to convertible attic space as well as 4 bedrooms including two suites; 2 bathrooms and 1 powder room.
A storage room; a laundry room (machines, Viessmann boiler); a billiard room and an additional living room overlooking the garden.
Four toilets, three of which are independent, are present in the house.
The property enjoys a dominant view of the pine trees, and an ideal south-west exposure.
The landscaped grounds of more than 900m² with double entrance are relatively flat, and embellished with a beautiful swimming pool of 8 by 4 meters.
The city centre, the train station, the beach, the high school and the equestrian centre are within walking distance.