FOTOGRAFIILE SE ÎNCARCĂ...
Casă & Casă pentru o singură familie (De vânzare)
Referință:
EDEN-T99963472
/ 99963472
Referință:
EDEN-T99963472
Țară:
PT
Oraș:
Obidos Leiria
Categorie:
Proprietate rezidențială
Tipul listării:
De vânzare
Tipul proprietății:
Casă & Casă pentru o singură familie
Dimensiuni proprietate:
196 m²
Camere:
5
Dormitoare:
5
Băi:
12
PREȚ PROPRIETĂȚI IMOBILIARE PER M² ÎN ORAȘE DIN APROPIERE
| Oraș |
Preț mediu per m² casă |
Preț mediu per m² apartament |
|---|---|---|
| Óbidos | 8.940 RON | - |
| Bombarral | 6.730 RON | - |
| Nadadouro | 8.112 RON | - |
| Foz do Arelho | 9.940 RON | - |
| Lourinhã | 9.892 RON | - |
| Salir do Porto | 8.240 RON | - |
| Rio Maior | 5.282 RON | - |
| Torres Vedras | 9.762 RON | - |
| Alcobaça | 5.864 RON | - |
| Nazaré | - | 9.554 RON |
| Alcobaça | 6.740 RON | - |
| Leiria | 7.633 RON | 9.345 RON |
| Santarém | 4.937 RON | - |
| Mafra | 12.714 RON | 12.343 RON |



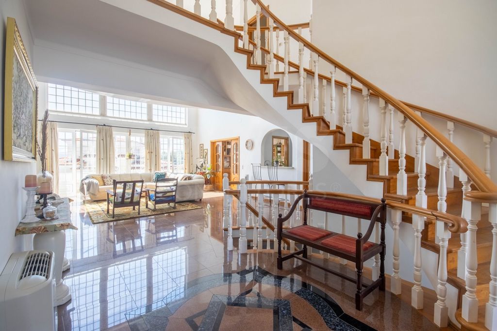
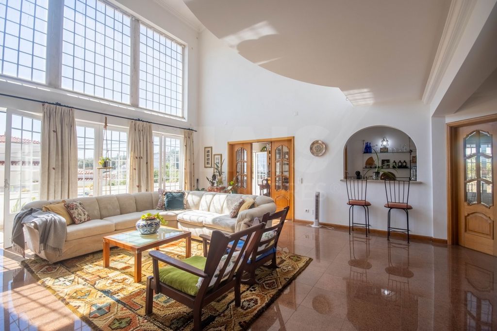


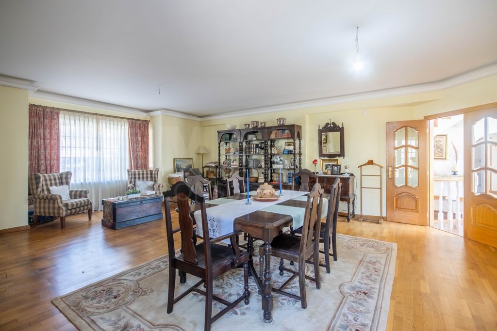
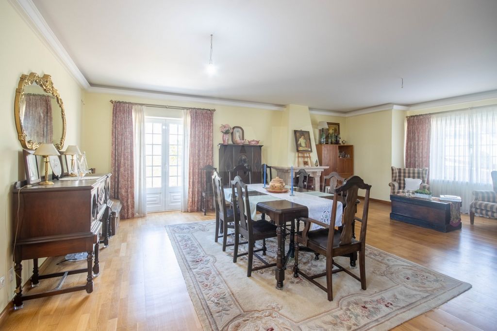
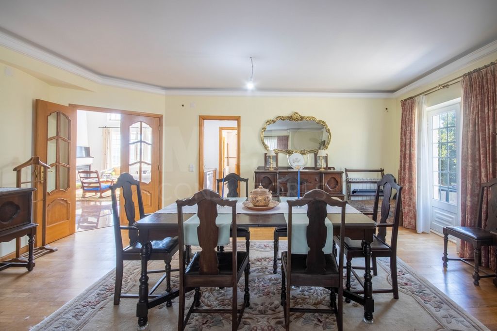












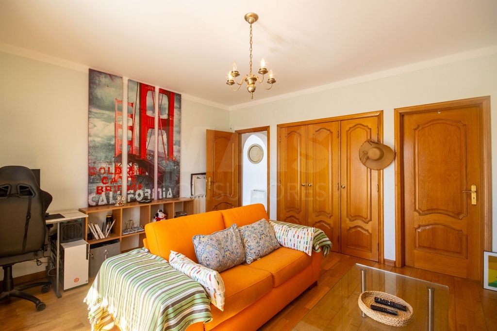
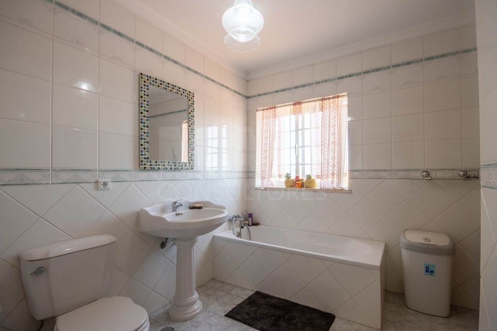

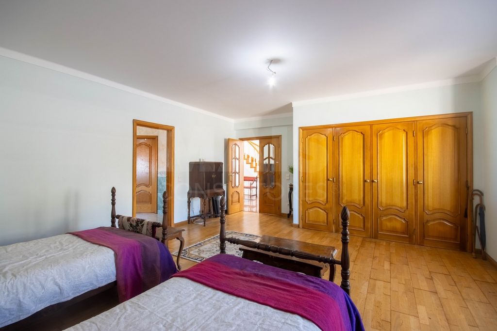




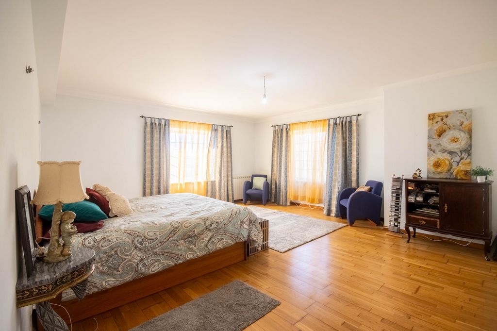


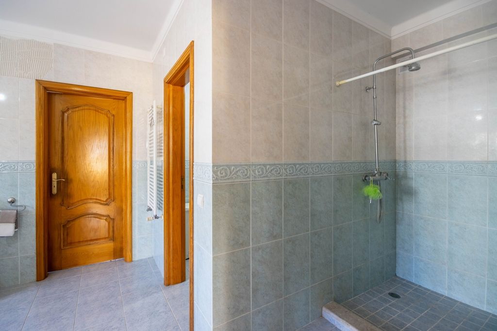


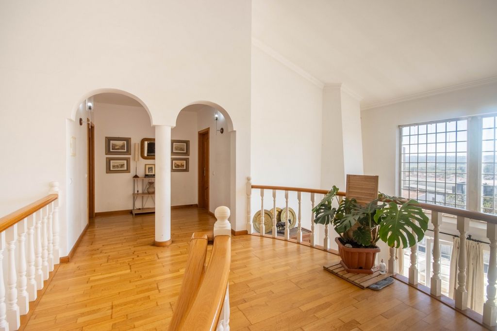
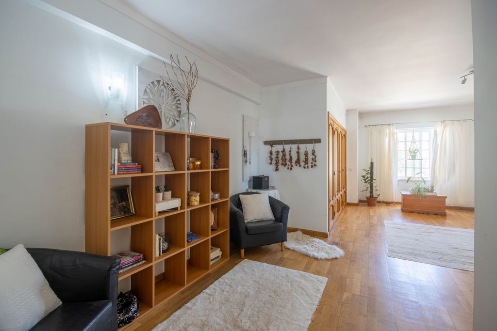
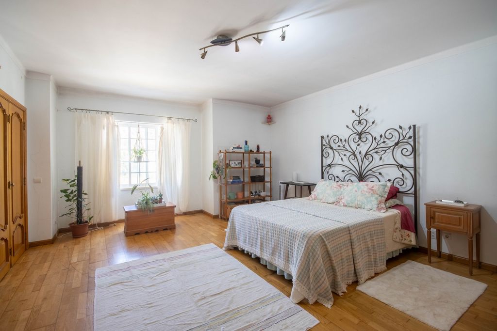

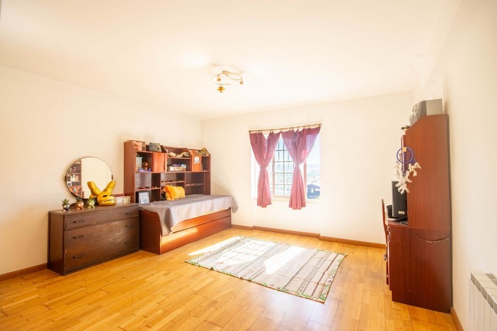



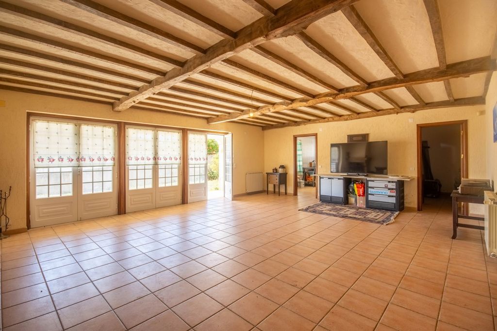


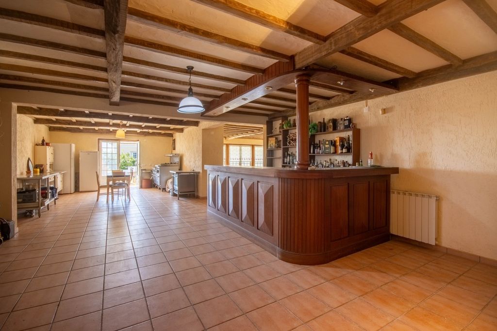
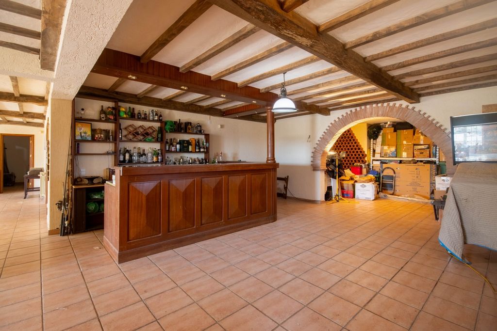


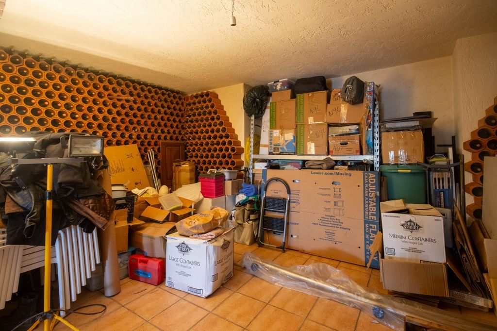

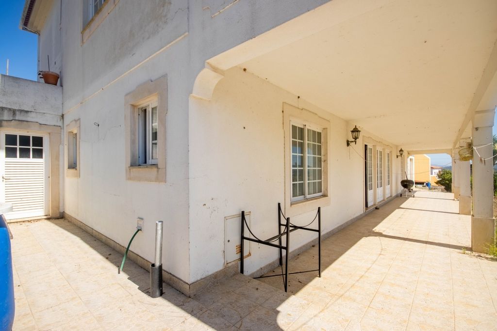
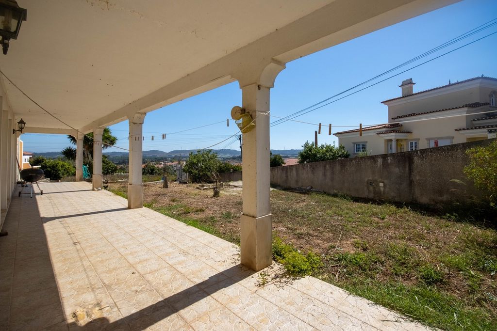



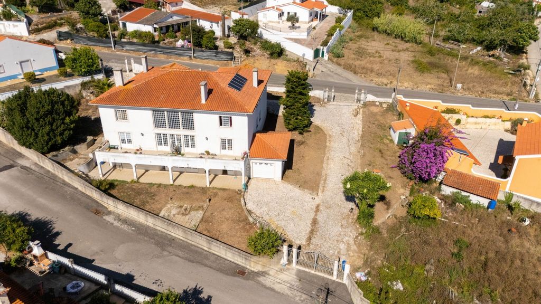

The property, with a total construction area of 393m2, consists of an entrance hall, from where you can have a fantastic perspective of the height of the ceiling height of this house, living room, dining room, a large balcony, kitchen, pantry, bar, bathroom and 2 suites on the ground floor.
On the first floor we find 3 bedrooms all of them suites, 3 bathrooms and office.
At the basement level we can find a laundry room, a toilet, living and dining room, games room, a second kitchen, bar, cellar and garage.
Quality finishes; Exterior lacquered aluminum windows and doors double glazed with interior design between glazing, interior oak doors, oak floor (40m2 extra leftover), remaining granite floors, boiler radiators in all rooms (only the boiler with new technology is missing), 5 solar panels (installation in 2020), 3 fireplaces (1 with pellet stove), Water borehole that feeds property 100% without the need for municipal water but with connection if necessary, propane gas but existing natural gas connection, plumbing with PEX piping, fiber connections in all rooms, three-phase electricity with plugs for 220V current and for 110V converted by transformer.
Excellent opportunity to live or have your Hostel in the West! Vezi mai mult Vezi mai puțin Schitterende villa gelegen op de top van Amoreira, op slechts een paar minuten van het dorp Óbidos en de stranden van het Westen. Huis uit het jaar 2001, met souterrain, begane grond en 1e verdieping, heeft een gesloten garage en een uitgestrekt gebied van omringend land, in totaal 2.520m2.
De woning, met een totale bouwoppervlakte van 393m2, bestaat uit een inkomhal, van waaruit u een fantastisch perspectief heeft op de hoogte van de plafondhoogte van dit huis, woonkamer, eetkamer, een groot balkon, keuken, bijkeuken, bar, badkamer en 2 suites op de begane grond.
Op de eerste verdieping vinden we 3 slaapkamers, allemaal suites, 3 badkamers en een kantoor.
In het souterrain vinden we een wasruimte, een toilet, woon- en eetkamer, een speelkamer, een tweede keuken, een bar, een kelder en een garage.
Hoogwaardige afwerkingen; Exterieur gelakte aluminium ramen en deuren dubbele beglazing met interieur tussen de beglazing, eiken binnendeuren, eiken vloer (40m2 extra over), resterende granieten vloeren, ketelradiatoren in alle kamers (alleen de ketel met nieuwe technologie ontbreekt), 5 zonnepanelen (installatie in 2020), 3 open haarden (1 met pelletkachel), Waterput die onroerend goed 100% voedt zonder dat er gemeentelijk water nodig is, maar met aansluiting indien nodig, propaangas maar bestaande aardgasaansluiting, sanitair met PEX-leidingen, glasvezelverbindingen in alle kamers, driefasige elektriciteit met stekkers voor 220V stroom en voor 110V omgebouwd door transformator.
Uitstekende gelegenheid om te wonen of uw hostel in het Westen te hebben! Soberba moradia localizada no alto de Amoreira, a poucos minutos da vila de Óbidos e das praias do Oeste. Moradia do ano de 2001, com cave, rés-do-chão e 1º andar, conta com garagem fechada e uma vasta área de terreno envolvente, num total de 2.520m2.
O imóvel, com uma área total de construção de 393m2, é composto por hall de entrada, de onde se pode ter uma perspetiva fantástica da altura do pé direito desta casa, salão de estar, salão de refeições, uma ampla varanda, cozinha, despensa, bar, casa de banho e 2 suites ao nível do rés-do-chão.
No primeiro andar encontramos 3 quartos todos eles suites, 3 WC e escritório.
Ao nível da cave podemos encontrar uma lavandaria, um WC, sala de estar e jantar, sala de jogos, uma segunda cozinha, bar, adega e garagem.
Acabamentos de qualidade; janelas e portas exterior de alumínio lacado vidro duplo com desenho interior entre vidros, portas interiores em carvalho, piso em carvalho (40m2 extra em sobras), restantes pisos em granito, radiadores para caldeira em todas as as divisões (falta apenas a caldeira com nova tecnologia), 5 painéis solares (instalação em 2020), 3 lareiras (1 com recuperador a pellets), furo de água que alimenta propriedade a 100% sem necessidade de água municipal mas com ligação se necessário, gás propano mas ligação já existente de gás natural, canalização com tubulação pex, ligações fibra em todas as divisões, eletricidade trifásica com fichas para corrente 220v e para 110v convertido por transformador.
Excelente oportunidade para viver ou ter o seu Hostel no Oeste! Superb villa located at the top of Amoreira, just a few minutes from the village of Óbidos and the beaches of the West. House from the year 2001, with basement, ground floor and 1st floor, has a closed garage and a vast area of surrounding land, in a total of 2,520m2.
The property, with a total construction area of 393m2, consists of an entrance hall, from where you can have a fantastic perspective of the height of the ceiling height of this house, living room, dining room, a large balcony, kitchen, pantry, bar, bathroom and 2 suites on the ground floor.
On the first floor we find 3 bedrooms all of them suites, 3 bathrooms and office.
At the basement level we can find a laundry room, a toilet, living and dining room, games room, a second kitchen, bar, cellar and garage.
Quality finishes; Exterior lacquered aluminum windows and doors double glazed with interior design between glazing, interior oak doors, oak floor (40m2 extra leftover), remaining granite floors, boiler radiators in all rooms (only the boiler with new technology is missing), 5 solar panels (installation in 2020), 3 fireplaces (1 with pellet stove), Water borehole that feeds property 100% without the need for municipal water but with connection if necessary, propane gas but existing natural gas connection, plumbing with PEX piping, fiber connections in all rooms, three-phase electricity with plugs for 220V current and for 110V converted by transformer.
Excellent opportunity to live or have your Hostel in the West! Superbe villa située au sommet d’Amoreira, à quelques minutes du village d’Óbidos et des plages de l’Ouest. Maison de l’année 2001, avec sous-sol, rez-de-chaussée et 1er étage, dispose d’un garage fermé et d’une vaste zone de terrain environnant, sur un total de 2 520m2.
La propriété, d’une surface totale de construction de 393m2, se compose d’un hall d’entrée, d’où vous pouvez avoir une perspective fantastique de la hauteur de plafond de cette maison, salon, salle à manger, un grand balcon, cuisine, garde-manger, bar, salle de bain et 2 suites au rez-de-chaussée.
Au premier étage, nous trouvons 3 chambres, toutes des suites, 3 salles de bains et un bureau.
Au sous-sol, nous pouvons trouver une buanderie, des toilettes, un salon et une salle à manger, une salle de jeux, une deuxième cuisine, un bar, une cave et un garage.
Finitions de qualité ; Fenêtres et portes extérieures en aluminium laqué double vitrage avec aménagement intérieur entre vitrages, portes intérieures en chêne, parquet en chêne (40m2 supplémentaires), sols en granit restants, radiateurs de chaudière dans toutes les pièces (seule la chaudière avec nouvelle technologie manque), 5 panneaux solaires (installation en 2020), 3 cheminées (1 avec poêle à granulés), Forage d’eau qui alimente la propriété à 100% sans avoir besoin d’eau municipale mais avec raccordement si nécessaire, gaz propane mais raccordement au gaz naturel existant, plomberie avec tuyauterie PEX, raccordements fibre dans toutes les pièces, électricité triphasée avec prises pour courant 220V et pour 110V converti par transformateur.
Excellente opportunité de vivre ou d’avoir votre auberge de jeunesse à l’Ouest !