4 dorm
3 dorm
3 dorm
4 dorm
4 dorm
4 dorm
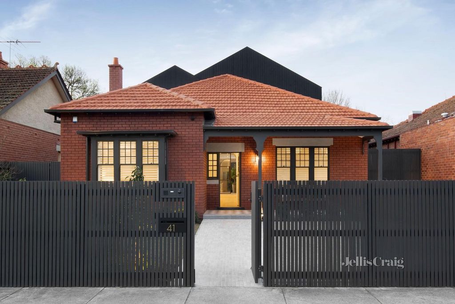
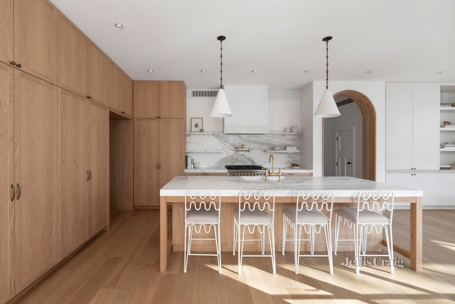
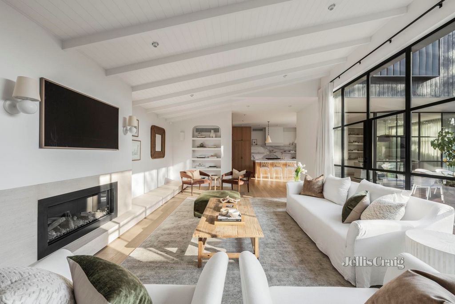
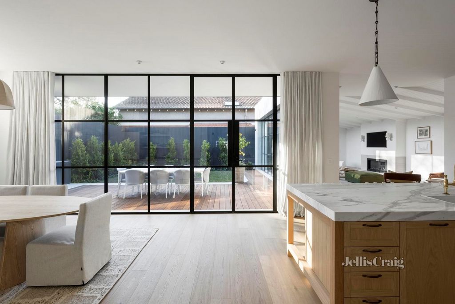
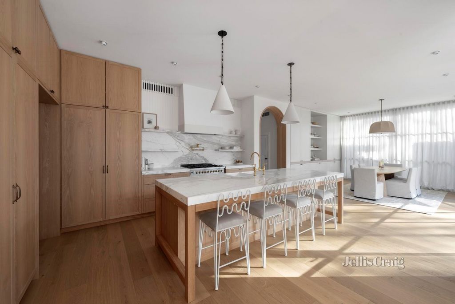
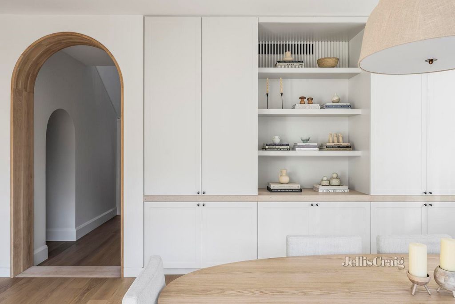
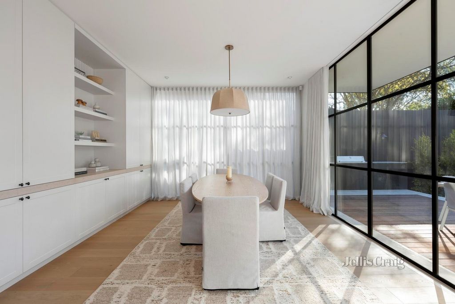
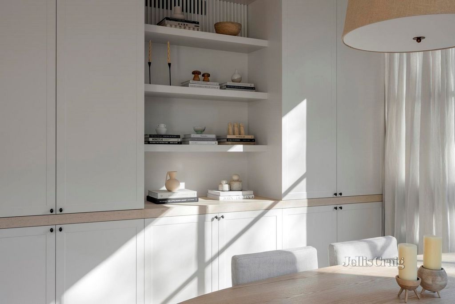
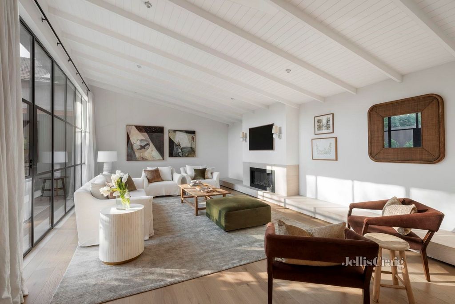
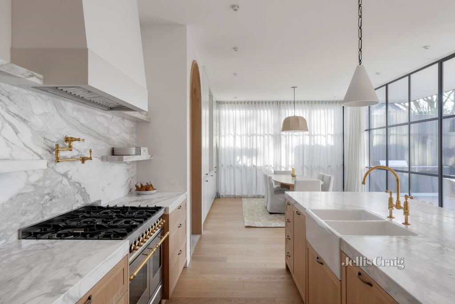
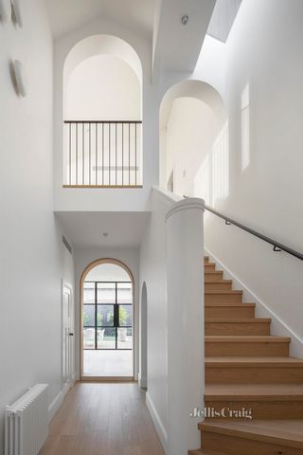
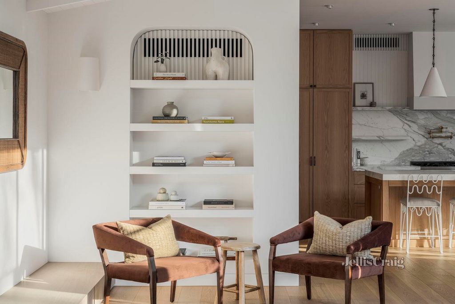
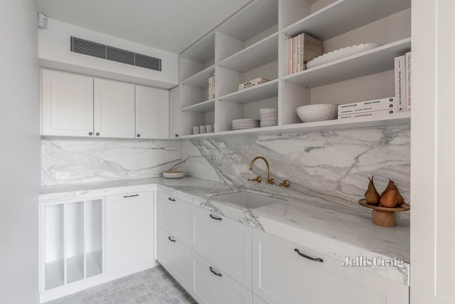
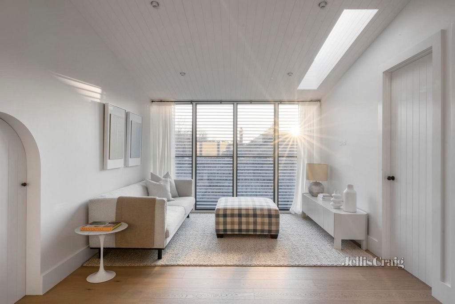
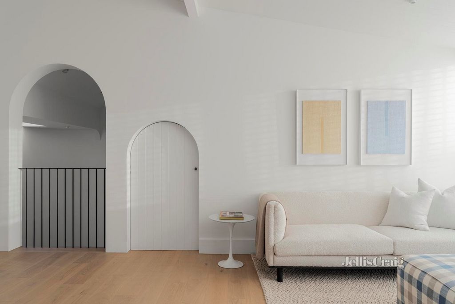
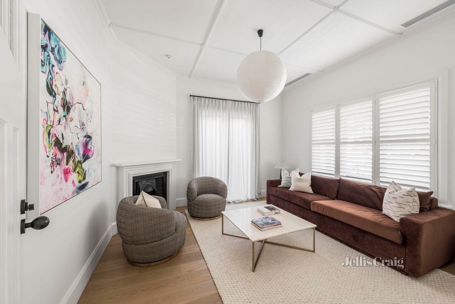
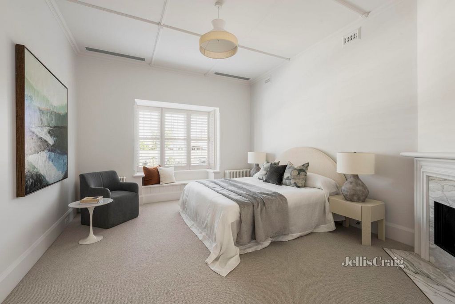
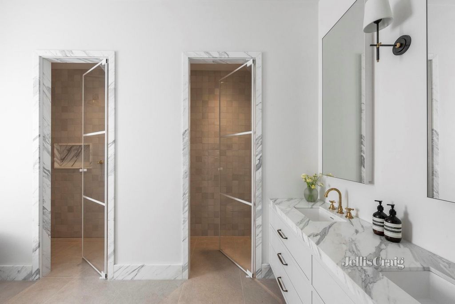
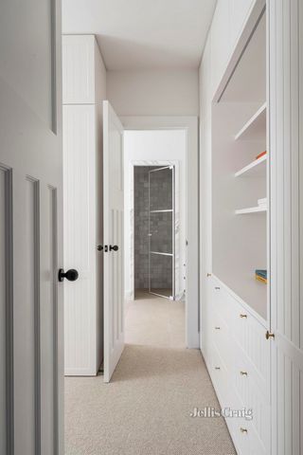
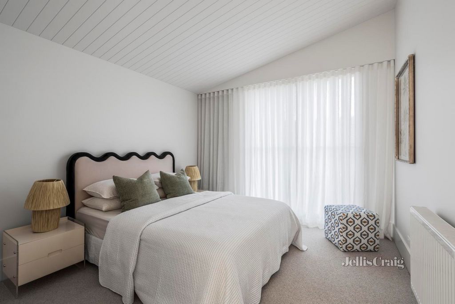
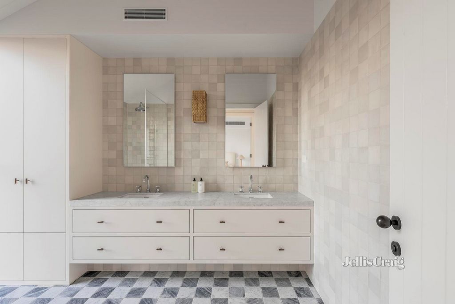
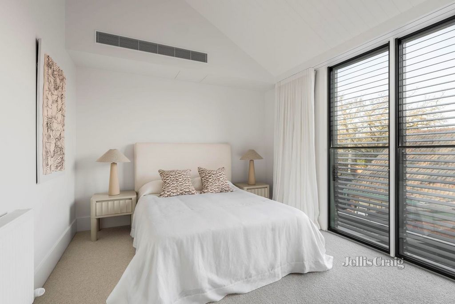
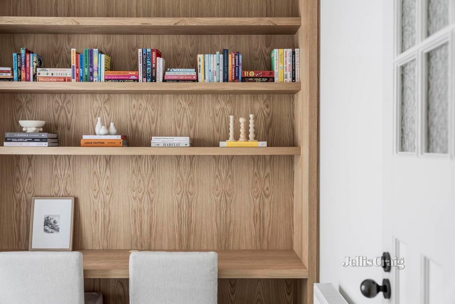
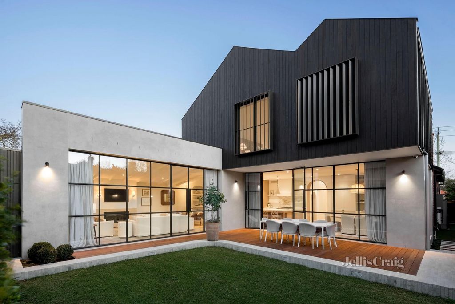
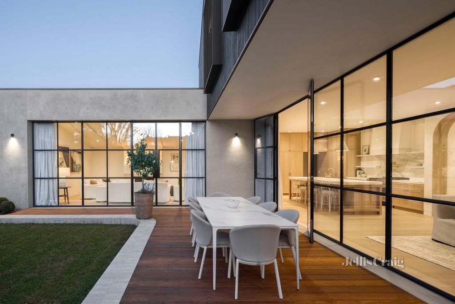
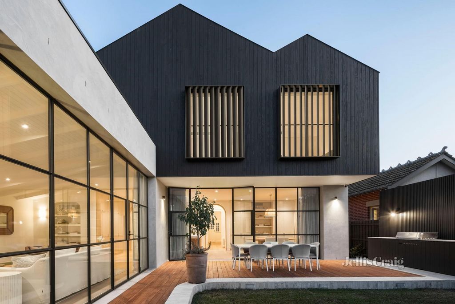
In the heart of the Gascoigne Estate, this refined Edwardian home has been immaculately reimagined and pristinely finished to present an exquisite series of living spaces. Harnessing the essence of a traditional architectural legacy and merging it seamlessly with classic Californian style, a considered selection of materials, fixtures and appointments has resulted in a masterstroke of contemporary design. A tuckpointed exterior faces the streetscape, while warm and welcoming oak floors, vast floor to ceiling steel framed windows and cleverly positioned skylights merge with renowned Melbourne architect Penny Kinsella’s signature arches, vaulted ceilings and timber panelling to create a haven for family life. A magnificent open plan living area faces north and is designed to deliver distinct zones for dining and relaxing. The elegant kitchen that comes complete with distinctive calacatta gold marble surfaces, a fireclay sink, a suite of high end appliances, concealed bar and extensive cabinetry, adjacent to a comprehensive dual butler’s pantry and laundry. A connection with outside is encouraged by steel doors opening from the formal living room and separate study to the east, capturing the gentle morning light. An upstairs retreat serves three robed bedrooms that share a luxury bathroom, while the sophisticated main ensuite bedroom features a window seat and walk in robe. Attributes include zoned reverse cycle heating and cooling, hydronic floor and panel heating, luxe powder room, CCTV, security system, intercom and parking. Walk to Central Park, easily access a choice of quality schools, and enjoy good freeway access and public transport links. Vezi mai mult Vezi mai puțin Expressions of Interest
In the heart of the Gascoigne Estate, this refined Edwardian home has been immaculately reimagined and pristinely finished to present an exquisite series of living spaces. Harnessing the essence of a traditional architectural legacy and merging it seamlessly with classic Californian style, a considered selection of materials, fixtures and appointments has resulted in a masterstroke of contemporary design. A tuckpointed exterior faces the streetscape, while warm and welcoming oak floors, vast floor to ceiling steel framed windows and cleverly positioned skylights merge with renowned Melbourne architect Penny Kinsella’s signature arches, vaulted ceilings and timber panelling to create a haven for family life. A magnificent open plan living area faces north and is designed to deliver distinct zones for dining and relaxing. The elegant kitchen that comes complete with distinctive calacatta gold marble surfaces, a fireclay sink, a suite of high end appliances, concealed bar and extensive cabinetry, adjacent to a comprehensive dual butler’s pantry and laundry. A connection with outside is encouraged by steel doors opening from the formal living room and separate study to the east, capturing the gentle morning light. An upstairs retreat serves three robed bedrooms that share a luxury bathroom, while the sophisticated main ensuite bedroom features a window seat and walk in robe. Attributes include zoned reverse cycle heating and cooling, hydronic floor and panel heating, luxe powder room, CCTV, security system, intercom and parking. Walk to Central Park, easily access a choice of quality schools, and enjoy good freeway access and public transport links. Déclarations d’intérêt
Au cœur du domaine Gascoigne, cette maison édouardienne raffinée a été impeccablement réimaginée et parfaitement finie pour présenter une série exquise d’espaces de vie. Exploitant l’essence d’un héritage architectural traditionnel et le fusionnant harmonieusement avec le style californien classique, une sélection réfléchie de matériaux, d’installations et d’aménagements a abouti à un coup de maître de design contemporain. Un extérieur replié fait face au paysage de la rue, tandis que des planchers en chêne chaleureux et accueillants, de vastes fenêtres à cadre en acier du sol au plafond et des puits de lumière intelligemment positionnés fusionnent avec les arches, les plafonds voûtés et les lambris en bois de la célèbre architecte de Melbourne Penny Kinsella pour créer un havre de paix pour la vie de famille. Un magnifique espace de vie ouvert fait face au nord et est conçu pour offrir des zones distinctes pour manger et se détendre. L’élégante cuisine est dotée de surfaces distinctives en marbre doré calacatta, d’un évier en argile réfractaire, d’une suite d’appareils haut de gamme, d’un bar dissimulé et de nombreuses armoires, à côté d’un garde-manger et d’une buanderie doubles complets. Une connexion avec l’extérieur est encouragée par des portes en acier s’ouvrant sur le salon formel et le bureau séparé à l’est, capturant la douce lumière du matin. Une retraite à l’étage dessert trois chambres avec peignoir qui partagent une salle de bains de luxe, tandis que la chambre principale sophistiquée avec salle de bains privative dispose d’un siège côté fenêtre et d’un dressing. Les attributs comprennent le chauffage et la climatisation à cycle inversé zonés, le chauffage hydronique au sol et aux panneaux, la salle d’eau de luxe, la vidéosurveillance, le système de sécurité, l’interphone et le stationnement. Marchez jusqu’à Central Park, accédez facilement à un choix d’écoles de qualité et profitez d’un bon accès à l’autoroute et aux transports en commun. Blijken van belangstelling
In het hart van het landgoed Gascoigne is dit verfijnde Edwardiaanse huis onberispelijk opnieuw ontworpen en onberispelijk afgewerkt om een prachtige reeks woonruimtes te presenteren. Door gebruik te maken van de essentie van een traditionele architecturale erfenis en deze naadloos samen te voegen met de klassieke Californische stijl, heeft een weloverwogen selectie van materialen, armaturen en afspraken geresulteerd in een meesterzet van hedendaags design. Een verscholen buitenkant kijkt uit op het straatbeeld, terwijl warme en gastvrije eiken vloeren, grote ramen met stalen kozijnen van vloer tot plafond en slim geplaatste dakramen samensmelten met de kenmerkende bogen, gewelfde plafonds en houten lambrisering van de beroemde Melbourne-architect Penny Kinsella om een toevluchtsoord voor het gezinsleven te creëren. Een prachtige open woonkamer ligt op het noorden en is ontworpen om verschillende zones te bieden om te dineren en te ontspannen. De elegante keuken wordt compleet geleverd met kenmerkende calacatta gouden marmeren oppervlakken, een vuurvaste gootsteen, een reeks hoogwaardige apparatuur, een verborgen bar en uitgebreide kasten, grenzend aan een uitgebreide bijkeuken en wasruimte met dubbele butler. Een verbinding met buiten wordt gestimuleerd door stalen deuren die openen vanuit de formele woonkamer en aparte studeerkamer naar het oosten, die het zachte ochtendlicht opvangen. Een retraite op de bovenverdieping bedient drie geklede slaapkamers die een luxe badkamer delen, terwijl de verfijnde hoofdslaapkamer met eigen badkamer is voorzien van een stoel bij het raam en een inloopbadjas. Kenmerken zijn onder meer gezoneerde omgekeerde cyclus verwarming en koeling, hydraulische vloer- en paneelverwarming, luxe damestoilet, CCTV, beveiligingssysteem, intercom en parkeren. Loop naar Central Park, heb gemakkelijk toegang tot een keuze aan kwaliteitsscholen en geniet van goede toegang tot de snelweg en het openbaar vervoer. Manifestazioni di interesse
Nel cuore della Gascoigne Estate, questa raffinata casa edoardiana è stata reinventata in modo impeccabile e rifinita in modo impeccabile per presentare una squisita serie di spazi abitativi. Sfruttando l'essenza di un'eredità architettonica tradizionale e fondendola perfettamente con il classico stile californiano, una selezione ponderata di materiali, infissi e arredi ha portato a un colpo da maestro del design contemporaneo. Un esterno a punta si affaccia sul paesaggio stradale, mentre i caldi e accoglienti pavimenti in rovere, le ampie finestre con cornice in acciaio dal pavimento al soffitto e i lucernari sapientemente posizionati si fondono con gli archi, i soffitti a volta e i pannelli in legno del famoso architetto di Melbourne Penny Kinsella per creare un paradiso per la vita familiare. Una magnifica zona giorno a pianta aperta si affaccia a nord ed è progettata per offrire zone distinte per cenare e rilassarsi. L'elegante cucina è completa di caratteristiche superfici in marmo calacatta oro, un lavello in argilla refrattaria, una suite di elettrodomestici di fascia alta, bar nascosto e ampi mobili, adiacente a una dispensa e lavanderia a doppio maggiordomo. Il collegamento con l'esterno è favorito dalle porte in acciaio che si aprono dal soggiorno formale e dallo studio separato a est, catturando la delicata luce del mattino. Un rifugio al piano superiore serve tre camere da letto con accappatoio che condividono un bagno di lusso, mentre la sofisticata camera da letto principale con bagno privato dispone di un sedile vicino al finestrino e di una cabina in accappatoio. Gli attributi includono riscaldamento e raffreddamento a ciclo inverso a zone, riscaldamento idronico a pavimento e a pannelli, bagno di servizio di lusso, telecamere a circuito chiuso, sistema di sicurezza, citofono e parcheggio. Raggiungi a piedi Central Park, accedi facilmente a una scelta di scuole di qualità e goditi un buon accesso all'autostrada e ai collegamenti con i mezzi pubblici.