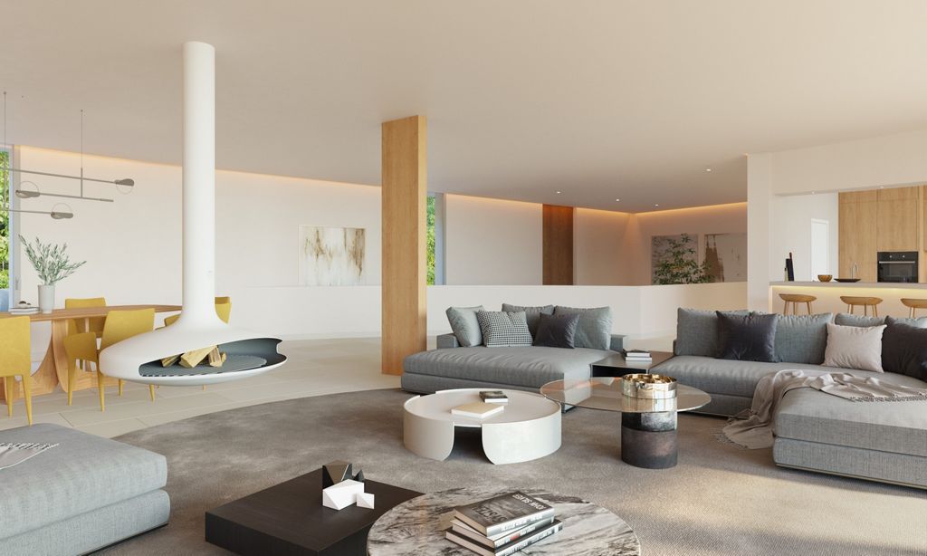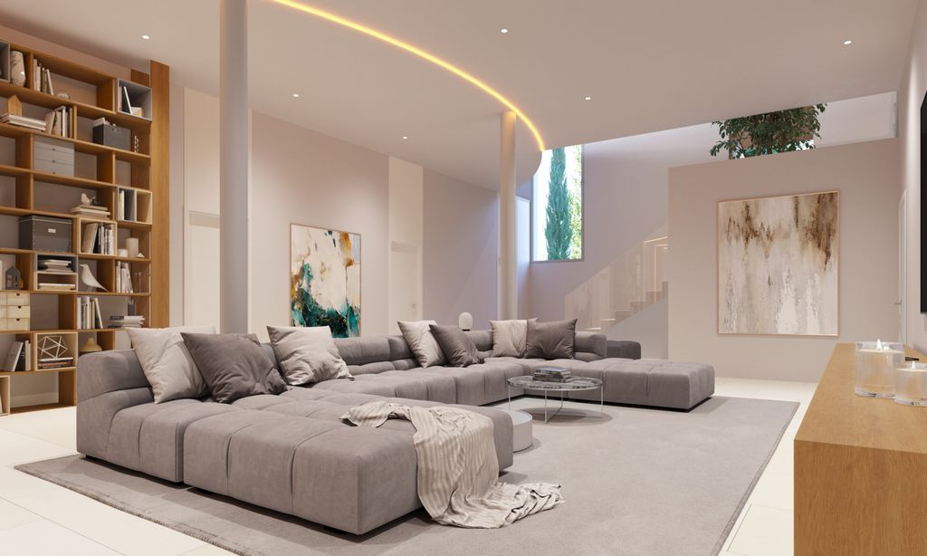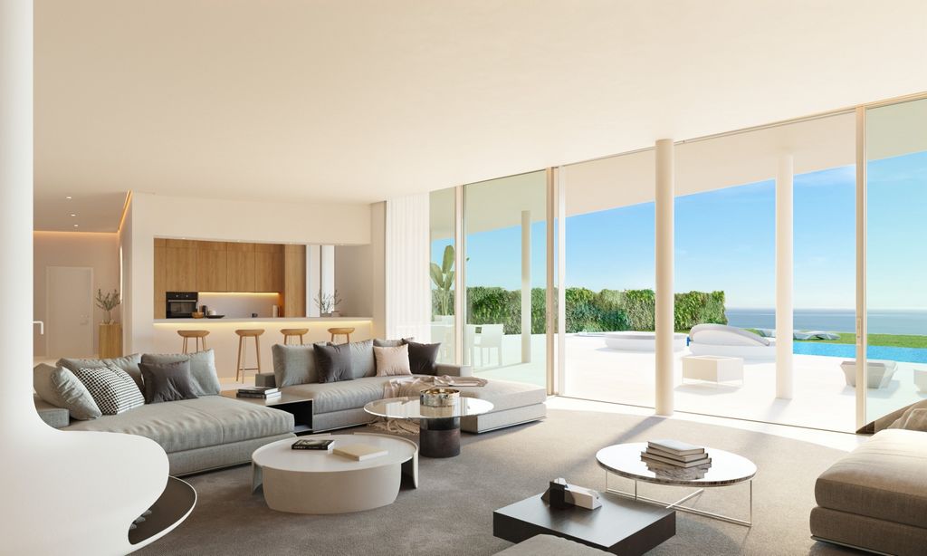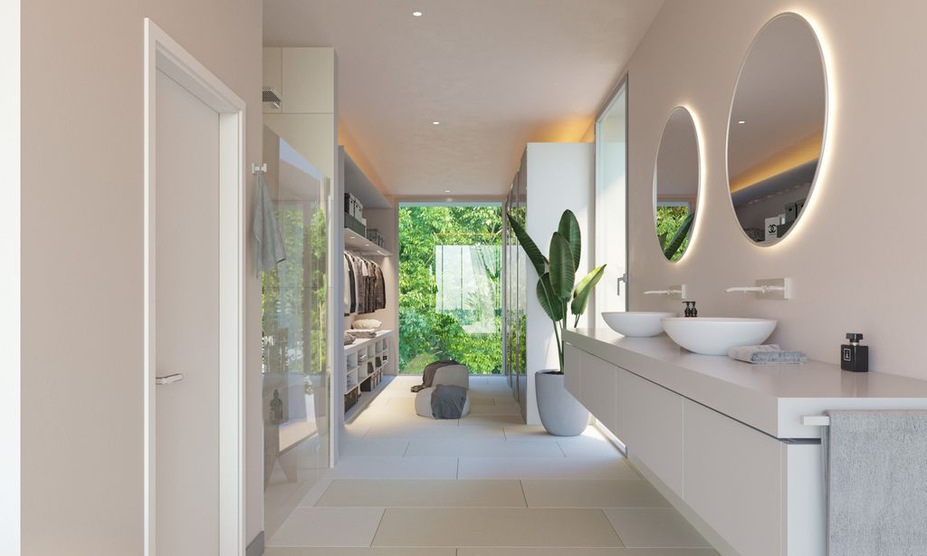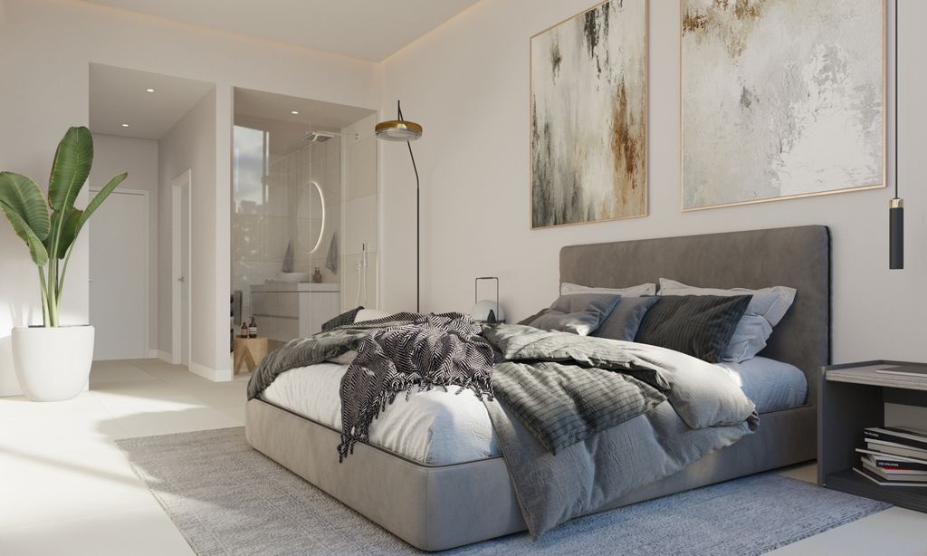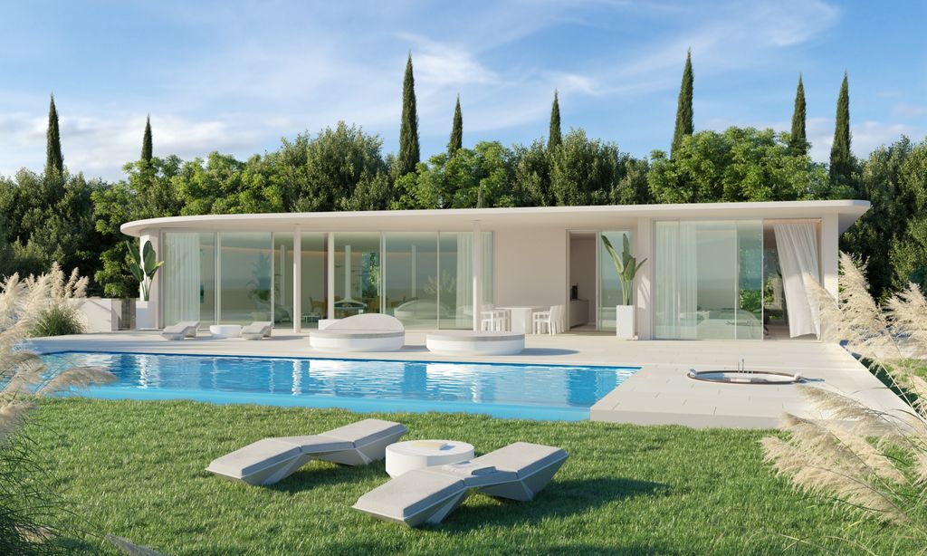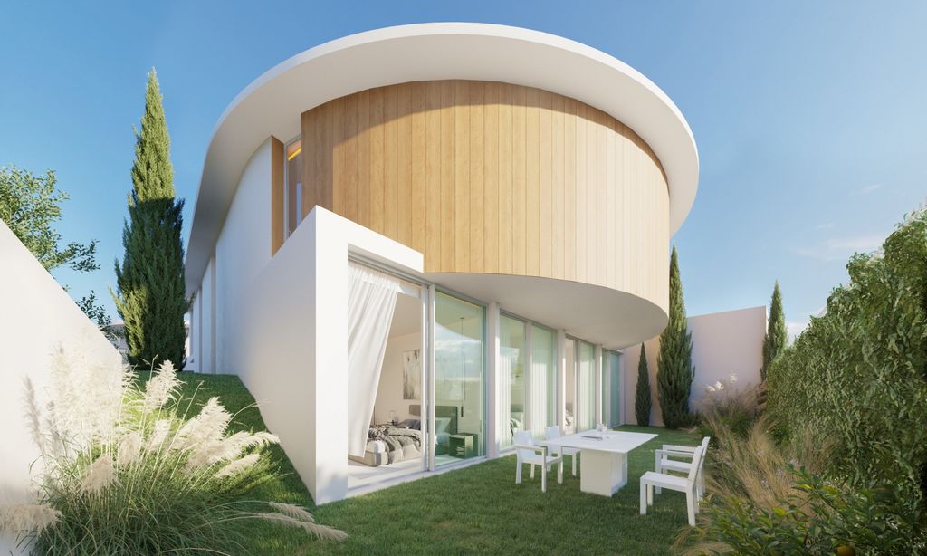FOTOGRAFIILE SE ÎNCARCĂ...
Casă & casă pentru o singură familie de vânzare în Macharaviaya
24.266.837 RON
Casă & Casă pentru o singură familie (De vânzare)
Referință:
EWFS-T43
/ 77990
It presents itself as a unique villa where organic design and spectacular views of the Mediterranean Sea blend in perfect harmony. With a modern and elegant architecture, this residence of 447 m² built on a plot of 1,164 m² stands out for its soft shapes and natural colour palette. White and wood combine to create a visual play of textures that reflect a sophisticated and serene atmosphere. With 5 bedrooms, 5 full bathrooms and an additional toilet, it offers a luxurious retreat that balances nature with comfort and contemporary style. OUTDOOR AREAS The exterior captivates with its clean and elegant design, with white finishes and wooden details that complement the surrounding Mediterranean vegetation. The villa has a large swimming pool that extends towards the horizon, visually merging with the sea and providing an ideal space to enjoy the sunny climate and the views. The outdoor terraces offer different atmospheres for relaxing, reading and enjoying nature, turning every corner into a unique visual and sensorial experience. INDOOR AREAS The interior design stands out for its elegance and its connection to the outside. The living room, with its circular shape and minimalist style, incorporates natural materials that create a warm and welcoming atmosphere. This space opens onto the swimming pool and sea views, integrating the landscape into the day-to-day. The master bedroom, with views in two orientations, reflects the peace and serenity of the surroundings and features a private dressing room and soft lighting details that reinforce the atmosphere of calm and comfort. On the ground floor is a basement designed for leisure and well-being, with a private gymnasium and a cinema or games room. Large sliding glass doors connect this area with the Mediterranean garden, offering a bright and pleasant space for relaxation and entertainment.
Vezi mai mult
Vezi mai puțin
It presents itself as a unique villa where organic design and spectacular views of the Mediterranean Sea blend in perfect harmony. With a modern and elegant architecture, this residence of 447 m² built on a plot of 1,164 m² stands out for its soft shapes and natural colour palette. White and wood combine to create a visual play of textures that reflect a sophisticated and serene atmosphere. With 5 bedrooms, 5 full bathrooms and an additional toilet, it offers a luxurious retreat that balances nature with comfort and contemporary style. OUTDOOR AREAS The exterior captivates with its clean and elegant design, with white finishes and wooden details that complement the surrounding Mediterranean vegetation. The villa has a large swimming pool that extends towards the horizon, visually merging with the sea and providing an ideal space to enjoy the sunny climate and the views. The outdoor terraces offer different atmospheres for relaxing, reading and enjoying nature, turning every corner into a unique visual and sensorial experience. INDOOR AREAS The interior design stands out for its elegance and its connection to the outside. The living room, with its circular shape and minimalist style, incorporates natural materials that create a warm and welcoming atmosphere. This space opens onto the swimming pool and sea views, integrating the landscape into the day-to-day. The master bedroom, with views in two orientations, reflects the peace and serenity of the surroundings and features a private dressing room and soft lighting details that reinforce the atmosphere of calm and comfort. On the ground floor is a basement designed for leisure and well-being, with a private gymnasium and a cinema or games room. Large sliding glass doors connect this area with the Mediterranean garden, offering a bright and pleasant space for relaxation and entertainment.
Referință:
EWFS-T43
Țară:
ES
Regiune:
Malaga
Oraș:
La Capellania
Categorie:
Proprietate rezidențială
Tipul listării:
De vânzare
Tipul proprietății:
Casă & Casă pentru o singură familie
Subtip proprietate:
Vilă
Dimensiuni proprietate:
824 m²
Dimensiuni teren:
1.910 m²
Dormitoare:
7
Băi:
7
WC:
1
Bucătărie echipată:
Da
Parcări:
1
Garaje:
1
PREȚ PROPRIETĂȚI IMOBILIARE PER M² ÎN ORAȘE DIN APROPIERE
| Oraș |
Preț mediu per m² casă |
Preț mediu per m² apartament |
|---|---|---|
| Algarrobo | 10.636 RON | - |
| Málaga | 19.227 RON | 25.256 RON |
| Torrox | 9.986 RON | 10.910 RON |
| Frigiliana | 12.682 RON | - |
| Nerja | 15.450 RON | 16.328 RON |
| Torremolinos | 14.969 RON | 18.154 RON |
| Mijas | 19.033 RON | 17.919 RON |
| Fuengirola | 18.263 RON | 19.191 RON |
| Almuñécar | 17.661 RON | - |
| Coín | 13.873 RON | - |
| Iznájar | 4.359 RON | - |
| Elveria | 22.005 RON | 19.111 RON |
| Ojén | - | 28.096 RON |
| Istán | 25.054 RON | 22.157 RON |
| Benahavís | 26.827 RON | 23.043 RON |

