4.453.944 RON
3.981.179 RON
3.811.979 RON
4 dorm
277 m²
4.727.651 RON
3.901.556 RON
4 dorm
207 m²
4.020.991 RON
4 dorm
221 m²
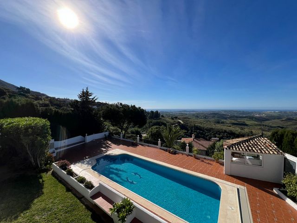
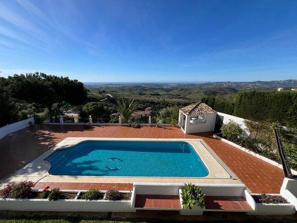
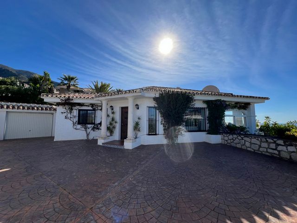
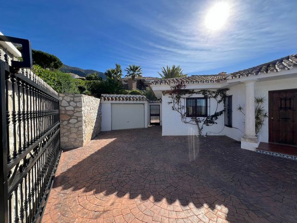
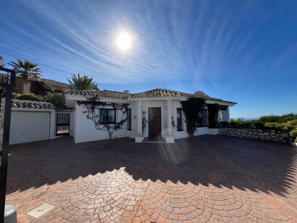
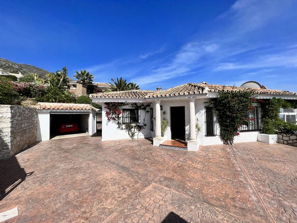
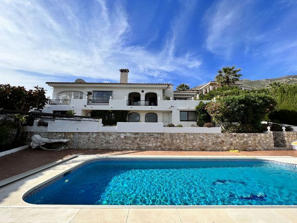
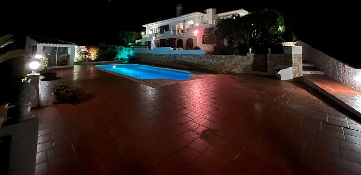
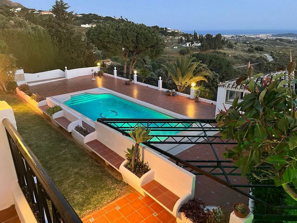
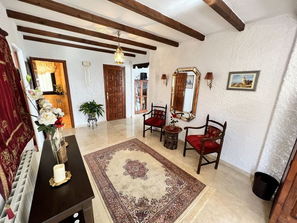
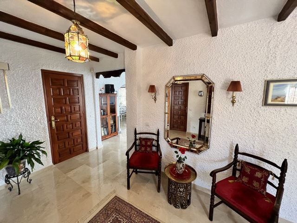
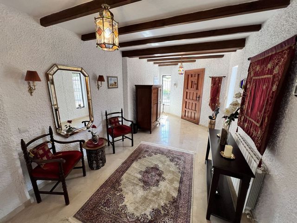
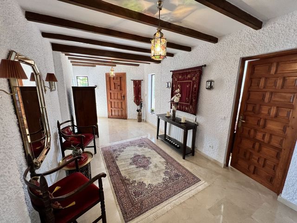
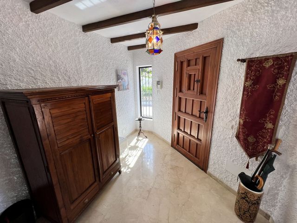
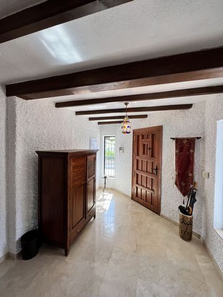
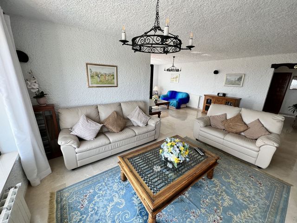
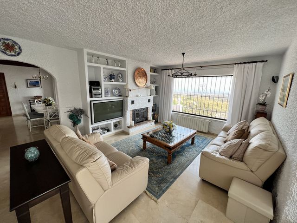
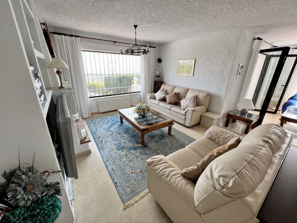
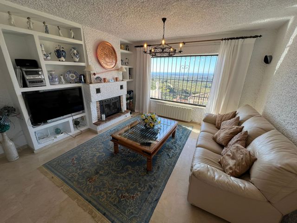
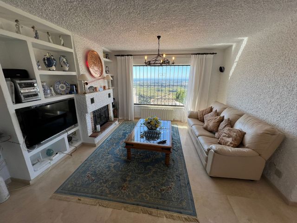
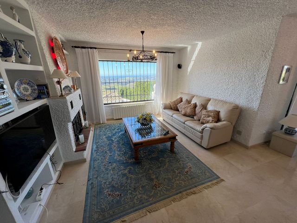
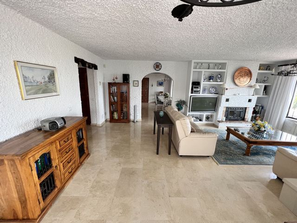
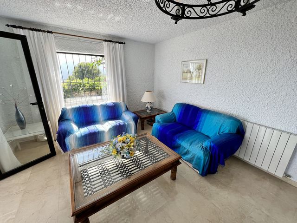
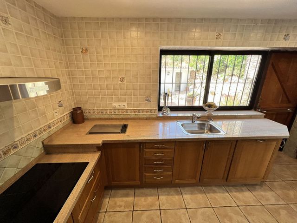
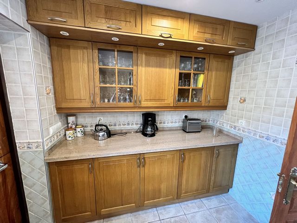
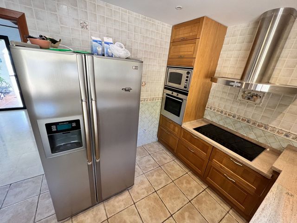
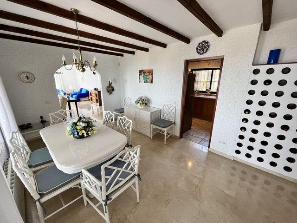
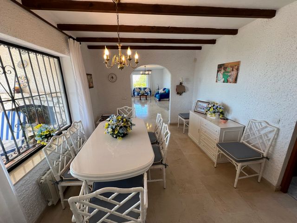
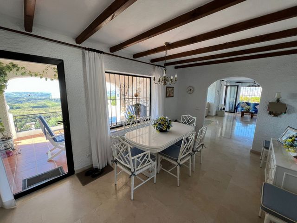
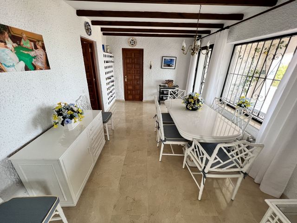
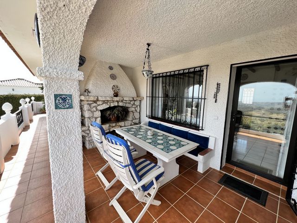
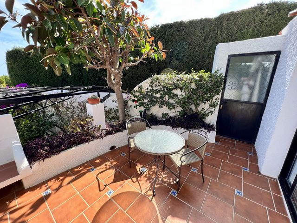
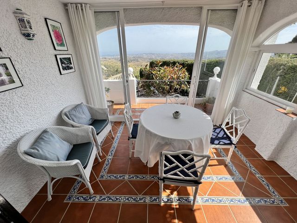
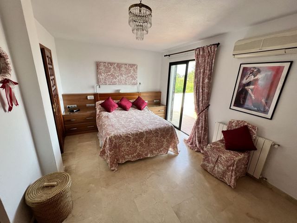
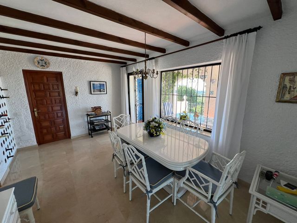
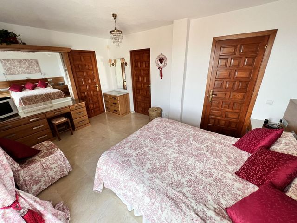
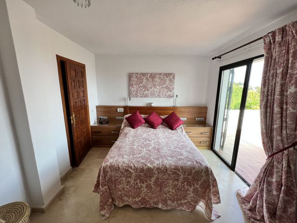
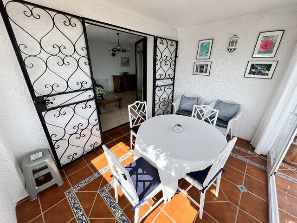
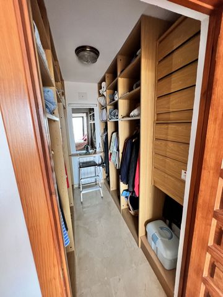
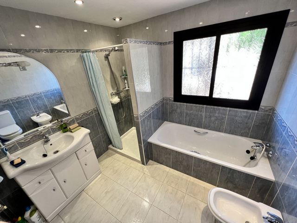
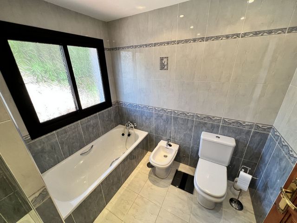
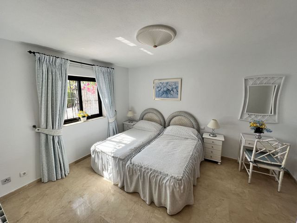
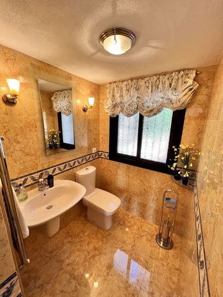
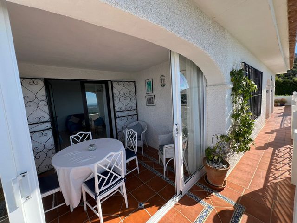
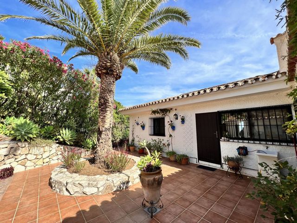
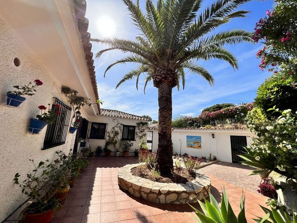
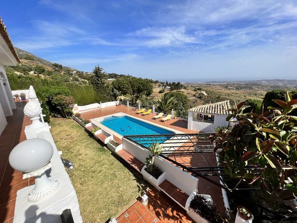
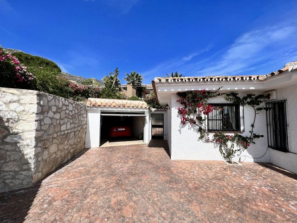
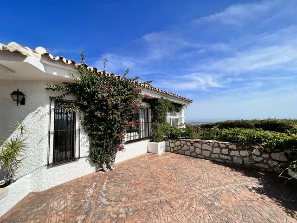
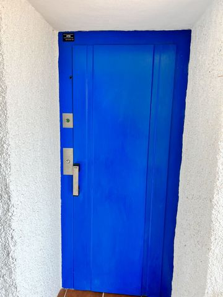
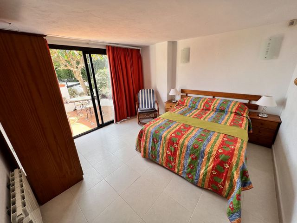
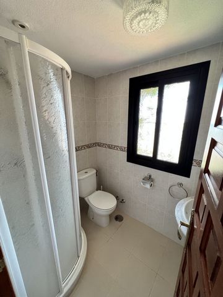
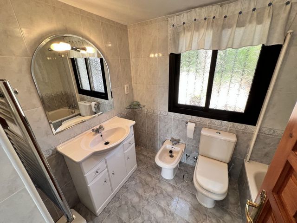
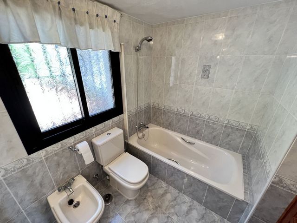
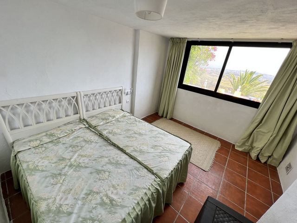
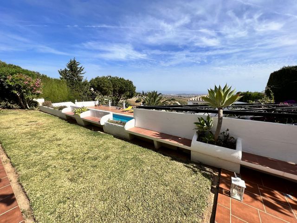
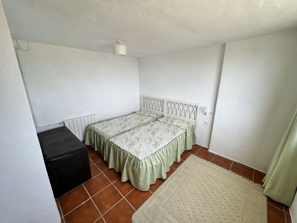
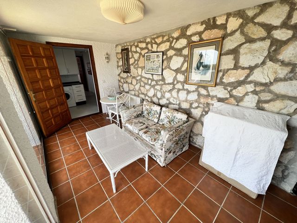
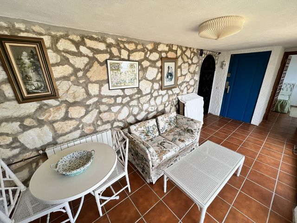
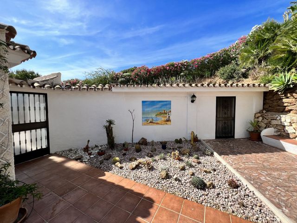
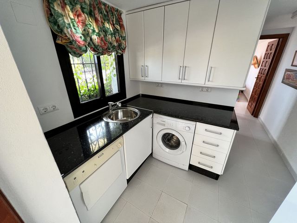
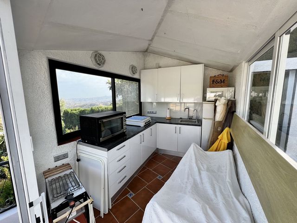
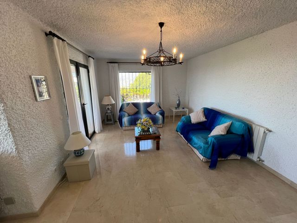
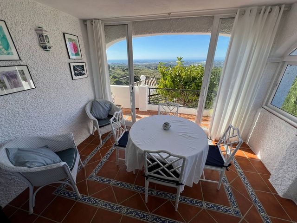
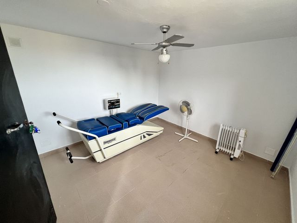
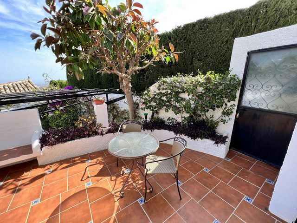
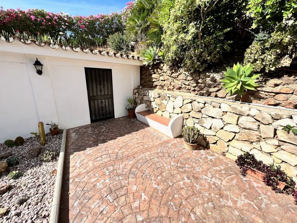
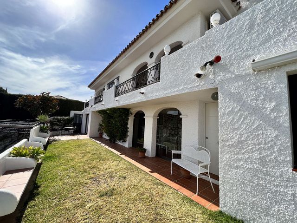
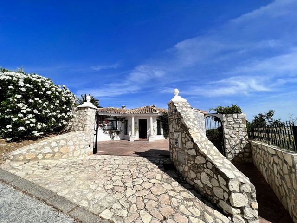
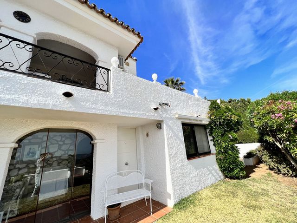
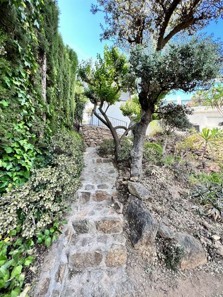
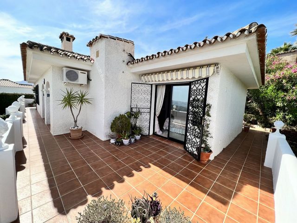
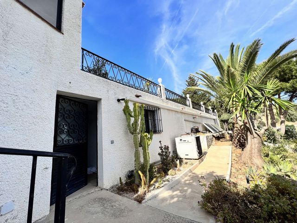
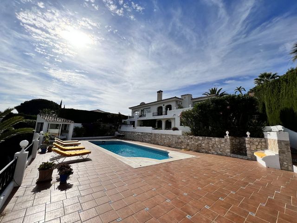
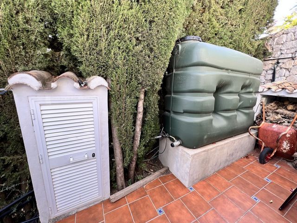
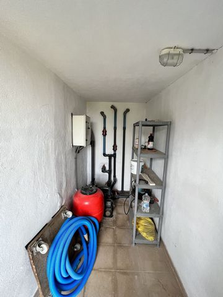
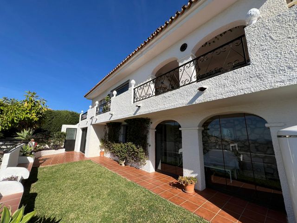
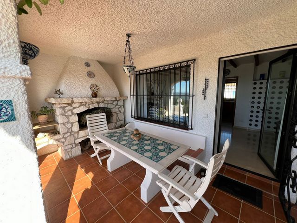
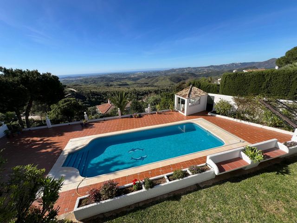
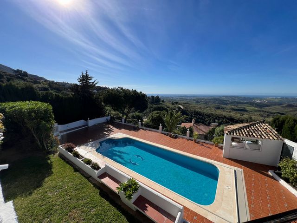
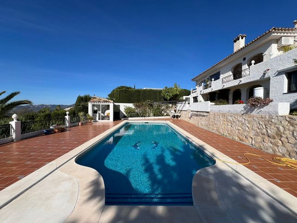
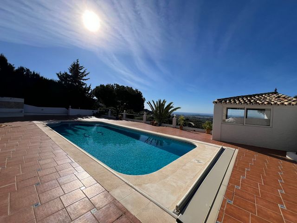
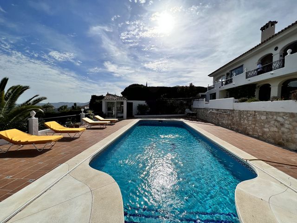
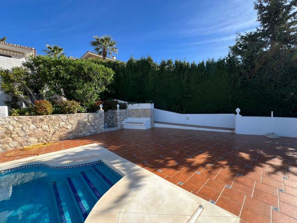
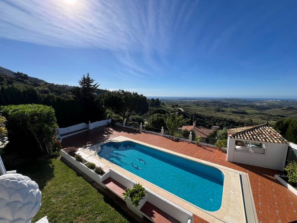
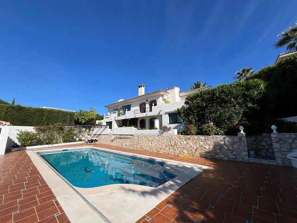
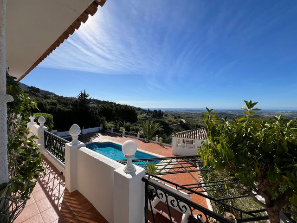
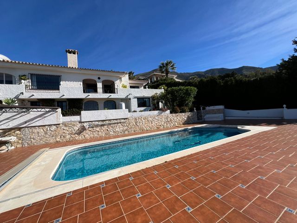
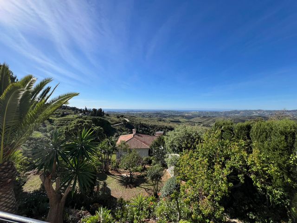
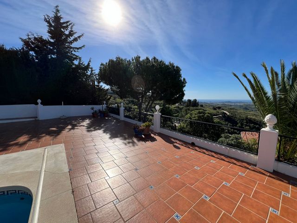
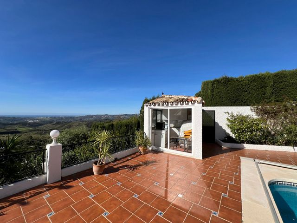
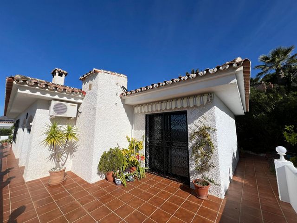
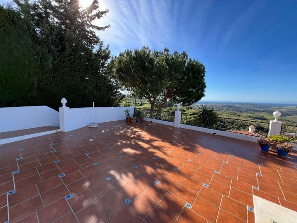
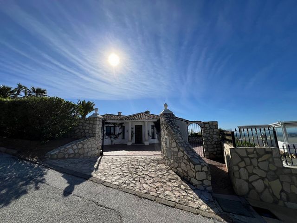
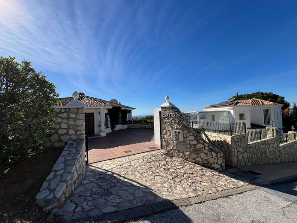
VILLA BUILT ON 2 LEVELS
4 DOUBLE BEDROOMS
3 BATHROOMS
SPACIOUS LOUNGE AND DINING AREA
WELL PRESENTED
GLORIOUS VIEWS
FABULOUS POOL, GARDEN, AND TERRACES, IDEAL FOR OUTDOOR LIVING
LIFT ACCESS TO LOWER FLOOR
HEATED POOL AND MOTORISED POOL COVERThe villa is distributed over two levels and features a large and welcoming reception room with an area for seating. Situated to the rear of the property is a double guest bedroom with en suite facilities. Off the hallway is a well-appointed guest cloakroom and adjacent to this is a storage cupboard. The property also features an L-shaped lounge with a feature fireplace and a large picture window to make the best of the outstanding views. Additionally, there is a cozy room with access to the terrace that extends across the length of the villa. The partly open and spacious dining area sits adjacent to the separate kitchen. The well-appointed Danish kitchen is fully fitted with granite work surfaces and built-in appliances.To the back of the kitchen, via stable doors, is access to a delightful and spacious courtyard with a cactus garden, a large tiled wall mural, and additional storage and access to the garage. Returning to the villa, there is a Master bedroom with fitted bespoke furniture, a walk-in dressing room, and an en suite bathroom. There is also access to the terrace. Off the dining area is a lovely covered terrace with fabulous views including built-in seating with a marble-topped table and steps leading to the garden and pool. From this terrace is a lift with direct access to the level below.There are 2 double bedrooms and one family bathroom on the lower floor plus a lounge area, a laundry and access to a terrace, gardens, and pool. Leading from the terrace are steps to the lower level with a large store room and a gym room including an exercise machine. There is also a large tool store and water deposit.The 10m x 4m heated pool and its expansive terracing are an absolute delight with a 9m separate kitchen/bar purpose-built for those lazy summer days and cocktail parties by night. The lower garden has areas of lawn and a variety of fruit trees, including apricot, lemon, avocado, fig, olive, mango, and orange. This property is ideal for those who enjoy outdoor living and is perfect for entertaining. With lift access and off-street parking for two vehicles, this is a unique opportunity to acquire a wonderful villa with panoramic sea views near the historic village of Mijas.ADDITIONAL FEATURESDouble glazing
Garden lighting
Alarm system
Video entry
Surround sound
Gas central heating
SafeWalking distance to a newly opened highly regarded restaurant and bar. Close to a bus stop.MIJAS VILLAGE 10 MINUTES BEACH AND LA CALA 18 MINUTES FUENGIROLA 20 MINUTES MALAGA 30 MINUTES COIN 15 MINUTES MARBELLA 30 MINUTES Vezi mai mult Vezi mai puțin An exceptional opportunity to own a stunning villa with breathtaking 180-degree panoramic sea views, situated in Rosa de Piedra, Valtocado, with close proximity to the charming, historic white-washed village of Mijas.The south-facing orientation provides plenty of natural light and warmth. Off-street parking for two vehicles is available via electric gates and a double tandem garage.AT A GLANCE
VILLA BUILT ON 2 LEVELS
4 DOUBLE BEDROOMS
3 BATHROOMS
SPACIOUS LOUNGE AND DINING AREA
WELL PRESENTED
GLORIOUS VIEWS
FABULOUS POOL, GARDEN, AND TERRACES, IDEAL FOR OUTDOOR LIVING
LIFT ACCESS TO LOWER FLOOR
HEATED POOL AND MOTORISED POOL COVERThe villa is distributed over two levels and features a large and welcoming reception room with an area for seating. Situated to the rear of the property is a double guest bedroom with en suite facilities. Off the hallway is a well-appointed guest cloakroom and adjacent to this is a storage cupboard. The property also features an L-shaped lounge with a feature fireplace and a large picture window to make the best of the outstanding views. Additionally, there is a cozy room with access to the terrace that extends across the length of the villa. The partly open and spacious dining area sits adjacent to the separate kitchen. The well-appointed Danish kitchen is fully fitted with granite work surfaces and built-in appliances.To the back of the kitchen, via stable doors, is access to a delightful and spacious courtyard with a cactus garden, a large tiled wall mural, and additional storage and access to the garage. Returning to the villa, there is a Master bedroom with fitted bespoke furniture, a walk-in dressing room, and an en suite bathroom. There is also access to the terrace. Off the dining area is a lovely covered terrace with fabulous views including built-in seating with a marble-topped table and steps leading to the garden and pool. From this terrace is a lift with direct access to the level below.There are 2 double bedrooms and one family bathroom on the lower floor plus a lounge area, a laundry and access to a terrace, gardens, and pool. Leading from the terrace are steps to the lower level with a large store room and a gym room including an exercise machine. There is also a large tool store and water deposit.The 10m x 4m heated pool and its expansive terracing are an absolute delight with a 9m separate kitchen/bar purpose-built for those lazy summer days and cocktail parties by night. The lower garden has areas of lawn and a variety of fruit trees, including apricot, lemon, avocado, fig, olive, mango, and orange. This property is ideal for those who enjoy outdoor living and is perfect for entertaining. With lift access and off-street parking for two vehicles, this is a unique opportunity to acquire a wonderful villa with panoramic sea views near the historic village of Mijas.ADDITIONAL FEATURESDouble glazing
Garden lighting
Alarm system
Video entry
Surround sound
Gas central heating
SafeWalking distance to a newly opened highly regarded restaurant and bar. Close to a bus stop.MIJAS VILLAGE 10 MINUTES BEACH AND LA CALA 18 MINUTES FUENGIROLA 20 MINUTES MALAGA 30 MINUTES COIN 15 MINUTES MARBELLA 30 MINUTES Una oportunidad excepcional de poseer una impresionante villa con impresionantes vistas panorámicas al mar de 180 grados, situada muy cerca del encantador e histórico pueblo blanco de Mijas.DE UN VISTAZO
VILLA CONSTRUIDA EN 2 NIVELES
4 HABITACIONES DOBLES
3 BAÑOS
AMPLIO SALÓN Y COMEDOR
BIEN PRESENTADO
VISTAS GLORIOSAS
FABULOSA PISCINA, JARDÍN Y TERRAZAS, IDEAL PARA VIVIR AL AIRE LIBRE
ASCENSOR DE ACCESO A PLANTA INFERIORLa villa se distribuye en dos niveles y cuenta con una amplia y acogedora sala de recepción con zona para sentarse. Situado en la parte trasera de la propiedad hay un dormitorio de invitados doble con baño privado. Fuera del pasillo hay un guardarropa para invitados bien equipado y junto a este hay un armario de almacenamiento. La propiedad también cuenta con un salón en forma de L con una chimenea y un gran ventanal para aprovechar al máximo las impresionantes vistas. Además, hay una acogedora sala con acceso a la terraza que se extiende a lo largo de la villa. El comedor espacioso y parcialmente abierto se encuentra junto a la cocina separada. La cocina danesa bien equipada está completamente equipada con encimeras de granito y electrodomésticos integrados.Dormitorio principal con muebles hechos a medida, vestidor y baño en suite. También hay acceso a la terraza. Fuera del comedor hay una hermosa terraza cubierta con fabulosas vistas que incluye asientos incorporados con una mesa con cubierta de mármol y escalones que conducen al jardín y la piscina. Desde esta terraza hay un ascensor con acceso directo al nivel inferior.Hay 2 dormitorios dobles y un baño familiar en la planta baja más una sala de estar, un lavadero y acceso a una terraza, jardines y piscina. Desde la terraza se accede al nivel inferior con un gran trastero y un gimnasio que incluye una máquina de ejercicios. También hay un gran almacén de herramientas y depósito de agua.La piscina climatizada de 10m x 4m y sus amplias terrazas son una delicia absoluta con una cocina/bar separada de 9m construida especialmente para esos días de verano perezosos y cócteles por la noche. El jardín inferior tiene zonas de césped y una gran variedad de árboles frutales, como albaricoqueros, limoneros, aguacateros, higueras, olivos, mangos y naranjos. Esta propiedad es ideal para quienes disfrutan de la vida al aire libre y es perfecta para el entretenimiento. Con ascensor y aparcamiento exterior para dos vehículos, esta es una oportunidad única de adquirir una maravillosa villa con vistas panorámicas al mar cerca del histórico pueblo de Mijas.CARACTERÍSTICAS ADICIONALESDoble acristalamiento
iluminación del jardín
Sistema de alarmas
Video entrada
Sonido envolvente
Calefacción central de gas
SeguroA poca distancia de un restaurante y bar recientemente inaugurado y de gran prestigio. Cerca de una parada de autobús.PUEBLO DE MIJAS 10 MINUTOS PLAYA Y LA CALA 18 MINUTOS FUENGIROLA 20 MINUTOS MALAGA 30 MINUTOS COIN 15 MINUTOS MARBELLA 30 MINUTOS An exceptional opportunity to own a stunning villa with breathtaking 180-degree panoramic sea views, situated in Rosa de Piedra, Valtocado, with close proximity to the charming, historic white-washed village of Mijas.The south-facing orientation provides plenty of natural light and warmth. Off-street parking for two vehicles is available via electric gates and a double tandem garage.AT A GLANCE
VILLA BUILT ON 2 LEVELS
4 DOUBLE BEDROOMS
3 BATHROOMS
SPACIOUS LOUNGE AND DINING AREA
WELL PRESENTED
GLORIOUS VIEWS
FABULOUS POOL, GARDEN, AND TERRACES, IDEAL FOR OUTDOOR LIVING
LIFT ACCESS TO LOWER FLOOR
HEATED POOL AND MOTORISED POOL COVERThe villa is distributed over two levels and features a large and welcoming reception room with an area for seating. Situated to the rear of the property is a double guest bedroom with en suite facilities. Off the hallway is a well-appointed guest cloakroom and adjacent to this is a storage cupboard. The property also features an L-shaped lounge with a feature fireplace and a large picture window to make the best of the outstanding views. Additionally, there is a cozy room with access to the terrace that extends across the length of the villa. The partly open and spacious dining area sits adjacent to the separate kitchen. The well-appointed Danish kitchen is fully fitted with granite work surfaces and built-in appliances.To the back of the kitchen, via stable doors, is access to a delightful and spacious courtyard with a cactus garden, a large tiled wall mural, and additional storage and access to the garage. Returning to the villa, there is a Master bedroom with fitted bespoke furniture, a walk-in dressing room, and an en suite bathroom. There is also access to the terrace. Off the dining area is a lovely covered terrace with fabulous views including built-in seating with a marble-topped table and steps leading to the garden and pool. From this terrace is a lift with direct access to the level below.There are 2 double bedrooms and one family bathroom on the lower floor plus a lounge area, a laundry and access to a terrace, gardens, and pool. Leading from the terrace are steps to the lower level with a large store room and a gym room including an exercise machine. There is also a large tool store and water deposit.The 10m x 4m heated pool and its expansive terracing are an absolute delight with a 9m separate kitchen/bar purpose-built for those lazy summer days and cocktail parties by night. The lower garden has areas of lawn and a variety of fruit trees, including apricot, lemon, avocado, fig, olive, mango, and orange. This property is ideal for those who enjoy outdoor living and is perfect for entertaining. With lift access and off-street parking for two vehicles, this is a unique opportunity to acquire a wonderful villa with panoramic sea views near the historic village of Mijas.ADDITIONAL FEATURESDouble glazing
Garden lighting
Alarm system
Video entry
Surround sound
Gas central heating
SafeWalking distance to a newly opened highly regarded restaurant and bar. Close to a bus stop.MIJAS VILLAGE 10 MINUTES BEACH AND LA CALA 18 MINUTES FUENGIROLA 20 MINUTES MALAGA 30 MINUTES COIN 15 MINUTES MARBELLA 30 MINUTES An exceptional opportunity to own a stunning villa with breathtaking 180-degree panoramic sea views, situated in Rosa de Piedra, Valtocado, with close proximity to the charming, historic white-washed village of Mijas.The south-facing orientation provides plenty of natural light and warmth. Off-street parking for two vehicles is available via electric gates and a double tandem garage.AT A GLANCE
VILLA BUILT ON 2 LEVELS
4 DOUBLE BEDROOMS
3 BATHROOMS
SPACIOUS LOUNGE AND DINING AREA
WELL PRESENTED
GLORIOUS VIEWS
FABULOUS POOL, GARDEN, AND TERRACES, IDEAL FOR OUTDOOR LIVING
LIFT ACCESS TO LOWER FLOOR
HEATED POOL AND MOTORISED POOL COVERThe villa is distributed over two levels and features a large and welcoming reception room with an area for seating. Situated to the rear of the property is a double guest bedroom with en suite facilities. Off the hallway is a well-appointed guest cloakroom and adjacent to this is a storage cupboard. The property also features an L-shaped lounge with a feature fireplace and a large picture window to make the best of the outstanding views. Additionally, there is a cozy room with access to the terrace that extends across the length of the villa. The partly open and spacious dining area sits adjacent to the separate kitchen. The well-appointed Danish kitchen is fully fitted with granite work surfaces and built-in appliances.To the back of the kitchen, via stable doors, is access to a delightful and spacious courtyard with a cactus garden, a large tiled wall mural, and additional storage and access to the garage. Returning to the villa, there is a Master bedroom with fitted bespoke furniture, a walk-in dressing room, and an en suite bathroom. There is also access to the terrace. Off the dining area is a lovely covered terrace with fabulous views including built-in seating with a marble-topped table and steps leading to the garden and pool. From this terrace is a lift with direct access to the level below.There are 2 double bedrooms and one family bathroom on the lower floor plus a lounge area, a laundry and access to a terrace, gardens, and pool. Leading from the terrace are steps to the lower level with a large store room and a gym room including an exercise machine. There is also a large tool store and water deposit.The 10m x 4m heated pool and its expansive terracing are an absolute delight with a 9m separate kitchen/bar purpose-built for those lazy summer days and cocktail parties by night. The lower garden has areas of lawn and a variety of fruit trees, including apricot, lemon, avocado, fig, olive, mango, and orange. This property is ideal for those who enjoy outdoor living and is perfect for entertaining. With lift access and off-street parking for two vehicles, this is a unique opportunity to acquire a wonderful villa with panoramic sea views near the historic village of Mijas.ADDITIONAL FEATURESDouble glazing
Garden lighting
Alarm system
Video entry
Surround sound
Gas central heating
SafeWalking distance to a newly opened highly regarded restaurant and bar. Close to a bus stop.MIJAS VILLAGE 10 MINUTES BEACH AND LA CALA 18 MINUTES FUENGIROLA 20 MINUTES MALAGA 30 MINUTES COIN 15 MINUTES MARBELLA 30 MINUTES