7.464.711 RON
7.937.476 RON
8.211.183 RON
7.464.711 RON
7 dorm
568 m²
7.464.711 RON
7.937.476 RON
3 dorm
669 m²
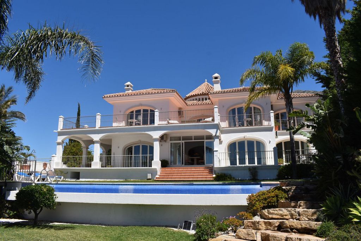
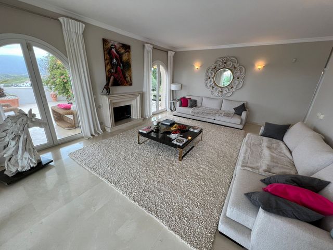
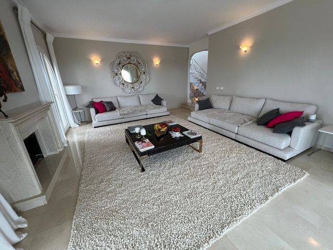
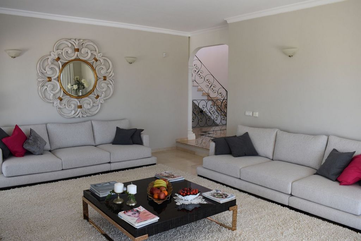
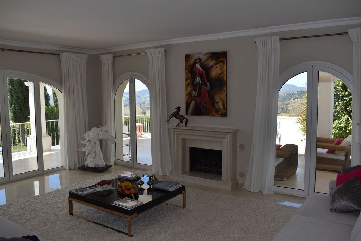
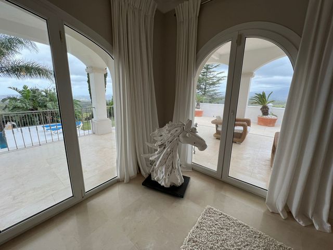
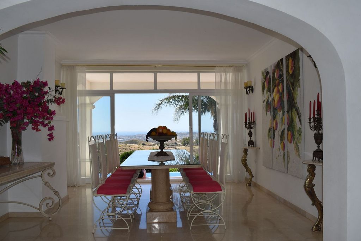
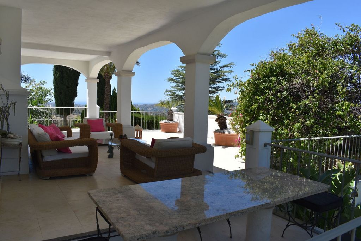
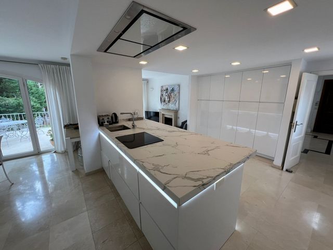
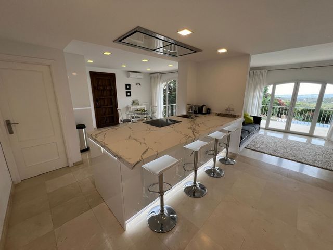
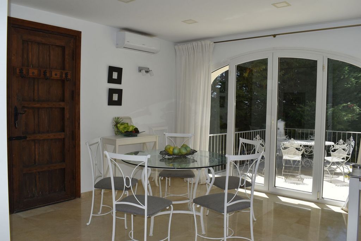
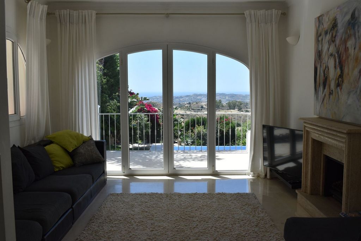
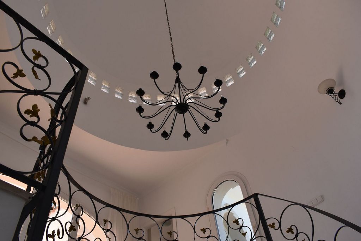
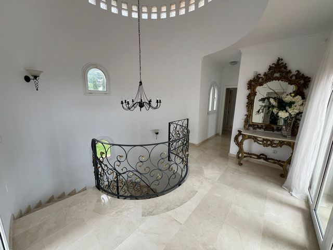
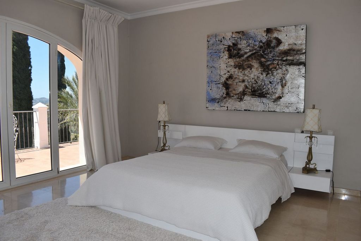
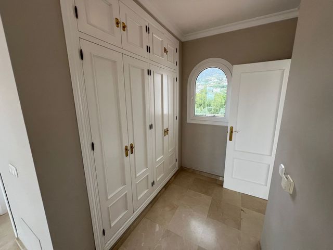
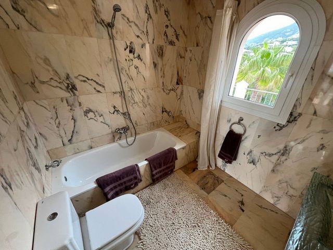
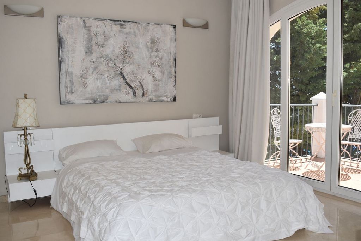
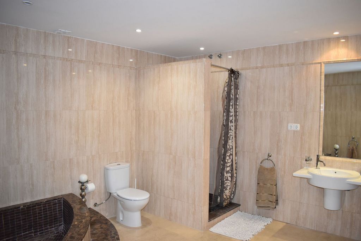
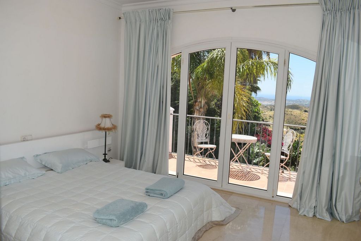
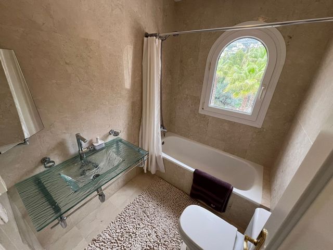
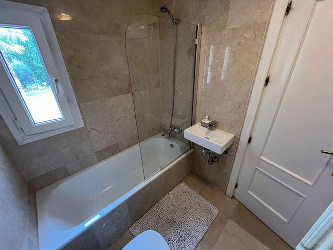
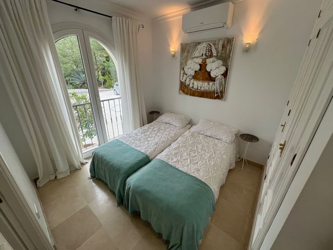
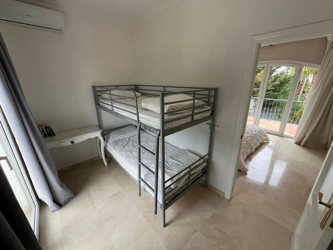
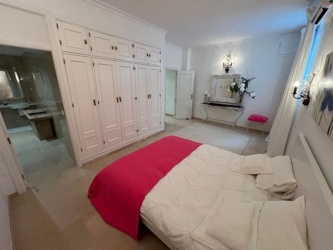
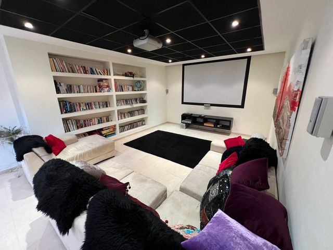
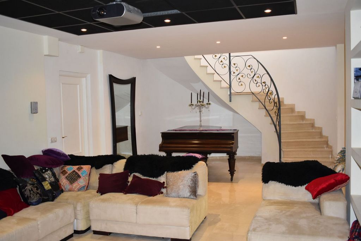
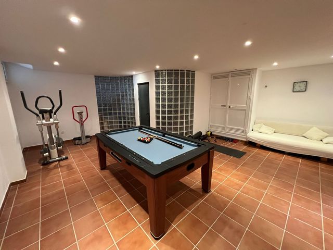
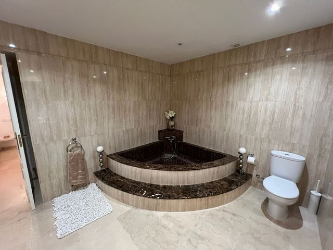
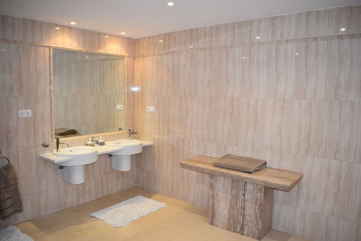
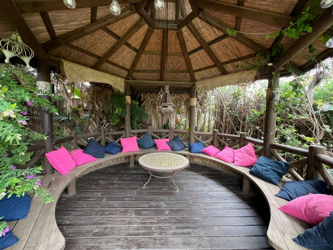
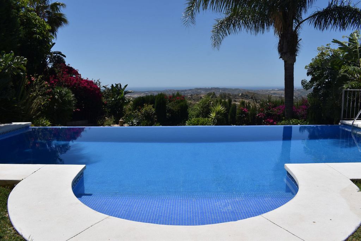
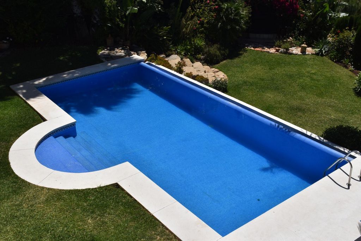
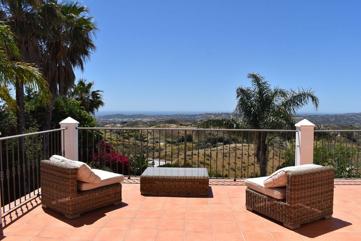
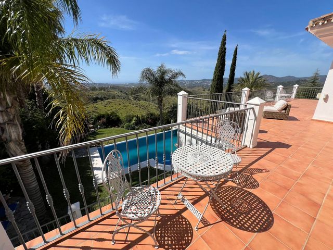
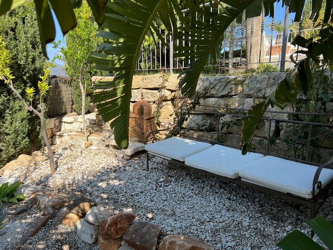
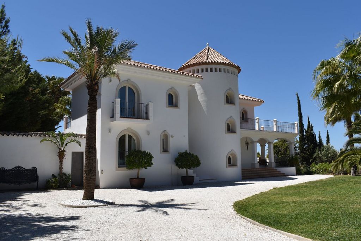
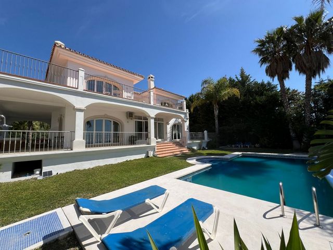
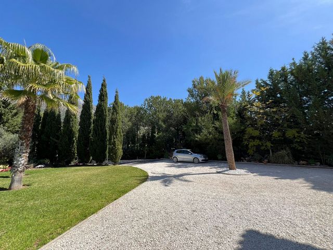
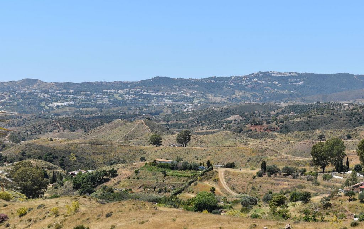
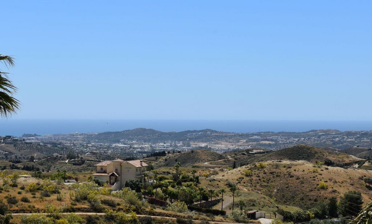
5 BATHROOMS - ALL EN SUITE
IMMACULATELY PRESENTED THROUGHOUT
TOTAL PRIVACY FROM EVERY VANTAGE POINT
GLORIOUS VIEWS FROM ALL LEVELS
FIRST OCCUPANCY LICENSE (LPO)This property is a rare find and will meet the requirements of the most discerning buyer.Electric gates to a large driveway for multiple parking. Superbly tended gardens with a plethora of mature plantings and lawned areas.Delightful gazebo off the driveway prepared for table chess.Entrance porch leading to a large reception lobby off which is a large dining area with windows framing the outstanding sea view and access to a large terrace and gardens.Also off the lobby is a triple aspect, split level and spacious lounge with feature fireplace and access to covered and open terraces, the garden and pool.The large, westerly facing terrace off the lounge captures astonishing sun sets over the mountains, while the south facing terrace to the rear of the property overlooks the garden and pool and boasts 180 degree, uninterrupted sea views.Also on this level is a quality, fully fitted kitchen with Balay and Zanussi appliances, a central island and split level to this is a well portioned TV snug with feature fireplace making this the social hub to the property. From the snug there is access to a large terrace, garden and pool.Situated off the kitchen is a further dining area with access to the front drive and also to the rear garden.Adjacent to the kitchen is a guest double bedroom with en suite.UPPER FLOORFeature, bespoke, cantilevered staircase with decorative motif balustrade and galleried landing. Triple height ceiling.Large Master bedroom with well appointed en suite and access to a very large terrace.There are a further 2 double guest bedrooms both with en suite facilities and with access to the expansive terrace.
The last of these guest bedrooms is divided to create a smaller child's bedroom with Juliet balcony, but could equally be made into one larger bedroom.LOWER LEVELThis level demonstrates a very creative use of space.Music room open to a home cinema with surround sound and laser projector.Games room with plenty of storage and access to the large double garage with additional storage and off road parking.To complete this lower level is an office, cloakroom and a large guest bedroom with a huge en suite with sunken corner bath, double wash hand basins and a walk in shower.OUTSIDEThe rear garden is a delight, featuring areas of lawn, numerous mature trees a barbecue area and a large, raised, thatched gazebo.
There are various walkways to the lovely lower terraced gardens that also feature a boules/petanca court.Centre to these gardens is a 9m x 4m infinity pool.ADDITIONAL FEATURESHOT/COLD AIR CONDITIONING
ZONED UNDERFLOOR HEATING THROUGHOUT
MARBLE FLOORS
24 HOUR CCTV COMMUNITY SECURITY
ALARM SYSTEM
DOUBLE GLAZING THROUGHOUTThe property is neighboring countryside with excellent walks, yet is not isolated.The property is sold fully and tastefully furnished, subject to an agreed and signed inventory.We anticipate that this unique property will generate considerable interest and viewings are highly recommended.Should the new owners wish to rent the property out for holiday lets this could be possible and would generate a considerable, additional income.The property is just a short drive to the highly regarded Los Condes restaurant.MIJAS PUEBLO 12 MINUTES ALHAURIN EL GRANDE 10 MINUTES BEACH (LA CALA) 18 MINUTES MALAGA 25 MINUTES MARBELLA 25 MINUTES Vezi mai mult Vezi mai puțin Eine wirklich herausragende Villa über eine der besten Handlungen in einer viel geforderten Urbanisierung in der Nähe des weißen gewaschenen und historischen Dorfes Mijas.Panorama-, Berg- und Landblick in einem Sylvan -Paradies, in dem die Gesamt Privatsphäre gesichert ist.Südliche und westliche Orientierung.Mehrere Parkplätze auf einer Gated Drive, Doppelgarage und zusätzliche Parkplätze außerhalb der Straße.Der Meerblick in die Atlas Mountains und Gibraltar sind faszinierend.AUF EINEN BLICK5 Schlafzimmer
5 Badezimmer - alle en Suite
Makellos präsentiert
Gesamt Privatsphäre von jedem Standpunkt aus
Herrliche Ansichten aus allen Ebenen
Erste Belegungslizenz (LPO)Diese Immobilie ist ein seltener Fund und erfüllt die Anforderungen des anspruchsvollsten Käufers.Elektrische Tore zu einer großen Auffahrt für mehrere Parkplätze.Hervorragend gepflegte Gärten mit einer Fülle aus reifen Pflanzungen und Anwaltgebieten.Köstlicher Pavillon von der Einfahrt, die für Tischschach vorbereitet ist.Eingangsveranda führt zu einer großen Empfangslobby aus, die ein großer Essbereich mit Fenstern ist, die den hervorragenden Meerblick und Zugang zu einer großen Terrasse und Gärten einrahmen.Außerdem ist die Lobby ein dreifacher Aspekt, ein geteiltes Level und eine geräumige Lounge mit Kamin und Zugang zu überdeckten und offenen Terrassen, Garten und Pool.Die große, westliche Terrasse vor der Lounge fängt erstaunliche Sonne über die Berge ein, während die nach Süden ausgerichtete Terrasse im hinteren Teil des Grundstücks den Garten und den Pool überblickt und 180 Grad, ununterbrochene Meerblicke auf dem Meer bietet.Ebenfalls auf dieser Ebene befindet sich eine qualitativ hochwertige, voll ausgestattete Küche mit Balay- und Zanussi -Geräten, eine zentrale Insel und ein Split -Level, das ein gut portioniertes Fernseher mit Kamin ist, das dies zum Social -Hub für das Grundstück macht.Vom eng an der Niugheit gibt es Zugang zu einer großen Terrasse, einem Garten und zu einem Pool.Aus der Küche befindet sich ein weiterer Essbereich mit Zugang zum vorderen Antrieb und auch zum hinteren Garten.Neben der Küche befindet sich ein Gast -Doppel -Schlafzimmer mit EN Suite.OBERE ETAGEFeature, maßgeschneiderte Treppe mit dekorativem Motiv Balustrade und galerierter Landung.Dreifachhöhe Decke.Großes Hauptschlafzimmer mit gut ausgestattetem En -Suite und Zugang zu einer sehr großen Terrasse.Es gibt weitere 2 doppelte Gästezimmer sowohl mit EN -Suite -Einrichtungen als auch mit Zugang zur expansiven Terrasse.
Das letzte dieser Gästezimmer ist unterteilt, um ein kleineres Kinderzimmer mit Julia Balkon zu kreieren, könnte aber gleichermaßen zu einem größeren Schlafzimmer gemacht werden.NIEDRIGERES LEVELDiese Ebene zeigt einen sehr kreativen Nutzung des Raums.Musikzimmer offen für ein Heimkino mit Surround -Sound und Laserprojektor.Spielzimmer mit viel Aufbewahrung und Zugang zur großen Doppelgarage mit zusätzlichem Speicher und Parkplatz außerhalb der Straße.Um dieses untere Level zu vervollständigen, befindet sich ein Büro, ein Garderobe und ein großes Gästezimmer mit einer riesigen En -Suite mit versunkenem Eckbad, doppelten Waschhandbecken und einem Duschen.DRAUSSENDer hintere Garten ist eine Freude mit Rasenflächen, zahlreichen reifen Bäumen, einem Grillbereich und einem großen, erhöhten, strohgedeckten Pavillon.
Es gibt verschiedene Gehwege zu den schönen Gärten der unteren Terrassen mit einem Boules/Petanca Court.Zentrum zu diesen Gärten liegt ein 9m x 4 m Infinity -Pool.ZUSATZFUNKTIONENHeiß-/kalte Klimaanlage
Durchweg unter dem Boden des Unterbodens in Zonen
MARMORBÖDEN
24 -Stunden -CCTV -Community -Sicherheit
ALARMSYSTEM
Doppelverglasung durchgehendDas Anwesen ist eine benachbarte Landschaft mit ausgezeichneten Spaziergängen, ist jedoch nicht isoliert.Die Immobilie wird vollständig und geschmackvoll eingerichtet, vorbehaltlich eines vereinbarten und unterschriebenen Inventars.Wir gehen davon aus, dass diese einzigartige Immobilie erhebliche Interesse generiert und die Beachtungen dringend empfohlen werden.Die Eigenschaft soll neu gestrichen und neue elektrische Tore installiert werden.Die Immobilie ist nur eine kurze Fahrt zum hoch angesehenen Restaurant Los Condenes.Mijas Pueblo 12 Minuten Alhaurin El Grande 10 Minuten Strand (La Cala) 18 Minuten Malaga 25 Minuten Marbella 25 Minuten VISTAS PANORÁMICAS AL MAR, A LA MONTAÑA Y AL CAMPO EN UN PARAÍSO SILVESTRE DONDE LA TOTAL PRIVACIDAD ESTÁ ASEGURADA.DE UN VISTAZO5 DORMITORIOS
5 BAÑOS - TODOS EN SUITE
IMPECABLEMENTE PRESENTADOLICENCIA DE PRIMERA OCUPACIÓN (LPO)Porche de entrada que conduce a un gran vestíbulo de recepción, junto al cual se encuentra un gran comedor con ventanas que enmarcan la espectacular vista al mar y acceso a una gran terraza y jardines.También fuera del vestíbulo hay un salón espacioso de tres niveles, de dos niveles con chimenea y acceso a terrazas cubiertas y descubiertas, al jardín y a la piscina.La gran terraza orientada al oeste junto al salón captura impresionantes puestas de sol sobre las montañas, mientras que la terraza orientada al sur en la parte trasera de la propiedad da al jardín y la piscina y cuenta con vistas ininterrumpidas al mar de 180 grados.También en este nivel hay una cocina de calidad totalmente equipada con electrodomésticos Balay y Zanussi, una isla central y en dos niveles hay un televisor bien dividido con chimenea, lo que lo convierte en el centro social de la propiedad. Desde la cómoda se accede a una gran terraza, jardín y piscina.Junto a la cocina hay otro comedor con acceso al camino delantero y también al jardín trasero.Junto a la cocina hay un dormitorio doble para invitados con baño en suite.PISO SUPERIORCaracterística escalera en voladizo hecha a medida con balaustrada con motivos decorativos y rellano con galería. Techo de triple altura.Amplio dormitorio principal con baño bien equipado y acceso a una terraza muy grande.Hay otros 2 dormitorios dobles para invitados, ambos con baño privado y acceso a la amplia terraza.
El último de estos dormitorios de invitados se divide para crear un dormitorio infantil más pequeño con Julieta.
balcón.NIVEL INFERIOREste nivel demuestra un uso muy creativo del espacio.Sala de música abierta a un home cinema con sonido envolvente y proyector láser.Sala de juegos con mucho espacio de almacenamiento y acceso al gran garaje doble con almacenamiento adicional y aparcamiento exterior.Para completar este nivel inferior hay una oficina, un guardarropa y un gran dormitorio de invitados con un enorme baño en suite con bañera esquinera hundida, lavabos dobles y ducha a ras de suelo.AFUERAEl jardín trasero es una delicia, con áreas de césped, numerosos árboles maduros, una zona de barbacoa y un gran mirador elevado con techo de paja.
En el centro de estos jardines hay una piscina infinita de 9 mx 4 m.CARACTERÍSTICAS ADICIONALESAIRE ACONDICIONADO FRÍO/CALOR
Calefacción por suelo radiante zonificada en todas partes
PISOS DE MARMOL
SEGURIDAD COMUNITARIA CCTV LAS 24 HORAS
SISTEMA DE ALARMAS
DOBLE CRISTAL EN TODA LA CASALa propiedad se vende completamente amueblada con buen gusto, sujeto a un inventario acordado y firmado.La propiedad será repintada y se instalarán nuevas puertas eléctricas.MIJAS PUEBLO 12 MINUTOS ALHAURIN EL GRANDE 10 MINUTOS PLAYA (LA CALA) 18 MINUTOS MALAGA 25 MINUTOS MARBELLA 25 MINUTOS Une villa vraiment exceptionnelle sur sans doute l'une des plus belles parcelles d'une urbanisation très demandée près du village blanc et historique de Mijas.Des vues panoramiques, de montagne et de country se déroulent dans un paradis de Sylvan où une intimité totale est assurée.Orientation sud et vers l'ouest.Parking multiple sur une allée fermée, garage double et parking supplémentaire hors rue.Les vues de la mer regardant vers les montagnes de l'Atlas et Gibraltar sont fascinantes.En un coup d'œil5 chambres
5 salles de bains - toutes en suite
Immaculement présenté tout au long
Confidentialité totale de chaque point de vue
Vues glorieuses de tous les niveaux
First d'occupation (LPO)Cette propriété est une découverte rare et répondra aux exigences de l'acheteur le plus exigeant.Gates électriques à une grande allée pour un parking multiple.Des jardins superbement entretenus avec une pléthore de plantations matures et de zones légales.Gazebo délicieux au large de l'allée préparée pour les échecs de table.Porche d'entrée conduisant à un grand hall de réception qui est une grande salle à manger avec des fenêtres encadrant la vue en mer exceptionnelle et l'accès à une grande terrasse et des jardins.Également hors du hall est un aspect triple, un niveau divisé et un salon spacieux avec cheminée et un accès aux terrasses couvertes et ouvertes, le jardin et la piscine.La grande terrasse orientée vers l'ouest hors du salon capture des couchés étonnants sur les montagnes, tandis que la terrasse face au sud à l'arrière de la propriété donne sur le jardin et la piscine et se dispose d'une vue sur la mer ininterrompue et ininterrompue.À ce niveau, une cuisine de qualité et entièrement ajustée avec des appareils Balay et Zanussi, une île centrale et un niveau divisé à cela se trouve un téléviseur bien porté bien conformément à une cheminée en fonctionnalité, ce qui en fait le centre social de la propriété.Du tonsalon, il y a accès à une grande terrasse, un jardin et une piscine.Situé hors de la cuisine se trouve une autre salle à manger avec accès à la route avant et aussi au jardin arrière.Adjacent à la cuisine se trouve une chambre double invitée avec salle de bains.ÉTAGE SUPÉRIEURCaractéristique, sur mesure d'escalier en porte-à-faux avec balustrade de motif décoratif et atterrissage galerie.Plafond à triple hauteur.Grande chambre principale avec salle de gamme bien aménagée et accès à une très grande terrasse.Il y a 2 autres chambres à deux doubles avec des installations en suite et avec accès à la vaste terrasse.
La dernière de ces chambres d'amis est divisée pour créer une chambre plus petite avec Juliet Balcony, mais pourrait également être transformée en une chambre plus grande.NIVEAU INFÉRIEURCe niveau démontre une utilisation très créative de l'espace.Salle de musique ouverte à un cinéma domestique avec son surround et projecteur laser.Salle de jeux avec beaucoup de rangement et accès au grand garage double avec un stockage supplémentaire et un parking hors route.Pour compléter ce niveau inférieur, un bureau, un vestiaire et une grande chambre d'amis avec une énorme suite avec salle de baignoire enfoncée, des bassins à main à double lavage et une douche à pied.DEHORSLe jardin arrière est un délice, avec des zones de pelouse, de nombreux arbres matures dans une zone de barbecue et un grand gazebo au toit de chaume élevé.
Il y a diverses passerelles dans les beaux jardins en terrasse inférieure qui présentent également un tribunal Boules / Petanca.Le centre de ces jardins se trouve une piscine à débordement de 9m x 4m.CARACTÉRISTIQUES SUPPLÉMENTAIRESClimatisation chaude / froide
Chauffage au sol zoné tout au long
SOLS EN MARBRE
Sécurité communautaire de vidéosurveillance 24 heures sur 24
SYSTÈME D'ALARME
Double vitrage tout au longLa propriété est une campagne voisine avec d'excellentes promenades, mais n'est pas isolée.La propriété est vendue entièrement et avec goût meublée, sous réserve d'un inventaire convenu et signé.Nous prévoyons que cette propriété unique générera des intérêts considérables et que les visites sont fortement recommandées.La propriété doit être repeinte et de nouvelles portes électriques installées.La propriété est à une courte distance en voiture du restaurant Los Condes très apprécié.Mijas Pueblo 12 minutes Alhaurin El Grande 10 minutes plage (La Cala) 18 minutes Malaga 25 minutes Marbella 25 minutes A TRULY OUTSTANDING VILLA ON ARGUABLY ONE OF THE FINEST PLOTS IN A MUCH REQUESTED URBANIZATION VALTOCADO CLOSE TO THE WHITE WASHED AND HISTORICAL VILLAGE OF MIJAS.PANORAMIC SEA, MOUNTAIN AND COUNTRY VIEWS SET WITHIN A SYLVAN PARADISE WHERE TOTAL PRIVACY IS ASSURED.Southerly and westerly orientation. Multiple parking on a gated driveway, double garage and additional off street parking.The sea views looking towards the Atlas Mountains and Gibraltar are mesmerizing.AT A GLANCE5 BEDROOMS
5 BATHROOMS - ALL EN SUITE
IMMACULATELY PRESENTED THROUGHOUT
TOTAL PRIVACY FROM EVERY VANTAGE POINT
GLORIOUS VIEWS FROM ALL LEVELS
FIRST OCCUPANCY LICENSE (LPO)This property is a rare find and will meet the requirements of the most discerning buyer.Electric gates to a large driveway for multiple parking. Superbly tended gardens with a plethora of mature plantings and lawned areas.Delightful gazebo off the driveway prepared for table chess.Entrance porch leading to a large reception lobby off which is a large dining area with windows framing the outstanding sea view and access to a large terrace and gardens.Also off the lobby is a triple aspect, split level and spacious lounge with feature fireplace and access to covered and open terraces, the garden and pool.The large, westerly facing terrace off the lounge captures astonishing sun sets over the mountains, while the south facing terrace to the rear of the property overlooks the garden and pool and boasts 180 degree, uninterrupted sea views.Also on this level is a quality, fully fitted kitchen with Balay and Zanussi appliances, a central island and split level to this is a well portioned TV snug with feature fireplace making this the social hub to the property. From the snug there is access to a large terrace, garden and pool.Situated off the kitchen is a further dining area with access to the front drive and also to the rear garden.Adjacent to the kitchen is a guest double bedroom with en suite.UPPER FLOORFeature, bespoke, cantilevered staircase with decorative motif balustrade and galleried landing. Triple height ceiling.Large Master bedroom with well appointed en suite and access to a very large terrace.There are a further 2 double guest bedrooms both with en suite facilities and with access to the expansive terrace.
The last of these guest bedrooms is divided to create a smaller child's bedroom with Juliet balcony, but could equally be made into one larger bedroom.LOWER LEVELThis level demonstrates a very creative use of space.Music room open to a home cinema with surround sound and laser projector.Games room with plenty of storage and access to the large double garage with additional storage and off road parking.To complete this lower level is an office, cloakroom and a large guest bedroom with a huge en suite with sunken corner bath, double wash hand basins and a walk in shower.OUTSIDEThe rear garden is a delight, featuring areas of lawn, numerous mature trees a barbecue area and a large, raised, thatched gazebo.
There are various walkways to the lovely lower terraced gardens that also feature a boules/petanca court.Centre to these gardens is a 9m x 4m infinity pool.ADDITIONAL FEATURESHOT/COLD AIR CONDITIONING
ZONED UNDERFLOOR HEATING THROUGHOUT
MARBLE FLOORS
24 HOUR CCTV COMMUNITY SECURITY
ALARM SYSTEM
DOUBLE GLAZING THROUGHOUTThe property is neighboring countryside with excellent walks, yet is not isolated.The property is sold fully and tastefully furnished, subject to an agreed and signed inventory.We anticipate that this unique property will generate considerable interest and viewings are highly recommended.Should the new owners wish to rent the property out for holiday lets this could be possible and would generate a considerable, additional income.The property is just a short drive to the highly regarded Los Condes restaurant.MIJAS PUEBLO 12 MINUTES ALHAURIN EL GRANDE 10 MINUTES BEACH (LA CALA) 18 MINUTES MALAGA 25 MINUTES MARBELLA 25 MINUTES