3.234.708 RON
2.229.460 RON
2.941.096 RON
3.184.944 RON
2.229.460 RON
2.637.531 RON
2 cam
2 dorm
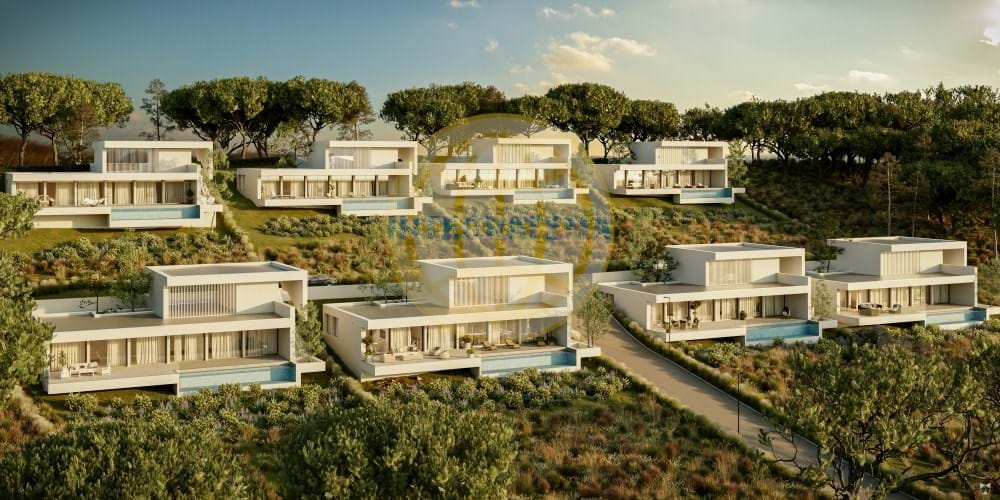
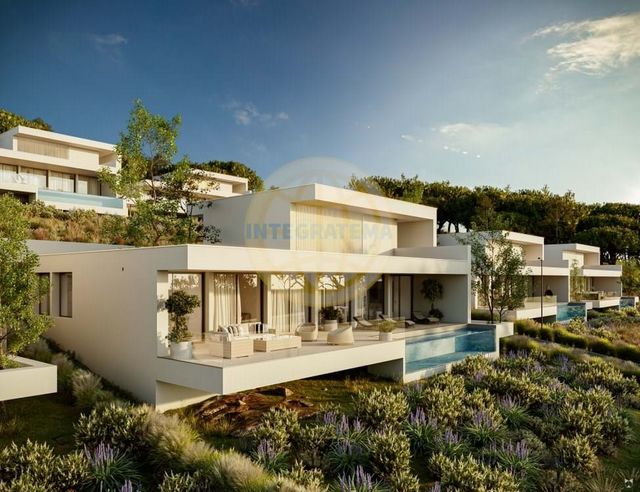
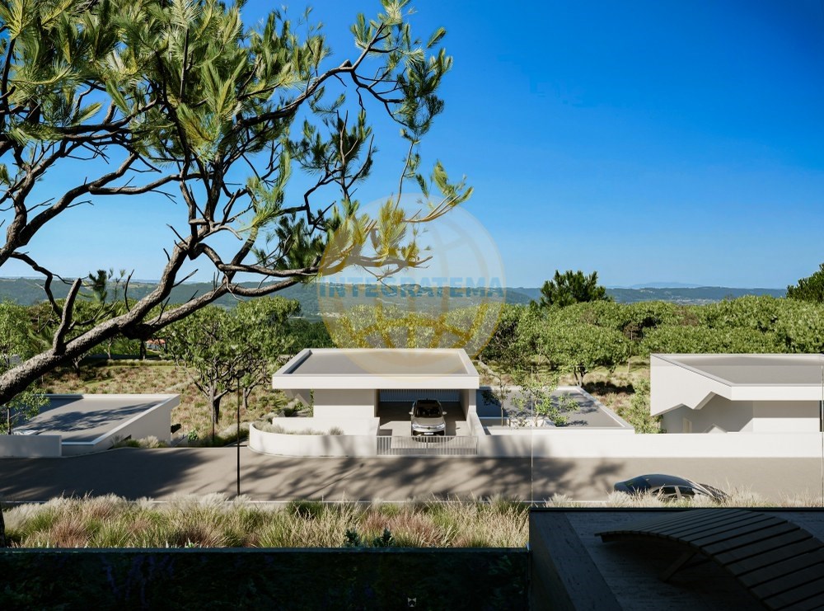
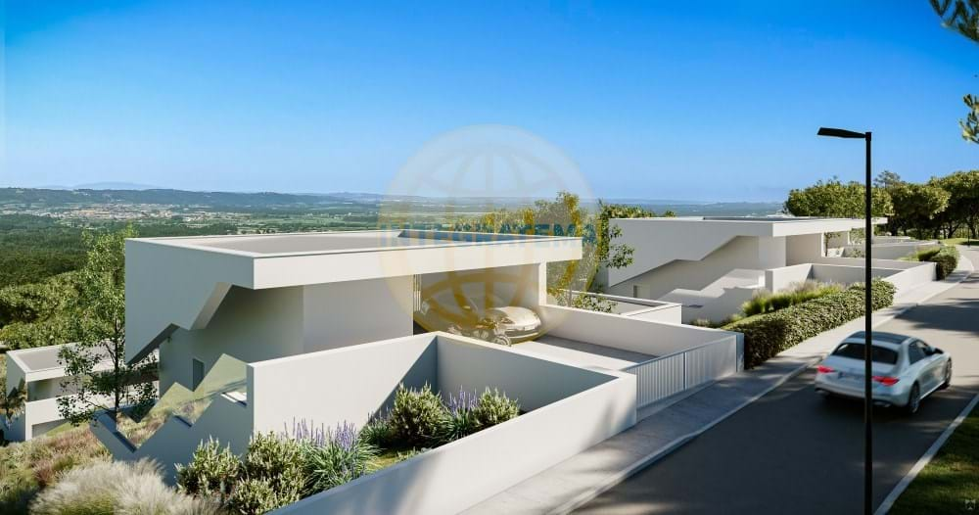
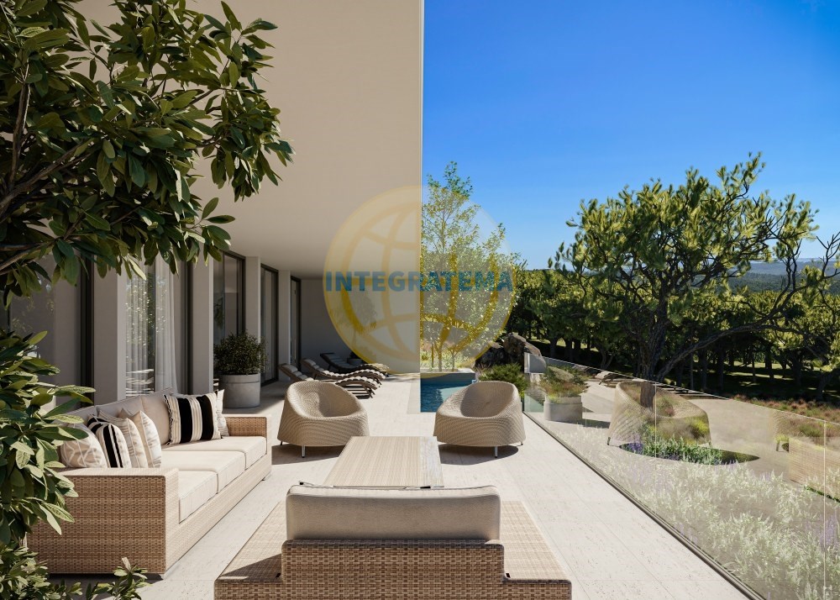
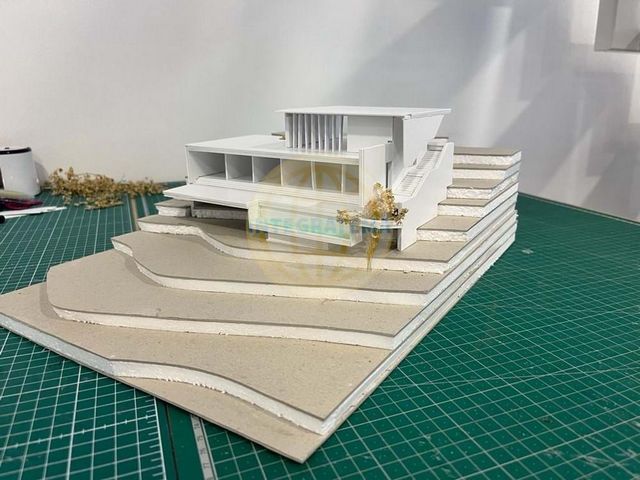
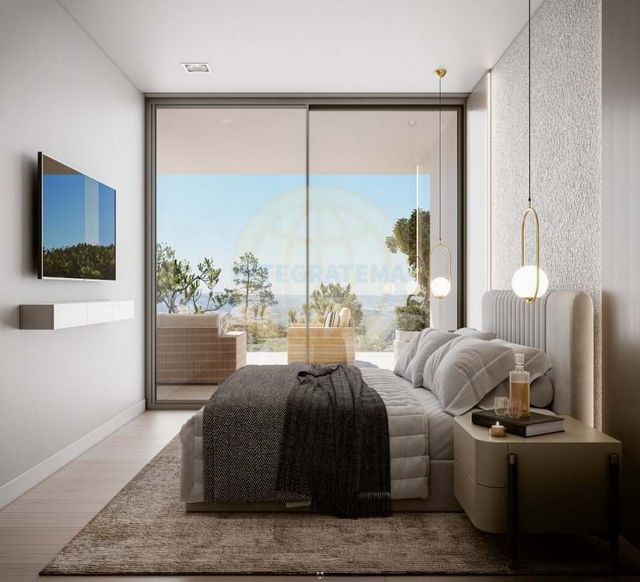
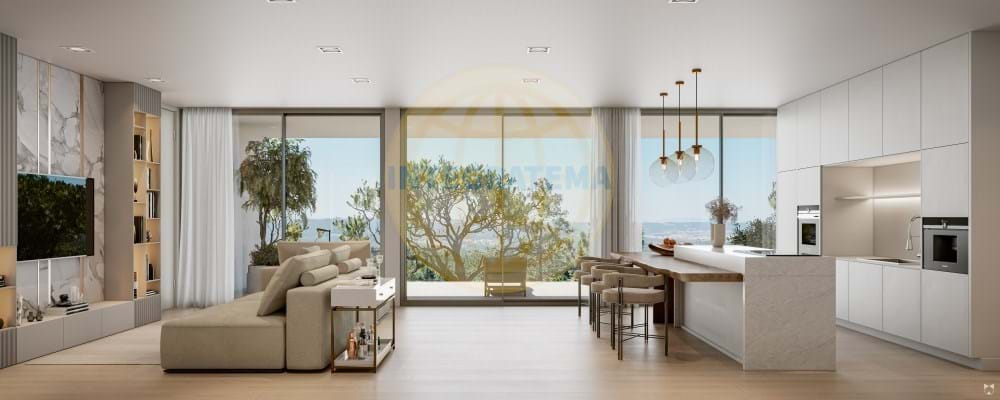
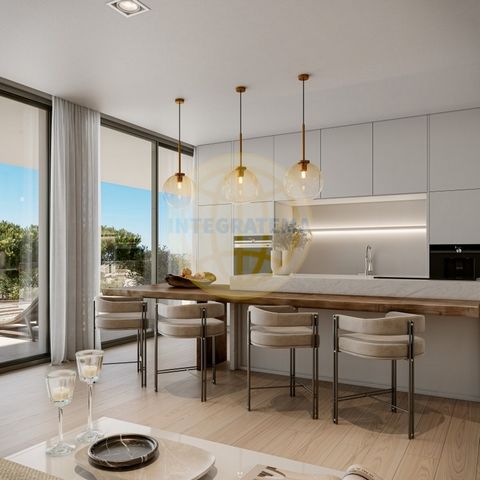
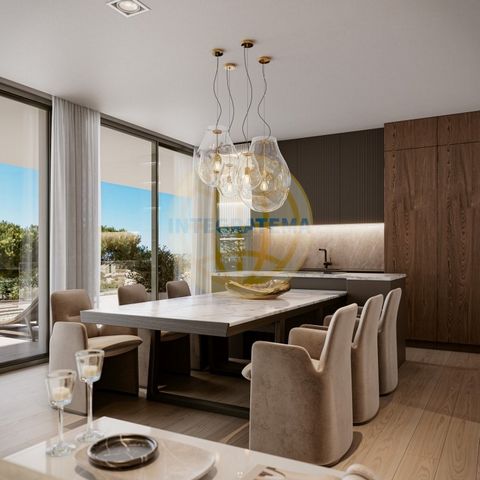
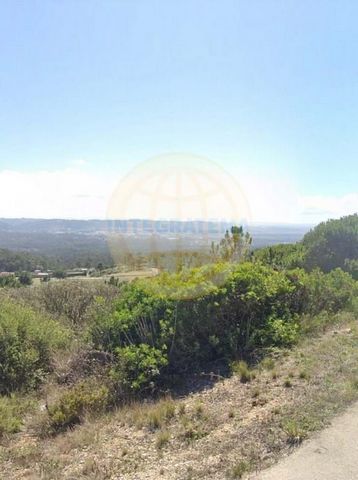
Each modern villa has been designed to blend into the beautiful landscape while preserving as much of the natural terrain, hillside and views as possible. The word Impressive doesn't even do justice to describe the views each villa will have over the valley. Some even have sea views over the Bay of São Martinho do Porto in the distance. Ideally located along the coast between the famous Nazaré and the Bay of São Martinho do Porto. The nearest beach is Praia Do Salgado, just 2 minutes away. Being built only on the valley side, the villas take shelter from the cool northwest breeze, while being fully exposed to the sun for most of the day, with the living areas and terraces facing southeast.An amazing feature is the access to the house. Park your car at the top of the house where we have built you a modern garage for 2 cars, storage for bicycles and much more. From here you can go in your private elevator directly to the housing zone. Another way to enter the living room is through a beautiful covered semi-outdoor staircase on the north side of the house.As mentioned, the entire living area is located on just one floor, making it ideal for people with reduced ability to climb stairs. The elevator leads to a hallway that connects to the living, dining, and fully open kitchen area. Modern kitchen with island combined with dining area to accommodate the whole family. Various options are available and will be discussed per buyer to meet individual needs. The abundance of ever-present natural light created by the large floor-to-ceiling sliding glass panels. From this living area you will have direct access to the terrace with stunning views over the valley and the elegant swimming pool. If we continue our journey through the interior of the villa we will find a spacious storage room, 1 common bathroom and 3 generous bedrooms of which one has a private bathroom and wardrobe. To bring more nature and daylight, we designed a small interior garden at the rear of the hallway. People who acquire one of these houses during the initial construction have a lot of freedom to change the design. It is also allowed to significantly increase the square meters of construction. Maybe add another room, as long as this is discussed with us with enough time. We can really alter to make your dreams come true in this project. All rooms have direct access through the large sliding glass panels to the terrace and direct views of the valley. The huge terrace will become a great part of the living area as it is superbly protected from the fresh wind and full sunlight. A special pool design with a glass panel facing the valley will add to the modern style of each villa and provide possibilities for swimming exercises.Great care has been taken in the design of each villa to preserve total privacy while maintaining a sense of openness looking at the landscape. The idea is that each house is integrated into the land, leaving it practically intact.We are proud to present this small urbanization to you, so don't miss this opportunity to learn more about this project. It really is a stunning location. At the bottom of the urbanization we will create a community pedestrian park with some paths, benches and a lake to enjoy a lovely night walk.Please note that the swimming pool and lift are optional at an additional cost, but are recommended to complement the villa.
Project consisting of 8 villas, each inserted in a plot that varies between 924m² and 2837m², with each villa having the following areas:
Kitchen – 12 m²
Dining/living area – 23.20 m² + large outdoor area terrace of 93 m²
Total living area – approx. m² + large outdoor terrace area of 93 m²
Hall – 12.30 m²
Laundry – 5.40 m²
Covered open garage – 60.80 m², excluding driveway.
Swimming pool 13.95 m²
Private Space:
Bedroom 1 – 9.60 m²
Bedroom 2 – 11.20 m²
WC/shower in Bedrooms 1 and 2 – 6.50 m²
Suite – 11.20 m²
Wardrobe – 7.80 m²
Bathroom Suite – 7.00 m²
Each bedroom, living/dining/kitchen area has direct views and access to a pool terrace/deck
The villa will be sold "key ready".
As for the important features of this construction, we would like to highlight:
Reinforced concrete construction using the most modern eco-friendly ICF system
Floor-to-ceiling double-glazed aluminium terrace doors and windows
Ceramic tiles
Floating flooring in the bedrooms
Some interior doors are sliding doors
Air conditioning system
Fully equipped kitchen with
Oven, Induction hob, Extractor hood, Microwave oven, Built-in fridge freezer, Built-in dishwasher, Dishwasher, Sink tap, suspended ceilings in all rooms, Thermal insulation – 7.50 cm thick ETICS, Water heating – Solar thermal system with stainless steel water heater with capacity for 300 litres, 2 solar panels, Motorised entrance gate with remote control, Sockets for electric car charger, Fenced plot, Stone/cement pavement circulation area, Garden and surrounding walls
It is also possible to select all the extras you want, as we have a Finish Map with optional features that you can include and thus customize the villa to your style and personal comfort, namely:
Larger rooms, increasing square meters to the house.
Extra bedroom or office space
Rooftop sports area
Pool with glass side walls (recommended)
Elevator (recommended)
Wide range of large ceramic tiles
Radiant heating
Fireplace
Additional Luxury Kitchen AppliancesLot B. 520,000
Lot C: 527,500
Lot D: 527,500
Lot G: 577,500 Vezi mai mult Vezi mai puțin Chaque villa moderne a été conçue pour se fondre dans le magnifique paysage tout en préservant autant que possible le terrain naturel, les collines et les vues. Le mot Impressionnant ne rend même pas justice pour décrire les vues que chaque villa aura sur la vallée. Certaines offrent même une vue sur la mer sur la baie de São Martinho do Porto au loin. Idéalement situé le long de la côte entre le célèbre Nazaré et la baie de São Martinho do Porto. La plage la plus proche est Praia Do Salgado, à seulement 2 minutes. Construites uniquement côté vallée, les villas s’abritent de la brise fraîche du nord-ouest, tout en étant pleinement exposées au soleil pendant la majeure partie de la journée, les espaces de vie et les terrasses étant orientés sud-est.Une caractéristique étonnante est l’accès à la maison. Garez votre voiture au sommet de la maison où nous vous avons construit un garage moderne pour 2 voitures, un rangement pour les vélos et bien plus encore. De là, vous pouvez vous rendre directement dans votre ascenseur privé à la zone d’habitation. Une autre façon d’entrer dans le salon est par un bel escalier semi-extérieur couvert sur le côté nord de la maison.Comme nous l’avons mentionné, l’ensemble de l’espace de vie est situé sur un seul étage, ce qui le rend idéal pour les personnes ayant une capacité réduite à monter les escaliers. L’ascenseur mène à un couloir qui se connecte au salon, à la salle à manger et à la cuisine entièrement ouverte. Cuisine moderne avec îlot combiné avec coin repas pour accueillir toute la famille. Diverses options sont disponibles et seront discutées par acheteur pour répondre aux besoins individuels. L’abondance de lumière naturelle omniprésente créée par les grands panneaux de verre coulissants du sol au plafond. De cet espace de vie, vous aurez un accès direct à la terrasse avec une vue imprenable sur la vallée et l’élégante piscine. Si nous continuons notre voyage à travers l’intérieur de la villa, nous trouverons un débarras spacieux, 1 salle de bain commune et 3 chambres généreuses dont une avec salle de bain privée et armoire. Pour apporter plus de nature et de lumière du jour, nous avons conçu un petit jardin intérieur à l’arrière du couloir. Les personnes qui acquièrent l’une de ces maisons lors de la construction initiale ont beaucoup de liberté pour modifier la conception. Il est également permis d’augmenter considérablement les mètres carrés de construction. Peut-être ajouter une autre pièce, à condition d’en discuter avec nous avec suffisamment de temps. Nous pouvons vraiment modifier pour que vos rêves deviennent réalité dans ce projet. Toutes les chambres ont un accès direct à travers les grands panneaux de verre coulissants à la terrasse et une vue directe sur la vallée. L’immense terrasse deviendra une grande partie de l’espace de vie car elle est superbement protégée du vent frais et du plein soleil. Une conception spéciale de la piscine avec un panneau de verre faisant face à la vallée ajoutera au style moderne de chaque villa et offrira des possibilités d’exercices de natation.Un grand soin a été apporté à la conception de chaque villa afin de préserver une intimité totale tout en conservant un sentiment d’ouverture face au paysage. L’idée est que chaque maison soit intégrée dans le terrain, le laissant pratiquement intact.Nous sommes fiers de vous présenter cette petite urbanisation, alors ne manquez pas cette occasion d’en apprendre davantage sur ce projet. C’est vraiment un endroit magnifique. Au bas de l’urbanisation, nous créerons un parc piétonnier communautaire avec des sentiers, des bancs et un lac pour profiter d’une belle promenade nocturne.Veuillez noter que la piscine et l’ascenseur sont en option moyennant des frais supplémentaires, mais sont recommandés pour compléter la villa.
Projet composé de 8 villas, chacune insérée dans un terrain qui varie entre 924m² et 2837m², chaque villa ayant les zones suivantes :
Cuisine – 12 m²
Salle à manger/salon – 23,20 m² + grande terrasse extérieure de 93 m²
Surface habitable totale – env. m² + grande terrasse extérieure de 93 m²
Hall d’entrée – 12.30 m²
Buanderie – 5.40 m²
Garage ouvert couvert – 60,80 m², hors allée.
Piscine 13.95 m²
Espace privé :
Chambre 1 – 9.60 m²
Chambre 2 – 11.20 m²
WC/douche dans les chambres 1 et 2 – 6,50 m²
Suite – 11.20 m²
Armoire – 7.80 m²
Salle de bain – 7.00 m²
Chaque chambre, salon/salle à manger/cuisine offre une vue directe et un accès à une terrasse / terrasse de la piscine
La villa sera vendue « clé prête ».
En ce qui concerne les caractéristiques importantes de cette construction, nous tenons à souligner :
Construction en béton armé utilisant le système ICF le plus moderne et respectueux de l’environnement
Portes et fenêtres de terrasse en aluminium à double vitrage du sol au plafond
Céramique
Plancher flottant dans les chambres
Certaines portes intérieures sont des portes coulissantes
Système de climatisation
Cuisine entièrement équipée avec
Four, Plaque à induction, Hotte aspirante, Four à micro-ondes, Réfrigérateur-congélateur encastrable, Lave-vaisselle encastrable, Lave-vaisselle, Robinet d’évier, Plafonds suspendus dans toutes les pièces, Isolation thermique – 7,50 cm d’épaisseur ETICS, Chauffage de l’eau – Système solaire thermique avec chauffe-eau en acier inoxydable d’une capacité de 300 litres, 2 panneaux solaires, Portail d’entrée motorisé avec télécommande, Prises pour chargeur de voiture électrique, Terrain clôturé, Zone de circulation de la chaussée en pierre/ciment, Jardin et murs d’enceinte
Il est également possible de sélectionner tous les extras que vous souhaitez, car nous disposons d’une carte d’arrivée avec des fonctionnalités optionnelles que vous pouvez inclure et ainsi personnaliser la villa en fonction de votre style et de votre confort personnel, à savoir :
Des pièces plus grandes, des mètres carrés de plus en plus nombreux à la maison.
Chambre ou bureau supplémentaire
Aire de sport sur le toit
Piscine avec parois latérales en verre (recommandé)
Ascenseur (recommandé)
Large gamme de carreaux de céramique de grande taille
Chauffage par rayonnement
Foyer
Appareils de cuisine de luxe supplémentairesLot B. 520 000
Lot C : 527 500
Lot D : 527 500
Lot G : 577 500 Cada moradia moderna foi projetada para se misturar na bela paisagem, preservando o máximo possível do terreno natural, da encosta da colina e das vistas. A palavra Impressionante nem faz justiça para descrever as vistas que cada moradia terá sobre o vale. Alguns até têm vista para o mar sobre a Baía de São Martinho do Porto ao longe. Idealmente localizadas ao longo da costa entre a famosa Nazaré e a Baía de São Martinho do Porto. A praia mais próxima é a Praia Do Salgado, a apenas 2 minutos. Sendo construídas apenas no lado do vale, as moradias abrigam-se da brisa fresca do Noroeste, ao mesmo tempo que ficam totalmente expostas ao sol durante quase todo o dia, com as áreas de estar e terraços virados para Sudeste.Uma característica incrível é o acesso à casa. Estacione o seu carro no topo da casa onde lhe construímos uma moderna garagem para 2 carros, arrecadação para bicicletas e muito mais. A partir daqui você pode ir no seu elevador privado diretamente para a zona habitacional. Outra forma de entrar na sala de estar é através de uma bela escadaria semi-externa coberta no lado norte da casa.Como mencionado, toda a área de estar localiza-se em apenas um andar, tornando-a ideal para pessoas com capacidade reduzida para subir escadas. O elevador leva a um corredor que conecta à área de estar, jantar e cozinha totalmente aberta. Cozinha moderna com ilha combinada com área de jantar para acomodar toda a família. Várias opções estão disponíveis e serão discutidas por comprador para satisfazer necessidades individuais. A abundância de luz natural sempre presente criada pelos grandes painéis de vidro deslizantes do chão ao teto. A partir desta área de estar terá acesso direto ao terraço com vistas deslumbrantes sobre o vale e à elegante piscina. Se continuarmos a nossa viagem pelo interior da moradia encontraremos uma espaçosa arrecadação, 1 casa de banho comum e 3 quartos generosos dos quais um tem casa de banho privativa e roupeiro. Para trazer mais natureza e luz do dia, projetamos um pequeno jardim interior na parte traseira do corredor. As pessoas que adquirem uma destas casas durante a construção inicial têm muita liberdade para alterar o desenho. É ainda permitido aumentar significativamente os metros quadrados de construção. Talvez adicione outro quarto, desde que isso seja discutido connosco com tempo suficiente. Podemos realmente alterar para realizar seus sonhos neste projeto. Todos os quartos têm acesso direto através dos grandes painéis de vidro deslizantes ao terraço e vista direta para o vale. O enorme terraço se tornará uma grande parte da área de estar, pois está soberbamente protegido do vento fresco e da luz solar plena. Um design especial de piscina com um painel de vidro voltado para o vale irá adicionar ao estilo moderno de cada vila e proporcionar possibilidades de exercícios na natação.Grande cuidado foi tomado no design de cada moradia para preservar total privacidade, mas mantendo uma sensação de abertura olhando para a paisagem. A ideia é que cada moradia se integre no terreno, deixando-a praticamente intacta.É com orgulho que lhe apresentamos esta pequena urbanização, por isso não perca esta oportunidade de se informar neste projecto. É realmente um local deslumbrante. No fundo da urbanização criaremos um parque pedestre comunitário com alguns caminhos, bancos e um lago para desfrutar de um encantador passeio nocturno.Por favor, note que a piscina e o elevador são opcionais mediante algum custo adicional, mas são recomendados para complementar a moradia.
Projecto composto por 8 moradias, cada uma inserida num lote que varia entre os 924m² e os 2837m², tendo cada moradia as seguintes áreas:
Cozinha – 12 m²
Área de jantar/estar – 23,20 m² + ampla área externa terraço de 93 m²
Área total de convivência – aprox. m² + grande área externa terraço de 93 m²
Hall – 12,30 m²
Lavanderia – 5,40 m²
Garagem aberta coberta – 60,80 m², excluindo entrada de automóveis.
Piscina 13,95 m²
Espaço privado:
Quarto 1 – 9,60 m²
Quarto 2 – 11,20 m²
WC/chuveiro nos Quartos 1 e 2 – 6,50 m²
Suíte – 11,20 m²
Roupeiro – 7,80 m²
Casa de banho Suíte – 7,00 m²
Cada quarto, área de estar/jantar/cozinha tem vista direta e acesso a um terraço/deck da piscina
A moradia será vendida “chave pronta”.
Quanto às características importantes desta construção, gostaríamos de destacar:
Construção em cimento armado utilizando o mais moderno sistema ICF ecologicamente correto
Portas de terraço em alumínio com vidro duplo do chão ao teto e janelas
Revestimentos cerâmicos
Pavimento flutuante nos quartos
Algumas portas interiores são portas de correr
Sistema de ar condicionado
Cozinha totalmente equipada com
Forno, Placa de indução, Exaustor, Forno microondas, Combinado integrado, Máquina de lavar louça integrada, Lava-louça, Torneira para lava-louça, tetos falsos em todas as divisões, Isolamento térmico – 7,50 cm de espessura ETICS, Aquecimento de águas – Sistema solar térmico com esquentador m inox com capacidade para 300 litros, 2 painéis solares, Portão de entrada motorizado com controle remoto, Tomadas para carregador de carro elétrico, Lote com vedação, Área de circulação em pavimento de pedra/cimento, Jardim e muros envolventes
É também possível selecionar todos os extras que pretende, pois dispomos de um Mapa de acabamentos com funcionalidades opcionais que poderá incluir e assim personalizar a moradia ao seu estilo e comodidade pessoal, nomeadamente:
Quartos maiores, aumentando metros quadrados à casa.
Quarto extra ou espaço de escritório
Zona desportiva na cobertura
Piscina com paredes laterais de vidro (recomendado)
Elevador (recomendado)
Vasta gama de revestimentos cerâmicos de grandes dimensões
Aquecimento radiante
Lareira
Eletrodomésticos de cozinha de luxo adicionaisLote B. 530.000
Lote C: 538.000 Located in Alcobaça.
Each modern villa has been designed to blend into the beautiful landscape while preserving as much of the natural terrain, hillside and views as possible. The word Impressive doesn't even do justice to describe the views each villa will have over the valley. Some even have sea views over the Bay of São Martinho do Porto in the distance. Ideally located along the coast between the famous Nazaré and the Bay of São Martinho do Porto. The nearest beach is Praia Do Salgado, just 2 minutes away. Being built only on the valley side, the villas take shelter from the cool northwest breeze, while being fully exposed to the sun for most of the day, with the living areas and terraces facing southeast.An amazing feature is the access to the house. Park your car at the top of the house where we have built you a modern garage for 2 cars, storage for bicycles and much more. From here you can go in your private elevator directly to the housing zone. Another way to enter the living room is through a beautiful covered semi-outdoor staircase on the north side of the house.As mentioned, the entire living area is located on just one floor, making it ideal for people with reduced ability to climb stairs. The elevator leads to a hallway that connects to the living, dining, and fully open kitchen area. Modern kitchen with island combined with dining area to accommodate the whole family. Various options are available and will be discussed per buyer to meet individual needs. The abundance of ever-present natural light created by the large floor-to-ceiling sliding glass panels. From this living area you will have direct access to the terrace with stunning views over the valley and the elegant swimming pool. If we continue our journey through the interior of the villa we will find a spacious storage room, 1 common bathroom and 3 generous bedrooms of which one has a private bathroom and wardrobe. To bring more nature and daylight, we designed a small interior garden at the rear of the hallway. People who acquire one of these houses during the initial construction have a lot of freedom to change the design. It is also allowed to significantly increase the square meters of construction. Maybe add another room, as long as this is discussed with us with enough time. We can really alter to make your dreams come true in this project. All rooms have direct access through the large sliding glass panels to the terrace and direct views of the valley. The huge terrace will become a great part of the living area as it is superbly protected from the fresh wind and full sunlight. A special pool design with a glass panel facing the valley will add to the modern style of each villa and provide possibilities for swimming exercises.Great care has been taken in the design of each villa to preserve total privacy while maintaining a sense of openness looking at the landscape. The idea is that each house is integrated into the land, leaving it practically intact.We are proud to present this small urbanization to you, so don't miss this opportunity to learn more about this project. It really is a stunning location. At the bottom of the urbanization we will create a community pedestrian park with some paths, benches and a lake to enjoy a lovely night walk.Please note that the swimming pool and lift are optional at an additional cost, but are recommended to complement the villa.
Project consisting of 8 villas, each inserted in a plot that varies between 924m² and 2837m², with each villa having the following areas:
Kitchen – 12 m²
Dining/living area – 23.20 m² + large outdoor area terrace of 93 m²
Total living area – approx. m² + large outdoor terrace area of 93 m²
Hall – 12.30 m²
Laundry – 5.40 m²
Covered open garage – 60.80 m², excluding driveway.
Swimming pool 13.95 m²
Private Space:
Bedroom 1 – 9.60 m²
Bedroom 2 – 11.20 m²
WC/shower in Bedrooms 1 and 2 – 6.50 m²
Suite – 11.20 m²
Wardrobe – 7.80 m²
Bathroom Suite – 7.00 m²
Each bedroom, living/dining/kitchen area has direct views and access to a pool terrace/deck
The villa will be sold "key ready".
As for the important features of this construction, we would like to highlight:
Reinforced concrete construction using the most modern eco-friendly ICF system
Floor-to-ceiling double-glazed aluminium terrace doors and windows
Ceramic tiles
Floating flooring in the bedrooms
Some interior doors are sliding doors
Air conditioning system
Fully equipped kitchen with
Oven, Induction hob, Extractor hood, Microwave oven, Built-in fridge freezer, Built-in dishwasher, Dishwasher, Sink tap, suspended ceilings in all rooms, Thermal insulation – 7.50 cm thick ETICS, Water heating – Solar thermal system with stainless steel water heater with capacity for 300 litres, 2 solar panels, Motorised entrance gate with remote control, Sockets for electric car charger, Fenced plot, Stone/cement pavement circulation area, Garden and surrounding walls
It is also possible to select all the extras you want, as we have a Finish Map with optional features that you can include and thus customize the villa to your style and personal comfort, namely:
Larger rooms, increasing square meters to the house.
Extra bedroom or office space
Rooftop sports area
Pool with glass side walls (recommended)
Elevator (recommended)
Wide range of large ceramic tiles
Radiant heating
Fireplace
Additional Luxury Kitchen AppliancesLot B. 520,000
Lot C: 527,500
Lot D: 527,500
Lot G: 577,500