847.452 RON
1.093.961 RON
1.093.961 RON
847.452 RON
1.021.927 RON
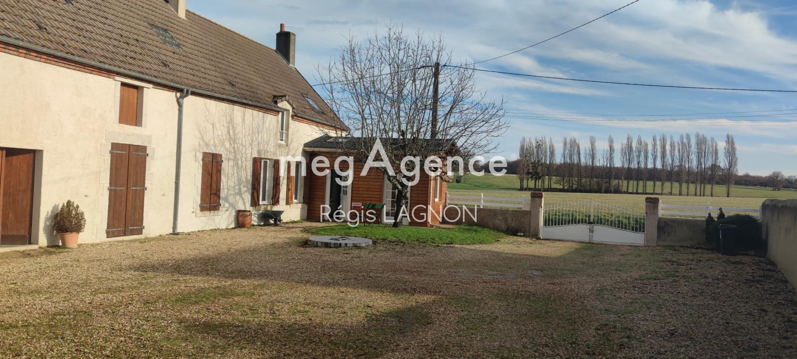
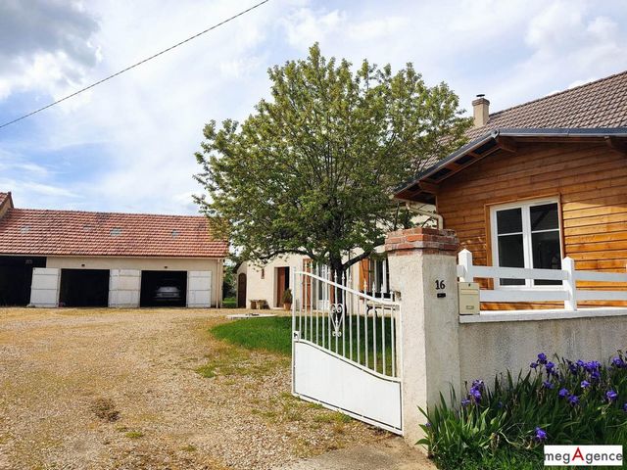
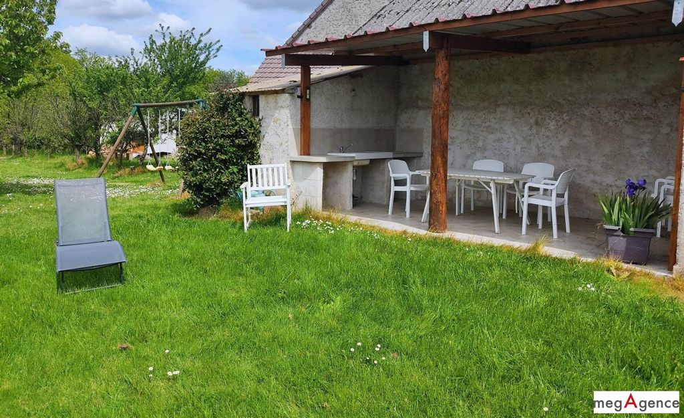
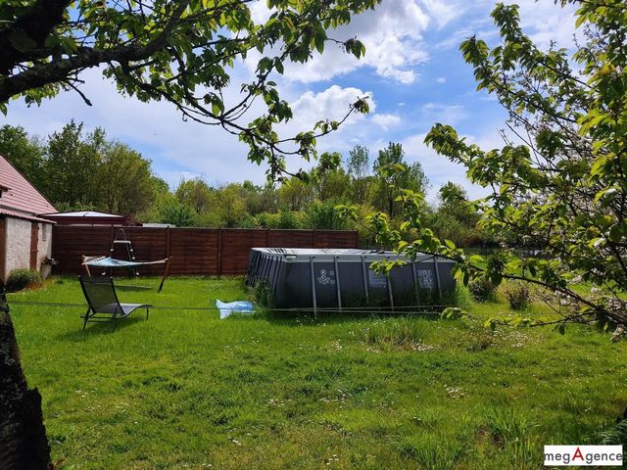
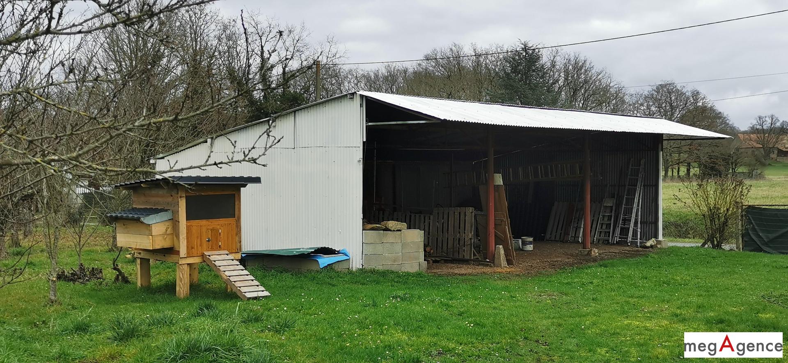
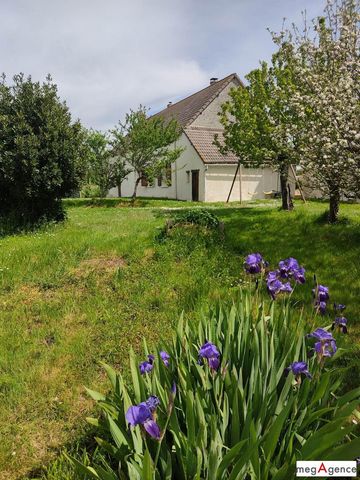
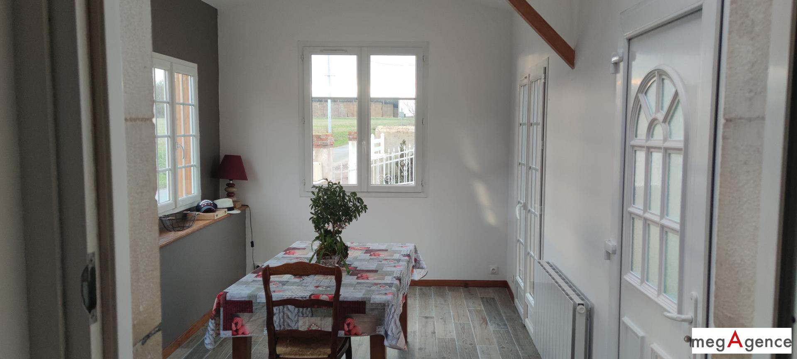
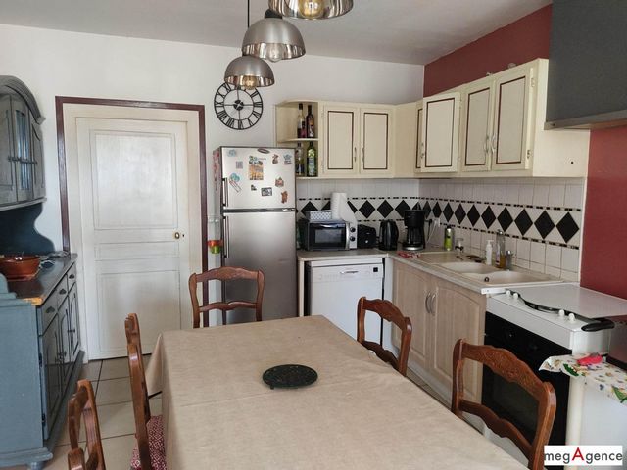
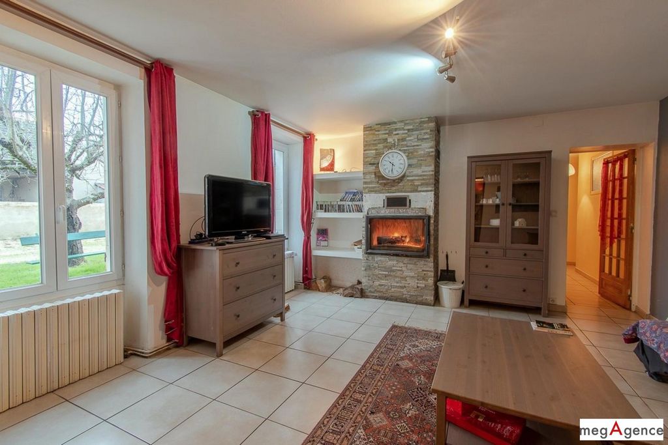
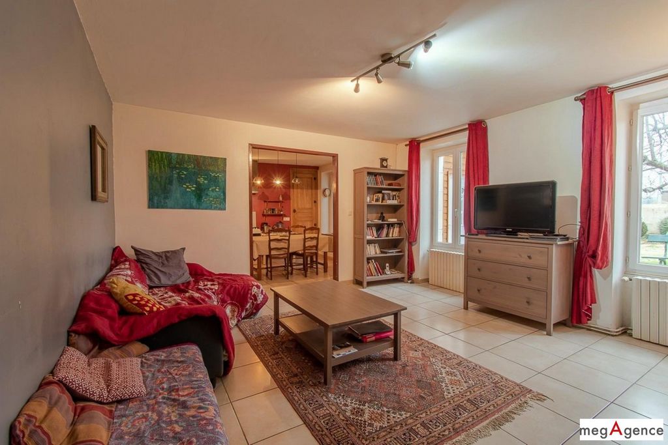
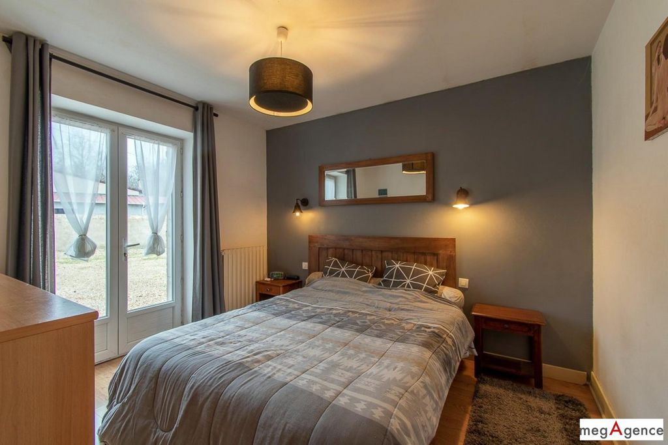
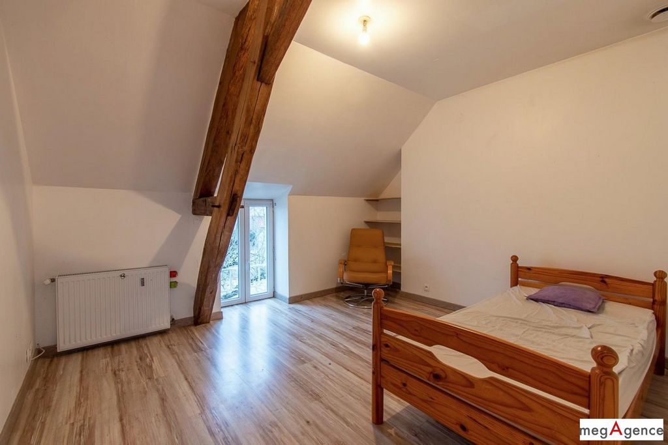
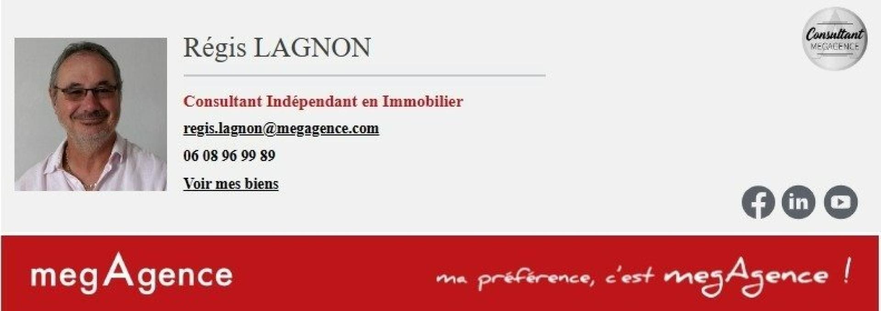
Information on the risks to which this property is exposed is available on the Géorisks website: www.georisks.gouv.fr
To visit and support you in your project, contact Régis LAGNON on 06 08 96 99 89.
According to article L.561.5 of the Monetary and Financial Code, to organize the visit, you will be asked to present an identity document. Vezi mai mult Vezi mai puțin Située à moins de 15 minutes de Vierzon , à 20 minutes de ROMORANTIN, et à 2 heures de PARIS. dans un environnement très calme dans la campagne cheroise, vous tomberez sous le charme de cette très belle longère de 144m2 datant de 1902, entièrement rénové, comprenant 7 pièces, sur un grand terrain constructible, arboré "verger" et entièrement clôturé d'environ 3900 m2 .Vous entrerez dans la grande cour pour accéder aux 2 garages privatifs avec un grenier et un bûché, qui peut servir de 3ème garage. Au rez- de chaussée un accès par la véranda/ salle à manger, en bois totalement isolée, une cuisine équipée et une arrière cuisine, buanderie, un salon (avec cheminée et insert), 3 chambres, 1 WC et une salle d'eau. A l'étage, vous trouverez 2 chambres, 1 WC et une salle d'eau et un grenier isolé qui peut être aménagé en chambre ou salle de jeu. Coté dépendances, vous trouverez derrière la maison un grand hangar, une cuisine d'été très "cocooning" et une piscine tubulaire, ainsi qu'un atelier au bout de la longère.
Les informations sur les risques auxquels ce bien est exposé sont disponibles sur le site Géorisques : www.georisques.gouv.fr
Pour visiter et vous accompagner dans votre projet, contactez Régis LAGNON au 06 08 96 99 89.
Selon l'article L.561.5 du Code Monétaire et Financier, pour l'organisation de la visite, la présentation d'une pièce d'identité vous sera demandée.Les informations sur les risques auxquels ce bien est exposé sont disponibles sur le site Géorisques : www.georisques.gouv.fr
Prix de vente : 178 000 €
Honoraires charge vendeurContactez votre consultant megAgence : Régis LAGNON, Tél. : 06 08 96 99 89, - EI - Agent commercial immatriculé au RSAC de BLOIS sous le numéro 788 714 442 Located less than 15 minutes from Vierzon, 20 minutes from ROMORANTIN, and 2 hours from PARIS. in a very quiet environment in the Cheroise countryside, you will fall under the spell of this very beautiful farmhouse of 144m2 dating from 1902, completely renovated, comprising 7 rooms, on a large building plot, with "orchard" trees and completely fenced of approximately 3900 m2. You will enter the large courtyard to access the 2 private garages with an attic and a woodshed, which can be used as a 3rd garage. On the ground floor access via the veranda/dining room, completely insulated in wood, a fitted kitchen and a utility room, laundry room, a living room (with fireplace and insert), 3 bedrooms, 1 WC and a bathroom . Upstairs, you will find 2 bedrooms, 1 toilet and a bathroom and an insulated attic which can be converted into a bedroom or playroom. On the outbuildings side, you will find behind the house a large shed, a summer kitchen very "cocooning" and a tubular swimming pool, as well as a workshop at the end of the farmhouse.
Information on the risks to which this property is exposed is available on the Géorisks website: www.georisks.gouv.fr
To visit and support you in your project, contact Régis LAGNON on 06 08 96 99 89.
According to article L.561.5 of the Monetary and Financial Code, to organize the visit, you will be asked to present an identity document.