FOTOGRAFIILE SE ÎNCARCĂ...
Casă & casă pentru o singură familie de vânzare în Cagnac-les-Mines
4.728.787 RON
Casă & Casă pentru o singură familie (De vânzare)
Referință:
FFPA-T72549
/ 169133
Referință:
FFPA-T72549
Țară:
FR
Oraș:
Cagnac-Les-Mines
Cod poștal:
81130
Categorie:
Proprietate rezidențială
Tipul listării:
De vânzare
Tipul proprietății:
Casă & Casă pentru o singură familie
Subtip proprietate:
Vilă
De lux:
Da
Dimensiuni proprietate:
360 m²
Dimensiuni teren:
23.579 m²
Camere:
12
Dormitoare:
9
Băi:
3
WC:
4
Mobilat:
Da
Consum de energie:
214
Emisii de gaz cu efecte de seră:
42
Parcări:
1
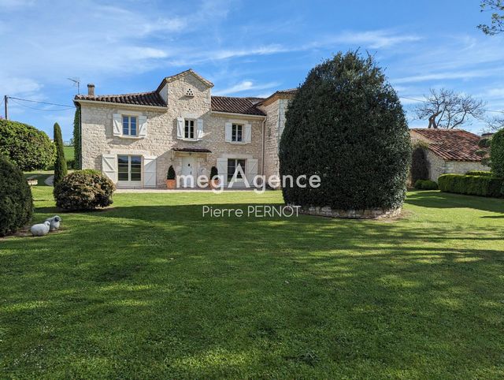
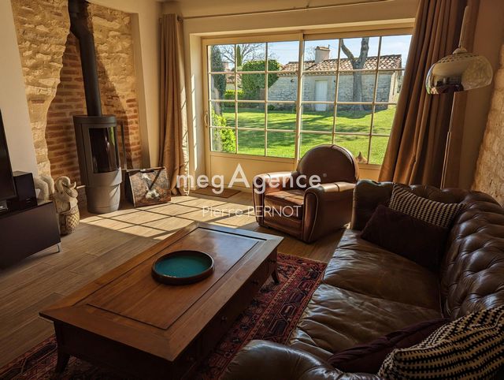
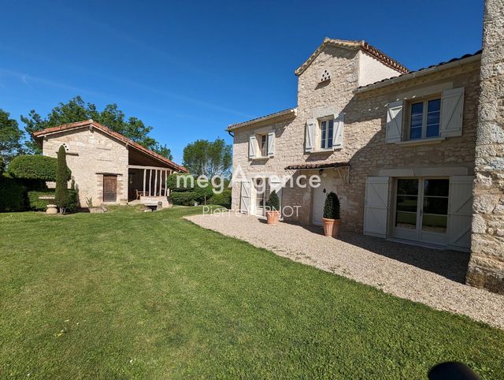
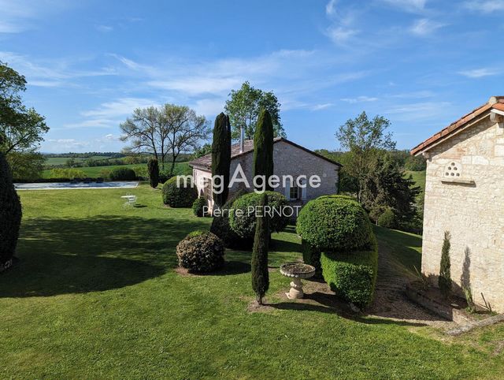
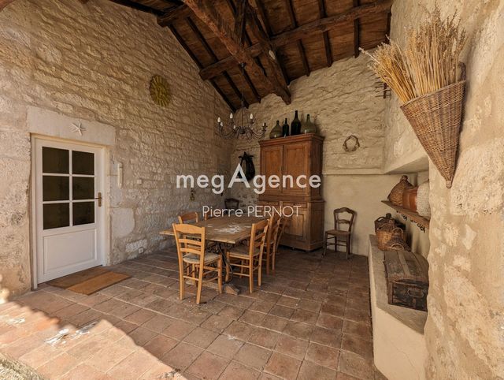
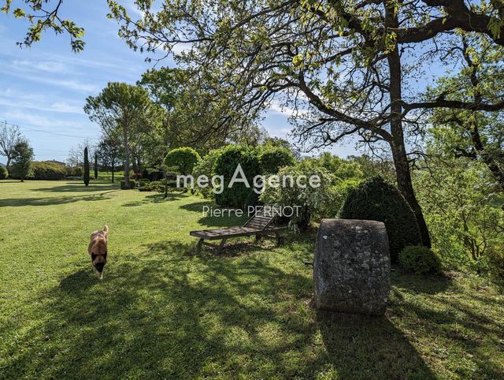
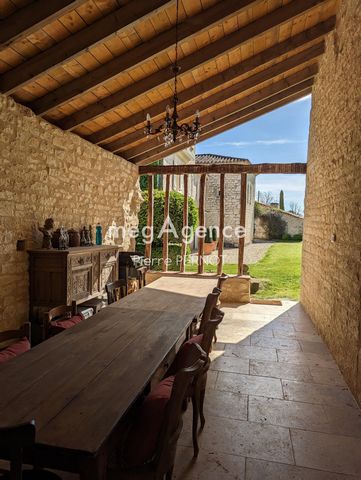
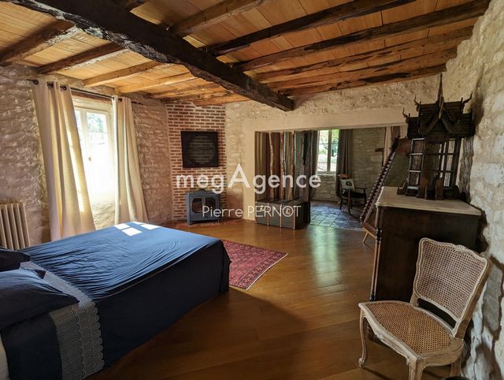
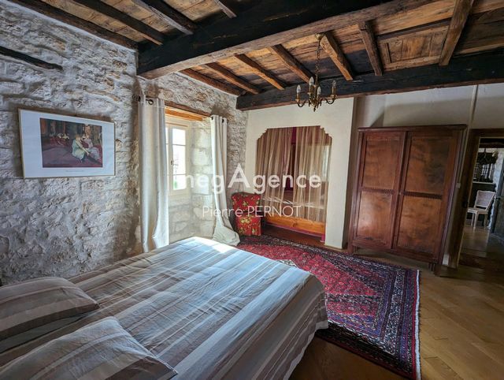
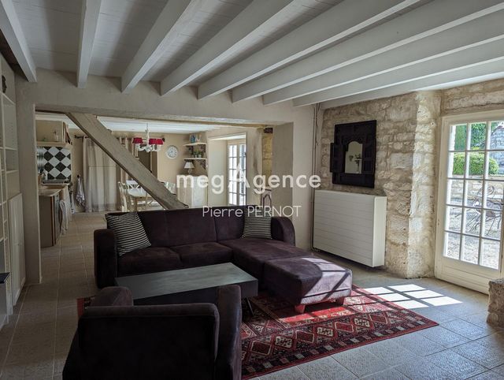
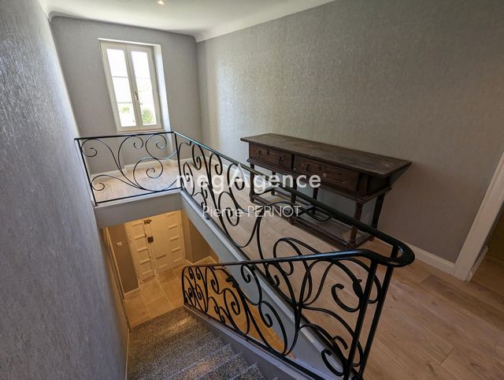
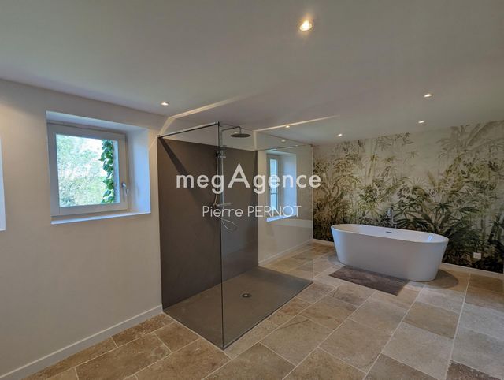
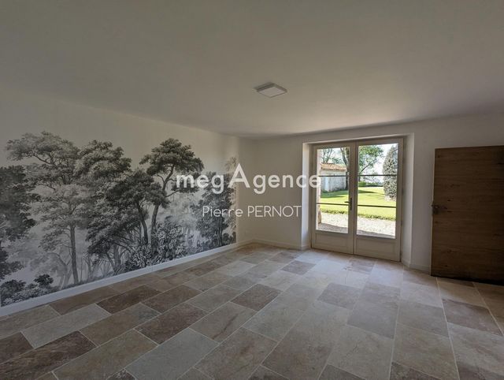
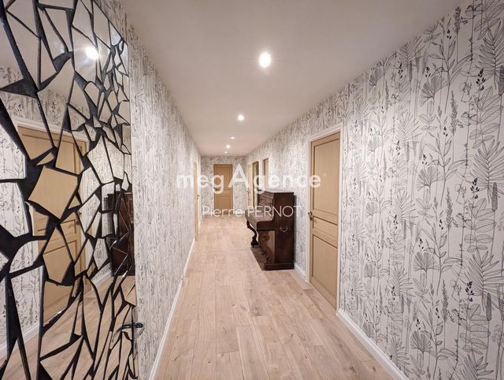
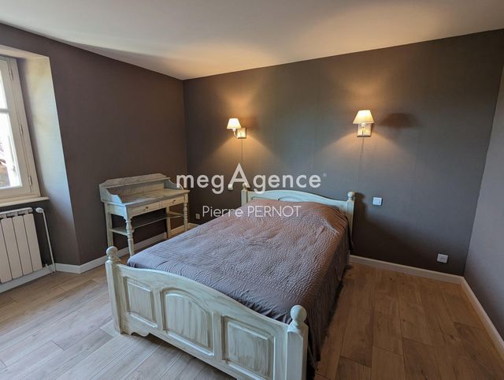
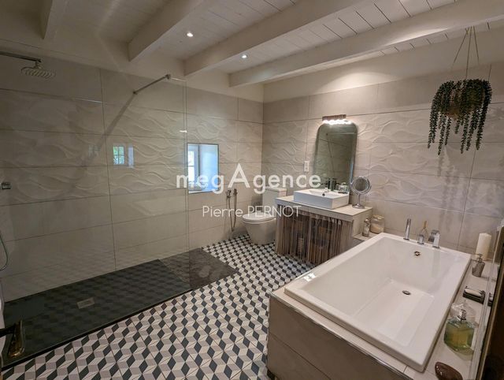
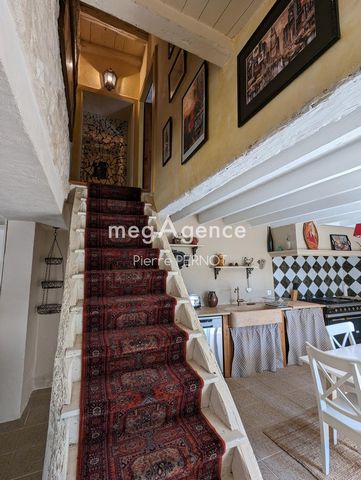
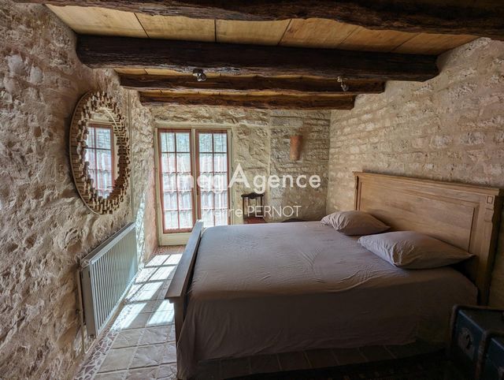
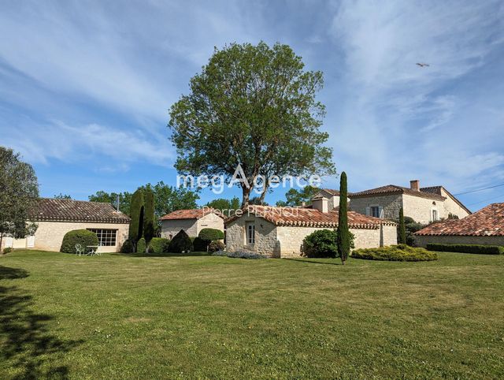
Au delà du cachet et du charme incontestable des lieux, l'atout de cette propriété réside dans la modularité de son habitat. Ici tout est possible ! accueillir une grande famille, recevoir aisément ses amis ou encore louer des gîtes ou des chambres d'hôtes, grâce aux multiples dépendances au beau milieu d'un parc somptueux aux mille recoins. La propriété se compose ainsi d'une demeure principale de 300 m², articulée par son coin nuit en deux habitations distinctes mais communicantes. Au total, 2 cuisines, 2 salons, 2 salles de bains et pas moins de 7 chambres sans oublier cellier, buanderie, une immense cave de 60 m², une superbe terrasse couverte et un abris voitures sécurisé. Un peu plus loin, une magnifique dépendance, toute en pierre également, abrite une salle de réception ainsi qu'une terrasse abritée pour les repas, configuration idéale pour recevoir un séminaire ou encore créer un logement individuel. Encore un peu plus loin, une charmante petite maison de plain pied de 60 m² comprenant un lumineux séjour avec cuisine, une grande salle d'eau et une chambre avec vue sur le parc que vous pourrez apprécier depuis une terrasse intimiste semi couverte. Sous la maison, cellier, buanderie, atelier et local piscine. De l'autre côté, vers la demeure principale, deux autres dépendances, la première aménagée en atelier et remise pour vélos et matériel de loisirs. La seconde, le "four à pain", dans lequel une chambre d'hôtes a été aménagée. Tout ce potentiel est sublimé par un somptueux parc paysagé aux essences multiples et variées, mêlant entre autre chênes, frênes, pins parasol, cyprès, verger, vigne, bosquets, sans oublier son superbe parc de 160 chênes truffiers. Un vrai havre de paix où la faune et la flore vous offre ses plus beaux spectacles de l'aurore au crépuscule. Un grand terrain de 5300 m² ainsi qu'un bois non attenant d'environ 3800 m² viennent compléter l'ensemble. La propriété dispose enfin d'un puits ainsi que d'une piscine de 11,60 x 4,60 m avec vue imprenable sur la plaine Albigeoise et sa Cathédrale au loin. Les mots ne suffisent pas à décrire la beauté et l'ambiance chaleureuse de ces lieux, une visite vous fera tomber sous le charme !!!
Un dossier d'information détaillé ainsi qu'un lien photos complémentaire sont disponibles après un premier échange téléphonique pour découvrir votre projet.Les informations sur les risques auxquels ce bien est exposé sont disponibles sur le site Géorisques : www.georisques.gouv.fr
Prix de vente honoraires d'agence inclus : 950 000 €
Prix de vente hors honoraires d'agence : 912 000 €
Honoraires charge acquéreur : 38 000 € soit 4,17 % TTC de la valeur du bien hors honorairesContactez votre consultant megAgence : Pierre PERNOT, Tél. : 06 33 31 67 93, - EI - Agent commercial immatriculé au RSAC de ALBI sous le numéro 489 642 116 Just 12 minutes from Albi, in the heart of a green setting of more than 2 hectares without vis-à-vis, offering a breathtaking view of the Albi countryside, I invite you to discover this sublime property, perfectly maintained, whose exceptional condition, charm and environment will not leave you indifferent. All the buildings and outbuildings have been completely renovated over the years, carried out with care, in accordance with the rules of the art and the best materials and delight you with the warm atmosphere of the old and the comfortable and soothing atmosphere of the contemporary. Beyond the character and the undeniable charm of the place, the asset of this property lies in the modularity of its habitat. Here everything is possible! accommodate a large family, easily receive friends or even rent gîtes or guest rooms, thanks to the multiple outbuildings in the middle of a sumptuous park with a thousand nooks and crannies. The property is thus composed of a main house of 300 m², articulated by its sleeping area in two separate but communicating dwellings. In total, 2 kitchens, 2 living rooms, 2 bathrooms and no less than 7 bedrooms without forgetting a storeroom, laundry room, a huge cellar of 60 m², a superb covered terrace and a secure carport. A little further, a magnificent outbuilding, also all in stone, houses a reception room as well as a sheltered terrace for meals, an ideal configuration for hosting a seminar or even creating individual accommodation. A little further still, a charming little single-storey house of 60 m² comprising a bright living room with kitchen, a large shower room and a bedroom with a view of the park that you can enjoy from an intimate semi-covered terrace. Under the house, storeroom, laundry room, workshop and pool room. On the other side, towards the main house, two other outbuildings, the first converted into a workshop and shed for bicycles and leisure equipment. The second, the "bread oven", in which a guest room has been set up. All this potential is enhanced by a sumptuous landscaped park with multiple and varied species, mixing among other things oaks, ash trees, umbrella pines, cypresses, orchard, vineyard, groves, without forgetting its superb park of 160 truffle oaks. A true haven of peace where the fauna and flora offer you their most beautiful shows from dawn to dusk. A large plot of land of 5300 m² as well as a non-adjoining wood of approximately 3800 m² complete the whole. Finally, the property has a well as well as a swimming pool of 11.60 x 4.60 m with a breathtaking view of the Albigensian plain and its Cathedral in the distance. Words are not enough to describe the beauty and the warm atmosphere of these places, a visit will make you fall under its spell!!! A detailed information file as well as an additional photo link are available after an initial telephone exchange to discover your project.