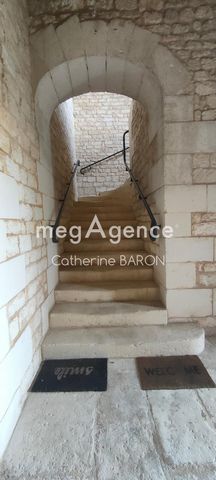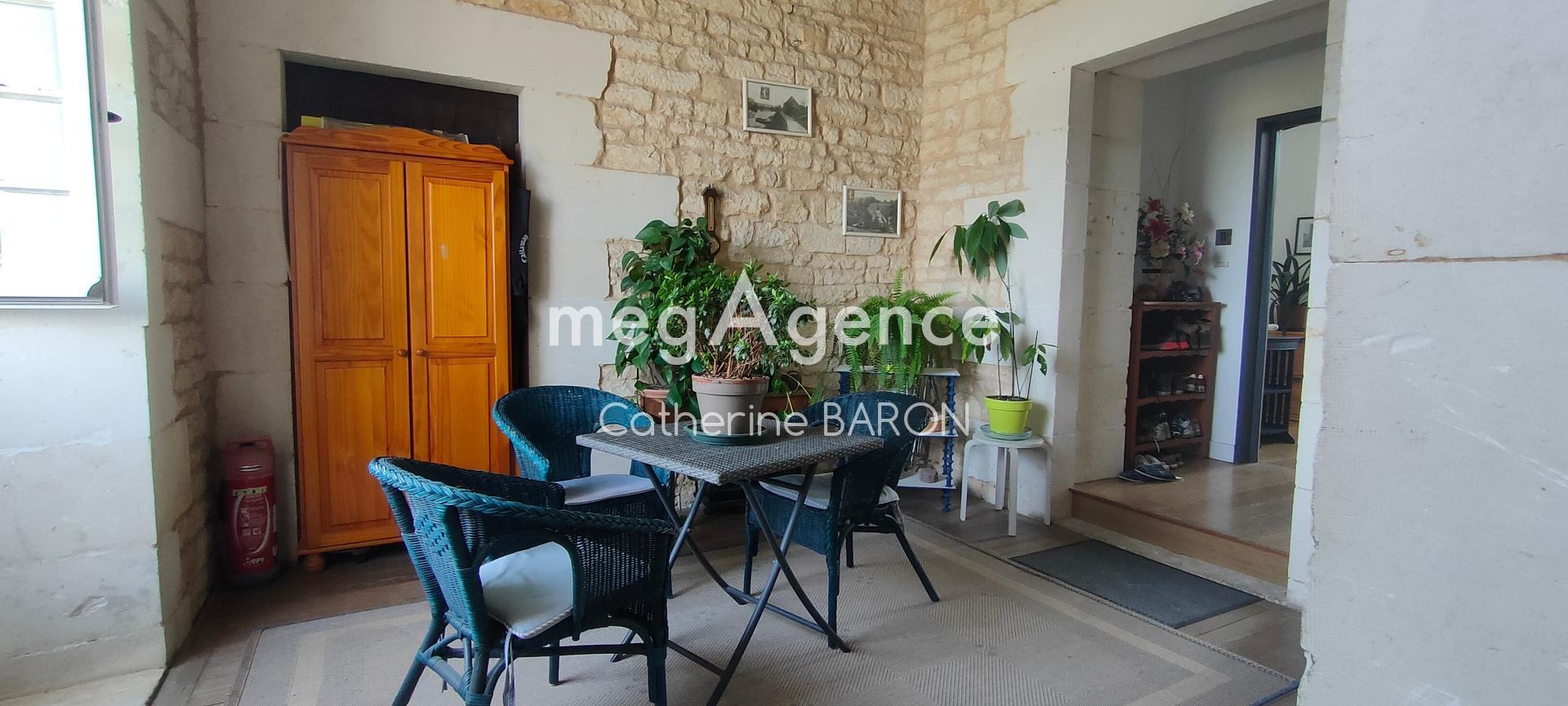FOTOGRAFIILE SE ÎNCARCĂ...
Apartament & condominiu de vânzare în Le Douhet
2.563.574 RON
Apartament & Condominiu (De vânzare)
Referință:
FFPA-T77293
/ 174749
Referință:
FFPA-T77293
Țară:
FR
Oraș:
Le Douhet
Cod poștal:
17100
Categorie:
Proprietate rezidențială
Tipul listării:
De vânzare
Tipul proprietății:
Apartament & Condominiu
De lux:
Da
Dimensiuni proprietate:
220 m²
Camere:
8
Dormitoare:
5
Băi:
2
WC:
2
Etaj:
1
Parcări:
1
Garaje:
1
Cod de acces:
Da


















In the 1st, an entrance hall leads to a living room with a working fireplace, a kitchen with surprising historical details in perfect condition and a storeroom, a study, two bedrooms, a shower room and a toilet with wash-hand basin.
On the 2nd floor, an entrance hall with cupboard opens onto the living room with a modern, functional open-plan kitchen, 2 bedrooms and a bathroom with wall-hung toilet.
Gas central heating. Each flat has a storeroom.
The communal areas include historic features such as ‘La salle de la Lanterne’, the water mirrors on the south side fed by flowing water from a Gallo-Roman aqueduct, a wooded park of around 19 hectares, an open-air theatre, an area with tables and barbecue facilities, a vegetable garden and the former caretaker's lodge, which houses a bicycle storage area, a workshop, some cellars, a meeting room, etc.
No work is required on the flats, the château or its outbuildings. The gardens are maintained by a contractor, but anyone can help.
The château is privately owned. It is listed as a historic monument, as is the entire co-ownership.
More than just accommodation, this is an extraordinary way of life.
A ‘non-touristy’ visit will enable me to complete this description. A certificate of project feasibility and proof of identity will be requested before any visit. Thank you for your understanding. Vezi mai mult Vezi mai puțin Devenez les propriétaires du 1er étage de l'aile Ouest du Château du Douhet !
Dans le somptueux château du Douhet datant du XVII° siècle, je vous propose deux appartements communicants dans un environnement hors du commun. Après vous être garés sur une zone de stationnement sécurisée, vous traverserez la cour d'honneur parfaitement entretenue pour arriver à l'aile Ouest du château dans laquelle se trouvent les appartements totalement rénovés d’environ 220m2 et qui occupent l'étage. Une fois passé le hall d'entrée, vous accéderez à un perron privatif menant aux deux appartements baignés de lumière.
Dans le 1er, une vaste entrée amène à une pièce de vie avec une cheminée en fonction, une cuisine surprenante du fait de ses détails historiques en parfait état et un cellier, un bureau, deux chambres, une salle d'eau et des toilettes avec lave-mains.
Dans le 2nd, une entrée avec placard ouvre sur la pièce de vie avec une cuisine ouverte, moderne et fonctionnelle, 2 chambres et une salle de bains avec wc suspendus.
Chauffage central au gaz. Chaque appartement dispose d'un cellier.
Les parties communes sont composées d'éléments historiques comme "La salle de la Lanterne", les miroirs d'eau côté Sud alimentés d'eau vive cheminant depuis un aqueduc gallo-romain, un parc boisé d'environ 19 hectares, un théâtre de verdure, un espace avec des tables et barbecue, un potager et l'ancienne loge du gardien abrite un local à vélos, un atelier, certains celliers, une salle de réunion
Aucuns travaux à prévoir, ni pour les appartements, ni pour le château, ni pour ses dépendances. L’entretien des jardins est fait par un prestataire, mais chacun peut y participer.
Le château est privé. Il est inscrit aux monuments historiques tout comme la totalité de la copropriété.
Au-delà d’un logement, un mode vie hors du commun s’offre à vous.
Une visite "non touristique" me permettra de compléter ce descriptif. Une attestation de faisabilité de projet ainsi qu'une pièce d'identité sera demandée avant toute visite. Merci pour votre compréhension.Le bien comprend 8 lots, et il est situé dans une copropriété de 134 lots (les charges courantes annuelles moyennes de copropriété sont de 4787 € et le syndicat des copropriétaires ne fait pas l'objet d'une procédure citée à l'article L. 721-1 du code de la construction et de l'habitation).Les informations sur les risques auxquels ce bien est exposé sont disponibles sur le site Géorisques : www.georisques.gouv.fr
Prix de vente honoraires d'agence inclus : 515 000 €
Prix de vente hors honoraires d'agence : 490 000 €
Honoraires : 5,1 % TTC de la valeur du bien hors honorairesContactez votre consultant megAgence : Catherine BARON, Tél. : 0695109374, - EI - Agent commercial immatriculé au RSAC de ANGOULEME sous le numéro 482 141 959 In the sumptuous 17th-century Château du Douhet, I offer you two interconnected flats in an exceptional setting. After parking in a secure area, you will cross the perfectly maintained courtyard of honour to reach the west wing of the château, where the fully renovated flats of around 220m2 occupy the first floor. Once you have passed the entrance hall, you will reach a private staircase leading to the two light-filled flats.
In the 1st, an entrance hall leads to a living room with a working fireplace, a kitchen with surprising historical details in perfect condition and a storeroom, a study, two bedrooms, a shower room and a toilet with wash-hand basin.
On the 2nd floor, an entrance hall with cupboard opens onto the living room with a modern, functional open-plan kitchen, 2 bedrooms and a bathroom with wall-hung toilet.
Gas central heating. Each flat has a storeroom.
The communal areas include historic features such as ‘La salle de la Lanterne’, the water mirrors on the south side fed by flowing water from a Gallo-Roman aqueduct, a wooded park of around 19 hectares, an open-air theatre, an area with tables and barbecue facilities, a vegetable garden and the former caretaker's lodge, which houses a bicycle storage area, a workshop, some cellars, a meeting room, etc.
No work is required on the flats, the château or its outbuildings. The gardens are maintained by a contractor, but anyone can help.
The château is privately owned. It is listed as a historic monument, as is the entire co-ownership.
More than just accommodation, this is an extraordinary way of life.
A ‘non-touristy’ visit will enable me to complete this description. A certificate of project feasibility and proof of identity will be requested before any visit. Thank you for your understanding.