FOTOGRAFIILE SE ÎNCARCĂ...
Casă & casă pentru o singură familie de vânzare în Juvigné
766.583 RON
Casă & Casă pentru o singură familie (De vânzare)
Referință:
FFPA-T79535
/ 177648
Referință:
FFPA-T79535
Țară:
FR
Oraș:
Juvigné
Cod poștal:
53380
Categorie:
Proprietate rezidențială
Tipul listării:
De vânzare
Tipul proprietății:
Casă & Casă pentru o singură familie
Subtip proprietate:
Vilă
Dimensiuni proprietate:
120 m²
Dimensiuni teren:
3.000 m²
Camere:
4
Dormitoare:
2
Băi:
1
WC:
1
Parcări:
1
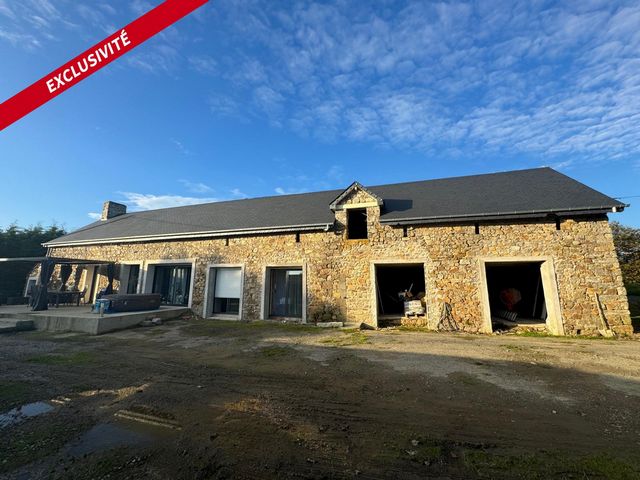
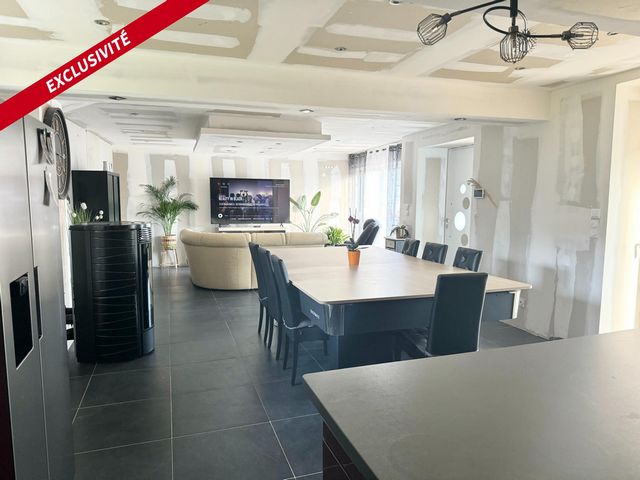
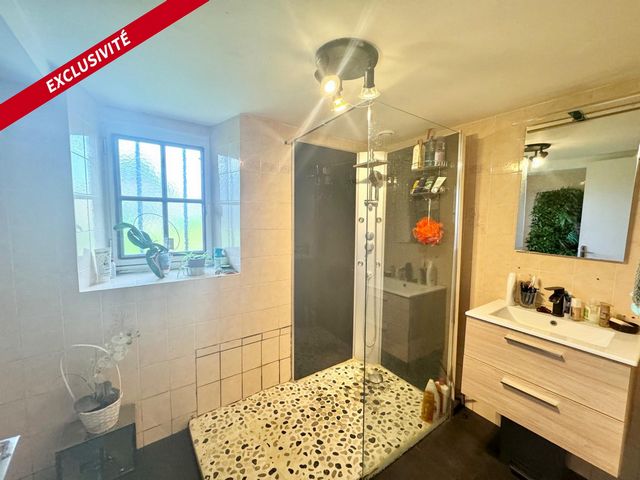
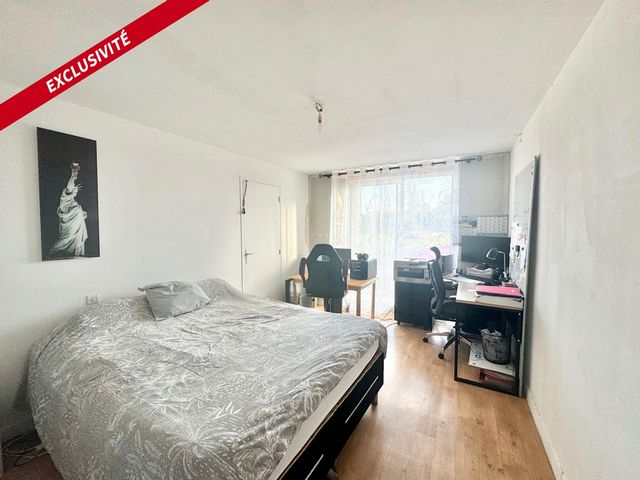
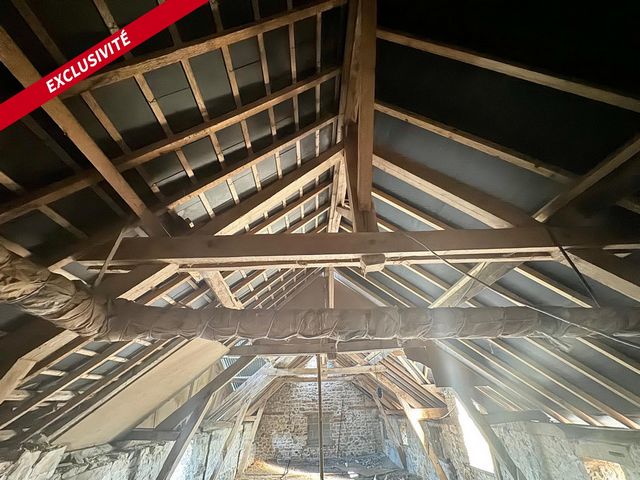
Prix de vente honoraires d'agence inclus : 154 000 €
Prix de vente hors honoraires d'agence : 145 000 €
Honoraires : 6,21 % TTC de la valeur du bien hors honorairesContactez votre consultant megAgence : Sophie VETTIER, Tél. : 0608531772, - EI - Agent commercial immatriculé au RSAC de RENNES sous le numéro 981 606 262 This 120 m² stone building, under renovation since 2022, combines old charm and modern elements. Here is a detailed overview of its characteristics:• Ground floor: A living space including a kitchen open to the dining room and living room, a bathroom, and two bedrooms. These rooms offer a friendly and functional living environment, with possibilities for customization according to preferences (to be finished renovating).• Surface area and layout: The first floor, still convertible, offers a great opportunity for additional spaces, whether bedrooms, an office or a games room, thus offering great flexibility for future projects.• Heating: A pellet stove, installed in 2022, guarantees economical and ecological heating, contributing to the thermal comfort of the property while reducing energy costs.• Openings: All windows were chosen in anthracite aluminum (RAL 7016), a design and robust choice that ensures insulation and contemporary aesthetics to the building.• Roofing: The roof has been partially redone, providing increased security in terms of the durability of the property and its insulation.This property, which retains the charm of the stone building and modern equipment, with great modularity thanks to the convertible floor.