1.437.021 RON
FOTOGRAFIILE SE ÎNCARCĂ...
Casă & casă pentru o singură familie de vânzare în Évron
1.443.086 RON
Casă & Casă pentru o singură familie (De vânzare)
Referință:
FFPA-T84684
/ 184536
Referință:
FFPA-T84684
Țară:
FR
Oraș:
Évron
Cod poștal:
53600
Categorie:
Proprietate rezidențială
Tipul listării:
De vânzare
Tipul proprietății:
Casă & Casă pentru o singură familie
Subtip proprietate:
Vilă
De lux:
Da
Dimensiuni proprietate:
149 m²
Dimensiuni teren:
8.138 m²
Camere:
7
Dormitoare:
4
Băi:
2
WC:
2
Consum de energie:
171
Emisii de gaz cu efecte de seră:
5
Parcări:
1
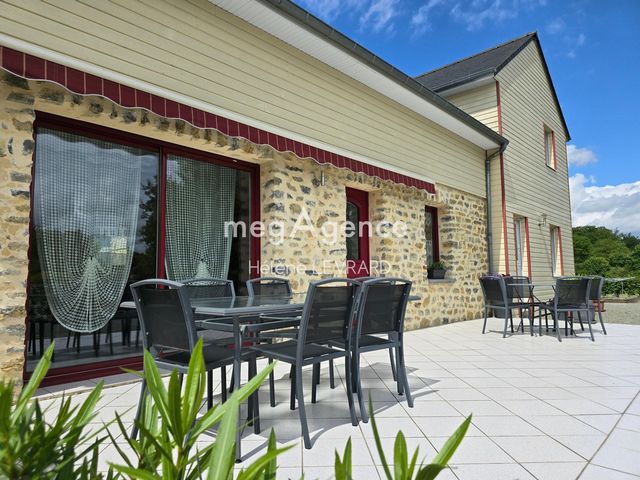

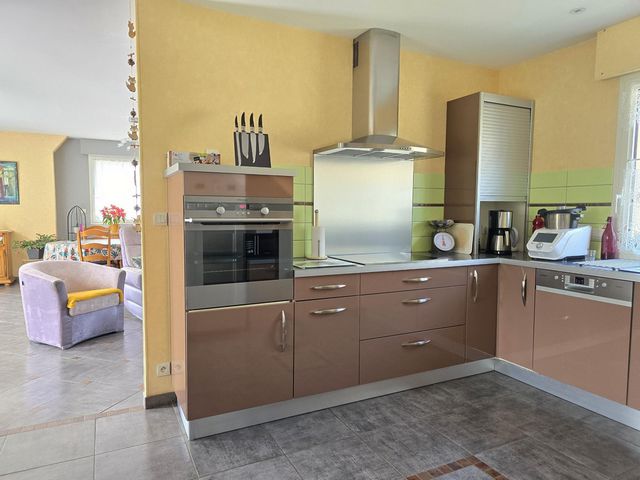
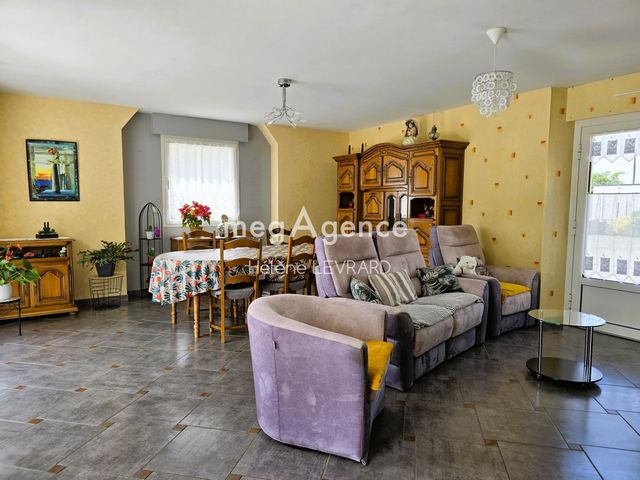
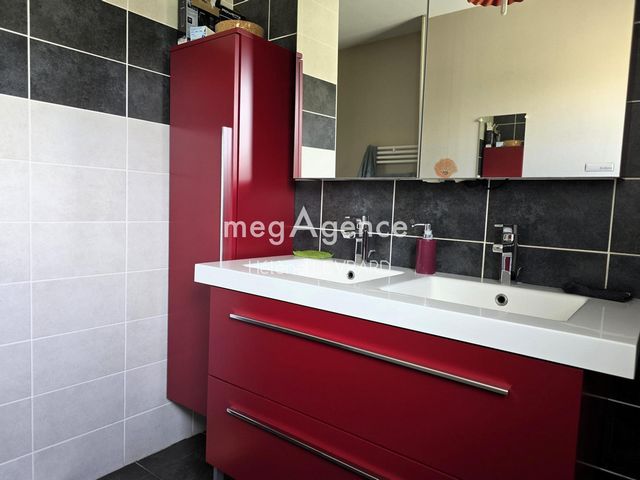
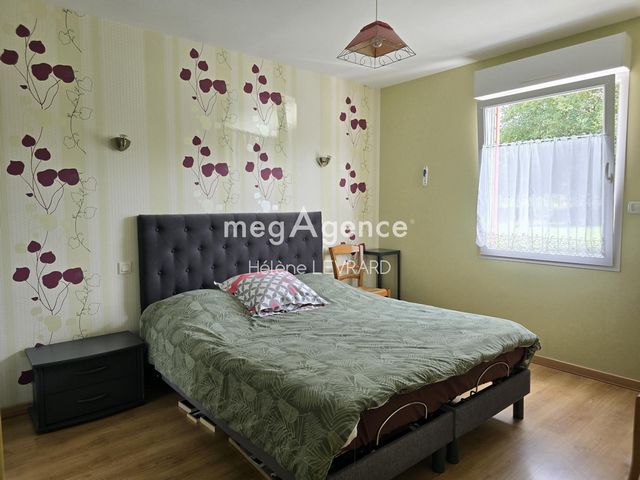

Upon entering, you'll be captivated by a warm living room with a wood-burning stove, semi-open to a practical and functional kitchen. The ground floor continues with a bedroom and its adjoining bathroom, and an office, ideal for teleworking or hosting guests.
The upper floor consists of a mezzanine, three spacious bedrooms, a bathroom, and a separate toilet.
Outside, a large south-facing terrace will allow you to enjoy the beautiful weather in complete tranquility. A shed of over 220 m² completes the property, with a garage, utility room, and cellar... enough space for many projects!
A peaceful setting, perfect for family life in the countryside, or simply to recharge your batteries. Vezi mai mult Vezi mai puțin À seulement quelques minutes d’Évron, venez découvrir cette ancienne longère rénovée 2008, offrant près de 150 m² habitables sur un terrain de 8 100 m².
Dès l’entrée, vous serez séduits par une pièce de vie chaleureuse avec poêle à bois semi-ouverte sur une cuisine pratique et fonctionnelle. Le rez-de-chaussée se poursuite avec une chambre et sa salle d’eau attenante et un bureau, idéal pour télétravailler ou accueillir.
L'étage se compose d'une mezzanine, de trois vastes chambres, d'une salle d’eau et d'un WC indépendant.
Côté extérieur, une grande terrasse exposée plein sud vous permettra de profiter des beaux jours en toute tranquillité. Un hangar de plus de 220 m² complète l’ensemble avec garage, cuisine d'été, cave et préeau... de quoi envisager de nombreux projets !
Un cadre paisible, parfait pour une vie de famille au vert, ou tout simplement pour se ressourcer. Programmez votre visite !Les informations sur les risques auxquels ce bien est exposé sont disponibles sur le site Géorisques : www.georisques.gouv.fr
Prix de vente honoraires d'agence inclus : 285 500 €
Prix de vente hors honoraires d'agence : 275 000 €
Honoraires charge acquéreur : 10 500 € soit 3,82 % TTC de la valeur du bien hors honorairesContactez votre consultant megAgence : Hélène LEVRARD, Tél. : 0625252299, - EI - Agent commercial immatriculé au RSAC de LAVAL sous le numéro 894 844 414 Just a few minutes from Évron, come discover this former barn, renovated in 2008, offering nearly 150 m² of living space on an 8,100 m² plot.
Upon entering, you'll be captivated by a warm living room with a wood-burning stove, semi-open to a practical and functional kitchen. The ground floor continues with a bedroom and its adjoining bathroom, and an office, ideal for teleworking or hosting guests.
The upper floor consists of a mezzanine, three spacious bedrooms, a bathroom, and a separate toilet.
Outside, a large south-facing terrace will allow you to enjoy the beautiful weather in complete tranquility. A shed of over 220 m² completes the property, with a garage, utility room, and cellar... enough space for many projects!
A peaceful setting, perfect for family life in the countryside, or simply to recharge your batteries.