2.143.935 RON
FOTOGRAFIILE SE ÎNCARCĂ...
Casă & casă pentru o singură familie de vânzare în Sainte-Maxime
1.760.549 RON
Casă & Casă pentru o singură familie (De vânzare)
Referință:
FFPA-T84959
/ 184789
Referință:
FFPA-T84959
Țară:
FR
Oraș:
Sainte-Maxime
Cod poștal:
83120
Categorie:
Proprietate rezidențială
Tipul listării:
De vânzare
Tipul proprietății:
Casă & Casă pentru o singură familie
Subtip proprietate:
Vilă
De lux:
Da
Dimensiuni proprietate:
56 m²
Dimensiuni teren:
80 m²
Camere:
3
Dormitoare:
2
Băi:
1
WC:
2
Consum de energie:
198
Emisii de gaz cu efecte de seră:
6
Parcări:
1
Aer condiționat:
Da
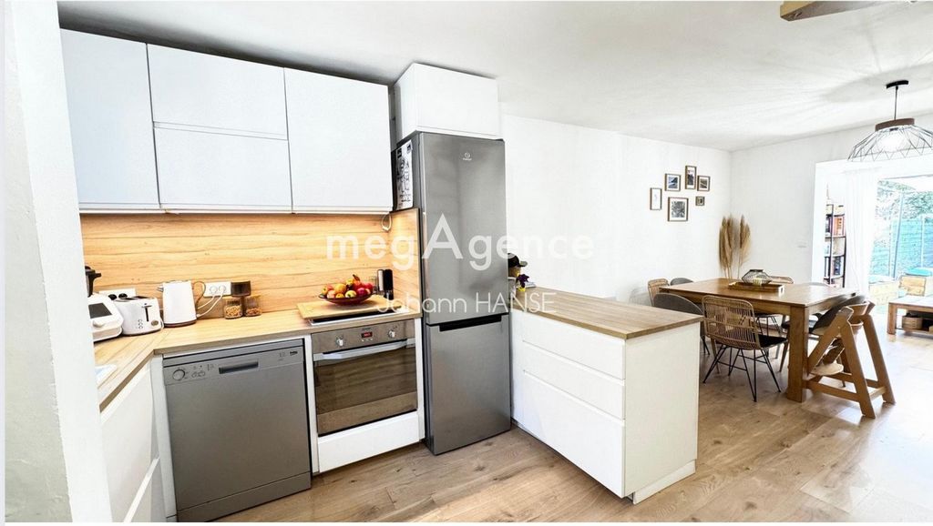
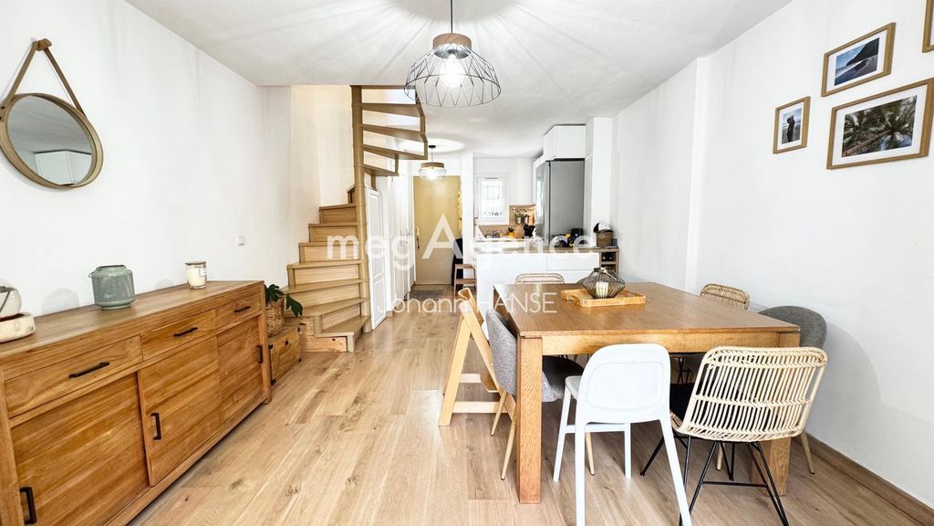
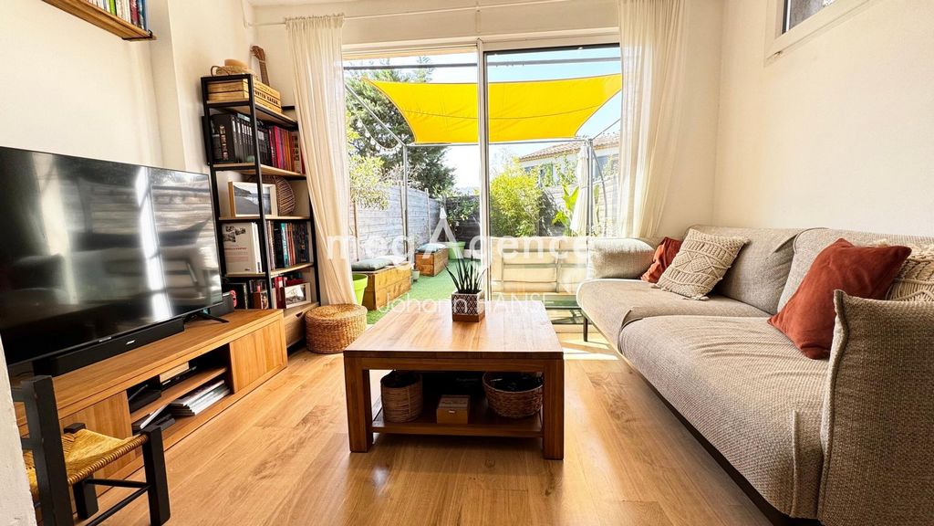
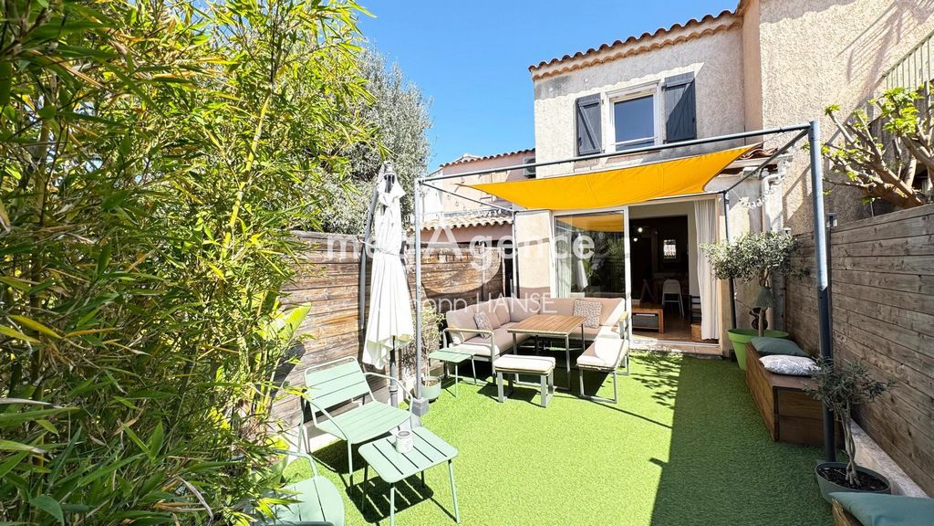
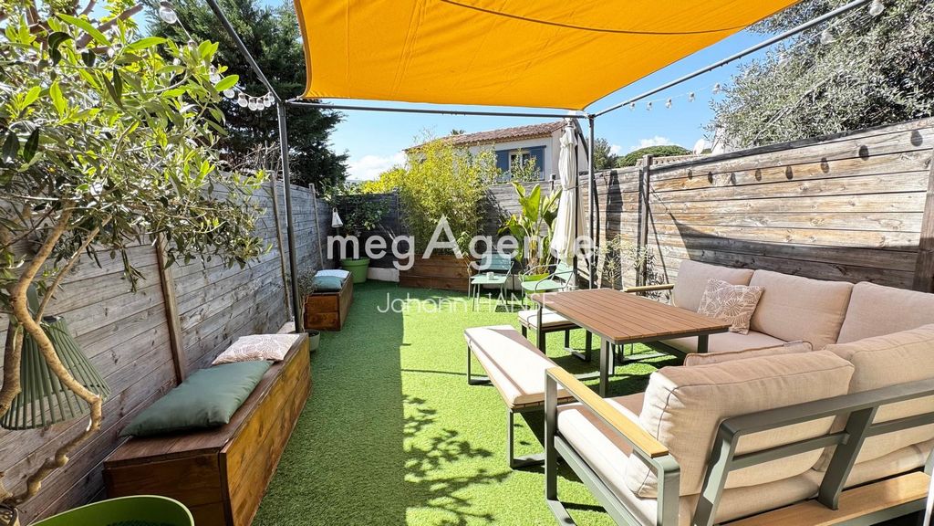
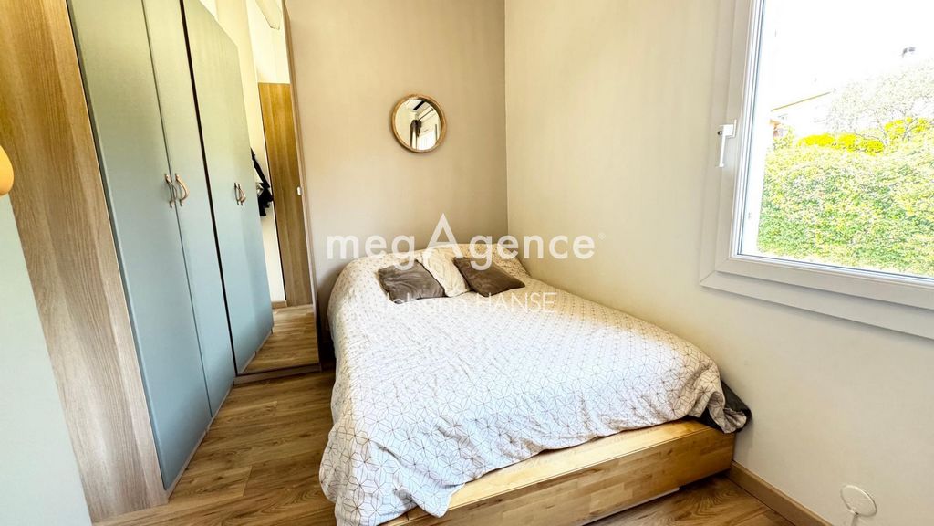
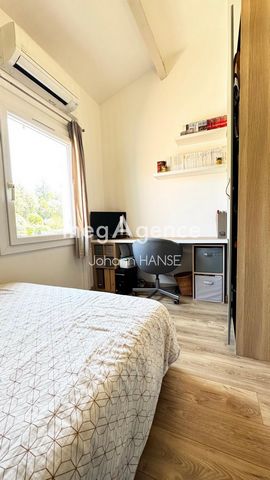
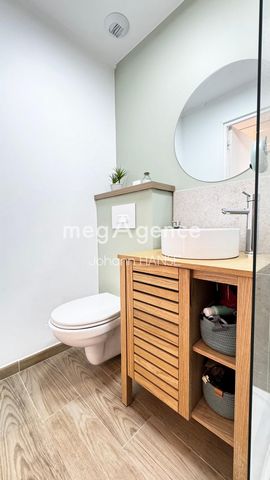
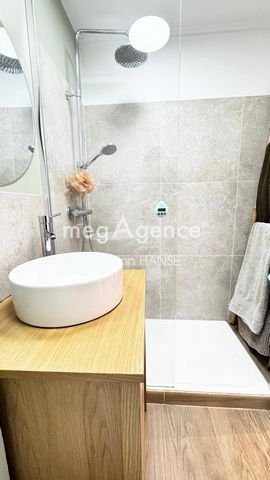
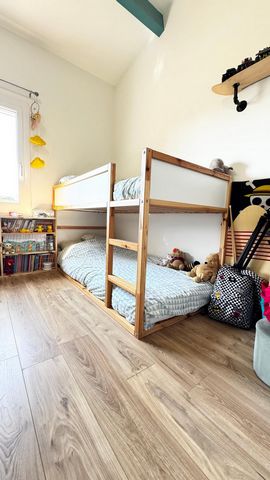
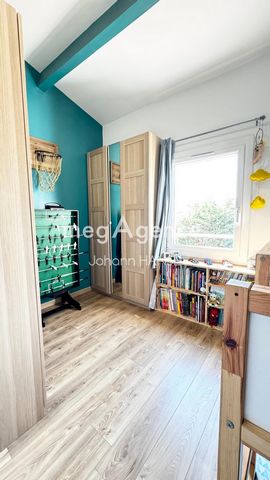
Ideal as a primary residence or rental investment
No renovation work needed / Air conditioning in one bedroomLocated close to all amenities, this well-designed 56 m² two-level mazet offers a peaceful and functional living environment.The ground floor opens onto a spacious, light-filled living area of over 30 m², featuring a renovated open-plan kitchen, lounge, and dining space, all opening onto a private garden of approximately 30 m². A separate toilet and built-in storage complete this level.Upstairs, you'll find two bedrooms with high ceilings, a shower room with toilet, and an attic space of approximately 5 m², offering additional storage.Private parking space directly next to the house, with ample visitor parking within the residence.A rare opportunity in Sainte-Maxime — ideal as a seaside getaway or permanent home.
All that's left to do is move in.Contact me to arrange a viewing. Vezi mai mult Vezi mai puțin Sainte-Maxime – Charmant Mazet avec jardin et parking – Quartier résidentiel au calme, à deux pas du centre-villeIdéal résidence principale, pied-à-terre ou investissement locatif
Aucun travaux à prévoir – ClimatisationDans un quartier calme et recherché, ce mazet de 56 m² sur deux niveaux, parfaitement agencé, vous séduira par sa luminosité et son espace de vie extérieur.Au rez-de-chaussée, découvrez une pièce de vie traversante de plus de 30 m², chaleureuse et baignée de lumière, avec cuisine ouverte rénovée, salon et coin repas donnant accès à un jardin privatif d’environ 30 m². Un WC indépendant et des rangements complètent ce niveau.À l’étage, deux chambres avec belle hauteur sous plafond, une salle d’eau avec WC et un grenier de 5 m².Vous disposez d’un parking privatif attenant à la maison, ainsi que de nombreuses places visiteurs dans la résidence.Une opportunité rare à Sainte-Maxime !
Vous n’avez plus qu’à poser vos valises.À visiter rapidement !Le bien comprend 2 lots, et il est situé dans une copropriété de 60 lots (les charges courantes annuelles moyennes de copropriété sont de 332 € et le syndicat des copropriétaires ne fait pas l'objet d'une procédure citée à l'article L. 721-1 du code de la construction et de l'habitation).Les informations sur les risques auxquels ce bien est exposé sont disponibles sur le site Géorisques : www.georisques.gouv.fr
Prix de vente : 349 000 €
Honoraires charge vendeurContactez votre consultant megAgence : Johann HANSE, Tél. : 0614642224, - EI - Agent commercial immatriculé au RSAC de FREJUS sous le numéro 824 459 168 Sainte-Maxime – Bright Mazet with Garden, Terrace, and Private Parking – Quiet Neighborhood Near the Town Center
Ideal as a primary residence or rental investment
No renovation work needed / Air conditioning in one bedroomLocated close to all amenities, this well-designed 56 m² two-level mazet offers a peaceful and functional living environment.The ground floor opens onto a spacious, light-filled living area of over 30 m², featuring a renovated open-plan kitchen, lounge, and dining space, all opening onto a private garden of approximately 30 m². A separate toilet and built-in storage complete this level.Upstairs, you'll find two bedrooms with high ceilings, a shower room with toilet, and an attic space of approximately 5 m², offering additional storage.Private parking space directly next to the house, with ample visitor parking within the residence.A rare opportunity in Sainte-Maxime — ideal as a seaside getaway or permanent home.
All that's left to do is move in.Contact me to arrange a viewing.