1.736.187 RON
FOTOGRAFIILE SE ÎNCARCĂ...
Casă & casă pentru o singură familie de vânzare în Luçon
1.396.234 RON
Casă & Casă pentru o singură familie (De vânzare)
Referință:
FFPA-T86045
/ 184844
Referință:
FFPA-T86045
Țară:
FR
Oraș:
Lucon
Cod poștal:
85400
Categorie:
Proprietate rezidențială
Tipul listării:
De vânzare
Tipul proprietății:
Casă & Casă pentru o singură familie
Subtip proprietate:
Vilă
Dimensiuni proprietate:
163 m²
Dimensiuni teren:
1.500 m²
Camere:
7
Dormitoare:
5
Băi:
2
WC:
2
Bucătărie echipată:
Da
Consum de energie:
338
Emisii de gaz cu efecte de seră:
100
Terasă:
Da
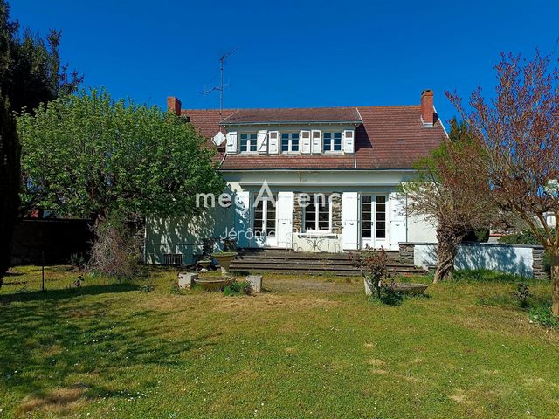
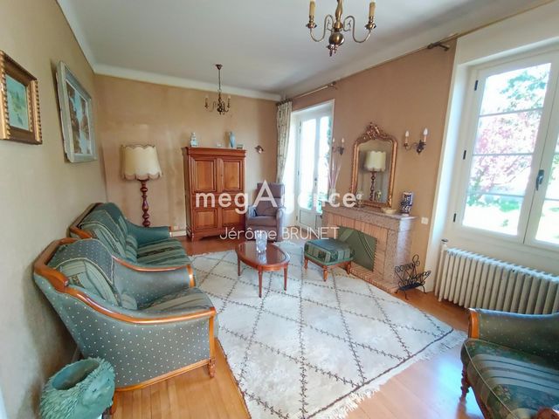
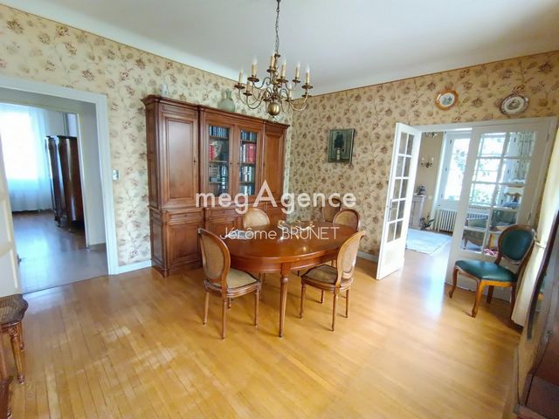
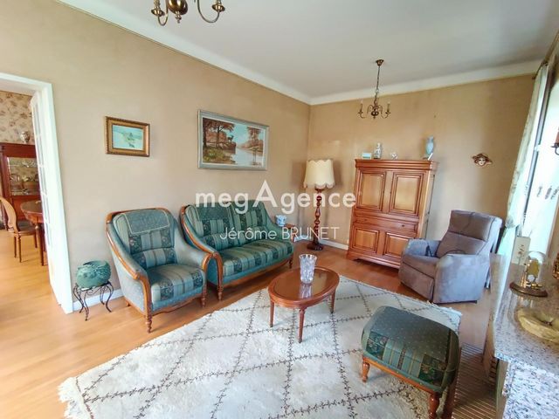
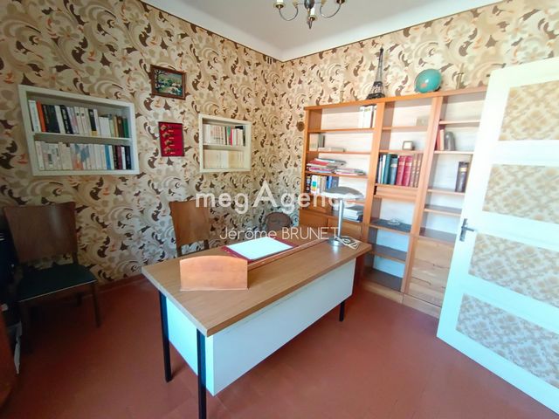
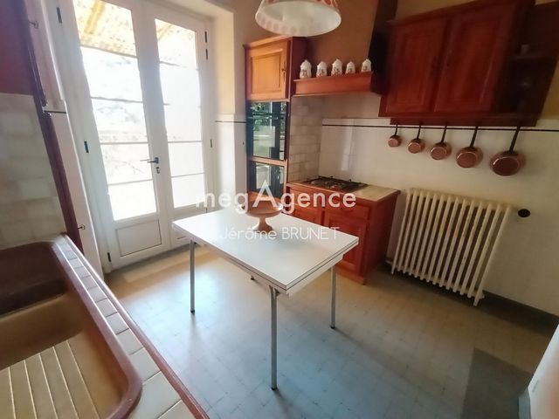
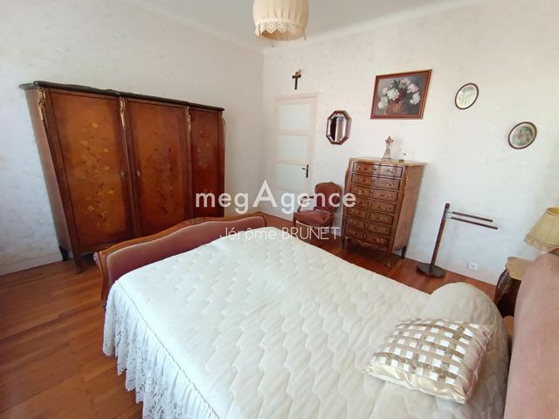
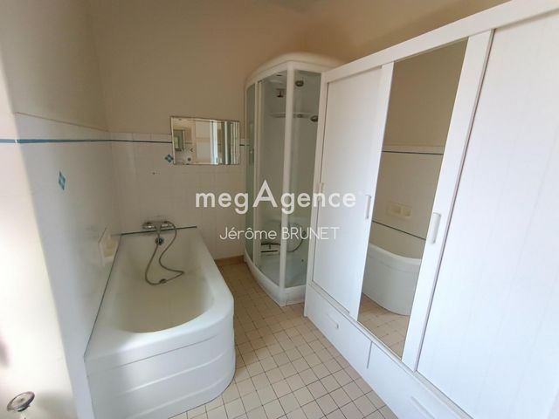
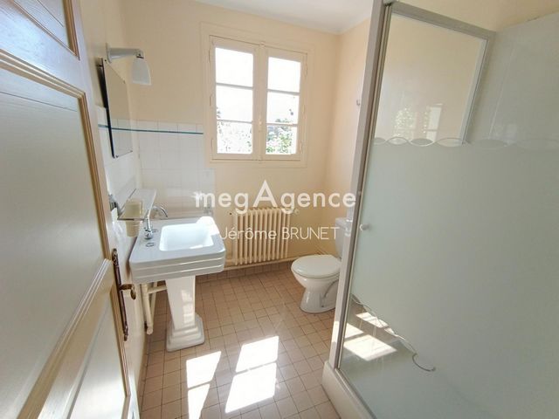
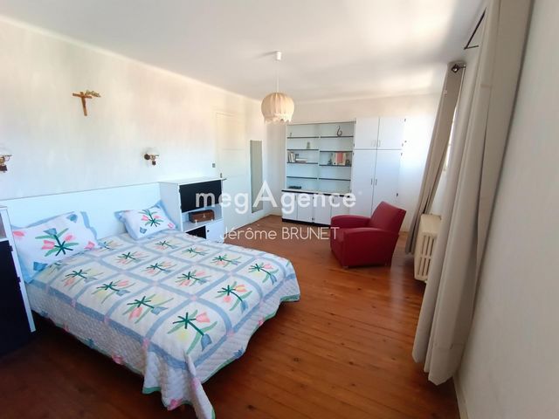
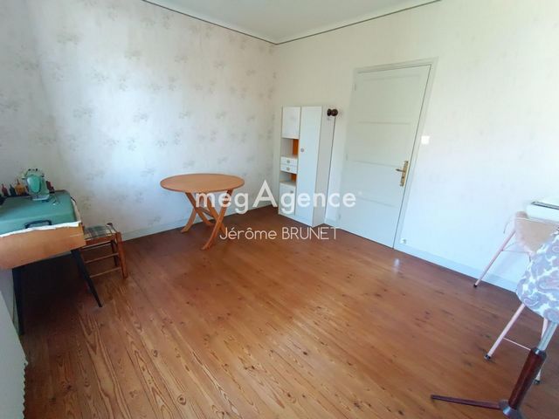
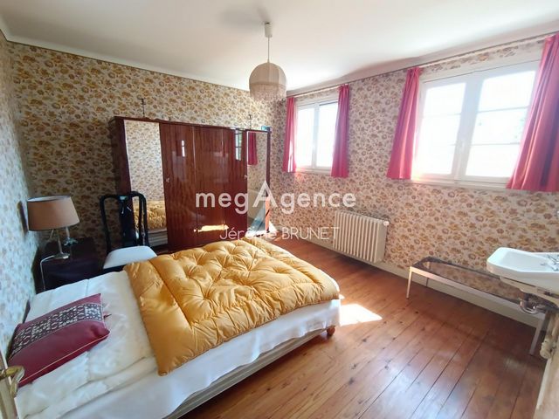
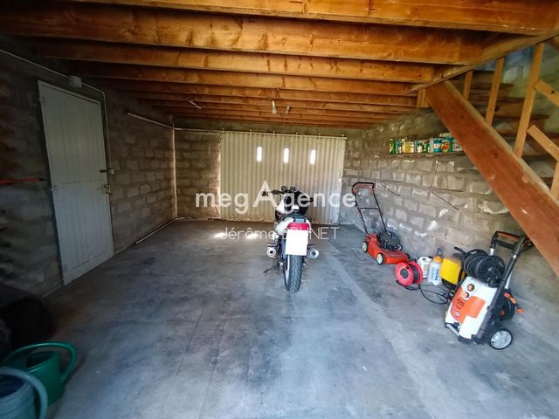
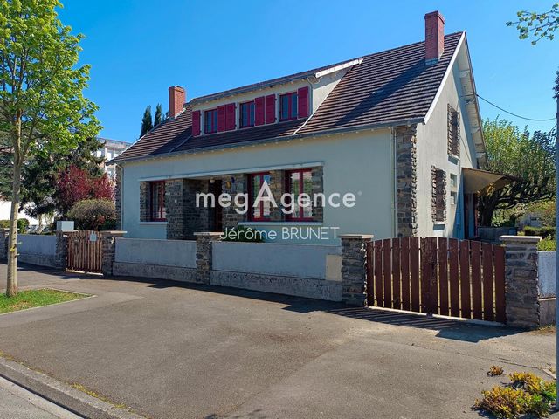
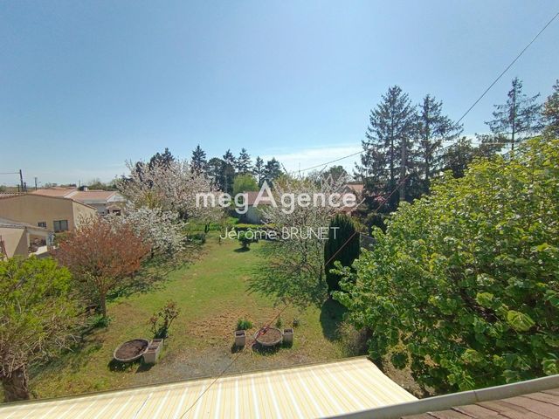
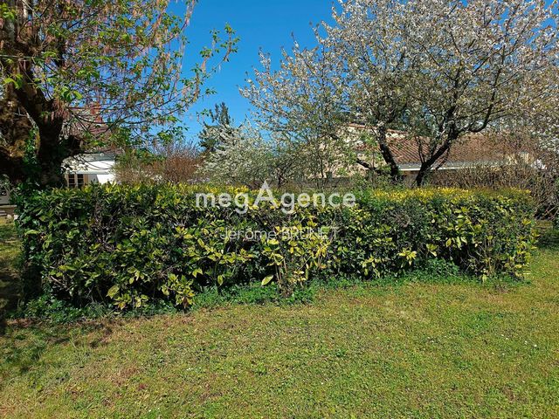
Visit without delay. Vezi mai mult Vezi mai puțin Au cœur de Luçon je vous propose de visiter cette charmante et séduisante maison d'architecte de 163 m² datant de 1952 offrant de beaux volumes. Elle offre une entrée desservant une première chambre ou un bureau, Un couloir desservant une deuxième chambre munis de sa salle de bain une cuisine indépendante aménagée, un vaste salon-salle à manger avec sa cheminée et des WC séparés. A l'étage, un palier puis un couloir dessert trois belles chambres, avec accès au grenier aménageable et une salle d'eau. Le tout élevé sur une cave semi-enterrée, d'une laverie, d'un cellier et d'une chaufferie. A l'extérieur, vous profiterez d'une grande terrasse et d'un joli jardin arboré de 1500m²(constructible) sur lequel se trouve un double garage et son grenier d'environ 70m².
A visiter sans tarderLes informations sur les risques auxquels ce bien est exposé sont disponibles sur le site Géorisques : www.georisques.gouv.fr
Prix de vente : 276 000 €
Honoraires charge vendeurContactez votre consultant megAgence : Jérôme BRUNET, Tél. : 0766617618, - EI - Agent commercial immatriculé au RSAC de LUCON sous le numéro 898 890 264 In the heart of Luçon, I invite you to visit this charming and attractive 163 m² architect-designed house dating from 1952, offering generous volumes. It offers an entrance hall leading to a first bedroom or office, a hallway leading to a second bedroom with its own bathroom, a separate fitted kitchen, a spacious living-dining room with a fireplace, and a separate toilet. Upstairs, a landing and a hallway lead to three beautiful bedrooms, with access to the convertible attic and a shower room. All of this is built over a semi-buried cellar, a laundry room, a storeroom, and a boiler room. Outside, you'll enjoy a large terrace and a lovely 1500 m² wooded garden (buildable) with a double garage and an attic of approximately 70 m².
Visit without delay.