2.404.131 RON
FOTOGRAFIILE SE ÎNCARCĂ...
Casă & casă pentru o singură familie de vânzare în Paillé
2.444.622 RON
Casă & Casă pentru o singură familie (De vânzare)
Referință:
FFPA-T86105
/ 185791
Referință:
FFPA-T86105
Țară:
FR
Oraș:
Paille
Cod poștal:
17470
Categorie:
Proprietate rezidențială
Tipul listării:
De vânzare
Tipul proprietății:
Casă & Casă pentru o singură familie
Subtip proprietate:
Vilă
De lux:
Da
Dimensiuni proprietate:
350 m²
Dimensiuni teren:
3.106 m²
Camere:
11
Dormitoare:
6
Băi:
4
WC:
4
Consum de energie:
240
Emisii de gaz cu efecte de seră:
7
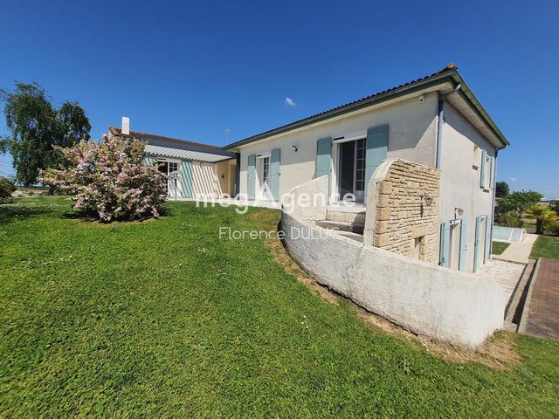
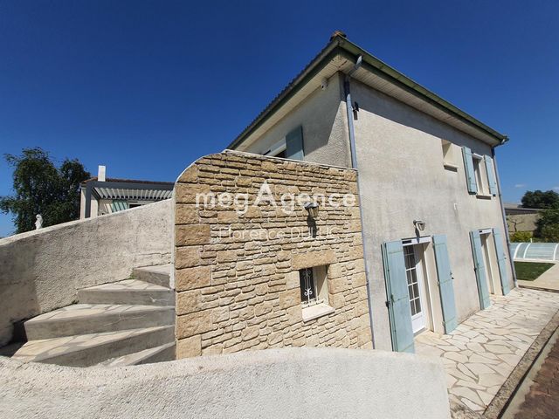
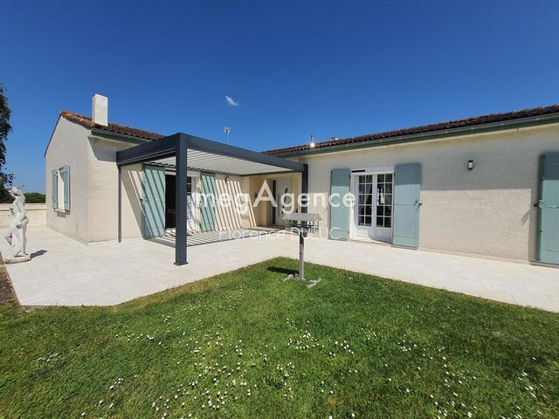

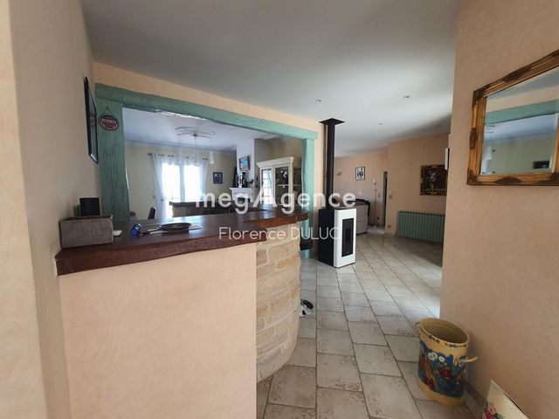
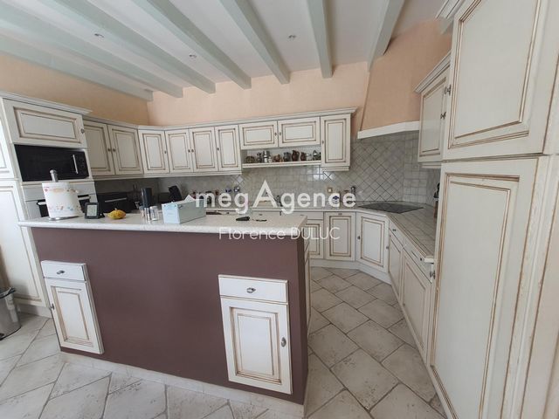
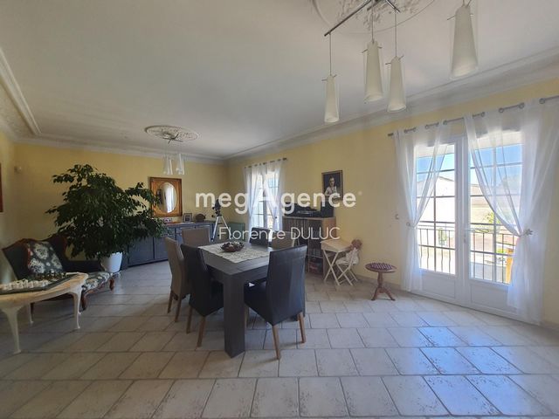
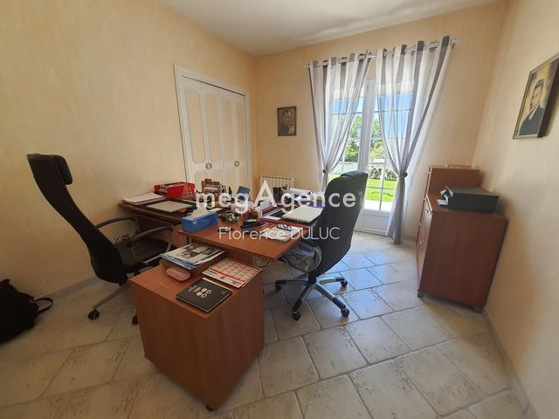
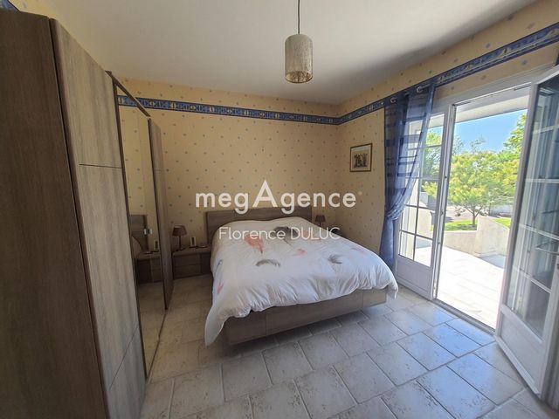
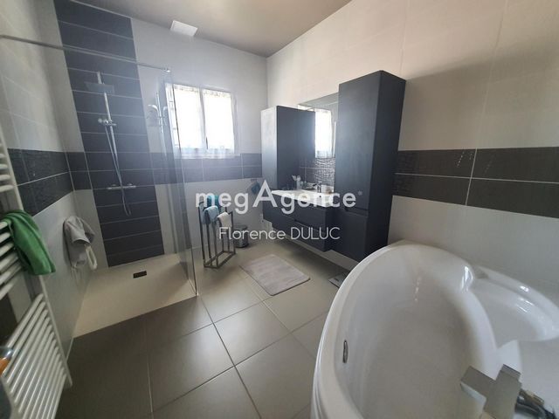
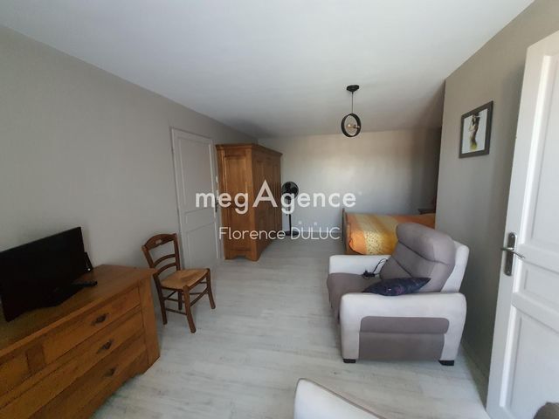
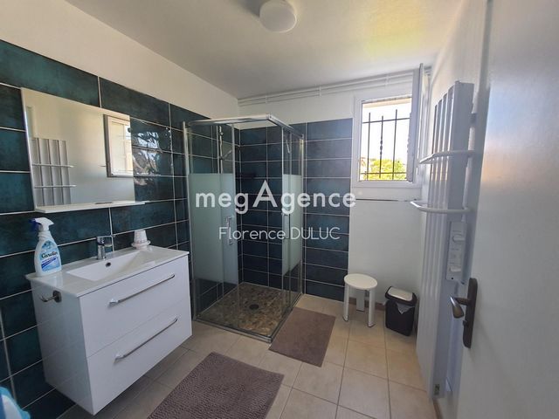
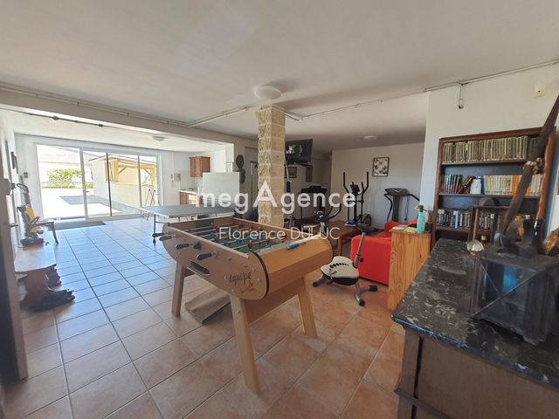
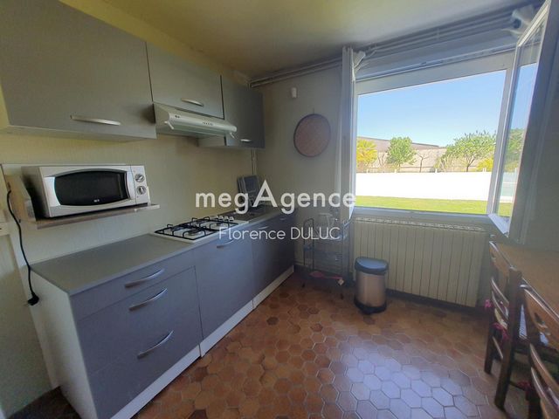
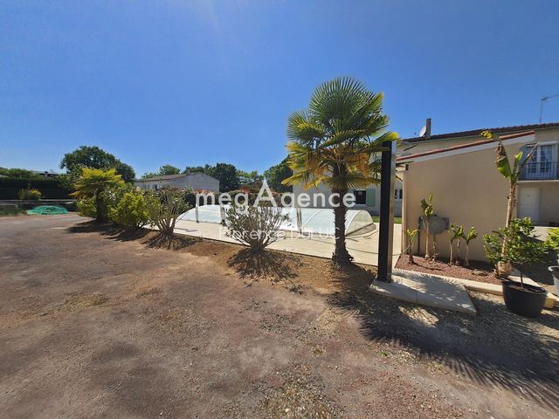
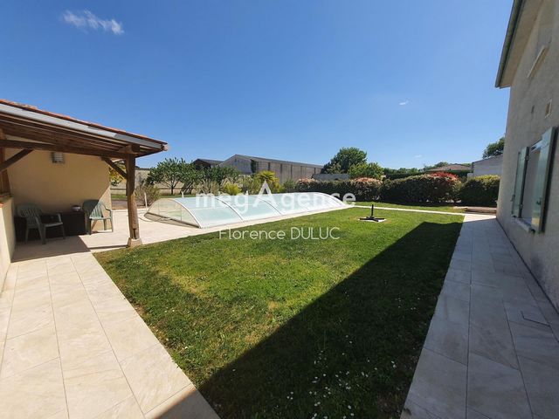

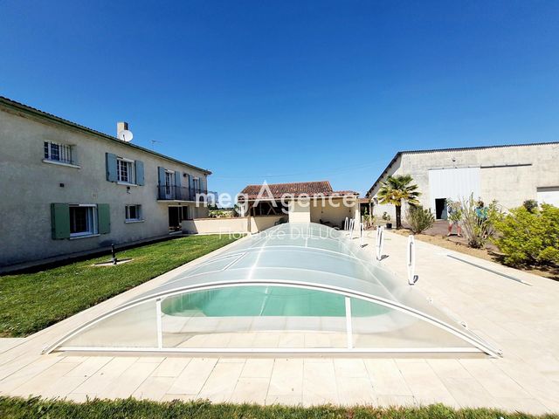
The living space is 350 m² (2 levels) on a 3,160 m² plot.
It's a beautiful, bright house with a heat pump, windows, and solar shutters/blinds.
On the upper level (terrace side): the kitchen opens onto the entrance hall, living room, and dining room. A hallway connects to three bedrooms, two separate toilets, and a bathroom.
Then a beautiful staircase leads to the lower level (pool side): the large room serves as a gym/games room, with a small open-plan kitchen. Bonus features: a cellar and sauna, an apartment with a kitchen and living room, three bedrooms, and two bathrooms.
The swimming pool, equipped with a dome, is located in the heart of a lovely wooded plot.
Summer kitchen, covered courtyard, garage, and workshop. Orchard/vegetable garden, large landscaped garden, all enclosed by walls. Near St-Jean-d'Angély, visit without delay! Vezi mai mult Vezi mai puțin Je vous propose ce bien qui a été construit en 1980 puis restauré et actuellement bien entretenu.
La surface habitable est de 350 m² (2 niveaux) sur une parcelle de 3 160 m².
C'est une belle maison lumineuse avec pompe à chaleur, fenêtres, volets/stores solaires.
Au niveau supérieur (côté terrasse) : la cuisine est ouverte sur l'entrée, le salon et la salle à manger. Un couloir communique avec 3 chambres, deux WC indépendants et une SDB.
Puis un bel escalier conduit au niveau inférieur (coté piscine) : la vaste pièce fait office de salle de sport/jeux, une petite cuisine est ouverte. Petit + : cave et sauna, 1 appartement avec cuisine et salon, 3 Chambres, 2 SDB.
La piscine équipée d'un dôme est implantée au cœur d'une jolie parcelle arborée.
Cuisine d'été, préau, garage, atelier. Verger/potager, grand jardin paysager, ensemble clos de murs.
Proche St-Jean-d 'Angély, à visiter sans tarder !Les informations sur les risques auxquels ce bien est exposé sont disponibles sur le site Géorisques : www.georisques.gouv.fr
Prix de vente honoraires d'agence inclus : 483 000 €
Prix de vente hors honoraires d'agence : 463 680 €
Honoraires charge acquéreur : 19 320 € soit 4,17 % TTC de la valeur du bien hors honorairesContactez votre consultant megAgence : Florence DULUC, Tél. : 0695923088, - EI - Agent commercial immatriculé au RSAC de SAINTES sous le numéro 440 928 596 I'm offering this property, which was built in 1980, then restored and currently well-maintained.
The living space is 350 m² (2 levels) on a 3,160 m² plot.
It's a beautiful, bright house with a heat pump, windows, and solar shutters/blinds.
On the upper level (terrace side): the kitchen opens onto the entrance hall, living room, and dining room. A hallway connects to three bedrooms, two separate toilets, and a bathroom.
Then a beautiful staircase leads to the lower level (pool side): the large room serves as a gym/games room, with a small open-plan kitchen. Bonus features: a cellar and sauna, an apartment with a kitchen and living room, three bedrooms, and two bathrooms.
The swimming pool, equipped with a dome, is located in the heart of a lovely wooded plot.
Summer kitchen, covered courtyard, garage, and workshop. Orchard/vegetable garden, large landscaped garden, all enclosed by walls. Near St-Jean-d'Angély, visit without delay!