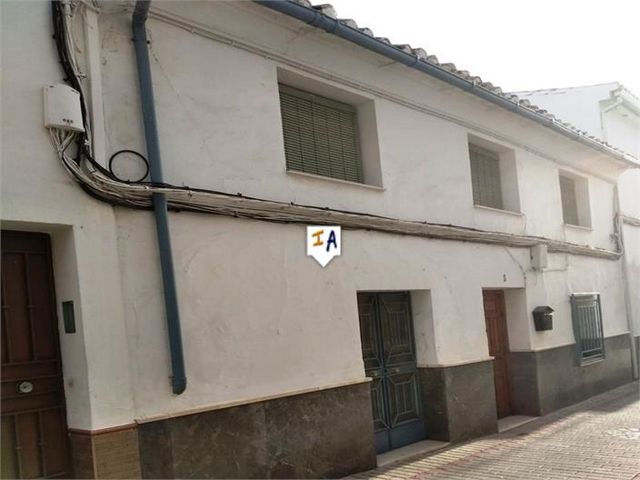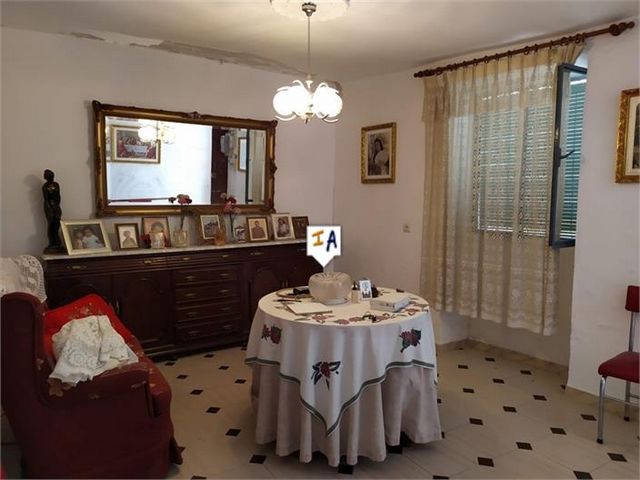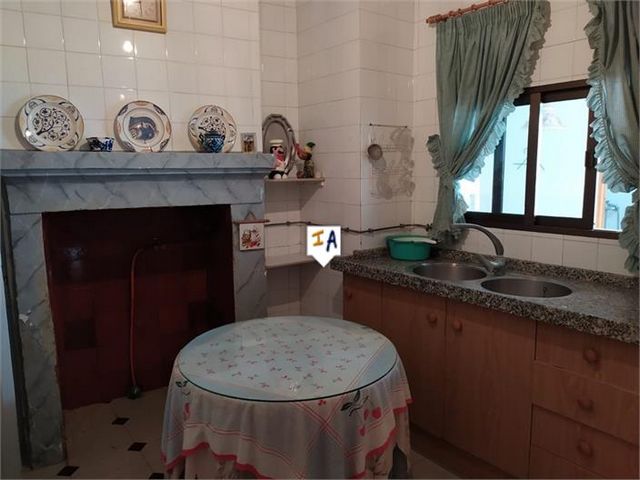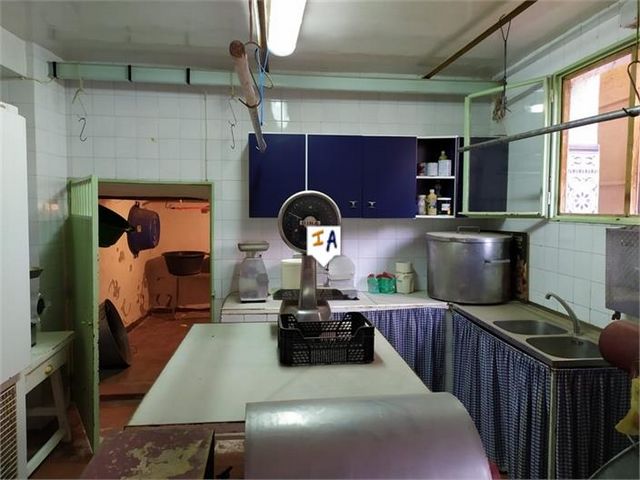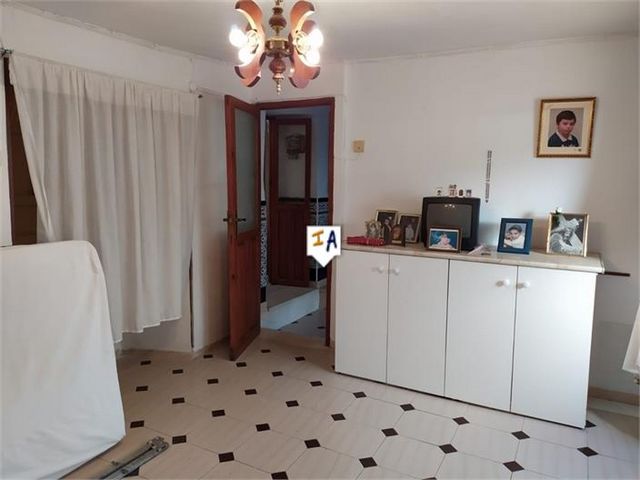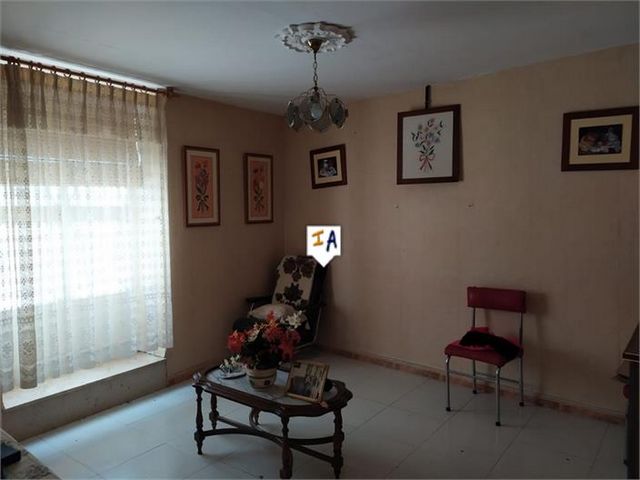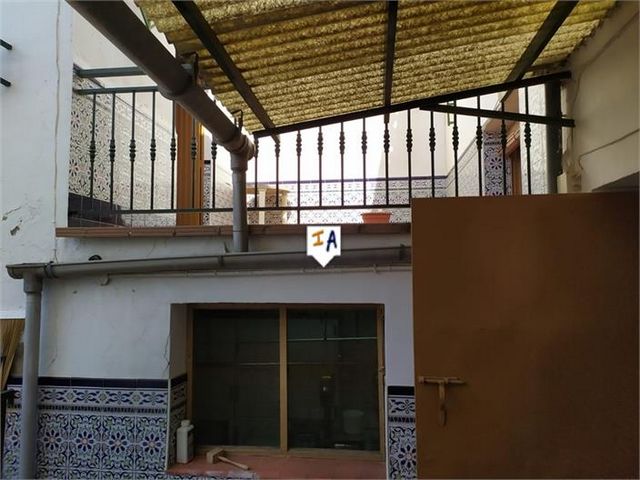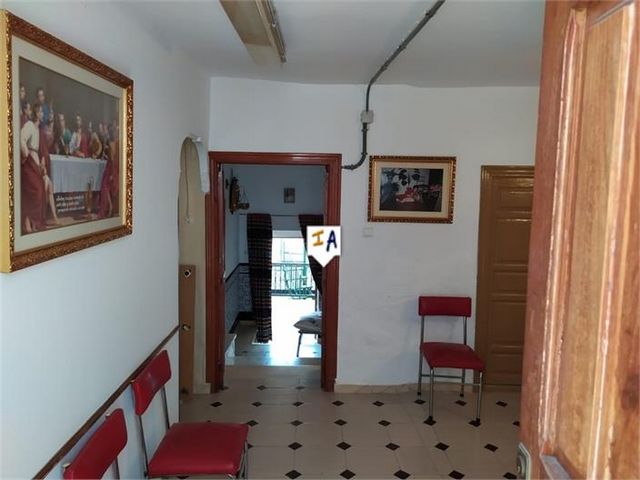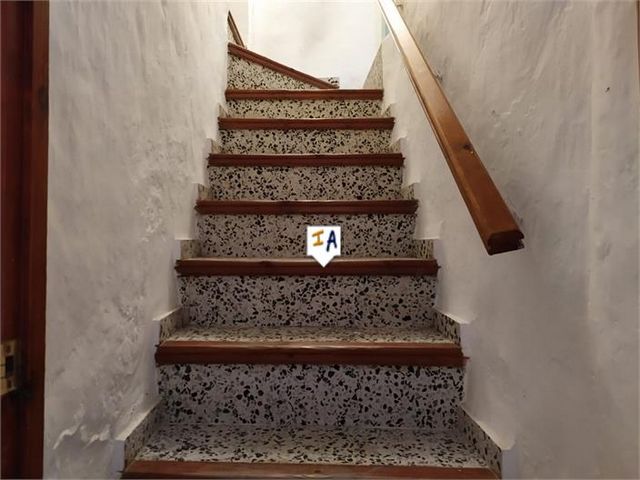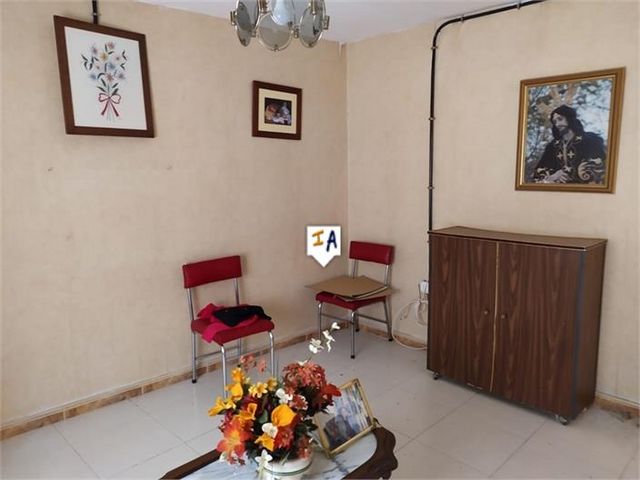FOTOGRAFIILE SE ÎNCARCĂ...
Casă & Casă pentru o singură familie (De vânzare)
Referință:
FQFR-T2919
/ th4552
This townhouse has much to offer and is set out over many different levels. The main house opens straight in to the main sitting area with 1 good sized double bedroom on the left. Take two steps down and there is a spacious kitchen which looks out to a patio area. To the right of the kitchen is a separate dining room and a 2nd ground floor bedroom. Out on the rear patio is a full bathroom and utility room. This area also has storage and gives access to three rooms which were used as a commercial kitchen area many years before, when the family ran a butcher's shop in the town. The patio area also has a stairwell to a partially covered terrace. Upstairs there is a second full family bathroom and a further 4 bedrooms all bright and spacious. This is a large property which needs some attention but has a lot of space to work with, well worth viewing !
Vezi mai mult
Vezi mai puțin
Dieses Stadthaus hat viel zu bieten und erstreckt sich über viele verschiedene Ebenen. Das Haupthaus öffnet sich direkt zum Hauptsitzbereich mit 1 geräumigem Schlafzimmer mit Doppelbett auf der linken Seite. Nehmen Sie zwei Stufen nach unten und es gibt eine geräumige Küche mit Blick auf einen Terrassenbereich. Rechts von der Küche befindet sich ein separates Esszimmer und ein zweites Schlafzimmer im Erdgeschoss. Auf der hinteren Terrasse befindet sich ein komplettes Badezimmer und ein Hauswirtschaftsraum. Dieser Bereich hat auch Lager und bietet Zugang zu drei Räumen, die vor vielen Jahren als Großküchenbereich genutzt wurden, als die Familie in der Stadt eine Metzgerei betrieb. Der Terrassenbereich hat auch ein Treppenhaus zu einer teilweise überdachten Terrasse. Im Obergeschoss gibt es ein zweites komplettes Familienbadezimmer und weitere 4 Schlafzimmer, alle hell und geräumig. Dies ist ein großes Anwesen, das etwas Aufmerksamkeit erfordert, aber viel Platz zum Arbeiten bietet. Es lohnt sich, es anzusehen!
Esta casa adosada tiene mucho que ofrecer y está distribuida en muchos niveles diferentes. La casa principal se abre directamente a la sala de estar principal con 1 dormitorio doble de buen tamaño a la izquierda. Baje dos escalones y encontrará una amplia cocina que da a un patio. A la derecha de la cocina hay un comedor separado y un segundo dormitorio en la planta baja. En el patio trasero hay un baño completo y un lavadero. Esta zona también dispone de almacén y da acceso a tres estancias que fueron utilizadas como zona de cocina comercial muchos años antes, cuando la familia regentaba una carnicería en el pueblo. El área del patio también tiene una escalera a una terraza parcialmente cubierta. Arriba hay un segundo baño familiar completo y otros 4 dormitorios, todos amplios y luminosos. Esta es una propiedad grande que necesita algo de atención pero tiene mucho espacio para trabajar, ¡vale la pena verla!
Cette maison de ville a beaucoup à offrir et est répartie sur plusieurs niveaux différents. La maison principale s'ouvre directement sur le salon principal avec 1 chambre double de bonne taille sur la gauche. Descendez deux marches et vous trouverez une cuisine spacieuse qui donne sur un patio. À droite de la cuisine se trouve une salle à manger séparée et une 2ème chambre au rez-de-chaussée. Sur le patio arrière se trouve une salle de bain complète et une buanderie. Cette zone dispose également de rangements et donne accès à trois pièces qui servaient de cuisine commerciale de nombreuses années auparavant, lorsque la famille tenait une boucherie dans la ville. Le patio dispose également d'une cage d'escalier menant à une terrasse partiellement couverte. À l'étage, il y a une deuxième salle de bain familiale complète et 4 autres chambres toutes lumineuses et spacieuses. C'est une grande propriété qui a besoin d'attention mais qui a beaucoup d'espace pour travailler, ça vaut le détour !
Dit herenhuis heeft veel te bieden en is verdeeld over veel verschillende niveaus. Het hoofdhuis komt rechtstreeks uit in de grote zithoek met 1 ruime tweepersoonsslaapkamer aan de linkerkant. Neem twee treden naar beneden en er is een ruime keuken die uitkijkt op een patio. Rechts van de keuken is een aparte eetkamer en een 2e slaapkamer op de begane grond. Op het achterste terras is een complete badkamer en bijkeuken. Deze ruimte heeft ook opslag en geeft toegang tot drie kamers die vele jaren eerder als commerciële keuken werden gebruikt, toen de familie een slagerij in de stad had. De patioruimte heeft ook een trappenhuis naar een gedeeltelijk overdekt terras. Boven is er een tweede volledige familiebadkamer en nog eens 4 slaapkamers, allemaal licht en ruim. Dit is een groot pand dat wat aandacht nodig heeft, maar heeft veel ruimte om mee te werken, zeker een bezichtiging waard!
This townhouse has much to offer and is set out over many different levels. The main house opens straight in to the main sitting area with 1 good sized double bedroom on the left. Take two steps down and there is a spacious kitchen which looks out to a patio area. To the right of the kitchen is a separate dining room and a 2nd ground floor bedroom. Out on the rear patio is a full bathroom and utility room. This area also has storage and gives access to three rooms which were used as a commercial kitchen area many years before, when the family ran a butcher's shop in the town. The patio area also has a stairwell to a partially covered terrace. Upstairs there is a second full family bathroom and a further 4 bedrooms all bright and spacious. This is a large property which needs some attention but has a lot of space to work with, well worth viewing !
Referință:
FQFR-T2919
Țară:
ES
Regiune:
Granada
Oraș:
Loja
Categorie:
Proprietate rezidențială
Tipul listării:
De vânzare
Tipul proprietății:
Casă & Casă pentru o singură familie
Subtip proprietate:
Casă în oraș
Dimensiuni proprietate:
181 m²
Dimensiuni teren:
148 m²
Dormitoare:
5
Băi:
2
Mobilat:
Da
Bucătărie echipată:
Da
Parcări:
1
Șemineu:
Da
Terasă:
Da
Beci:
Da
PREȚ PROPRIETĂȚI IMOBILIARE PER M² ÎN ORAȘE DIN APROPIERE
| Oraș |
Preț mediu per m² casă |
Preț mediu per m² apartament |
|---|---|---|
| Iznájar | 3.609 RON | - |
| Viñuela | 7.698 RON | - |
| Algarrobo | 8.145 RON | 10.288 RON |
| Frigiliana | 13.977 RON | - |
| Torrox | 9.277 RON | 10.145 RON |
| Nerja | 14.442 RON | 15.616 RON |
| Málaga | 14.351 RON | 18.015 RON |
| Almuñécar | 11.854 RON | 10.033 RON |
| Torremolinos | 11.370 RON | 14.149 RON |
| Mijas | 13.630 RON | 13.824 RON |
| Coín | 10.067 RON | - |
| Fuengirola | 13.815 RON | 15.204 RON |
| Ojén | - | 18.512 RON |
| Elveria | 14.963 RON | 12.663 RON |
