3.907.260 RON
8 dorm
476 m²
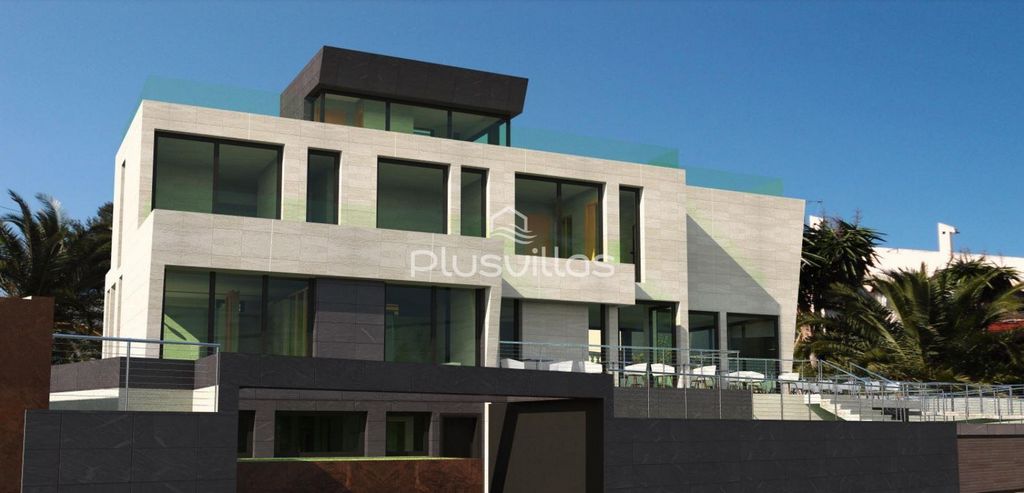
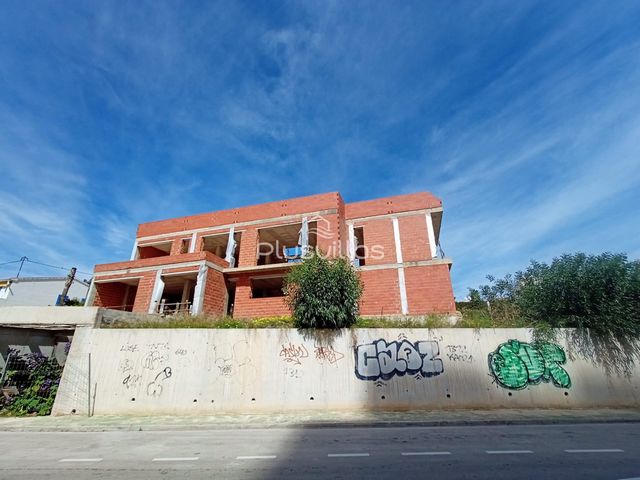
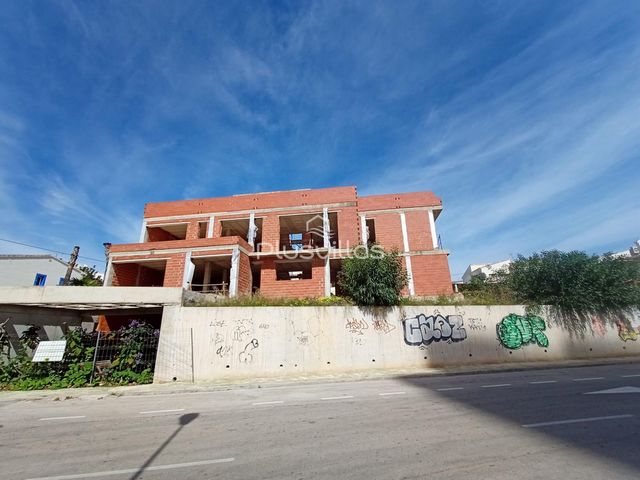
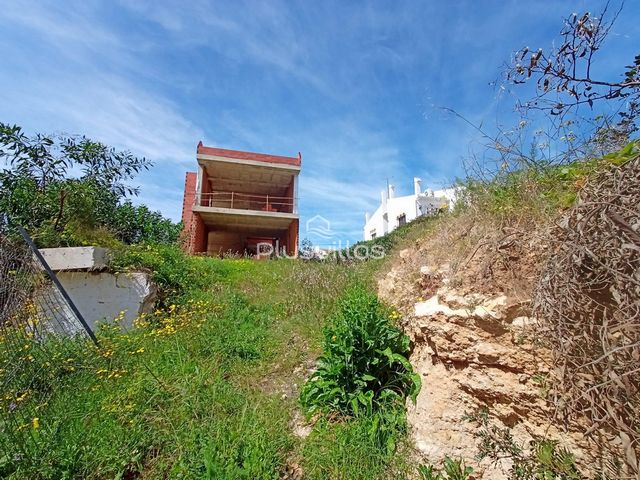
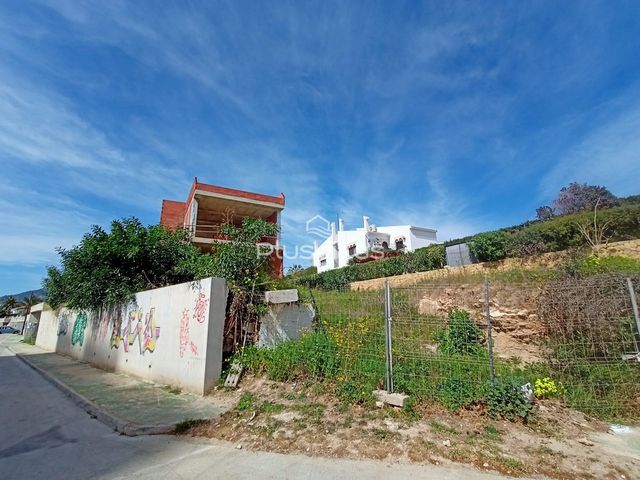
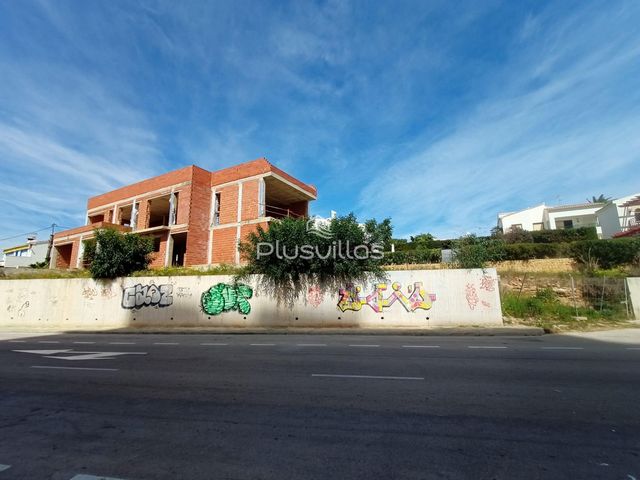
and a basement, with a BED and BREAKFAST guesthouse programme.
integration with the surroundings and reduce the impact on the environment as much as possible, making them coexist harmoniously.
harmonious coexistence.
The building is divided into three different floors. The basement floor will be the pedestrian access area to the building and parking areas.
The basement area will be used for the general services of the guesthouse. On the ground floor
The ground floor is the lounge area and 3 bedrooms with SUITE bathroom, one of the bedrooms is fully accessible.
accessible. On the first floor there are 5 bedrooms with en suite bathrooms.PlusVillas is a reference in the real estate sector in Calpe, with 50 years of experience in the construction, design and sale of properties in the North of the Costa Blanca. Our long history and solid growth as a real estate agency in Calpe, are a sure value when choosing the best advisor to buy or sell your property. The PlusVillas team is made up of a large multidisciplinary and multilingual family who will look after you and your interests and offer comprehensive management before, during and after the buying and selling process.Our reputation, reliability and experience are the best guarantee! Vezi mai mult Vezi mai puțin Bei dem Gebäude handelt es sich um ein Hotelgebäude, das aus einem Erdgeschoss, einem ersten Stock, einem Zugang zum Dach und einem Untergeschoss besteht und in dem ein B&B-Programm angeboten wird.
und einem Souterrain, mit einem BED and BREAKFAST-Gästehausprogramm.
Integration in die Umgebung und möglichst geringe Auswirkungen auf die Umwelt, um ein harmonisches Nebeneinander zu erreichen.
harmonische Koexistenz.
Das Gebäude ist in drei verschiedene Stockwerke unterteilt: Das Untergeschoss wird der Fußgängerzugang zum Gebäude und den Parkplätzen sein.
Der Kellerbereich wird für die allgemeinen Dienstleistungen des Gästehauses genutzt. Im Erdgeschoss
Im Erdgeschoss befinden sich der Wohnbereich und 3 Schlafzimmer mit SUITE-Badezimmern, von denen eines barrierefrei ist.
barrierefrei. In der ersten Etage befinden sich 5 Schlafzimmer mit eigenem Bad.PlusVillas ist eine Referenz in der Immobilienbranche in Calpe, mit 50 Jahren Erfahrung im Bau, Design und Verkauf von Immobilien im Norden der Costa Blanca. Unsere lange Geschichte und unser solides Wachstum als Immobilienagentur in Calpe sind ein sicherer Wert bei der Wahl des besten Beraters für den Kauf oder Verkauf Ihrer Immobilie. Das Team von PlusVillas besteht aus einer großen multidisziplinären und mehrsprachigen Familie, die sich um Sie und Ihre Interessen kümmert und eine umfassende Betreuung vor, während und nach dem Kauf- und Verkaufsprozess bietet.Unser Ruf, unsere Zuverlässigkeit und unsere Erfahrung sind die beste Garantie! El edificio se trata de un edificio destinado a uso hostelero formado por planta baja, primera, acceso a
cubierta y un sótano, con un programa de Pensión para BED and BREAKFAST , y en su diseño se ha
buscado la integración con el entorno y reducir al máximo el impacto con el entorno haciendo que
convivan de un modo armonioso.
El edifico se divide en tres plantas diferenciadas, En planta sótano estará la zona de acceso peatonal al
edificio y aparcamientos, la zona de sótano se destina a servicios generales de la pensión. En la planta
Baja se sitúa la zona de salón y y 3 dormitorios con baño en SUITE, uno de los dormitorio es totalmente
accesible. En la planta primera se sitúan 5 dormitorios con baños en suitePlusVillas es un referente en el sector inmobiliario de Calpe, con 50 años de experiencia en la construcción, diseño y venta de inmuebles en el Norte de la Costa Blanca. Nuestra dilatada trayectoria y sólido crecimiento como inmobiliaria en Calpe, son un valor seguro a la hora de elegir el mejor asesor para comprar o vender su propiedad. El equipo de PlusVillas está compuesto por una gran familia multidisciplinar y multilingüe que cuidará de usted y de sus intereses y ofrece una gestión integral antes, durante y después del proceso de compra-venta.Nuestra reputación, seriedad y experiencia son la mejor garantía! Le bâtiment est un hôtel composé d´un rez-de-chaussée, d´un premier étage, d´un accès au toit et d´un sous-sol, avec un programme de chambres d´hôtes.
et d´un sous-sol, avec un programme de chambres d´hôtes BED and BREAKFAST.
intégration dans l´environnement et réduction maximale de l´impact sur l´environnement, pour une coexistence harmonieuse.
coexistence harmonieuse.
Le bâtiment est divisé en trois étages différents : le sous-sol servira de zone d´accès piétonnier au bâtiment et aux aires de stationnement.
Le sous-sol sera utilisé pour les services généraux de la maison d´hôtes. Au rez-de-chaussée
Le rez-de-chaussée comprend le salon et 3 chambres avec salle de bain SUITE, l´une des chambres est entièrement accessible.
accessible. Au premier étage, il y a 5 chambres avec salle de bain attenante.PlusVillas est une référence dans le secteur immobilier à Calpe, avec 50 ans d´expérience dans la construction, la conception et la vente de propriétés dans le nord de la Costa Blanca. Notre longue histoire et notre solide croissance en tant qu´agence immobilière à Calpe sont une valeur sûre au moment de choisir le meilleur conseiller pour acheter ou vendre votre propriété. L´équipe de PlusVillas est composée d´une grande famille multidisciplinaire et multilingue qui s´occupera de vous et de vos intérêts et vous offrira une gestion complète avant, pendant et après le processus d´achat et de vente.Notre réputation, notre fiabilité et notre expérience sont la meilleure garantie ! Здание представляет собой гостиничное здание, состоящее из первого этажа, второго этажа, выхода на крышу и подвала, с программой B&B.
и подвала, с программой гостевого дома BED and BREAKFAST.
интеграция с окружающей средой и максимальное снижение воздействия на окружающую среду, обеспечивая их гармоничное сосуществование.
гармоничное сосуществование.
Здание разделено на три разных этажа. Подвальный этаж будет служить пешеходной зоной доступа к зданию и парковкой.
Подвальное помещение будет использоваться для общих служб пансионата. На первом этаже
На первом этаже находится гостиная зона и 3 спальни с ванной комнатой SUITE, одна из спален полностью доступна.
доступная. На втором этаже расположены 5 спален с ванными комнатами.PlusVillas является эталоном в секторе недвижимости в Кальпе, с 50-летним опытом в строительстве, проектировании и продаже недвижимости на севере Коста Бланка. Наша долгая история и стабильный рост в качестве агентства недвижимости в Кальпе являются несомненным преимуществом при выборе лучшего консультанта для покупки или продажи вашей недвижимости. Команда PlusVillas состоит из большой многопрофильной и многоязычной семьи, которая будет заботиться о вас и ваших интересах и предлагать комплексное управление до, во время и после процесса покупки и продажи.Наша репутация, надежность и опыт являются лучшей гарантией! The building is a hotel building consisting of a ground floor, first floor, access to the roof and a basement, with a B&B programme.
and a basement, with a BED and BREAKFAST guesthouse programme.
integration with the surroundings and reduce the impact on the environment as much as possible, making them coexist harmoniously.
harmonious coexistence.
The building is divided into three different floors. The basement floor will be the pedestrian access area to the building and parking areas.
The basement area will be used for the general services of the guesthouse. On the ground floor
The ground floor is the lounge area and 3 bedrooms with SUITE bathroom, one of the bedrooms is fully accessible.
accessible. On the first floor there are 5 bedrooms with en suite bathrooms.PlusVillas is a reference in the real estate sector in Calpe, with 50 years of experience in the construction, design and sale of properties in the North of the Costa Blanca. Our long history and solid growth as a real estate agency in Calpe, are a sure value when choosing the best advisor to buy or sell your property. The PlusVillas team is made up of a large multidisciplinary and multilingual family who will look after you and your interests and offer comprehensive management before, during and after the buying and selling process.Our reputation, reliability and experience are the best guarantee!