9.534.206 RON
FOTOGRAFIILE SE ÎNCARCĂ...
Casă & casă pentru o singură familie de vânzare în Calpe
10.013.438 RON
Casă & Casă pentru o singură familie (De vânzare)
Referință:
FTBS-T3840
/ c31001
Referință:
FTBS-T3840
Țară:
ES
Regiune:
Alicante/alacant
Oraș:
Calpe
Cod poștal:
03710
Categorie:
Proprietate rezidențială
Tipul listării:
De vânzare
Tipul proprietății:
Casă & Casă pentru o singură familie
Subtip proprietate:
Vilă
Dimensiuni proprietate:
418 m²
Dimensiuni teren:
823 m²
Dormitoare:
4
Băi:
4
Mobilat:
Da
Piscină:
Da
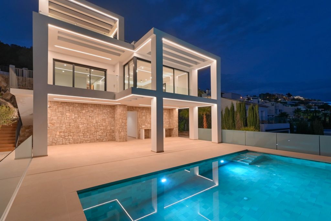

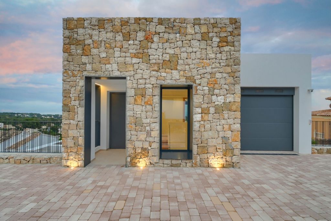
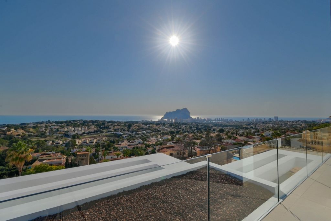
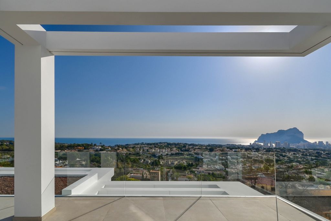
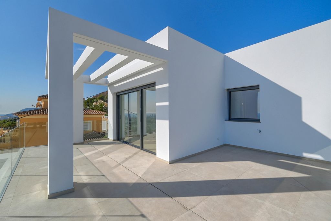
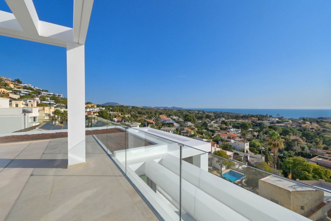
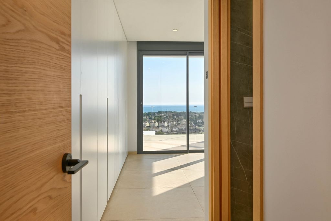
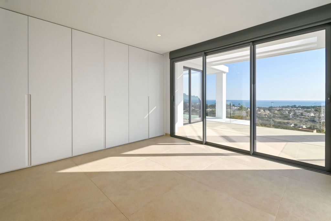
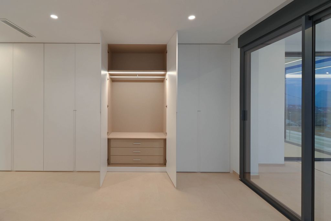
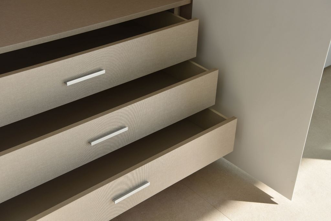
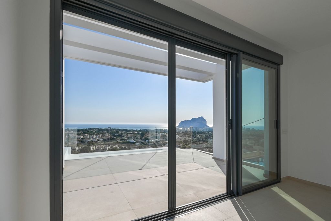
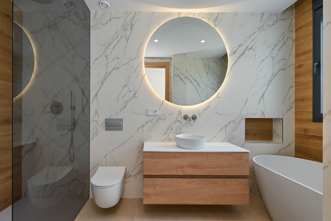
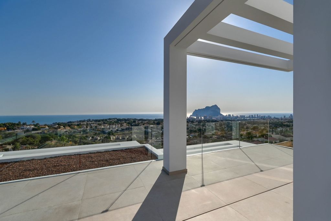
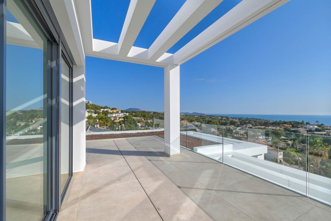
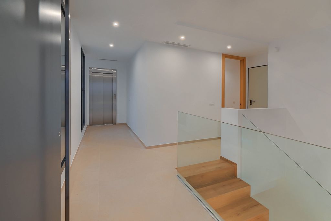
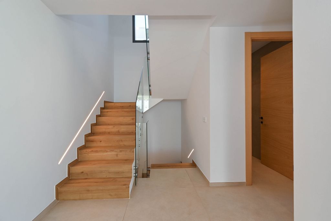
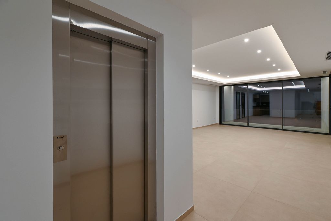
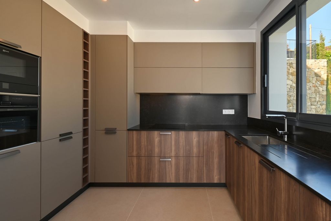
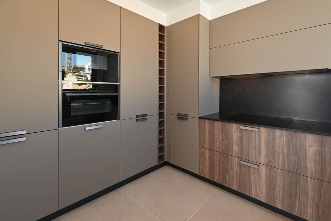
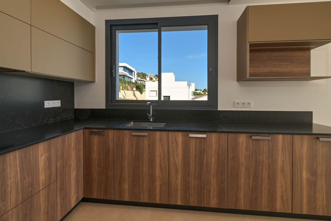
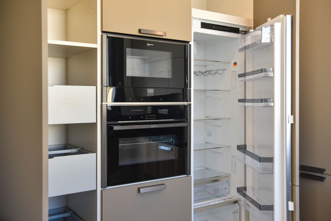
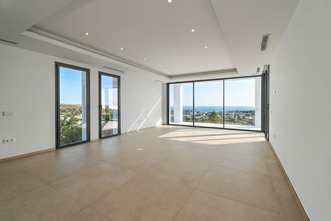
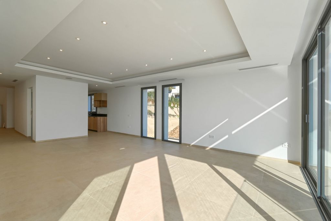
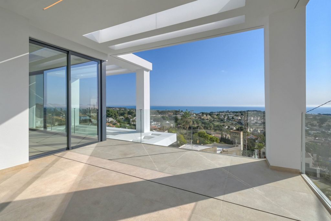
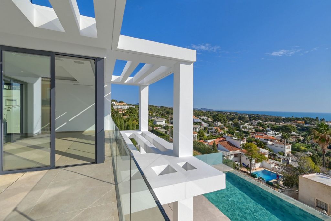
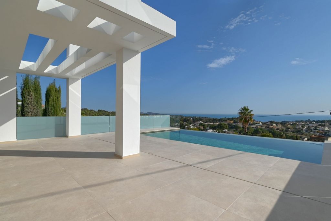
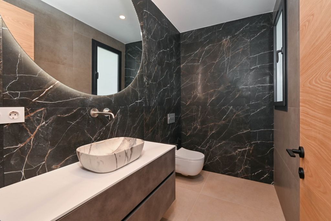
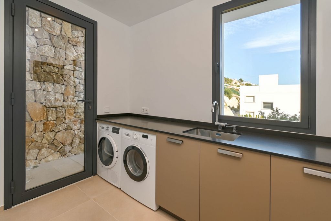
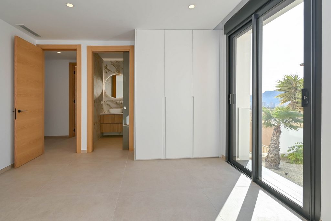
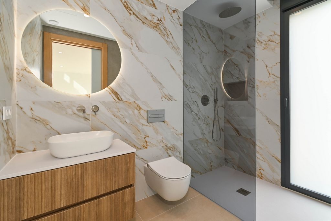
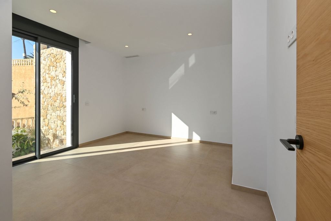
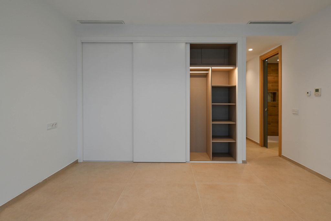
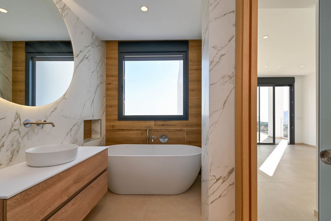
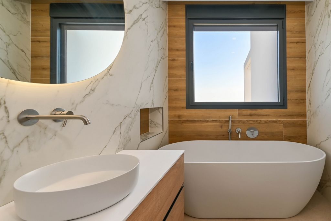
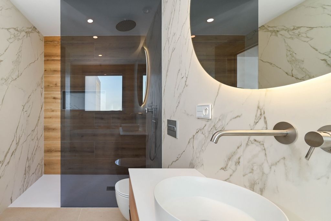
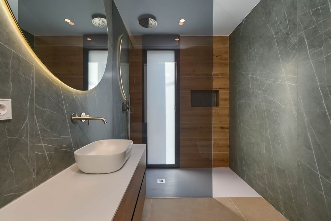
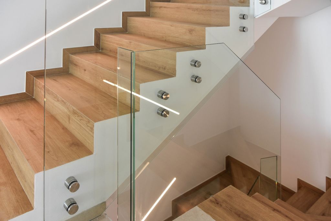
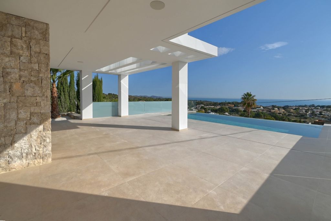
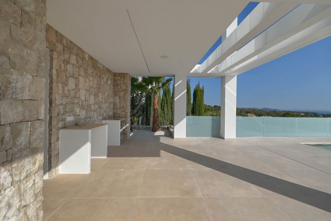
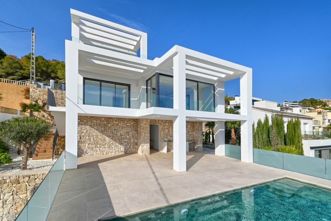
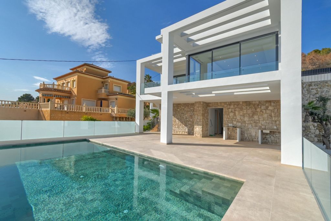
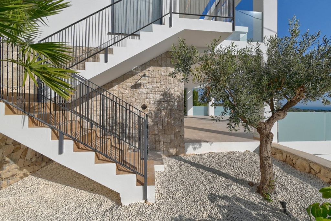
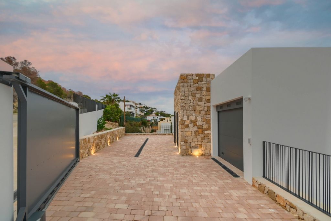
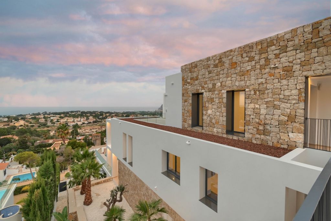
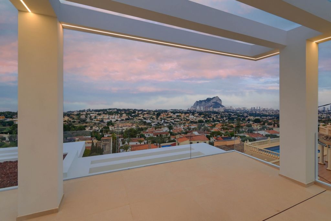
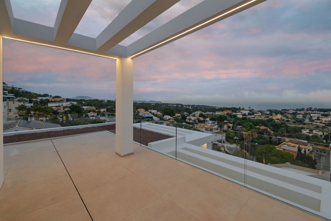
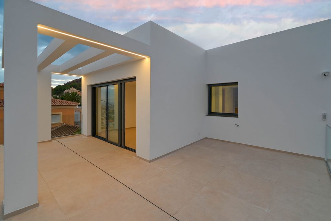
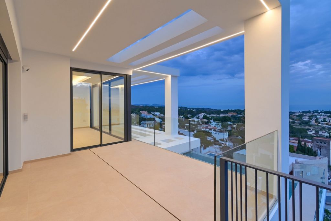
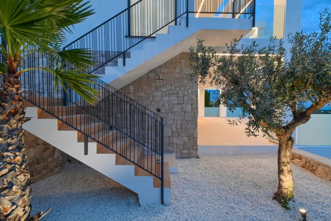
Solar panel for domestic water with 200 litre accumulator and aerothermal energy.
Underfloor heating with aerothermal heat pump. Ducted air conditioning and individualized control per room.
LED lighting in the exterior front slabs. Suspended toilets.
Garden with automatic irrigation.
Lift. Technal Windows.
Blinds with home automation system.
Installation of indoor alarm and pre-installation of outdoor cameras.
Automatic doors.
Kitchen equipped with Bosch/Siemens appliances. Integrated porcelanosa taps
Large Format in Bathrooms
Porcelain tile 1 x 1 mt
Sonos sound system on pool terrace.
Natural stone cladding on façades
Above-ground infinity pool Energy classification A.If you would like to find out more about this spectacular villa with panoramic views, please contact us to arrange a viewing or visit us directly at our office in Calpe Vezi mai mult Vezi mai puțin Direkt vom Veranstalter!ORT: Diese Immobilie befindet sich in einer erhöhten Gegend von Calpe und bietet einen spektakulären Panoramablick von Calpe bis Moraira sowie auf den emblematischen Peñón de Ifach, das Symbol der Costa Blanca. Einer seiner Vorteile ist die Nähe zur Stadt Calpe, die eine große Auswahl an Restaurants, Cafés, Geschäften und zahlreichen Freizeitbereichen, wie dem Real Club Náutico, sowie ihre breiten Sandstrände mit angenehmen Promenaden bietet.Der bekannte Strand von La Fustera ist weniger als 5 Autominuten entfernt, so dass Sie eine natürliche Umgebung genießen können, die sich ideal für ökologische Spaziergänge eignet.GEHÄUSE: Diese Villa wurde auf einem Grundstück von 802 m² gebaut und hat eine Fläche von 418,85 m².Es ist auf 3 Etagen verteilt, die durch Innentreppen und Aufzug verbunden sind.Vom Straßeneingang und durch automatische Tore gibt es einen direkten Zugang zum Haupteingang des Hauses und zum offenen Parkplatz im Garten.Das OBERGESCHOSS mit einer Fläche von 62,33 m² besteht aus 1 Doppelzimmer mit eigenem Bad und Terrasse mit Panoramablick auf das Meer. Auf dieser Etage befindet sich auch eine geschlossene Garage.Das ERDGESCHOSS mit einer Fläche von 162,97 m² verfügt über ein geräumiges Wohn-/Esszimmer, eine voll ausgestattete Küche, eine Waschküche, 1 Gäste-WC und 2 Doppelschlafzimmer mit jeweils eigenem Bad. Von jedem Zimmer auf dieser Etage genießen Sie einen spektakulären Blick auf das Meer.Im HALBKELLER mit einer Fläche von 66,73 m² befinden sich ein Kinoraum, ein Weinkühler, 1 Doppelzimmer mit eigenem Bad, 1 WC und ein Flur, der Zugang zur Veranda und einem Grillplatz bietet, der zum Poolbereich führt, der von einer Terrasse von 29,52 m² umgeben ist.Von jeder Etage aus können Sie sich entspannen und das Meer und jeden Sonnenaufgang beobachten.AUSRÜSTUNG: Vorinstallation der Solaranlage.
Solarpanel für Brauchwasser mit 200-Liter-Speicher und aerothermischer Energie.
Fußbodenheizung mit aerothermischer Wärmepumpe. Abluftklimatisierung und individuelle Steuerung pro Zimmer.
LED-Beleuchtung in den äußeren Frontplatten. Hängende Toiletten.
Garten mit automatischer Bewässerung.
Heben. Technische Fenster.
Jalousien mit Hausautomationssystem.
Installation eines Innenalarms und Vorinstallation von Außenkameras.
Automatische Türen.
Küche mit Bosch/Siemens-Geräten ausgestattet. Integrierte Porcelanosa-Armaturen
Großformat in Badezimmern
Feinsteinzeug 1 x 1 m
Sonos-Soundsystem auf der Poolterrasse.
Natursteinverkleidung an Fassaden
Aufstellbarer Infinity-Pool Energieklasse A.Wenn Sie mehr über diese spektakuläre Villa mit Panoramablick erfahren möchten, kontaktieren Sie uns bitte, um einen Besichtigungstermin zu vereinbaren, oder besuchen Sie uns direkt in unserem Büro in Calpe ¡Directamente del promotor!UBICACIÓN: Esta vivienda está situada en una zona elevada de Calpe, ofreciendo espectaculares vistas panorámicas desde Calpe hasta Moraira, así como hacia el emblemático Peñón de Ifach, símbolo de la Costa Blanca. Una de sus ventajas es su proximidad a la ciudad de Calpe, que ofrece una amplia variedad de restaurantes, cafeterías, tiendas y numerosas zonas de ocio, como el Real Club Náutico, además de sus amplias playas de arena con agradables paseos marítimos.La conocida playa de La Fustera está a menos de 5 minutos en coche, permitiendo disfrutar de un entorno natural ideal para paseos ecológicos.VIVIENDA: Esta villa se ha construido sobre una parcela de 802 m² y tiene una superficie de 418,85 m².Se distribuye en 3 plantas, conectadas mediante escaleras interiores y ascensor.Desde la entrada de la calle y a través de puertas automáticas, se accede directamente a la entrada principal de la casa y a la zona de aparcamiento abierto en el jardín.La PLANTA ALTA, con una superficie de 62,33 m², consta de 1 dormitorio doble con baño en suite y terraza con vistas panorámicas al mar. En esta planta también se encuentra un garaje cerrado.La PLANTA BAJA, con una superficie de 162,97 m², dispone de un amplio salón/comedor, cocina completamente equipada, lavadero, 1 aseo de invitados y 2 dormitorios dobles, cada uno de ellos con su propio baño en suite. Desde cada estancia de esta planta se puede disfrutar de espectaculares vistas al mar.En la PLANTA SEMISÓTANO, con una superficie de 66,73 m², hay una sala de cine, una vinoteca, 1 dormitorio doble con baño en suite, 1 aseo y un vestíbulo que da acceso al porche y a una zona de barbacoa, conduciendo a la zona de la piscina rodeada de una terraza de 29,52 m².Desde cada planta se puede deleitar y relajar observando el mar y cada amanecer.EQUIPAMIENTO: Preinstalación de sistema solar.
Placa solar para agua sanitaria con acumulador de 200 litros y aerotermia.
Calefacción por suelo radiante con bomba de calor de aerotermia. Aire acondicionado por conductos y control individualizado por estancia.
Iluminación LED en los forjados frontales exteriores. Inodoros suspendidos.
Jardín con riego automático.
Ascensor. Ventanas Technal.
Persianas con sistema de domótica.
Instalación de alarma interior y preinstalación de cámaras exteriores.
Puertas automáticas.
Cocina equipada con electrodomésticos Bosch/Siemens. Grifería integrada porcelanosa
Gran Formato en baños
Azulejo porcelánico de 1 x 1 mt
Sistema sonido sonos en terraza piscina.
Revestimiento de piedra natural en fachadas
Piscina elevada infinity Clasificación energética A.Si desea obtener más información sobre esta espectacular villa con vistas panorámicas, contáctenos para concertar una visita o visítenos directamente en nuestra oficina en Calpe Directement du promoteur !EMPLACEMENT: Cette propriété est située dans une zone surélevée de Calpe, offrant des vues panoramiques spectaculaires de Calpe à Moraira, ainsi que vers l'emblématique Peñón de Ifach, symbole de la Costa Blanca. L'un de ses avantages est sa proximité avec la ville de Calpe, qui offre une grande variété de restaurants, cafés, boutiques et de nombreux espaces de loisirs, comme le Real Club Náutico, ainsi que ses larges plages de sable avec d'agréables promenades.La célèbre plage de La Fustera est à moins de 5 minutes en voiture, vous permettant de profiter d'un environnement naturel idéal pour les promenades écologiques.LOGEMENT: Cette villa a été construite sur un terrain de 802 m² et a une superficie de 418,85 m².Il est réparti sur 3 étages, reliés par des escaliers intérieurs et un ascenseur.Depuis l'entrée de la rue et par des portails automatiques, il y a un accès direct à l'entrée principale de la maison et au parking ouvert dans le jardin.L'ÉTAGE SUPÉRIEUR, d'une superficie de 62,33 m², se compose d'1 chambre double avec salle de bain attenante et terrasse avec vue panoramique sur la mer. À cet étage, il y a également un garage fermé.Le REZ-DE-CHAUSSÉE, d'une superficie de 162,97 m², dispose d'un spacieux salon/salle à manger, d'une cuisine entièrement équipée, d'une buanderie, d'1 toilette invités et de 2 chambres doubles, chacune avec sa propre salle de bain attenante. De chaque pièce de cet étage, vous pourrez profiter d'une vue spectaculaire sur la mer.Au DEMI-SOUS-SOL, d'une superficie de 66,73 m², il y a une salle de cinéma, un refroidisseur à vin, 1 chambre double avec salle de bain attenante, 1 WC et un hall qui donne accès au porche et à un espace barbecue, menant à la piscine entourée d'une terrasse de 29,52 m².De chaque étage, vous pourrez vous délecter et vous détendre en regardant la mer et chaque lever de soleil.ÉQUIPEMENT: Pré-installation du système solaire.
Panneau solaire pour l'eau domestique avec accumulateur de 200 litres et énergie aérothermique.
Chauffage au sol avec pompe à chaleur aérothermique. Climatisation canalisée et contrôle individualisé par chambre.
Éclairage LED dans les dalles avant extérieures. Toilettes suspendues.
Jardin avec irrigation automatique.
Lever. Fenêtres Technal.
Stores avec système domotique.
Installation d'alarme intérieure et pré-installation de caméras extérieures.
Portes automatiques.
Cuisine équipée d'appareils Bosch/Siemens. Robinetterie intégrée porcelanosa
Grand format dans les salles de bains
Carreau en porcelaine 1 x 1 mt
Système audio Sonos sur la terrasse de la piscine.
Bardage en pierre naturelle sur les façades
Piscine hors sol à débordement Classification énergétique A.Si vous souhaitez en savoir plus sur cette villa spectaculaire avec vue panoramique, veuillez nous contacter pour organiser une visite ou nous rendre visite directement à notre bureau de Calpe Напрямую от промоутера!МЕСТОПОЛОЖЕНИЕ: Этот отель расположен на возвышенности в Кальпе, откуда открывается захватывающий панорамный вид от Кальпе до Морайры, а также на символический Пеньон-де-Ифач, символ Коста-Бланки. Одним из его преимуществ является близость к городу Кальпе, который предлагает широкий выбор ресторанов, кафе, магазинов и многочисленных зон отдыха, таких как Real Club Náutico, а также широкие песчаные пляжи с приятными набережными.Известный пляж Ла-Фустера находится менее чем в 5 минутах езды на машине, что позволяет насладиться природной средой, идеально подходящей для экологических прогулок.ЖИЛИЩНЫЙ: Эта вилла была построена на участке площадью 802 м² и имеет площадь 418,85 м².Он распределен на 3 этажах, соединенных внутренней лестницей и лифтом.От входа с улицы и через автоматические ворота есть прямой доступ к главному входу в дом и открытой парковке в саду.ВЕРХНИЙ ЭТАЖ, площадью 62,33 м², состоит из 1 спальни с двуспальной кроватью, ванной комнатой и террасы с панорамным видом на море. На этом этаже также есть закрытый гараж.ПЕРВЫЙ ЭТАЖ, площадью 162,97 м², имеет просторную гостиную/столовую, полностью оборудованную кухню, прачечную, 1 гостевой туалет и 2 спальни с двуспальными кроватями, каждая с собственной ванной комнатой. Из каждой комнаты на этом этаже открывается захватывающий вид на море.На ПОЛУЦОКОЛЬНОМ ЭТАЖЕ, площадью 66,73 м², находится кинозал, винный холодильник, 1 спальня с двуспальной кроватью и ванной комнатой, 1 туалет и холл, который дает выход на крыльцо и площадку для барбекю, ведущую к бассейну, окруженному террасой площадью 29,52 м².С каждого этажа можно любоваться и отдыхать, наблюдая за морем и каждым восходом солнца.ОБОРУДОВАНИЕ: Предварительная установка солнечной системы.
Солнечная панель для бытовой воды с аккумулятором на 200 литров и аэротермальной энергией.
Полы с подогревом с аэротермальным тепловым насосом. Канальный кондиционер и индивидуальное управление для каждой комнаты.
Светодиодное освещение в наружных фасадных плитах. Подвесные туалеты.
Сад с автоматическим поливом.
Лифт. Технические окна.
Жалюзи с системой домашней автоматизации.
Установка внутренней сигнализации и предварительная установка наружных камер.
Автоматические двери.
Кухня оборудована техникой Bosch/Siemens. Встроенные смесители porcelanosa
Большой формат в ванных комнатах
Керамогранит 1 x 1 м
Звуковая система Sonos на террасе у бассейна.
Облицовка фасадов натуральным камнем
Надземный пейзажный бассейн Энергетическая классификация А.Если вы хотите узнать больше об этой впечатляющей вилле с панорамным видом, пожалуйста, свяжитесь с нами, чтобы договориться о просмотре, или посетите нас непосредственно в нашем офисе в Кальпе Directly from the promoter!LOCATION: This property is located in an elevated area of Calpe, offering spectacular panoramic views from Calpe to Moraira, as well as towards the emblematic Peñón de Ifach, symbol of the Costa Blanca. One of its advantages is its proximity to the city of Calpe, which offers a wide variety of restaurants, cafes, shops and numerous leisure areas, such as the Real Club Náutico, as well as its wide sandy beaches with pleasant promenades.The well-known beach of La Fustera is less than 5 minutes away by car, allowing you to enjoy a natural environment ideal for ecological walks.HOUSING: This villa has been built on a plot of 802 m² and has an area of 418,85 m².It is distributed over 3 floors, connected by internal stairs and elevator.From the street entrance and through automatic gates, there is direct access to the main entrance of the house and the open parking area in the garden.The UPPER FLOOR, with an area of 62.33 m², consists of 1 double bedroom with en-suite bathroom and terrace with panoramic sea views. On this floor there is also a closed garage.The GROUND FLOOR, with an area of 162.97 m², has a spacious living/dining room, fully equipped kitchen, laundry room, 1 guest toilet and 2 double bedrooms, each with its own en-suite bathroom. From every room on this floor you can enjoy spectacular views of the sea.On the SEMI-BASEMENT FLOOR, with an area of 66.73 m², there is a cinema room, a wine cooler, 1 double bedroom with en-suite bathroom, 1 toilet and a hall that gives access to the porch and a barbecue area, leading to the pool area surrounded by a terrace of 29.52 m².From each floor you can delight and relax watching the sea and every sunrise.EQUIPMENT: Pre-installation of solar system.
Solar panel for domestic water with 200 litre accumulator and aerothermal energy.
Underfloor heating with aerothermal heat pump. Ducted air conditioning and individualized control per room.
LED lighting in the exterior front slabs. Suspended toilets.
Garden with automatic irrigation.
Lift. Technal Windows.
Blinds with home automation system.
Installation of indoor alarm and pre-installation of outdoor cameras.
Automatic doors.
Kitchen equipped with Bosch/Siemens appliances. Integrated porcelanosa taps
Large Format in Bathrooms
Porcelain tile 1 x 1 mt
Sonos sound system on pool terrace.
Natural stone cladding on façades
Above-ground infinity pool Energy classification A.If you would like to find out more about this spectacular villa with panoramic views, please contact us to arrange a viewing or visit us directly at our office in Calpe