547.218 RON
FOTOGRAFIILE SE ÎNCARCĂ...
Casă & casă pentru o singură familie de vânzare în Flaujagues
681.535 RON
Casă & Casă pentru o singură familie (De vânzare)
Referință:
GKAD-T68296
/ 354_34292
Referință:
GKAD-T68296
Țară:
FR
Oraș:
Flaujagues
Cod poștal:
33350
Categorie:
Proprietate rezidențială
Tipul listării:
De vânzare
Tipul proprietății:
Casă & Casă pentru o singură familie
Subtip proprietate:
Vilă
Dimensiuni proprietate:
135 m²
Dimensiuni teren:
2.504 m²
Camere:
5
Dormitoare:
3
WC:
1
Număr de etaje:
2
Garaje:
1
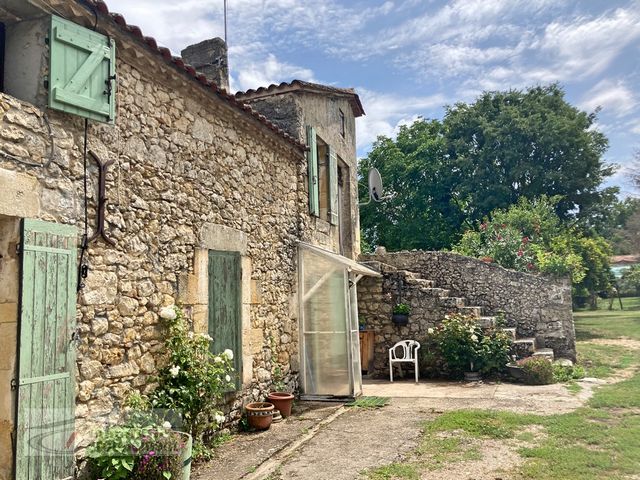




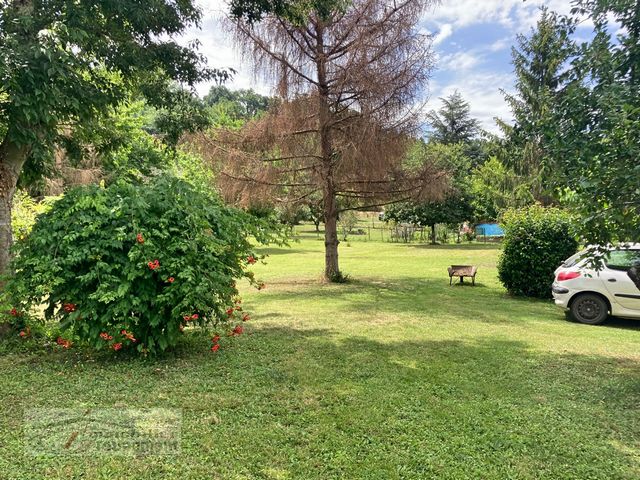
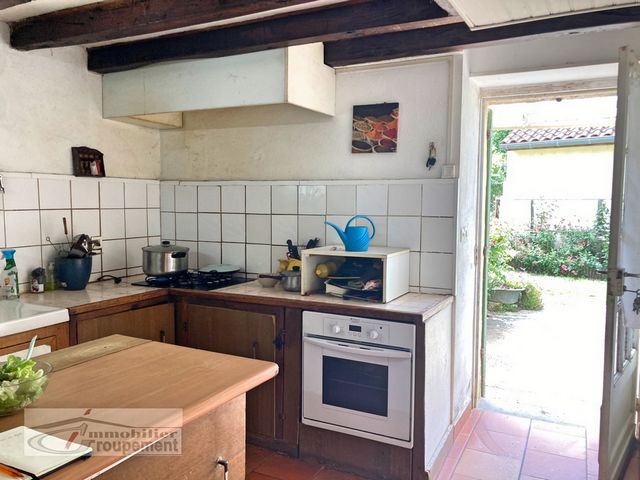
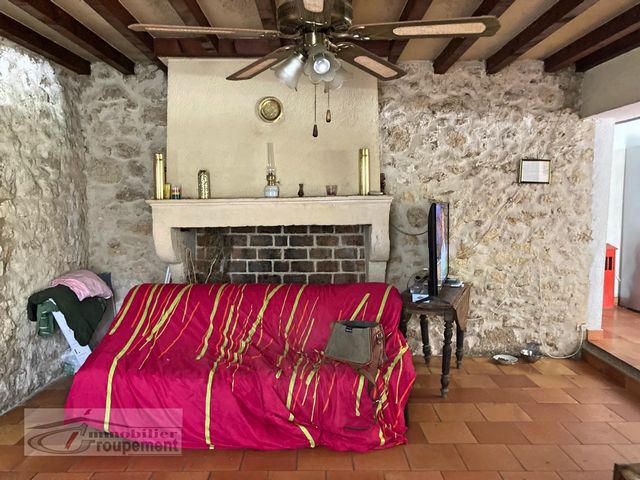
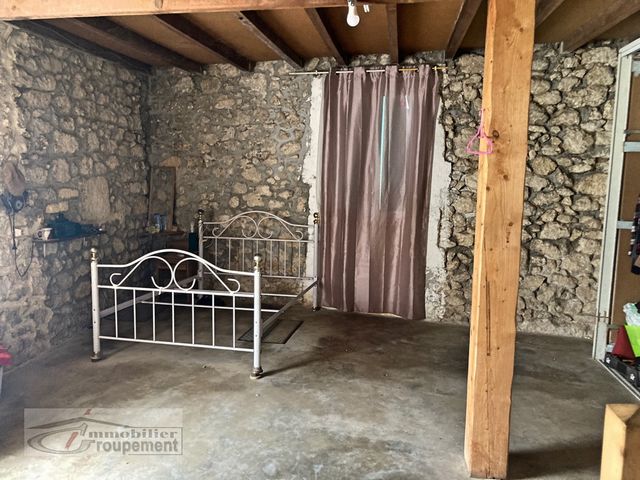
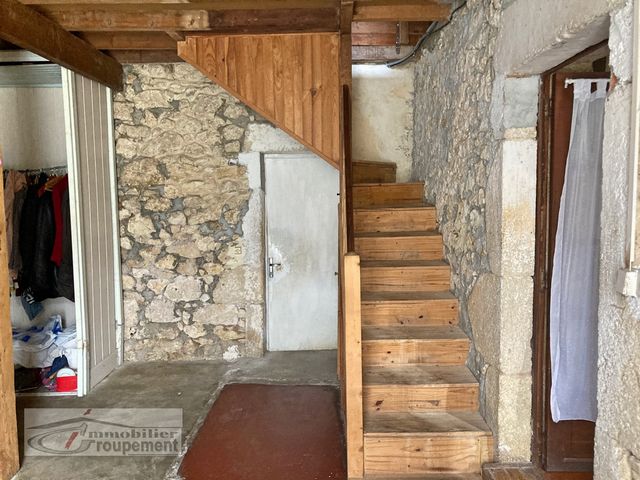
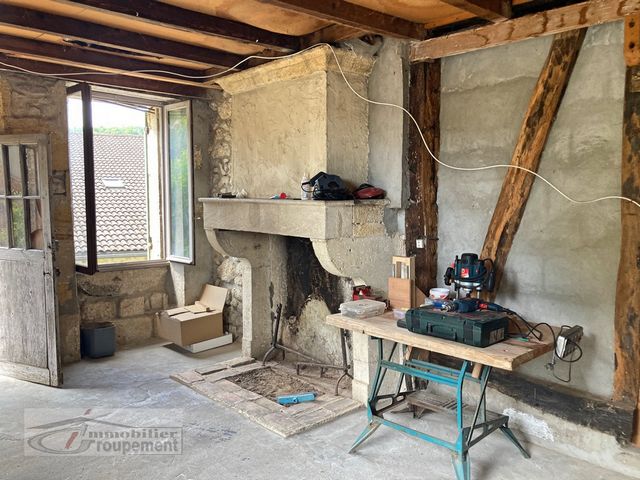



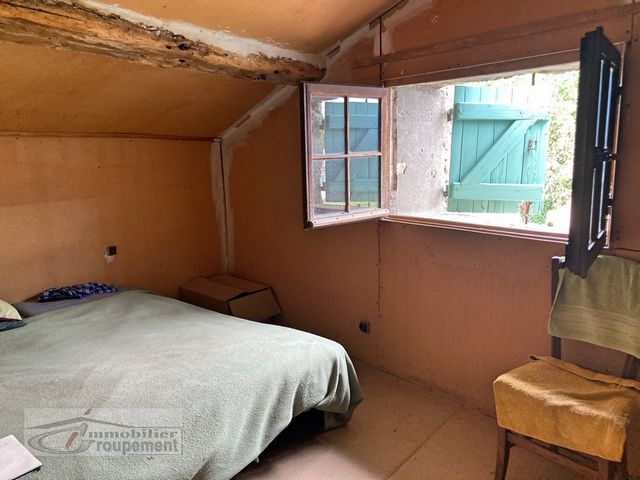

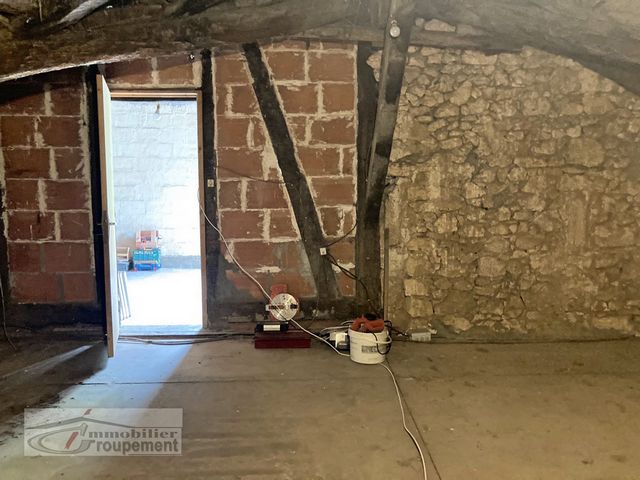


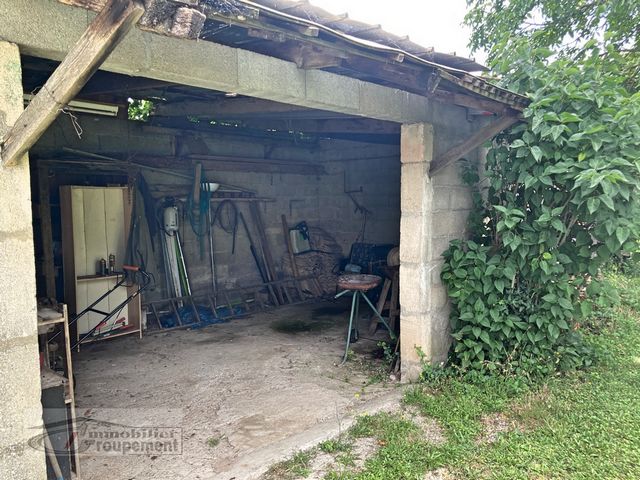
Elle vous propose au RDC:
Une Cuisine 22,20m2 ouverte sur le Sejour de 25m2 avec Cheminée ouverte -
Une Chambre (a finir) 32m2 -
Cellier 11m2 -
Salle d'eau 9m2 (à revoir) -
WC séparé -
A l'étage l'escalier en Pierre vous amène dans une ancienne cuisine (aujourd'hui atelier) de 26m2 avec Cheminée en Pierre -
Une pièce à finir (Chambre) de 26m2
Un palier de 16m2 -
Une chambre de 14m2 -
A l'extérieur vous trouverez un garage de 24m2, un abris pour stocker vos matériaux de 11m2 et un puits.
Il faut prévoir des travaux. La toiture est excellente ainsi que les charpentes. Après il faut penser aux travaux d'assainissement, électricité, isolation, menuiserie et des finitions.
La maison se trouve dans un emplacement idéal, et il faut savoir qu'il y a toujours 1200m2 du jardin qui reste constructible si vous voulez ajouter un agrandissement, piscine ou autre. Le jardin est magnifique et l'ensemble peut vous faire une petite maison de rêve avec un peu d'imagination. Les anciennes pierres, les anciennes poutres et les anciennes cheminées sont tous au rendez-vous.
Cette annonce vous est proposée par Anderson jamie - EI - NoRSAC: 491 521 852, Enregistré au Greffe du tribunal de commerce de Libourne Les informations sur les risques auxquels ce bien est exposé sont disponibles sur le site Géorisques : www.georisques.gouv.fr - Annonce rédigée et publiée par un Agent Mandataire - This pretty old stone house needs to be revived. Located in a hamlet on the edge of the village, it is quiet with a garden of 2500m2. Work was carried out in the early 80s and since then the roof has been redone eight years ago. Today we must revive this pretty house and bring it up to today's standards. It offers you on the ground floor: A 22.20m2 kitchen open to the 25m2 living room with open fireplace - A Bedroom (to be finished) 32m2 - Cellar 11m2 - Shower room 9m2 (to be reviewed) - Separate WC - Upstairs the stone staircase takes you to an old kitchen (now a workshop) of 26m2 with stone fireplace - A room to finish (Bedroom) of 26m2 A landing of 16m2 - A 14m2 bedroom - Outside you will find a garage of 24m2, a shelter to store your materials of 11m2 and a well. Work needs to be planned. The roof is excellent as well as the frames. Then you have to think about sanitation, electricity, insulation, carpentry and finishing. The house is in an ideal location, and you should know that there is still 1200m2 of the garden which remains constructible if you want to add an extension, swimming pool or other. The garden is beautiful and the set can make you a small dream house with a little imagination. Old stones, old beams and old fireplaces are all there. Les informations sur les risques auxquels ce bien est exposé sont disponibles sur le site Géorisques : www.georisques.gouv.fr