2.333.749 RON
2.333.749 RON
2.646.740 RON
2.646.740 RON





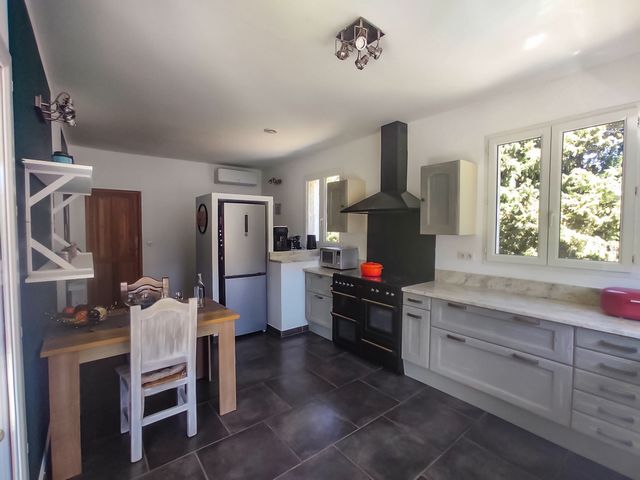
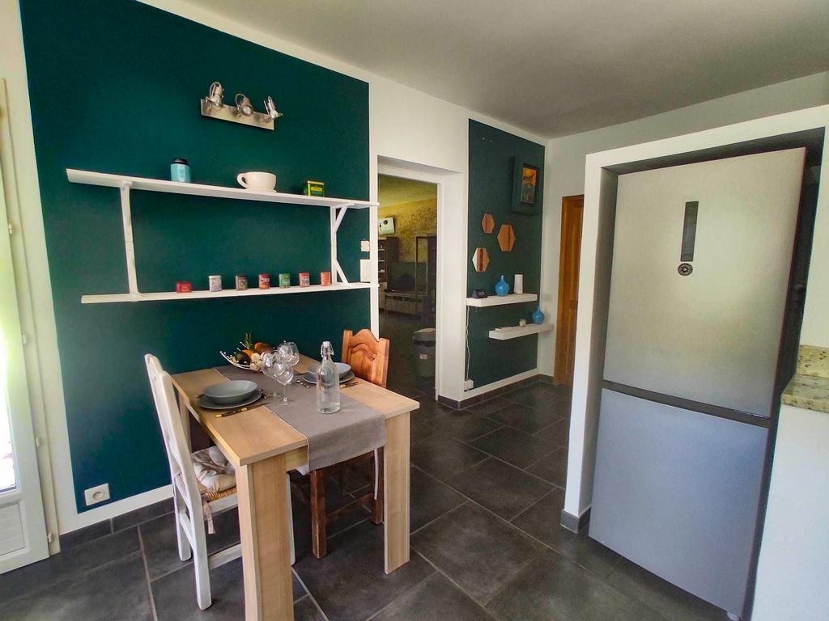
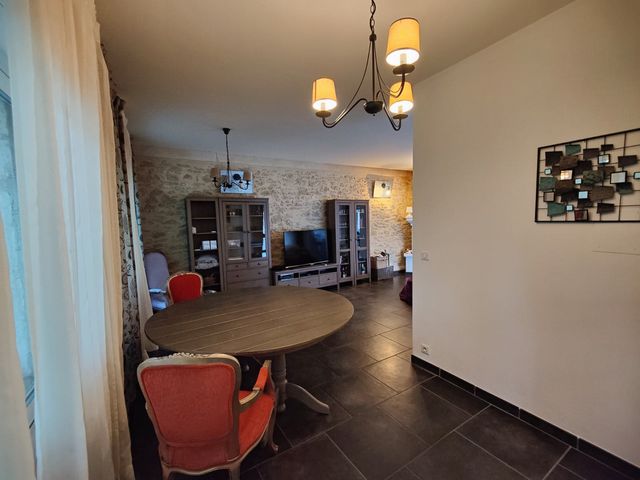
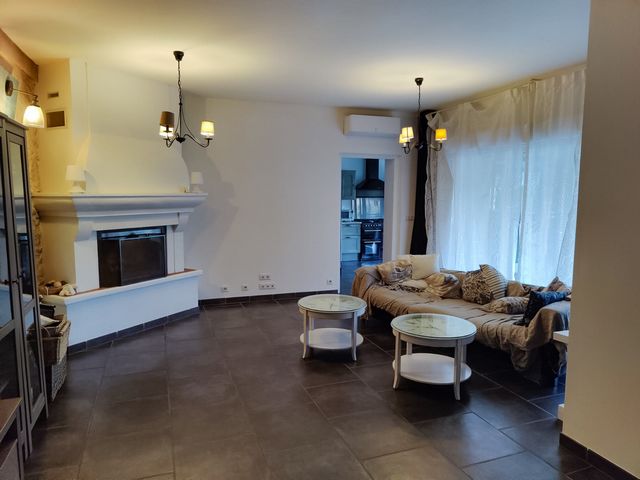
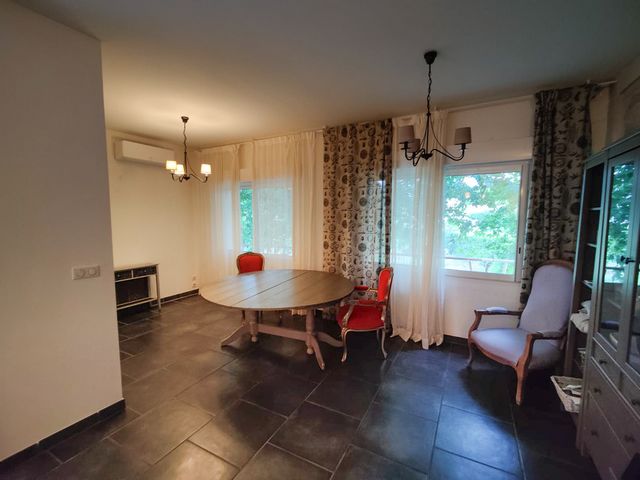
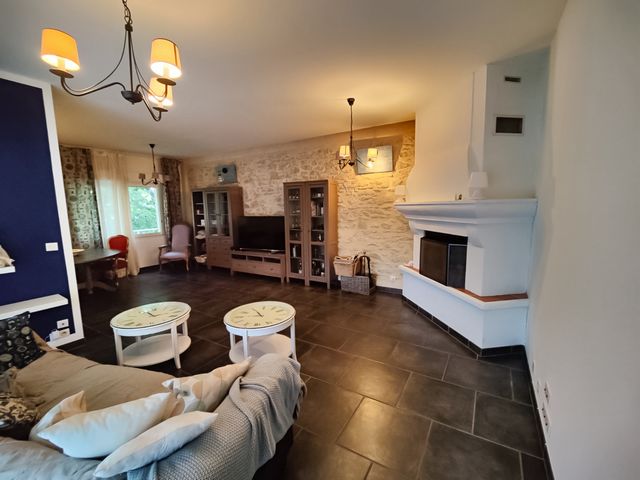
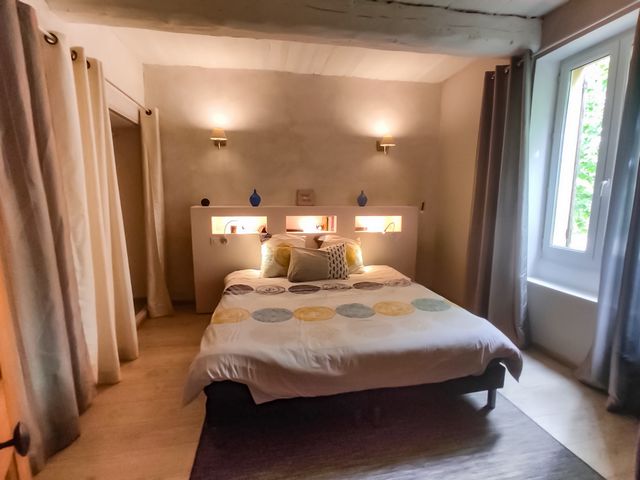

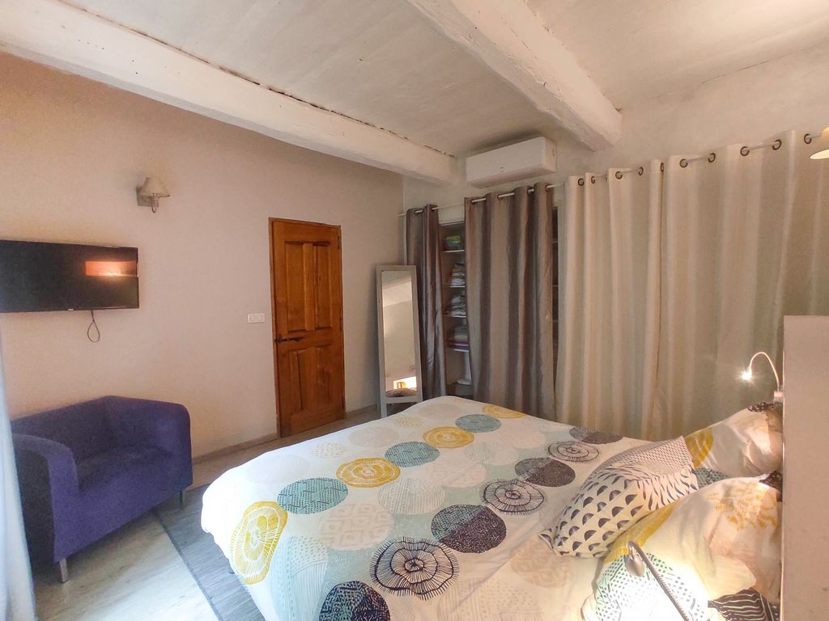

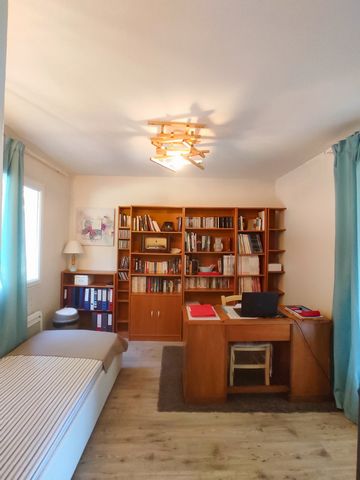
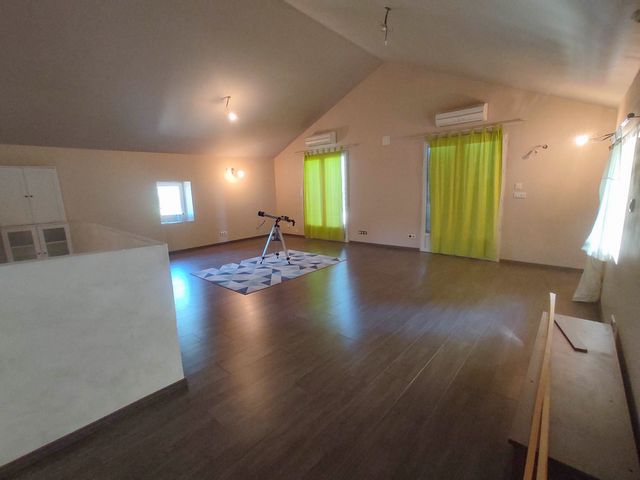

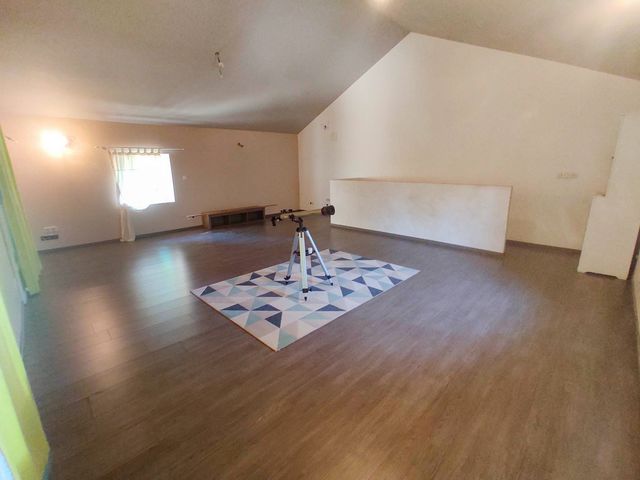

Ce bien immobilier, restauré, se compose d'une maison principale de 190 m2 et d'un appartement indépendant de 46 m2
La Maison principale de 190 m2 sur 3 niveaux se compose au premier étage d'un beau salon/séjour lumineux avec cheminée avec insert Godin (grand foyer totalement ouvrable) Mur en pierres, donnant sur la terrasse, une cuisine Sagne avec plan de travail en granit, donnant également sur la terrasse, une salle de bain avec douche 120 x 90 et baignoire, toilettes avec lave main, nombreux rangements et une chambre parentale avec dressing.
Au RDC une chambre et une belle buanderie. Un petit appartement de 46 m2 comprenant une pièce de vie avec arrivées d'eau prévues pour une cuisine, une belle chambre avec salle d'eau (douche en poussière de marbre) et des toilettes. Mur en pierres, poutres apparentes.
Le dernier étage se compose d'une grande chambre avec arrivées d'eau prévues pour salle d'eau pouvant être séparée en deux chambres (deux climatisations réversibles, deux portes fenêtres donnant sur une belle terrasse de 70 m2.
Pour l'extérieur de la maison : un garage de 35 m2 avec fosse à plonger, un abri voiture de 34 m2, une belle terrasse couverte au RDC exposée sud/Est de 26 m2, une terrasse couverte au premier étage exposée sud/Est de 32 m2, une terrasse au second étage pouvant être couverte en partie de 70 m2. Terrain piscinable.
L'appartement et la maison communiquent par un escalier intérieur.
Portes intérieures Madranges en chêne massif, chauffage par climatisation réversible Fujitsu, robinetterie Cristina, insert Godin, éclairage direct et indirect, conduit cheminée refait il y a 12 ans, menuiserie PVC double vitrage, volets roulants électriques et bois, belle hauteur sous plafond.
Travaux de réfection de la façade prévus avant vente.
Réseau : Groupement Immobilier
Votre Agent : Sylvie 06 70 31 37 55
Cette annonce vous est proposée par Roche Sylvie - EI - NoRSAC: 750 573 529, Enregistré au Greffe du tribunal de commerce de AVIGNON Les informations sur les risques auxquels ce bien est exposé sont disponibles sur le site Géorisques : www.georisques.gouv.fr - Annonce rédigée et publiée par un Agent Mandataire - Caderousse, 5 minutes from the A7/A9 Orange interchange, 20 minutes from Avignon and 25 minutes from the TGV station, Semi-detached village house on one side of 236 m2 on plot of approximately 500 m2. This restored property consists of a main house of 190 m2 and an independent apartment of 46 m2 The main house of 190 m2 on 3 levels is made up on the first floor of a beautiful bright living room/living room with fireplace with Godin insert (large fully openable fireplace) Stone wall, opening onto the terrace, a Sagne kitchen with wooden worktop granite, also opening onto the terrace, a bathroom with 120 x 90 shower and bathtub, toilet with hand basin, plenty of storage space and a master bedroom with dressing room. On the ground floor, a bedroom and a beautiful laundry room. A small apartment of 46 m2 including a living room with water inlets provided for a kitchen, a beautiful bedroom with bathroom (marble dust shower) and toilets. Stone wall, exposed beams. The top floor consists of a large bedroom with water inlets provided for a bathroom which can be separated into two bedrooms (two reversible air conditioning units, two French doors opening onto a beautiful 70 m2 terrace. For the exterior of the house: a 35 m2 garage with diving pit, a 34 m2 carport, a beautiful covered terrace on the ground floor facing south/east of 26 m2, a covered terrace on the first floor facing south/east of 32 m2, a terrace on the second floor which can be partly covered of 70 m2. Swimming pool land. The apartment and the house are communicated by an internal staircase. Madranges interior doors in solid oak, heating by Fujitsu reversible air conditioning, Cristina taps, Godin insert, direct and indirect lighting, chimney duct redone 12 years ago, double-glazed PVC joinery, electric and wooden roller shutters, high ceilings. Façade repair work planned before sale. Network: Real Estate Group Your Agent: Sylvie 06 70 31 37 55 Les informations sur les risques auxquels ce bien est exposé sont disponibles sur le site Géorisques : www.georisques.gouv.fr