FOTOGRAFIILE SE ÎNCARCĂ...
Casă & Casă pentru o singură familie (De vânzare)
Referință:
GSAZ-T1026
/ mt51524782
Referință:
GSAZ-T1026
Țară:
MT
Oraș:
Mosta
Categorie:
Proprietate rezidențială
Tipul listării:
De vânzare
Tipul proprietății:
Casă & Casă pentru o singură familie
Subtip proprietate:
Casă în oraș
Dimensiuni proprietate:
450 m²
Dimensiuni teren:
250 m²
Dormitoare:
4
Băi:
3
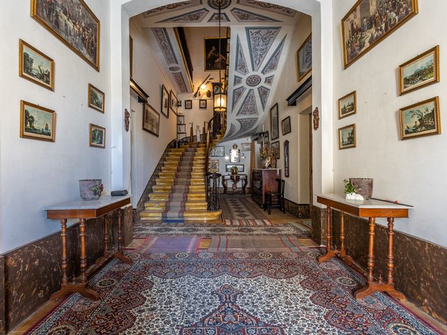
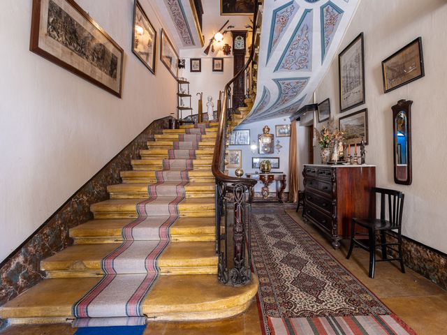
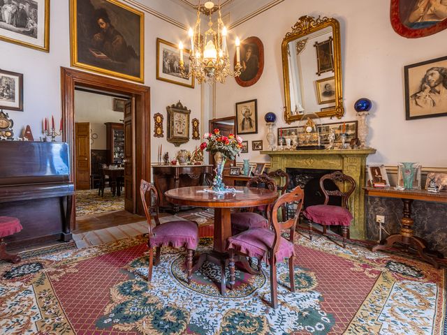
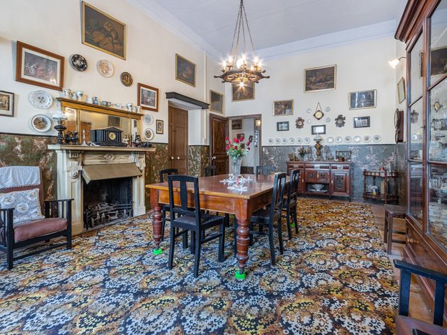
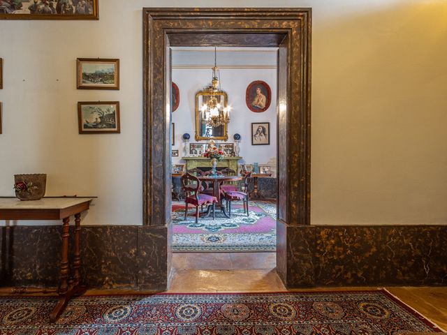
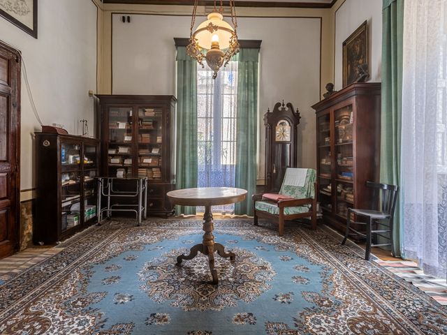
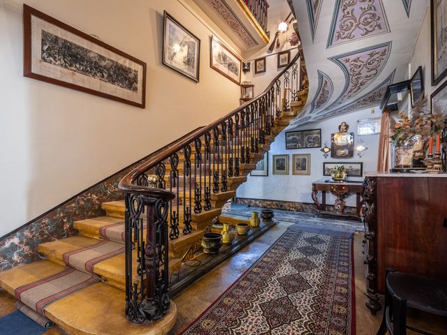
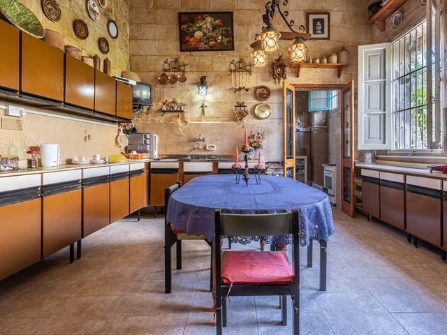
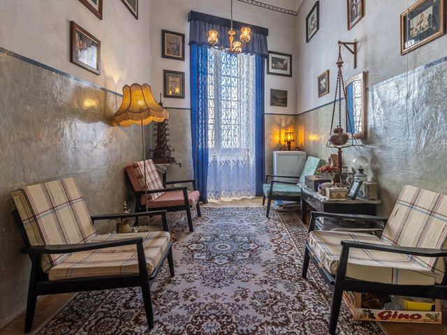
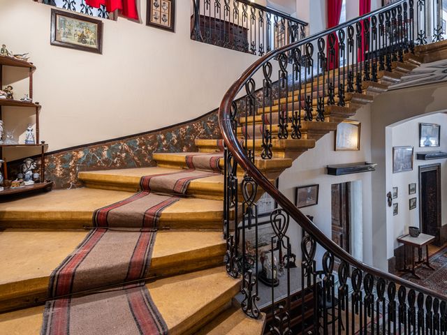
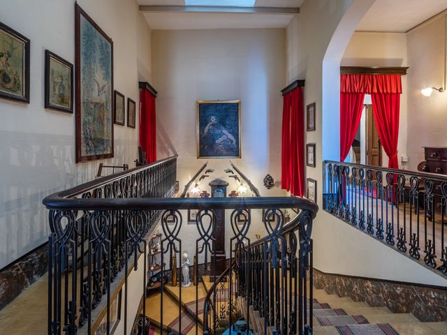
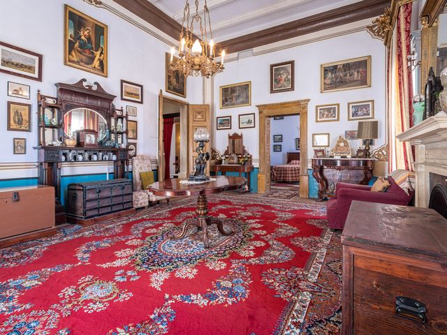
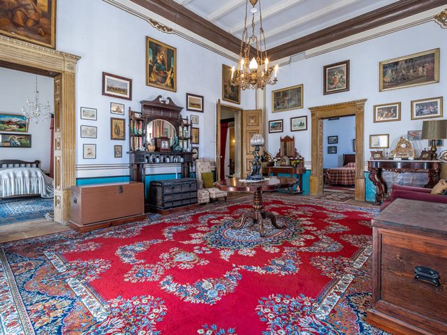
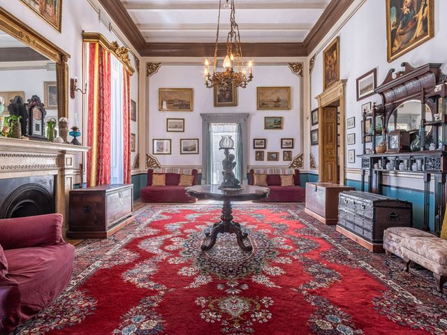
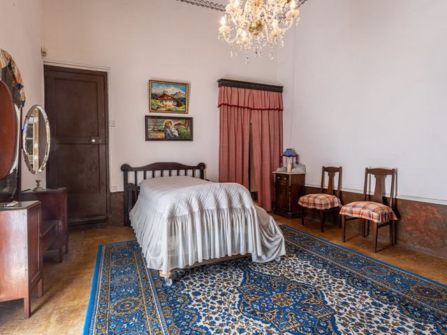
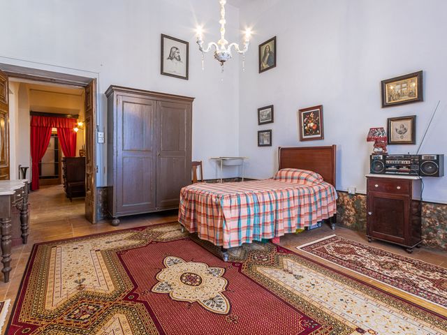
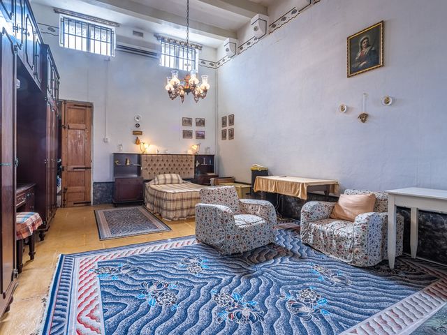
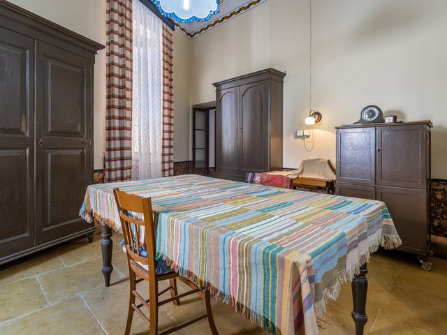
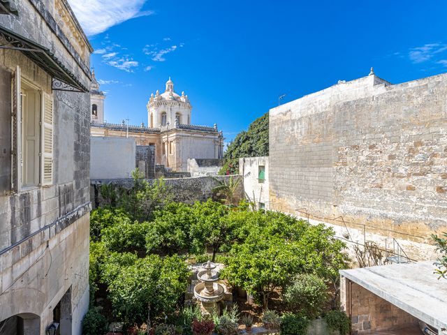
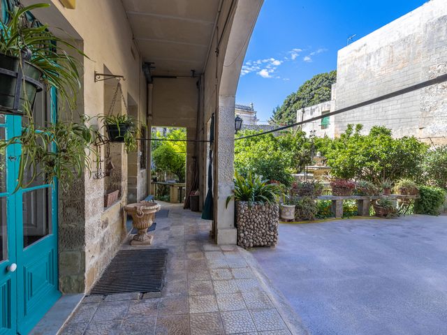
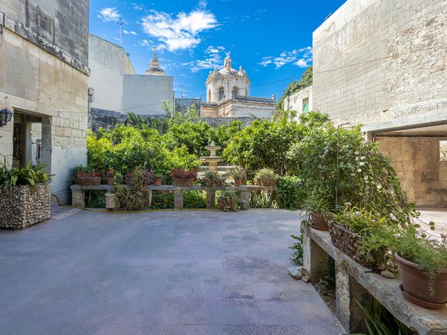
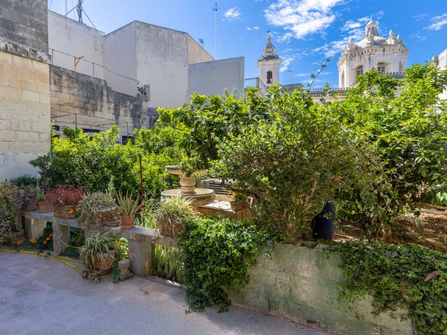
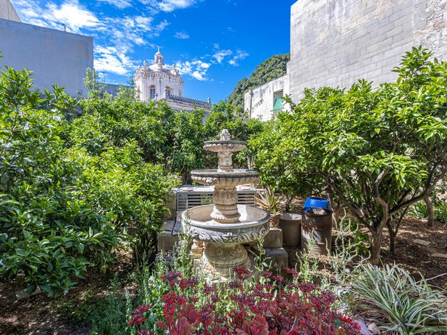
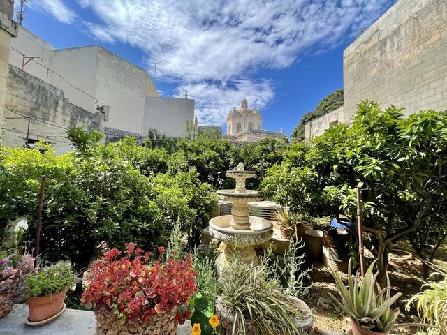
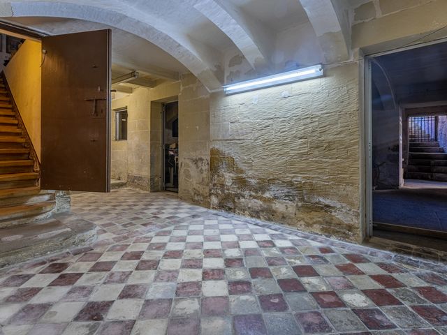
Amenities FeaturesExternal Features
General Security SystemInternal Features
Basement
Interior Wine Cellar
Library
WashroomAir conditioning
Wall Unit A CAppliances
Range Oven
RefrigeratorFireplace
Garage
Gardens Vezi mai mult Vezi mai puțin An outstanding 140 Year old townhouse located in a very prestigious residential area of Lija s village core. This four bedroom property is one of Malta s most spectacular private homes which has been carefully maintained by the same family for three generations.Throughout the property there are exquisite period features including wrought iron balustrades large wooden balconies flagstone flooring an authentic spiral staircase a large underlying war shelter original wooden apertures impressive frescos and murals throughout a stunning main stairwell having its own in designed frescos as well as a large arched typical cellar well lit and aerated beneath the full house area are just a few of the beautiful features this house offers throwing you way back in time.On entering one is greeted by the grand entrance hall with soaring ceilings and a sweeping central stone staircase that rises to the spectacular frescoed ceilings which have been restored to their original state. The ground floor comprises two lateral rooms leading off the reception hall these being the drawing room dining room smoking room library study guest bathroom kitchen and pantry. Every room provides comfort luxury and practicality in its flow.The stairs take you up to the first floor landing which branches out to generously proportioned rooms of these a spectacular 45sqm Sala Nobile four double bedrooms having their own dressing areas and ample space to create further rooms should one require.To further compliment this lovely home is a large private mature walled garden surrounded with leafy citrus plants and ample room for a pool and entertaining. Lastly an interconnecting garage accommodating between three to four cars plus underground a pristine cellar the size of the property with ample rooms for a home gym cinema wine cellar or kids' playroom all easily accessible.A unique property with impeccable craftsmanship and a wonderful opportunity to curate a grand family home in the heart of the village core.
Amenities FeaturesExternal Features
General Security SystemInternal Features
Basement
Interior Wine Cellar
Library
WashroomAir conditioning
Wall Unit A CAppliances
Range Oven
RefrigeratorFireplace
Garage
Gardens