7.465.277 RON
500 m²
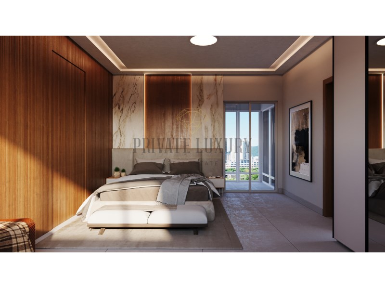
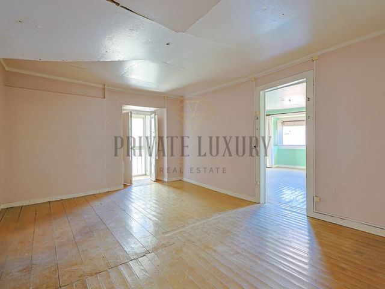
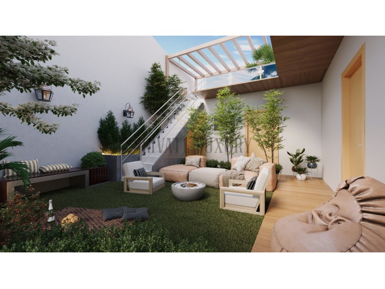
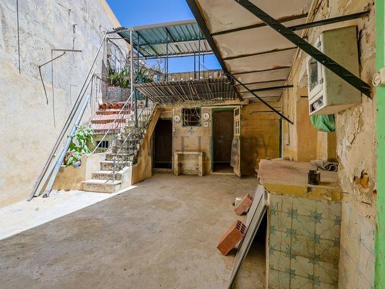
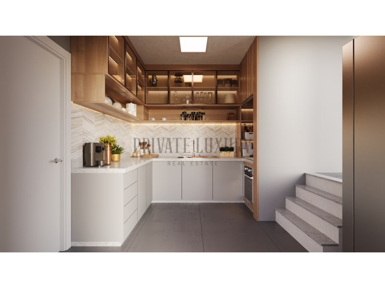
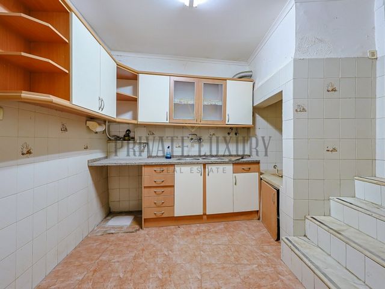
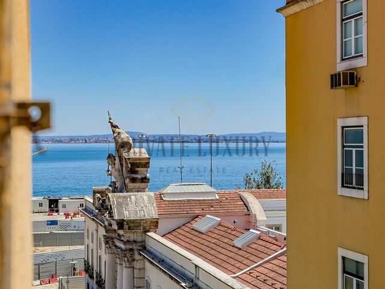
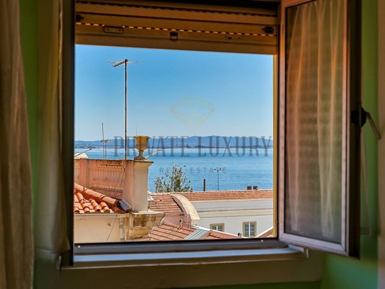
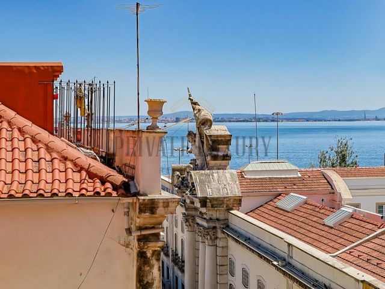

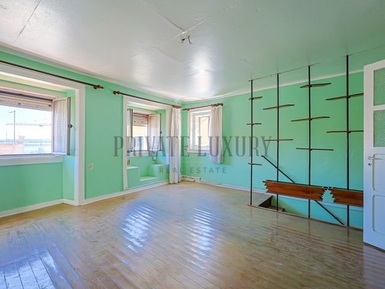
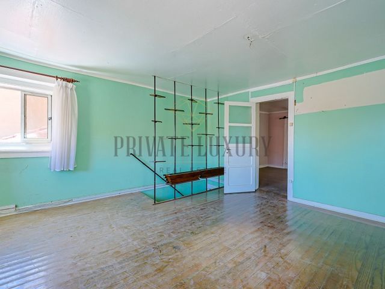
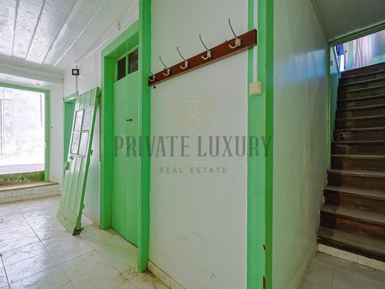
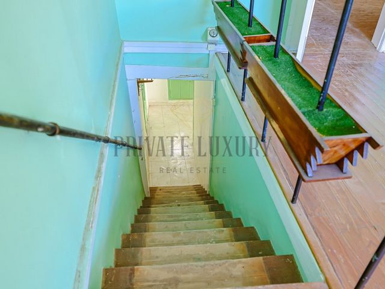
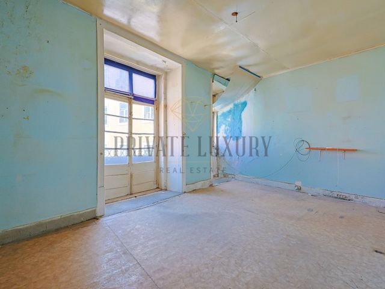
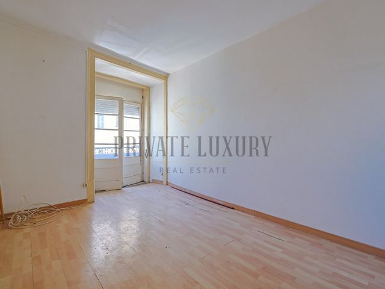
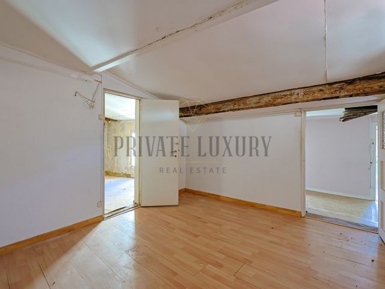
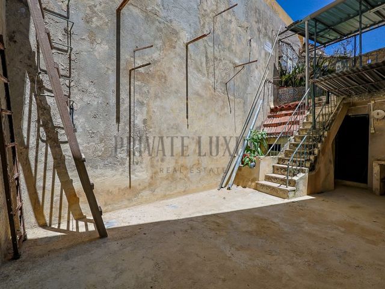
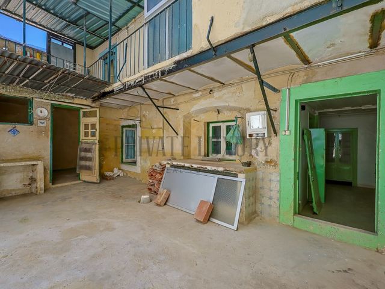
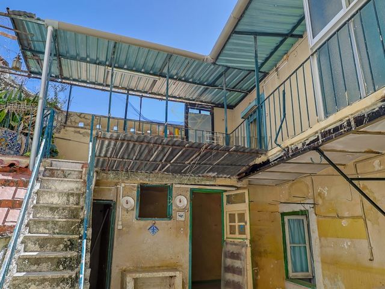
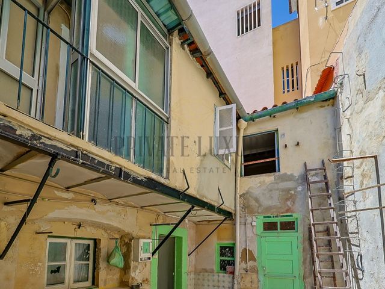
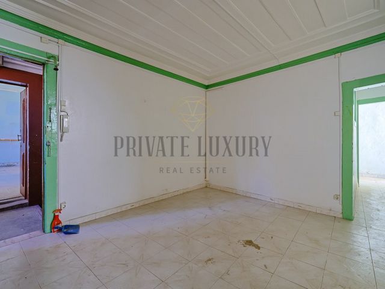
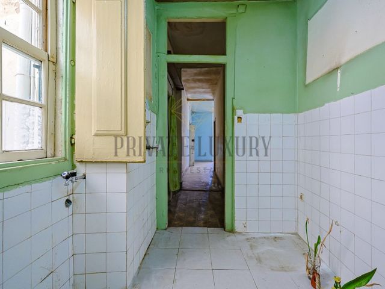
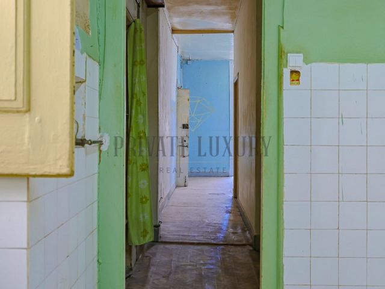
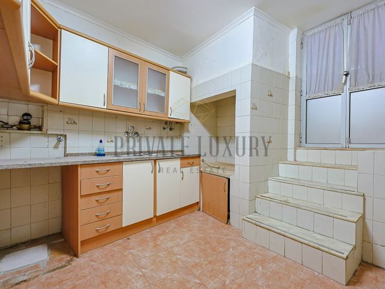
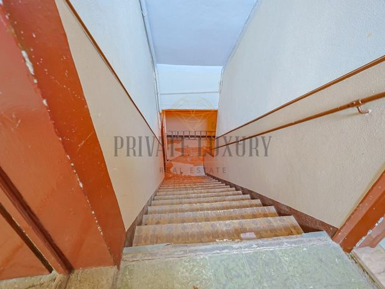
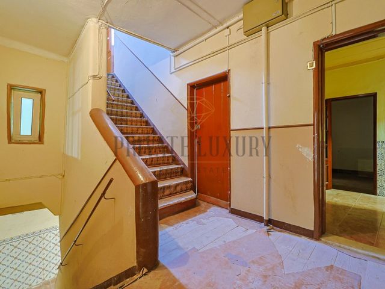
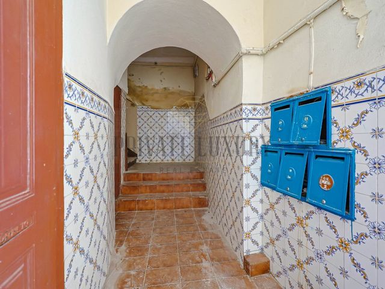
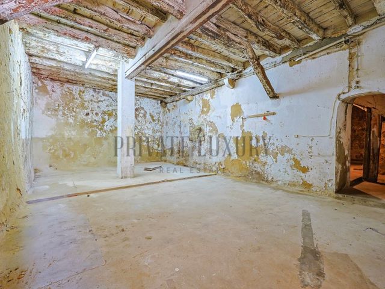
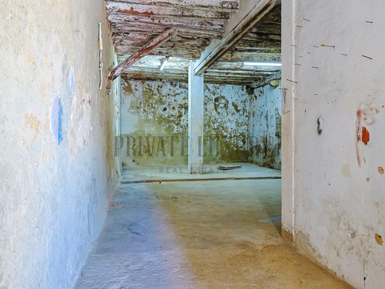
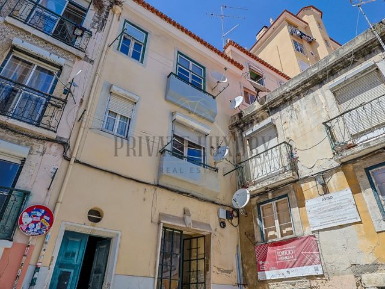
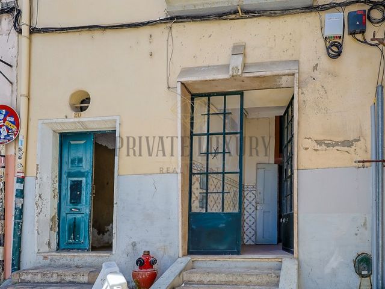
By means of a PIP submitted to CMLisboa, there may be the possibility of expanding another floor, in alignment with the adjoining building, allowing the opening of a large terrace, with fantastic views over the Tagus and riverfront. Of note, the patio of the flat located on the 2nd floor (currently the last floor) and the existing terrace, with enormous potential. Plot area: 205m2
Implantation area: 128m2
Floor area 0: 128m2
Floor area 1: 149m2
Floor area 2: 205m2
Attic area: 133m2The property is very close to unavoidable tourist points of interest (flea market, National Pantheon, São Vicente de Fora Monastery, Military Museum, Fado Museum) and the heart of Alfama, the most typical neighbourhood of the city, which gives it great attractiveness. Santa Apolonia train and subway station is 100m away, As part of the General Drainage Plan, the square in front of the property is undergoing a deep intervention, giving way, as of mid-2025, to a beautiful garden square and completely requalified: artistic installation of 'Land Art', cycling and soft mobility paths, removal of telecommunications cables from the facades to the basement, requalification of public lighting.
Energy Rating: C
#ref:8384 Vezi mai mult Vezi mai puțin Come and see this property of enormous potential, for total renovation, with Tagus view, close to the National Pantheon and Santa Apolónia station. The property, in total ownership, has 650m2 of gross area spread over 4 floors, and is completely vacant. It consists of 5 fractions (2x studios; 2x T2; 1x T4) and a commercial space on the ground level. It does not have an approved project, which allows the investor a panoply of different investment options.
By means of a PIP submitted to CMLisboa, there may be the possibility of expanding another floor, in alignment with the adjoining building, allowing the opening of a large terrace, with fantastic views over the Tagus and riverfront. Of note, the patio of the flat located on the 2nd floor (currently the last floor) and the existing terrace, with enormous potential. Plot area: 205m2
Implantation area: 128m2
Floor area 0: 128m2
Floor area 1: 149m2
Floor area 2: 205m2
Attic area: 133m2The property is very close to unavoidable tourist points of interest (flea market, National Pantheon, São Vicente de Fora Monastery, Military Museum, Fado Museum) and the heart of Alfama, the most typical neighbourhood of the city, which gives it great attractiveness. Santa Apolonia train and subway station is 100m away, As part of the General Drainage Plan, the square in front of the property is undergoing a deep intervention, giving way, as of mid-2025, to a beautiful garden square and completely requalified: artistic installation of 'Land Art', cycling and soft mobility paths, removal of telecommunications cables from the facades to the basement, requalification of public lighting.
Energy Rating: C
#ref:8384 Venga a conocer esta propiedad de enorme potencial, para renovación total, con vista al Tajo, cerca del Panteón Nacional y de la estación de Santa Apolónia. La propiedad, en propiedad total, tiene 650m2 de superficie bruta repartidos en 4 plantas, y está completamente vacía. Consta de 5 fracciones (2x estudios; 2x T2; 1x T4) y un local comercial en la planta baja. No cuenta con un proyecto aprobado, lo que permite al inversor una panoplia de diferentes opciones de inversión.
Mediante un PIP presentado a CMLisboa, se puede tener la posibilidad de ampliar otra planta, en alineación con el edificio colindante, permitiendo la apertura de una gran terraza, con fantásticas vistas sobre el Tajo y la ribera. A destacar, el patio del apartamento situado en la 2ª planta (actualmente la última planta) y la terraza existente, con un enorme potencial. Superficie de parcela: 205m2
Área de implantación: 128m2
Superficie 0: 128m2
Superficie construida 1: 149m2
Superficie construida 2: 205m2
Zona ático: 133m2La propiedad está muy cerca de puntos de interés turístico ineludibles (mercado de pulgas, Panteón Nacional, Monasterio de São Vicente de Fora, Museo Militar, Museo del Fado) y del corazón de Alfama, el barrio más típico de la ciudad, lo que le da un gran atractivo. La estación de tren y metro de Santa Apolonia está a 100 metros, Como parte del Plan General de Drenaje, la plaza frente a la propiedad está siendo sometida a una profunda intervención, dando paso, a partir de mediados de 2025, a una hermosa plaza ajardinada y completamente recalificada: instalación artística de 'Land Art', carriles ciclistas y de movilidad blanda, eliminación de cables de telecomunicaciones desde las fachadas hasta el sótano, recalificación del alumbrado público.
Categoría Energética: C
#ref:8384 Venez voir cette propriété à énorme potentiel, à rénover totalement, avec vue sur le Tage, à proximité du Panthéon national et de la gare de Santa Apolónia. La propriété, en propriété totale, a 650m2 de surface brute répartie sur 4 étages, et est complètement vacante. Il se compose de 5 fractions (2x studios ; 2x T2 ; 1x T4) et d'un espace commercial au rez-de-chaussée. Il n'a pas de projet approuvé, ce qui permet à l'investisseur une panoplie d'options d'investissement différentes.
Grâce à un PIP soumis à CMLisboa, il peut être possible d'agrandir un autre étage, en alignement avec le bâtiment adjacent, permettant l'ouverture d'une grande terrasse, avec une vue fantastique sur le Tage et le fleuve. A noter, le patio de l'appartement situé au 2ème étage (actuellement le dernier étage) et la terrasse existante, avec un énorme potentiel. Surface du terrain : 205m2
Surface d'implantation : 128m2
Surface au sol 0 : 128m2
Surface au sol 1 : 149m2
Surface au sol 2 : 205m2
Surface mansardée : 133m2La propriété est très proche des points d'intérêt touristiques incontournables (marché aux puces, Panthéon national, monastère São Vicente de Fora, musée militaire, musée du fado) et du cur de l'Alfama, le quartier le plus typique de la ville, ce qui lui confère une grande attractivité. La gare et la station de métro Santa Apolonia sont à 100 mètres, Dans le cadre du Plan Général d'Assainissement, le parvis de la propriété subit une intervention profonde, laissant place, dès mi-2025, à un beau parvis jardin et entièrement requalifié : installation artistique de « Land Art », pistes cyclables et de mobilités douces, dépose des câbles de télécommunications des façades au sous-sol, requalification de l'éclairage public.
Performance Énergétique: C
#ref:8384 Come and see this property of enormous potential, for total renovation, with Tagus view, close to the National Pantheon and Santa Apolónia station. The property, in total ownership, has 650m2 of gross area spread over 4 floors, and is completely vacant. It consists of 5 fractions (2x studios; 2x T2; 1x T4) and a commercial space on the ground level. It does not have an approved project, which allows the investor a panoply of different investment options.
By means of a PIP submitted to CMLisboa, there may be the possibility of expanding another floor, in alignment with the adjoining building, allowing the opening of a large terrace, with fantastic views over the Tagus and riverfront. Of note, the patio of the flat located on the 2nd floor (currently the last floor) and the existing terrace, with enormous potential. Plot area: 205m2
Implantation area: 128m2
Floor area 0: 128m2
Floor area 1: 149m2
Floor area 2: 205m2
Attic area: 133m2The property is very close to unavoidable tourist points of interest (flea market, National Pantheon, São Vicente de Fora Monastery, Military Museum, Fado Museum) and the heart of Alfama, the most typical neighbourhood of the city, which gives it great attractiveness. Santa Apolonia train and subway station is 100m away, As part of the General Drainage Plan, the square in front of the property is undergoing a deep intervention, giving way, as of mid-2025, to a beautiful garden square and completely requalified: artistic installation of 'Land Art', cycling and soft mobility paths, removal of telecommunications cables from the facades to the basement, requalification of public lighting.
Energy Rating: C
#ref:8384 Come and see this property of enormous potential, for total renovation, with Tagus view, close to the National Pantheon and Santa Apolónia station. The property, in total ownership, has 650m2 of gross area spread over 4 floors, and is completely vacant. It consists of 5 fractions (2x studios; 2x T2; 1x T4) and a commercial space on the ground level. It does not have an approved project, which allows the investor a panoply of different investment options.
By means of a PIP submitted to CMLisboa, there may be the possibility of expanding another floor, in alignment with the adjoining building, allowing the opening of a large terrace, with fantastic views over the Tagus and riverfront. Of note, the patio of the flat located on the 2nd floor (currently the last floor) and the existing terrace, with enormous potential. Plot area: 205m2
Implantation area: 128m2
Floor area 0: 128m2
Floor area 1: 149m2
Floor area 2: 205m2
Attic area: 133m2The property is very close to unavoidable tourist points of interest (flea market, National Pantheon, São Vicente de Fora Monastery, Military Museum, Fado Museum) and the heart of Alfama, the most typical neighbourhood of the city, which gives it great attractiveness. Santa Apolonia train and subway station is 100m away, As part of the General Drainage Plan, the square in front of the property is undergoing a deep intervention, giving way, as of mid-2025, to a beautiful garden square and completely requalified: artistic installation of 'Land Art', cycling and soft mobility paths, removal of telecommunications cables from the facades to the basement, requalification of public lighting.
Energy Rating: C
#ref:8384 Venha conhecer este imóvel de enorme potencial, para renovação total, com vista Tejo, próximo do Panteão Nacional e da estação de Santa Apolónia. O imóvel em propriedade total, conta com 650m2 de área bruta distribuído por 4 pisos, e encontra-se totalmente devoluto. É composto por 5 frações (2x estúdios; 2x T2; 1x T4) e um espaço comercial no nível térreo. Não tem projeto aprovado, o que permite ao investidor uma panóplia de diferentes opções de investimento.
Mediante PIP submetido à CMLisboa, poderá haver a possibilidade de ampliação de mais um piso, no alinhamento com o edifício contíguo, permitindo a abertura de um amplo terraço, com vista fantástica sobre o Tejo e frente ribeirinha. De destacar, o logradouro do apartamento situado no 2º andar (atualmente último andar) e terraço já existente, com enorme potencial. Área do lote: 205m2
Área de implantação: 128m2
Área piso 0: 128m2
Área piso 1: 149m2
Área piso 2: 205m2
Área sótão: 133m2O imóvel encontra-se muito próximo de pontos de interesse turísticos incontornáveis (feira da Ladra, Panteão Nacional, Mosteiro São Vicente de Fora, Museu Militar, Museu do Fado) e do coração de Alfama, bairro mais típico da cidade, o que lhe confere grande atratividade. A estação de comboios e metropolitano de Santa Apolónia situa-se a 100m, No âmbito do Plano Geral de Drenagem, a praça em frente ao imóvel encontra-se em profunda intervenção, dando lugar, a partir de meados de 2025, a uma bela praça ajardinada e totalmente requalificada: instalação artística de 'Land Art', percursos cicláveis e de mobilidade suave, remoção dos cabos de telecomunicações das fachadas para o subsolo, requalificação da iluminação pública.
Categoria Energética: C
#ref:8384 Come and see this property of enormous potential, for total renovation, with Tagus view, close to the National Pantheon and Santa Apolónia station. The property, in total ownership, has 650m2 of gross area spread over 4 floors, and is completely vacant. It consists of 5 fractions (2x studios; 2x T2; 1x T4) and a commercial space on the ground level. It does not have an approved project, which allows the investor a panoply of different investment options.
By means of a PIP submitted to CMLisboa, there may be the possibility of expanding another floor, in alignment with the adjoining building, allowing the opening of a large terrace, with fantastic views over the Tagus and riverfront. Of note, the patio of the flat located on the 2nd floor (currently the last floor) and the existing terrace, with enormous potential. Plot area: 205m2
Implantation area: 128m2
Floor area 0: 128m2
Floor area 1: 149m2
Floor area 2: 205m2
Attic area: 133m2The property is very close to unavoidable tourist points of interest (flea market, National Pantheon, São Vicente de Fora Monastery, Military Museum, Fado Museum) and the heart of Alfama, the most typical neighbourhood of the city, which gives it great attractiveness. Santa Apolonia train and subway station is 100m away, As part of the General Drainage Plan, the square in front of the property is undergoing a deep intervention, giving way, as of mid-2025, to a beautiful garden square and completely requalified: artistic installation of 'Land Art', cycling and soft mobility paths, removal of telecommunications cables from the facades to the basement, requalification of public lighting.
Energy Rating: C
#ref:8384 Come and see this property of enormous potential, for total renovation, with Tagus view, close to the National Pantheon and Santa Apolónia station. The property, in total ownership, has 650m2 of gross area spread over 4 floors, and is completely vacant. It consists of 5 fractions (2x studios; 2x T2; 1x T4) and a commercial space on the ground level. It does not have an approved project, which allows the investor a panoply of different investment options.
By means of a PIP submitted to CMLisboa, there may be the possibility of expanding another floor, in alignment with the adjoining building, allowing the opening of a large terrace, with fantastic views over the Tagus and riverfront. Of note, the patio of the flat located on the 2nd floor (currently the last floor) and the existing terrace, with enormous potential. Plot area: 205m2
Implantation area: 128m2
Floor area 0: 128m2
Floor area 1: 149m2
Floor area 2: 205m2
Attic area: 133m2The property is very close to unavoidable tourist points of interest (flea market, National Pantheon, São Vicente de Fora Monastery, Military Museum, Fado Museum) and the heart of Alfama, the most typical neighbourhood of the city, which gives it great attractiveness. Santa Apolonia train and subway station is 100m away, As part of the General Drainage Plan, the square in front of the property is undergoing a deep intervention, giving way, as of mid-2025, to a beautiful garden square and completely requalified: artistic installation of 'Land Art', cycling and soft mobility paths, removal of telecommunications cables from the facades to the basement, requalification of public lighting.
Energy Rating: C
#ref:8384