6.838.657 RON
4 dorm
329 m²

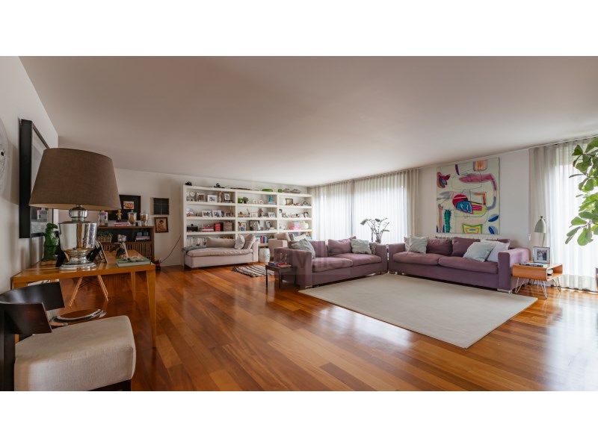
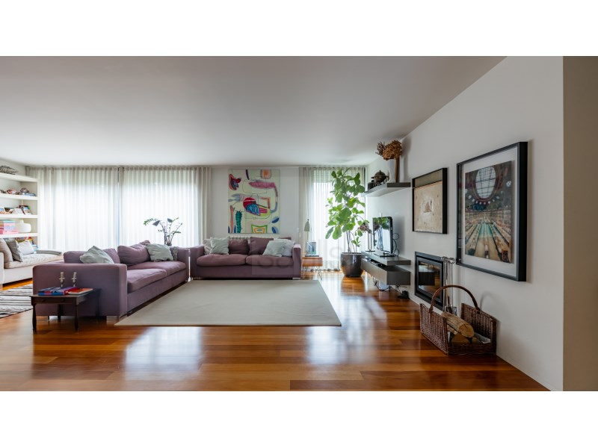
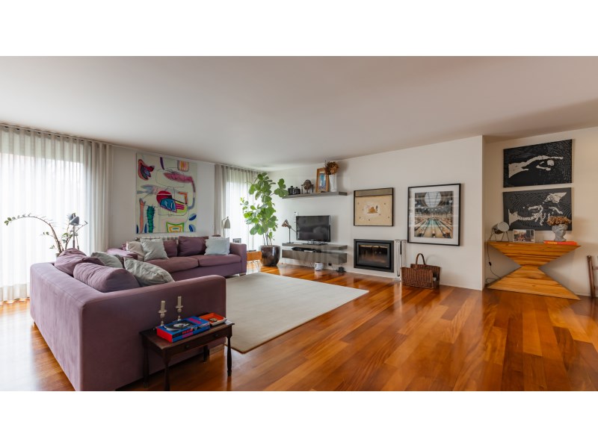
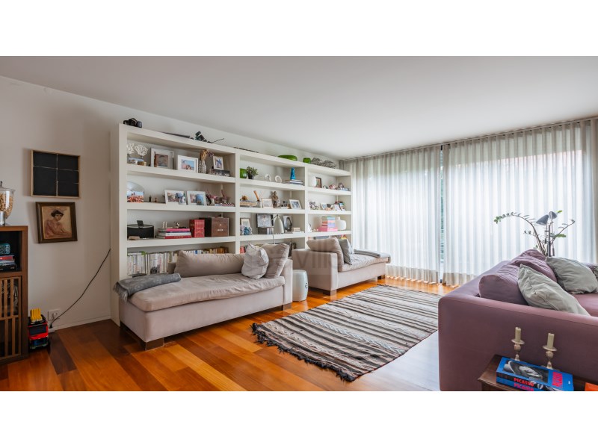
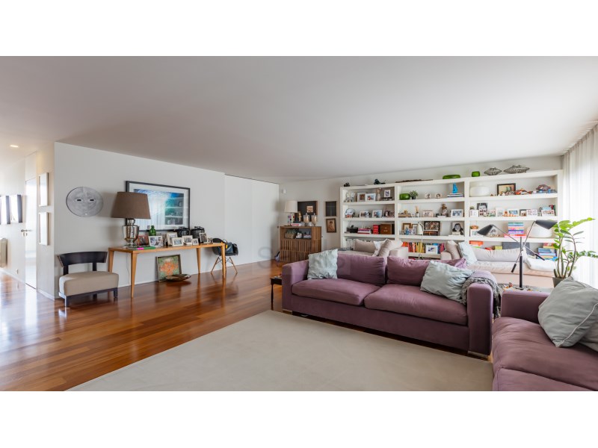



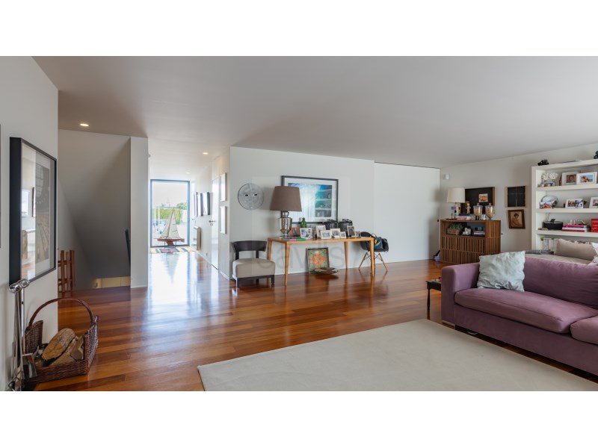



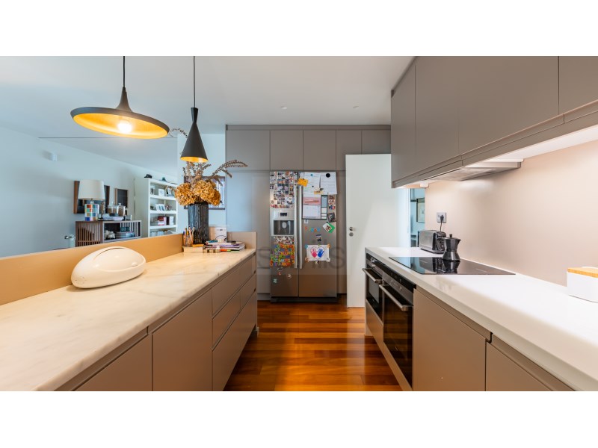


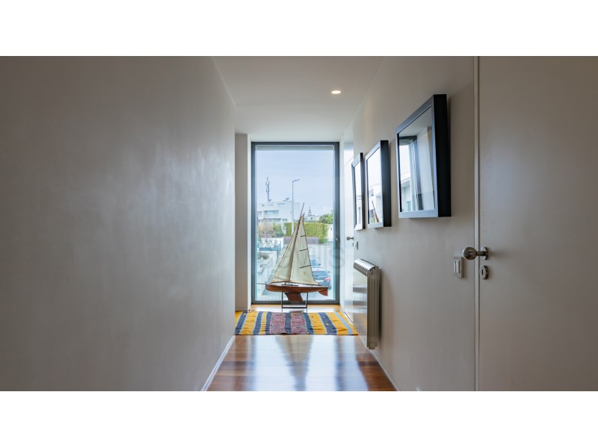



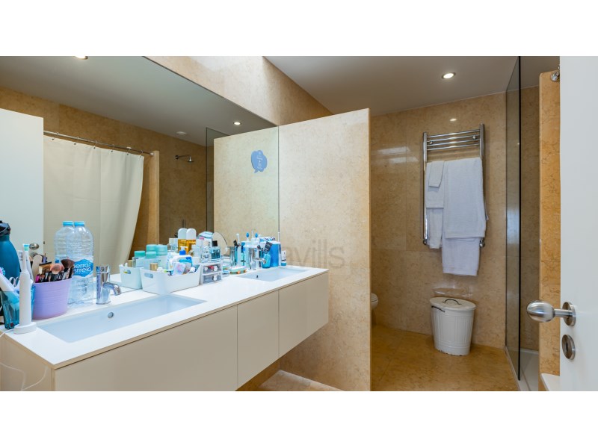

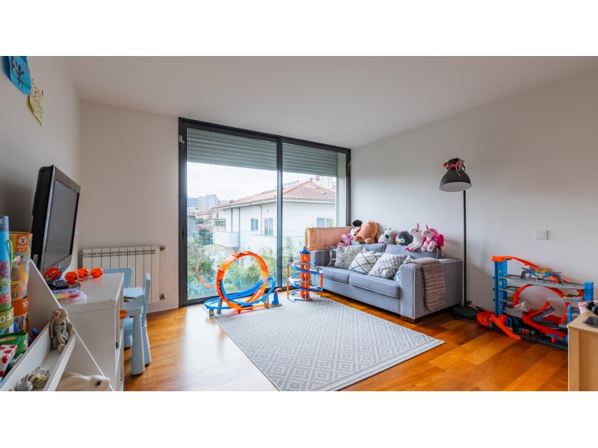






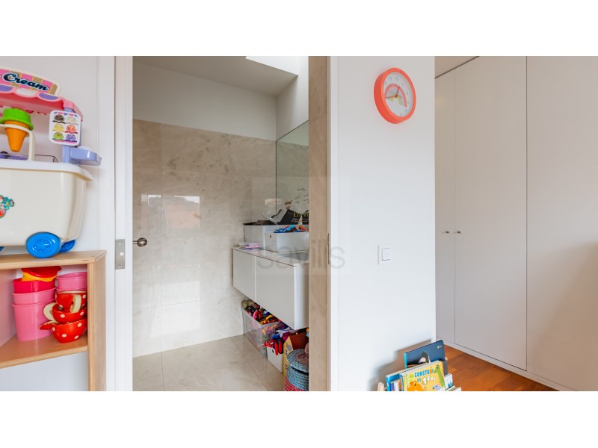
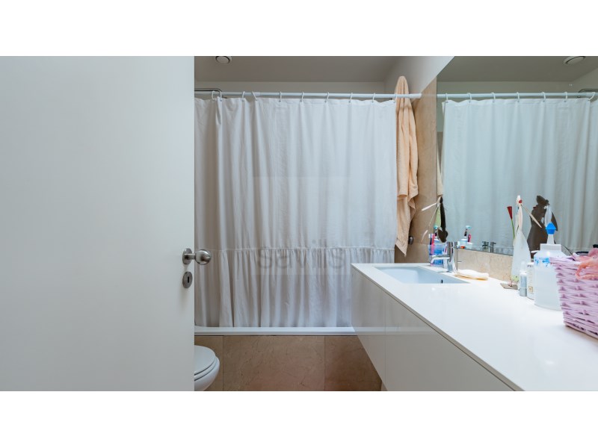

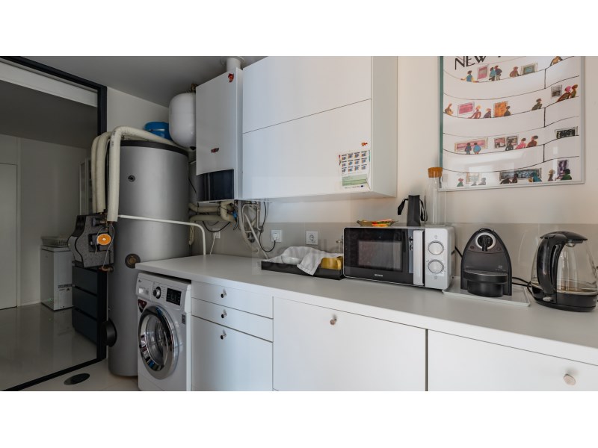

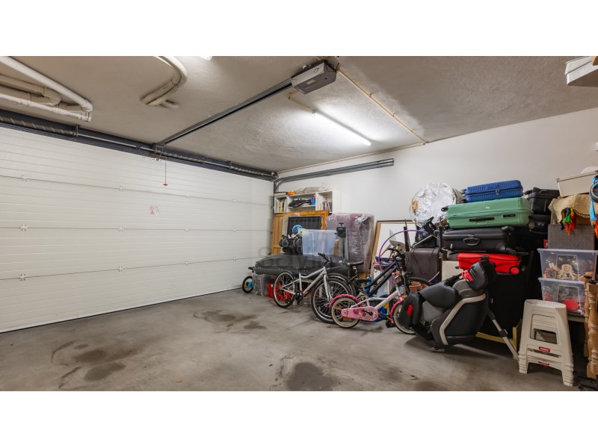
Implementation area: 126 m²
Gross construction area: 378 m²
Dependent gross area: 49.38 m²
Private gross area: 328.62 m²
Energy Rating: B
#ref:SAV15094 Vezi mai mult Vezi mai puțin 3-storey house: ground floor. 1st and 2nd floor.Orientation: north / southOn the entrance floor there is the entrance hall, the dining room with access to the garden, the fully equipped kitchen with laundry room.On the 1st floor there is a large living room with a fireplace and direct access to the terrace and garden and a guest bathroom.On the top floor there are 2 suites and 2 bedrooms with a complete bathroom to support the 2 bedrooms.Central Heating.Garage for 2 cars.Very close to the Garcia de Orta school, Oporto British School, French School, Catholic University and all services.Land area: 241 m²
Implementation area: 126 m²
Gross construction area: 378 m²
Dependent gross area: 49.38 m²
Private gross area: 328.62 m²
Energiekategorie: B
#ref:SAV15094 Categoría Energética: B
#ref:SAV15094 Maison de 3 étages : rez-de-chaussée. 1er et 2ème étage.Orientation : nord/sudAu rez-de-chaussée se trouvent le hall d'entrée, la salle à manger avec accès au jardin, la cuisine entièrement équipée avec buanderie.Au 1er étage il y a un grand salon avec cheminée et accès direct à la terrasse et au jardin et une salle de bain pour invités.Au dernier étage il y a 2 suites et 2 chambres avec une salle de bain complète pour soutenir les 2 chambres.Chauffage central.Garage pour 2 voitures.Très proche de l'école Garcia de Orta, de l'Oporto British School, de l'école française, de l'Université catholique et de tous les services.Superficie du terrain : 241 m²
Surface de mise en uvre : 126 m²
Surface brute de construction : 378 m²
Surface brute dépendante : 49,38 m²
Surface brute privative : 328,62 m²
Performance Énergétique: B
#ref:SAV15094 3-storey house: ground floor. 1st and 2nd floor.Orientation: north / southOn the entrance floor there is the entrance hall, the dining room with access to the garden, the fully equipped kitchen with laundry room.On the 1st floor there is a large living room with a fireplace and direct access to the terrace and garden and a guest bathroom.On the top floor there are 2 suites and 2 bedrooms with a complete bathroom to support the 2 bedrooms.Central Heating.Garage for 2 cars.Very close to the Garcia de Orta school, Oporto British School, French School, Catholic University and all services.Land area: 241 m²
Implementation area: 126 m²
Gross construction area: 378 m²
Dependent gross area: 49.38 m²
Private gross area: 328.62 m²
Energy Rating: B
#ref:SAV15094 3-storey house: ground floor. 1st and 2nd floor.Orientation: north / southOn the entrance floor there is the entrance hall, the dining room with access to the garden, the fully equipped kitchen with laundry room.On the 1st floor there is a large living room with a fireplace and direct access to the terrace and garden and a guest bathroom.On the top floor there are 2 suites and 2 bedrooms with a complete bathroom to support the 2 bedrooms.Central Heating.Garage for 2 cars.Very close to the Garcia de Orta school, Oporto British School, French School, Catholic University and all services.Land area: 241 m²
Implementation area: 126 m²
Gross construction area: 378 m²
Dependent gross area: 49.38 m²
Private gross area: 328.62 m²
Energie Categorie: B
#ref:SAV15094 Moradia T4, em ótimo estado, com jardim, junto à Marechal Gomes da Costa e Cristo ReiMoradia de 3 pisos: r/c 1º e 2º andar.Orientação: norte / sulNo piso de entrada (r/c) situa-se o hall de entrada, lavandaria e arrumos, garagem para 2 carros e jardim.No 1º Piso temos uma ampla sala de estar com fogão de sala, a sala de jantar com acesso ao jardim e com porta de correr que a permite separar da sala de estar, a cozinha está totalmente equipada e aberta para a sala de jantar. Também apresenta uma casa de banho social.No 2º piso temos 2 suites e 2 quartos com casa de banho completa, de apoio aos 2 quartos.Aquecimento central.Garagem para 2 carros.Muito próxima da escola Garcia de Orta, Oporto British School, Escola Francesa, Universidade Católica e de todos os serviços.Área terreno: 241 m²
Área de implantação: 126 m²
Área bruta de construção: 378 m²
Área bruta dependente: 49,38 m²
Área bruta privativa: 328,62 m²
Categoria Energética: B
#ref:SAV15094 3-storey house: ground floor. 1st and 2nd floor.Orientation: north / southOn the entrance floor there is the entrance hall, the dining room with access to the garden, the fully equipped kitchen with laundry room.On the 1st floor there is a large living room with a fireplace and direct access to the terrace and garden and a guest bathroom.On the top floor there are 2 suites and 2 bedrooms with a complete bathroom to support the 2 bedrooms.Central Heating.Garage for 2 cars.Very close to the Garcia de Orta school, Oporto British School, French School, Catholic University and all services.Land area: 241 m²
Implementation area: 126 m²
Gross construction area: 378 m²
Dependent gross area: 49.38 m²
Private gross area: 328.62 m²
: B
#ref:SAV15094 3-storey house: ground floor. 1st and 2nd floor.Orientation: north / southOn the entrance floor there is the entrance hall, the dining room with access to the garden, the fully equipped kitchen with laundry room.On the 1st floor there is a large living room with a fireplace and direct access to the terrace and garden and a guest bathroom.On the top floor there are 2 suites and 2 bedrooms with a complete bathroom to support the 2 bedrooms.Central Heating.Garage for 2 cars.Very close to the Garcia de Orta school, Oporto British School, French School, Catholic University and all services.Land area: 241 m²
Implementation area: 126 m²
Gross construction area: 378 m²
Dependent gross area: 49.38 m²
Private gross area: 328.62 m²
Energy Rating: B
#ref:SAV15094