FOTOGRAFIILE SE ÎNCARCĂ...
Casă & casă pentru o singură familie de vânzare în Arcozelo
10.449.465 RON
Casă & Casă pentru o singură familie (De vânzare)
Referință:
GVJU-T1960
/ sav15290
Referință:
GVJU-T1960
Țară:
PT
Regiune:
Porto
Oraș:
Vila Nova de Gaia
Cod poștal:
4410-401
Categorie:
Proprietate rezidențială
Tipul listării:
De vânzare
Tipul proprietății:
Casă & Casă pentru o singură familie
Dimensiuni proprietate:
329 m²
Dimensiuni teren:
931 m²
Dormitoare:
4
Băi:
5
Parcări:
1
Garaje:
1
VALORI MEDII ALE CASELOR ÎN ARCOZELO
PREȚ PROPRIETĂȚI IMOBILIARE PER M² ÎN ORAȘE DIN APROPIERE
| Oraș |
Preț mediu per m² casă |
Preț mediu per m² apartament |
|---|---|---|
| Vila Nova de Gaia | 12.937 RON | 17.174 RON |
| Espinho | - | 17.029 RON |
| Canidelo | - | 22.340 RON |
| Porto | 18.378 RON | 20.743 RON |
| Gondomar | 9.437 RON | 10.946 RON |
| Santa Maria da Feira | 8.577 RON | 10.069 RON |
| Matosinhos | - | 19.381 RON |
| Ovar | 9.006 RON | 10.595 RON |
| Feira | 8.763 RON | 9.147 RON |
| Valongo | 8.781 RON | 9.309 RON |
| Maia | 11.191 RON | 12.772 RON |
| Maia | 10.317 RON | 12.646 RON |
| Ovar | 8.885 RON | 10.032 RON |
| Oliveira de Azeméis | 7.502 RON | - |
| Paredes | 9.229 RON | 16.455 RON |
| Aveiro | 8.896 RON | 15.828 RON |
| Vila Nova de Famalicão | 7.305 RON | 9.167 RON |
| Marco de Canaveses | 10.447 RON | - |
| Albergaria-a-Velha | 7.006 RON | 11.108 RON |

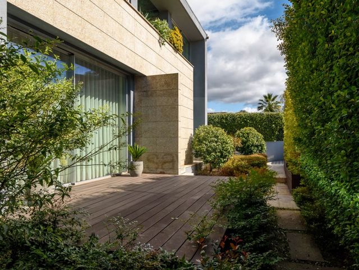
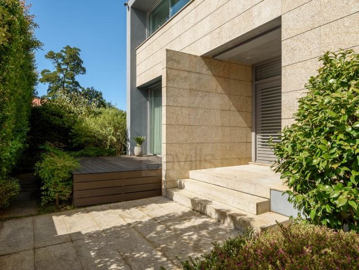
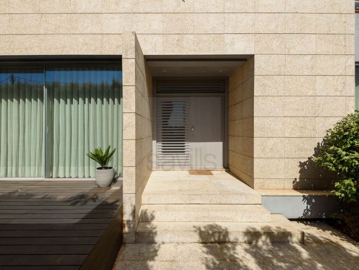
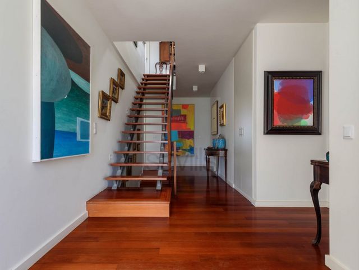
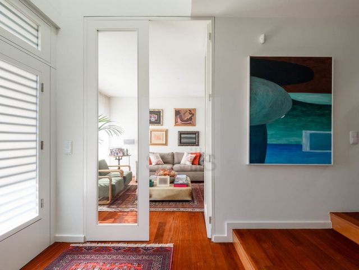
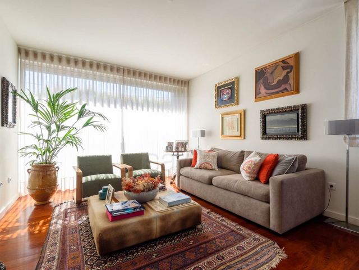
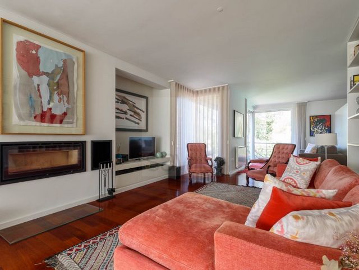
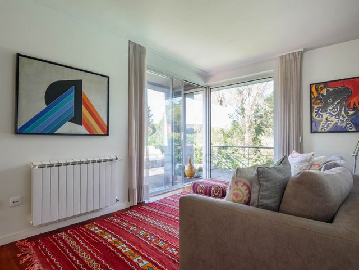
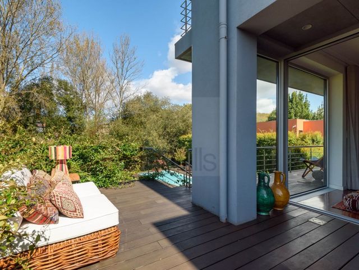
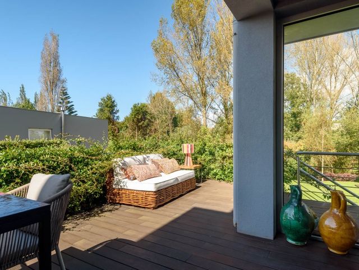

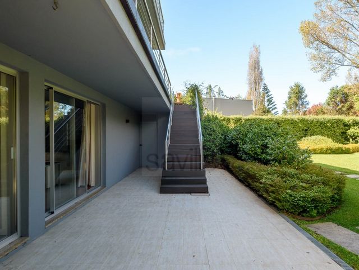
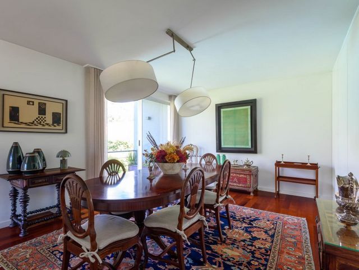
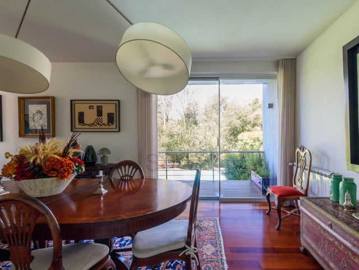
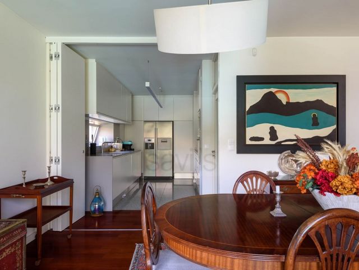
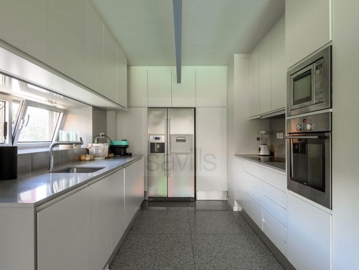
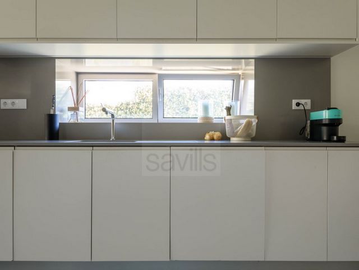
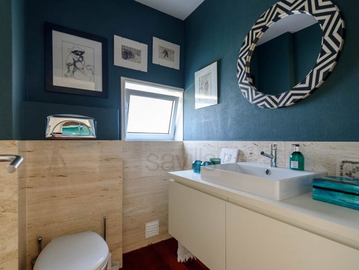
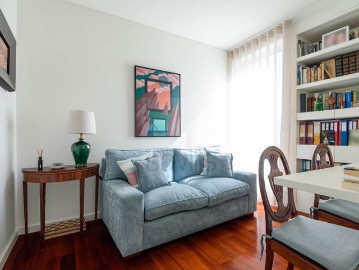
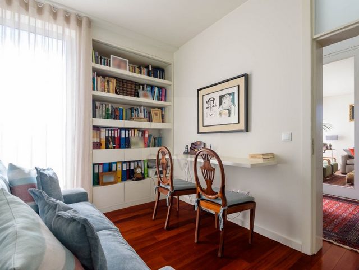
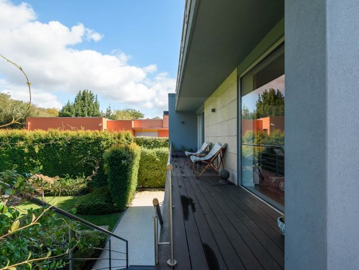
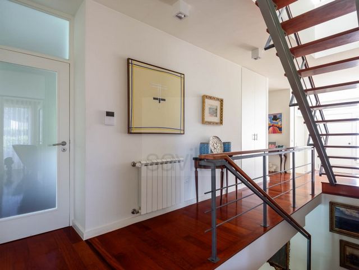




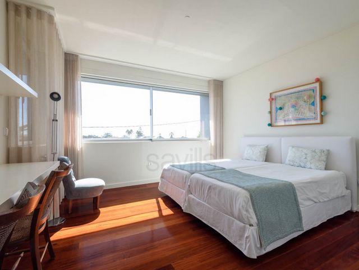
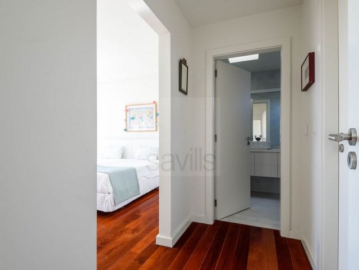

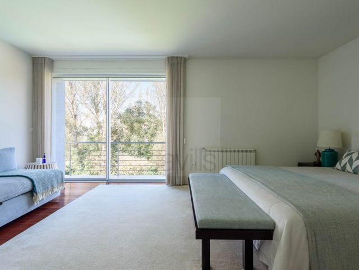
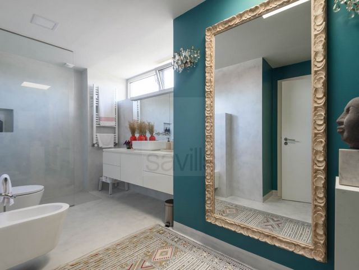

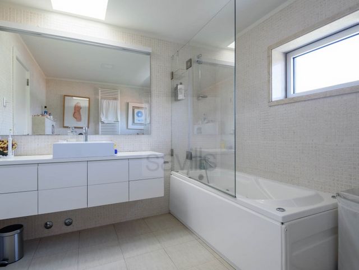
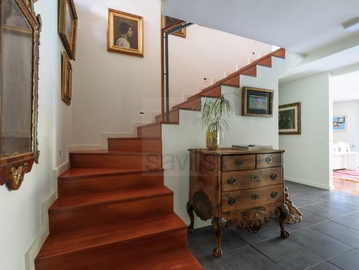
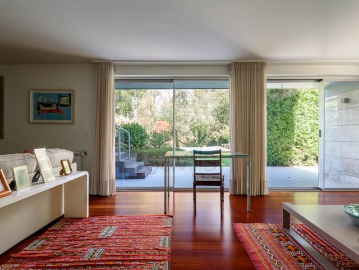
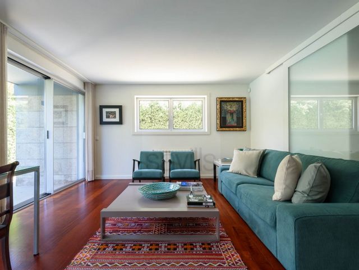
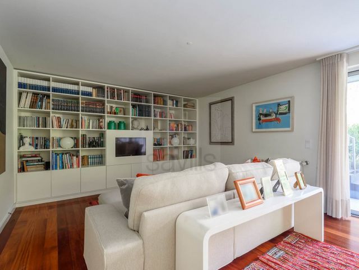

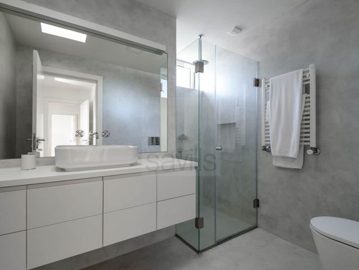
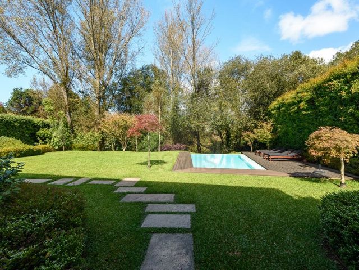
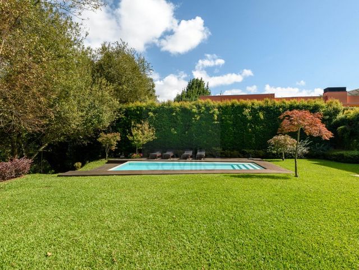

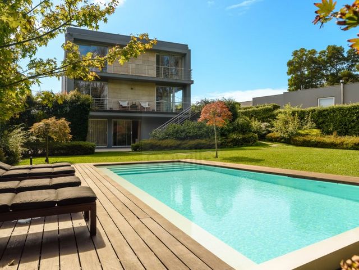

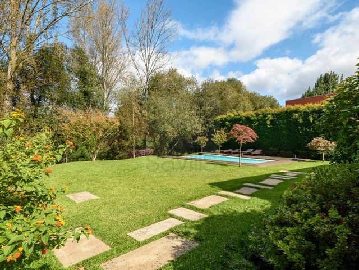
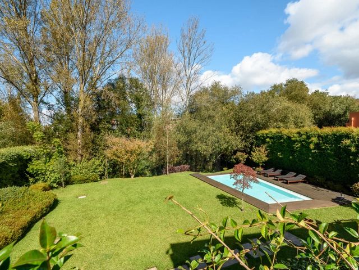
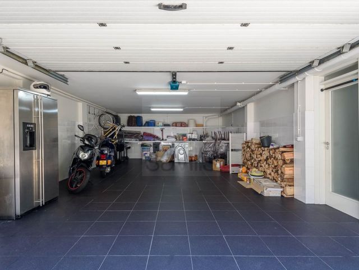
The house is surrounded by several terraces and balconies made of Ipê wood, a wood that surrounds the entire pool area on a large scale.As for the interior of the house, it is made up of 2 huge living rooms located on different floors and both with a privileged exposure to the garden. The main room has a large and modern fireplace provided by Fogolareira, which allows you to enjoy an extremely cozy environment on winter nights. The renovation of the house undertaken by the current owners revealed extraordinary carpentry work, highlighting the three huge bookshelves found in the two living rooms and the office. All the wood in the house is lacquered, which further contributes to highlighting its excellent luminosity.The house on the top floor has 2 large suites with closets, and the master suite, in addition to being extremely generous, has a large balcony with superb views over the garden and pool. In addition to these suites, there are 2 more large bedrooms and 1 large bathroom, as well as a generous and bright hall distributing the rooms.
On the entrance floor we find 1 large living room with 3 fronts and approximately 68 m2, a magnificent dining room all facing the garden with approximately 20 m2, as well as 1 office, 1 toilet and a modern kitchen with versatility. of being able to be closed and completely independent from the dining room, or alternatively, by opening the large accordion doors that separate it from the dining room, be integrated with it. The living room and dining room are surrounded by large terraces overlooking the beautiful garden.The lower floor is at the garden level and completely overlooks it. It consists of a large living room measuring approximately 41 m2, 1 bedroom with bathroom, garage, and laundry room. Outside, it also has 1 garden support compartment, where there are all the irrigation support devices, the pool machines as well as the devices connecting to the hertzian hole that the house has. Its generous size allows it to also function as a warehouse where all garden and terrace furniture is stored in winter, as well as all gardening support machines.
It has a large garage that can accommodate 3 cars as well as motorbikes and bicycles. On the east side of the property there is a small vegetable garden purposely designed to be explained in large planters built from viroc and Ipê.The swimming pool with reflecting pool is very well integrated into the morphology of the land. The garden has automatic irrigation controlled remotely and beautiful low-voltage lighting that can be activated using a simple cell phone. The entire property is surrounded by metrosideros and large eugenics. Located in an extremely quiet residential area, it allows its owners to experience complete tranquility, restricting noise only to that which comes from nature itself, such as the songs of the various birds that nest in the various large trees that surround the house.The garden is made up of a variety of species of plants and trees such as azaleas, rhododendrons, camellias, cufias, jasmines, lantanas, ladies of the night, jacarandas, magnolias, acers, kiris among many others.In terms of energy optimization, the house has kapotto on all four walls that surround it. Four solar panels with connection to the existing pool, ten photovoltaic panels, central heating, stove, alarm, surveillance cameras and completely new, minimalist frames applied in 2023 are an integral part of this property.
Energy Rating: B
#ref:SAV15290 Vezi mai mult Vezi mai puțin Fantastic 4-front house with unique and exclusive character located in the old Quinta de Enxomil in Miramar.House completely ready to move in with 440 m2, located on a plot of approximately 1000 m2 with a paradisiacal garden of approximately 800 m2. This house built in 2008 underwent a thorough renovation that provided it with all the requirements in terms of comfort, modernity and energy efficiency.
The house is surrounded by several terraces and balconies made of Ipê wood, a wood that surrounds the entire pool area on a large scale.As for the interior of the house, it is made up of 2 huge living rooms located on different floors and both with a privileged exposure to the garden. The main room has a large and modern fireplace provided by Fogolareira, which allows you to enjoy an extremely cozy environment on winter nights. The renovation of the house undertaken by the current owners revealed extraordinary carpentry work, highlighting the three huge bookshelves found in the two living rooms and the office. All the wood in the house is lacquered, which further contributes to highlighting its excellent luminosity.The house on the top floor has 2 large suites with closets, and the master suite, in addition to being extremely generous, has a large balcony with superb views over the garden and pool. In addition to these suites, there are 2 more large bedrooms and 1 large bathroom, as well as a generous and bright hall distributing the rooms.
On the entrance floor we find 1 large living room with 3 fronts and approximately 68 m2, a magnificent dining room all facing the garden with approximately 20 m2, as well as 1 office, 1 toilet and a modern kitchen with versatility. of being able to be closed and completely independent from the dining room, or alternatively, by opening the large accordion doors that separate it from the dining room, be integrated with it. The living room and dining room are surrounded by large terraces overlooking the beautiful garden.The lower floor is at the garden level and completely overlooks it. It consists of a large living room measuring approximately 41 m2, 1 bedroom with bathroom, garage, and laundry room. Outside, it also has 1 garden support compartment, where there are all the irrigation support devices, the pool machines as well as the devices connecting to the hertzian hole that the house has. Its generous size allows it to also function as a warehouse where all garden and terrace furniture is stored in winter, as well as all gardening support machines.
It has a large garage that can accommodate 3 cars as well as motorbikes and bicycles. On the east side of the property there is a small vegetable garden purposely designed to be explained in large planters built from viroc and Ipê.The swimming pool with reflecting pool is very well integrated into the morphology of the land. The garden has automatic irrigation controlled remotely and beautiful low-voltage lighting that can be activated using a simple cell phone. The entire property is surrounded by metrosideros and large eugenics. Located in an extremely quiet residential area, it allows its owners to experience complete tranquility, restricting noise only to that which comes from nature itself, such as the songs of the various birds that nest in the various large trees that surround the house.The garden is made up of a variety of species of plants and trees such as azaleas, rhododendrons, camellias, cufias, jasmines, lantanas, ladies of the night, jacarandas, magnolias, acers, kiris among many others.In terms of energy optimization, the house has kapotto on all four walls that surround it. Four solar panels with connection to the existing pool, ten photovoltaic panels, central heating, stove, alarm, surveillance cameras and completely new, minimalist frames applied in 2023 are an integral part of this property.
Energy Rating: B
#ref:SAV15290 Fantastique maison 4 façades au caractère unique et exclusif située dans l'ancienne Quinta de Enxomil à Miramar.Maison entièrement prête à emménager de 440 m2, implantée sur un terrain d'environ 1000 m2 avec un jardin paradisiaque d'environ 800 m2. Cette maison construite en 2008 a fait l'objet d'une rénovation en profondeur qui lui a apporté toutes les exigences en termes de confort, de modernité et d'efficacité énergétique.
La maison est entourée de plusieurs terrasses et balcons en bois d'Ipê, un bois qui entoure à grande échelle tout l'espace piscine.Quant à l'intérieur de la maison, il est composé de 2 immenses salons situés à différents étages et tous deux bénéficiant d'une exposition privilégiée sur le jardin. La pièce principale dispose d'une grande et moderne cheminée fournie par Fogolareira, qui vous permet de profiter d'un environnement extrêmement confortable pendant les nuits d'hiver. La rénovation de la maison entreprise par les propriétaires actuels a révélé un travail de menuiserie extraordinaire, mettant en valeur les trois immenses étagères que l'on retrouve dans les deux salons et le bureau. Tout le bois de la maison est laqué, ce qui contribue encore à mettre en valeur son excellente luminosité.La maison au dernier étage dispose de 2 grandes suites avec placards, et la suite parentale, en plus d'être extrêmement généreuse, possède un grand balcon avec une superbe vue sur le jardin et la piscine. En plus de ces suites, il y a 2 autres grandes chambres et 1 grande salle de bain, ainsi qu'un hall généreux et lumineux distribuant les pièces.
Au rez-de-chaussée nous trouvons 1 grand salon avec 3 façades et environ 68 m2, une magnifique salle à manger le tout face au jardin d'environ 20 m2, ainsi que 1 bureau, 1 WC et une cuisine moderne avec polyvalence de pouvoir. être fermé et complètement indépendant de la salle à manger, ou bien, en ouvrant les grandes portes accordéon qui le séparent de la salle à manger, s'y intégrer. Le salon et la salle à manger sont entourés de grandes terrasses donnant sur le magnifique jardin.L'étage inférieur se situe au rez-de-jardin et le surplombe complètement. Il se compose d'un grand séjour d'environ 41 m2, 1 chambre avec salle de bains, garage et buanderie. À l'extérieur, elle dispose également de 1 compartiment de support de jardin, où se trouvent tous les dispositifs de support d'irrigation, les machines de piscine ainsi que les appareils de connexion au trou hertzien dont dispose la maison. Ses dimensions généreuses lui permettent également de fonctionner comme un entrepôt où sont stockés en hiver tous les meubles de jardin et de terrasse, ainsi que toutes les machines d'assistance au jardinage.
Elle dispose d'un grand garage pouvant accueillir 3 voitures ainsi que des motos et vélos. Sur le côté est de la propriété se trouve un petit potager spécialement conçu pour être aménagé dans de grandes jardinières construites en viroc et en Ipê.La piscine avec bassin réfléchissant est très bien intégrée à la morphologie du terrain. Le jardin dispose d'un arrosage automatique contrôlé à distance et d'un bel éclairage basse tension activable à l'aide d'un simple téléphone portable. L'ensemble de la propriété est entouré de metrosideros et de grands eugénistes. Située dans un quartier résidentiel extrêmement calme, elle permet à ses propriétaires de vivre une tranquillité totale, en limitant le bruit uniquement à celui qui vient de la nature elle-même, comme les chants des différents oiseaux qui nichent dans les différents grands arbres qui entourent la maison.Le jardin est composé d'une variété d'espèces de plantes et d'arbres tels que des azalées, des rhododendrons, des camélias, des cufias, des jasmins, des lantanas, des dames de la nuit, des jacarandas, des magnolias, des acers, des kiris entre autres.En termes d'optimisation énergétique, la maison dispose de kapotto sur les quatre murs qui l'entourent. Quatre panneaux solaires avec connexion à la piscine existante, dix panneaux photovoltaïques, chauffage central, poêle, alarme, caméras de surveillance et des cadres entièrement nouveaux et minimalistes appliqués en 2023 font partie intégrante de cette propriété.
Performance Énergétique: B
#ref:SAV15290 Fantastic 4-front house with unique and exclusive character located in the old Quinta de Enxomil in Miramar.House completely ready to move in with 440 m2, located on a plot of approximately 1000 m2 with a paradisiacal garden of approximately 800 m2. This house built in 2008 underwent a thorough renovation that provided it with all the requirements in terms of comfort, modernity and energy efficiency.
The house is surrounded by several terraces and balconies made of Ipê wood, a wood that surrounds the entire pool area on a large scale.As for the interior of the house, it is made up of 2 huge living rooms located on different floors and both with a privileged exposure to the garden. The main room has a large and modern fireplace provided by Fogolareira, which allows you to enjoy an extremely cozy environment on winter nights. The renovation of the house undertaken by the current owners revealed extraordinary carpentry work, highlighting the three huge bookshelves found in the two living rooms and the office. All the wood in the house is lacquered, which further contributes to highlighting its excellent luminosity.The house on the top floor has 2 large suites with closets, and the master suite, in addition to being extremely generous, has a large balcony with superb views over the garden and pool. In addition to these suites, there are 2 more large bedrooms and 1 large bathroom, as well as a generous and bright hall distributing the rooms.
On the entrance floor we find 1 large living room with 3 fronts and approximately 68 m2, a magnificent dining room all facing the garden with approximately 20 m2, as well as 1 office, 1 toilet and a modern kitchen with versatility. of being able to be closed and completely independent from the dining room, or alternatively, by opening the large accordion doors that separate it from the dining room, be integrated with it. The living room and dining room are surrounded by large terraces overlooking the beautiful garden.The lower floor is at the garden level and completely overlooks it. It consists of a large living room measuring approximately 41 m2, 1 bedroom with bathroom, garage, and laundry room. Outside, it also has 1 garden support compartment, where there are all the irrigation support devices, the pool machines as well as the devices connecting to the hertzian hole that the house has. Its generous size allows it to also function as a warehouse where all garden and terrace furniture is stored in winter, as well as all gardening support machines.
It has a large garage that can accommodate 3 cars as well as motorbikes and bicycles. On the east side of the property there is a small vegetable garden purposely designed to be explained in large planters built from viroc and Ipê.The swimming pool with reflecting pool is very well integrated into the morphology of the land. The garden has automatic irrigation controlled remotely and beautiful low-voltage lighting that can be activated using a simple cell phone. The entire property is surrounded by metrosideros and large eugenics. Located in an extremely quiet residential area, it allows its owners to experience complete tranquility, restricting noise only to that which comes from nature itself, such as the songs of the various birds that nest in the various large trees that surround the house.The garden is made up of a variety of species of plants and trees such as azaleas, rhododendrons, camellias, cufias, jasmines, lantanas, ladies of the night, jacarandas, magnolias, acers, kiris among many others.In terms of energy optimization, the house has kapotto on all four walls that surround it. Four solar panels with connection to the existing pool, ten photovoltaic panels, central heating, stove, alarm, surveillance cameras and completely new, minimalist frames applied in 2023 are an integral part of this property.
Energy Rating: B
#ref:SAV15290 Fantastic 4-front house with unique and exclusive character located in the old Quinta de Enxomil in Miramar.House completely ready to move in with 440 m2, located on a plot of approximately 1000 m2 with a paradisiacal garden of approximately 800 m2. This house built in 2008 underwent a thorough renovation that provided it with all the requirements in terms of comfort, modernity and energy efficiency.
The house is surrounded by several terraces and balconies made of Ipê wood, a wood that surrounds the entire pool area on a large scale.As for the interior of the house, it is made up of 2 huge living rooms located on different floors and both with a privileged exposure to the garden. The main room has a large and modern fireplace provided by Fogolareira, which allows you to enjoy an extremely cozy environment on winter nights. The renovation of the house undertaken by the current owners revealed extraordinary carpentry work, highlighting the three huge bookshelves found in the two living rooms and the office. All the wood in the house is lacquered, which further contributes to highlighting its excellent luminosity.The house on the top floor has 2 large suites with closets, and the master suite, in addition to being extremely generous, has a large balcony with superb views over the garden and pool. In addition to these suites, there are 2 more large bedrooms and 1 large bathroom, as well as a generous and bright hall distributing the rooms.
On the entrance floor we find 1 large living room with 3 fronts and approximately 68 m2, a magnificent dining room all facing the garden with approximately 20 m2, as well as 1 office, 1 toilet and a modern kitchen with versatility. of being able to be closed and completely independent from the dining room, or alternatively, by opening the large accordion doors that separate it from the dining room, be integrated with it. The living room and dining room are surrounded by large terraces overlooking the beautiful garden.The lower floor is at the garden level and completely overlooks it. It consists of a large living room measuring approximately 41 m2, 1 bedroom with bathroom, garage, and laundry room. Outside, it also has 1 garden support compartment, where there are all the irrigation support devices, the pool machines as well as the devices connecting to the hertzian hole that the house has. Its generous size allows it to also function as a warehouse where all garden and terrace furniture is stored in winter, as well as all gardening support machines.
It has a large garage that can accommodate 3 cars as well as motorbikes and bicycles. On the east side of the property there is a small vegetable garden purposely designed to be explained in large planters built from viroc and Ipê.The swimming pool with reflecting pool is very well integrated into the morphology of the land. The garden has automatic irrigation controlled remotely and beautiful low-voltage lighting that can be activated using a simple cell phone. The entire property is surrounded by metrosideros and large eugenics. Located in an extremely quiet residential area, it allows its owners to experience complete tranquility, restricting noise only to that which comes from nature itself, such as the songs of the various birds that nest in the various large trees that surround the house.The garden is made up of a variety of species of plants and trees such as azaleas, rhododendrons, camellias, cufias, jasmines, lantanas, ladies of the night, jacarandas, magnolias, acers, kiris among many others.In terms of energy optimization, the house has kapotto on all four walls that surround it. Four solar panels with connection to the existing pool, ten photovoltaic panels, central heating, stove, alarm, surveillance cameras and completely new, minimalist frames applied in 2023 are an integral part of this property.
Energy Rating: B
#ref:SAV15290 Fantástica moradia de 4 frentes com carácter único e exclusivo situada na antiga Quinta de Enxomil em Miramar.Moradia completamente pronta a habitar com 440 m2, inserida num terreno com cerca de 1000 m2 dispondo de um jardim paradisíaco com cerca de 800 m2. Esta casa construída em 2008 foi alvo de uma reforma minuciosa que a dotou de todos os requisitos em termos de conforto , modernidade e eficácia energética.
A casa é rodeada por vários terraços e varandas em madeira de Ipê , madeira essa que circunda em grande escala toda a zona da piscina. Quanto ao interior da casa , esta é constituída por 2 enormes salas de estar situadas em pisos diferentes e ambas com uma exposição privilegiada para o jardim. A sala principal dispõe de um amplo e moderno recuperador de calor fornecido pela Fogolareira, que permite desfrutar de um ambiente extremamente acolhedor nas noites de Inverno. A remodelação da casa empreendida pelos atuais proprietários, revelou uma extraordinária obra de carpintaria realçando-se as três enormes estantes que se encontram nas duas salas e no escritório. Todas as madeiras da casa são lacadas, o que contribui ainda mais para realçar a sua excelente luminosidade. A moradia no piso superior dispõe de 2 amplas suites com closets, sendo que a master suite , para além de ser extremamente generosa, tem uma larga varanda com vistas soberbas sobre o jardim e a piscina. Para além destas suites, tem mais 2 amplos quartos e 1 grande casa de banho, bem como um generoso e luminoso hall de distribuição dos quartos.
No piso de entrada encontramos 1 ampla sala de estar com 3 frentes e com cerca de 68 m2, uma magnífica sala de jantar toda virada para o jardim com cerca de 20 m2, bem como 1 escritório, 1 wc de serviço e uma moderna cozinha com a versatilidade de poder ser fechada e completamente independente da sala de jantar, ou em alternativa através da abertura das grandes portas de fole que a separam da sala de jantar, ser integrada na mesma. A sala de estar e a sala de jantar encontram-se rodeadas de amplos terraços sobranceiros ao lindo jardim.O piso inferior encontra-se à cota do jardim e dá integralmente para o mesmo. É constituído por uma ampla sala de estar com cerca 41 m2, 1 quarto com casa de banho, garagem, e lavandaria. No exterior dispõe ainda de 1 compartimento de apoio ao jardim, onde se encontram todos os aparelhos de apoio à rega, as máquinas da piscina bem como os aparelhos de ligação ao furo hertziana de que a moradia dispõe. A sua generosa dimensão permite-lhe funcionar também como armazém onde no Inverno se guarda toda a mobília de jardim e terraços, bem como todas as máquinas de apoio à jardinagem.
Dispõe de uma ampla garagem que pode acolher 3 carros para além de motas e bicicletas. No lado nascente da propriedade existe uma pequena horta propositadamente concebida para se explanar em grandes floreiras construídas à base de viroc e Ipê.A piscina com espelho de água está muito bem integrada na morfologia do terreno. O jardim dispõe de rega automática controlada à distância e de uma belíssima iluminação de baixa voltagem que pode ser acionada através de um simples telemóvel. Toda a propriedade encontra-se rodeada de metrosideros e eugénias de grande porte. Situada numa zona residencial extremamente sossegada , possibilita aos seus proprietários uma vivência de total tranquilidade restrigindo-se em termos de ruído apenas àquele que provém da própria natureza, como o canto dos vários pássaros que nidificam nas várias árvores de grande porte que rodeiam a moradia. O jardim é constituído por variadíssimas espécies de plantas e árvores tais como azáleas, rododendros, camélias, cufias, jasmins, lantanas, damas da noite, jacarandás, magnólias, acers, kiris entre muitas outras.Em termos de optimização energética a moradia dispõe de kapotto em todas as quatro paredes que a envolvem. Fazem parte integrante desta propriedade quatro painéis solares com ligação à piscina existente, dez painéis fotovoltaicos, aquecimento central, recuperador de calor, alarme, câmaras de vigilância e caixilharia totalmente nova, minimalista aplicada em 2023.
Categoria Energética: B
#ref:SAV15290 Fantastic 4-front house with unique and exclusive character located in the old Quinta de Enxomil in Miramar.House completely ready to move in with 440 m2, located on a plot of approximately 1000 m2 with a paradisiacal garden of approximately 800 m2. This house built in 2008 underwent a thorough renovation that provided it with all the requirements in terms of comfort, modernity and energy efficiency.
The house is surrounded by several terraces and balconies made of Ipê wood, a wood that surrounds the entire pool area on a large scale.As for the interior of the house, it is made up of 2 huge living rooms located on different floors and both with a privileged exposure to the garden. The main room has a large and modern fireplace provided by Fogolareira, which allows you to enjoy an extremely cozy environment on winter nights. The renovation of the house undertaken by the current owners revealed extraordinary carpentry work, highlighting the three huge bookshelves found in the two living rooms and the office. All the wood in the house is lacquered, which further contributes to highlighting its excellent luminosity.The house on the top floor has 2 large suites with closets, and the master suite, in addition to being extremely generous, has a large balcony with superb views over the garden and pool. In addition to these suites, there are 2 more large bedrooms and 1 large bathroom, as well as a generous and bright hall distributing the rooms.
On the entrance floor we find 1 large living room with 3 fronts and approximately 68 m2, a magnificent dining room all facing the garden with approximately 20 m2, as well as 1 office, 1 toilet and a modern kitchen with versatility. of being able to be closed and completely independent from the dining room, or alternatively, by opening the large accordion doors that separate it from the dining room, be integrated with it. The living room and dining room are surrounded by large terraces overlooking the beautiful garden.The lower floor is at the garden level and completely overlooks it. It consists of a large living room measuring approximately 41 m2, 1 bedroom with bathroom, garage, and laundry room. Outside, it also has 1 garden support compartment, where there are all the irrigation support devices, the pool machines as well as the devices connecting to the hertzian hole that the house has. Its generous size allows it to also function as a warehouse where all garden and terrace furniture is stored in winter, as well as all gardening support machines.
It has a large garage that can accommodate 3 cars as well as motorbikes and bicycles. On the east side of the property there is a small vegetable garden purposely designed to be explained in large planters built from viroc and Ipê.The swimming pool with reflecting pool is very well integrated into the morphology of the land. The garden has automatic irrigation controlled remotely and beautiful low-voltage lighting that can be activated using a simple cell phone. The entire property is surrounded by metrosideros and large eugenics. Located in an extremely quiet residential area, it allows its owners to experience complete tranquility, restricting noise only to that which comes from nature itself, such as the songs of the various birds that nest in the various large trees that surround the house.The garden is made up of a variety of species of plants and trees such as azaleas, rhododendrons, camellias, cufias, jasmines, lantanas, ladies of the night, jacarandas, magnolias, acers, kiris among many others.In terms of energy optimization, the house has kapotto on all four walls that surround it. Four solar panels with connection to the existing pool, ten photovoltaic panels, central heating, stove, alarm, surveillance cameras and completely new, minimalist frames applied in 2023 are an integral part of this property.
Energy Rating: B
#ref:SAV15290 Fantastic 4-front house with unique and exclusive character located in the old Quinta de Enxomil in Miramar.House completely ready to move in with 440 m2, located on a plot of approximately 1000 m2 with a paradisiacal garden of approximately 800 m2. This house built in 2008 underwent a thorough renovation that provided it with all the requirements in terms of comfort, modernity and energy efficiency.
The house is surrounded by several terraces and balconies made of Ipê wood, a wood that surrounds the entire pool area on a large scale.As for the interior of the house, it is made up of 2 huge living rooms located on different floors and both with a privileged exposure to the garden. The main room has a large and modern fireplace provided by Fogolareira, which allows you to enjoy an extremely cozy environment on winter nights. The renovation of the house undertaken by the current owners revealed extraordinary carpentry work, highlighting the three huge bookshelves found in the two living rooms and the office. All the wood in the house is lacquered, which further contributes to highlighting its excellent luminosity.The house on the top floor has 2 large suites with closets, and the master suite, in addition to being extremely generous, has a large balcony with superb views over the garden and pool. In addition to these suites, there are 2 more large bedrooms and 1 large bathroom, as well as a generous and bright hall distributing the rooms.
On the entrance floor we find 1 large living room with 3 fronts and approximately 68 m2, a magnificent dining room all facing the garden with approximately 20 m2, as well as 1 office, 1 toilet and a modern kitchen with versatility. of being able to be closed and completely independent from the dining room, or alternatively, by opening the large accordion doors that separate it from the dining room, be integrated with it. The living room and dining room are surrounded by large terraces overlooking the beautiful garden.The lower floor is at the garden level and completely overlooks it. It consists of a large living room measuring approximately 41 m2, 1 bedroom with bathroom, garage, and laundry room. Outside, it also has 1 garden support compartment, where there are all the irrigation support devices, the pool machines as well as the devices connecting to the hertzian hole that the house has. Its generous size allows it to also function as a warehouse where all garden and terrace furniture is stored in winter, as well as all gardening support machines.
It has a large garage that can accommodate 3 cars as well as motorbikes and bicycles. On the east side of the property there is a small vegetable garden purposely designed to be explained in large planters built from viroc and Ipê.The swimming pool with reflecting pool is very well integrated into the morphology of the land. The garden has automatic irrigation controlled remotely and beautiful low-voltage lighting that can be activated using a simple cell phone. The entire property is surrounded by metrosideros and large eugenics. Located in an extremely quiet residential area, it allows its owners to experience complete tranquility, restricting noise only to that which comes from nature itself, such as the songs of the various birds that nest in the various large trees that surround the house.The garden is made up of a variety of species of plants and trees such as azaleas, rhododendrons, camellias, cufias, jasmines, lantanas, ladies of the night, jacarandas, magnolias, acers, kiris among many others.In terms of energy optimization, the house has kapotto on all four walls that surround it. Four solar panels with connection to the existing pool, ten photovoltaic panels, central heating, stove, alarm, surveillance cameras and completely new, minimalist frames applied in 2023 are an integral part of this property.
Energy Rating: B
#ref:SAV15290