FOTOGRAFIILE SE ÎNCARCĂ...
Casă & casă pentru o singură familie de vânzare în Senhora da Hora
9.604.187 RON
Casă & Casă pentru o singură familie (De vânzare)
Referință:
GVJU-T2626
/ savprt15602
Referință:
GVJU-T2626
Țară:
PT
Regiune:
Porto
Oraș:
Matosinhos
Cod poștal:
4460-249
Categorie:
Proprietate rezidențială
Tipul listării:
De vânzare
Tipul proprietății:
Casă & Casă pentru o singură familie
Dimensiuni proprietate:
384 m²
Dimensiuni teren:
733 m²
Dormitoare:
5
Băi:
4
Parcări:
1
Garaje:
1
Piscină:
Da
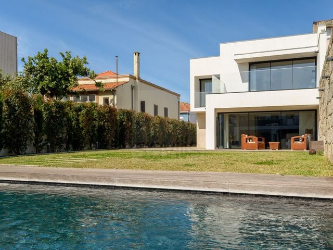
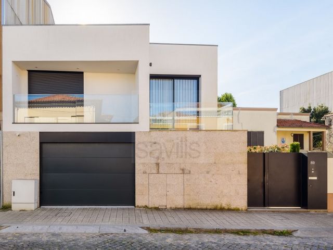
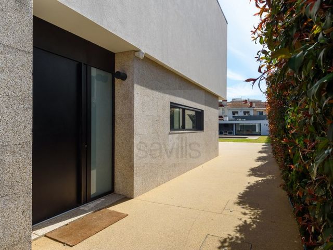
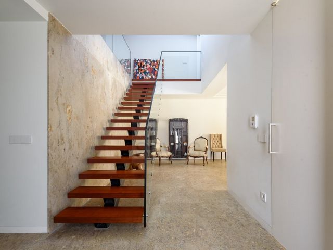
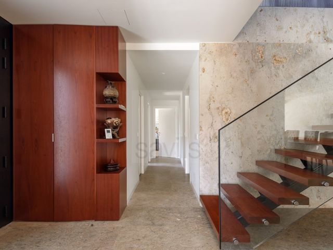
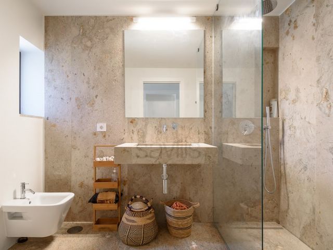
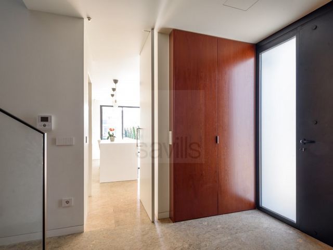
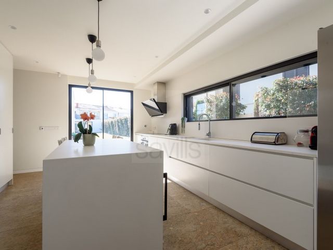
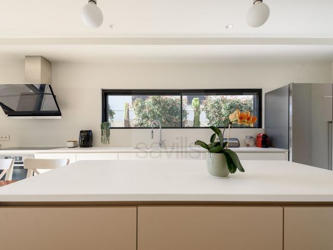
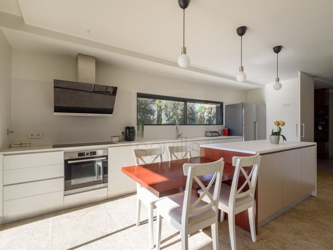
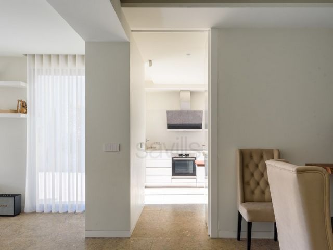
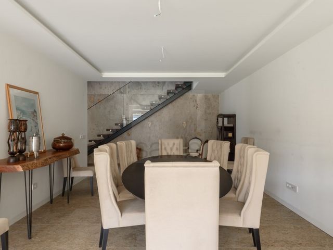
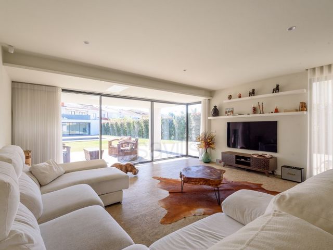
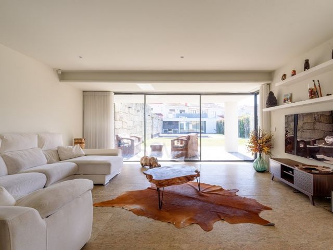
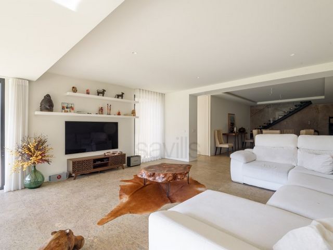
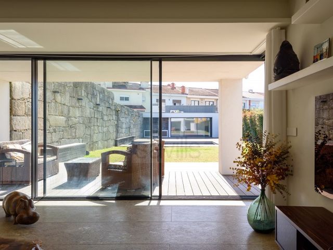
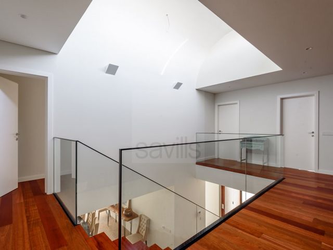
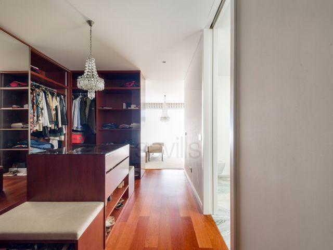
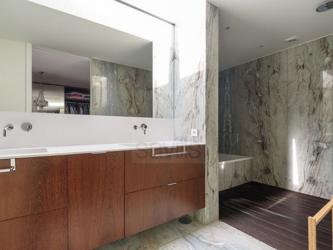
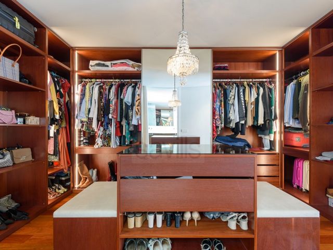
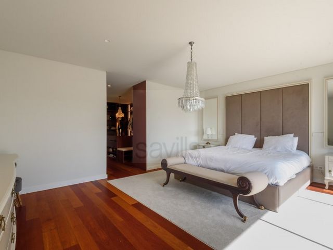
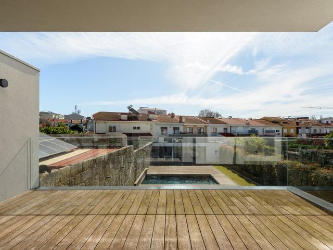
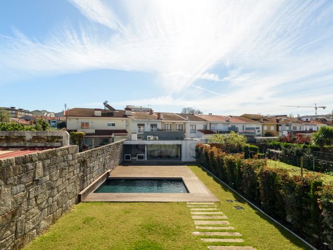
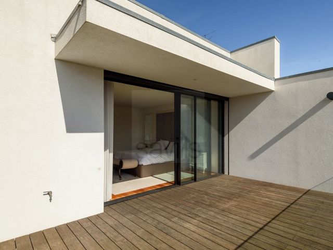
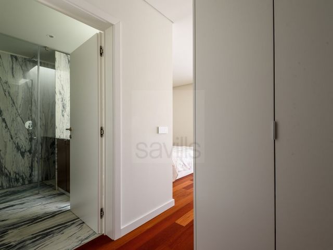

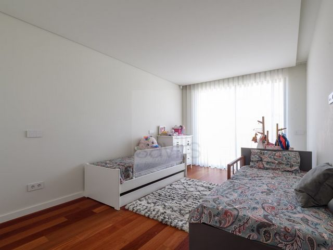
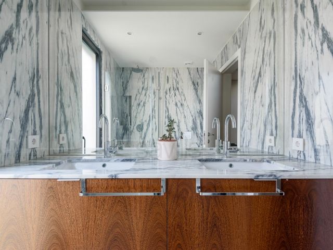
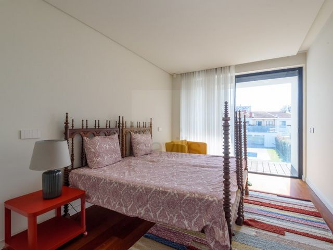
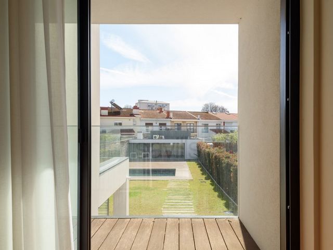
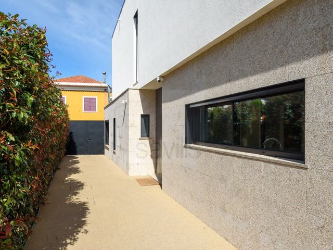
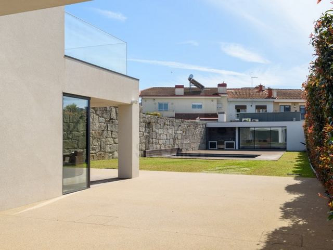
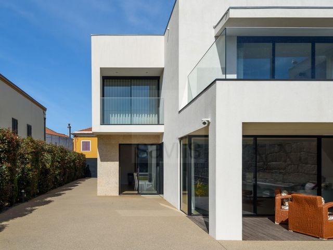
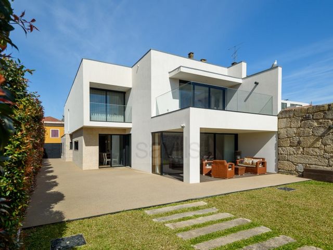
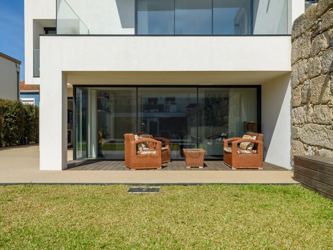
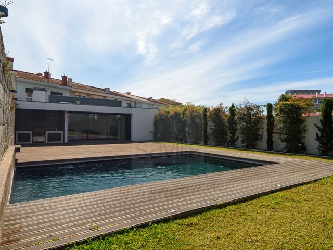
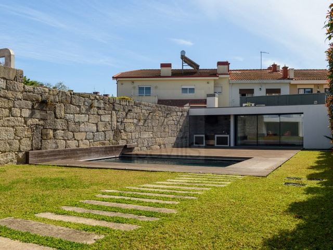
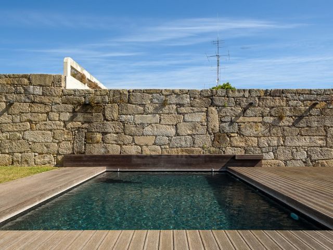
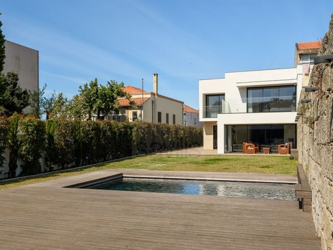
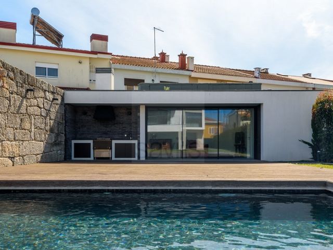
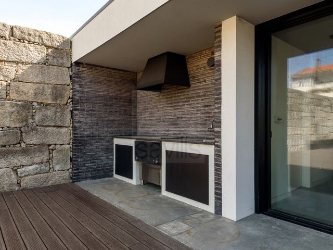
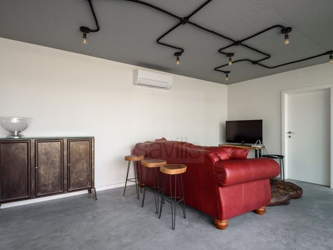
On the ground floor, we find the access gate to the garden and the garage with an area of 43m2.
As we walk through the garden, we reach the front door of the house.
Entering the house we come across a large entrance hall measuring approximately 11m2.
From here we access the various areas on the ground floor. To the West we can access the garage area, a full bathroom, the laundry room and one of the bedrooms.
To the east we access the kitchen of approximately 23m2 with an island and pantry area. Surrounded by windows, this kitchen allows direct access to the garden.
From the entrance hall and kitchen, we have access to the large living room area measuring 57m2. The room has direct access to the deck area in the garden.
Accessing the upper floor via the wide staircase, we find 2 suites and two bedrooms with 1 toilet.
The rooms, one facing east and the other facing west, both measure 18m2 and have a balcony. Both with plenty of storage space.
The suite with a west-facing balcony is 16m2, to which is added a 5m2 closet and a 5m2 bathroom.
The East-facing Master Suite has more than 23m2, a large 11m2 closet and a 12m2 bathroom with shower and bathtub.
As we walk through the large garden, we find the 32m2 swimming pool and, at the back of the garden, an annex with a barbecue area, the pool's technical area, a 16m2 support room, a 6m2 storage area and a full bathroom.
The house has high-standard finishes such as floors and walls in Brecha de Santo Antônio stone, as well as floor areas and closets in Jatobá wood. Sanidusa toilets.
The house has underfloor heating and solar panels for heating sanitary water and pool water.
The pool has salt treatment.The village is just a few minutes from Colégio Efanor, Hospital e Instituto CUF Porto, Norteshopping, Porto Business School, gyms, pharmacies and restaurants.
It is well served by public transport such as the Metro and very close to access roads to the North and South.
It is also a 10-minute drive from Francisco Sá Carneiro Airport.
Energy Rating: B
#ref:SAVPRT15602 Vezi mai mult Vezi mai puțin 5 bedroom villa with garden and swimming pool, as new, in Senhora da Hora, Matosinhos.Completed in 2023, this 3-fronted house is located on a plot of over 730m2.
On the ground floor, we find the access gate to the garden and the garage with an area of 43m2.
As we walk through the garden, we reach the front door of the house.
Entering the house we come across a large entrance hall measuring approximately 11m2.
From here we access the various areas on the ground floor. To the West we can access the garage area, a full bathroom, the laundry room and one of the bedrooms.
To the east we access the kitchen of approximately 23m2 with an island and pantry area. Surrounded by windows, this kitchen allows direct access to the garden.
From the entrance hall and kitchen, we have access to the large living room area measuring 57m2. The room has direct access to the deck area in the garden.
Accessing the upper floor via the wide staircase, we find 2 suites and two bedrooms with 1 toilet.
The rooms, one facing east and the other facing west, both measure 18m2 and have a balcony. Both with plenty of storage space.
The suite with a west-facing balcony is 16m2, to which is added a 5m2 closet and a 5m2 bathroom.
The East-facing Master Suite has more than 23m2, a large 11m2 closet and a 12m2 bathroom with shower and bathtub.
As we walk through the large garden, we find the 32m2 swimming pool and, at the back of the garden, an annex with a barbecue area, the pool's technical area, a 16m2 support room, a 6m2 storage area and a full bathroom.
The house has high-standard finishes such as floors and walls in Brecha de Santo Antônio stone, as well as floor areas and closets in Jatobá wood. Sanidusa toilets.
The house has underfloor heating and solar panels for heating sanitary water and pool water.
The pool has salt treatment.The village is just a few minutes from Colégio Efanor, Hospital e Instituto CUF Porto, Norteshopping, Porto Business School, gyms, pharmacies and restaurants.
It is well served by public transport such as the Metro and very close to access roads to the North and South.
It is also a 10-minute drive from Francisco Sá Carneiro Airport.
Energy Rating: B
#ref:SAVPRT15602 Villa de 5 chambres avec jardin et piscine, comme neuve, à Senhora da Hora, Matosinhos.Achevée en 2023, cette maison 3 façades est implantée sur un terrain de plus de 730m2.
Au rez-de-chaussée, nous trouvons le portail d'accès au jardin et au garage d'une superficie de 43m2.
En traversant le jardin, nous arrivons à la porte d'entrée de la maison.
En entrant dans la maison, nous tombons sur un grand hall d'entrée mesurant environ 11m2.
De là, nous accédons aux différents espaces du rez-de-chaussée. A l'ouest, nous pouvons accéder au garage, à une salle de bain complète, à la buanderie et à l'une des chambres.
A l'est on accède à la cuisine d'environ 23m2 avec un îlot et un cellier. Entourée de fenêtres, cette cuisine permet un accès direct au jardin.
Depuis le hall d'entrée et la cuisine, nous avons accès au grand séjour de 57m2. La chambre dispose d'un accès direct à la terrasse du jardin.
En accédant à l'étage supérieur par le large escalier, nous trouvons 2 suites et deux chambres avec 1 WC.
Les chambres, l'une orientée à l'est et l'autre à l'ouest, mesurent toutes deux 18m2 et disposent d'un balcon. Tous deux avec beaucoup d'espace de rangement.
La suite avec balcon exposé ouest fait 16m2, auxquels s'ajoutent un dressing de 5m2 et une salle de bain de 5m2.
La Suite Master exposée Est dispose de plus de 23m2, d'un grand dressing de 11m2 et d'une salle de bain de 12m2 avec douche et baignoire.
En parcourant le grand jardin, nous trouvons la piscine de 32 m2 et, au fond du jardin, une annexe avec un espace barbecue, la zone technique de la piscine, une salle de support de 16 m2, un espace de rangement de 6 m2 et une salle de bain complète.
La maison dispose de finitions de haut standing telles que des sols et des murs en pierre Brecha de Santo Antônio, ainsi que des sols et des placards en bois de Jatobá. Toilettes Sanidusa.
La maison dispose d'un chauffage au sol et de panneaux solaires pour chauffer l'eau sanitaire et l'eau de la piscine.
La piscine est traitée au sel.Le village est à quelques minutes du Colégio Efanor, de l'hôpital et de l'Instituto CUF Porto, de Norteshopping, de la Porto Business School, des gymnases, des pharmacies et des restaurants.
Il est bien desservi par les transports en commun tels que le métro et très proche des voies d'accès au Nord et au Sud.
Il se trouve également à 10 minutes en voiture de l'aéroport Francisco Sá Carneiro.
Performance Énergétique: B
#ref:SAVPRT15602 5 bedroom villa with garden and swimming pool, as new, in Senhora da Hora, Matosinhos.Completed in 2023, this 3-fronted house is located on a plot of over 730m2.
On the ground floor, we find the access gate to the garden and the garage with an area of 43m2.
As we walk through the garden, we reach the front door of the house.
Entering the house we come across a large entrance hall measuring approximately 11m2.
From here we access the various areas on the ground floor. To the West we can access the garage area, a full bathroom, the laundry room and one of the bedrooms.
To the east we access the kitchen of approximately 23m2 with an island and pantry area. Surrounded by windows, this kitchen allows direct access to the garden.
From the entrance hall and kitchen, we have access to the large living room area measuring 57m2. The room has direct access to the deck area in the garden.
Accessing the upper floor via the wide staircase, we find 2 suites and two bedrooms with 1 toilet.
The rooms, one facing east and the other facing west, both measure 18m2 and have a balcony. Both with plenty of storage space.
The suite with a west-facing balcony is 16m2, to which is added a 5m2 closet and a 5m2 bathroom.
The East-facing Master Suite has more than 23m2, a large 11m2 closet and a 12m2 bathroom with shower and bathtub.
As we walk through the large garden, we find the 32m2 swimming pool and, at the back of the garden, an annex with a barbecue area, the pool's technical area, a 16m2 support room, a 6m2 storage area and a full bathroom.
The house has high-standard finishes such as floors and walls in Brecha de Santo Antônio stone, as well as floor areas and closets in Jatobá wood. Sanidusa toilets.
The house has underfloor heating and solar panels for heating sanitary water and pool water.
The pool has salt treatment.The village is just a few minutes from Colégio Efanor, Hospital e Instituto CUF Porto, Norteshopping, Porto Business School, gyms, pharmacies and restaurants.
It is well served by public transport such as the Metro and very close to access roads to the North and South.
It is also a 10-minute drive from Francisco Sá Carneiro Airport.
Energy Rating: B
#ref:SAVPRT15602 5 bedroom villa with garden and swimming pool, as new, in Senhora da Hora, Matosinhos.Completed in 2023, this 3-fronted house is located on a plot of over 730m2.
On the ground floor, we find the access gate to the garden and the garage with an area of 43m2.
As we walk through the garden, we reach the front door of the house.
Entering the house we come across a large entrance hall measuring approximately 11m2.
From here we access the various areas on the ground floor. To the West we can access the garage area, a full bathroom, the laundry room and one of the bedrooms.
To the east we access the kitchen of approximately 23m2 with an island and pantry area. Surrounded by windows, this kitchen allows direct access to the garden.
From the entrance hall and kitchen, we have access to the large living room area measuring 57m2. The room has direct access to the deck area in the garden.
Accessing the upper floor via the wide staircase, we find 2 suites and two bedrooms with 1 toilet.
The rooms, one facing east and the other facing west, both measure 18m2 and have a balcony. Both with plenty of storage space.
The suite with a west-facing balcony is 16m2, to which is added a 5m2 closet and a 5m2 bathroom.
The East-facing Master Suite has more than 23m2, a large 11m2 closet and a 12m2 bathroom with shower and bathtub.
As we walk through the large garden, we find the 32m2 swimming pool and, at the back of the garden, an annex with a barbecue area, the pool's technical area, a 16m2 support room, a 6m2 storage area and a full bathroom.
The house has high-standard finishes such as floors and walls in Brecha de Santo Antônio stone, as well as floor areas and closets in Jatobá wood. Sanidusa toilets.
The house has underfloor heating and solar panels for heating sanitary water and pool water.
The pool has salt treatment.The village is just a few minutes from Colégio Efanor, Hospital e Instituto CUF Porto, Norteshopping, Porto Business School, gyms, pharmacies and restaurants.
It is well served by public transport such as the Metro and very close to access roads to the North and South.
It is also a 10-minute drive from Francisco Sá Carneiro Airport.
Energy Rating: B
#ref:SAVPRT15602 Moradia V5 com jardim e piscina, como nova, na Senhora da Hora, Matosinhos.Terminada de construir em 2023, esta moradia de 3 frentes encontra-se inserida num lote com mais de 730m2.
No piso térreo, encontramos o portão de acesso ao jardim e, a garagem com 43m2 de área.
Ao caminharmos pelo jardim, acedemos à porta de entrada da moradia.
Entrando na moradia deparamo-nos com um amplo hall de entrada com cerca de 11m2.
Daqui acedemos às várias zonas do piso térreo. a Poente podemos aceder à zona de garagem, a um wc completo, à lavandaria e, a um dos quartos.A Nascente acedemos à cozinha com cerca de 23m2 com ilha e zona de dispensa. Rodeada de janelas esta cozinha permite acesso directo ao jardim.
Do hall de entrada e, da cozinha, temos acesso à ampla zona de sala com 57m2. A sala tem acesso directo à zona de deck no jardim.Acedendo ao piso superior através da ampla escadaria, encontramos 2 suites e, dois quartos com 1 wc de apoio.
Os quartos, um orientado a Nascente outro a Poente, tem ambos 18m2 e varanda. Ambos com muito espaço de arrumação.
A suite com varanda a Poente tem 16m2 aos quais acresce um closet com 5m2 e um wc com 5m2.
A Master suite orientada a Nascente tem mais de 23m2, um amplo closet com 11m2 e um wc com chuveiro e banheira com 12m2 .Ao percorrermos o amplo jardim, encontramos a piscina com 32m2 e, no fundo do jardim, um anexo com zona de churrasco, a zona técnica da piscina, uma sala de apoio com 16m2, uma zona de arrecadação com 6m2 e, um wc completo.A moradia possui acabamentos de gama alta como o pavimento e paredes em pedra Brecha de Santo António assim, zonas de soalho e closets em madeira de Jatobá. Sanitários Sanidusa.
A moradia possui aquecimento por piso radiante e paineis solares para aquecimento de águas sanitárias e, da água da piscina.
A piscina possui tratamento com sal.A moradia encontra-se a poucos minutos do Colégio Efanor, do Hospital e Instituto CUF Porto, do Norteshopping, da Porto Business School, de ginásios, farmácias e restaurantes.
É bem servida por transportes publicos como o Metro e muito próxima de vias de acesso Norte, Sul.
Encontra-se também a 10minutos de carro do Aeroporto Francisco Sá Carneiro.
Categoria Energética: B
#ref:SAVPRT15602 5 bedroom villa with garden and swimming pool, as new, in Senhora da Hora, Matosinhos.Completed in 2023, this 3-fronted house is located on a plot of over 730m2.
On the ground floor, we find the access gate to the garden and the garage with an area of 43m2.
As we walk through the garden, we reach the front door of the house.
Entering the house we come across a large entrance hall measuring approximately 11m2.
From here we access the various areas on the ground floor. To the West we can access the garage area, a full bathroom, the laundry room and one of the bedrooms.
To the east we access the kitchen of approximately 23m2 with an island and pantry area. Surrounded by windows, this kitchen allows direct access to the garden.
From the entrance hall and kitchen, we have access to the large living room area measuring 57m2. The room has direct access to the deck area in the garden.
Accessing the upper floor via the wide staircase, we find 2 suites and two bedrooms with 1 toilet.
The rooms, one facing east and the other facing west, both measure 18m2 and have a balcony. Both with plenty of storage space.
The suite with a west-facing balcony is 16m2, to which is added a 5m2 closet and a 5m2 bathroom.
The East-facing Master Suite has more than 23m2, a large 11m2 closet and a 12m2 bathroom with shower and bathtub.
As we walk through the large garden, we find the 32m2 swimming pool and, at the back of the garden, an annex with a barbecue area, the pool's technical area, a 16m2 support room, a 6m2 storage area and a full bathroom.
The house has high-standard finishes such as floors and walls in Brecha de Santo Antônio stone, as well as floor areas and closets in Jatobá wood. Sanidusa toilets.
The house has underfloor heating and solar panels for heating sanitary water and pool water.
The pool has salt treatment.The village is just a few minutes from Colégio Efanor, Hospital e Instituto CUF Porto, Norteshopping, Porto Business School, gyms, pharmacies and restaurants.
It is well served by public transport such as the Metro and very close to access roads to the North and South.
It is also a 10-minute drive from Francisco Sá Carneiro Airport.
Energy Rating: B
#ref:SAVPRT15602 5 bedroom villa with garden and swimming pool, as new, in Senhora da Hora, Matosinhos.Completed in 2023, this 3-fronted house is located on a plot of over 730m2.
On the ground floor, we find the access gate to the garden and the garage with an area of 43m2.
As we walk through the garden, we reach the front door of the house.
Entering the house we come across a large entrance hall measuring approximately 11m2.
From here we access the various areas on the ground floor. To the West we can access the garage area, a full bathroom, the laundry room and one of the bedrooms.
To the east we access the kitchen of approximately 23m2 with an island and pantry area. Surrounded by windows, this kitchen allows direct access to the garden.
From the entrance hall and kitchen, we have access to the large living room area measuring 57m2. The room has direct access to the deck area in the garden.
Accessing the upper floor via the wide staircase, we find 2 suites and two bedrooms with 1 toilet.
The rooms, one facing east and the other facing west, both measure 18m2 and have a balcony. Both with plenty of storage space.
The suite with a west-facing balcony is 16m2, to which is added a 5m2 closet and a 5m2 bathroom.
The East-facing Master Suite has more than 23m2, a large 11m2 closet and a 12m2 bathroom with shower and bathtub.
As we walk through the large garden, we find the 32m2 swimming pool and, at the back of the garden, an annex with a barbecue area, the pool's technical area, a 16m2 support room, a 6m2 storage area and a full bathroom.
The house has high-standard finishes such as floors and walls in Brecha de Santo Antônio stone, as well as floor areas and closets in Jatobá wood. Sanidusa toilets.
The house has underfloor heating and solar panels for heating sanitary water and pool water.
The pool has salt treatment.The village is just a few minutes from Colégio Efanor, Hospital e Instituto CUF Porto, Norteshopping, Porto Business School, gyms, pharmacies and restaurants.
It is well served by public transport such as the Metro and very close to access roads to the North and South.
It is also a 10-minute drive from Francisco Sá Carneiro Airport.
Energy Rating: B
#ref:SAVPRT15602