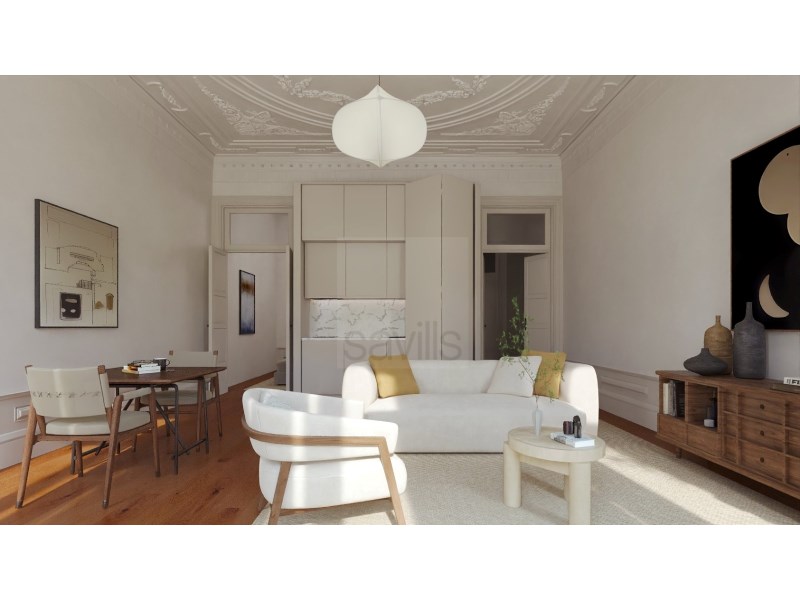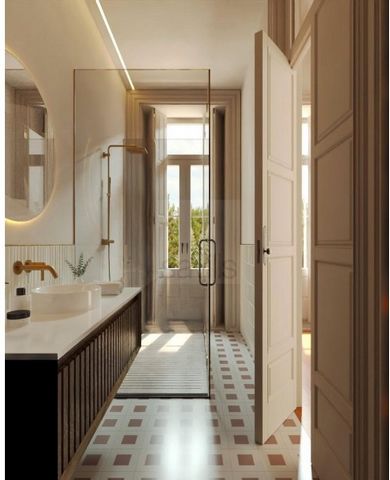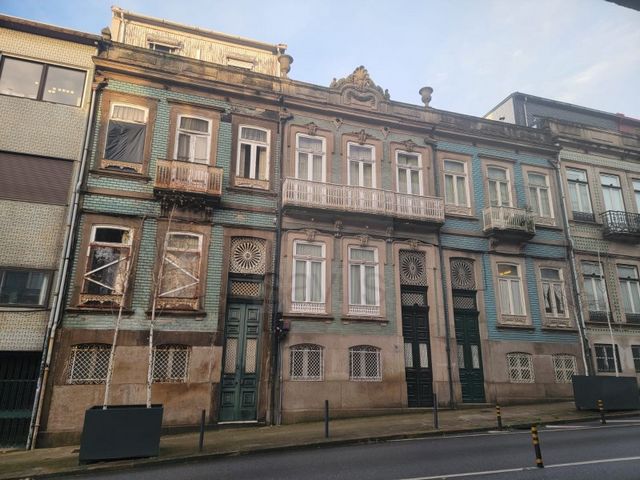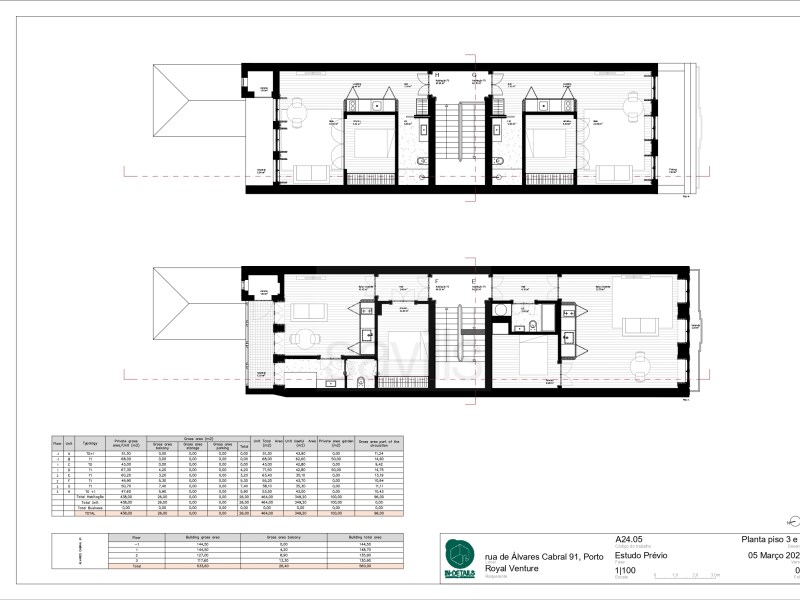1.466.262 RON
1 dorm
50 m²




Licensed typology: T0General images of the development may not correspond to the specific fraction.
Energy Rating: E
#ref:SAVPRT15690_E Vezi mai mult Vezi mai puțin T0+1 with 63.40 m2, in Alvares Cabral, comprising kitchen/living room with balcony, hall, bathroom and 1 interior bedroom.This flat is part of the 'Alvares Cabral 91' development, a rehabilitated building dating back to the end of the 19th century, comprising 4 floors, each with 2 flats, making a total of 8 flats ranging from 42m2 to 60m2. All the flats have balconies or terraces, and two of them share a garden area.Rua Álvares Cabral is characterised by classic architecture that has been preserved over the years, featuring unique buildings with strikingly beautiful façades. Among them is the Álvares Cabral project, located just 350 metres from Praça da República and parallel to Rua da Boavista, which runs the length of the city.The refurbishment project was designed by architects Pedro André Ferreira Pinheiro and Ana Rita Cambra.The work will be completed in March 2027.
Licensed typology: T0General images of the development may not correspond to the specific fraction.
Energy Rating: E
#ref:SAVPRT15690_E T0+1 with 63.40 m2, in Alvares Cabral, comprising kitchen/living room with balcony, hall, bathroom and 1 interior bedroom.This flat is part of the 'Alvares Cabral 91' development, a rehabilitated building dating back to the end of the 19th century, comprising 4 floors, each with 2 flats, making a total of 8 flats ranging from 42m2 to 60m2. All the flats have balconies or terraces, and two of them share a garden area.Rua Álvares Cabral is characterised by classic architecture that has been preserved over the years, featuring unique buildings with strikingly beautiful façades. Among them is the Álvares Cabral project, located just 350 metres from Praça da República and parallel to Rua da Boavista, which runs the length of the city.The refurbishment project was designed by architects Pedro André Ferreira Pinheiro and Ana Rita Cambra.The work will be completed in March 2027.
Licensed typology: T0General images of the development may not correspond to the specific fraction.
Energy Rating: E
#ref:SAVPRT15690_E T0+1 with 63.40 m2, in Alvares Cabral, comprising kitchen/living room with balcony, hall, bathroom and 1 interior bedroom.This flat is part of the 'Alvares Cabral 91' development, a rehabilitated building dating back to the end of the 19th century, comprising 4 floors, each with 2 flats, making a total of 8 flats ranging from 42m2 to 60m2. All the flats have balconies or terraces, and two of them share a garden area.Rua Álvares Cabral is characterised by classic architecture that has been preserved over the years, featuring unique buildings with strikingly beautiful façades. Among them is the Álvares Cabral project, located just 350 metres from Praça da República and parallel to Rua da Boavista, which runs the length of the city.The refurbishment project was designed by architects Pedro André Ferreira Pinheiro and Ana Rita Cambra.The work will be completed in March 2027.
Licensed typology: T0General images of the development may not correspond to the specific fraction.
Energy Rating: E
#ref:SAVPRT15690_E T0+1 with 63.40 m2, in Alvares Cabral, comprising kitchen/living room with balcony, hall, bathroom and 1 interior bedroom.This flat is part of the 'Alvares Cabral 91' development, a rehabilitated building dating back to the end of the 19th century, comprising 4 floors, each with 2 flats, making a total of 8 flats ranging from 42m2 to 60m2. All the flats have balconies or terraces, and two of them share a garden area.Rua Álvares Cabral is characterised by classic architecture that has been preserved over the years, featuring unique buildings with strikingly beautiful façades. Among them is the Álvares Cabral project, located just 350 metres from Praça da República and parallel to Rua da Boavista, which runs the length of the city.The refurbishment project was designed by architects Pedro André Ferreira Pinheiro and Ana Rita Cambra.The work will be completed in March 2027.
Licensed typology: T0General images of the development may not correspond to the specific fraction.
Energy Rating: E
#ref:SAVPRT15690_E T0+1 com 63,40 m2, em Alvares Cabral, constituído por cozinha/sala com varanda , hall, casa de banho e 1 quarto interior.Apartamento inserido no Empreendimento 'Alvares Cabral 91', edifício reabilitado de uma casa de finais do séc. XIX, composto por 4 pisos, cada um com 2 apartamentos fazendo um total de 8 apartamentos que vão desde 42m2 até 60m2. Todos os apartamentos beneficiam de varandas ou terraços, sendo que dois destes partilham uma área de jardim.A Rua Álvares Cabral é caracterizada por uma arquitetura clássica que tem sido preservada ao longo dos anos, apresentando edifícios únicos com fachadas de uma beleza impressionante. Entre eles está o projeto Álvares Cabral, localizado a apenas 350 metros da Praça da República e paralelo à Rua da Boavista, que atravessa a cidade a toda a largura.Projeto de reabilitação da autoria dos Arquitetos Pedro André Ferreira Pinheiro e Ana Rita Cambra.A obra estará concluída em Março de 2027.
Tipologia licenciada: T0Imagens gerais do empreendimento poderão não corresponder à fração especifica.
Categoria Energética: E
#ref:SAVPRT15690_E T0+1 with 63.40 m2, in Alvares Cabral, comprising kitchen/living room with balcony, hall, bathroom and 1 interior bedroom.This flat is part of the 'Alvares Cabral 91' development, a rehabilitated building dating back to the end of the 19th century, comprising 4 floors, each with 2 flats, making a total of 8 flats ranging from 42m2 to 60m2. All the flats have balconies or terraces, and two of them share a garden area.Rua Álvares Cabral is characterised by classic architecture that has been preserved over the years, featuring unique buildings with strikingly beautiful façades. Among them is the Álvares Cabral project, located just 350 metres from Praça da República and parallel to Rua da Boavista, which runs the length of the city.The refurbishment project was designed by architects Pedro André Ferreira Pinheiro and Ana Rita Cambra.The work will be completed in March 2027.
Licensed typology: T0General images of the development may not correspond to the specific fraction.
Energy Rating: E
#ref:SAVPRT15690_E T0+1 with 63.40 m2, in Alvares Cabral, comprising kitchen/living room with balcony, hall, bathroom and 1 interior bedroom.This flat is part of the 'Alvares Cabral 91' development, a rehabilitated building dating back to the end of the 19th century, comprising 4 floors, each with 2 flats, making a total of 8 flats ranging from 42m2 to 60m2. All the flats have balconies or terraces, and two of them share a garden area.Rua Álvares Cabral is characterised by classic architecture that has been preserved over the years, featuring unique buildings with strikingly beautiful façades. Among them is the Álvares Cabral project, located just 350 metres from Praça da República and parallel to Rua da Boavista, which runs the length of the city.The refurbishment project was designed by architects Pedro André Ferreira Pinheiro and Ana Rita Cambra.The work will be completed in March 2027.
Licensed typology: T0General images of the development may not correspond to the specific fraction.
Energy Rating: E
#ref:SAVPRT15690_E