FOTOGRAFIILE SE ÎNCARCĂ...
Depozit & spațiu industrial de vânzare în São Domingos de Rana
8.925.000 RON
Depozit & Spațiu industrial (De vânzare)
7 băi
1.672 m²
Referință:
HDKI-T2134
/ c0107/24
Referință:
HDKI-T2134
Țară:
PT
Regiune:
Lisboa
Oraș:
Cascais
Cod poștal:
2785-656
Categorie:
Proprietate comercială
Tipul listării:
De vânzare
Tipul proprietății:
Depozit & Spațiu industrial
Subtip proprietate:
Depozit
Dimensiuni proprietate:
1.672 m²
Băi:
7
Lift:
Da
Aer condiționat:
Da
Beci:
Da
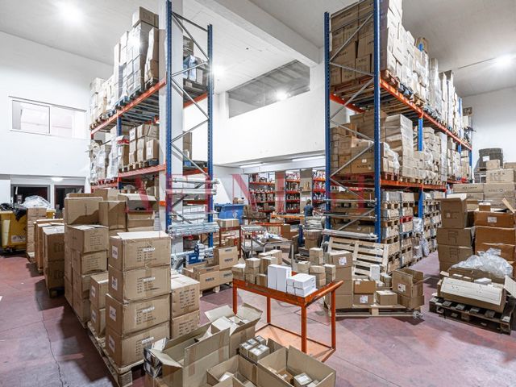
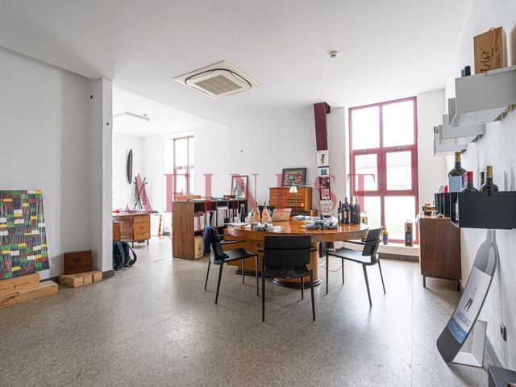

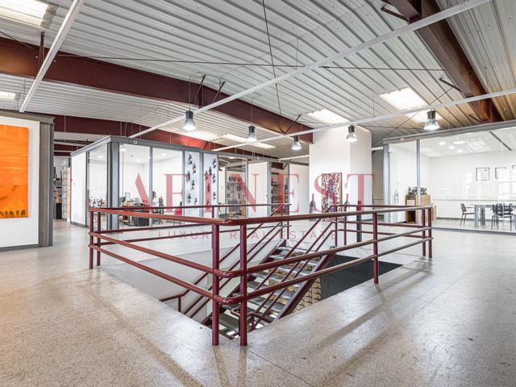
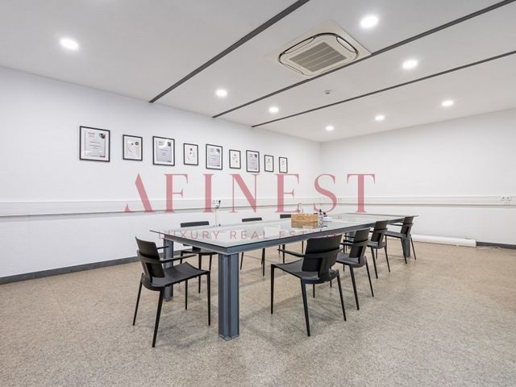
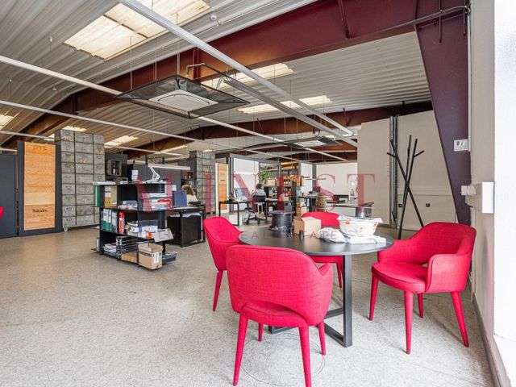
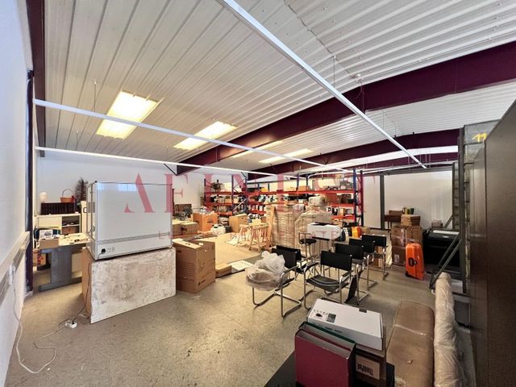



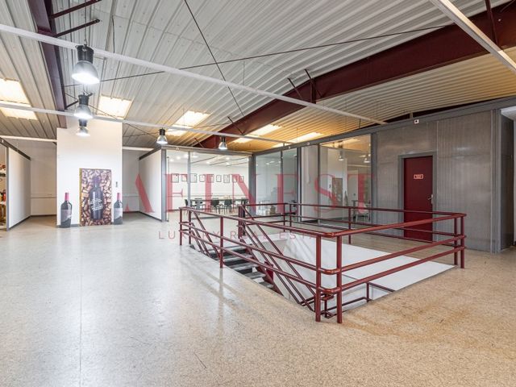

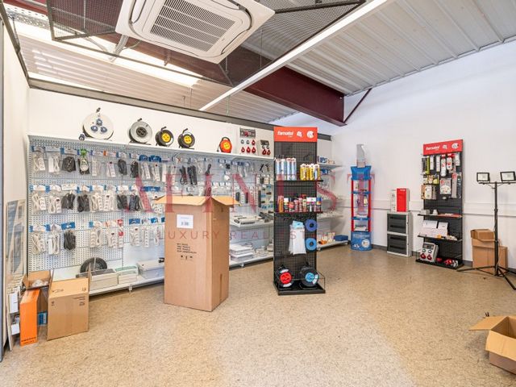
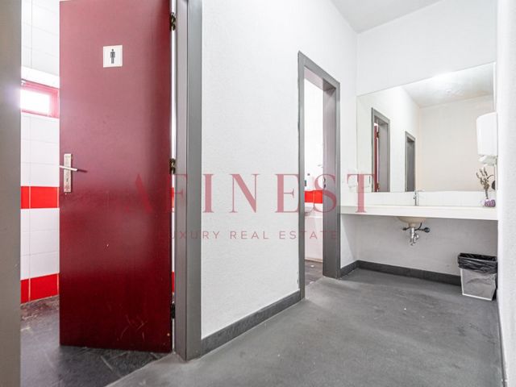


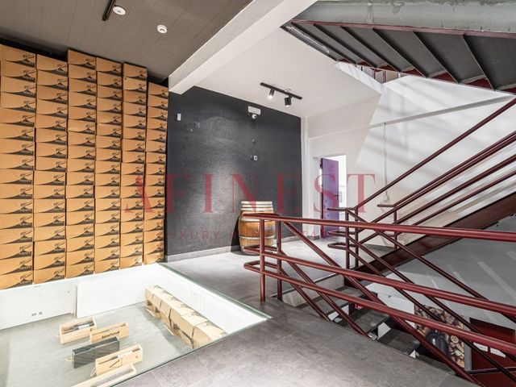
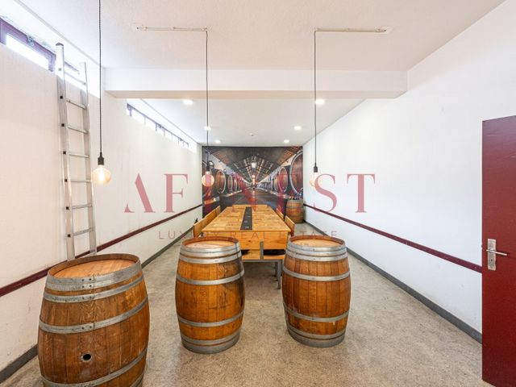


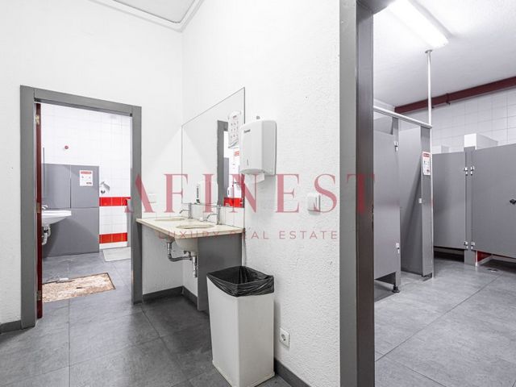
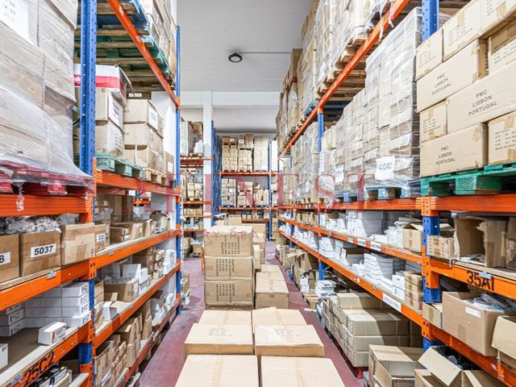



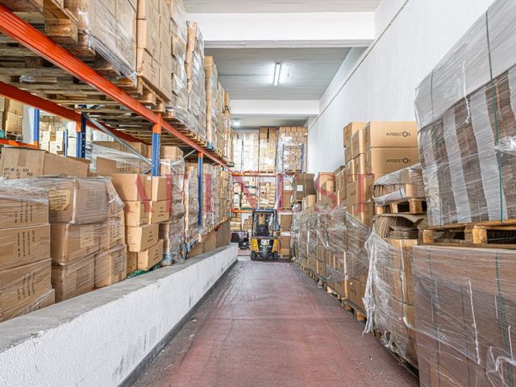


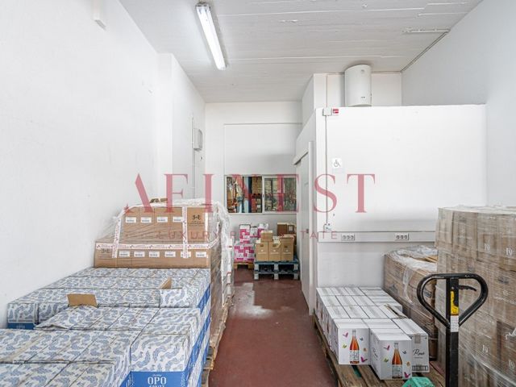
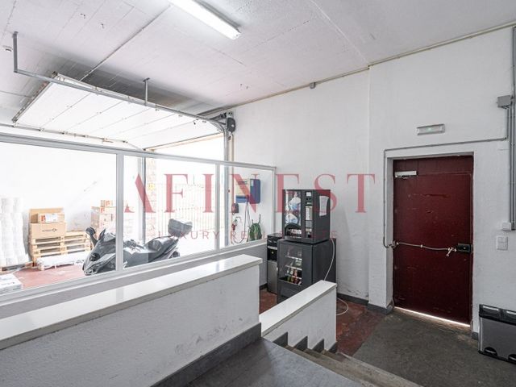

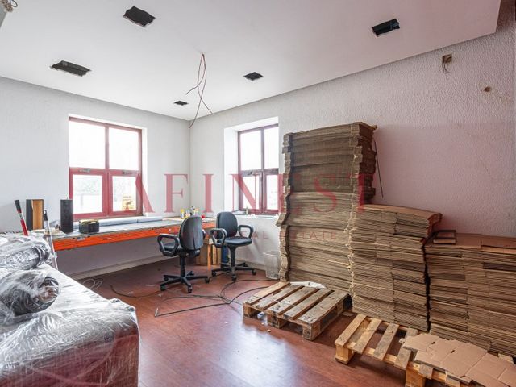
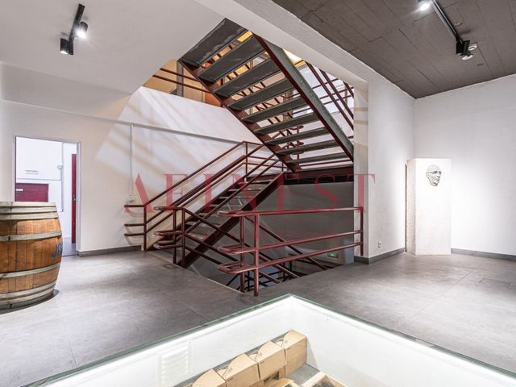
License of Use for Industrial Unit
The areas of the Floors are distributed as follows:Basement:
1. Warehouse with 7 mt ceiling height - 254.84 m2
2. Warehouse with 3.5 mt ceiling height - 67.47 m2
3. Circulation - 49.24 m2
4. Storage rooms - 33.02 m2 +18.45 m2 + 11.60 m2
5. Cafeteria (with kitchen) - 54.73 m2
6. Women's I.S. - 15.55 m2
7. Men's I.S. - 21.50 m2
8. Area under the ramp - 49.78 m2Floor 0:
1. Circulation:
1. Loading and Unloading + ramp - 96.11 m2
2. Common entrance - 37.65 m2
3. PMC Circulations - 63.82 m2
4. Office loading and unloading - 16.77 m2
5. I.S. reduced mobility - 3.55 m2
1. Autonomous Office - (Ab - 133.09 m2)
1. Circulation - 28.50 m2
2. Office 1 - 23.74 m2
3. Office 2 - 21.45 m2
4. Office 3 - 16.13 m2
5. Cabinet 4 - 14.53 m2
6. I.S. - 12.06 m2Floor 1:
1. Main Meeting Room - 42.04 m2
2. Small Meeting Room - 12.01 m2
3. Bar + Pantry - 17.00 m2
4. Servers - 7.17 m2
5. I.S. - 8.85 m2
6. Main Office - 34.79 m2
7. Accounting Office - 31.62 m2
8. Vendor Meeting Room - 14.29 m2
9. Vendor Room + Exhibition - 43.85 m2
10. Leisure Area (behind the lift) - 19.90 m2
11. Circulation 93.71 m2
12. Open Space - 272.88 m2Don't miss the opportunity to open your company in this space already equipped and divided by good areas
Energy Rating: C
#ref:C0107/24 Vezi mai mult Vezi mai puțin DIESES LAGER BEFINDET SICH AUFGRUND SEINER HERVORRAGENDEN ANBINDUNG AN DIE A5, IC19 UND A16 IN EINEM SEHR BEGEHRTEN INDUSTRIEGEBIETAufgeteilt in drei Etagen mit Be- und Entladerampe und mit einer Deckenhöhe von 7 Metern, die Ihnen eine gute Lagerung von Lagerbeständen ermöglicht und so die Logistik Ihres Unternehmens erfüllt, mit Klimaanlage , mit privatem Parkplatz für 4 Autos mit Ladegerät für Elektrofahrzeuge
Nutzungslizenz für Industrieeinheit
Die Flächen der Etagen verteilen sich wie folgt:Keller:
1. Lager mit 7 m Deckenhöhe - 254,84 m2
2. Lager mit 3,5 m Deckenhöhe - 67,47 m2
3. Auflage - 49,24 m2
4. Lagerräume - 33,02 m2 + 18,45 m2 + 11,60 m2
5. Cafeteria (mit Küche) - 54,73 m2
6. I.S. für Frauen - 15,55 m2
7. I.S. für Herren - 21,50 m2
8. Fläche unter der Rampe - 49,78 m2Etage 0:
1. Auflage:
1. Be- und Entladen + Rampe - 96,11 m2
2. Gemeinsamer Eingang - 37,65 m2
3. PMC-Zirkulation - 63,82 m2
4. Be- und Entladen des Büros - 16,77 m2
5. I.S. eingeschränkte Mobilität - 3,55 m2
1. Autonomes Büro - (Ab - 133,09 m2)
1. Auflage - 28,50 m2
2. Büro 1 - 23,74 m2
3. Büro 2 - 21,45 m2
4. Büro 3 - 16,13 m2
5. Schrank 4 - 14,53 m2
6. I.S. - 12,06 m2Etage 1:
1. Haupt-Tagungsraum - 42,04 m2
2. Kleiner Tagungsraum - 12,01 m2
3. Bar + Speisekammer - 17,00 m2
4. Server - 7,17 m2
5. I.S. - 8,85 m2
6. Hauptbüro - 34,79 m2
7. Buchhaltungsbüro - 31,62 m2
8. Vendor Meeting Room - 14,29 m2
9. Verkaufsraum + Ausstellung - 43,85 m2
10. Freizeitbereich (hinter dem Aufzug) - 19,90 m2
11. Auflage 93,71 m2
12. Freifläche - 272,88 m2Verpassen Sie nicht die Gelegenheit, Ihr Unternehmen in diesem Raum zu eröffnen, der bereits ausgestattet und durch gute Bereiche unterteilt ist
Energiekategorie: C
#ref:C0107/24 ESTE ALMACÉN SE ENCUENTRA EN UNA ZONA INDUSTRIAL MUY SOLICITADA POR SU EXCELENTE ACCESO A LAS AUTOPISTAS A5, IC19 Y A16Dividida en tres plantas con muelle de carga y descarga y con una altura de techo de 7 metros que le permite un buen almacenamiento de stocks satisfaciendo así la logística de su empresa, con aire acondicionado, con parking privado para 4 coches con cargador para vehículos eléctricos
Licencia de Uso para Unidad Industrial
Las áreas de los Pisos se distribuyen de la siguiente manera:Sótano:
1. Almacén con altura de techo de 7 mt - 254,84 m2
2. Almacén con altura de techo de 3,5 mt - 67,47 m2
3. Circulación - 49,24 m2
4. Trasteros - 33,02 m2 + 18,45 m2 + 11,60 m2
5. Cafetería (con cocina) - 54,73 m2
6. I.S. Femenino - 15,55 m2
7. I.S. masculino - 21,50 m2
8. Área debajo de la rampa - 49.78 m2Planta 0:
1. Circulación:
1. Carga y descarga + rampa - 96,11 m2
2. Entrada común - 37,65 m2
3. Circulaciones PMC - 63,82 m2
4. Carga y descarga de oficinas - 16,77 m2
5. I.S. movilidad reducida - 3,55 m2
1. Oficina Autónoma - (Ab - 133.09 m2)
1. Circulación - 28,50 m2
2. Oficina 1 - 23,74 m2
3. Oficina 2 - 21,45 m2
4. Oficina 3 - 16,13 m2
5. Gabinete 4 - 14,53 m2
6. I.S. - 12,06 m2Planta 1:
1. Sala de Reuniones Principal - 42.04 m2
2. Pequeña sala de reuniones - 12,01 m2
3. Bar + Despensa - 17.00 m2
4. Servidores - 7,17 m2
5. I.S. - 8,85 m2
6. Oficina Principal - 34.79 m2
7. Oficina de Contabilidad - 31,62 m2
8. Sala de reuniones para proveedores - 14,29 m2
9. Sala de Proveedores + Exposición - 43,85 m2
10. Zona de ocio (detrás del ascensor) - 19,90 m2
11. Circulación 93.71 m2
12. Espacio abierto - 272.88 m2No pierdas la oportunidad de abrir tu empresa en este espacio ya equipado y dividido por buenas zonas
Categoría Energética: C
#ref:C0107/24 CET ENTREPÔT EST SITUÉ DANS UNE ZONE INDUSTRIELLE TRÈS RECHERCHÉE EN RAISON DE SON EXCELLENT ACCÈS À L'A5, L'IC19 ET L'A16Divisé en trois étages avec quai de chargement et de déchargement et avec une hauteur sous plafond de 7 mètres qui vous permet un bon stockage des stocks satisfaisant ainsi la logistique de votre entreprise, avec climatisation, avec parking privé pour 4 voitures avec chargeur pour véhicules électriques.
Licence d'utilisation pour unité industrielle
Les surfaces des étages sont réparties comme suit :Sous-sol:
1. Entrepôt avec une hauteur sous plafond de 7 mt - 254,84 m2
2. Entrepôt avec une hauteur sous plafond de 3,5 mt - 67,47 m2
3. Circulation - 49,24 m2
4. Salles de stockage - 33.02 m2 + 18.45 m2 + 11.60 m2
5. Cafétéria (avec cuisine) - 54,73 m2
6. I.S. Femmes - 15,55 m2
7. I.S. Hommes - 21,50 m2
8. Surface sous la rampe - 49,78 m2Étage 0 :
1. Diffusion :
1. Chargement et déchargement + rampe - 96,11 m2
2. Entrée commune - 37,65 m2
3. PMC Circulations - 63,82 m2
4. Chargement et déchargement des bureaux - 16,77 m2
5. Mobilité réduite I.S. - 3,55 m2
1. Bureau autonome - (Ab - 133,09 m2)
1. Circulation - 28,50 m2
2. Bureau 1 - 23,74 m2
3. Bureau 2 - 21,45 m2
4. Bureau 3 - 16,13 m2
5. Armoire 4 - 14,53 m2
6. S.I. - 12,06 m2Étage 1 :
1. Salle de réunion principale - 42,04 m2
2. Petite salle de réunion - 12,01 m2
3. Bar + Garde-manger - 17.00 m2
4. Serveurs - 7,17 m2
5. S.I. - 8,85 m2
6. Bureau principal - 34,79 m2
7. Bureau de comptabilité - 31,62 m2
8. Salle de réunion des fournisseurs - 14,29 m2
9. Salle des vendeurs + exposition - 43,85 m2
10. Zone de loisirs (derrière l'ascenseur) - 19,90 m2
11. Nombre de pièces détachées 93,71 m2
12. Espace ouvert - 272,88 m2Ne manquez pas l'occasion d'ouvrir votre entreprise dans cet espace déjà équipé et divisé par de bonnes zones
Performance Énergétique: C
#ref:C0107/24 THIS WAREHOUSE IS LOCATED IN A HIGHLY SOUGHT-AFTER INDUSTRIAL AREA DUE TO ITS EXCELLENT ACCESS TO THE A5, IC19 AND A16Divided into three floors with loading and unloading dock and with a ceiling height of 7 meters that allows you a good storage of stocks thus satisfying the logistics of your company , with air conditioning , with private parking for 4 cars with charger for electric vehicles
License of Use for Industrial Unit
The areas of the Floors are distributed as follows:Basement:
1. Warehouse with 7 mt ceiling height - 254.84 m2
2. Warehouse with 3.5 mt ceiling height - 67.47 m2
3. Circulation - 49.24 m2
4. Storage rooms - 33.02 m2 +18.45 m2 + 11.60 m2
5. Cafeteria (with kitchen) - 54.73 m2
6. Women's I.S. - 15.55 m2
7. Men's I.S. - 21.50 m2
8. Area under the ramp - 49.78 m2Floor 0:
1. Circulation:
1. Loading and Unloading + ramp - 96.11 m2
2. Common entrance - 37.65 m2
3. PMC Circulations - 63.82 m2
4. Office loading and unloading - 16.77 m2
5. I.S. reduced mobility - 3.55 m2
1. Autonomous Office - (Ab - 133.09 m2)
1. Circulation - 28.50 m2
2. Office 1 - 23.74 m2
3. Office 2 - 21.45 m2
4. Office 3 - 16.13 m2
5. Cabinet 4 - 14.53 m2
6. I.S. - 12.06 m2Floor 1:
1. Main Meeting Room - 42.04 m2
2. Small Meeting Room - 12.01 m2
3. Bar + Pantry - 17.00 m2
4. Servers - 7.17 m2
5. I.S. - 8.85 m2
6. Main Office - 34.79 m2
7. Accounting Office - 31.62 m2
8. Vendor Meeting Room - 14.29 m2
9. Vendor Room + Exhibition - 43.85 m2
10. Leisure Area (behind the lift) - 19.90 m2
11. Circulation 93.71 m2
12. Open Space - 272.88 m2Don't miss the opportunity to open your company in this space already equipped and divided by good areas
Energy Rating: C
#ref:C0107/24 DIESES LAGER BEFINDET SICH AUFGRUND SEINER HERVORRAGENDEN ANBINDUNG AN DIE A5, IC19 UND A16 IN EINEM SEHR BEGEHRTEN INDUSTRIEGEBIETAufgeteilt in drei Etagen mit Be- und Entladerampe und mit einer Deckenhöhe von 7 Metern, die Ihnen eine gute Lagerung von Lagerbeständen ermöglicht und so die Logistik Ihres Unternehmens erfüllt, mit Klimaanlage , mit privatem Parkplatz für 4 Autos mit Ladegerät für Elektrofahrzeuge
Nutzungslizenz für Industrieeinheit
Die Flächen der Etagen verteilen sich wie folgt:Keller:
1. Lager mit 7 m Deckenhöhe - 254,84 m2
2. Lager mit 3,5 m Deckenhöhe - 67,47 m2
3. Auflage - 49,24 m2
4. Lagerräume - 33,02 m2 + 18,45 m2 + 11,60 m2
5. Cafeteria (mit Küche) - 54,73 m2
6. I.S. für Frauen - 15,55 m2
7. I.S. für Herren - 21,50 m2
8. Fläche unter der Rampe - 49,78 m2Etage 0:
1. Auflage:
1. Be- und Entladen + Rampe - 96,11 m2
2. Gemeinsamer Eingang - 37,65 m2
3. PMC-Zirkulation - 63,82 m2
4. Be- und Entladen des Büros - 16,77 m2
5. I.S. eingeschränkte Mobilität - 3,55 m2
1. Autonomes Büro - (Ab - 133,09 m2)
1. Auflage - 28,50 m2
2. Büro 1 - 23,74 m2
3. Büro 2 - 21,45 m2
4. Büro 3 - 16,13 m2
5. Schrank 4 - 14,53 m2
6. I.S. - 12,06 m2Etage 1:
1. Haupt-Tagungsraum - 42,04 m2
2. Kleiner Tagungsraum - 12,01 m2
3. Bar + Speisekammer - 17,00 m2
4. Server - 7,17 m2
5. I.S. - 8,85 m2
6. Hauptbüro - 34,79 m2
7. Buchhaltungsbüro - 31,62 m2
8. Vendor Meeting Room - 14,29 m2
9. Verkaufsraum + Ausstellung - 43,85 m2
10. Freizeitbereich (hinter dem Aufzug) - 19,90 m2
11. Auflage 93,71 m2
12. Freifläche - 272,88 m2Verpassen Sie nicht die Gelegenheit, Ihr Unternehmen in diesem Raum zu eröffnen, der bereits ausgestattet und durch gute Bereiche unterteilt ist
Energiekategorie: C
#ref:C0107/24 ESTE ARMAZÉM SITUA-SE NUMA ZONA INDUSTRIAL MUITO PROCURADA DEVIDO AOS EXCELENTES ACESSOS À A5, IC19 e A16Dividido por três pisos com cais de cargas e descargas e com um pé direito de 7 metros que lhe permite um bom armazenamento de stocks satisfazendo assim a logística da sua empresa , com ar condicionado , com estacionamento privado para 4 carros com carregador para veículos elétricos
Licença de Utilização para unidade Industrial
As áreas dos Pisos estão distribuídas da seguinte forma:Cave:
1. Armazém com 7 mt de Pé direito - 254.84 m2
2. Armazém com 3.5 mt de Pé direito - 67.47 m2
3. Circulação - 49.24 m2
4. Arrecadações - 33.02 m2 +18.45 m2 + 11.60 m2
5. Refeitório (c/cozinha) - 54.73 m2
6. I.S. Feminina - 15.55 m2
7. I.S. Masculina - 21.50 m2
8. Área sob a rampa - 49.78 m2Piso 0:
1. Circulação:
1. Cargas e Descargas + rampa - 96.11 m2
2. Entrada comum - 37.65 m2
3. Circulações PMC - 63.82 m2
4. Escritório cargas e descargas - 16.77 m2
5. I.S. mobilidade reduzida - 3.55 m2
1. Escritório Autónomo - (Ab - 133.09 m2)
1. Circulação - 28.50 m2
2. Gabinete 1 - 23.74 m2
3. Gabinete 2 - 21.45 m2
4. Gabinete 3 - 16.13 m2
5. Gabinete 4 - 14.53 m2
6. I.S. - 12.06 m2Piso 1:
1. Sala de Reuniões Principal - 42.04 m2
2. Sala de Reuniões Pequena - 12.01 m2
3. Bar + Copa - 17.00 m2
4. Servidores - 7.17 m2
5. I.S. - 8.85 m2
6. Gabinete Principal - 34.79 m2
7. Gabinete de Contabilidade - 31.62 m2
8. Sala de Reuniões Vendedores - 14.29 m2
9. Sala de Vendedores + Exposição - 43.85 m2
10. Zona de Lazer (atrás do elevador) - 19.90 m2
11. Circulação 93.71 m2
12. Open Space - 272.88 m2Não perca a oportunidade de abrir a sua empresa neste espaço já equipado e dividido por boas áreas
Categoria Energética: C
#ref:C0107/24 A5, IC19 A16 - 7 , , , , 4
::
1. 7 - 254,84 2
2. 3,5 - 67,47 2
3. - 49,24 2
4. - 33,02 2 +18,45 2 + 11,60 2
5. ( ) - 54,73 2
6. I.S. - 15,55 2
7. I.S. - 21,50 2
8. - 49,78 2 0:
1. :
1. - + - 96,11 2
2. - 37,65 2
3. - 63,82 2
4. - - 16,77 2
5. .. - 3,55 2
1. - (Ab - 133,09 2)
1. - 28,50 2
2. 1 - 23,74 2
3. 2 - 21,45 2
4. 3 - 16,13 2
5. 4 - 14,53 2
6. I.S. - 12,06 2 1:
1. - - 42,04 2
2. - - 12,01 2
3. + - 17,00 2
4. - 7,17 2
5. I.S. - 8,85 2
6. - 34,79 2
7. - 31,62 2
8. - - 14,29 2
9. + - 43,85 2
10. ( ) - 19,90 2
11. 93,71 2
12. - 272,88 2
: C
#ref:C0107/24 THIS WAREHOUSE IS LOCATED IN A HIGHLY SOUGHT-AFTER INDUSTRIAL AREA DUE TO ITS EXCELLENT ACCESS TO THE A5, IC19 AND A16Divided into three floors with loading and unloading dock and with a ceiling height of 7 meters that allows you a good storage of stocks thus satisfying the logistics of your company , with air conditioning , with private parking for 4 cars with charger for electric vehicles
License of Use for Industrial Unit
The areas of the Floors are distributed as follows:Basement:
1. Warehouse with 7 mt ceiling height - 254.84 m2
2. Warehouse with 3.5 mt ceiling height - 67.47 m2
3. Circulation - 49.24 m2
4. Storage rooms - 33.02 m2 +18.45 m2 + 11.60 m2
5. Cafeteria (with kitchen) - 54.73 m2
6. Women's I.S. - 15.55 m2
7. Men's I.S. - 21.50 m2
8. Area under the ramp - 49.78 m2Floor 0:
1. Circulation:
1. Loading and Unloading + ramp - 96.11 m2
2. Common entrance - 37.65 m2
3. PMC Circulations - 63.82 m2
4. Office loading and unloading - 16.77 m2
5. I.S. reduced mobility - 3.55 m2
1. Autonomous Office - (Ab - 133.09 m2)
1. Circulation - 28.50 m2
2. Office 1 - 23.74 m2
3. Office 2 - 21.45 m2
4. Office 3 - 16.13 m2
5. Cabinet 4 - 14.53 m2
6. I.S. - 12.06 m2Floor 1:
1. Main Meeting Room - 42.04 m2
2. Small Meeting Room - 12.01 m2
3. Bar + Pantry - 17.00 m2
4. Servers - 7.17 m2
5. I.S. - 8.85 m2
6. Main Office - 34.79 m2
7. Accounting Office - 31.62 m2
8. Vendor Meeting Room - 14.29 m2
9. Vendor Room + Exhibition - 43.85 m2
10. Leisure Area (behind the lift) - 19.90 m2
11. Circulation 93.71 m2
12. Open Space - 272.88 m2Don't miss the opportunity to open your company in this space already equipped and divided by good areas
Energy Rating: C
#ref:C0107/24