12.444.532 RON
4 dorm
280 m²
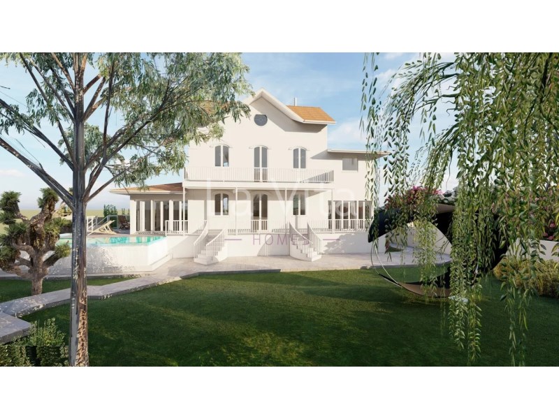
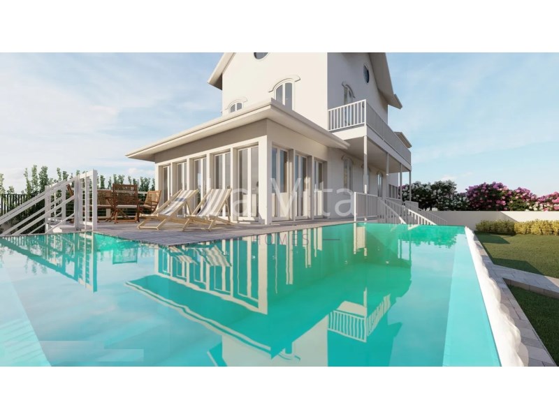




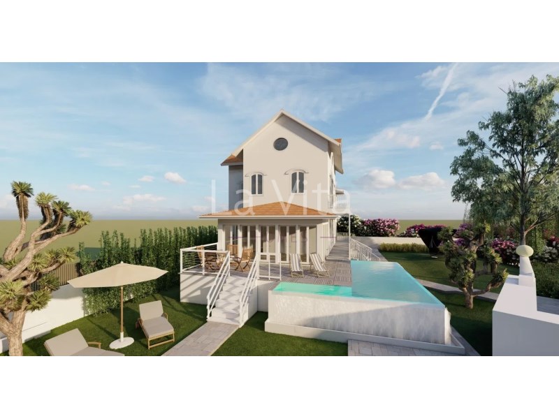


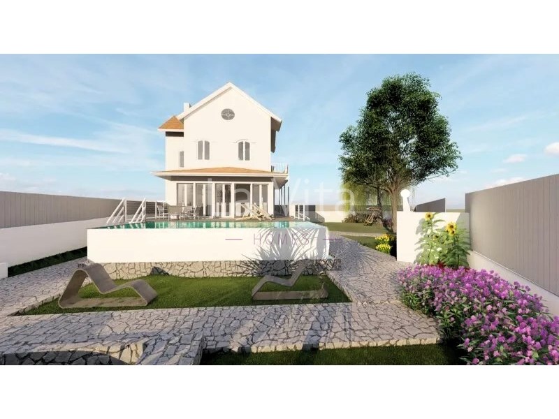

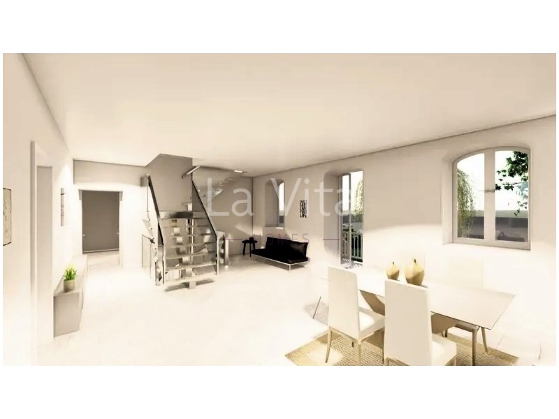


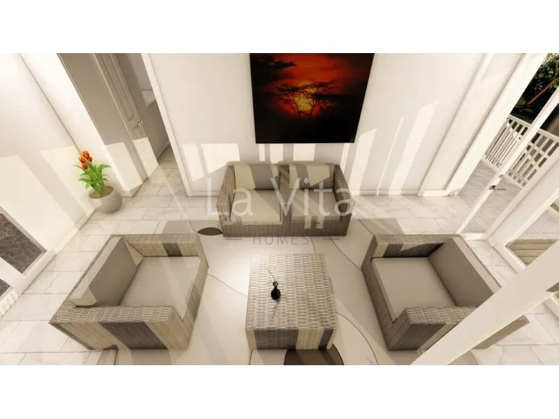
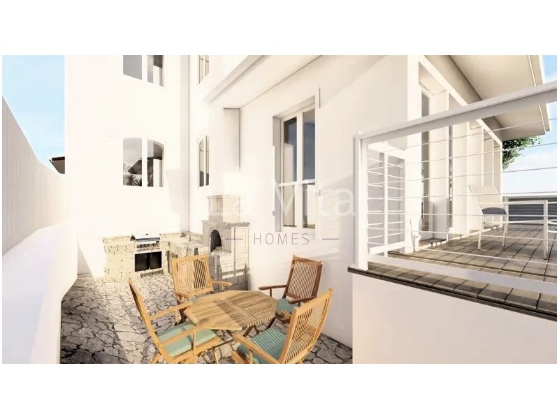





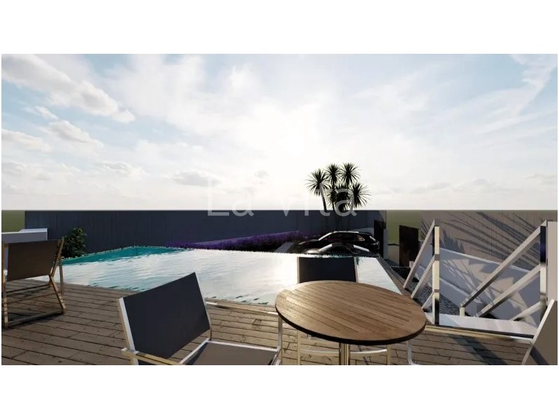



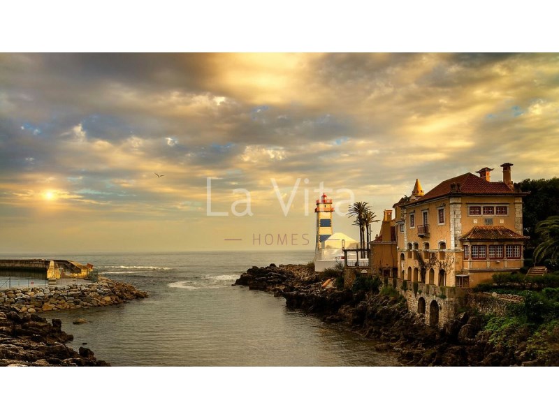

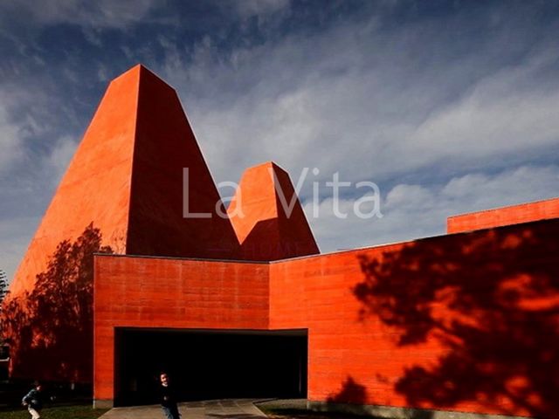

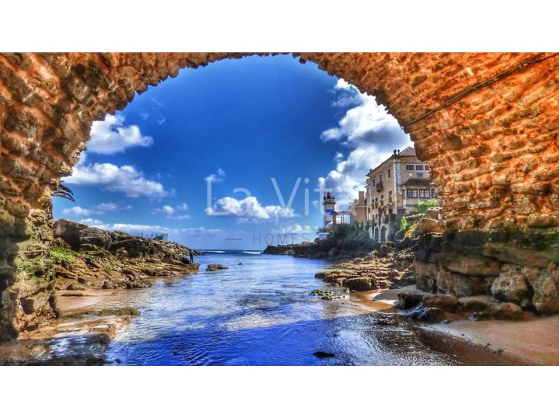

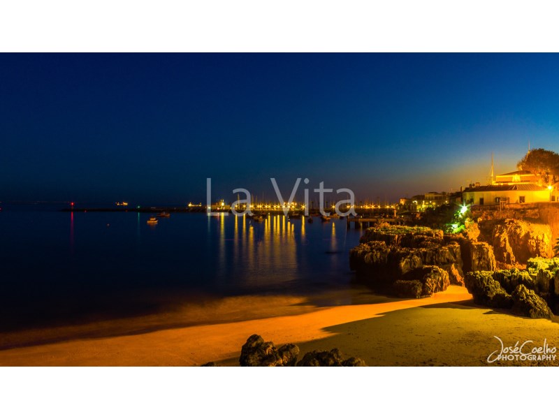

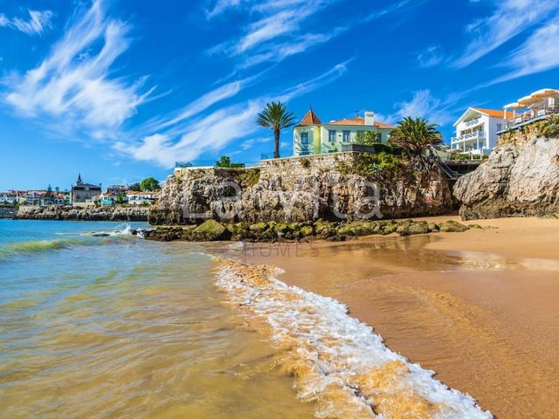

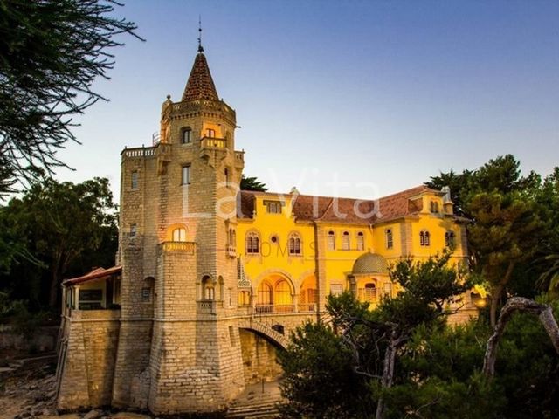
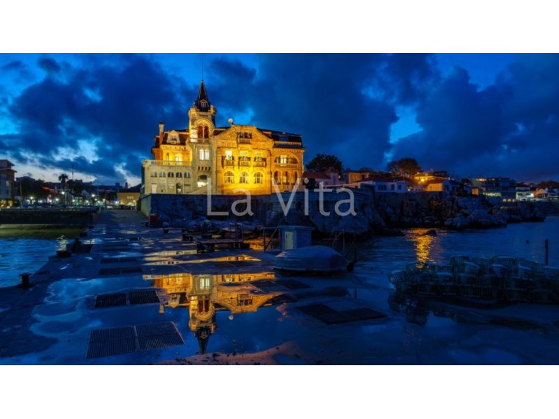
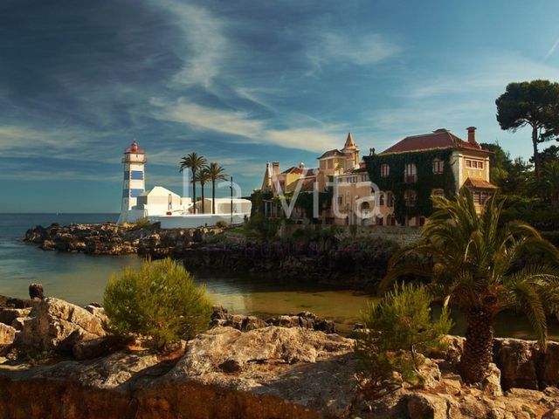


Ground floor - Living room (37 m2); Living room (12 m2); Fully equipped kitchen (10 m2); Suite (21 m2); toilet
1st floor - Living room (15 m2); Suite (19 m2) with closet; Suite (19 m2) with closet.
Attic - Suite (32 m2).
Basement - Room (25 m2); social toilet.Equipped with double glazing, air conditioning and home automation.E energy rating.
Ref. 6031.
Energy Rating: E
#ref:6031 Vezi mai mult Vezi mai puțin Palast T4 - São João do Estoril.Fantastisches Herrenhaus aus dem 19. Jahrhundert, T4 mit 4 Etagen, auf einem Grundstück von 929 m2 mit einer Grundfläche von 260 m2, Swimmingpool und überdachtem Parkplatz für 2 Autos, in großartiger Lage, neben den Stränden von Poça und Azarujinha.Palace, das derzeit mit hochwertigen Materialien renoviert wird, hat die Exklusivität eines Palastes mit originaler Architektur aus seinem Baujahr (1890), kombiniert mit der Funktionalität und Modernität seiner Innenausstattung.Zusammengestellt von:
Erdgeschoss - Wohnzimmer (37 m2); Wohnzimmer (12 m2); Voll ausgestattete Küche (10 m2); Suite (21 m2); Toilette
1. Stock - Wohnzimmer (15 m2); Suite (19 m2) mit Schrank; Suite (19 m2) mit Schrank.
Dachgeschoss - Suite (32 m2).
Keller - Zimmer (25 m2); Soziale Toilette.Ausgestattet mit Doppelverglasung, Klimaanlage und Hausautomation.E-Energieeffizienzklasse.
Ref. 6031.
Energiekategorie: E
#ref:6031 Palacio T4 - São João do Estoril.Fantástica mansión del siglo XIX, T4 de 4 plantas, ubicada en un terreno de 929 m2 con una superficie construida de 260 m2, piscina y estacionamiento cubierto para 2 autos, en una excelente ubicación, junto a las playas de Poça y Azarujinha.Palacio actualmente en rehabilitación con materiales de alta calidad, tiene la exclusividad de ser un palacio con una arquitectura original de su año de construcción (1890) combinada con la funcionalidad y modernidad de su distribución interior.Compuesto por:
Planta baja - Salón (37 m2); Salón (12 m2); Cocina totalmente equipada (10 m2); Suite (21 m2); baño
1er piso - Sala de estar (15 m2); Suite (19 m2) con closet; Suite (19 m2) con armario.
Buhardilla - Suite (32 m2).
Sótano - Habitación (25 m2); aseo social.Equipado con doble acristalamiento, aire acondicionado y domótica.Calificación energética E.
Ref. 6031.
Categoría Energética: E
#ref:6031 Palais T4 - São João do Estoril.Fantastique manoir du XIXe siècle, T4 de 4 étages, situé sur un terrain de 929 m2 avec une superficie de 260 m2, piscine et parking couvert pour 2 voitures, dans un excellent emplacement, à côté des plages de Poça et Azarujinha.Palais en cours de rénovation avec des matériaux de grande qualité, il a l'exclusivité d'être un palais à l'architecture originale de son année de construction (1890) alliée à la fonctionnalité et la modernité de son aménagement intérieur.Composé par:
Rez-de-chaussée - Séjour (37 m2) ; Salon (12 m2); Cuisine entièrement équipée (10 m2); Suite (21 m2); toilettes
1er étage - Séjour (15 m2) ; Suite (19 m2) avec placard ; Suite (19 m2) avec placard.
Grenier - Suite (32 m2).
Sous-sol - Chambre (25 m2) ; toilette sociale.Equipé de double vitrage, climatisation et domotique.Classe énergétique E.
Réf.6031.
Performance Énergétique: E
#ref:6031 Palace T4 - São João do Estoril.Fantastic 19th century mansion, T4 with 4 floors, set in a plot of land with 929 m2 with a floor area of 260 m2, swimming pool and covered parking for 2 cars, in a great location, next to the beaches of Poça and Azarujinha .Palace currently being refurbished with high quality materials, it has the exclusivity of being a palace with original architecture from its year of construction (1890) combined with the functionality and modernity of its interior layout.Composed by:
Ground floor - Living room (37 m2); Living room (12 m2); Fully equipped kitchen (10 m2); Suite (21 m2); toilet
1st floor - Living room (15 m2); Suite (19 m2) with closet; Suite (19 m2) with closet.
Attic - Suite (32 m2).
Basement - Room (25 m2); social toilet.Equipped with double glazing, air conditioning and home automation.E energy rating.
Ref. 6031.
Energy Rating: E
#ref:6031 Palast T4 - São João do Estoril.Fantastisches Herrenhaus aus dem 19. Jahrhundert, T4 mit 4 Etagen, auf einem Grundstück von 929 m2 mit einer Grundfläche von 260 m2, Swimmingpool und überdachtem Parkplatz für 2 Autos, in großartiger Lage, neben den Stränden von Poça und Azarujinha.Palace, das derzeit mit hochwertigen Materialien renoviert wird, hat die Exklusivität eines Palastes mit originaler Architektur aus seinem Baujahr (1890), kombiniert mit der Funktionalität und Modernität seiner Innenausstattung.Zusammengestellt von:
Erdgeschoss - Wohnzimmer (37 m2); Wohnzimmer (12 m2); Voll ausgestattete Küche (10 m2); Suite (21 m2); Toilette
1. Stock - Wohnzimmer (15 m2); Suite (19 m2) mit Schrank; Suite (19 m2) mit Schrank.
Dachgeschoss - Suite (32 m2).
Keller - Zimmer (25 m2); Soziale Toilette.Ausgestattet mit Doppelverglasung, Klimaanlage und Hausautomation.E-Energieeffizienzklasse.
Ref. 6031.
Energiekategorie: E
#ref:6031 Palacete do Sec. XIX - São João do Estoril, Cascais.Fantástico palacete do século XIX, T4 de 4 pisos, inserido num lote de terreno com 929 m2 com uma área útil de 260 m2, piscina e parque de estacionamento coberto para 2 carros, com uma localização ótima, junto á praia da Poça e da Azarujinha.Palacete a ser atualmente remodelado com materiais de elevada qualidade, possui como características, a exclusividade de ser um palacete de arquitetura original do seu ano de construção (1890) aliada á funcionalidade e modernidade do seu layout interior.Composto por:
R\chão - Sala (37 m2); Sala de estar (12 m2); Cozinha (10 m2) totalmente equipada; Suite (21 m2); Wc.
1º andar - Sala de estar (15 m2); Suite (19 m2) com closet; Suite (19 m2) com closet.
Sótão - Suite (32 m2).
Cave - Sala (25 m2); wc social.Equipado com caixilharia com vidros duplos, Ar Condicionado e domótica.Classificação energética E.
Ref. 6031.Palace T4 - São João do Estoril.Fantastic 19th century mansion, T4 with 4 floors, set in a plot of land with 929 m2 with a floor area of 260 m2, swimming pool and covered parking for 2 cars, in a great location, next to the beaches of Poça and Azarujinha .Palace currently being refurbished with high quality materials, it has the exclusivity of being a palace with original architecture from its year of construction (1890) combined with the functionality and modernity of its interior layout.Composed by:
Ground floor - Living room (37 m2); Living room (12 m2); Fully equipped kitchen (10 m2); Suite (21 m2); toilet
1st floor - Living room (15 m2); Suite (19 m2) with closet; Suite (19 m2) with closet.
Attic - Suite (32 m2).
Basement - Room (25 m2); social toilet.Equipped with double glazing, air conditioning and home automation.E energy rating.
Ref. 6031.
Categoria Energética: E
#ref:6031 Palace T4 - São João do Estoril.Fantastic 19th century mansion, T4 with 4 floors, set in a plot of land with 929 m2 with a floor area of 260 m2, swimming pool and covered parking for 2 cars, in a great location, next to the beaches of Poça and Azarujinha .Palace currently being refurbished with high quality materials, it has the exclusivity of being a palace with original architecture from its year of construction (1890) combined with the functionality and modernity of its interior layout.Composed by:
Ground floor - Living room (37 m2); Living room (12 m2); Fully equipped kitchen (10 m2); Suite (21 m2); toilet
1st floor - Living room (15 m2); Suite (19 m2) with closet; Suite (19 m2) with closet.
Attic - Suite (32 m2).
Basement - Room (25 m2); social toilet.Equipped with double glazing, air conditioning and home automation.E energy rating.
Ref. 6031.
Energy Rating: E
#ref:6031 Palace T4 - São João do Estoril.Fantastic 19th century mansion, T4 with 4 floors, set in a plot of land with 929 m2 with a floor area of 260 m2, swimming pool and covered parking for 2 cars, in a great location, next to the beaches of Poça and Azarujinha .Palace currently being refurbished with high quality materials, it has the exclusivity of being a palace with original architecture from its year of construction (1890) combined with the functionality and modernity of its interior layout.Composed by:
Ground floor - Living room (37 m2); Living room (12 m2); Fully equipped kitchen (10 m2); Suite (21 m2); toilet
1st floor - Living room (15 m2); Suite (19 m2) with closet; Suite (19 m2) with closet.
Attic - Suite (32 m2).
Basement - Room (25 m2); social toilet.Equipped with double glazing, air conditioning and home automation.E energy rating.
Ref. 6031.
Energy Rating: E
#ref:6031