5.873.819 RON
3 dorm
269 m²
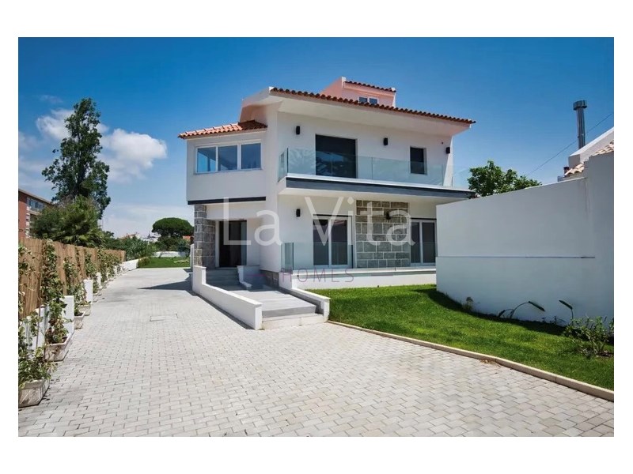


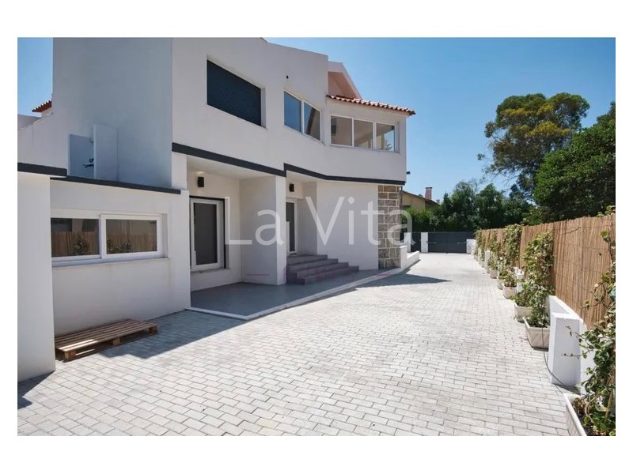


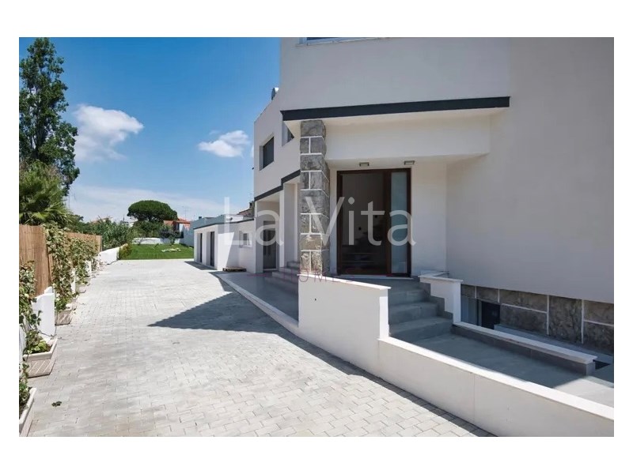


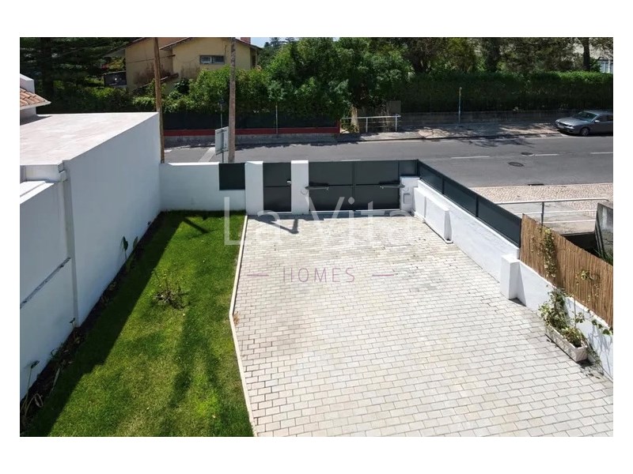






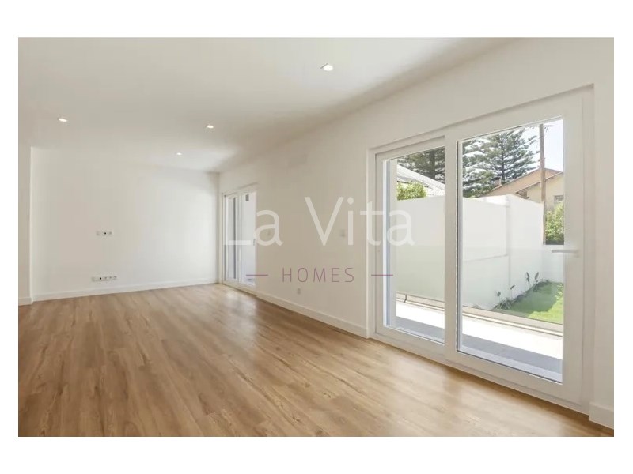
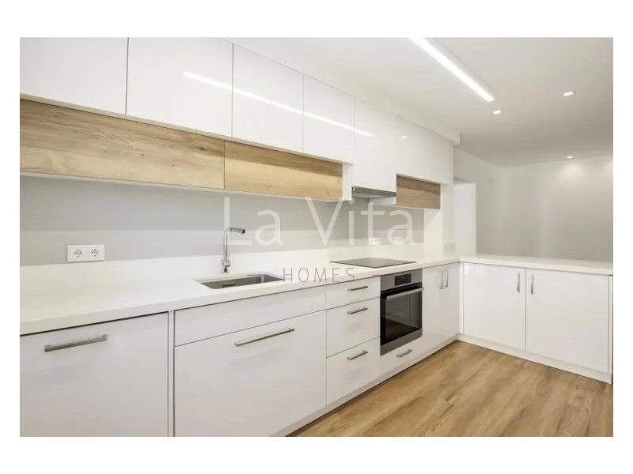


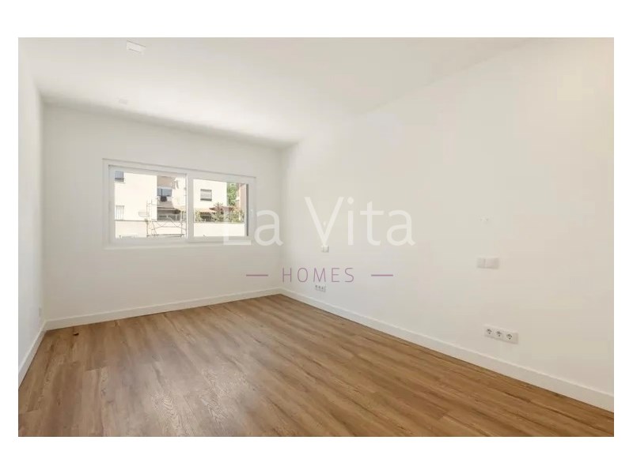

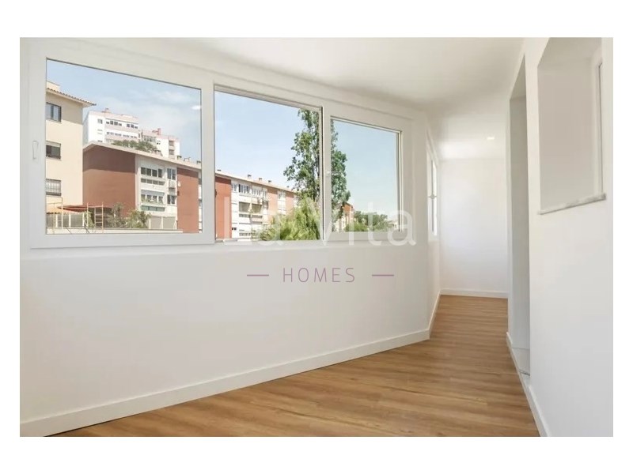
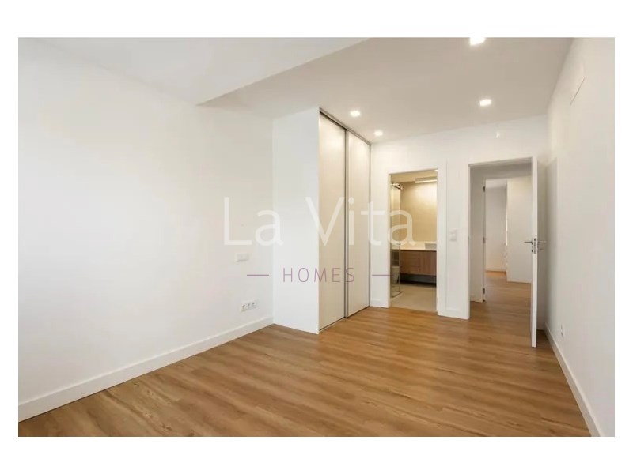


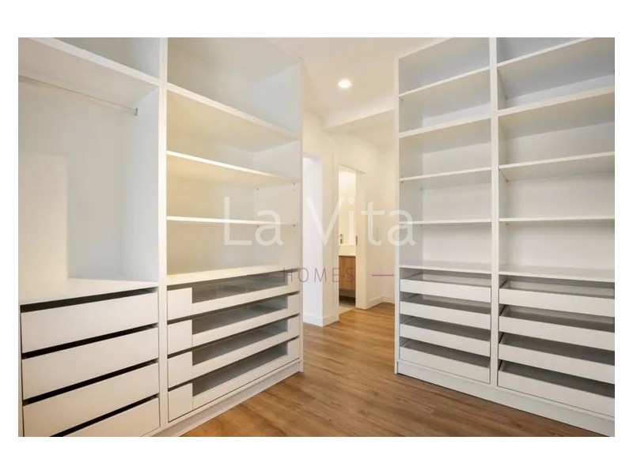

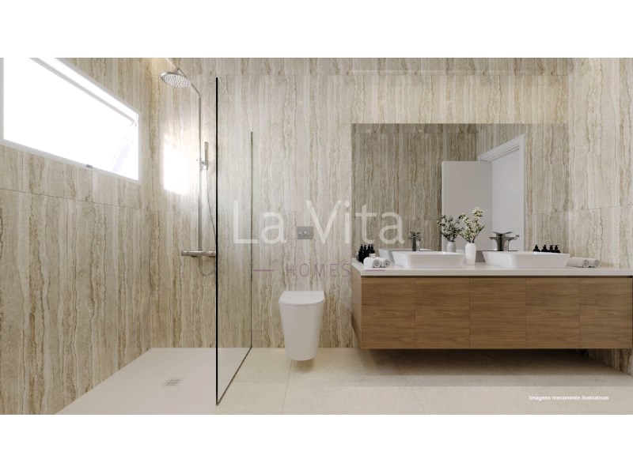
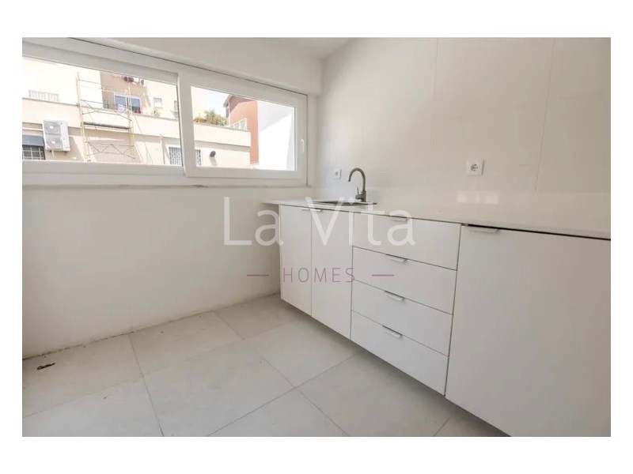
Ground floor: Entrance hall (12 m2); Living room (40 m2) with balcony (10 m2); Kitchen (11 m2) fully equipped; Common toilet; Bedroom (10 m2) with wardrobe; pantry; 2 box garages (16 and 17 m2); Laundry room (8 m2).
1st Floor: Master suite (23 m2) with walking closet and 10 m2 balcony; Suite (15 m2); Suite 13 m2).
Attic: Open space with 29 m2.
Basement: Technical area for storage or cellar.Equipped with double-glazed frames; pre-installation of air conditioning and floating floor.Energy classification C.
ref. 6243
Energy Rating: C
#ref:6243 Vezi mai mult Vezi mai puțin Haus T4+1 - Cascais, Parede.Sorgfältig renoviertes Haus mit einem modernen und funktionalen Design, das Ihren Bedürfnissen gerecht wird und als Ergänzung einen sehr angenehmen Außenbereich von rund 500 m2 bietet:.Die Lage ist ausgezeichnet, nur 800 Meter vom Zentrum von Carcavelos, 5 Autominuten vom Zentrum von Parede entfernt, Zugang zur A5 und Marginal sowie zur neuen Wirtschaftsschule.Die Villa befindet sich auf einem großen Grundstück von 863 m² und verfügt über eine Bruttobaufläche von 338 m² mit einem eleganten und funktionalen Innenraum, bestehend aus:
Erdgeschoss: Eingangshalle (12 m2); Wohnzimmer (40 m2) mit Balkon (10 m2); Küche (11 m2) komplett ausgestattet; Gemeinsame Toilette; Schlafzimmer (10 m2) mit Kleiderschrank; Speisekammer; 2 Boxgaragen (16 und 17 m2); Waschküche (8 m2).
1. Etage: Master-Suite (23 m2) mit begehbarem Kleiderschrank und 10 m2 Balkon; Suite (15 m2); Suite 13 m2).
Dachgeschoss: Freifläche mit 29 m2.
Keller: Technischer Bereich für Lagerung oder Keller.Ausgestattet mit doppelt verglasten Rahmen; Vorinstallation von Klimaanlage und schwimmendem Fußboden.Energieklassifizierung C.
ref. 6243
Energiekategorie: C
#ref:6243 Casa T4+1 - Cascais, Parede.Vivienda cuidadosamente reformada, con un diseño moderno y funcional para satisfacer sus necesidades, ofreciendo como complemento un espacio exterior muy agradable de unos 500 m2:.La ubicación es excelente, a sólo 800 metros del centro de Carcavelos, a 5 minutos en coche del centro de Parede, acceso a la A5 y Marginal y a la nueva escuela de Economía y Negocios.Ubicada en una gran parcela de 863m², la villa tiene una superficie bruta de construcción de 338 m2 con un interior elegante y funcional que comprende:
Planta baja: Hall de entrada (12 m2); Salón (40 m2) con balcón (10 m2); Cocina (11 m2) totalmente equipada; Baño común; Dormitorio (10 m2) con armario empotrado; despensa; 2 garajes tipo box (16 y 17 m2); Cuarto de lavado (8 m2).
1er Piso: Suite principal (23 m2) con walk-in closet y balcón de 10 m2; Suite (15 m2); Suite de 13 m2).
Ático: Espacio diáfano de 29 m2.
Planta sótano: Zona técnica para almacén o bodega.Equipado con marcos de doble acristalamiento; preinstalación de aire acondicionado y tarima flotante.Clasificación energética C.
árbitro. 6243
Categoría Energética: C
#ref:6243 Maison T4+1 - Cascais, Parede.Maison soigneusement rénovée, au design moderne et fonctionnel pour répondre à vos besoins, offrant en complément un espace extérieur très agréable d'environ 500 m2 :.L'emplacement est excellent, à seulement 800 mètres du centre de Carcavelos, à 5 minutes en voiture du centre de Parede, de l'accès à l'A5 et Marginal et à la nouvelle école de commerce et d'économie.Implantée sur un grand terrain de 863m², la villa a une superficie brute de construction de 338 m2 avec un intérieur élégant et fonctionnel comprenant :
Rez-de-chaussée : Hall d'entrée (12 m2) ; Séjour (40 m2) avec balcon (10 m2) ; Cuisine (11 m2) entièrement équipée ; WC commun ; Chambre (10 m2) avec placard ; garde-manger; 2 garages box (16 et 17 m2) ; Buanderie (8 m2).
1er Étage : Suite parentale (23 m2) avec dressing et balcon de 10 m2 ; Suite (15 m2) ; Suite 13 m2).
Grenier : Espace ouvert de 29 m2.
Sous-sol : Local technique pour stockage ou cave.Equipé de châssis à double vitrage ; pré-installation de la climatisation et du plancher flottant.Classement énergétique C.
réf. 6243
Performance Énergétique: C
#ref:6243 House T4+1 - Cascais, Parede.Carefully renovated house, with a modern and functional design to meet your needs, offering as a complement a very pleasant outdoor space of around 500 m2:.The location is excellent, just 800 meters from the center of Carcavelos, 5 minutes by car from the center of Parede, access to the A5 and Marginal and the new Business and Economics school.Located on a large plot of 863m², the villa has a gross construction area of 338 m2 with an elegant and functional interior comprising:
Ground floor: Entrance hall (12 m2); Living room (40 m2) with balcony (10 m2); Kitchen (11 m2) fully equipped; Common toilet; Bedroom (10 m2) with wardrobe; pantry; 2 box garages (16 and 17 m2); Laundry room (8 m2).
1st Floor: Master suite (23 m2) with walking closet and 10 m2 balcony; Suite (15 m2); Suite 13 m2).
Attic: Open space with 29 m2.
Basement: Technical area for storage or cellar.Equipped with double-glazed frames; pre-installation of air conditioning and floating floor.Energy classification C.
ref. 6243
Energy Rating: C
#ref:6243 Haus T4+1 - Cascais, Parede.Sorgfältig renoviertes Haus mit einem modernen und funktionalen Design, das Ihren Bedürfnissen gerecht wird und als Ergänzung einen sehr angenehmen Außenbereich von rund 500 m2 bietet:.Die Lage ist ausgezeichnet, nur 800 Meter vom Zentrum von Carcavelos, 5 Autominuten vom Zentrum von Parede entfernt, Zugang zur A5 und Marginal sowie zur neuen Wirtschaftsschule.Die Villa befindet sich auf einem großen Grundstück von 863 m² und verfügt über eine Bruttobaufläche von 338 m² mit einem eleganten und funktionalen Innenraum, bestehend aus:
Erdgeschoss: Eingangshalle (12 m2); Wohnzimmer (40 m2) mit Balkon (10 m2); Küche (11 m2) komplett ausgestattet; Gemeinsame Toilette; Schlafzimmer (10 m2) mit Kleiderschrank; Speisekammer; 2 Boxgaragen (16 und 17 m2); Waschküche (8 m2).
1. Etage: Master-Suite (23 m2) mit begehbarem Kleiderschrank und 10 m2 Balkon; Suite (15 m2); Suite 13 m2).
Dachgeschoss: Freifläche mit 29 m2.
Keller: Technischer Bereich für Lagerung oder Keller.Ausgestattet mit doppelt verglasten Rahmen; Vorinstallation von Klimaanlage und schwimmendem Fußboden.Energieklassifizierung C.
ref. 6243
Energiekategorie: C
#ref:6243 Moradia T4+1 - Parede, Cascais.Moradia cuidadosamente remodelada, com um design moderno e funcional para atender às suas necessidades, oferecendo como complemento um espaço exterior muito aprazível com cerca de 500 m2:.A localização é de excelência, a apenas 800 metros do centro de Carcavelos, a 5 minutos de carro do centro da Parede, dos acessos á A5 e Marginal e da nova Business and Economics school. Implantada num amplo terreno com 863m², a moradia tem uma área bruta de construção de 338 m2 com um interior elegante e funcional composta por:
Piso térreo: Hall de entrada (12 m2); Sala (40 m2) com varanda (10 m2); Cozinha (11 m2) totalmente equipada; Wc comum; Quarto (10 m2) com roupeiro; despensa; 2 garagens box (16 e 17 m2); Lavandaria (8 m2).
1º Piso: Master suite (23 m2) com walking closet e varanda com 10 m2; Suite (15 m2); Suite 13 m2).
Sótão: Open space com 29 m2.
Cave: Zona técnica para arrumos ou adega.Equipada com caixilharia com vidros duplos; pré-instalação de ar condicionado e chão flutuante.Classificação energética C.
ref. 6243House T4+1 - Cascais, Parede.Carefully renovated house, with a modern and functional design to meet your needs, offering as a complement a very pleasant outdoor space of around 500 m2:.The location is excellent, just 800 meters from the center of Carcavelos, 5 minutes by car from the center of Parede, access to the A5 and Marginal and the new Business and Economics school.Located on a large plot of 863m², the villa has a gross construction area of 338 m2 with an elegant and functional interior comprising:
Ground floor: Entrance hall (12 m2); Living room (40 m2) with balcony (10 m2); Kitchen (11 m2) fully equipped; Common toilet; Bedroom (10 m2) with wardrobe; pantry; 2 box garages (16 and 17 m2); Laundry room (8 m2).
1st Floor: Master suite (23 m2) with walking closet and 10 m2 balcony; Suite (15 m2); Suite 13 m2).
Attic: Open space with 29 m2.
Basement: Technical area for storage or cellar.Equipped with double-glazed frames; pre-installation of air conditioning and floating floor.Energy classification C.
ref. 6243
Categoria Energética: C
#ref:6243 House T4+1 - Cascais, Parede.Carefully renovated house, with a modern and functional design to meet your needs, offering as a complement a very pleasant outdoor space of around 500 m2:.The location is excellent, just 800 meters from the center of Carcavelos, 5 minutes by car from the center of Parede, access to the A5 and Marginal and the new Business and Economics school.Located on a large plot of 863m², the villa has a gross construction area of 338 m2 with an elegant and functional interior comprising:
Ground floor: Entrance hall (12 m2); Living room (40 m2) with balcony (10 m2); Kitchen (11 m2) fully equipped; Common toilet; Bedroom (10 m2) with wardrobe; pantry; 2 box garages (16 and 17 m2); Laundry room (8 m2).
1st Floor: Master suite (23 m2) with walking closet and 10 m2 balcony; Suite (15 m2); Suite 13 m2).
Attic: Open space with 29 m2.
Basement: Technical area for storage or cellar.Equipped with double-glazed frames; pre-installation of air conditioning and floating floor.Energy classification C.
ref. 6243
Energy Rating: C
#ref:6243 House T4+1 - Cascais, Parede.Carefully renovated house, with a modern and functional design to meet your needs, offering as a complement a very pleasant outdoor space of around 500 m2:.The location is excellent, just 800 meters from the center of Carcavelos, 5 minutes by car from the center of Parede, access to the A5 and Marginal and the new Business and Economics school.Located on a large plot of 863m², the villa has a gross construction area of 338 m2 with an elegant and functional interior comprising:
Ground floor: Entrance hall (12 m2); Living room (40 m2) with balcony (10 m2); Kitchen (11 m2) fully equipped; Common toilet; Bedroom (10 m2) with wardrobe; pantry; 2 box garages (16 and 17 m2); Laundry room (8 m2).
1st Floor: Master suite (23 m2) with walking closet and 10 m2 balcony; Suite (15 m2); Suite 13 m2).
Attic: Open space with 29 m2.
Basement: Technical area for storage or cellar.Equipped with double-glazed frames; pre-installation of air conditioning and floating floor.Energy classification C.
ref. 6243
Energy Rating: C
#ref:6243