248.082 RON
FOTOGRAFIILE SE ÎNCARCĂ...
Casă & Casă pentru o singură familie (De vânzare)
Referință:
HOYC-T34
/ tr64
Referință:
HOYC-T34
Țară:
IT
Regiune:
imperia
Oraș:
Ceriana
Cod poștal:
18034
Categorie:
Proprietate rezidențială
Tipul listării:
De vânzare
Tipul proprietății:
Casă & Casă pentru o singură familie
Subtip proprietate:
Casă în oraș
De lux:
Da
Dimensiuni proprietate:
86 m²
Dormitoare:
2
Băi:
1
Număr de etaje:
1
Mobilat:
Da
Bucătărie echipată:
Da
Condiție:
În stare medie
Sistem de încălzire:
Încălzire individuală
Consum de energie:
191
Terasă:
Da
Beci:
Da
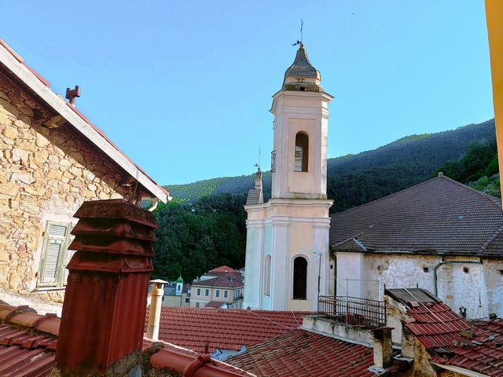
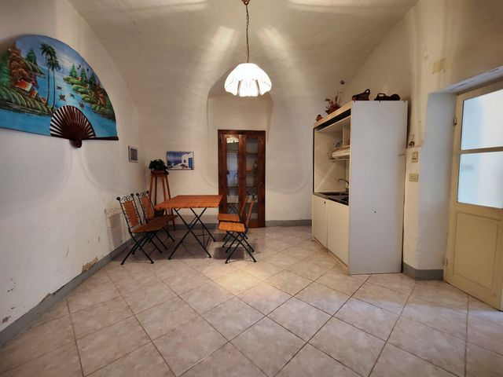
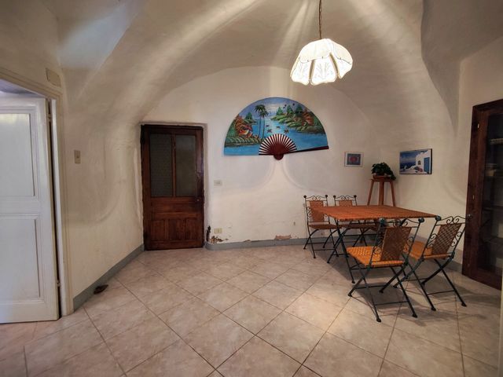

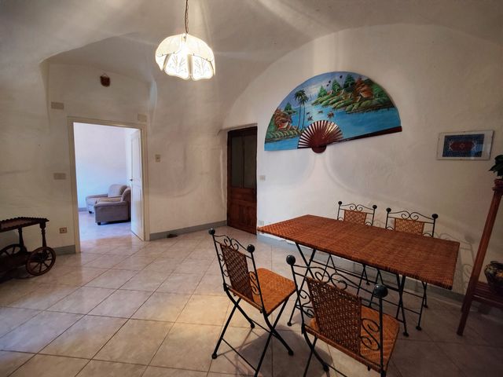
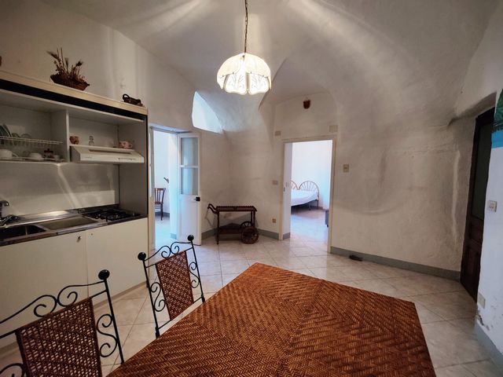
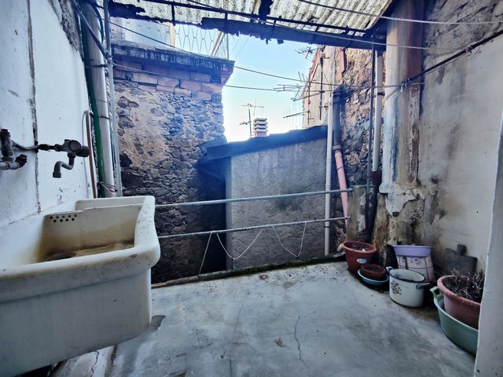
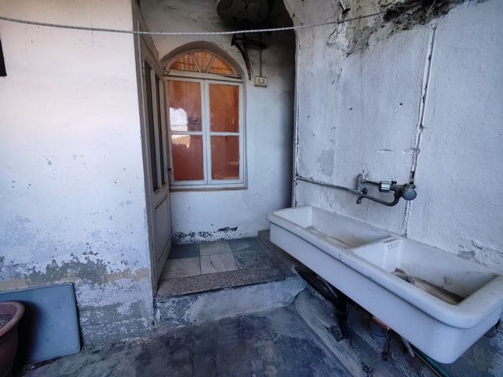
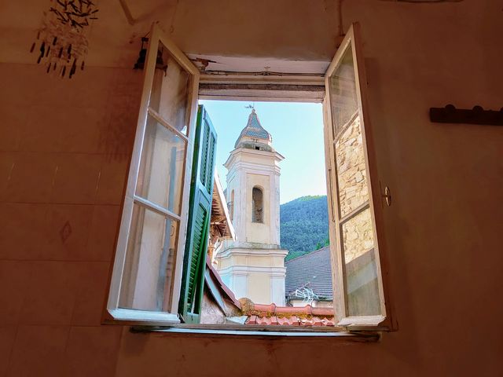
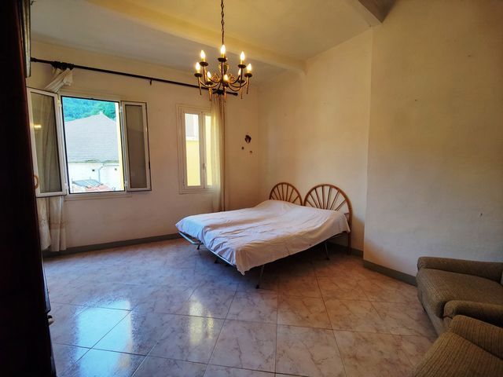
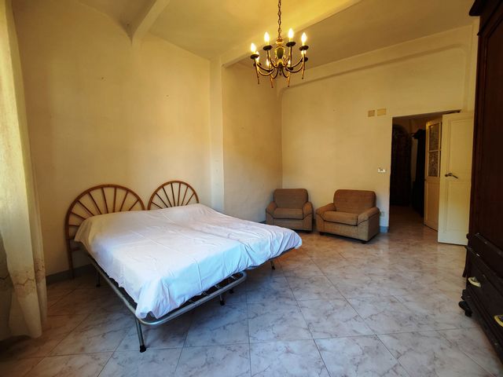
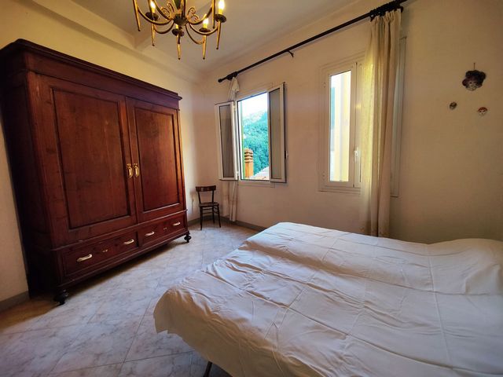
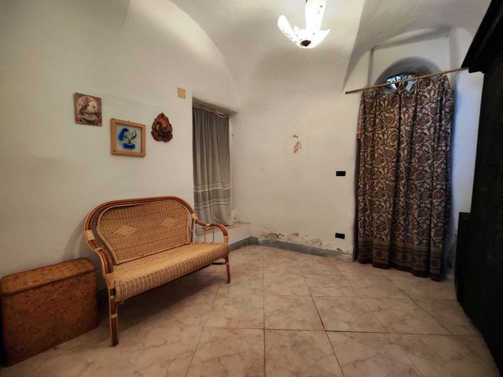
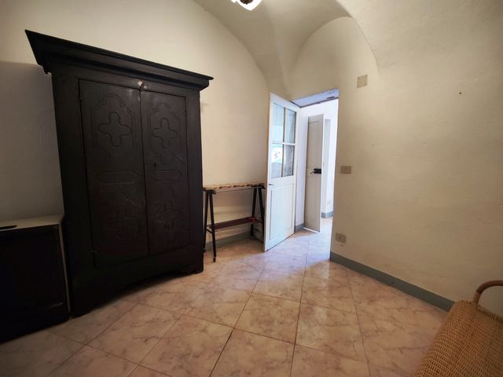
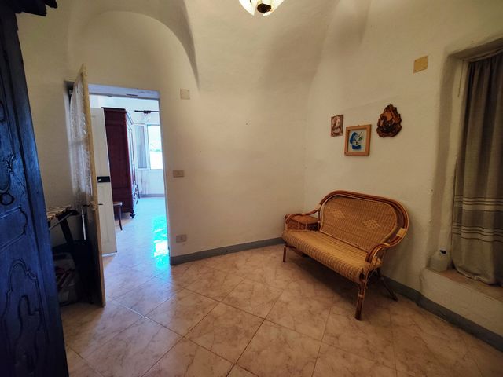
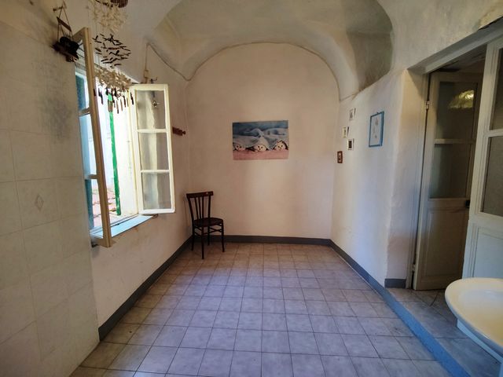
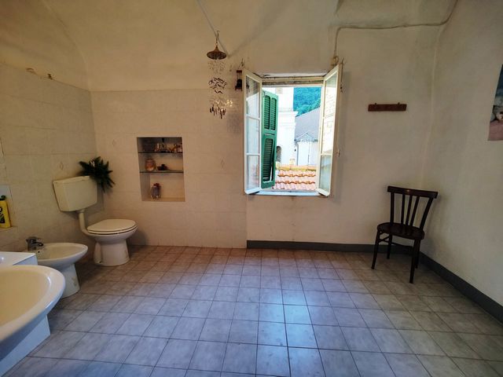
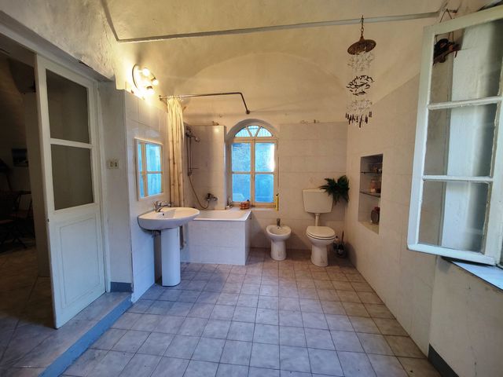
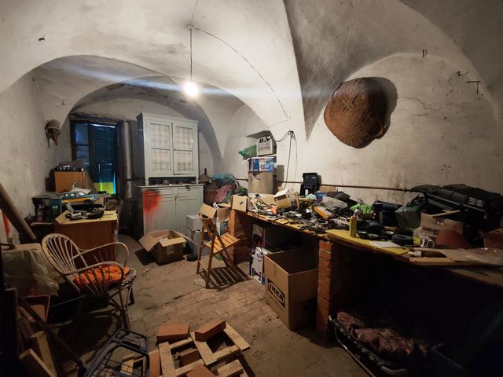
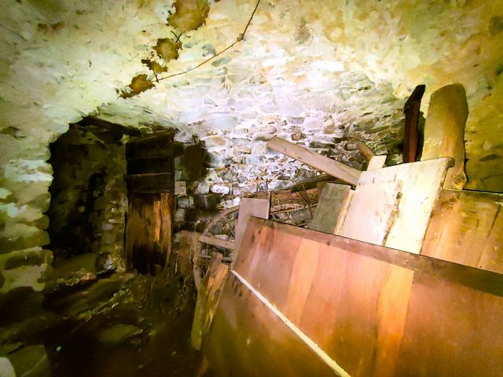


Village House in the Historic Center of Ceriana is the ideal property for those who want a typical housing solution of the area, with the possibility of customizing and expanding it, making the most of its potential.Main Features:Ground Floor:The entrance opens onto a living area with kitchenette, a welcoming and functional environment.
The master bedroom is large and offers a splendid view of the bell tower of the village church, creating a suggestive and relaxing atmosphere.
There is a second bedroom, ideal for guests or to be used as a study, also with an independent entrance.
The large bathroom with window guarantees brightness and comfort.
Outside there is a 6 m2 terrace with a practical storage room, while an additional storage room is located on the landing at the entrance to the house.
Adjacent to the living area there is a large 20 m2 windowed warehouse, currently used as a warehouse.
This space can be transformed into a living area through a simple building and land registry practice, thus expanding the living area up to 35 m2,
or creating a new bedroom. There are many customization options.Basement:In the basement there is a cellar in its raw state, without systems, characterized by charming vaulted ceilings and exposed stone walls. The room is divided into two large rooms, one of which has windows. The walkable surface area of the cellar is 37 m2.
Technical Details and Additional Information:
The house is habitable with little maintenance work, but currently without heating.
No ordinary or extraordinary condominium expenses to be expected as the roof and facade are in good condition because they were redone about 10 years ago.
The property can be reached via a short pedestrian stretch, typical of Ligurian alleys, with the possibility of parking about 150 meters away.
Surfaces:
Living area: 55 m2
Terrace area: 6 m2
Warehouse area: 20 m2
Cellar area: 37 m2
Total commercial area: 86 m2
Sale Price: € 54,000 Energy Class: IPE G 190.61 kW/m2 per year Vezi mai mult Vezi mai puțin Stadthaus im historischen Zentrum von CerianaIm charmanten historischen Zentrum von Ceriana bieten wir ein charakteristisches Dorfhaus auf einer Ebene zum Verkauf an, mit Kellerräumen darunter, die den Charme der lokalen Architekturtradition bewahren.
Das Stadthaus im historischen Zentrum von Ceriana ist die ideale Immobilie für diejenigen, die eine für die Gegend typische Wohnlösung mit der Möglichkeit zur individuellen Gestaltung und Erweiterung suchen, um das Potenzial optimal auszuschöpfen.Hauptmerkmale: Erdgeschoss:Der Eingang öffnet sich zu einem Wohnbereich mit Küchenzeile, einer einladenden und funktionalen Umgebung.
Das Doppelzimmer ist groß und bietet einen herrlichen Blick auf den Glockenturm der Stadtkirche, was eine eindrucksvolle und entspannende Atmosphäre schafft.
Es gibt ein zweites Schlafzimmer, ideal für Gäste oder als Arbeitszimmer, ebenfalls mit separatem Eingang.
Das große Badezimmer mit Fenster garantiert Helligkeit und Komfort.
Draußen gibt es eine kleine 6 m² große Terrasse mit einem praktischen Abstellraum, während sich ein weiterer Abstellraum auf dem Eingangspodest des Hauses befindet.
Angrenzend an den Wohnbereich befindet sich ein großer, 20 m² großer Lagerraum mit Fenster, der derzeit als Lager genutzt wird.
Dieser Raum kann durch ein einfaches Bau- und Katasterverfahren in einen Wohnbereich umgewandelt werden, wodurch die Wohnfläche auf bis zu 35 m2 erweitert wird.
oder ein neues Zimmer bauen. Die Individualisierungsmöglichkeiten sind zahlreich.Kellergeschoss:Im Untergeschoss befindet sich ein Kellerraum im Rohzustand, ohne Anlagen, geprägt von faszinierenden Gewölbedecken und freigelegten Steinwänden. Der Raum ist in zwei große Räume unterteilt, von denen einer über Fenster verfügt. Die Grundfläche des Kellers beträgt 37 m2.
Technische Details und weitere Informationen:
Das Haus ist wartungsarm bewohnbar, verfügt derzeit aber über keine Heizung.
Es sind keine gewöhnlichen oder außergewöhnlichen Kosten für Eigentumswohnungen zu erwarten, da Dach und Fassade in gutem Zustand sind und vor etwa 10 Jahren erneuert wurden.
Das Anwesen ist über eine kurze Fußgängerstrecke, typisch für die ligurischen Carrugi, erreichbar und bietet die Möglichkeit, etwa 150 Meter entfernt zu parken.
Oberflächen:
Begehbare Wohnfläche: 55 m2
Terrassenfläche: 6 m2
Lagerfläche: 20 m2
Kellerfläche: 37 m2
Gesamte Gewerbefläche: 86 m2
Verkaufspreis: 54.000 €
Energieklasse: IPE G 190,61 kW/m2 Jahr Maison de ville dans le centre historique de CerianaDans le charmant centre historique de Ceriana, nous proposons à la vente une maison de village caractéristique développée sur un seul niveau, avec des caves en contrebas qui conservent le charme de la tradition architecturale locale.
La maison de ville dans le centre historique de Ceriana est la propriété idéale pour ceux qui souhaitent une solution de logement typique de la région, avec la possibilité de la personnaliser et de l'agrandir, en tirant le meilleur parti de son potentiel.Caractéristiques principales : Rez-de-chaussée:L'entrée s'ouvre sur un séjour avec kitchenette, un environnement accueillant et fonctionnel.
La chambre double est grande et offre une vue splendide sur le clocher de l'église du village, créant une atmosphère suggestive et relaxante.
Il y a une deuxième chambre, idéale pour les invités ou pour servir de bureau, également avec une entrée indépendante.
La grande salle de bain avec fenêtre garantit luminosité et confort.
Dehors, il y a une petite terrasse de 6 m2 avec un débarras pratique, tandis qu'un autre débarras est situé sur le palier d'entrée de la maison.
Adjacent au salon, il y a un grand entrepôt vitré de 20 m2, actuellement utilisé comme stockage.
Cet espace peut être transformé en espace de vie grâce à une simple procédure de construction et de cadastre, agrandissant ainsi la surface habitable jusqu'à 35 m2,
ou construire une nouvelle pièce. Les possibilités de personnalisation sont nombreuses.Sous-sol :Au sous-sol se trouve une cave à l'état brut, sans systèmes, caractérisée par de fascinants plafonds voûtés et des murs en pierres apparentes. La pièce est divisée en deux grandes pièces dont une avec des fenêtres. La surface au sol de la cave est de 37 m2.
Détails techniques et informations complémentaires :
La maison est habitable avec peu d'entretien, mais ne dispose actuellement pas de chauffage.
Aucune charge de copropriété ordinaire ou extraordinaire à prévoir puisque la toiture et la façade sont en bon état ayant été refaites il y a une dizaine d'années.
La propriété est accessible par un court tronçon piétonnier, typique des Carrugi ligures, avec la possibilité de se garer à environ 150 mètres.
Surfaces :
Surface habitable accessible à pied : 55 m2
Surface terrasse : 6 m2
Surface entrepôt : 20 m2
Surface cave : 37 m2
Surface commerciale totale : 86 m2
Prix de vente : 54 000 €
Classe énergétique : IPE G 190,61 kW/m2 an Casa di Paese nel Centro Storico di Ceriana Nel suggestivo centro storico di Ceriana , proponiamo in vendita una caratteristica casa di paese sviluppata su un unico livello, con locali cantina sottostanti che conservano il fascino della tradizione architettonica locale.Casa di Paese nel Centro Storico di Ceriana è l'immobile ideale per chi desidera una soluzione abitativa tipica della zona, con la possibilità di personalizzarla e ampliarla, sfruttando al meglio le sue potenzialità.Caratteristiche Principali: Piano Terra: L’ingresso si apre su una zona giorno con angolo cottura, un ambiente accogliente e funzionale.La camera matrimoniale è ampia e offre una splendida vista sul campanile della chiesa del paese, creando un’atmosfera suggestiva e rilassante.È presente una seconda camera, ideale per ospiti o da adibire a studio, anche con ingresso indipendente.Il bagno finestrato , di ampie dimensioni, garantisce luminosità e comfort.All'esterno si trova un terrazzino di 6 mq con un pratico ripostiglio, mentre un ulteriore ripostiglio è collocato sul pianerottolo d’ingresso alla casa.Adiacente alla zona giorno si trova un ampio locale magazzino finestrato di 20 mq , attualmente adibito a deposito.Questo spazio può essere trasformato in una zona abitativa tramite una semplice pratica edilizia e catastale, ampliando così l’area giorno fino a 35 mq,o realizzando una nuova camera. Le possibilità di personalizzazione sono molteplici. In the charming historic center of Ceriana, we offer for sale a characteristic village house developed on a single level, with cellar rooms below that retain the charm of the local architectural tradition.
Village House in the Historic Center of Ceriana is the ideal property for those who want a typical housing solution of the area, with the possibility of customizing and expanding it, making the most of its potential.Main Features:Ground Floor:The entrance opens onto a living area with kitchenette, a welcoming and functional environment.
The master bedroom is large and offers a splendid view of the bell tower of the village church, creating a suggestive and relaxing atmosphere.
There is a second bedroom, ideal for guests or to be used as a study, also with an independent entrance.
The large bathroom with window guarantees brightness and comfort.
Outside there is a 6 m2 terrace with a practical storage room, while an additional storage room is located on the landing at the entrance to the house.
Adjacent to the living area there is a large 20 m2 windowed warehouse, currently used as a warehouse.
This space can be transformed into a living area through a simple building and land registry practice, thus expanding the living area up to 35 m2,
or creating a new bedroom. There are many customization options.Basement:In the basement there is a cellar in its raw state, without systems, characterized by charming vaulted ceilings and exposed stone walls. The room is divided into two large rooms, one of which has windows. The walkable surface area of the cellar is 37 m2.
Technical Details and Additional Information:
The house is habitable with little maintenance work, but currently without heating.
No ordinary or extraordinary condominium expenses to be expected as the roof and facade are in good condition because they were redone about 10 years ago.
The property can be reached via a short pedestrian stretch, typical of Ligurian alleys, with the possibility of parking about 150 meters away.
Surfaces:
Living area: 55 m2
Terrace area: 6 m2
Warehouse area: 20 m2
Cellar area: 37 m2
Total commercial area: 86 m2
Sale Price: € 54,000 Energy Class: IPE G 190.61 kW/m2 per year