1.405.585 RON
1.590.006 RON
1.604.959 RON
1.435.491 RON
1.744.520 RON
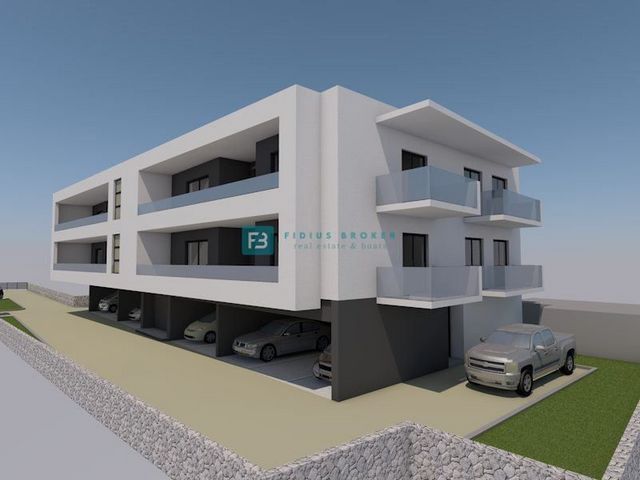
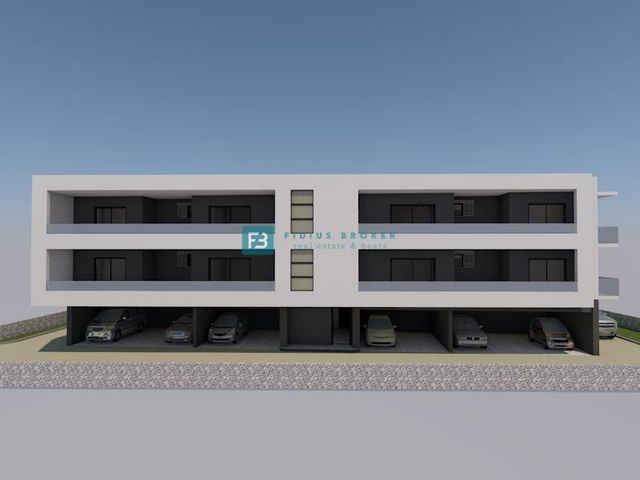
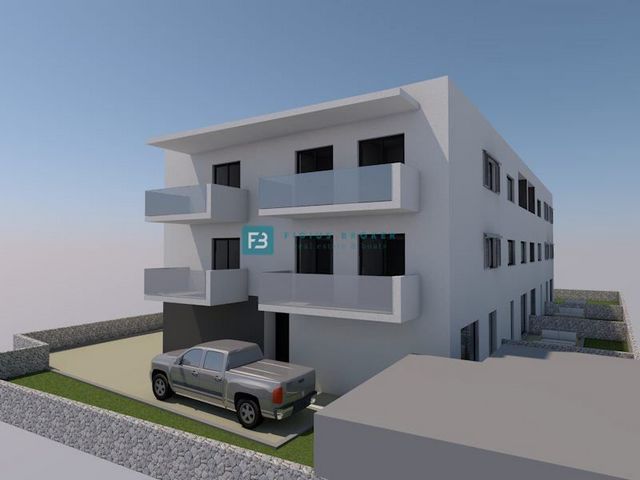
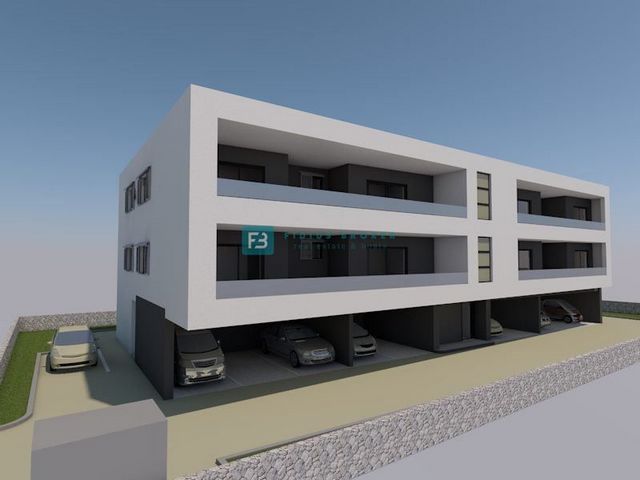
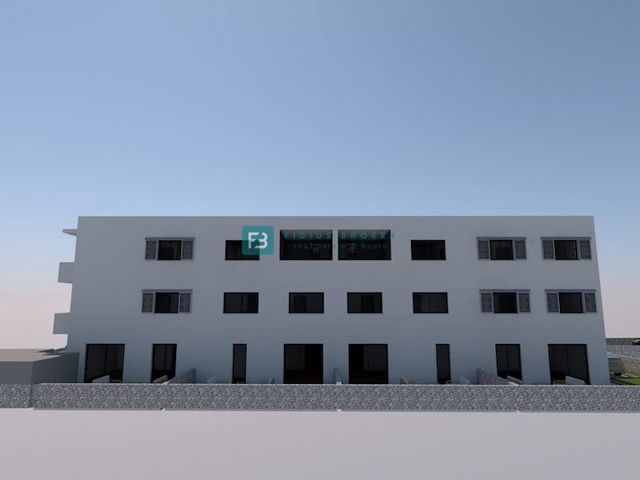
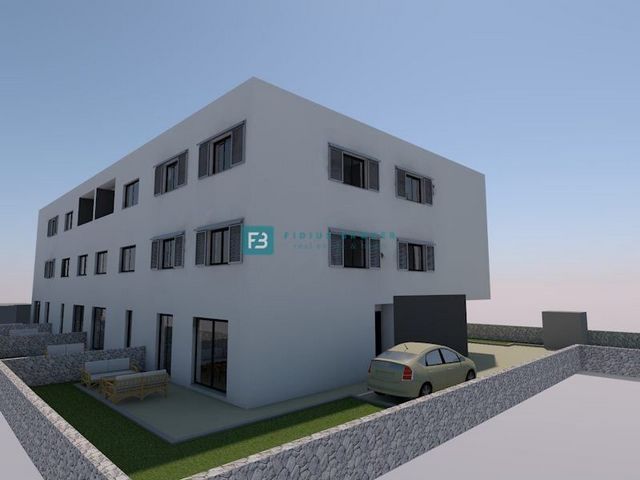
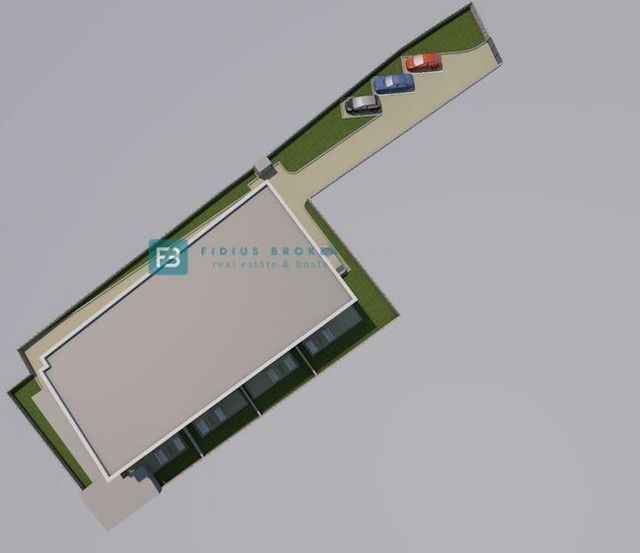
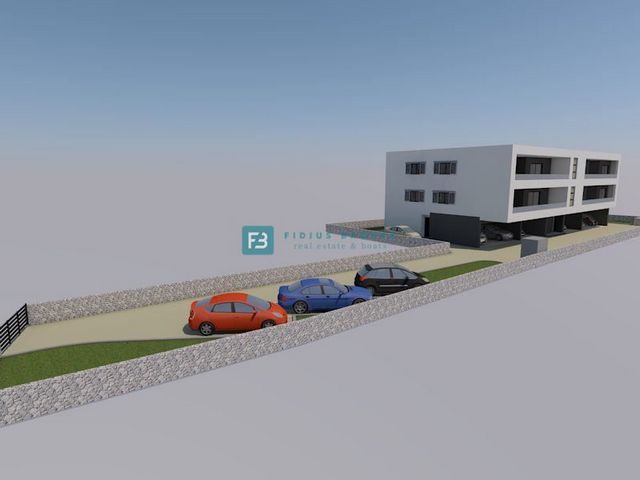
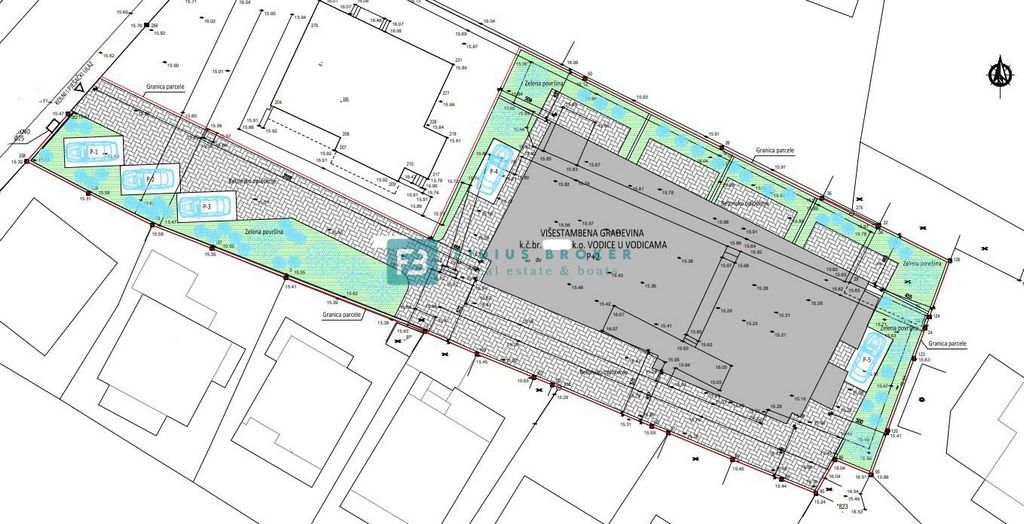
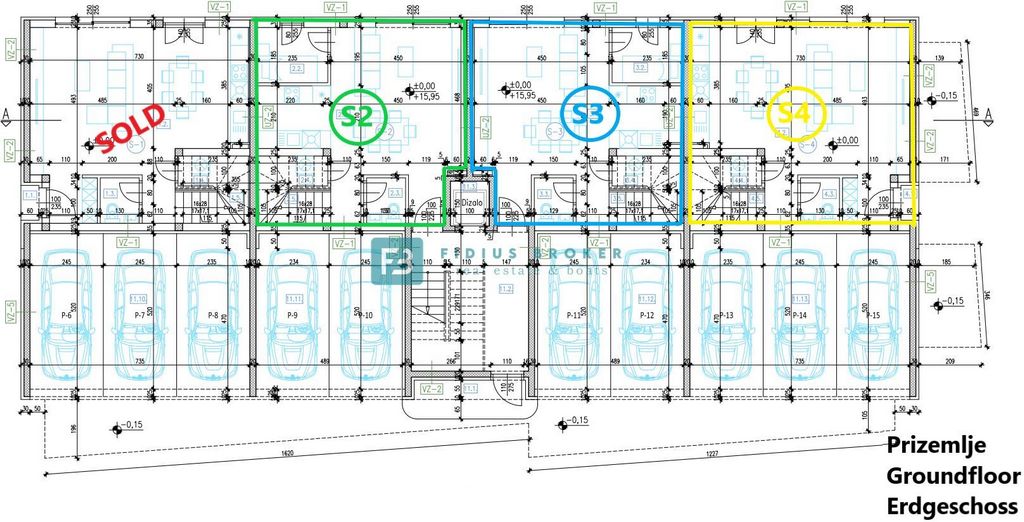
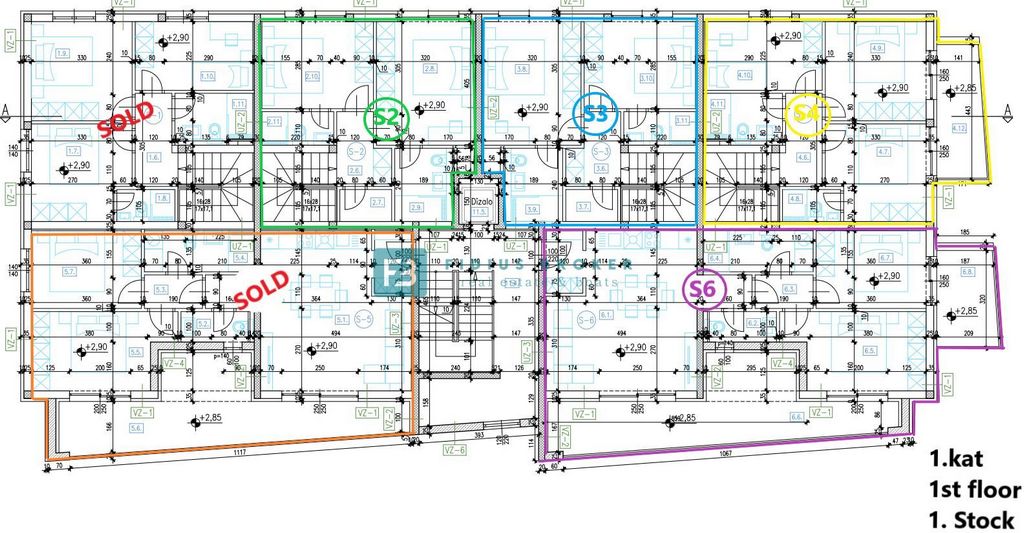
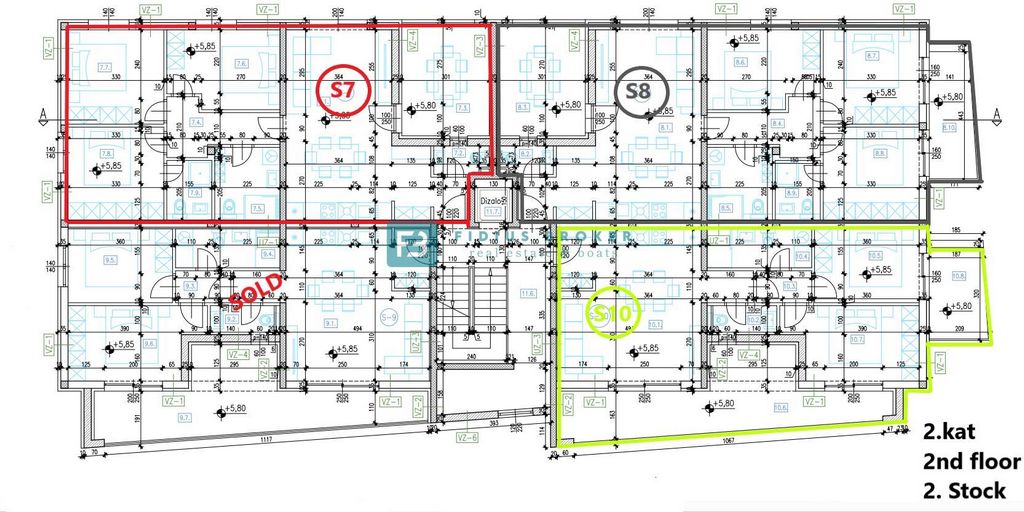
Voditelj ureda
Mob: ++385 91 3375522
Tel: ++385 91 5135719
E-mail: info@fidiusbroker.hr
www.fidiusbroker.hr Vezi mai mult Vezi mai puțin Location: Šibensko-kninska županija, Vodice, Vodice.VODICE - Zu verkaufen, eine interessante Wohnung im 2. Stock, nur 300 m vom Stadtstrand und 600 m vom Stadtzentrum entfernt!Neu erbautes Mehrfamilienhaus mit insgesamt 10 Wohnungen in ausgezeichneter Lage in einem bereits bebauten Teil der Stadt Vodice. Es verfügt über insgesamt drei Etagen: Erdgeschoss + 1. Stock + 2. Stock. Das modern aussehende Gebäude wird mit hochwertigen Materialien nach den neuesten Baustandards gebaut und ist ausgestattet mit: Styroporfassade, Glaszaun, Außenschreinerei aus PVC, verglast mit Low-E-Glas, Moskitonetzen, Innenschreinerei aus Standardproduktion mit Holz Rahmen, PVC-Jalousien mit elektrischen Liftern, Fußbodenheizung in allen Räumen, einbruchhemmende Eingangstüren, hochwertige Keramikbodenbeläge, moderne Sanitärausstattung im Badezimmer, Inverter-Klimaanlage, TV-/Internetanschluss. Das Gebäude verfügt über eine Garage. Die Möglichkeit, in der Garage eine Ladestation für Elektroautos zu installieren. Der Eingang zu den Wohneinheiten S1 und S4 erfolgt von außen, während der Eingang zu den anderen Wohneinheiten und der Zugang zum flachen, unpassierbaren Dach über eine Innentreppe erfolgt. Das Gebäude verfügt außerdem über einen gemeinsamen Aufzug als vertikale Verbindung zwischen den Etagen. Jede Wohnung verfügt über einen eigenen Wasser- und Stromzähler und der zusätzliche Vorteil besteht darin, dass das Gebäude an das Abwassersystem der Stadt angeschlossen ist. Der geplante Baufertigstellungstermin ist der Sommer 2024.Die besten Eigenschaften dieser Anlage sind ihre attraktive Lage und Lage, die den Zugang zu allen notwendigen Annehmlichkeiten zu Fuß ermöglicht. Diese am Rande des Stadtzentrums gelegene Anlage zeichnet sich durch ihre Nähe zum Meer, zu Geschäften, zum Markt, zum Busbahnhof, zum ACI-Yachthafen, zur Klinik usw. aus.Die Wohnung S7 mit einer Gesamtfläche von 98,48 m2 befindet sich im 2. Stock. Es besteht aus einem Eingang, einer Toilette, einer Küche und einem Esszimmer mit Wohnzimmer, drei Schlafzimmern, einer Eingangshalle, zwei Badezimmern, einer Loggia mit einer Fläche von 11,91 m2, einem Ausgang zur Dachterrasse mit Aussicht des Meeres und der Stadt. Zur Wohnung gehört ein Garagenplatz von 13,60 m2 und ein Außenstellplatz. Der Preis beträgt 281.000 € (inkl. MwSt. – der Käufer ist von der Zahlung von 3 % Immobilienumsatzsteuer befreit).ANDERE IM GEBÄUDE VERFÜGBARERDGESCHOSSWohnung S1 - VERKAUFTDie Wohnung S2 mit einer Gesamtfläche von 98,78 m2 erstreckt sich über zwei Etagen: Erdgeschoss + Obergeschoss. Das Erdgeschoss besteht aus einem Eingang, einer Waschküche, einer Treppe, einer Toilette, einer Küche und einem Esszimmer mit Wohnzimmer. Eine Innentreppe führt in den ersten Stock, wo sich eine Eingangshalle, ein Abstellraum, zwei Schlafzimmer und zwei Badezimmer befinden. Die Wohnung verfügt über eine Garage von 13,60 m2 und einen Garten von 36 m2. Der Preis beträgt 2.825.000 € (inkl. MwSt. – der Käufer ist von der Zahlung von 3 % Immobilienumsatzsteuer befreit).Die Wohnung S3 mit einer Gesamtfläche von 100,78 m2 erstreckt sich über zwei Etagen: Erdgeschoss + Obergeschoss. Das Erdgeschoss besteht aus einem Eingang, einer Waschküche, einer Treppe, einer Toilette, einer Küche und einem Esszimmer mit Wohnzimmer. Eine Innentreppe führt in den ersten Stock, wo sich eine Eingangshalle, zwei Schlafzimmer und zwei Badezimmer befinden. Die Wohnung verfügt über eine Garage von 13,60 m2 und einen Garten von 36 m2. Der Preis beträgt 288.000 € (inkl. MwSt. – der Käufer ist von der Zahlung von 3 % Immobilienumsatzsteuer befreit).Die Wohnung S4 mit einer Gesamtfläche von 114,86 m2 erstreckt sich über zwei Etagen: Erdgeschoss + Obergeschoss. Das Erdgeschoss besteht aus einem Eingang, einer Waschküche, einer Treppe, einer Toilette, einer Küche und einem Esszimmer mit Wohnzimmer. Eine Innentreppe führt in den ersten Stock, wo sich eine Eingangshalle, drei Schlafzimmer, zwei Badezimmer und ein überdachter Balkon von 6,60 m2 befinden. Die Wohnung verfügt über eine Garage von 13,60 m2 und einen Garten von 70 m2. Der Preis beträgt 328.000 € (inkl. MwSt. – der Käufer ist von der Zahlung der 3 %igen Immobilienumsatzsteuer befreit).1. ETAGEWohnung S5 - VERKAUFTFlaches S6 - VERKAUFT2. STOCKDie Wohnung S8 mit einer Gesamtfläche von 103,07 m2 befindet sich im 2. Stock. Es besteht aus einem Eingang, einer Toilette, einer Küche und einem Esszimmer mit Wohnzimmer, drei Schlafzimmern, einer Eingangshalle, zwei Badezimmern, einer Loggia von 11,91 m2, einer Terrasse von 6,60 m2, einem Ausgang zur Dachterrasse mit Blick auf das Meer und die Stadt. Zur Wohnung gehört ein Garagenplatz von 13,60 m2 und ein Außenstellplatz. Der Preis beträgt 294.000 € (inkl. MwSt. – der Käufer ist von der Zahlung der 3 %igen Immobilienumsatzsteuer befreit).Wohnung S9 - VERKAUFTWohnung S10 - VERKAUFTFür weitere Informationen kontaktieren Sie uns telefonisch oder per E-Mail.ID CODE: A-468-S7Fidius Broker
Voditelj ureda
Mob: ++385 91 3375522
Tel: ++385 91 5135719
E-mail: info@fidiusbroker.hr
www.fidiusbroker.hr Location: Šibensko-kninska županija, Vodice, Vodice.VODICE - Na prodaju zanimljiv stan na 2. katu udaljen svega 300 m od gradske plaže i 600 m od centra grada!Višestambena zgrada u novogradnji sa ukupno 10 stanova, nalazi se na izvrsnoj lokaciji, u već izgrađenom dijelu područja grada Vodica. Ima ukupno tri etaže: prizemlje + 1. kat + 2. kat. Zgrada modernog izgleda se gradi kvalitetnim materijalima prema posljednjim standardima gradnje i biti će opremljena: stiropor fasada, staklena ograda, vanjska PVC stolarija ostakljena Low-E staklom, komarnici, unutrašnja stolarija je tipske proizvodnje sa drvenim okvirima, PVC rolete s električnim podizačima, podno grijanje u svim prostorijama, protuprovalna ulazna vrata, visoko kvalitetne keramičke podne obloge, moderne sanitarije u kupaonici, klima inverter uređaj, TV/Internet priključak. Zgrada ima garažu. Mogućnost postavljanja punionice za električne automobile u garaži. Ulaz u stambene jedinice S1 i S4 je s vanjske strane, dok je ulaz u ostale stambene jedinice te pristup ravnom neprohodnom krovu putem unutarnjeg stubišta. U zgradi je predviđeno i zajedničko dizalo, kao vertikalna komunikacija između etaža. Svaki stan ima svoje vlastito brojilo za vodu i struju, a dodatna prednost je što zgrada spojena na gradski kanalizacijski sustav. Planirani rok završetka gradnje je na ljeto 2024. godine.Najbolje karakteristike ovog objekta su njegova atraktivna pozicija i lokacija, omogućavajući pristup svim potrebnim sadržajima pješice. Smješten na rubu centra grada, ovaj objekt se ističe svojom blizinom mora, trgovina, tržnice, autobusnog kolodvora, ACI marine, ambulante..Stan S7 ukupne površine 98,48 m2 nalazi se na 2. katu. Sastoji se od ulaza, WC-a, kuhinje i blagovaonice s dnevnim boravkom, tri spavaće sobe, predprostora, dvije kupaonice, lođe površine 11,91m2, izlaz na krovnu terasu s pogledom na more i grad. Stanu pripada garažno mjesto površine 13,60 m2 i vanjsko parking mjesto. Cijena iznosi 281.000 € (PDV uključen - kupac je oslobođen plaćanja 3% poreza na promet nekretninama).OSTALO RASPOLOŽIVO U OBJEKTUPRIZEMLJEStan S1 - PRODANOStan S2 ukupne površine 98,78 m2 proteže se kroz dvije etaže : prizemlje + kat. Prizemlje se sastoji od ulaza, praonice, stubišta, WC-a, kuhinje i blagovaonice s dnevnim boravkom. Unutarnje stubište vodi na kat gdje se nalazi predprostor, spremište, dvije spavaće sobe i dvije kupaonice. Stanu pripada garažno mjesto površine 13,60 m2 i dvorište površine 36 m2. Cijena iznosi 2825.000 € (PDV uključen - kupac je oslobođen plaćanja 3% poreza na promet nekretninama).Stan S3 ukupne površine 100,78 m2 proteže se kroz dvije etaže : prizemlje + kat. Prizemlje se sastoji od ulaza, praonice, stubišta, WC-a, kuhinje i blagovaonice s dnevnim boravkom. Unutarnje stubište vodi na kat gdje se nalazi predprostor, dvije spavaće sobe i dvije kupaonice. Stanu pripada garažno mjesto površine 13,60 m2 i dvorište površine 36 m2. Cijena iznosi 288.000 € (PDV uključen - kupac je oslobođen plaćanja 3% poreza na promet nekretninama).Stan S4 ukupne površine 114,86 m2 proteže se kroz dvije etaže : prizemlje + kat. Prizemlje se sastoji od ulaza, praonice, stubišta, WC-a, kuhinje i blagovaonice s dnevnim boravkom. Unutarnje stubište vodi na kat gdje se nalazi predprostor, tri spavaće sobe, dvije kupaonice, natkriveni balkon površine 6,60 m2. Stanu pripada garažno mjesto površine 13,60 m2 i dvorište površine 70 m2. Cijena iznosi 328.000 € (PDV uključen - kupac je oslobođen plaćanja 3% poreza na promet nekretninama).1. KATStan S5 - PRODANOStan S6 - PRODANO2. KATStan S8 ukupne površine 103,07 m2 nalazi se na 2. katu. Sastoji se od ulaza, WC-a, kuhinje i blagovaonice s dnevnim boravkom, tri spavaće sobe, predprostora, dvije kupaonice, lođe površine 11,91m2, terase površine 6,60 m2, izlaz na krovnu terasu s pogledom na more i grad. Stanu pripada garažno mjesto površine 13,60 m2 i vanjsko parking mjesto. Cijena iznosi 294.000 € (PDV uključen - kupac je oslobođen plaćanja 3% poreza na promet nekretninama).Stan S9 - PRODANOStan S10 - PRODANOZa više informacija kontaktirajte nas putem telefona ili e-maila.ID KOD AGENCIJE: A-468-S7Fidius Broker
Voditelj ureda
Mob: ++385 91 3375522
Tel: ++385 91 5135719
E-mail: info@fidiusbroker.hr
www.fidiusbroker.hr Location: Šibensko-kninska županija, Vodice, Vodice. Location: Šibensko-kninska županija, Vodice, Vodice.VODICE - For sale, an interesting apartment on the 2nd floor, only 300 m from the city beach and 600 m from the city center!Newly built multi-apartment building with a total of 10 apartments, located in an excellent location, in an already built-up part of the town of Vodice. It has a total of three floors: ground floor + 1st floor + 2nd floor. The modern-looking building is being built with quality materials according to the latest construction standards and will be equipped with: Styrofoam facade, glass fence, external PVC carpentry glazed with Low-E glass, mosquito nets, internal carpentry is of standard production with wooden frames, PVC blinds with electric lifters, underfloor heating in all rooms, anti-burglary entrance doors, high-quality ceramic floor coverings, modern sanitary ware in the bathroom, inverter air conditioner, TV/Internet connection. The building has a garage. The possibility of installing a charging station for electric cars in the garage. The entrance to residential units S1 and S4 is from the outside, while the entrance to the other residential units and access to the flat impassable roof is via an internal staircase. The building also has a common elevator, as vertical communication between floors. Each apartment has its own meter for water and electricity, and the additional advantage is that the building is connected to the city's sewage system. The planned construction completion date is the summer of 2024.The best features of this facility are its attractive position and location, enabling access to all necessary amenities on foot. Located on the edge of the city center, this facility stands out for its proximity to the sea, shops, market, bus station, ACI marina, clinic...Apartment S7 with a total area of 98.48 m2 is located on the 2nd floor. It consists of an entrance, a toilet, a kitchen and a dining room with a living room, three bedrooms, an entrance hall, two bathrooms, a loggia with an area of 11.91 m2, an exit to the roof terrace with a view of the sea and the city. The apartment has a garage space of 13.60 m2 and an outdoor parking space. The price is €281,000 (VAT included - the buyer is exempt from paying 3% real estate sales tax).OTHER AVAILABLE IN THE BUILDINGGROUND FLOORFlat S1 - SOLDApartment S2 with a total area of 98.78 m2 extends over two floors: ground floor + first floor. The ground floor consists of an entrance, a laundry room, a staircase, a toilet, a kitchen and a dining room with a living room. An internal staircase leads to the first floor where there is an entrance hall, a storage room, two bedrooms and two bathrooms. The apartment has a garage of 13.60 m2 and a yard of 36 m2. The price is €2,825,000 (VAT included - the buyer is exempt from paying 3% real estate sales tax).Apartment S3 with a total area of 100.78 m2 extends over two floors: ground floor + first floor. The ground floor consists of an entrance, a laundry room, a staircase, a toilet, a kitchen and a dining room with a living room. An internal staircase leads to the first floor where there is an entrance hall, two bedrooms and two bathrooms. The apartment has a garage of 13.60 m2 and a yard of 36 m2. The price is €288,000 (VAT included - the buyer is exempt from paying 3% real estate sales tax).Apartment S4 with a total area of 114.86 m2 extends over two floors: ground floor + first floor. The ground floor consists of an entrance, a laundry room, a staircase, a toilet, a kitchen and a dining room with a living room. An internal staircase leads to the first floor where there is an entrance hall, three bedrooms, two bathrooms, a covered balcony of 6.60 m2. The apartment has a garage of 13.60 m2 and a yard of 70 m2. The price is €328,000 (VAT included - the buyer is exempt from paying 3% real estate sales tax).1ST FLOORApartment S5 - SOLDApartment S6 - SOLD2ND FLOORApartment S8 with a total area of 103.07 m2 is located on the 2nd floor. It consists of an entrance, a toilet, a kitchen and a dining room with a living room, three bedrooms, an entrance hall, two bathrooms, a loggia of 11.91 m2, a terrace of 6.60 m2, an exit to the roof terrace with a view of the sea and the city. The apartment has a garage space of 13.60 m2 and an outdoor parking space. The price is €294,000 (VAT included - the buyer is exempt from paying 3% real estate sales tax).Apartment S9 - SOLDApartment S10 - SOLDFor more information, contact us by phone or e-mail.ID CODE: A-468-S7Fidius Broker
Voditelj ureda
Mob: ++385 91 3375522
Tel: ++385 91 5135719
E-mail: info@fidiusbroker.hr
www.fidiusbroker.hr