2.737.061 RON
2.786.826 RON
2.627.578 RON
2.961.002 RON
2.737.061 RON
4 dorm
164 m²
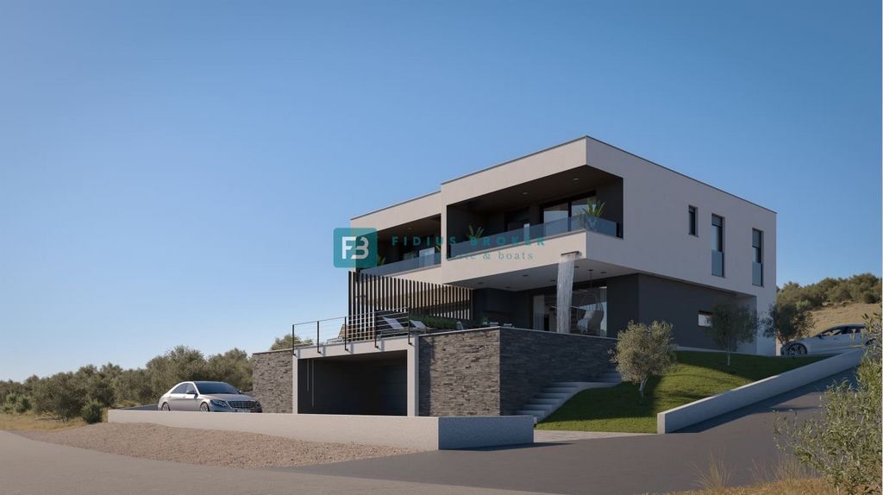
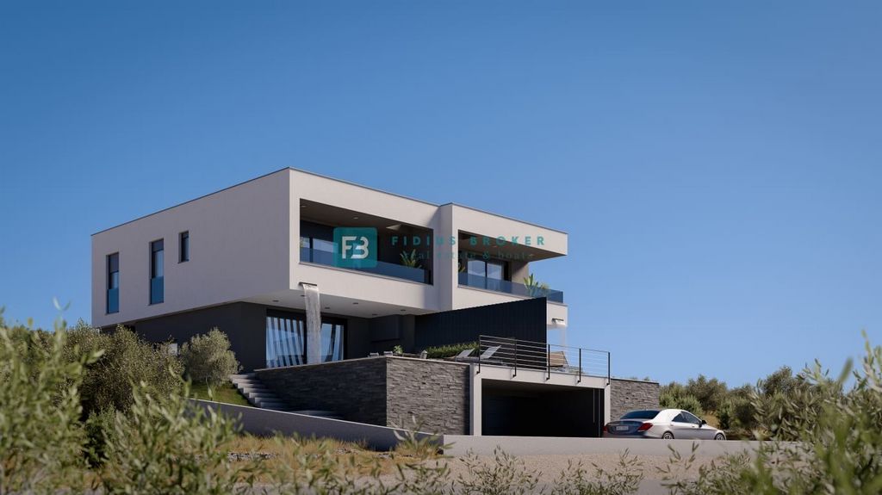
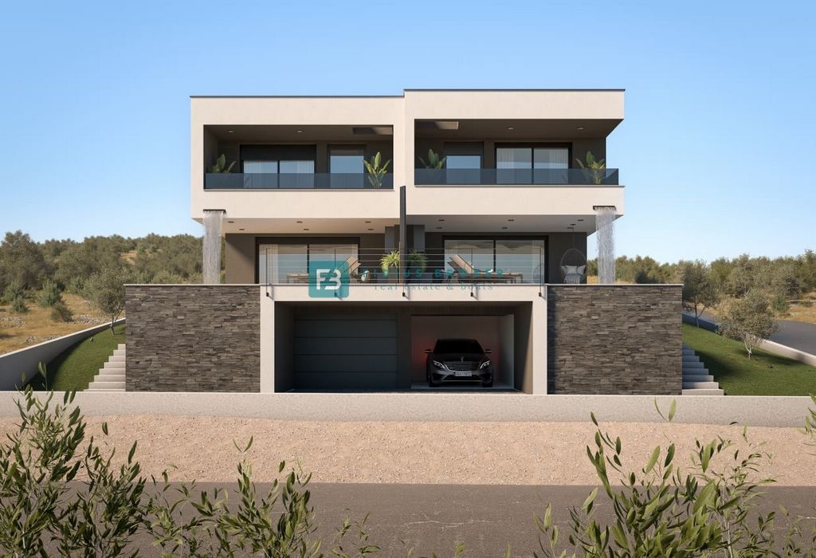
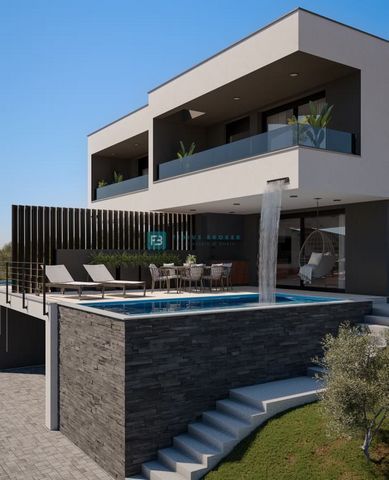
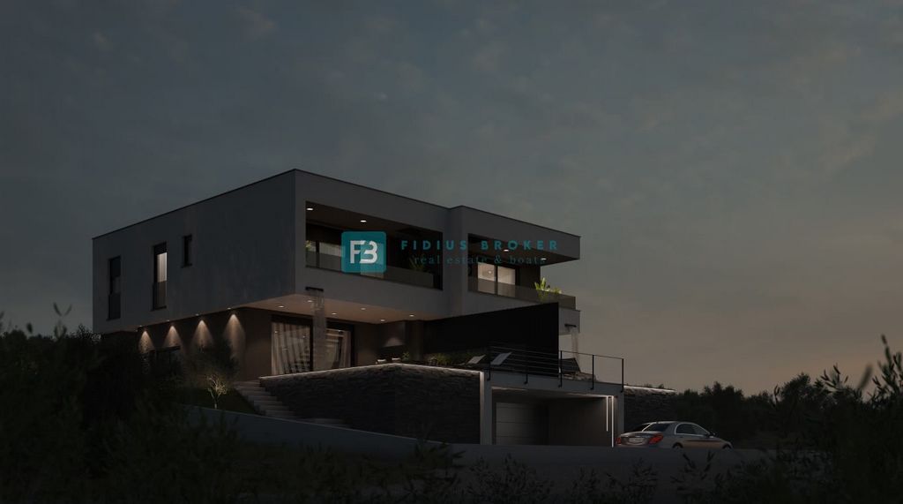
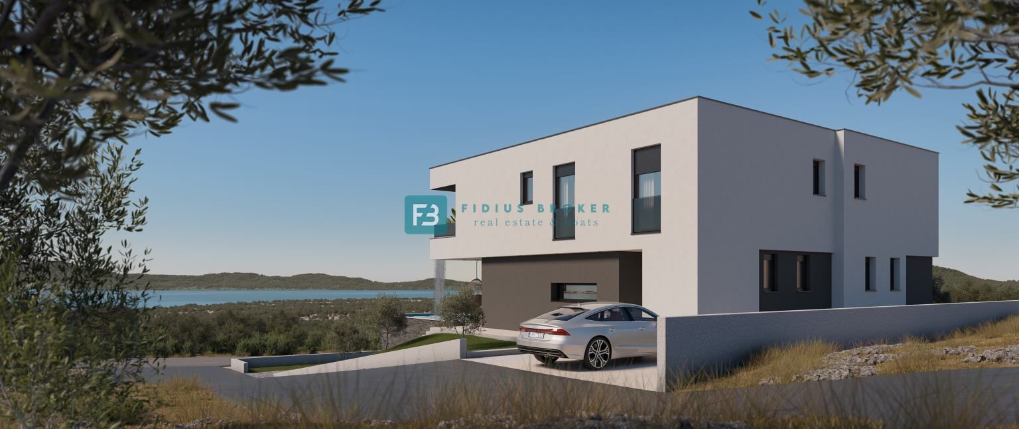
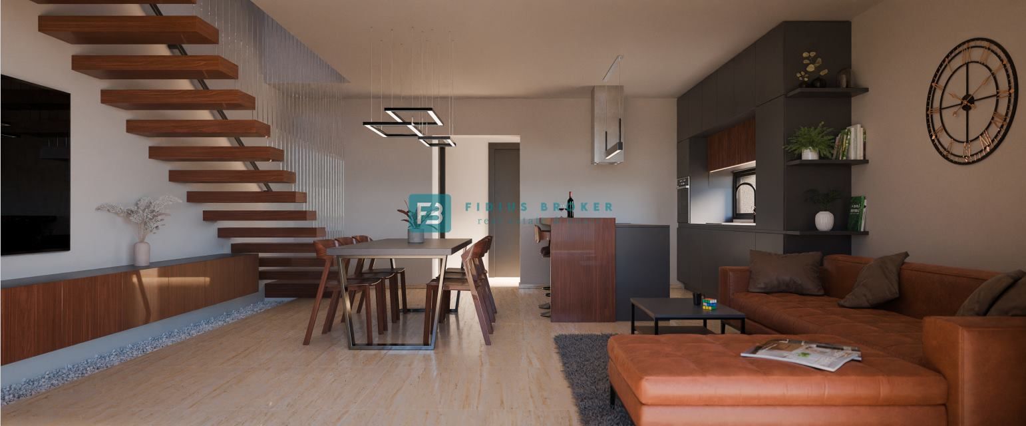
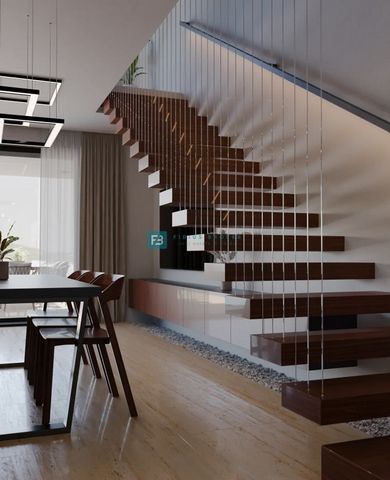
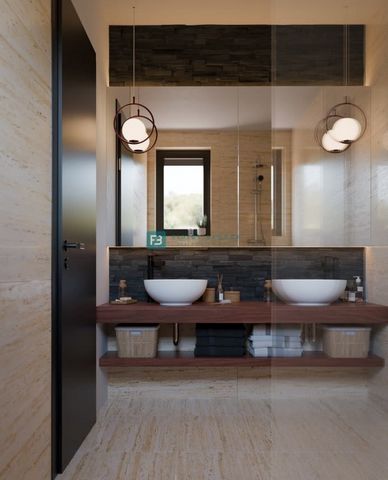
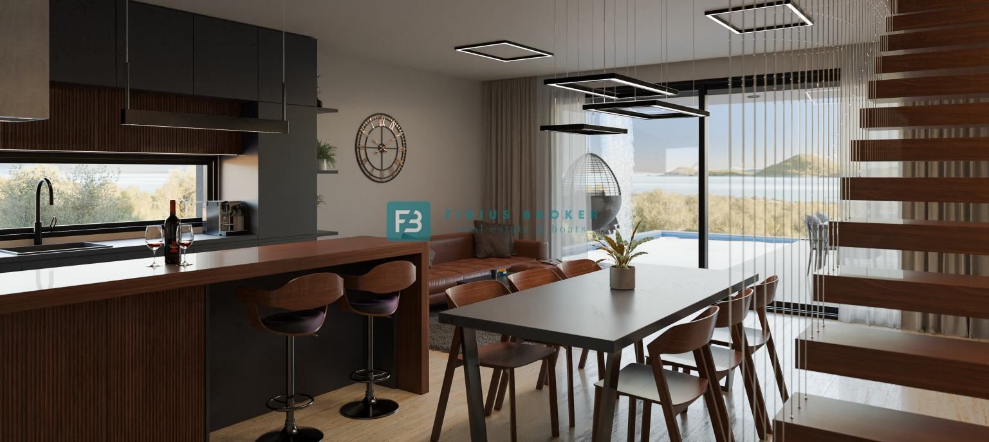
Voditelj ureda
Mob: ++385 91 3375522
Tel: ++385 91 5135719
E-mail: info@fidiusbroker.hr
www.fidiusbroker.hr Vezi mai mult Vezi mai puțin Location: Šibensko-kninska županija, Vodice, Vodice.VODICE - Luxuriöse Doppelhaushälfte mit Pool und wunderschönem Blick auf das Meer!Das Haus ist eine Doppelhaushälfte in einem ruhigen Teil von Vodice. Einer der größten Vorteile dieser Immobilie ist die zweistöckige Aufteilung, die für mehr Privatsphäre und mehr Wohnraum sorgt. Das Haus verfügt über eine schöne Terrasse, ideal zum Entspannen und Genießen, mit Blick auf das Meer und die Umgebung. Ein zusätzlicher Vorteil ist der Swimmingpool, ein großer privater Garten und eine Garage im Keller. Die Entfernung zum Stadtstrand beträgt 600 m, zum Zentrum 1500 m. Der geplante Baufertigstellungstermin ist - 01/2025.Das Gebäude wird nach den neuesten Baustandards und Ausstattungen gebaut: Styroporfassade 10 cm, PVC-Tischlerei, Aluminium-Schiebewand auf der Terrasse mit Dreifachverglasung und geringer E-Beschichtung für bessere Wärmedämmung, elektrische Rollläden mit Moskitonetzen an allen Öffnungen, hochwertige Bodenbeläge, moderne hochwertige Sanitärausstattung, „begehbare“ Duschen mit Glastrennwand, Fußbodenheizung in den Bädern und im Wohnbereich, elektrische Heizkörper in den Bädern, Split-Inverter-Klimaanlage im Wohn- und Schlafraum, Installation Vorbereitung für Telefon, Internet, Sat-TV und Videoüberwachung, Konsolentreppe aus Metallkonstruktion mit Holzverkleidung, Glasgeländer am Balkon.Haus S2 mit einer Gesamtnutzfläche von 179,70 m2 + Hof von 136 m2. Es besteht aus drei Etagen: Keller + Erdgeschoss + 1. Stock. Im Keller gibt es einen überdachten Durchgang und eine Garage. Das Erdgeschoss besteht aus einem überdachten Eingangsbereich, Flur, Treppenhaus, Badezimmer, Waschküche, Abstellraum, geräumigem Wohnzimmer, Küche und Esszimmer mit Zugang zu einer Terrasse von 32 m2 und einem Swimmingpool mit einer Liegefläche von 18 m2 m2. Eine Innentreppe führt in den 1. Stock, wo sich drei Schlafzimmer und zwei Badezimmer (ein Zimmer mit Ausgang zur Loggia) befinden. Der Hof wird eingezäunt und mit einer Grünfläche geschmückt. Das Haus verfügt über zwei Parkplätze.Der Preis beträgt 495.000 €Für alle weiteren Informationen kontaktieren Sie uns per E-Mail oder Telefon.ID CODE: H-154-DFidius Broker
Voditelj ureda
Mob: ++385 91 3375522
Tel: ++385 91 5135719
E-mail: info@fidiusbroker.hr
www.fidiusbroker.hr Location: Šibensko-kninska županija, Vodice, Vodice.VODICE - Luksuzna dvojna kuća s bazenom s kojeg se pruža predivan pogled na more!Kuća u novogradnji je dvojni objekt pozicioniran u mirnom dijelu Vodica. Jedna od najvećih prednosti ove nekretnine je dvoetažni raspored koji pruža veću privatnost i više prostora za život. Kuća ima prekrasnu terasu, idealnu za opuštanje i uživanje, te pogled na more i okolicu. Dodatna prednost je bazen, veliko privatno dvorište i garaža u podrumu. Udaljenost do gradske plaže je 600 m, do centra 1500 m. Planirani rok završetka gradnje : 01/2025.Objekt se gradi prema posljednjim graditeljskim standardima i opremi: stiropor fasada 10 cm, PVC stolarija, aluminijska klizna stijena na terasi sa trostrukim staklom i low e-premazom radi bolje toplinske izolacije, električne rolete s komarnicima na svim otvorima, kvalitetne podne obloge, moderna visokokvalitetna sanitarna oprema, "walk in" tuševi sa staklenom pregradom, podno grijanje u kupaonicama i dnevnom dijelu, električni radijatori u kupaonicama, split inverter klima sustav u dnevnom boravku i spavaćim sobama, priprema instalacije za telefon, Internet, satTV i video nadzor, konzolno stubište od metalne konstrukcije s oblogom od drveta, staklena ograda na balkonu.Kuća S2 ukupne korisne površine od 179,70 m2 + dvorište površine 136 m2. Sastoji se od tri etaže: podrum + prizemlje + 1. kat. U podrumu se nalazi natkriveni prolaz i garaža. Prizemlje se sastoji od natkrivenog ulaznog prostora, hodnika, stubišta, kupaonice, praonice, spremišta, prostranog dnevnog boravka, kuhinje i blagovaonice s izlazom na terasu površine 32 m2 i bazen sa sunčalištem površine 18 m2. Unutarnje stubište vodi na 1. kat gdje su smještene tri spavaće sobe i dvije kupaonice (jedna soba s izlazom na lođu). Dvorište će biti ograđeno i uređeno zelenom površinom. Kući pripadaju dva parking mjesta.Cijena iznosi 495.000 €Za sve ostale informacije kontaktirajte nas putem e-maila ili telefona.ID KOD AGENCIJE: H-154-DFidius Broker
Voditelj ureda
Mob: ++385 91 3375522
Tel: ++385 91 5135719
E-mail: info@fidiusbroker.hr
www.fidiusbroker.hr Location: Šibensko-kninska županija, Vodice, Vodice. Location: Šibensko-kninska županija, Vodice, Vodice.VODICE - Luxury semi-detached house with a pool with a beautiful view of the sea!The house is a semi-detached building located in a quiet part of Vodice. One of the biggest advantages of this property is the two-story layout, which provides more privacy and more living space. The house has a beautiful terrace, ideal for relaxation and enjoyment, and a view of the sea and the surrounding area. An additional advantage is the swimming pool, a large private yard and a garage in the basement. The distance to the city beach is 600 m, to the center 1500 m. The planned construction completion date is - 01/2025.The building will be built according to the latest construction standards and equipment: Styrofoam facade 10 cm, PVC joinery, aluminum sliding wall on the terrace with triple glazing and low e-coating for better thermal insulation, electric shutters with mosquito nets on all openings, quality floor coverings, modern high-quality sanitary equipment, "walk-in" showers with a glass partition, underfloor heating in the bathrooms and living area, electric radiators in the bathrooms, split inverter air conditioning system in the living room and bedrooms, installation preparation for telephone, Internet, satellite TV and video surveillance, console staircase made of metal construction with wood cladding, glass railing on the balcony.House S2 with a total usable area of 179.70 m2 + yard of 136 m2. It consists of three floors: basement + ground floor + 1st floor. In the basement there is a covered passage and a garage. The ground floor consists of a covered entrance area, corridor, staircase, bathroom, laundry room, storage room, spacious living room, kitchen and dining room with access to a terrace of 32 m2 and a swimming pool with a sunbathing area of 18 m2. An internal staircase leads to the 1st floor, where there are three bedrooms and two bathrooms (one room with an exit to the loggia). The yard will be fenced and decorated with a green area. The house has two parking spaces.The price is €495,000For all other information, contact us by e-mail or phone.ID CODE: H-154-DFidius Broker
Voditelj ureda
Mob: ++385 91 3375522
Tel: ++385 91 5135719
E-mail: info@fidiusbroker.hr
www.fidiusbroker.hr